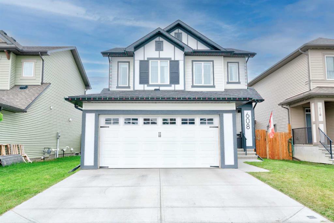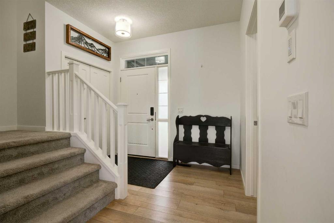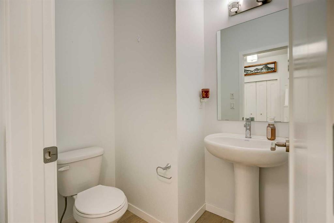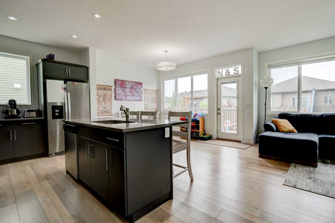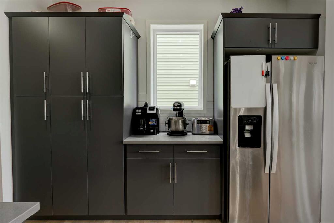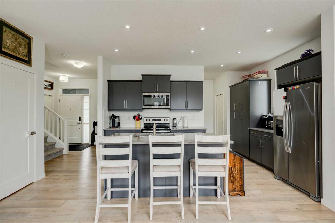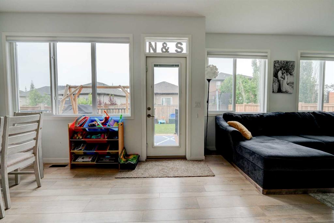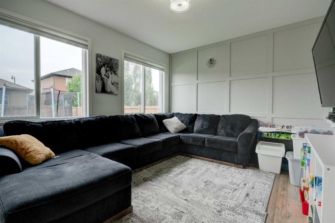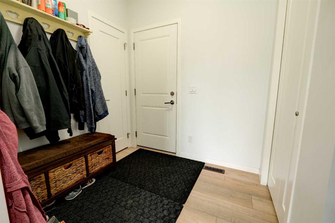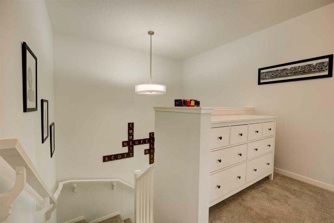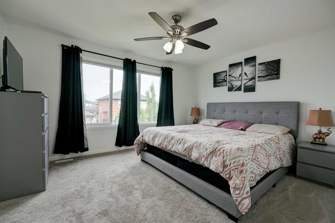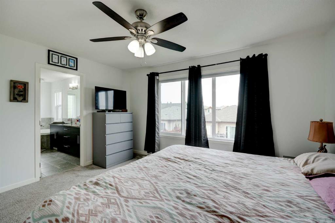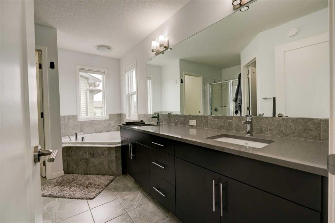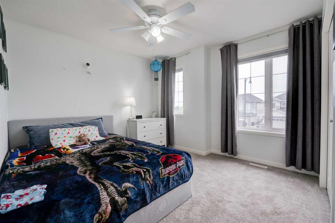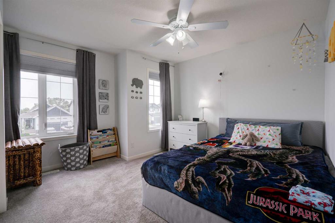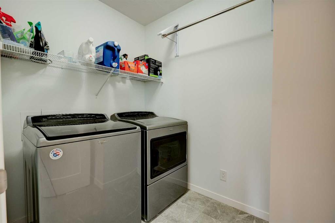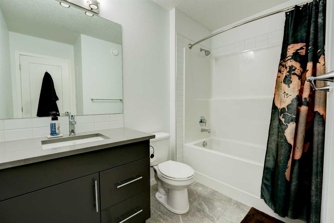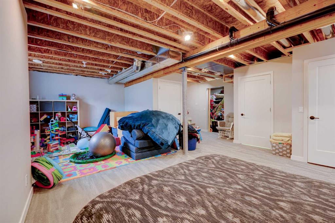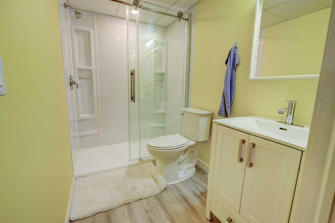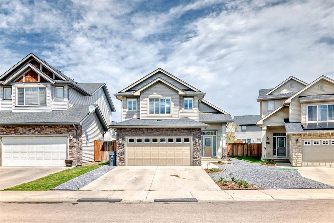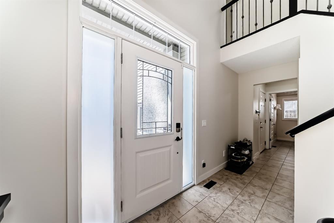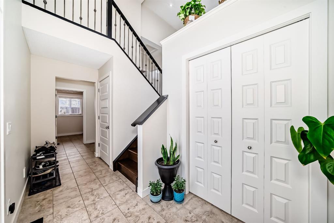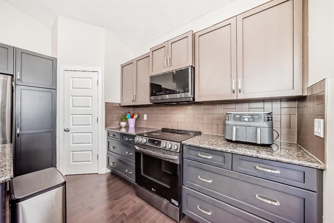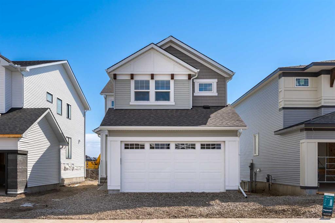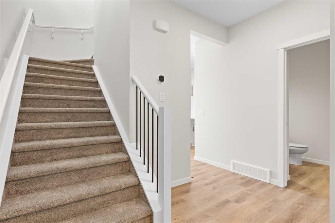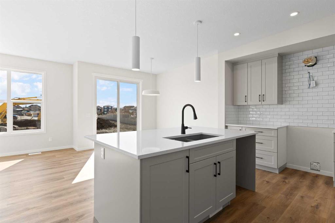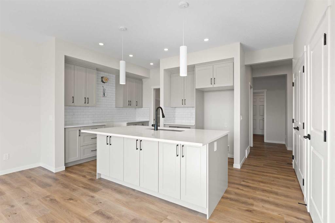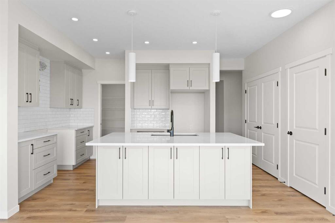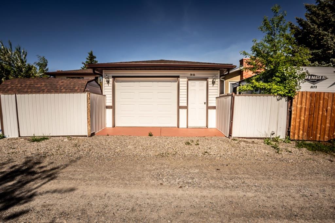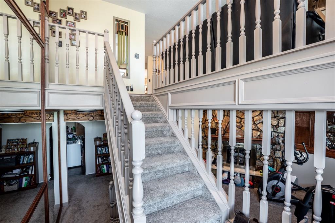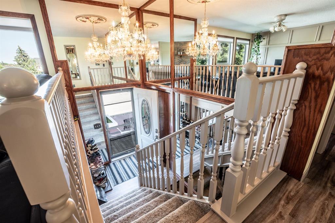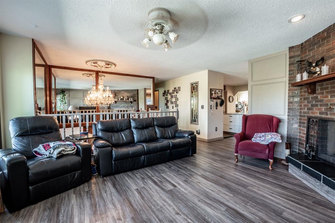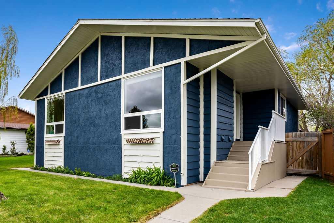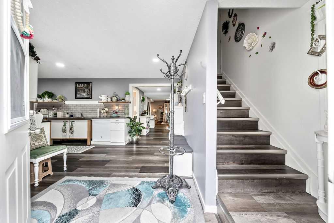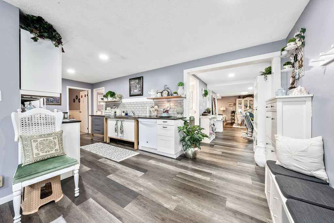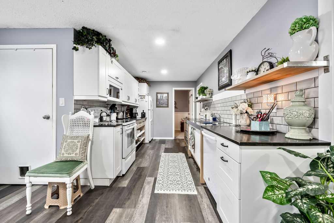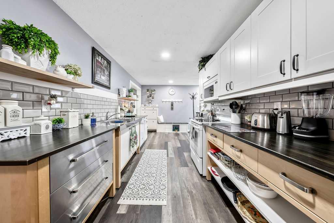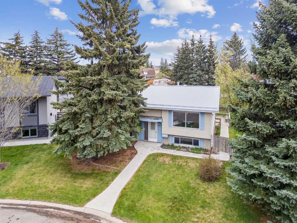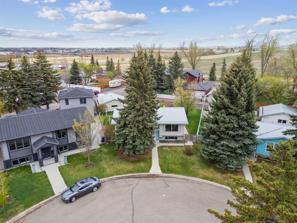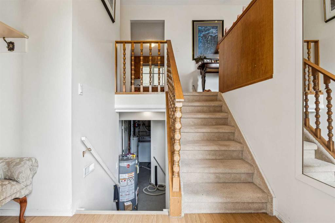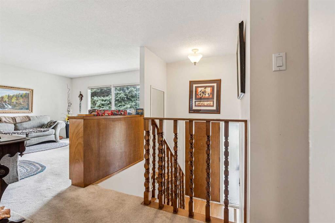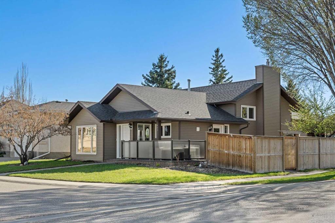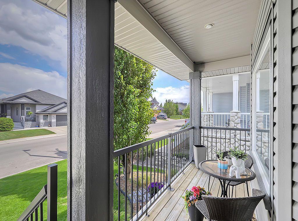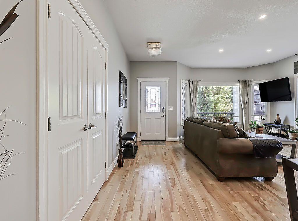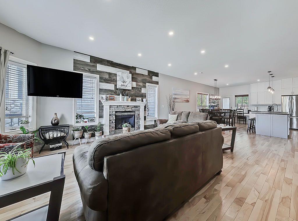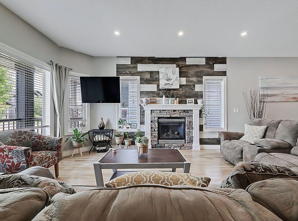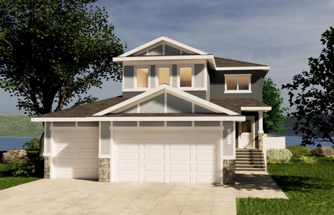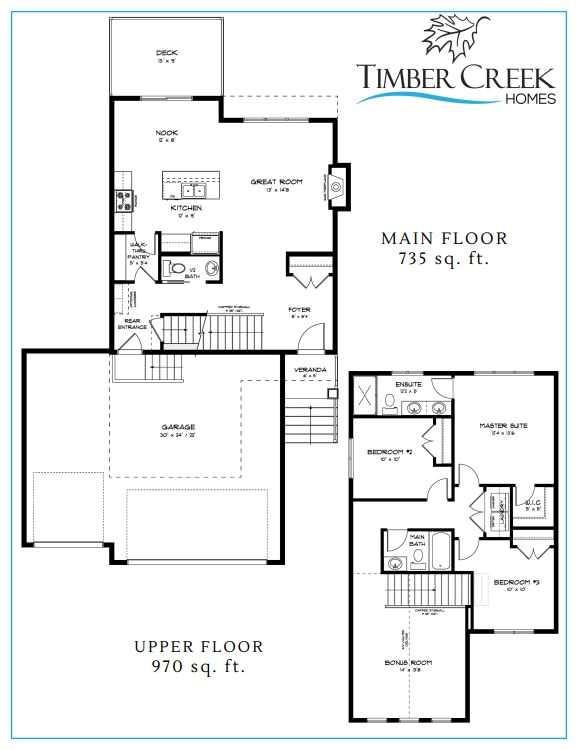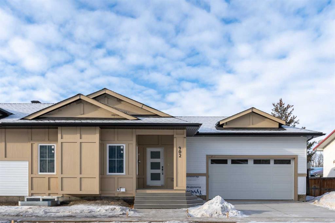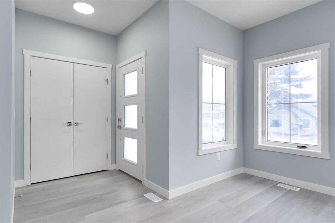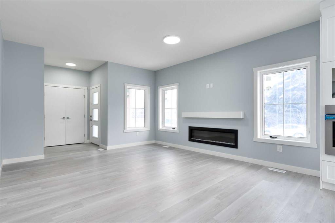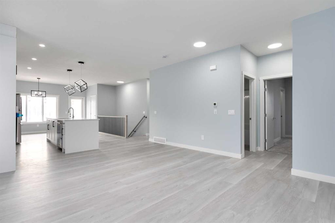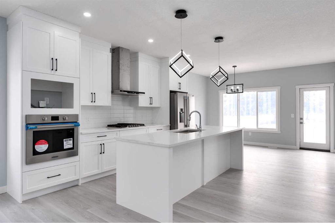608 Monterey Drive SE
High River T1V 0H5
MLS® Number: A2210715
$ 625,000
3
BEDROOMS
3 + 1
BATHROOMS
1,734
SQUARE FEET
2018
YEAR BUILT
Discover the perfect blend of comfort and class in this delightful two-storey home. This residence boasts spacious living areas, a modern kitchen, and a cozy family room perfect for gatherings. The second floor features a master suite with stunning views and additional bedrooms for your growing needs. Enjoy a beautifully landscaped yard with ample space for outdoor fun and a deck that's ideal for summer BBQs. With easy access to local amenities, a park within a 5 minute walk and the charm of small-town living, this home offers the best of both worlds. Come see your future home today and start making memories in High River!
| COMMUNITY | Montrose. |
| PROPERTY TYPE | Detached |
| BUILDING TYPE | House |
| STYLE | 2 Storey |
| YEAR BUILT | 2018 |
| SQUARE FOOTAGE | 1,734 |
| BEDROOMS | 3 |
| BATHROOMS | 4.00 |
| BASEMENT | Full, Partially Finished |
| AMENITIES | |
| APPLIANCES | Central Air Conditioner, Dishwasher, Dryer, Electric Range, Garage Control(s), Microwave Hood Fan, Refrigerator, Washer |
| COOLING | Central Air |
| FIREPLACE | N/A |
| FLOORING | Carpet, Tile, Vinyl Plank |
| HEATING | High Efficiency, Forced Air, Natural Gas |
| LAUNDRY | Upper Level |
| LOT FEATURES | Back Yard, Landscaped, Lawn, Street Lighting |
| PARKING | Double Garage Attached, Driveway, Garage Faces Front |
| RESTRICTIONS | None Known |
| ROOF | Asphalt Shingle |
| TITLE | Fee Simple |
| BROKER | Real Broker |
| ROOMS | DIMENSIONS (m) | LEVEL |
|---|---|---|
| 3pc Bathroom | 8`0" x 4`11" | Basement |
| Game Room | 13`1" x 16`3" | Basement |
| Furnace/Utility Room | 6`7" x 9`8" | Basement |
| Storage | 13`3" x 4`3" | Basement |
| Family Room | 11`1" x 12`6" | Basement |
| Mud Room | 6`5" x 7`0" | Main |
| 2pc Bathroom | 4`7" x 6`0" | Main |
| Living Room | 13`11" x 11`10" | Main |
| Dining Room | 12`8" x 10`6" | Main |
| Kitchen | 14`8" x 8`6" | Main |
| Foyer | 5`0" x 9`2" | Main |
| Bedroom - Primary | 14`0" x 12`0" | Upper |
| 5pc Ensuite bath | 12`7" x 11`3" | Upper |
| Bedroom | 10`10" x 11`10" | Upper |
| Bedroom | 10`10" x 11`11" | Upper |
| 4pc Bathroom | 9`1" x 5`2" | Upper |
| Laundry | 5`5" x 5`10" | Upper |

