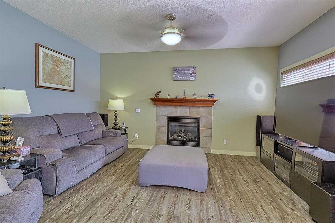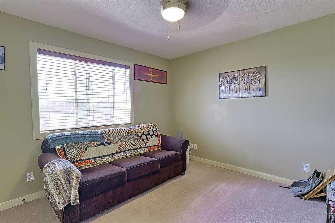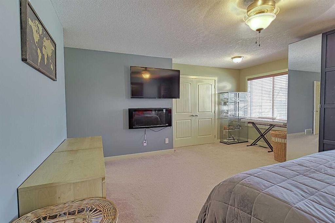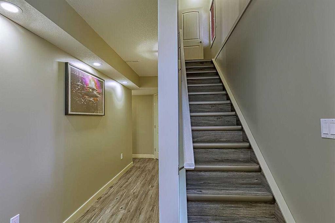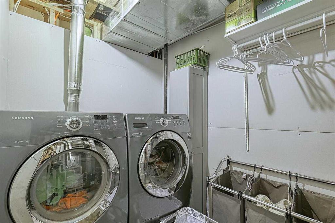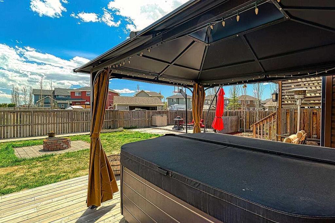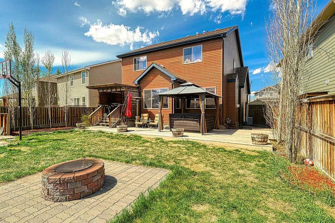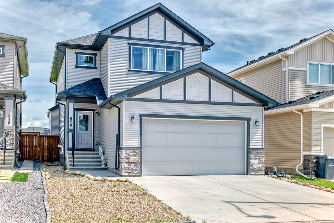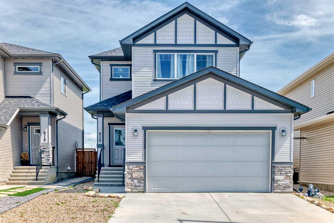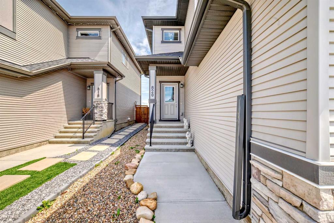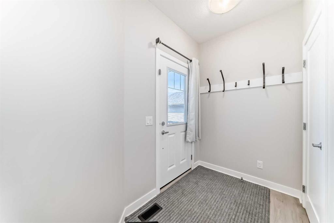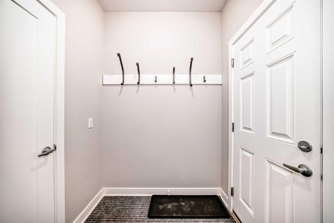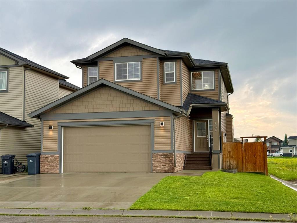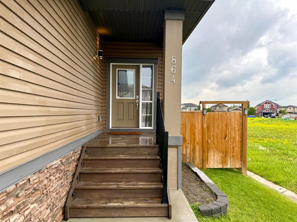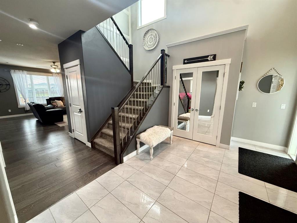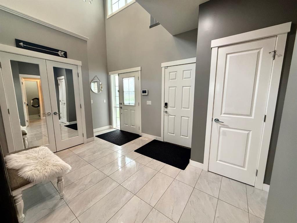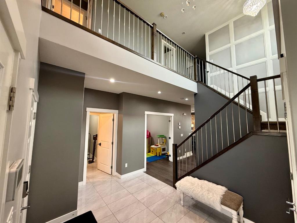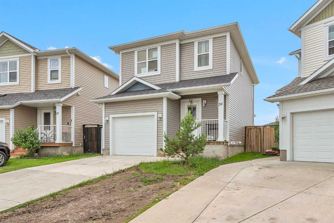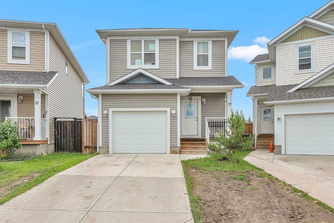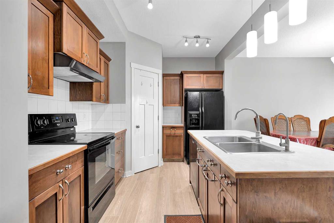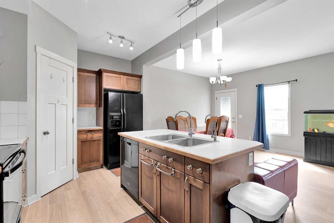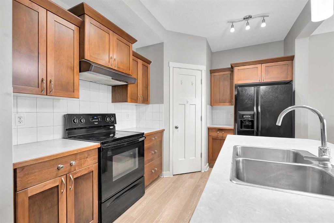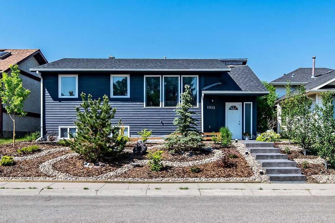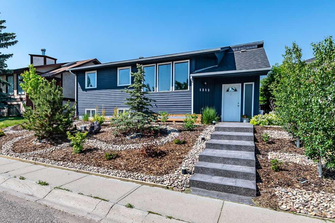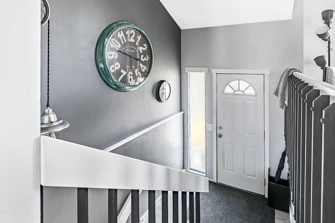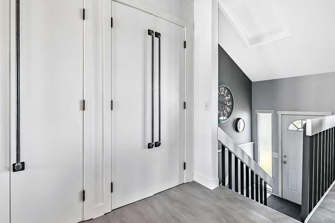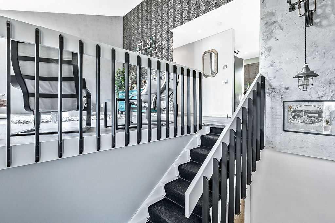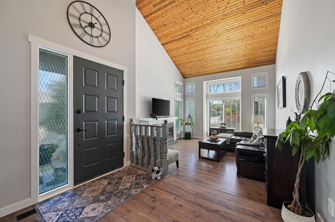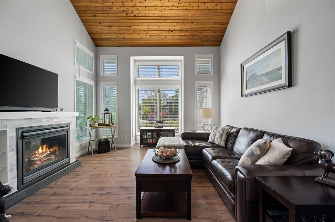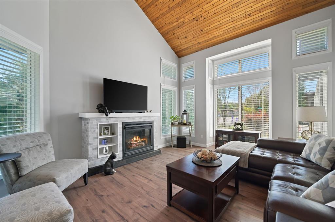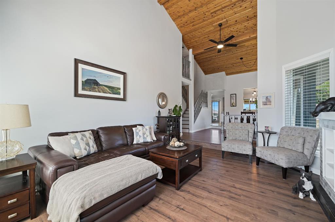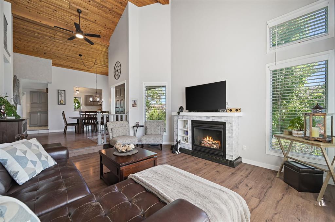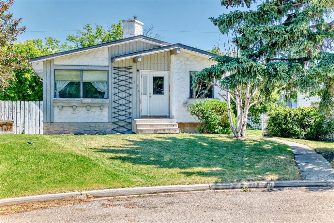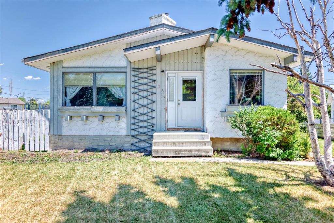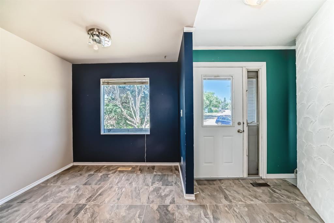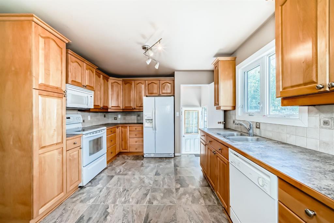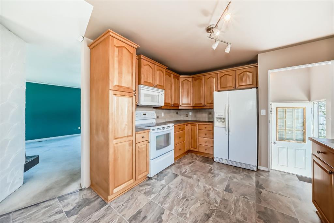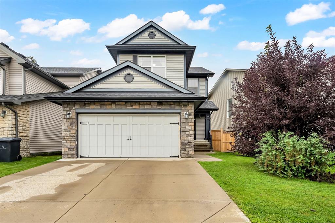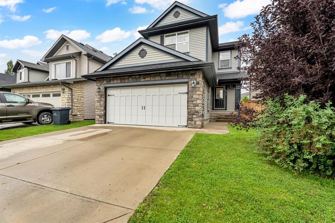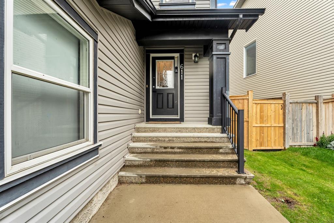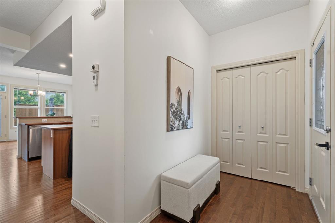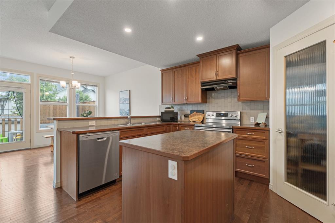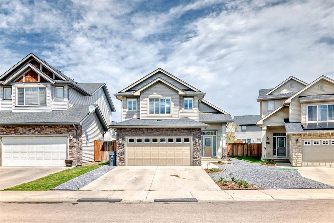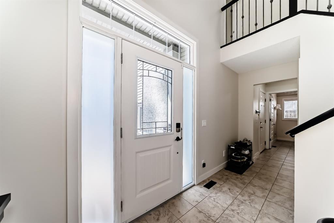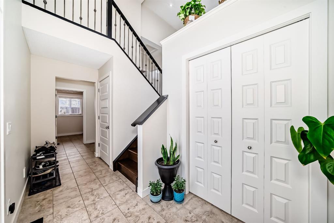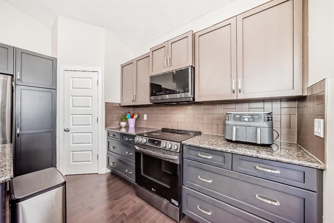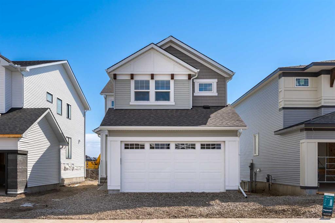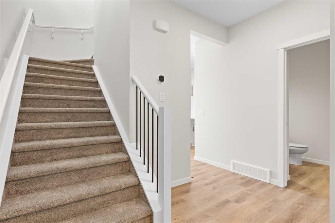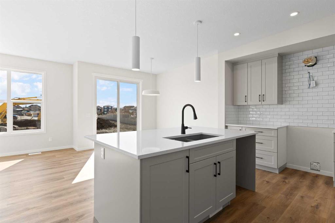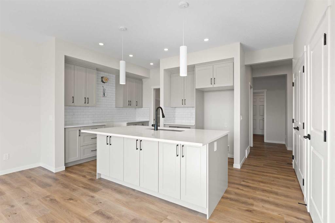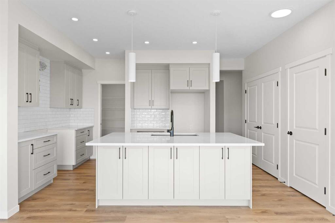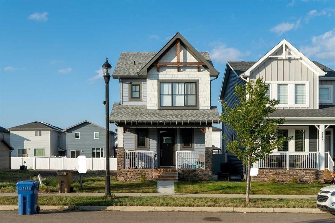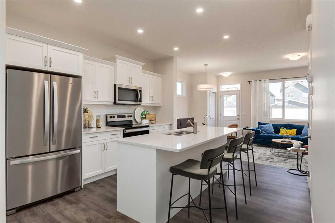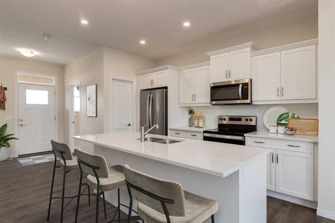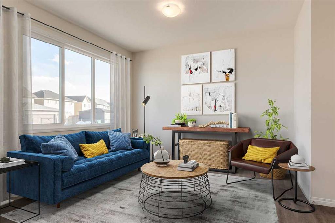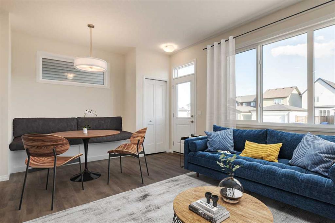709 Hampshire Way NE
High River T1V 0B2
MLS® Number: A2219707
$ 559,900
3
BEDROOMS
2 + 2
BATHROOMS
1,764
SQUARE FEET
2007
YEAR BUILT
Great family home located in Hampton Hills High River. South facing rear pie shaped lot. Functional floor plan, main floor family room with fireplace, bright kitchen and nook with door onto large rear deck with gas line, 3 good size bedrooms up, large master/primary with 5pce ensuite. Den/Office located upstairs. All upper windows are tinted for etra heat and UV protection. Basement is developed with rec room and 2pce bath (can easily be converted to 3pce). Built in sound system in basement including amp, large full opening windows Central A/C. Rear yard is large could easily accommodate a second garage and or RV parking.
| COMMUNITY | Hampton Hills |
| PROPERTY TYPE | Detached |
| BUILDING TYPE | House |
| STYLE | 2 Storey |
| YEAR BUILT | 2007 |
| SQUARE FOOTAGE | 1,764 |
| BEDROOMS | 3 |
| BATHROOMS | 4.00 |
| BASEMENT | Finished, Full |
| AMENITIES | |
| APPLIANCES | Dishwasher, Dryer, Electric Stove, Garage Control(s), Microwave Hood Fan, Refrigerator, Washer, Window Coverings |
| COOLING | Central Air |
| FIREPLACE | Family Room, Gas, Mantle, Tile |
| FLOORING | Carpet, Tile, Vinyl Plank |
| HEATING | Forced Air, Natural Gas |
| LAUNDRY | In Basement |
| LOT FEATURES | Back Lane, Back Yard, Landscaped |
| PARKING | Double Garage Attached |
| RESTRICTIONS | None Known |
| ROOF | Asphalt |
| TITLE | Fee Simple |
| BROKER | Century 21 Bamber Realty LTD. |
| ROOMS | DIMENSIONS (m) | LEVEL |
|---|---|---|
| Game Room | 17`8" x 18`8" | Lower |
| 2pc Bathroom | Lower | |
| 2pc Bathroom | Main | |
| Dining Room | 8`11" x 11`4" | Main |
| Kitchen | 12`0" x 16`1" | Main |
| Family Room | 17`1" x 15`7" | Main |
| Bedroom - Primary | 17`10" x 20`6" | Upper |
| Bedroom | 11`11" x 11`4" | Upper |
| Bedroom | 16`9" x 9`11" | Upper |
| Den | 8`1" x 11`2" | Upper |
| 4pc Bathroom | Upper | |
| 5pc Ensuite bath | Upper |













