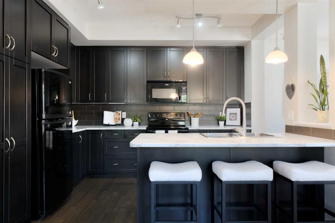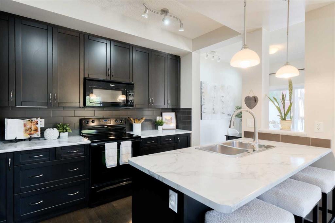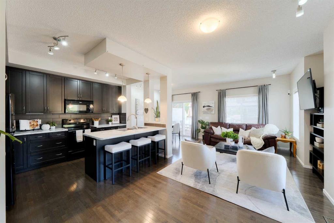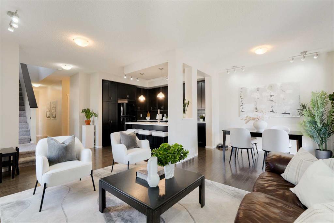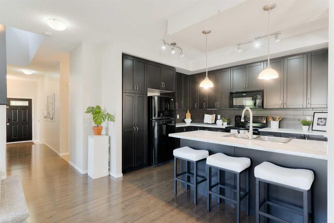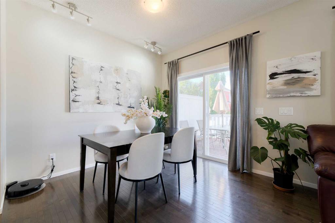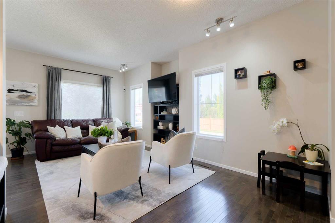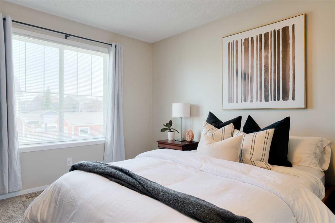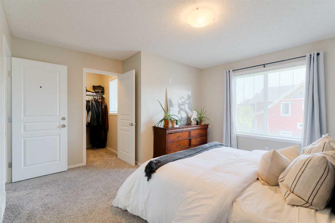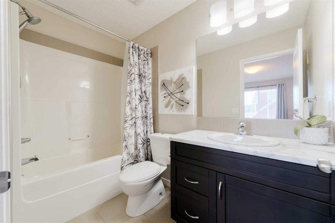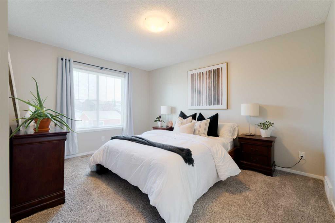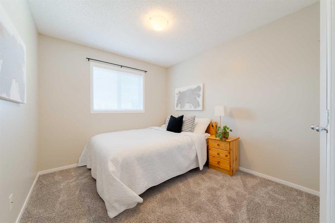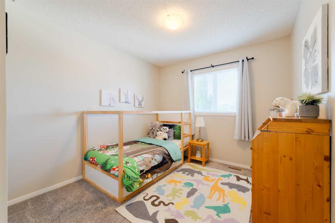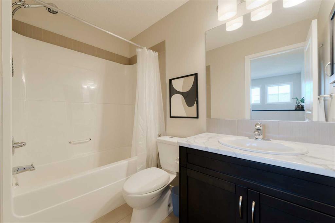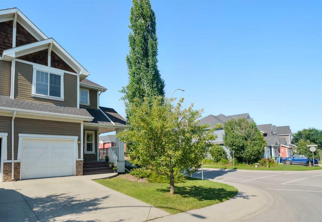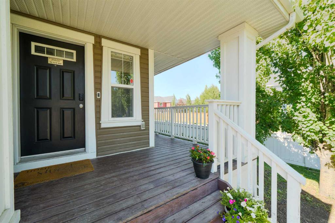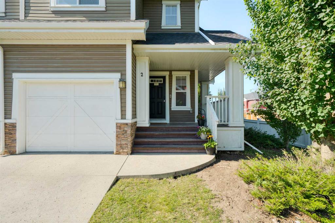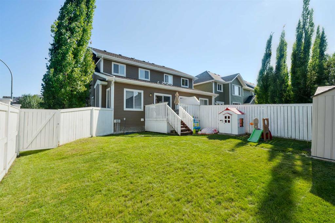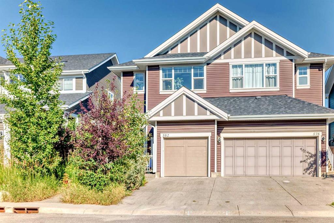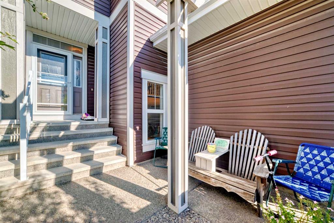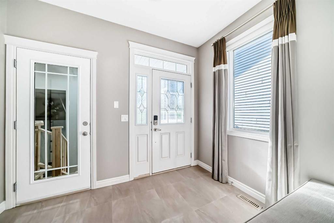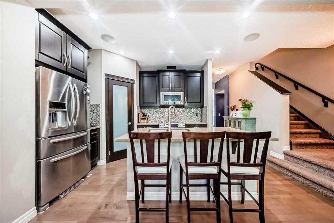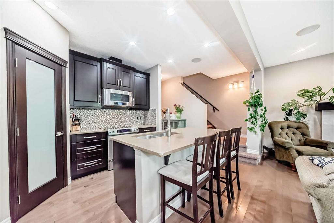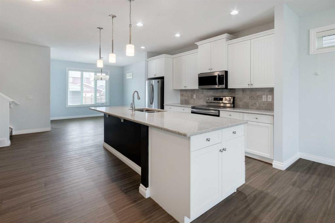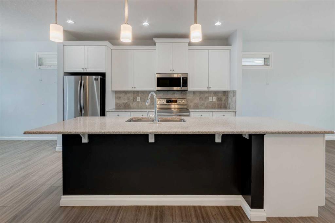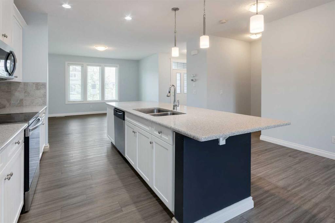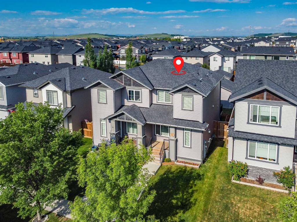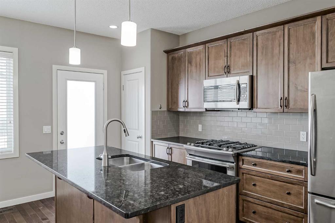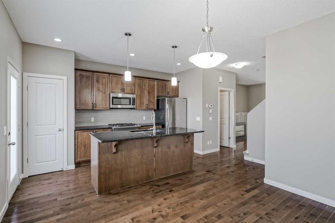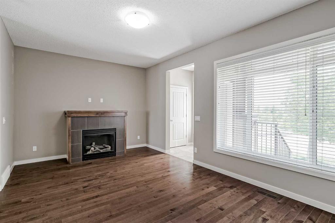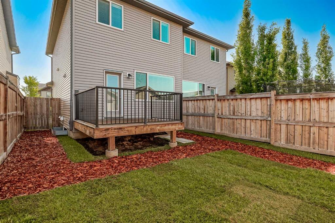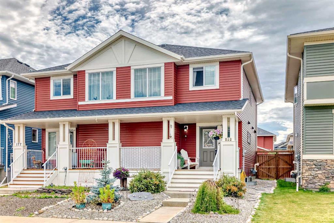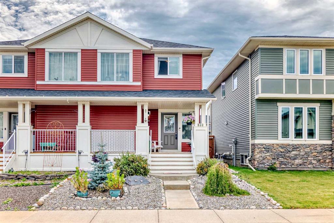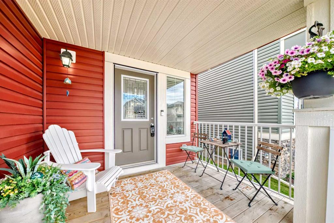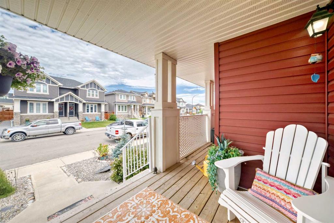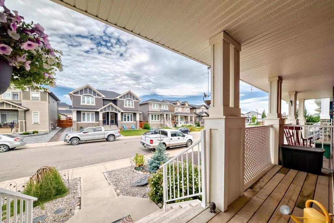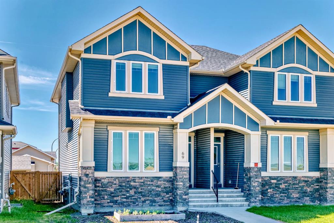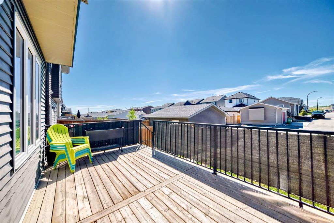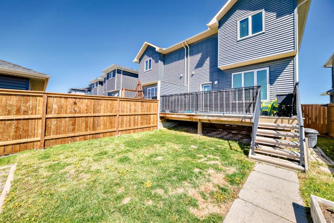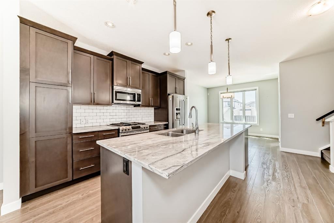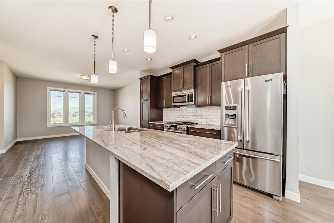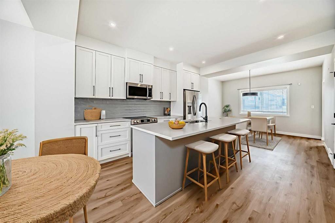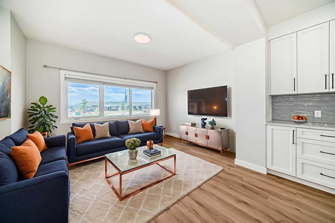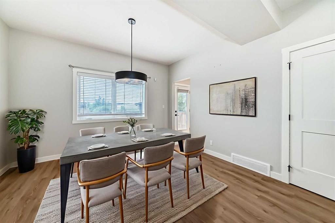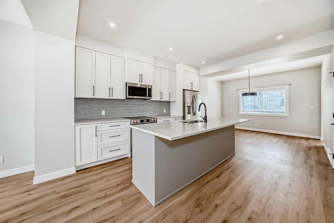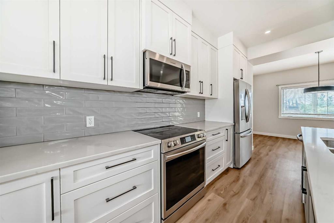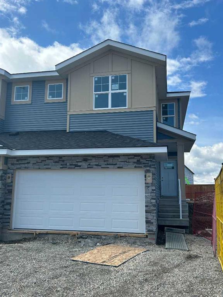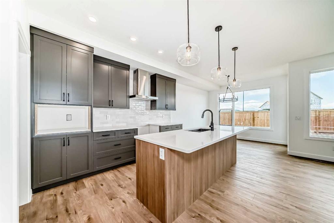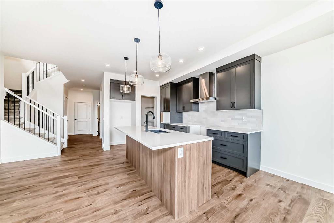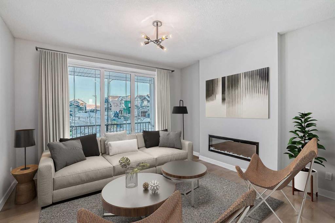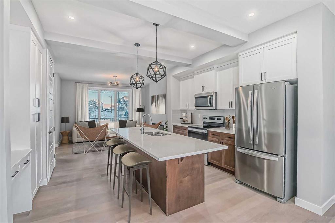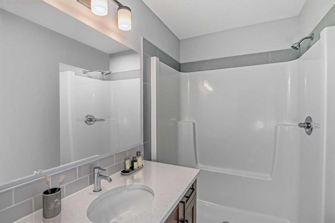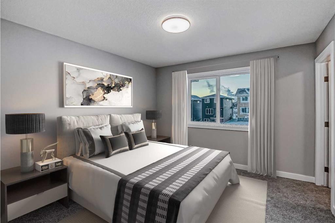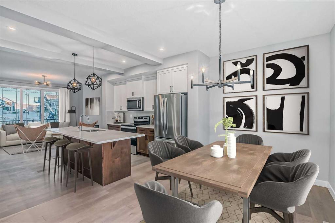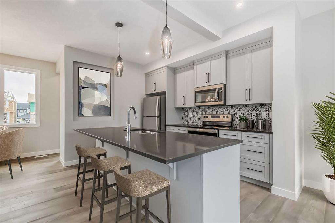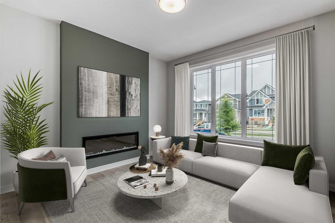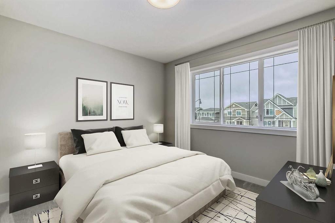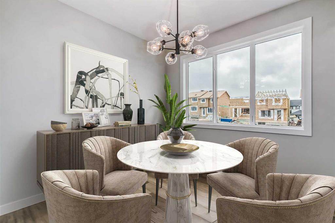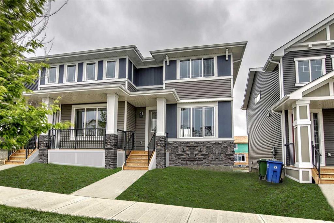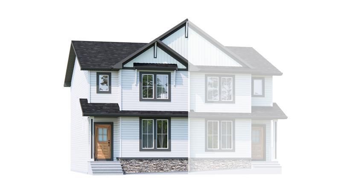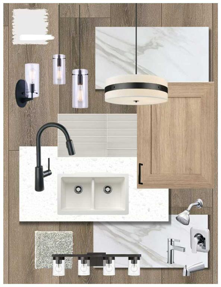2 River Heights Crescent
Cochrane T4C 0J3
MLS® Number: A2244825
$ 509,500
3
BEDROOMS
2 + 1
BATHROOMS
1,503
SQUARE FEET
2008
YEAR BUILT
Welcome to this charming two-storey half duplex located on a desirable corner lot in the peaceful community of River Heights. This home offers a functional layout with a cozy yet spacious feel, perfect for families or first-time buyers. The kitchen features rich DARK CABINETRY, BLACK APPLIANCES, and WHITE LAMINATE countertops on the ISLAND with a BREAKFAST BAR—ideal for casual dining or entertaining. The bright and airy living room flows seamlessly into the adjacent dining area, both filled with natural light from LARGE WINDOWS and a patio door that opens to the OVERSIZED, PRIVATE and beautifully LANDSCAPED backyard—your perfect outdoor retreat. Upstairs, you'll find three generously sized bedrooms, including a primary bedroom complete with a WALK-IN CLOSET and a 4-piece ENSUITE. A second 4-piece bathroom provides convenience for family or guests. The unfinished basement offers endless potential for future development to suit your lifestyle—whether you envision a recreation room, home gym, or additional bedroom. Additional features include CENTRAL AIR CONDITIONING to keep you comfortable year-round and a SINGLE ATTACHED GARAGE for added convenience. Located within walking distance to schools, parks, the Bow River, and nearby amenities, this home blends comfort, privacy, and a family-friendly location. Don’t miss this fantastic opportunity to own in River Heights!
| COMMUNITY | River Heights |
| PROPERTY TYPE | Semi Detached (Half Duplex) |
| BUILDING TYPE | Duplex |
| STYLE | 2 Storey, Side by Side |
| YEAR BUILT | 2008 |
| SQUARE FOOTAGE | 1,503 |
| BEDROOMS | 3 |
| BATHROOMS | 3.00 |
| BASEMENT | Full, Unfinished |
| AMENITIES | |
| APPLIANCES | Central Air Conditioner, Dishwasher, Electric Oven, Garage Control(s), Microwave Hood Fan, Refrigerator, Washer/Dryer, Window Coverings |
| COOLING | Central Air |
| FIREPLACE | N/A |
| FLOORING | Carpet, Hardwood, Tile |
| HEATING | Forced Air |
| LAUNDRY | Other |
| LOT FEATURES | Corner Lot |
| PARKING | Single Garage Attached |
| RESTRICTIONS | None Known |
| ROOF | Asphalt Shingle |
| TITLE | Fee Simple |
| BROKER | eXp Realty |
| ROOMS | DIMENSIONS (m) | LEVEL |
|---|---|---|
| 2pc Bathroom | 4`10" x 5`4" | Main |
| Dining Room | 10`0" x 10`5" | Main |
| Kitchen | 10`0" x 12`7" | Main |
| Living Room | 10`10" x 18`5" | Main |
| 4pc Bathroom | 4`11" x 8`2" | Upper |
| 4pc Ensuite bath | 8`8" x 5`0" | Upper |
| Bedroom | 9`5" x 12`5" | Upper |
| Bedroom | 9`3" x 12`5" | Upper |
| Bedroom - Primary | 13`9" x 13`7" | Upper |

