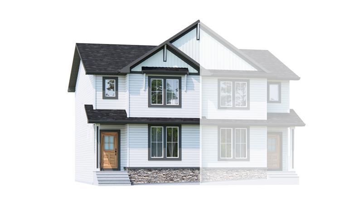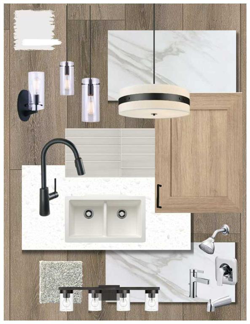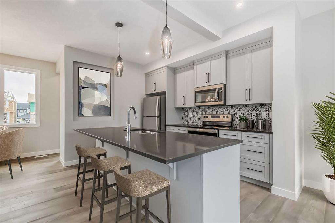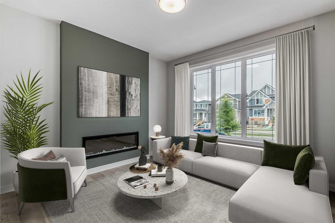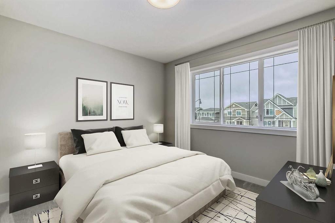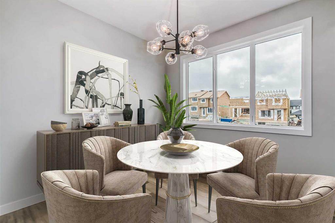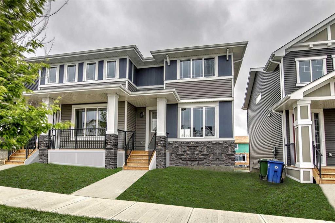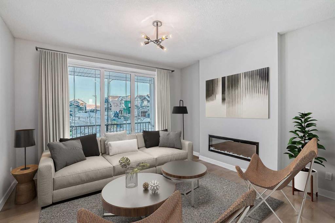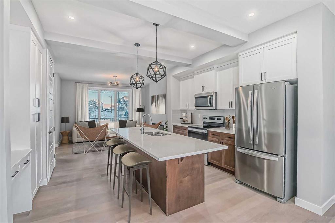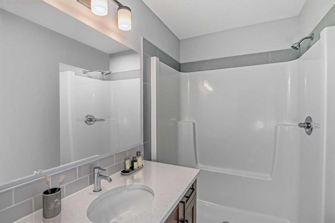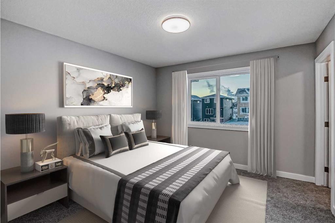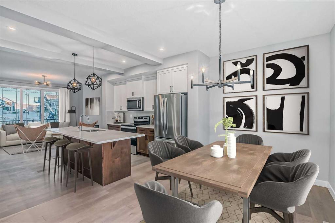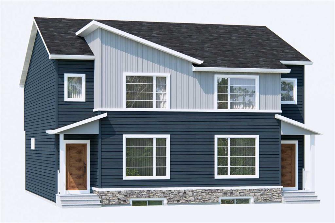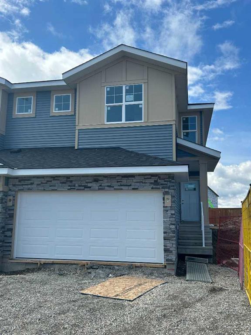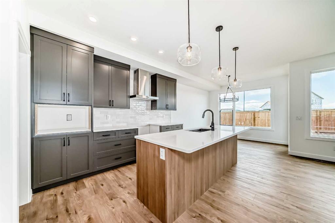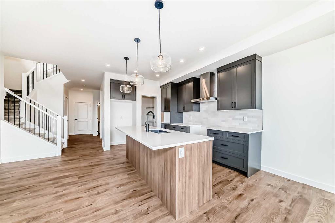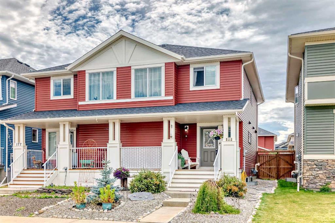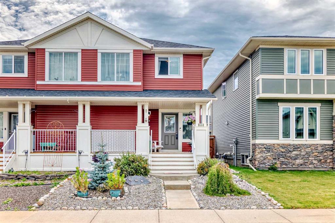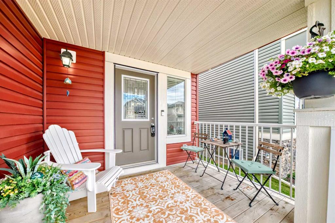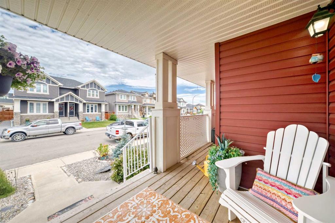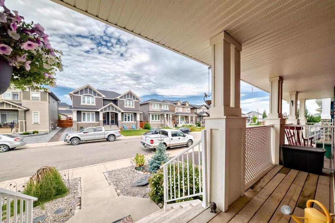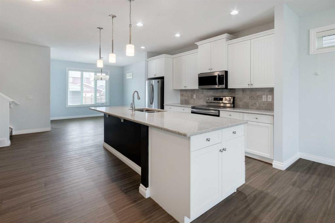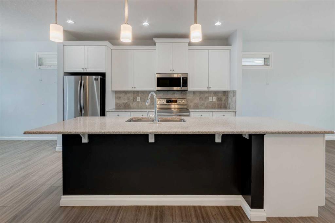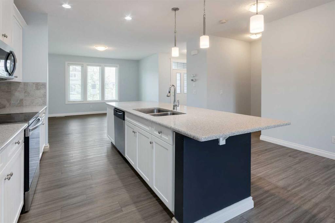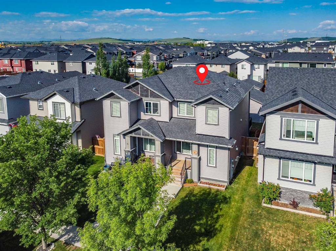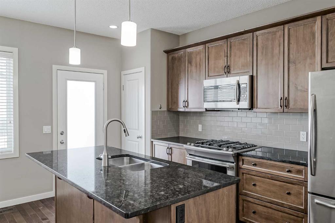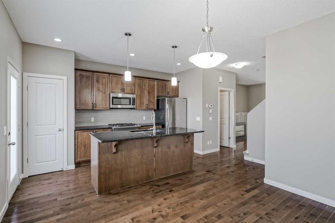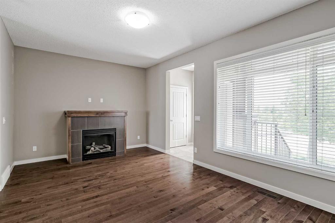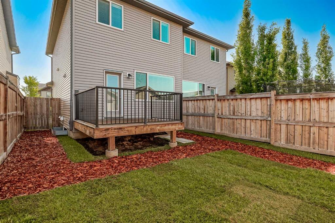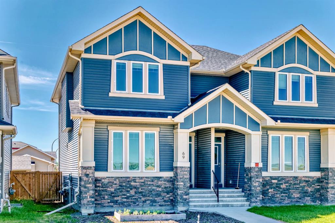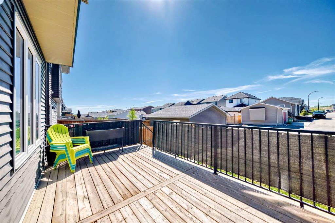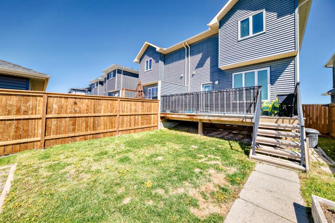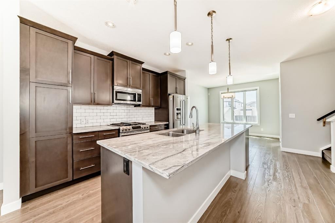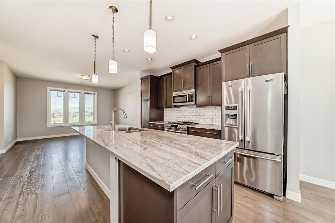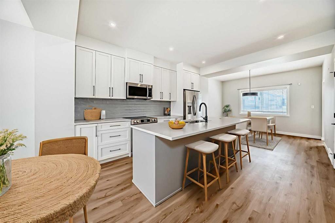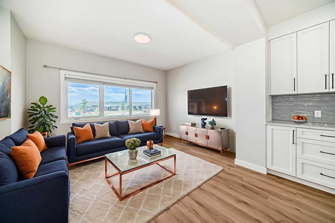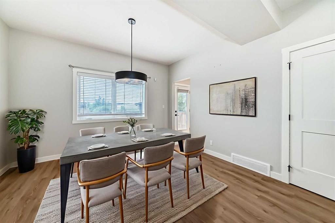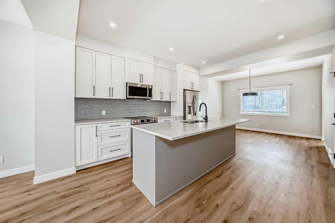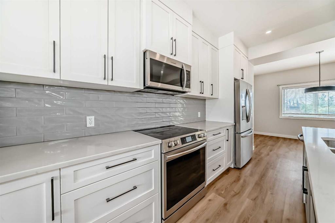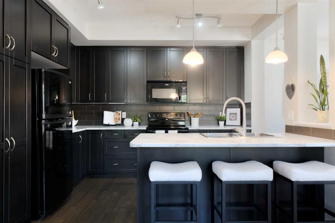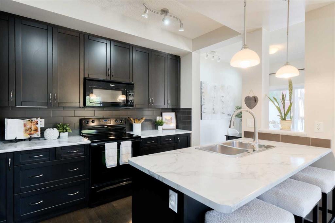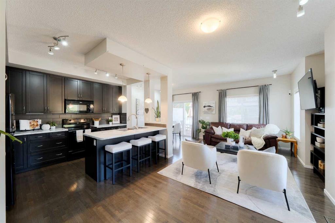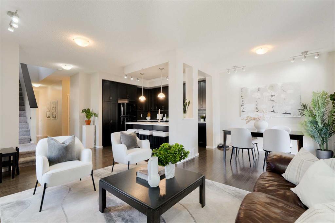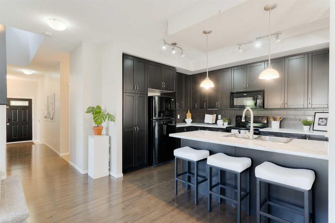45 Southborough Lane SW
Cochrane T4C 3J4
MLS® Number: A2220652
$ 506,800
3
BEDROOMS
2 + 1
BATHROOMS
1,491
SQUARE FEET
2025
YEAR BUILT
Welcome to the Semi-Detached Newport 2 Prairie Style built by Broadview Homes; a fresh new floor plan offering 1491 Sq. Ft. The front door opens to a beautiful open concept great room, dining nook and kitchen with a seamless flow, this home has an expansive and comfortable living space! The kitchen is outfitted with a gas range, hood fan, stainless steel appliances, granite countertops and a centre island. Facing West, this home is full of natural light beaming through the large East/West windows. Upstairs holds 3 bedrooms, 2 full bathrooms, and a hall laundry to not take away from any of your living space. The primary bedroom is paired with a 4pc ensuite bathroom and a walk-in closet. The basement of this home includes rough-ins and 9' ceilings .Nestled along the Bow River, Southbow Landing is designed to stay connected to the natural landscape by preserving significant slopes, treed areas, and open lands. With over 10 kilometers of pathways, this community offers ample opportunities to explore the outdoors while staying active. Much of South bow Landing will be dedicated to open spaces, schools, and pathways, providing an ideal environment for outdoor activities and family life. It’s more than just a place to live—it’s a community designed to meet the needs of residents at every stage of life.
| COMMUNITY | Southbow Landing |
| PROPERTY TYPE | Semi Detached (Half Duplex) |
| BUILDING TYPE | Duplex |
| STYLE | 2 Storey, Side by Side |
| YEAR BUILT | 2025 |
| SQUARE FOOTAGE | 1,491 |
| BEDROOMS | 3 |
| BATHROOMS | 3.00 |
| BASEMENT | Full, Unfinished |
| AMENITIES | |
| APPLIANCES | Dishwasher, Electric Stove, Range Hood, Refrigerator |
| COOLING | None |
| FIREPLACE | N/A |
| FLOORING | Carpet, Tile, Vinyl Plank |
| HEATING | Forced Air |
| LAUNDRY | Upper Level |
| LOT FEATURES | Back Lane, Back Yard, Interior Lot, Rectangular Lot, Street Lighting |
| PARKING | Alley Access, On Street, Parking Pad |
| RESTRICTIONS | None Known |
| ROOF | Asphalt Shingle |
| TITLE | Fee Simple |
| BROKER | RE/MAX Crown |
| ROOMS | DIMENSIONS (m) | LEVEL |
|---|---|---|
| Kitchen | 13`8" x 13`0" | Main |
| Breakfast Nook | 12`6" x 9`8" | Main |
| Great Room | 12`6" x 16`2" | Main |
| Foyer | 6`6" x 4`6" | Main |
| 2pc Bathroom | 5`10" x 7`0" | Main |
| Bedroom | 9`4" x 10`6" | Upper |
| 4pc Bathroom | 10`2" x 5`6" | Upper |
| Bedroom | 9`4" x 11`10" | Upper |
| Walk-In Closet | 6`8" x 5`10" | Upper |
| Bedroom - Primary | 13`0" x 12`4" | Upper |
| Laundry | 4`4" x 5`8" | Upper |
| 4pc Ensuite bath | 5`4" x 9`10" | Upper |

