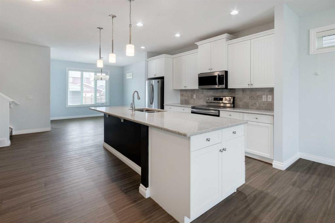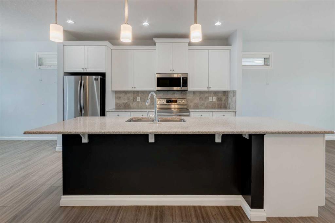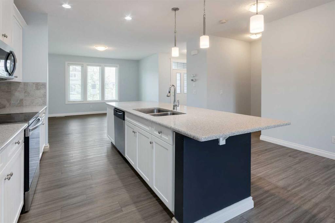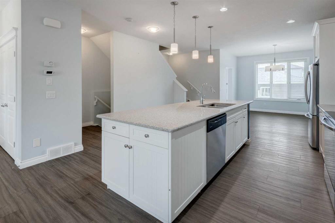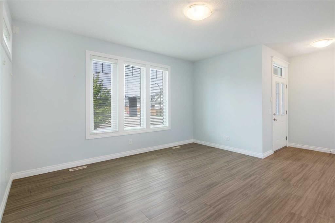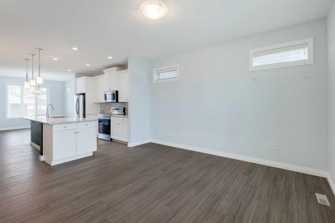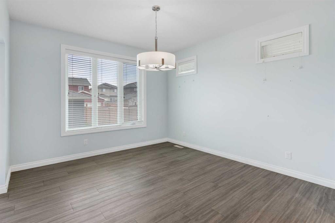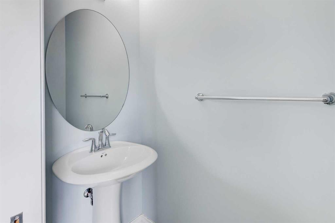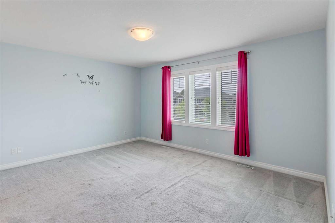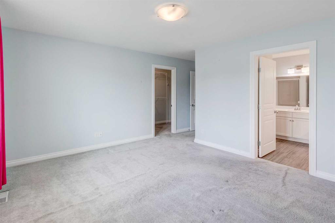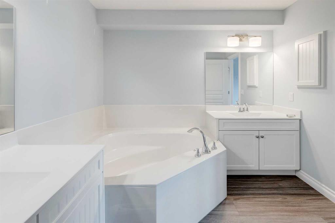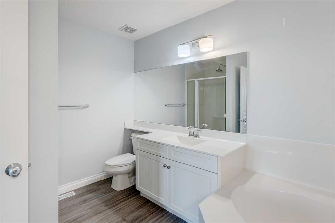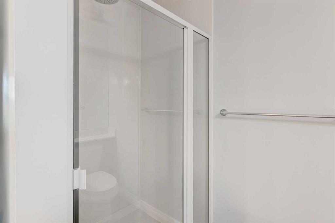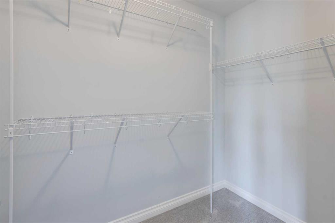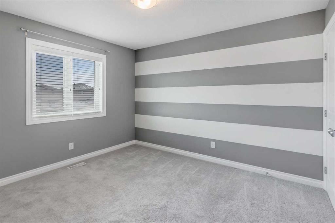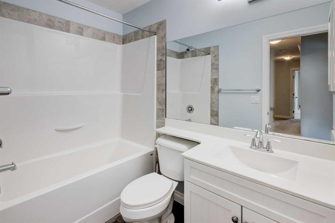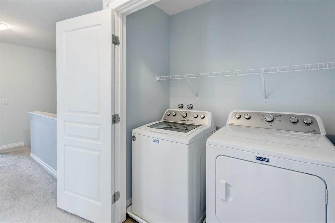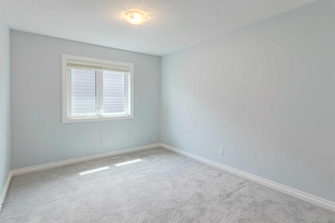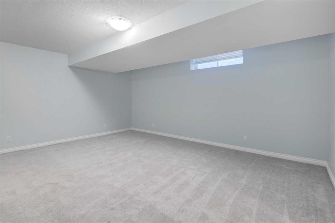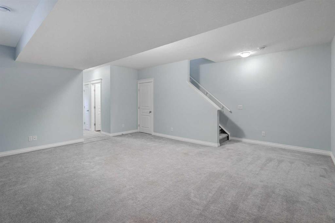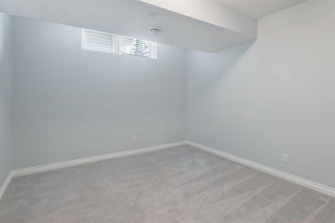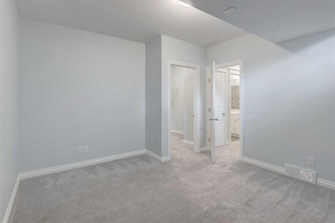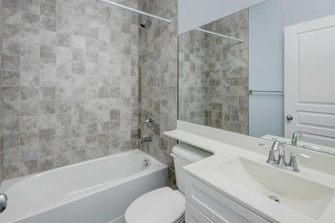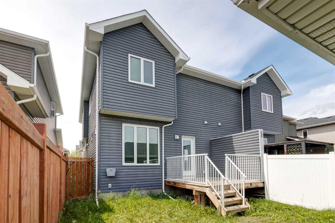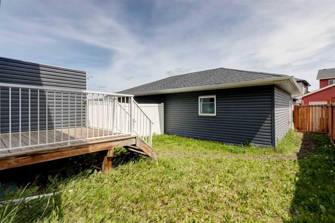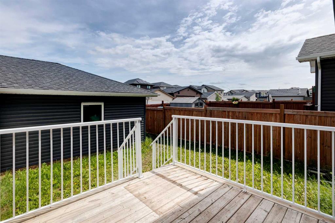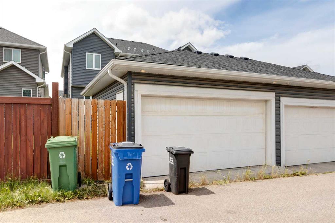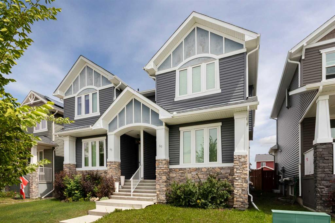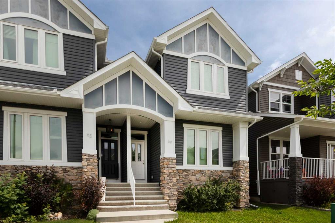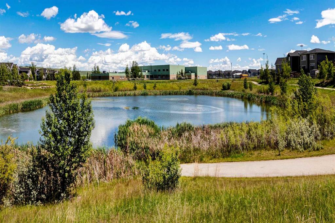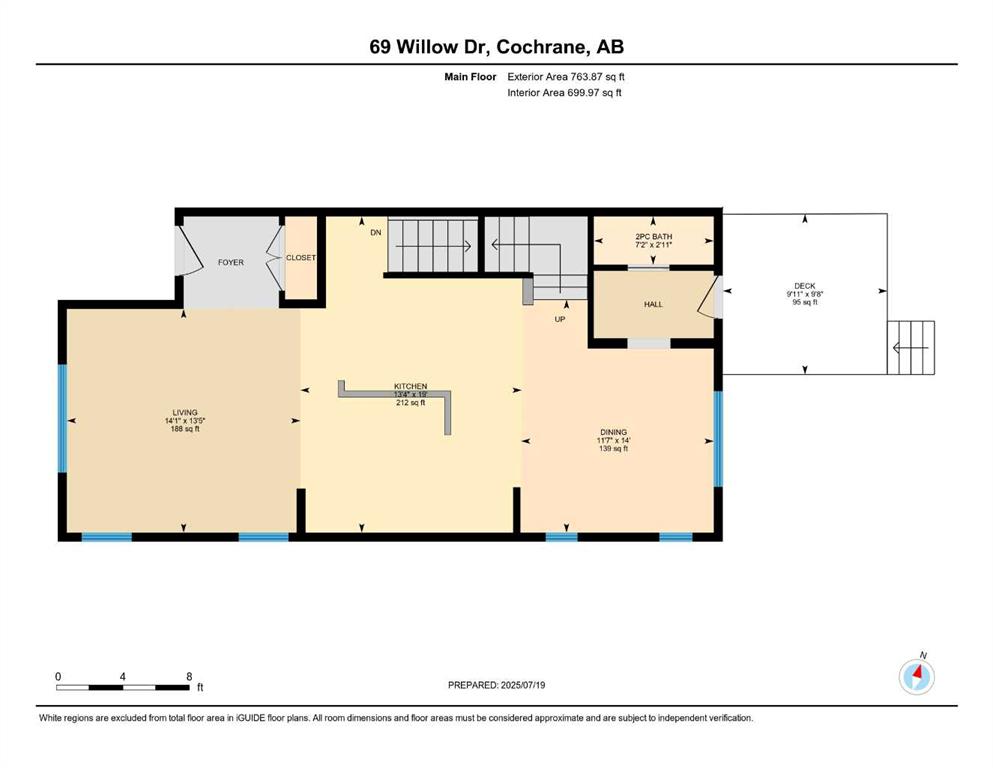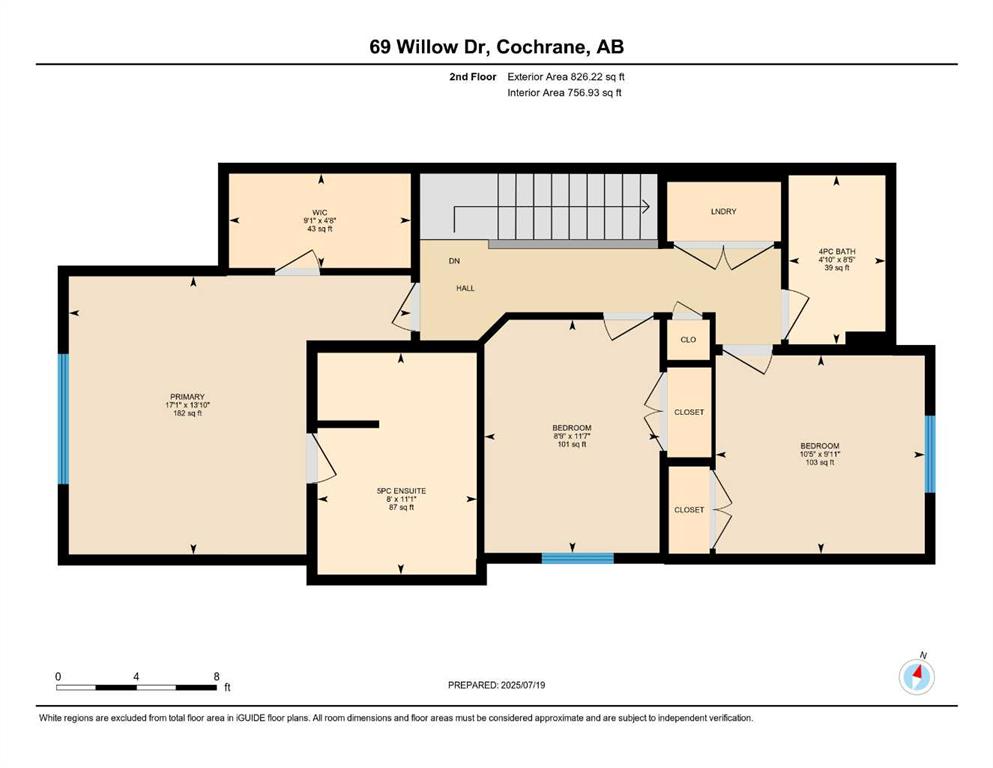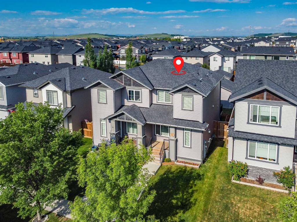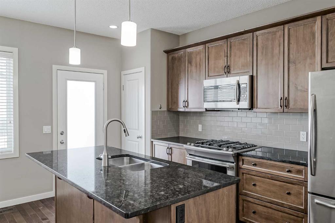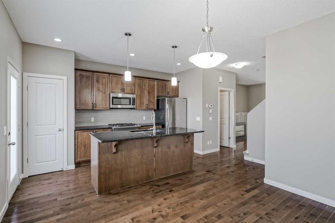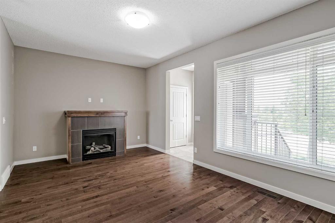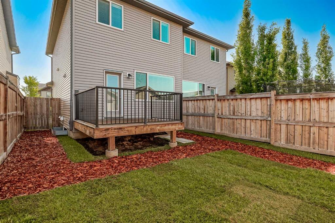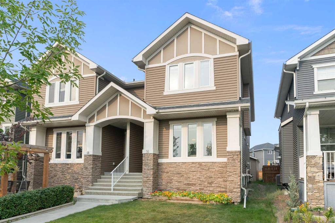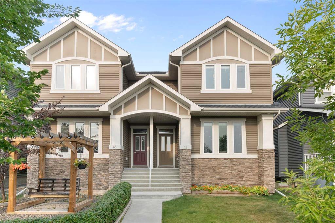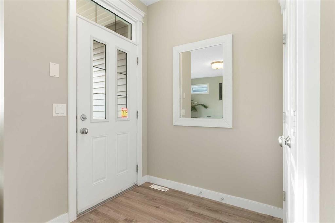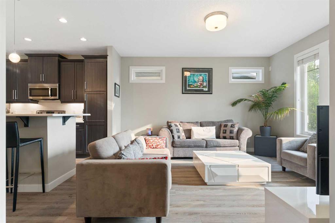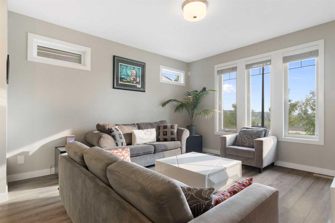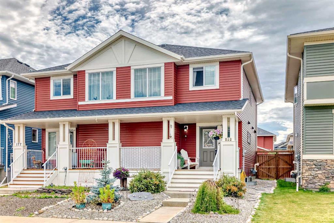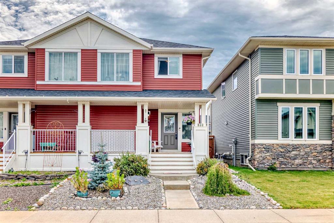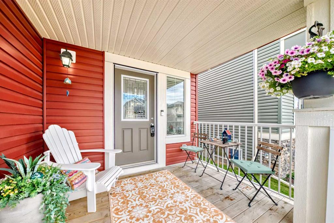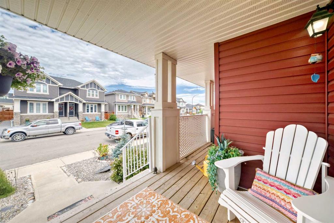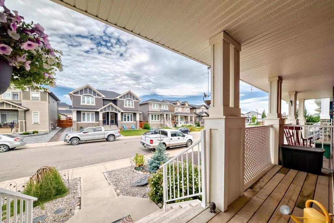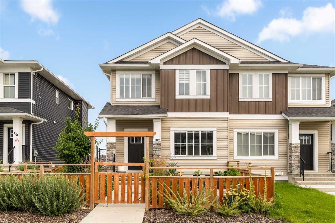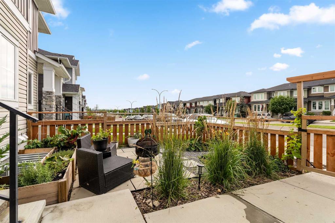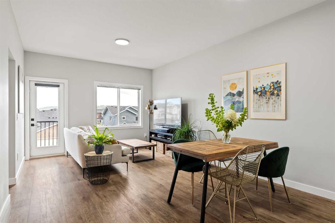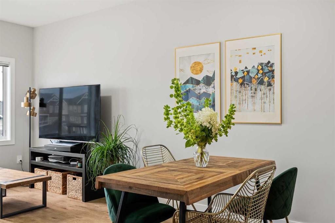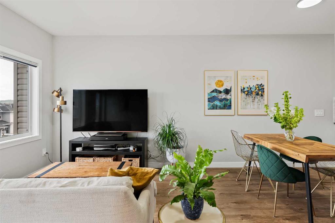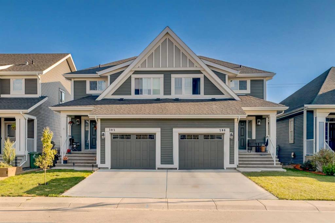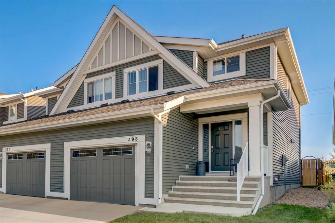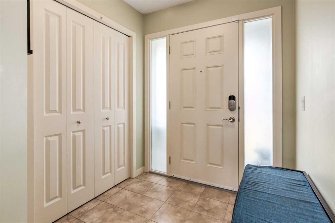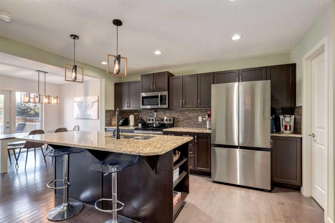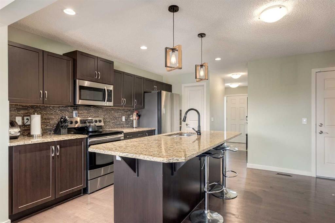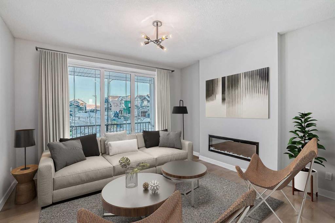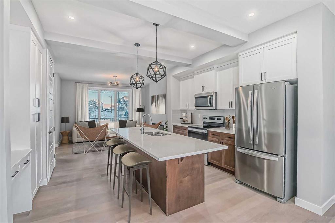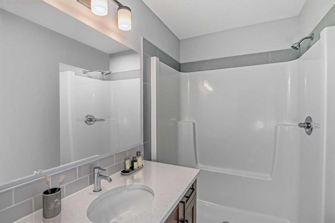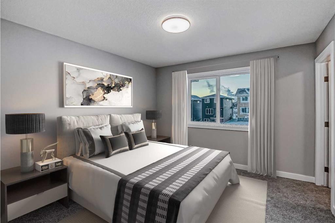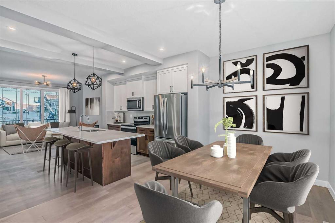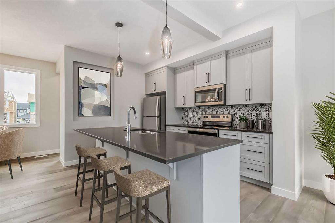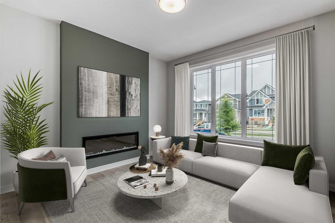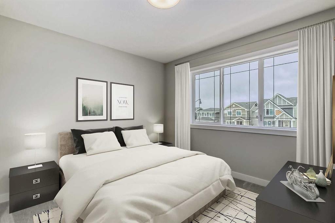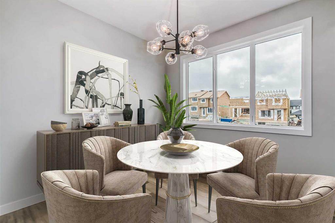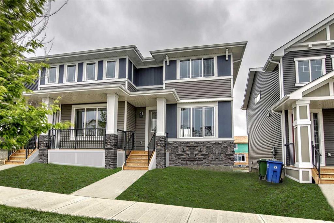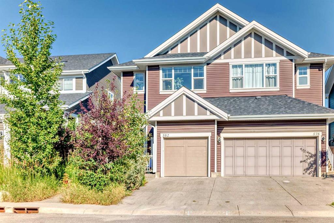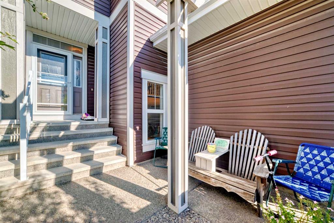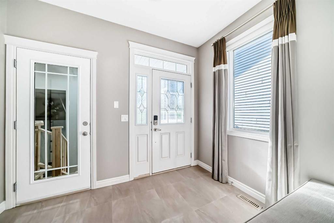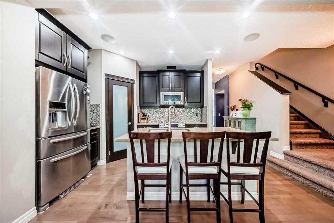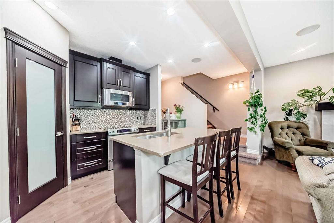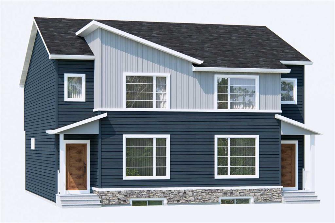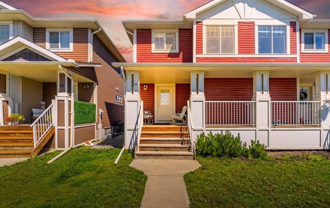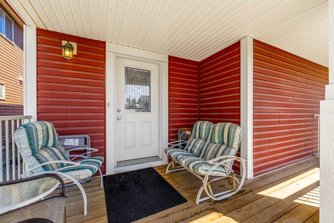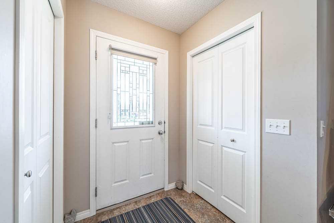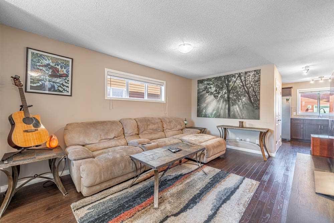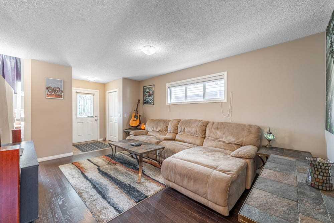69 Willow Drive
Cochrane T4C 0W1
MLS® Number: A2241426
$ 485,000
4
BEDROOMS
3 + 1
BATHROOMS
2014
YEAR BUILT
This is an excellent opportunity to own a spacious 4-bedroom, 3.5-bathroom home with a double detached garage in the desirable community of The Willows in Cochrane. The main level features a centrally located kitchen with an island, adjacent to both the dining area and living room, ideal for hosting gatherings. Upstairs, the primary bedroom includes a walk-in closet and ensuite bathroom. Two additional well-appointed bedrooms, a full bathroom, and a convenient laundry closet complete the upper floor. The fully finished basement offers a bedroom, full bathroom, and a generously sized family room suitable for movie nights. The double detached garage provides ample space for parking vehicles or storing recreational equipment. Residents will also enjoy easy access to community pathways, schools, and nearby shopping. Book your showing today!
| COMMUNITY | The Willows |
| PROPERTY TYPE | Semi Detached (Half Duplex) |
| BUILDING TYPE | Duplex |
| STYLE | 2 Storey, Side by Side |
| YEAR BUILT | 2014 |
| SQUARE FOOTAGE | 1,590 |
| BEDROOMS | 4 |
| BATHROOMS | 4.00 |
| BASEMENT | Finished, Full |
| AMENITIES | |
| APPLIANCES | Dishwasher, Electric Stove, Microwave Hood Fan, Refrigerator, Washer/Dryer, Window Coverings |
| COOLING | None |
| FIREPLACE | N/A |
| FLOORING | Carpet, Laminate |
| HEATING | Forced Air, Natural Gas |
| LAUNDRY | Upper Level |
| LOT FEATURES | Back Lane |
| PARKING | Double Garage Detached |
| RESTRICTIONS | Easement Registered On Title, Utility Right Of Way |
| ROOF | Asphalt Shingle |
| TITLE | Fee Simple |
| BROKER | Royal LePage Benchmark |
| ROOMS | DIMENSIONS (m) | LEVEL |
|---|---|---|
| Bedroom | 12`9" x 10`8" | Basement |
| Game Room | 18`1" x 18`10" | Basement |
| Furnace/Utility Room | 7`2" x 7`3" | Basement |
| 3pc Bathroom | Basement | |
| 2pc Bathroom | Main | |
| Dining Room | 14`0" x 11`7" | Main |
| Kitchen | 19`0" x 13`4" | Main |
| Living Room | 13`5" x 14`1" | Main |
| 3pc Bathroom | Second | |
| Bedroom | 9`11" x 10`5" | Second |
| Bedroom | 11`7" x 8`9" | Second |
| Bedroom - Primary | 13`10" x 9`1" | Second |
| Walk-In Closet | 4`8" x 9`1" | Second |
| 5pc Ensuite bath | Second |


