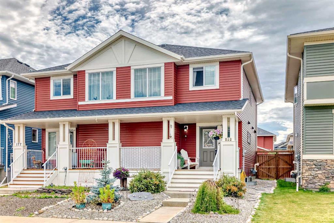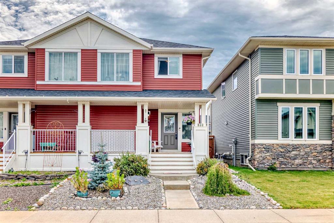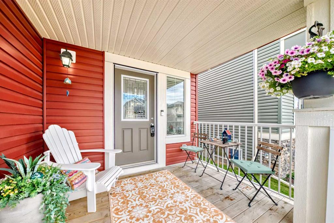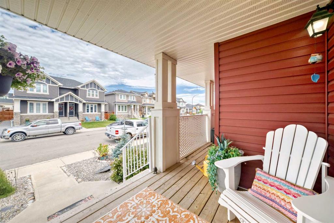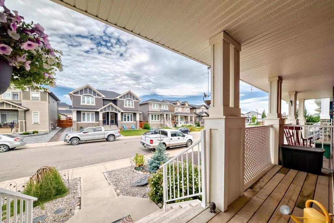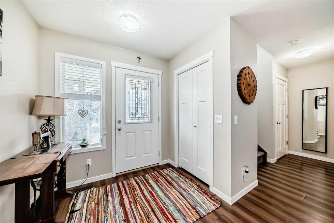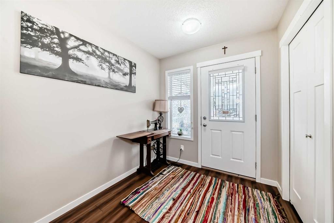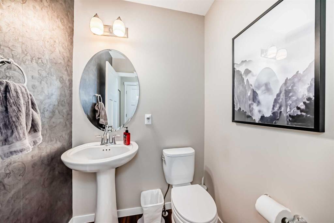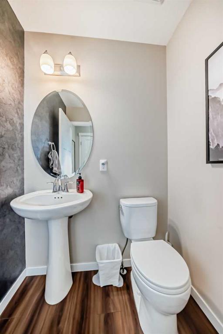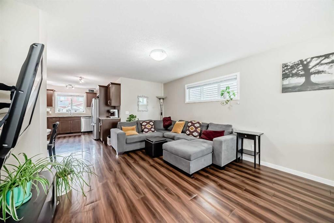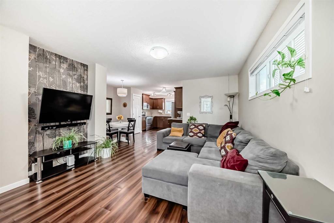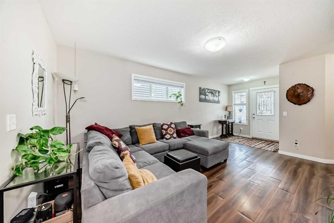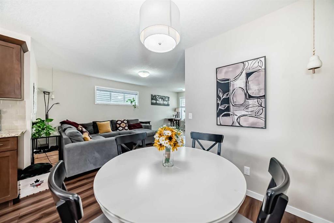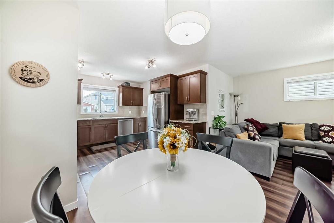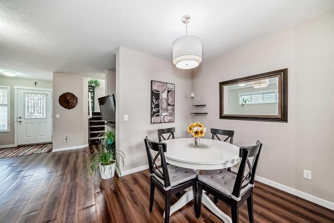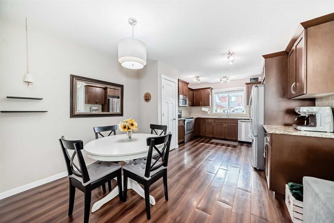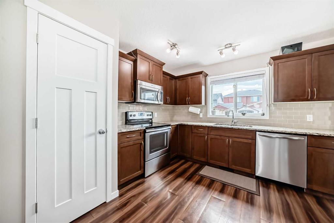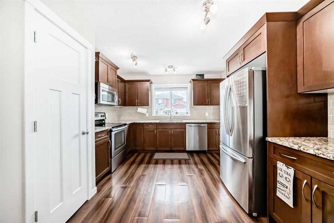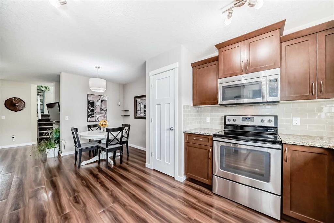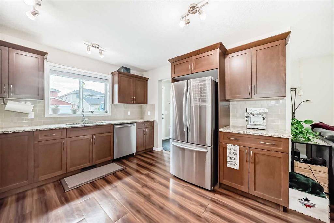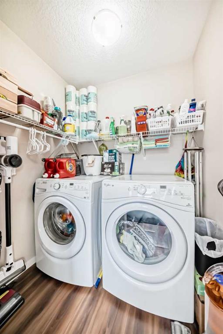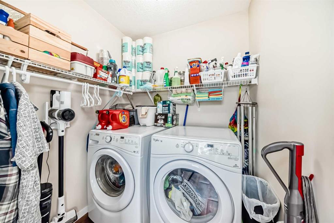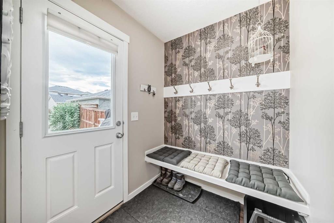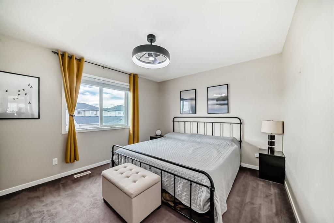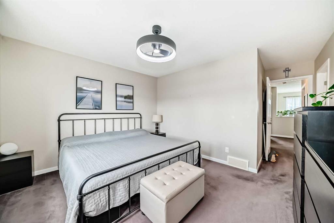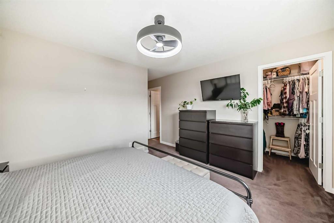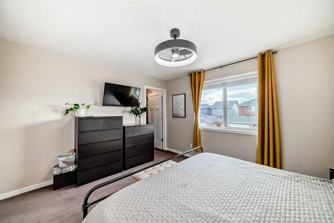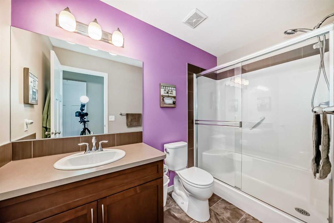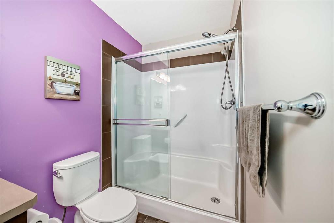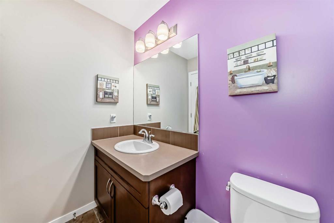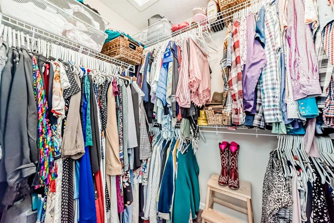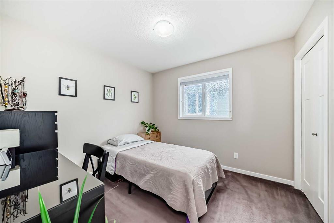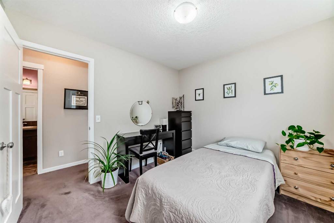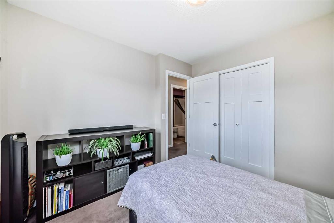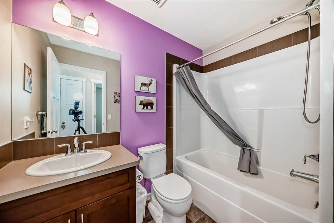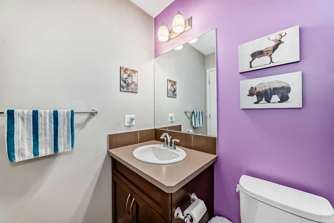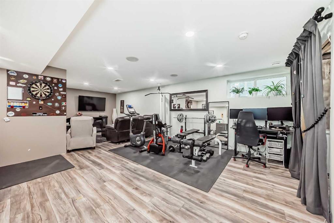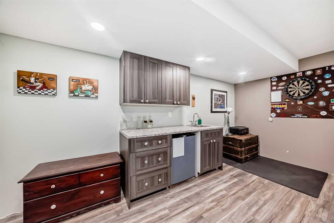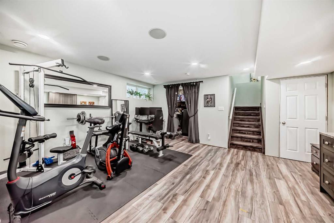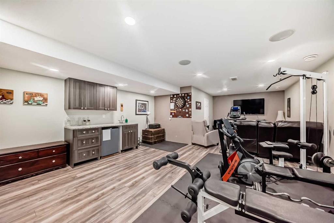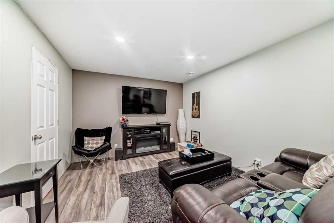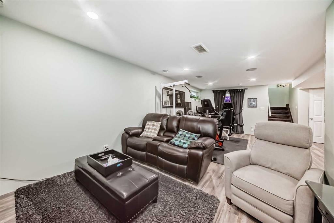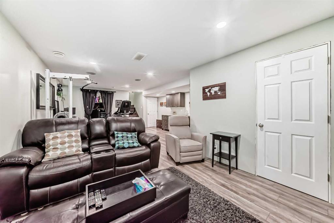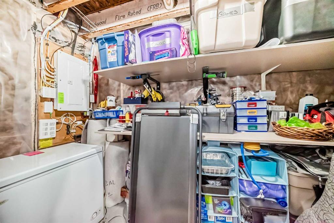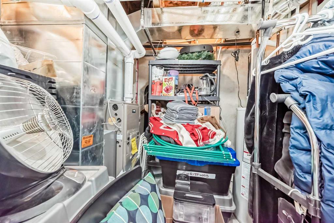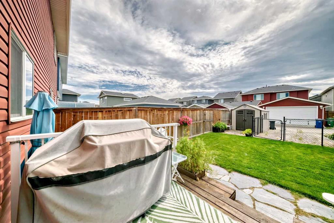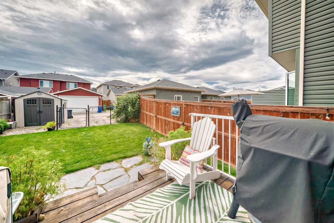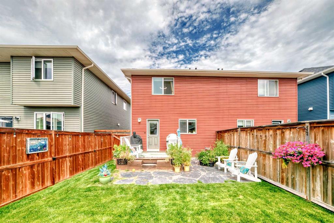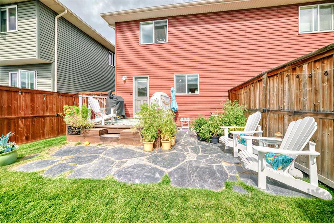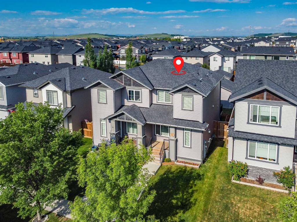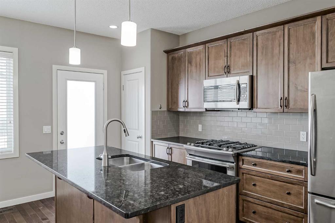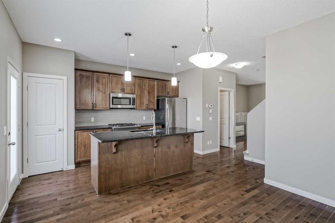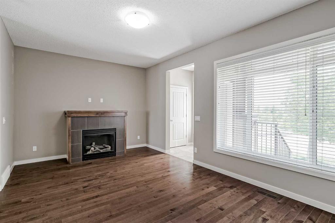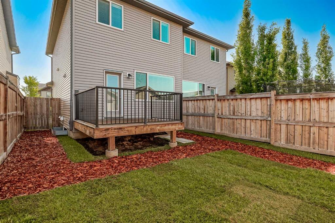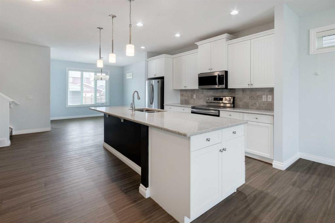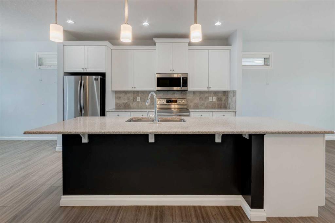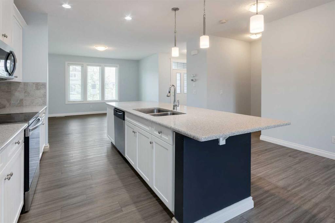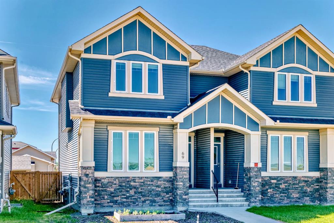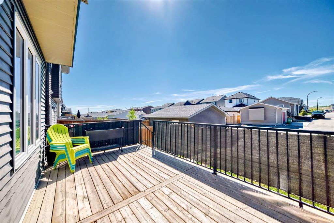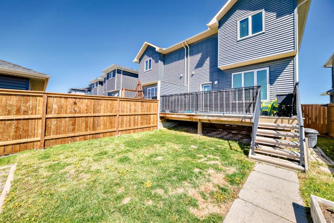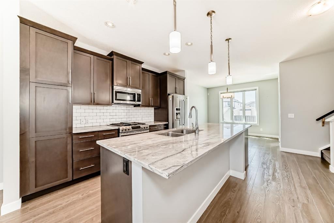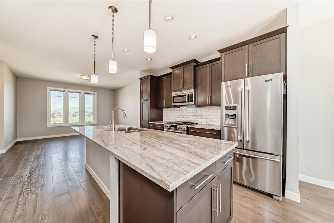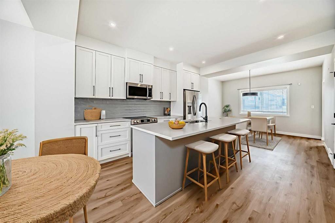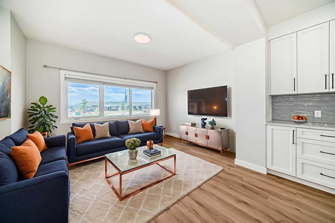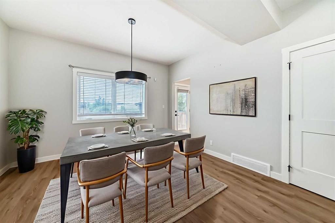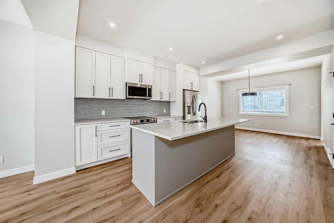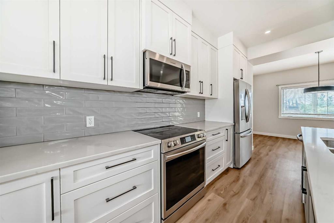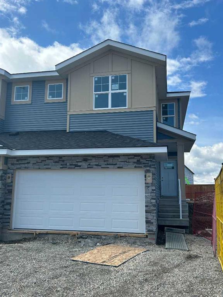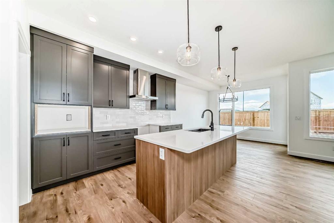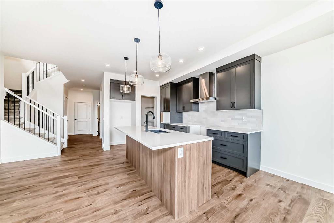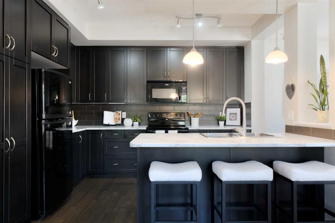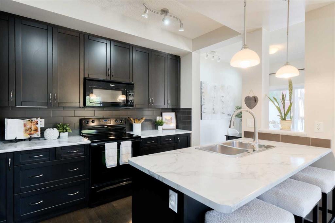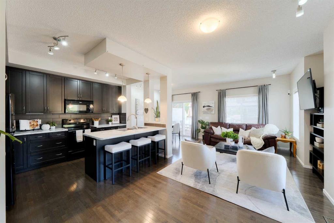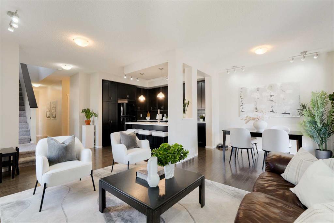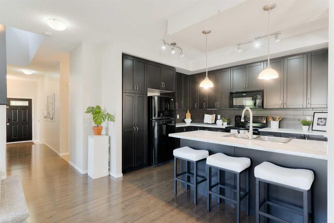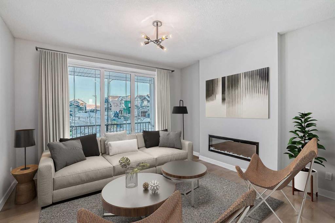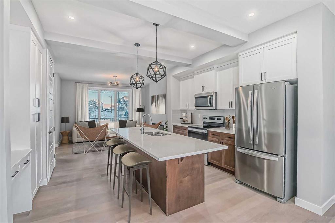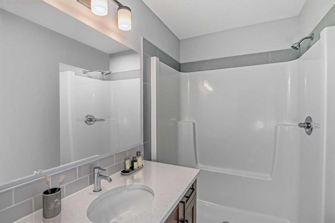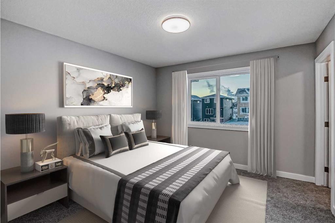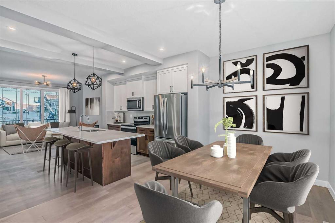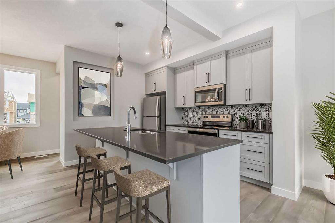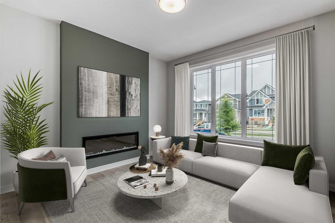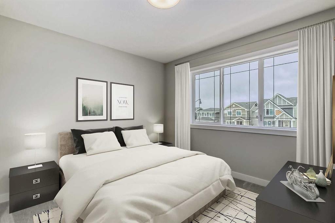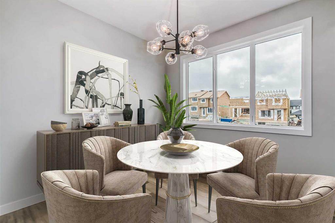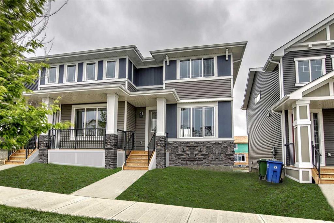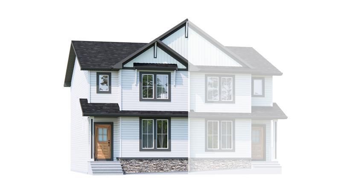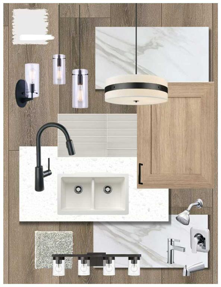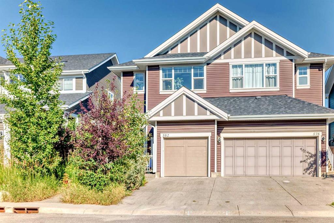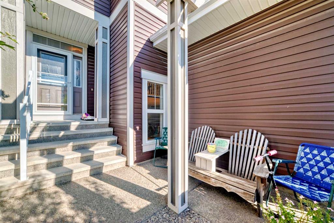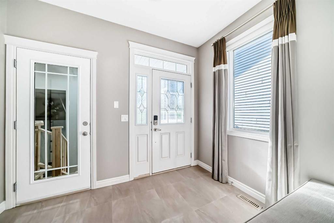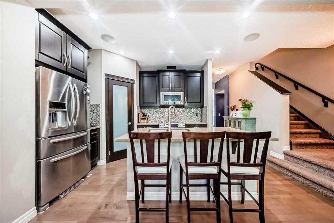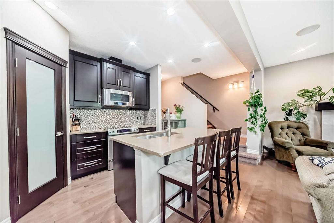173 Willow Green
Cochrane T4C 0Y9
MLS® Number: A2243519
$ 515,000
3
BEDROOMS
2 + 1
BATHROOMS
1,374
SQUARE FEET
2016
YEAR BUILT
Beautifully maintained half-duplex in desirable Cochrane! This spacious 3-bedroom, 2.5-bath home offers comfort, practicality, and move-in readiness. The fully developed basement adds incredible versatility with a large family/entertainment area, wet bar, dedicated gym, office space, and plenty of storage. This home has an additional backyard shed. On the main floor, enjoy the convenience of laundry and a mudroom that opens directly onto a generous deck—perfect for relaxing or hosting family and friends. The well-kept backyard, durable non-carpeted basement flooring, and charming front porch add even more usable space for everyday living. Thoughtfully designed and carefully cared for, this home makes the most of every square foot—an excellent choice for families of all sizes looking for value and lifestyle in Cochrane.
| COMMUNITY | The Willows |
| PROPERTY TYPE | Semi Detached (Half Duplex) |
| BUILDING TYPE | Duplex |
| STYLE | 2 Storey, Side by Side |
| YEAR BUILT | 2016 |
| SQUARE FOOTAGE | 1,374 |
| BEDROOMS | 3 |
| BATHROOMS | 3.00 |
| BASEMENT | Partial, Partially Finished |
| AMENITIES | |
| APPLIANCES | Dishwasher, Dryer, Electric Oven, Microwave, Microwave Hood Fan, Refrigerator, Washer |
| COOLING | None |
| FIREPLACE | N/A |
| FLOORING | Carpet, Ceramic Tile, Hardwood |
| HEATING | Forced Air |
| LAUNDRY | Main Level |
| LOT FEATURES | Back Yard, Level, Private |
| PARKING | Parking Pad |
| RESTRICTIONS | Easement Registered On Title |
| ROOF | Asphalt Shingle |
| TITLE | Fee Simple |
| BROKER | One Percent Realty |
| ROOMS | DIMENSIONS (m) | LEVEL |
|---|---|---|
| Furnace/Utility Room | 10`5" x 6`5" | Basement |
| Game Room | 26`11" x 17`3" | Basement |
| Storage | 10`4" x 4`3" | Basement |
| Mud Room | 5`6" x 5`9" | Main |
| Laundry | 5`10" x 5`4" | Main |
| Kitchen | 11`5" x 10`9" | Main |
| Dining Room | 11`8" x 8`0" | Main |
| Pantry | 2`2" x 2`3" | Main |
| Living Room | 15`10" x 12`9" | Main |
| 2pc Bathroom | 5`2" x 4`11" | Main |
| Entrance | 5`1" x 7`4" | Main |
| Covered Porch | 18`5" x 7`8" | Main |
| Bedroom | 10`1" x 9`11" | Second |
| Bedroom | 10`1" x 9`3" | Second |
| 4pc Bathroom | 7`10" x 4`11" | Second |
| Bedroom - Primary | 12`9" x 11`1" | Second |
| Walk-In Closet | 6`0" x 5`0" | Second |
| 3pc Ensuite bath | 9`3" x 4`11" | Second |

