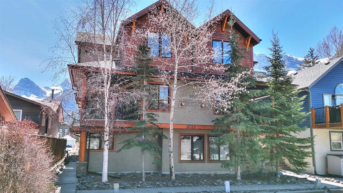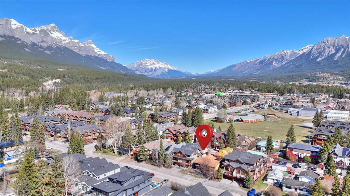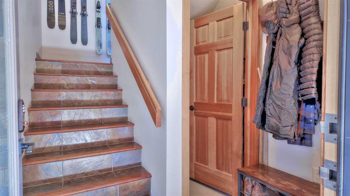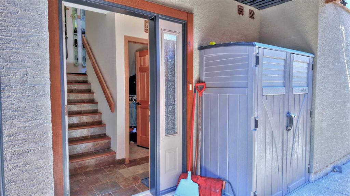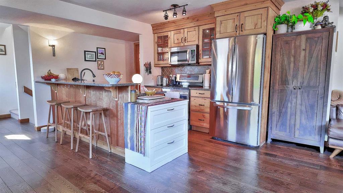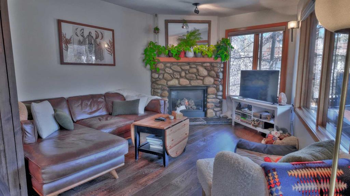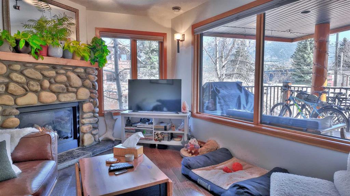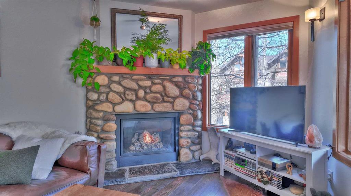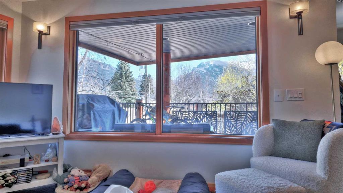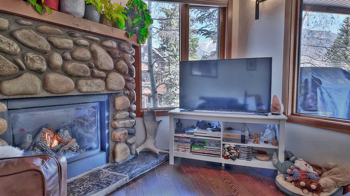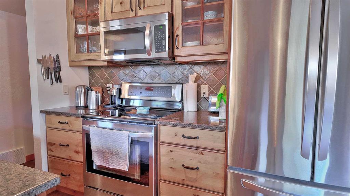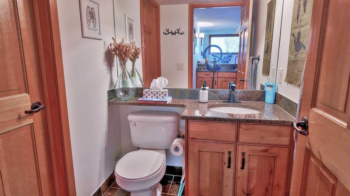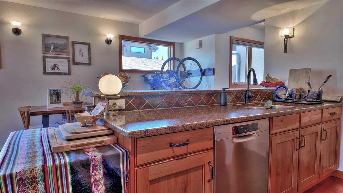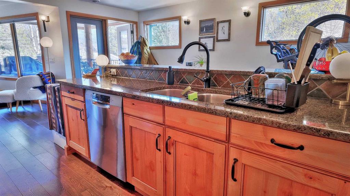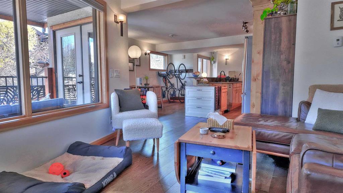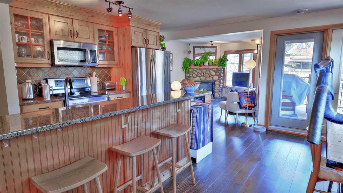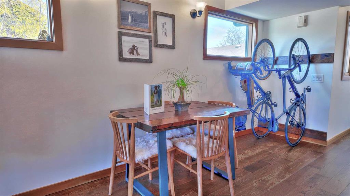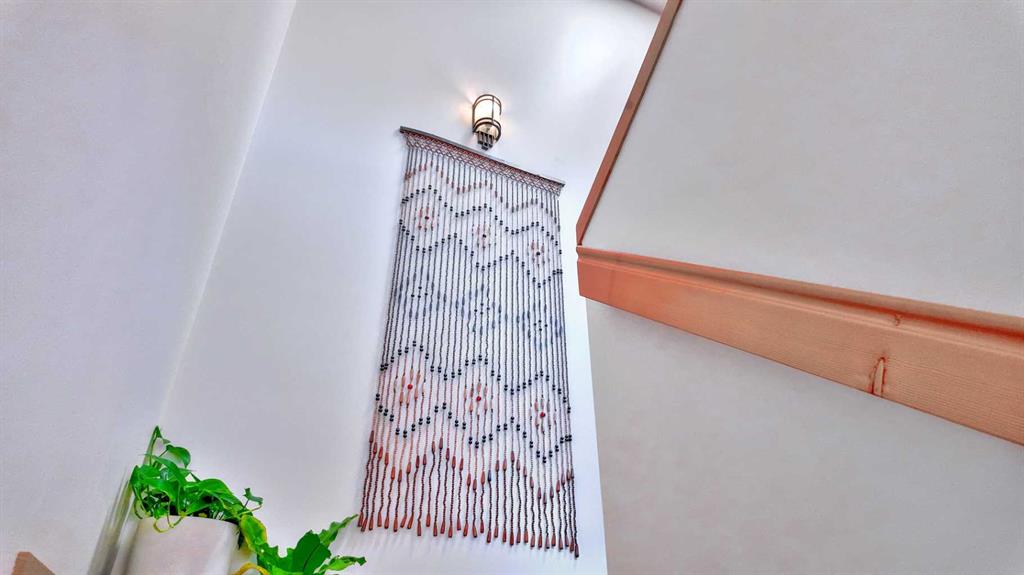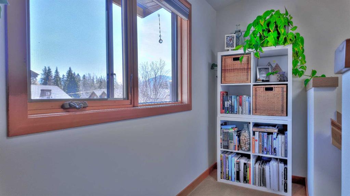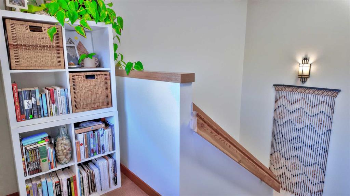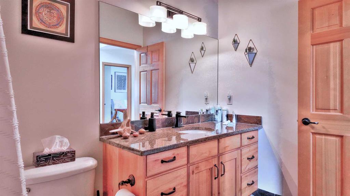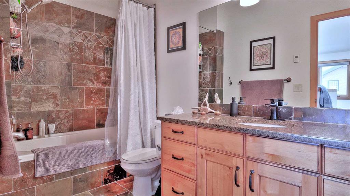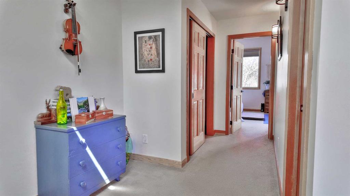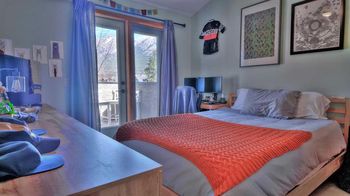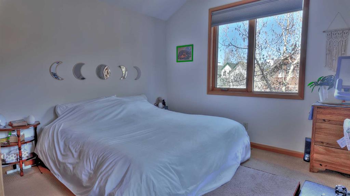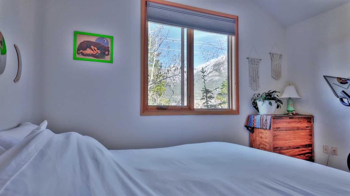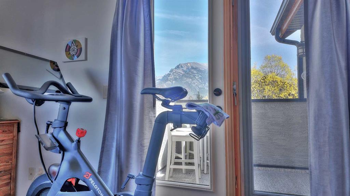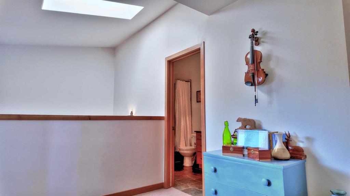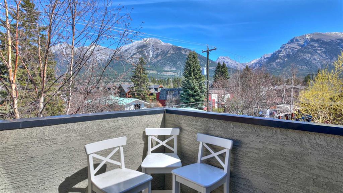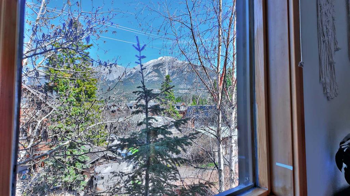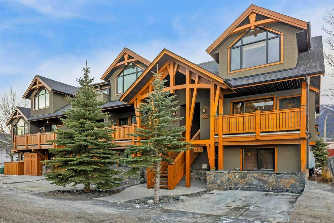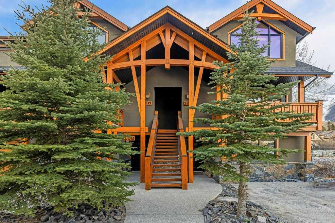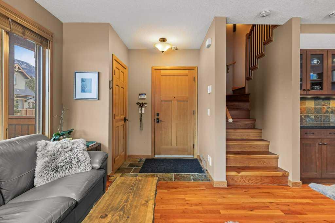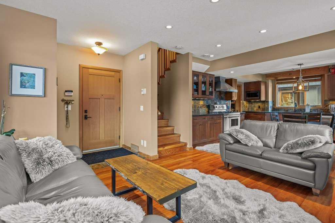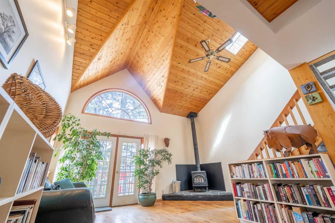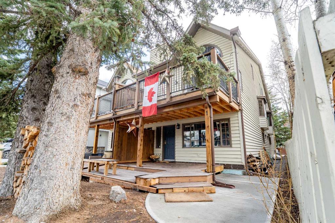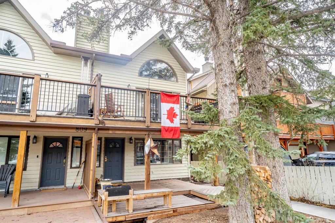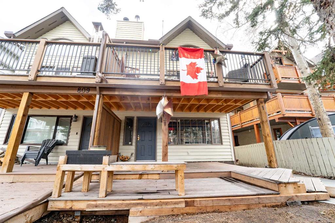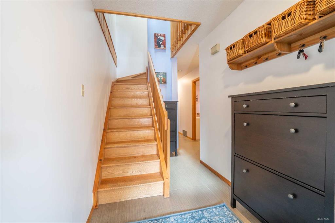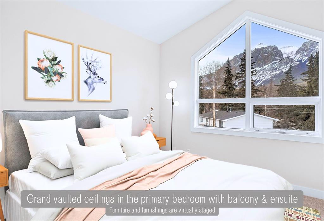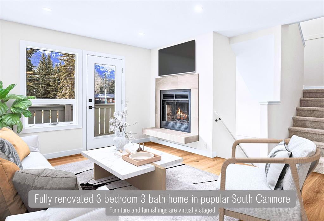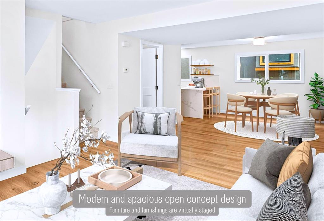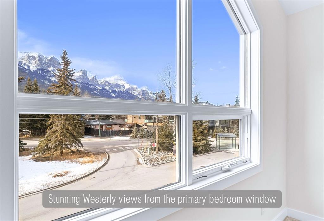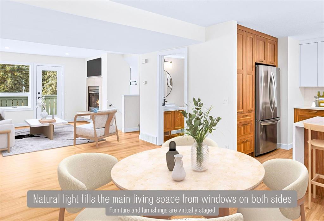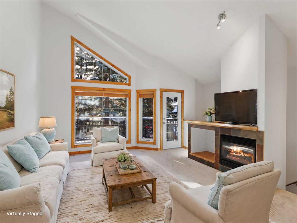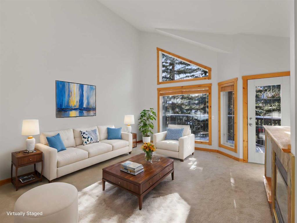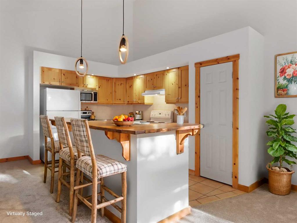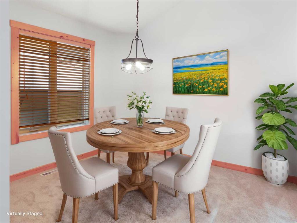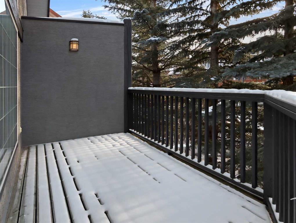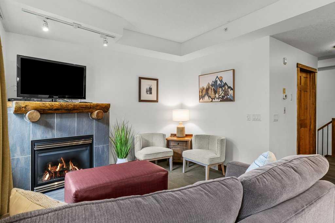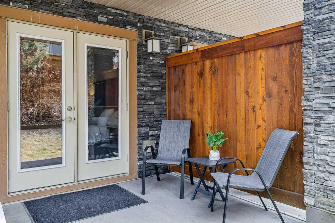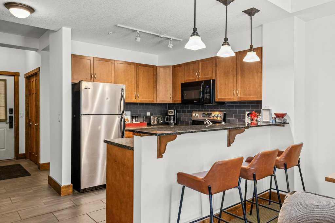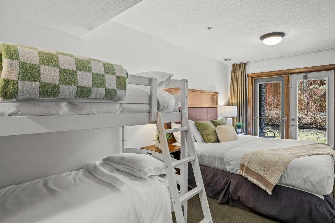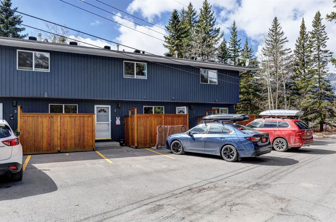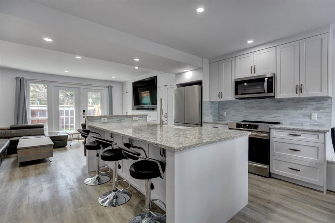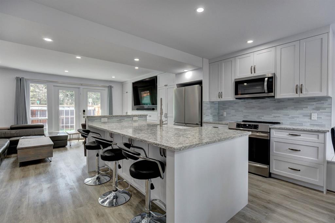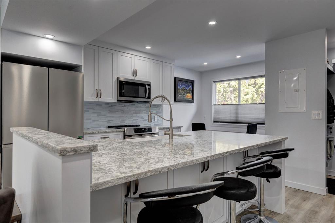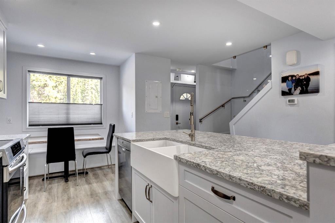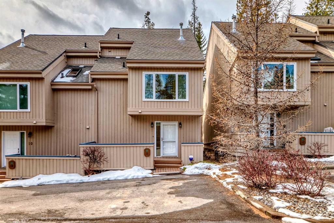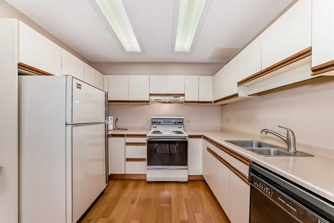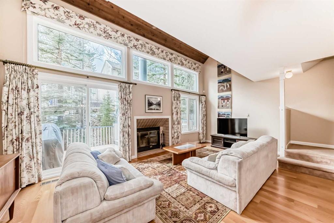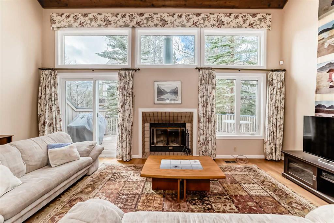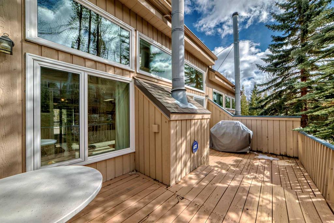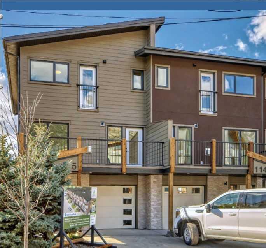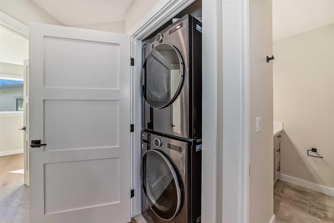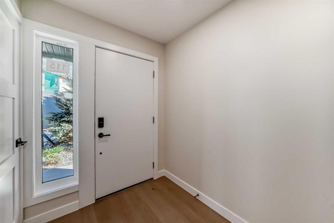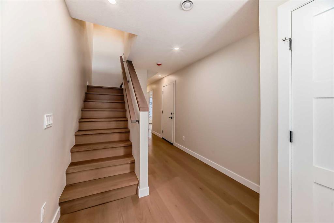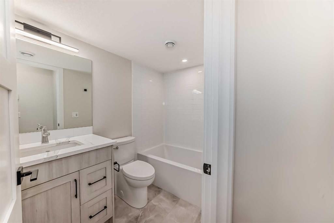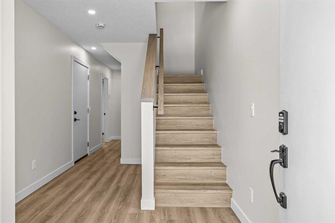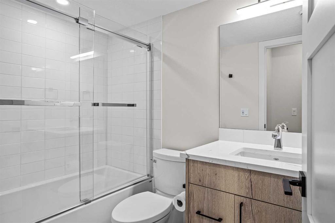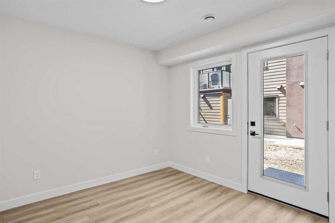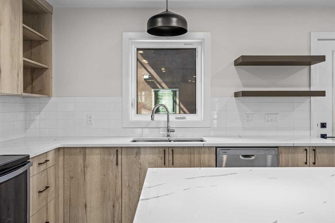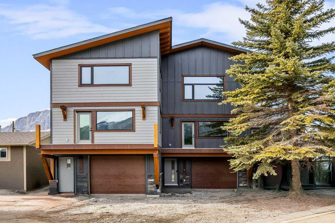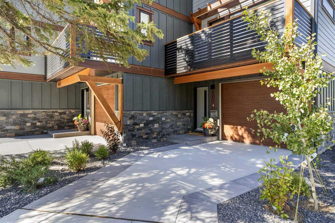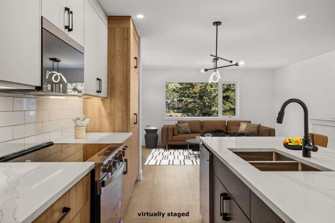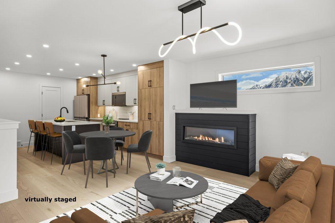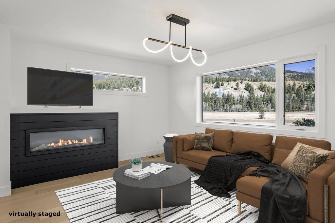4, 722 3rd Street
Canmore T1W2J6
MLS® Number: A2218976
$ 979,000
2
BEDROOMS
1 + 1
BATHROOMS
1,311
SQUARE FEET
2007
YEAR BUILT
Nestled just a short walk from Main Street, the Bow River, and Spring Creek, this inviting multi-level townhome offers warmth, light, and incredible mountain views in one of Canmore’s most walkable locations. The main level features an open-concept layout that flows seamlessly from the bright kitchen—complete with granite eating bar, stainless steel appliances, and wood cabinetry—to the dining and living area, where a riverstone gas fireplace creates a cozy focal point. From the living room, step out onto a spacious east-facing covered deck, ideal for enjoying morning light and stunning views. Upstairs, two large bedrooms showcase spectacular mountain vistas. The bedrooms offers direct access to a private upper balcony, 4-piece bathroom with heated slate floors adds comfort and style. Large windows throughout the home, combined with a upper level skylight, flood the space with natural light. Solid wood doors and trim, slate flooring in the entry and bathrooms, and hardwood throughout the main level give the home enduring mountain character. The unit also features a ground-level tiled entry/mudroom area, perfect for storing gear after a day outdoors. With two assigned surface parking stalls and a well-run, quality-built complex, this property is a rare opportunity to own a low-maintenance mountain retreat or full-time home in the heart of Canmore.
| COMMUNITY | South Canmore |
| PROPERTY TYPE | Row/Townhouse |
| BUILDING TYPE | Five Plus |
| STYLE | 3 Storey |
| YEAR BUILT | 2007 |
| SQUARE FOOTAGE | 1,311 |
| BEDROOMS | 2 |
| BATHROOMS | 2.00 |
| BASEMENT | None |
| AMENITIES | |
| APPLIANCES | Dishwasher, Electric Range, Microwave Hood Fan, Refrigerator |
| COOLING | None |
| FIREPLACE | Gas |
| FLOORING | Carpet, Laminate, Slate, Stone |
| HEATING | Forced Air, Radiant |
| LAUNDRY | In Unit, Upper Level |
| LOT FEATURES | Low Maintenance Landscape |
| PARKING | Parking Pad, Plug-In |
| RESTRICTIONS | None Known |
| ROOF | Asphalt Shingle |
| TITLE | Fee Simple |
| BROKER | CENTURY 21 NORDIC REALTY |
| ROOMS | DIMENSIONS (m) | LEVEL |
|---|---|---|
| Entrance | 6`10" x 3`7" | Lower |
| Storage | 6`10" x 9`0" | Lower |
| Hall | 7`2" x 3`8" | Main |
| Kitchen | 13`0" x 8`6" | Main |
| Dining Room | 16`7" x 7`11" | Main |
| Living Room | 15`8" x 11`0" | Main |
| 2pc Bathroom | 5`0" x 5`7" | Main |
| Furnace/Utility Room | 5`6" x 5`7" | Main |
| Balcony | 11`10" x 9`7" | Main |
| Hall | 10`3" x 3`11" | Second |
| Hall | 15`0" x 6`10" | Second |
| 4pc Bathroom | 10`3" x 5`8" | Second |
| Bedroom | 10`3" x 10`3" | Second |
| Bedroom - Primary | 13`5" x 12`5" | Second |
| Balcony | 7`2" x 6`8" | Second |

