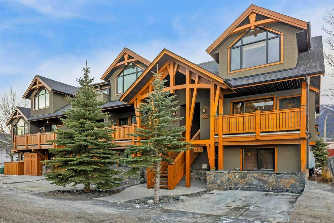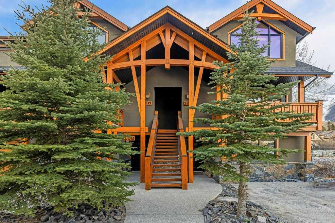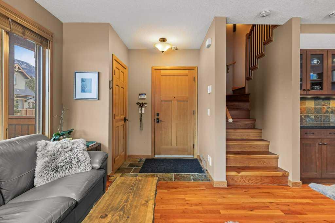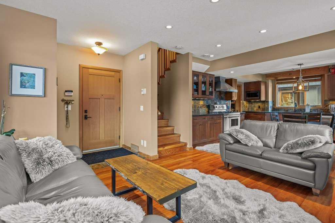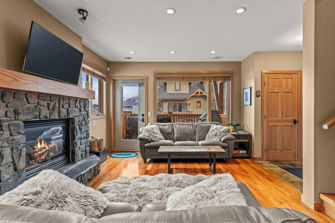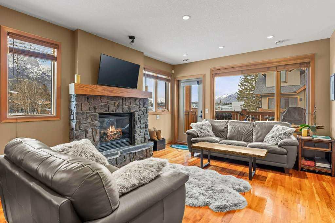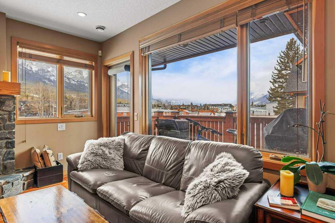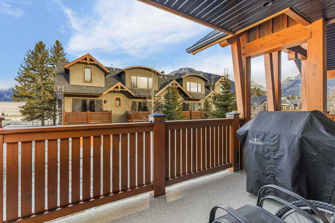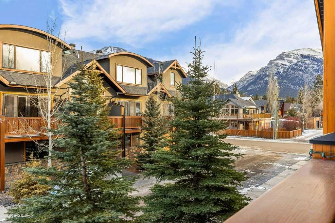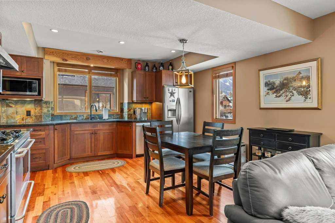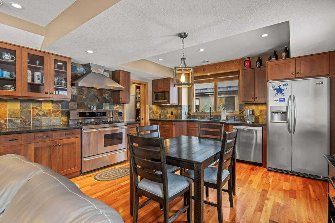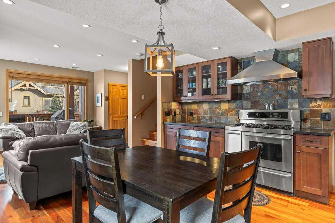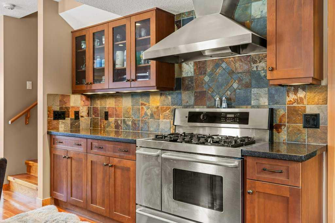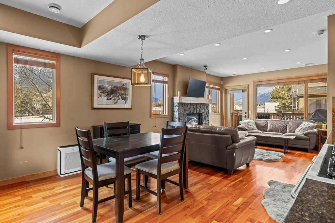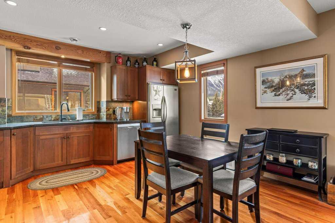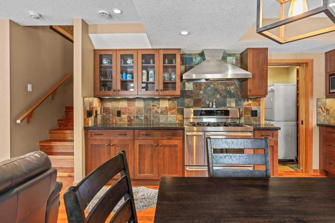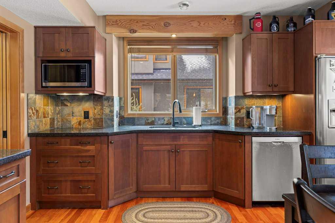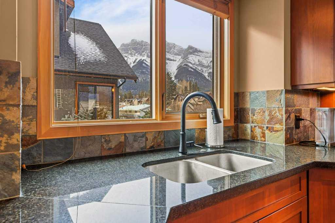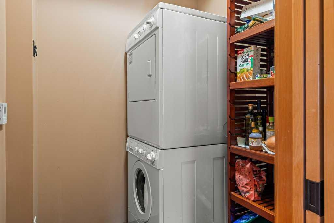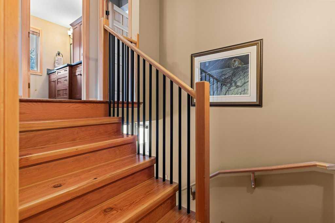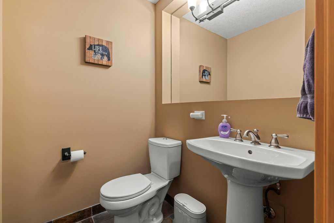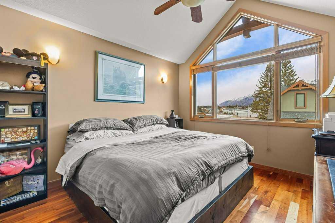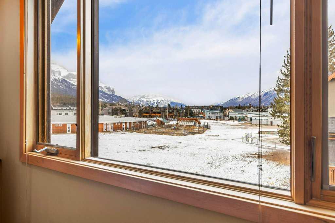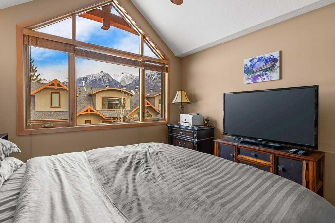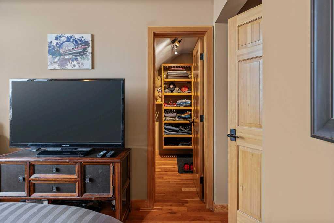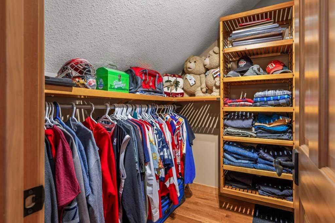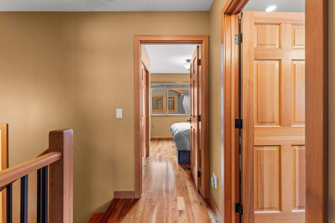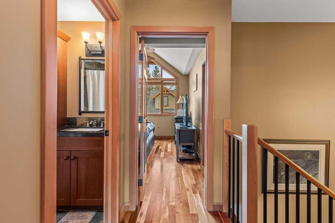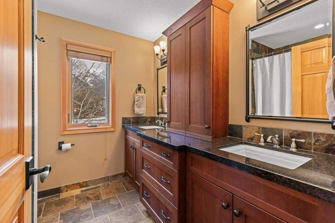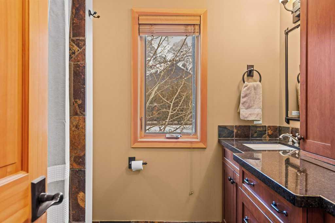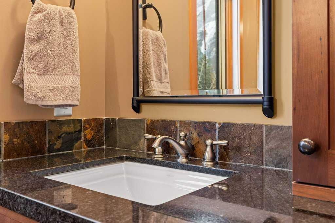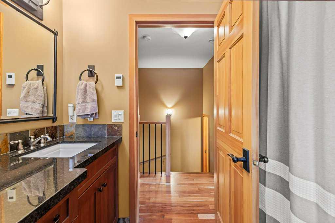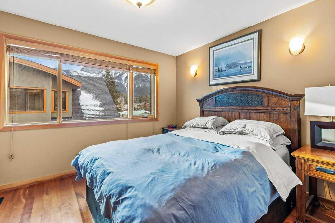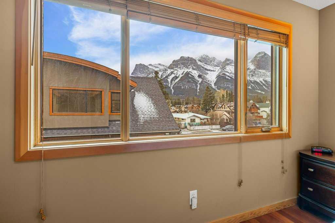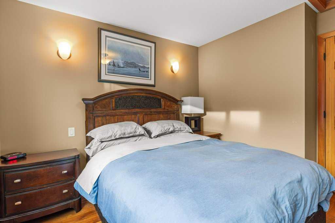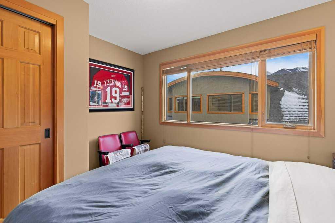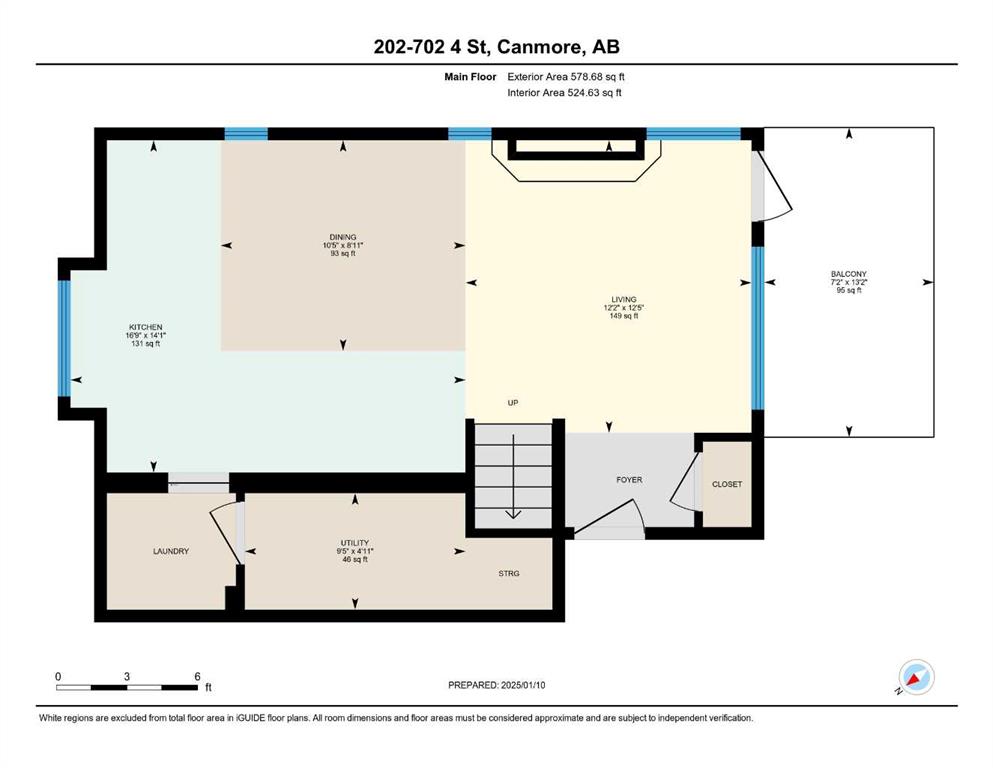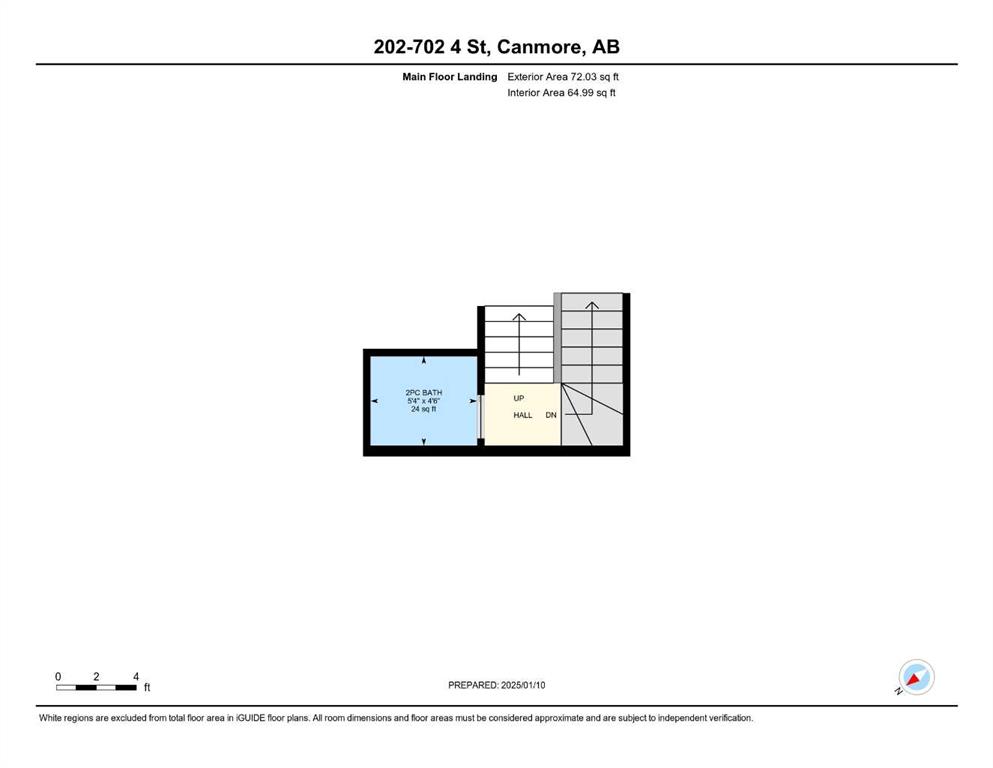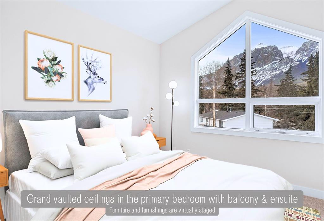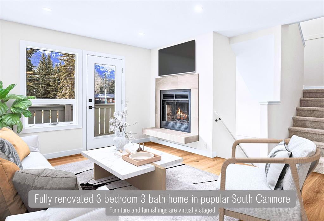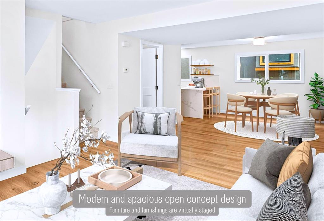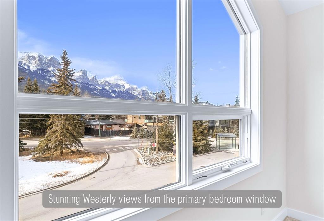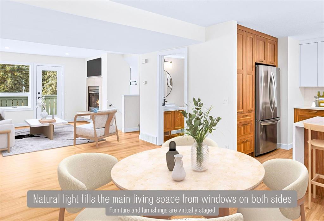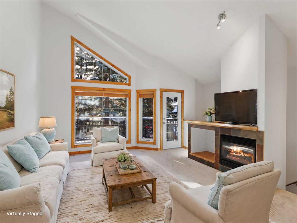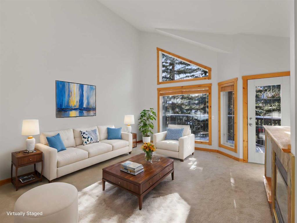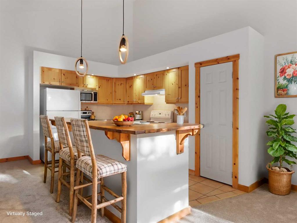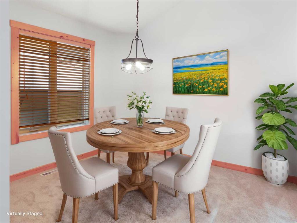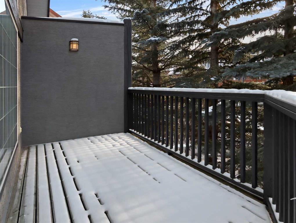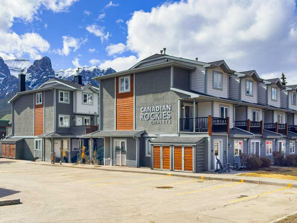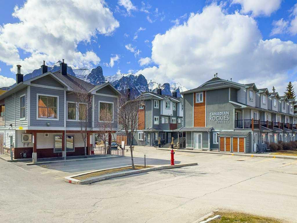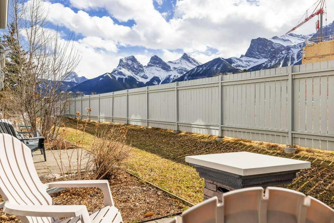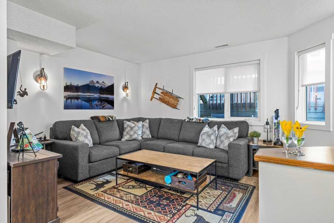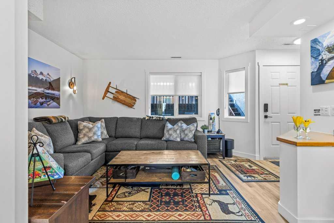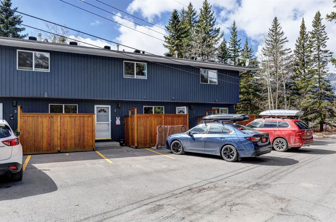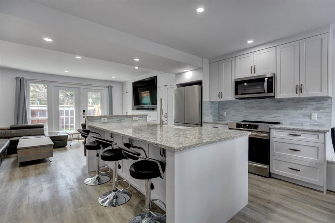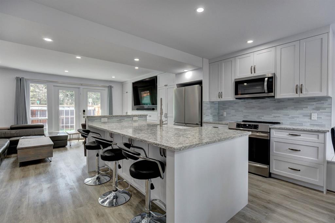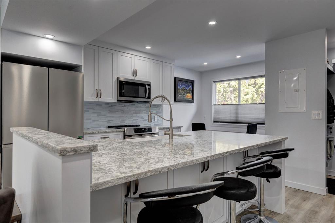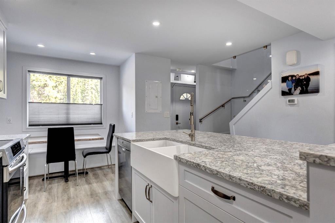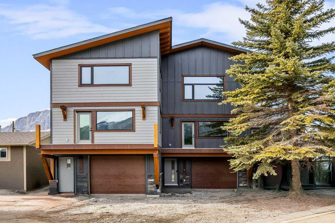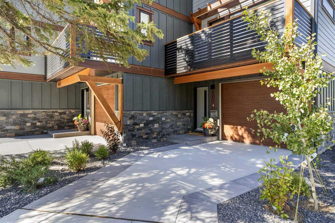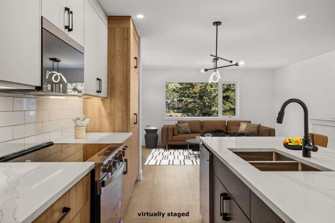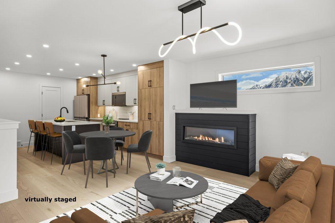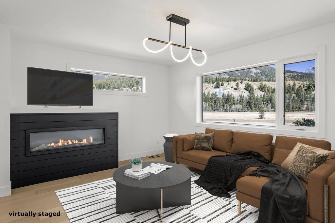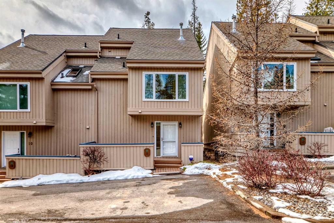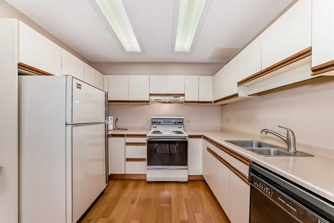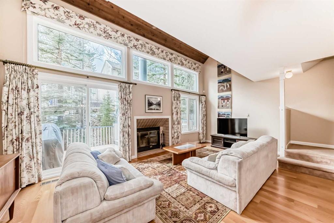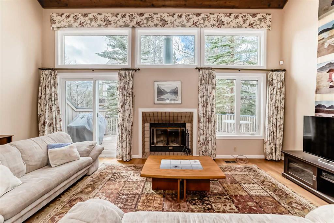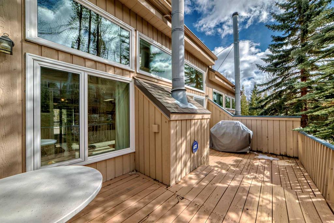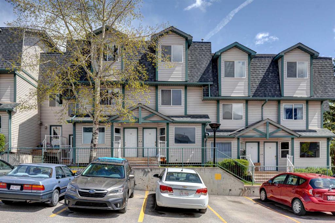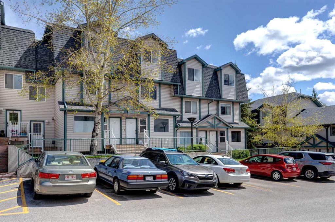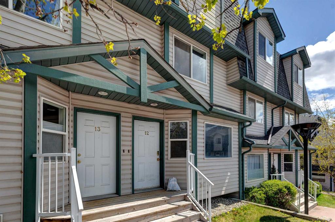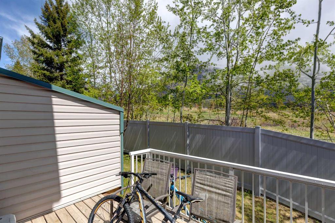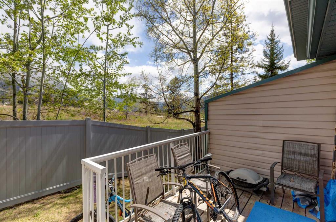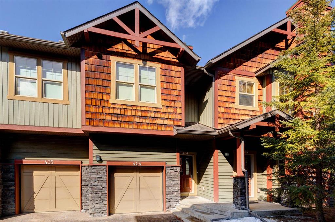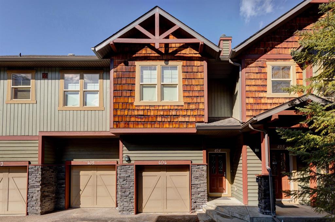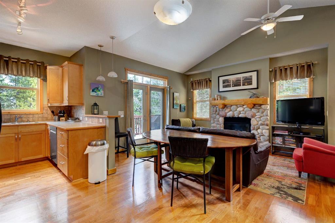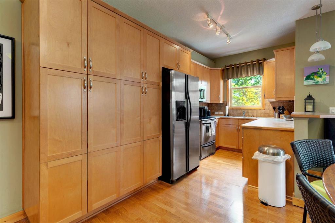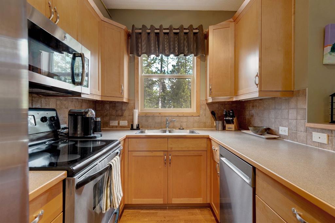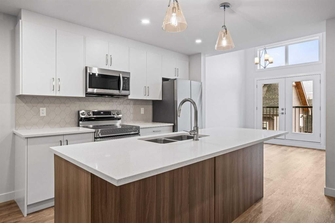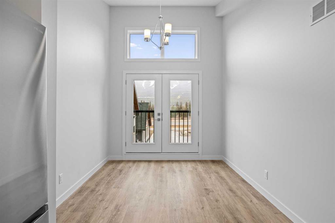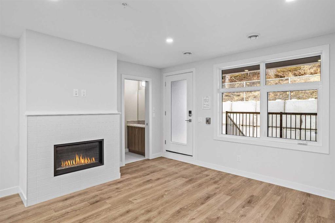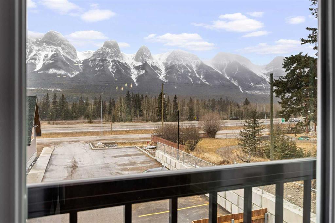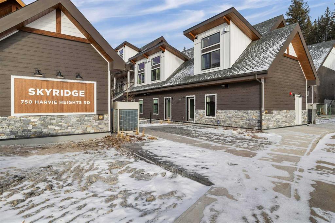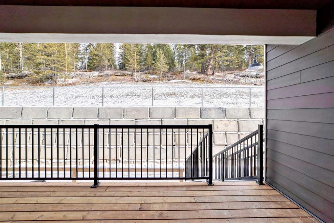202, 702 4th Street
Canmore T1W 2L4
MLS® Number: A2216347
$ 889,000
2
BEDROOMS
1 + 1
BATHROOMS
1,123
SQUARE FEET
2008
YEAR BUILT
Discover the best of Canmore living here! - You will instantly feel at home in this charming 2bed/2bath townhome built in 2008 by Canmore’s highly reputed quality builder “Elk Run”. Enjoy a gourmet meal prepared in the open concept kitchen with high-end appliances, then relax around the cozy stone fireplace. Step onto the spacious balcony with a BBQ, soak up the sunshine, and take in breathtaking mountain views from this incredible corner unit. Warm wood floors and natural slate accents grace both levels, and the vaulted ceilings in the upstairs master bedroom enhance the sense of space and serenity. Both bedrooms are generously sized, offering stunning views. Heated bathroom floors provide that little extra comfort. “Caffaro Fusion” boasts fantastic curb appeal and is ideally situated in South Canmore, just a short walk to downtown, the Bow River, and nearby parks. With over 1,100 sq. ft., assigned parking, and ample street parking, this home is perfect for a young family, or as a cozy vacation retreat. Available turn-key ready. Easy to show, so don’t miss out!
| COMMUNITY | South Canmore |
| PROPERTY TYPE | Row/Townhouse |
| BUILDING TYPE | Five Plus |
| STYLE | 3 Storey |
| YEAR BUILT | 2008 |
| SQUARE FOOTAGE | 1,123 |
| BEDROOMS | 2 |
| BATHROOMS | 2.00 |
| BASEMENT | None |
| AMENITIES | |
| APPLIANCES | Dishwasher, Dryer, Electric Oven, Gas Range, Range Hood, Refrigerator, Washer, Window Coverings |
| COOLING | None |
| FIREPLACE | Gas, Living Room, Mantle, Stone |
| FLOORING | Wood |
| HEATING | Forced Air, Natural Gas |
| LAUNDRY | In Unit, Laundry Room, Main Level |
| LOT FEATURES | Backs on to Park/Green Space |
| PARKING | Assigned, Outside, Plug-In, Stall |
| RESTRICTIONS | None Known |
| ROOF | Asphalt Shingle |
| TITLE | Fee Simple |
| BROKER | RE/MAX Alpine Realty |
| ROOMS | DIMENSIONS (m) | LEVEL |
|---|---|---|
| Balcony | 13`2" x 7`2" | Main |
| Dining Room | 8`11" x 10`5" | Main |
| Kitchen | 14`1" x 16`9" | Main |
| Living Room | 12`5" x 12`2" | Main |
| Furnace/Utility Room | 4`11" x 9`5" | Main |
| 2pc Bathroom | 4`6" x 5`4" | Main |
| Bedroom - Primary | 10`11" x 13`2" | Second |
| Bedroom | 11`10" x 11`7" | Second |
| 5pc Bathroom | 8`2" x 8`5" | Second |

