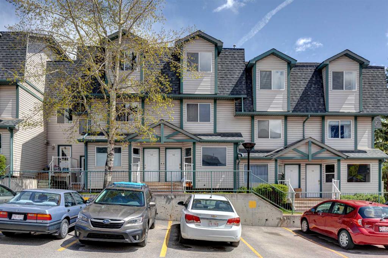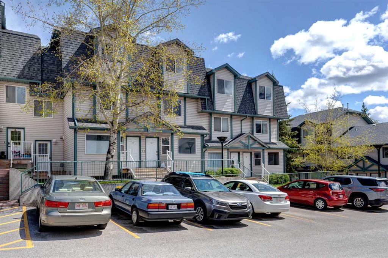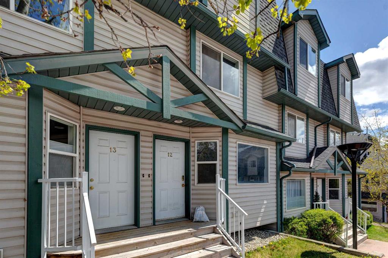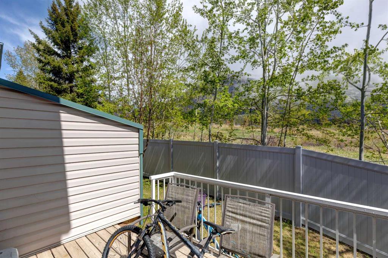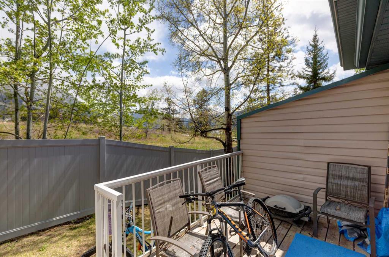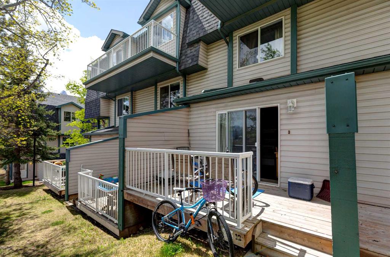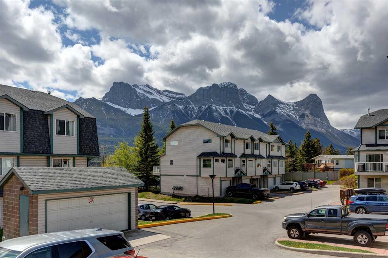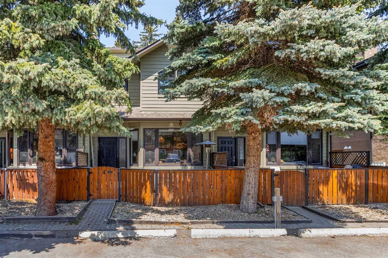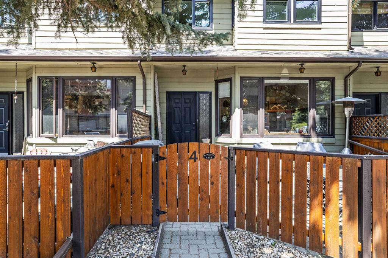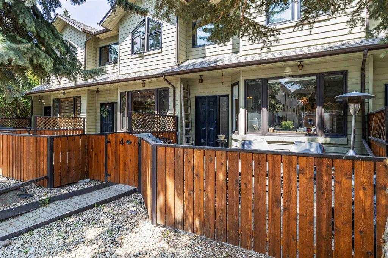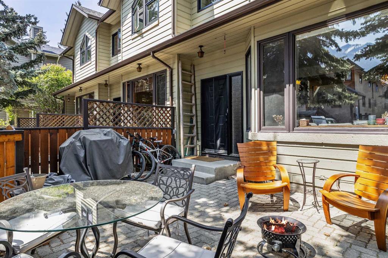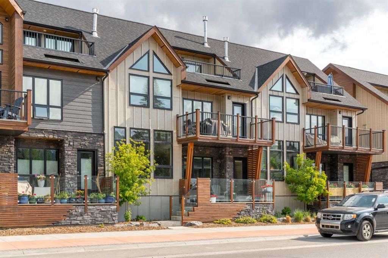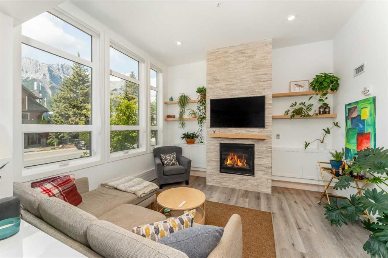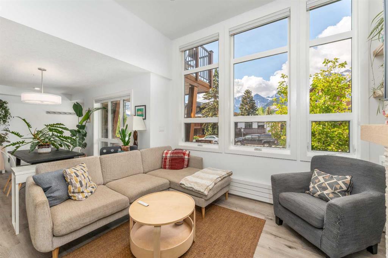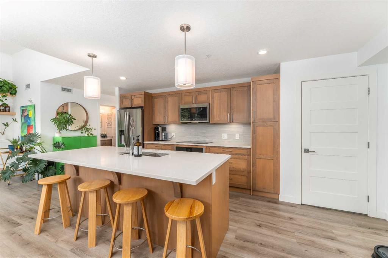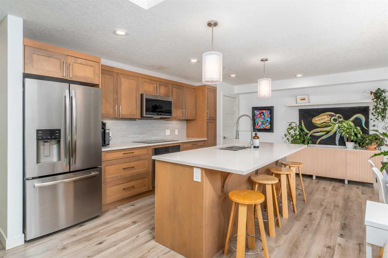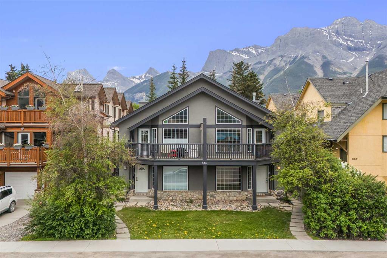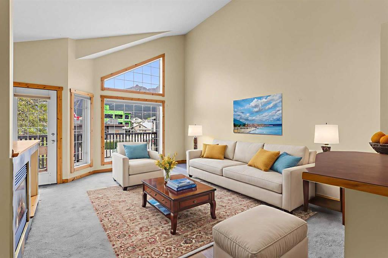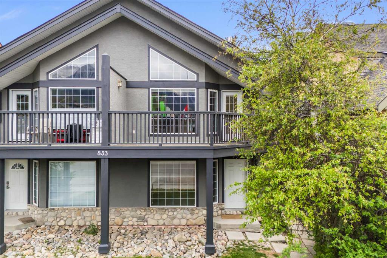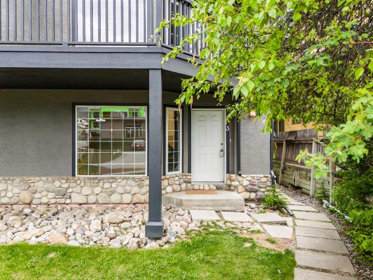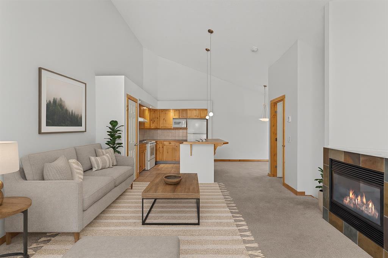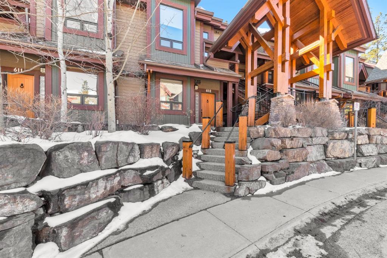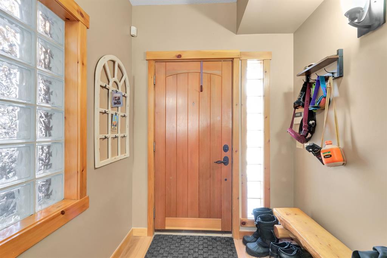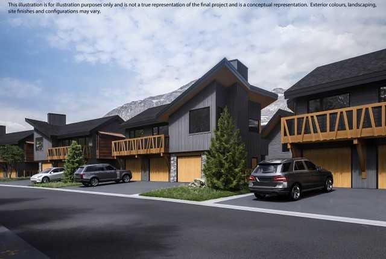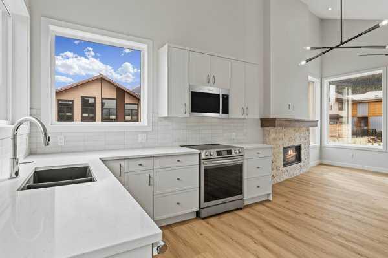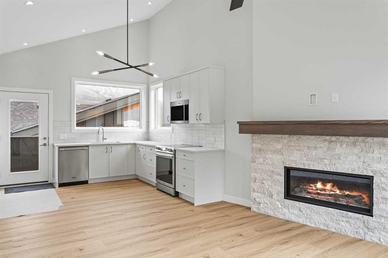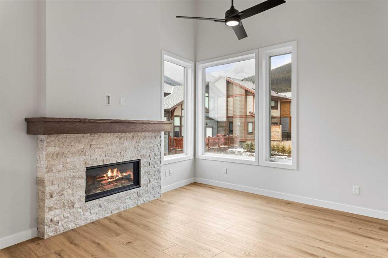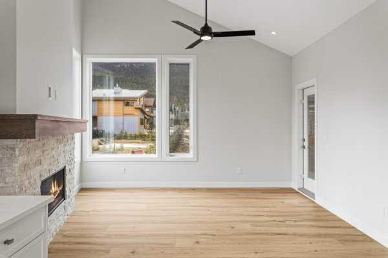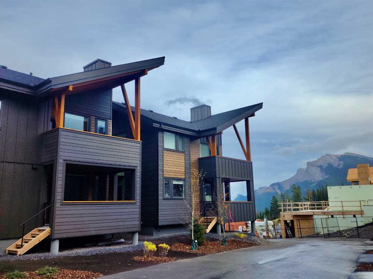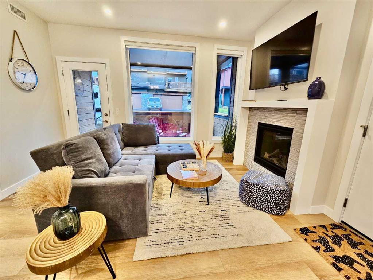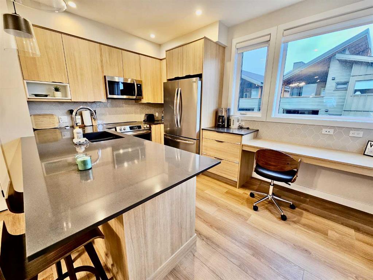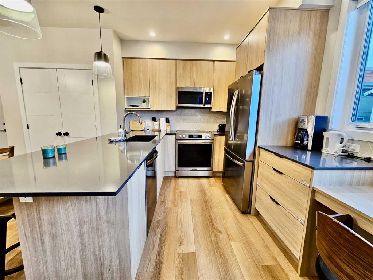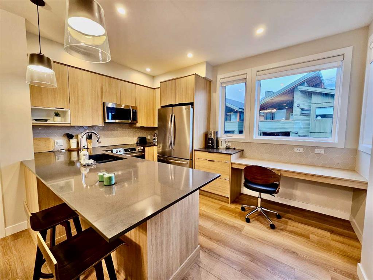12, 200 Glacier Drive
Canmore T1W 1K6
MLS® Number: A2223199
$ 759,000
3
BEDROOMS
1 + 1
BATHROOMS
997
SQUARE FEET
1996
YEAR BUILT
This charming 3-bedroom, 2-bathroom townhome in Eagleview Village is the perfect opportunity to enter into the Canmore market. Backing onto peaceful greenspace, it offers a sense of privacy while still being close to schools, the bus route, and scenic walking and biking paths. Inside, you'll find a welcoming slate tile entry, an open-concept main floor with a cozy gas fireplace, and a functional kitchen with a pantry that opens onto your own private deck—ideal for morning coffee or evening unwinding. Upstairs offers a 4-piece bathroom along with your spacious primary bedroom and a comfortable second bedroom. The fully finished basement includes the third bedroom and a large rec room, offering plenty of flexibility for a growing family, guests, or a home office. Whether you're looking for your first home or a smart investment, this townhome checks all the boxes.
| COMMUNITY | Grotto Mountain Village/Glacier |
| PROPERTY TYPE | Row/Townhouse |
| BUILDING TYPE | Five Plus |
| STYLE | 2 and Half Storey |
| YEAR BUILT | 1996 |
| SQUARE FOOTAGE | 997 |
| BEDROOMS | 3 |
| BATHROOMS | 2.00 |
| BASEMENT | Finished, Full |
| AMENITIES | |
| APPLIANCES | Dishwasher, Dryer, Electric Stove, Washer |
| COOLING | None |
| FIREPLACE | Gas, Living Room |
| FLOORING | See Remarks |
| HEATING | Forced Air, Natural Gas |
| LAUNDRY | In Unit |
| LOT FEATURES | Backs on to Park/Green Space |
| PARKING | Parking Pad |
| RESTRICTIONS | Short Term Rentals Not Allowed, Utility Right Of Way |
| ROOF | Asphalt Shingle |
| TITLE | Fee Simple |
| BROKER | RE/MAX Alpine Realty |
| ROOMS | DIMENSIONS (m) | LEVEL |
|---|---|---|
| Bedroom | 10`9" x 13`0" | Basement |
| Game Room | 12`10" x 13`11" | Basement |
| Storage | 13`3" x 7`0" | Basement |
| Furnace/Utility Room | 6`2" x 2`10" | Basement |
| 2pc Bathroom | 4`6" x 5`1" | Main |
| Dining Room | 6`5" x 10`6" | Main |
| Foyer | 3`5" x 3`10" | Main |
| Kitchen | 6`10" x 13`11" | Main |
| Living Room | 9`10" x 17`2" | Main |
| 4pc Bathroom | 5`0" x 8`0" | Second |
| Bedroom | 10`11" x 10`0" | Second |
| Bedroom - Primary | 10`10" x 12`4" | Second |

