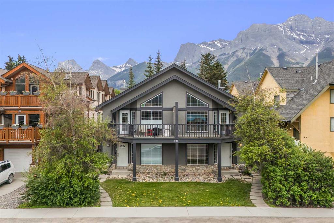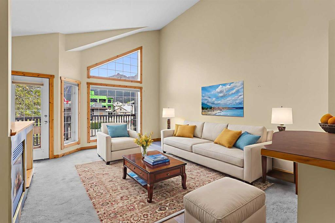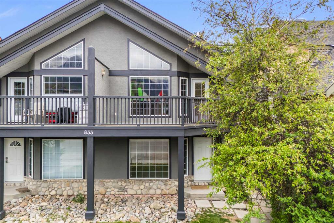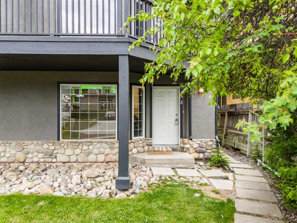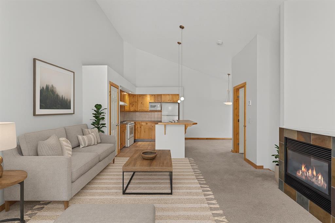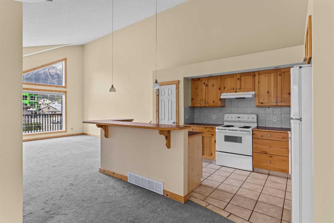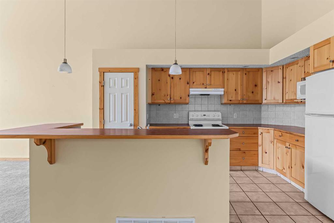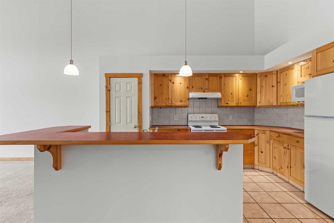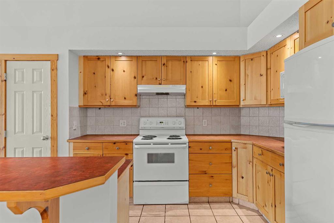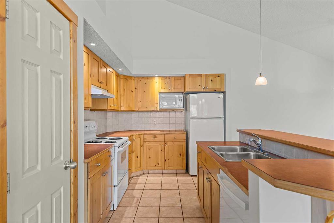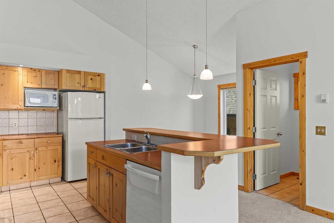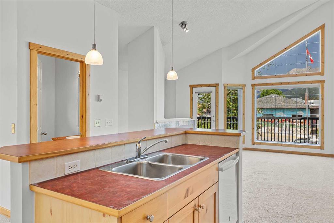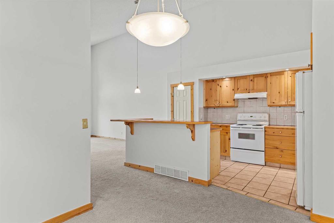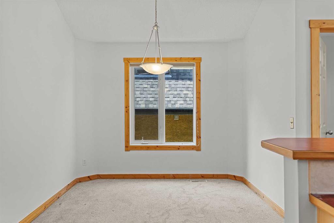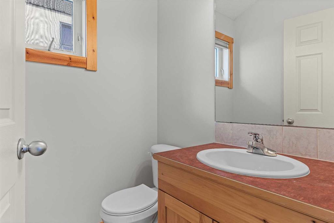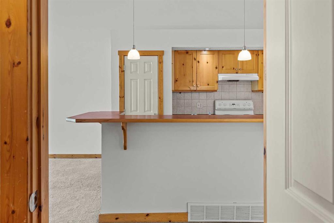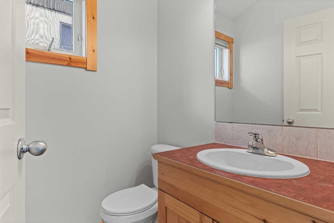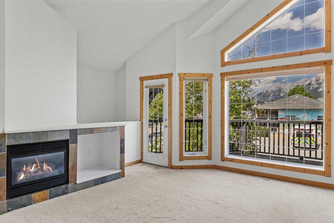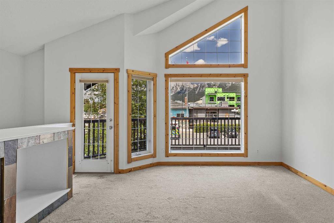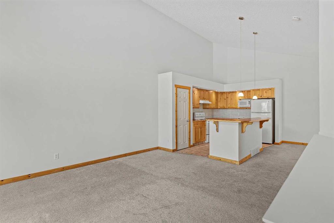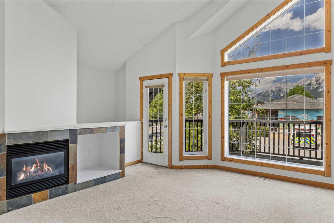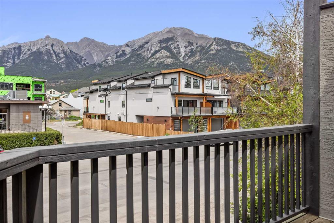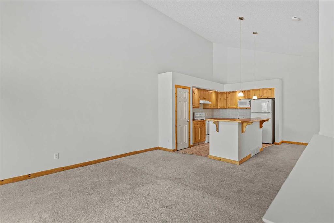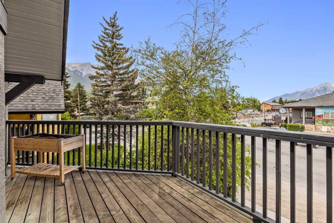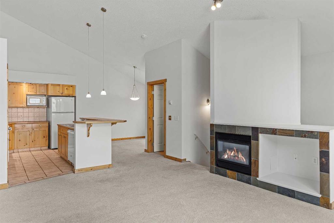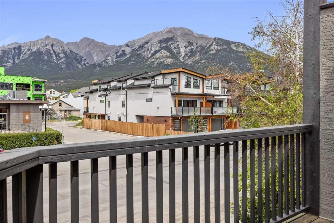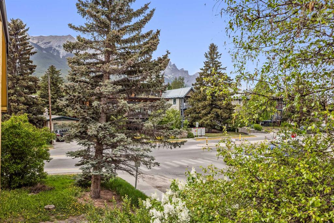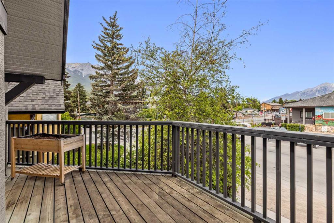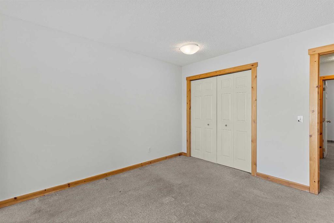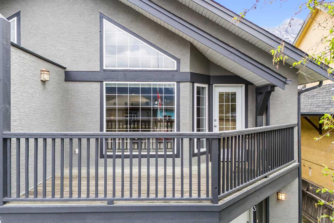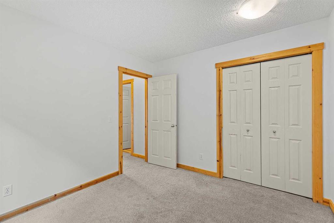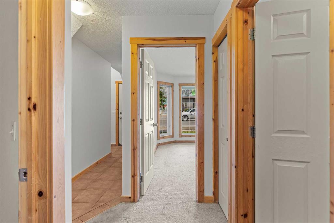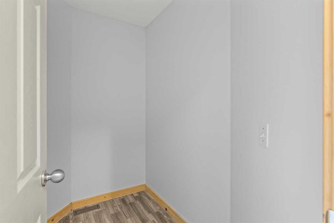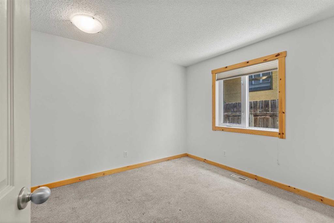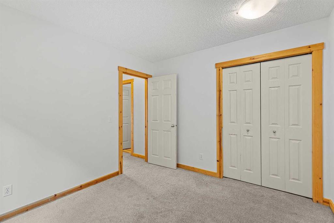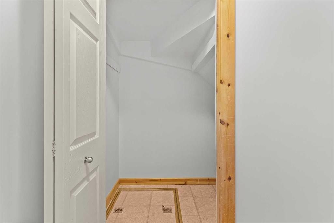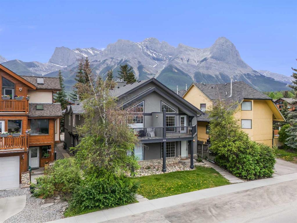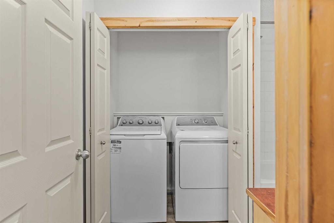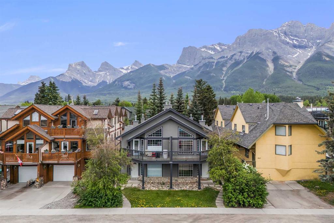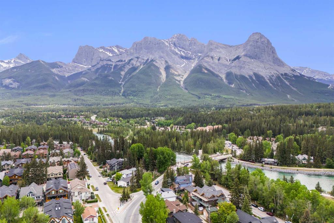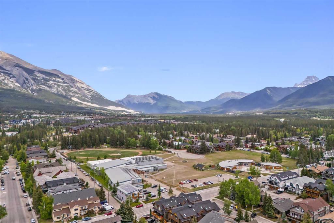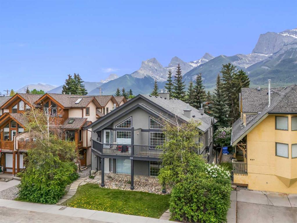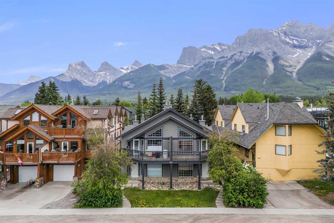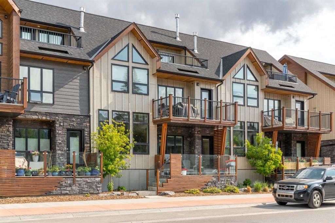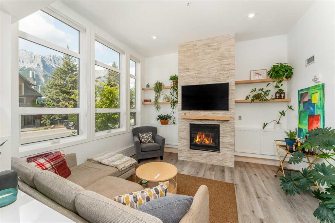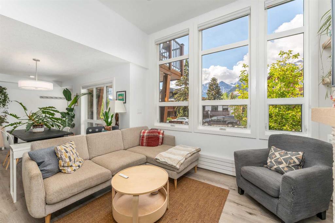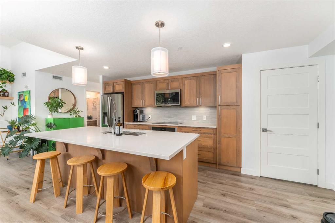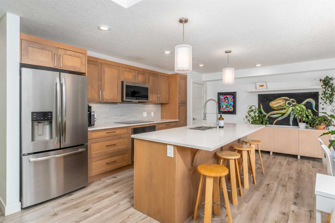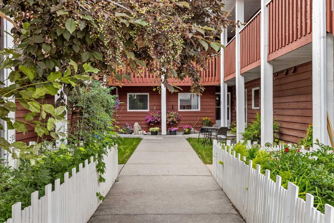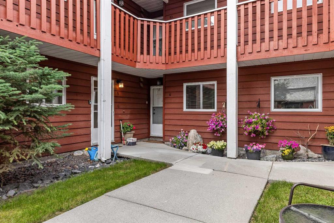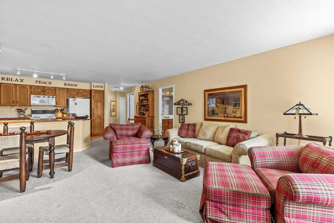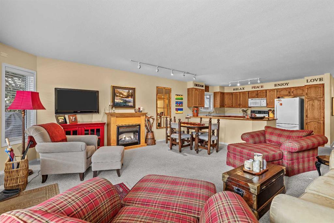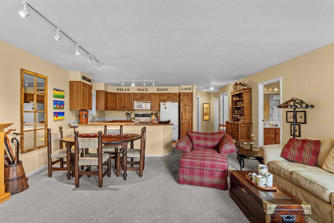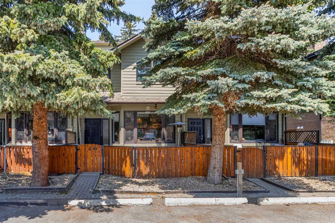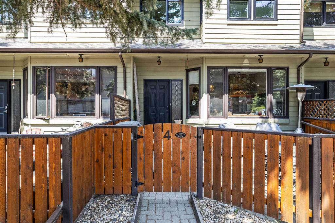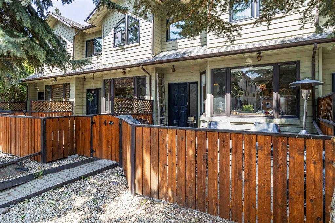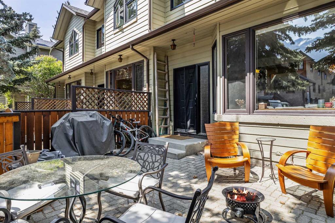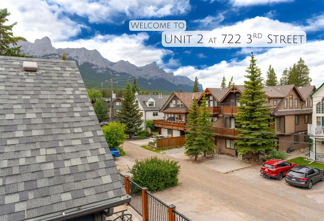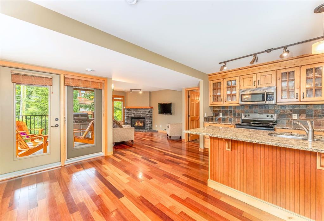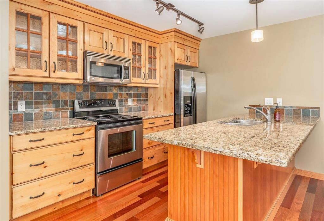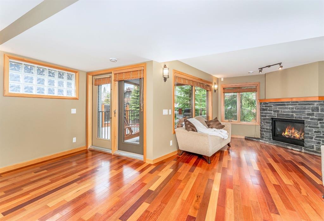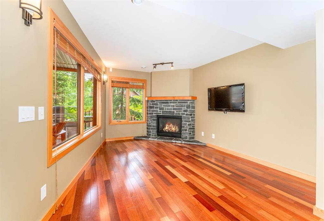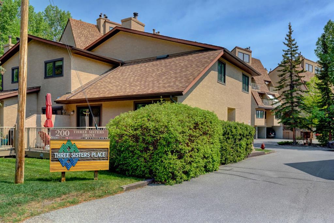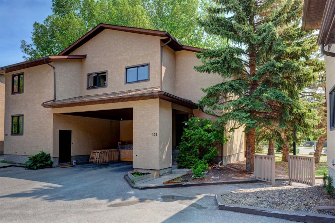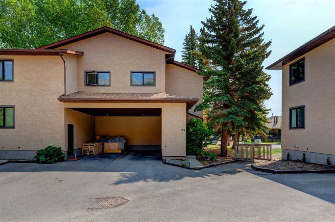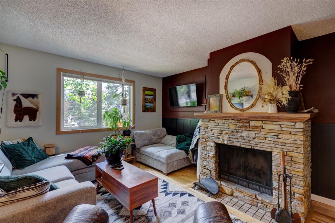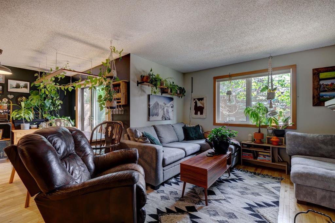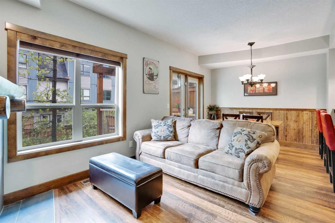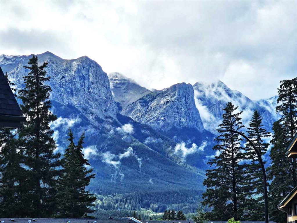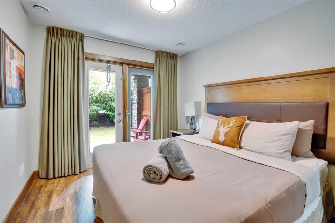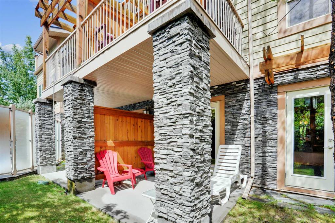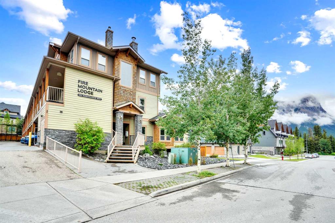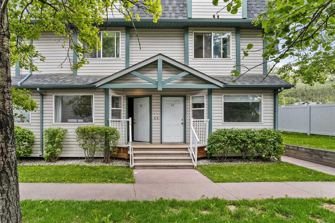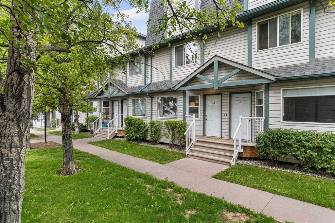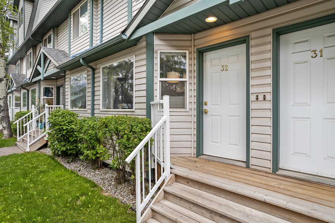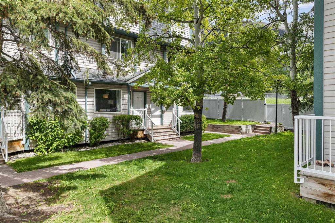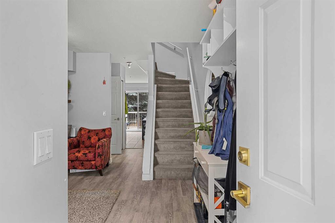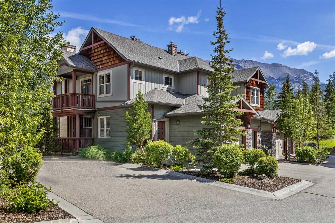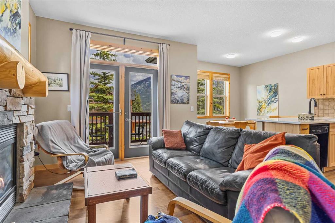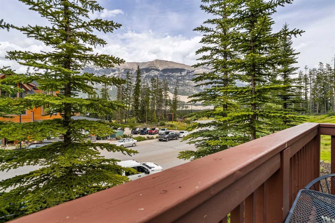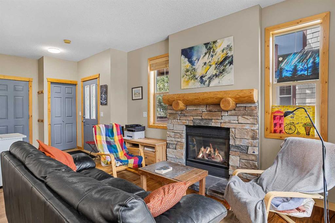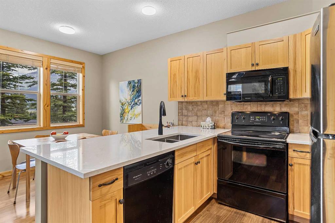3, 833 7th Street Street
Canmore T1W2C4
MLS® Number: A2228386
$ 824,900
2
BEDROOMS
1 + 1
BATHROOMS
1,246
SQUARE FEET
2001
YEAR BUILT
What a view! From the upper level you are greeted with stunning mountain vistas. Gaze out over the Fairholme Range. Or step out on to your deck and check out the Rundle Range. Whether you're lounging in the sun, sipping your morning coffee, or growing your own herbs and flowers, the deck is the perfect spot to soak it all in. The mountain retreat you are after with vaulted ceilings and a cozy gas fireplace The kitchen was made for entertaining, with a centre island, bar-top seating, plenty of cabinetry and a dining nook that’s tucked to the side but still part of the action. The home has been freshly painted in a stylish white-grey palette, perfectly accented by warm wood trim to keep the mountain charm alive. Downstairs, you’ll find two generous bedrooms. One with beautiful floor-to-ceiling bay windows that frame a view of Lady Macdonald. The second bedroom sits just across the hall for added privacy, making it perfect for guests, or a home office. There’s also plenty of in-unit storage, including extra closets and a crawlspace, plus potential to add more storage on-site. Location? It’s ideal. Walk to Main Street for shops, cafés, and restaurants. Stroll the nearby river paths, take in the local festivals and live music at Centennial Park, or head straight into the trail network for a day of hiking or biking. You’re right where the Canmore lifestyle comes to life—close to it all, yet tucked away just enough to enjoy some peace and quiet. The building itself is refreshingly simple and well-run and well built, with recent upgrades like a newer roof, fresh exterior paint and a solid masonry party wall for extra sound proofing . Low condo fees keep ownership affordable and stress-free, whether you're living here full-time or using it as a weekend basecamp. Mountain living doesn’t get much better than this—views, location, and style.
| COMMUNITY | South Canmore |
| PROPERTY TYPE | Row/Townhouse |
| BUILDING TYPE | Four Plex |
| STYLE | 2 Storey |
| YEAR BUILT | 2001 |
| SQUARE FOOTAGE | 1,246 |
| BEDROOMS | 2 |
| BATHROOMS | 2.00 |
| BASEMENT | None |
| AMENITIES | |
| APPLIANCES | Dishwasher, Refrigerator, Stove(s), Washer/Dryer, Window Coverings |
| COOLING | None |
| FIREPLACE | Gas, Living Room |
| FLOORING | Carpet, Tile |
| HEATING | Forced Air |
| LAUNDRY | In Unit |
| LOT FEATURES | Low Maintenance Landscape |
| PARKING | Off Street, Stall |
| RESTRICTIONS | None Known |
| ROOF | Asphalt Shingle |
| TITLE | Fee Simple |
| BROKER | RE/MAX Alpine Realty |
| ROOMS | DIMENSIONS (m) | LEVEL |
|---|---|---|
| 4pc Bathroom | 7`6" x 10`4" | Main |
| Bedroom | 11`0" x 9`9" | Main |
| Bedroom - Primary | 11`5" x 12`6" | Main |
| Storage | 7`1" x 4`3" | Main |
| Storage | 3`4" x 4`4" | Main |
| Furnace/Utility Room | 5`9" x 4`9" | Main |
| 2pc Bathroom | 5`1" x 4`8" | Second |
| Balcony | 13`8" x 8`8" | Second |
| Dining Room | 11`6" x 9`3" | Second |
| Kitchen | 8`6" x 13`9" | Second |
| Living Room | 15`2" x 17`0" | Second |

