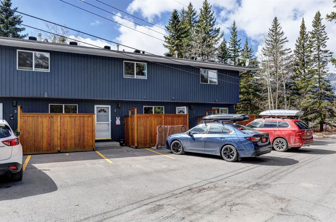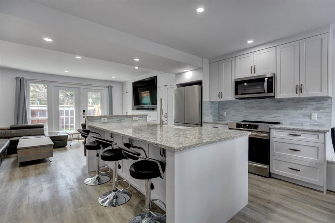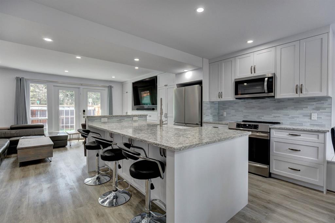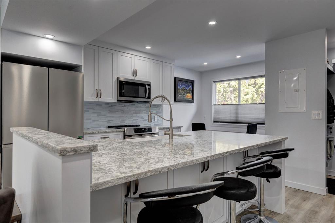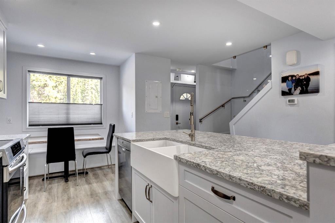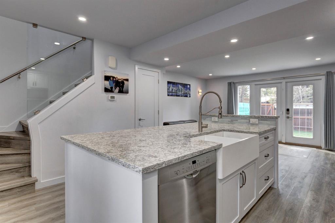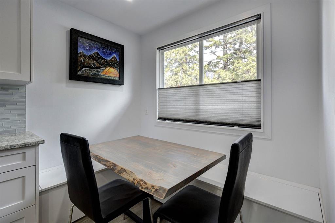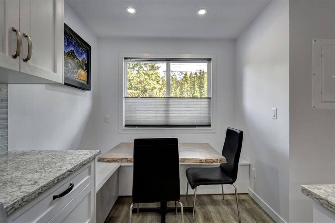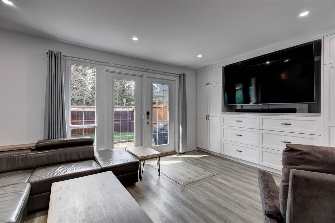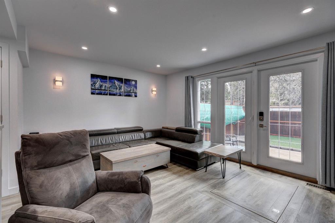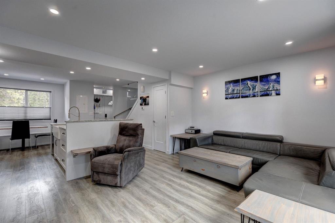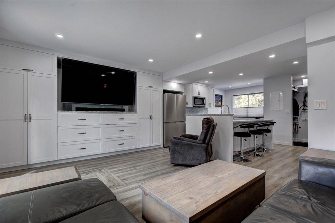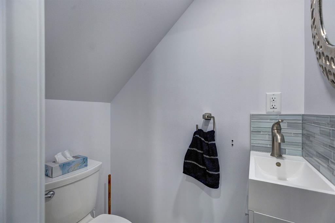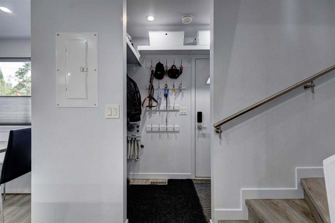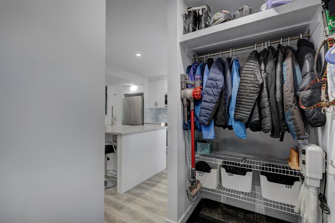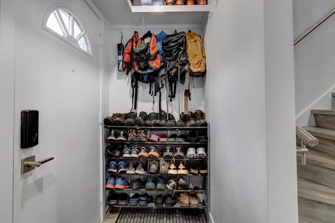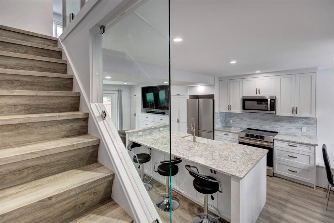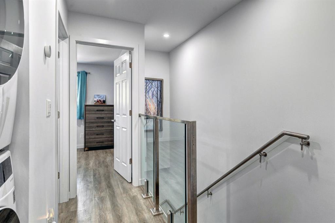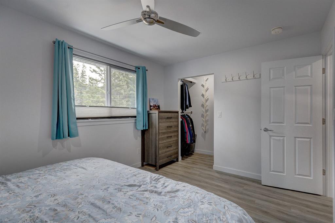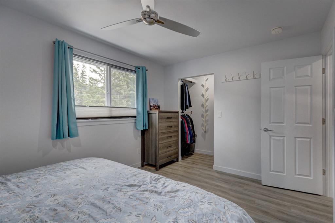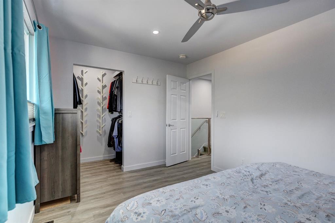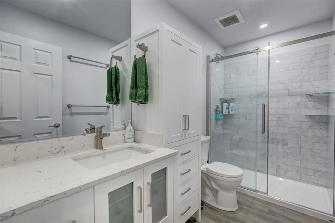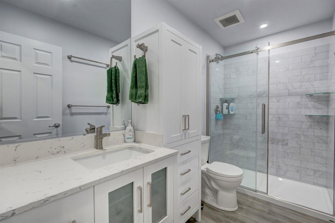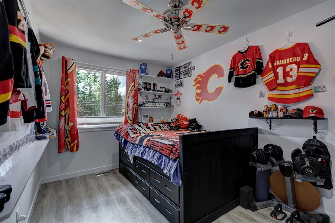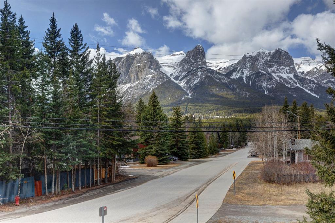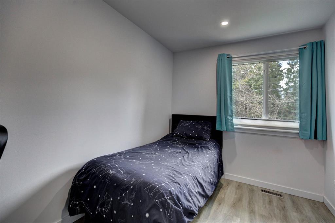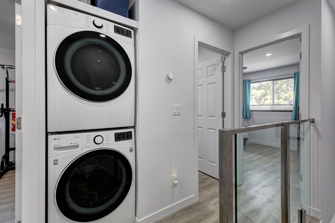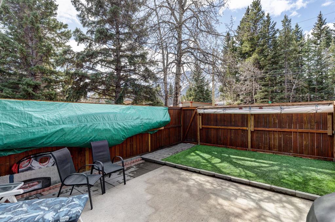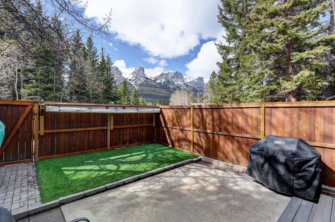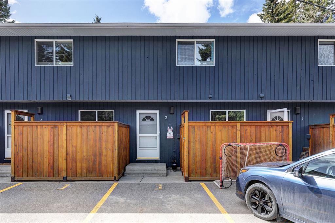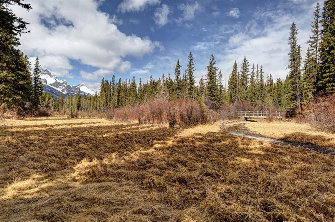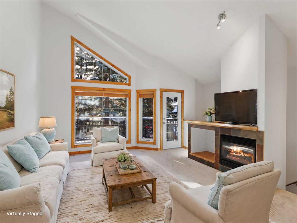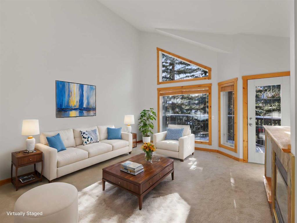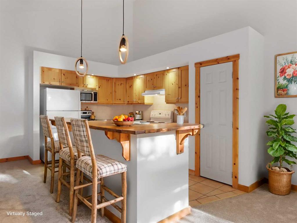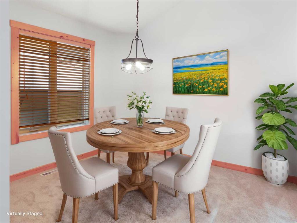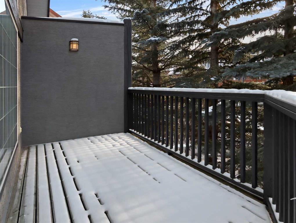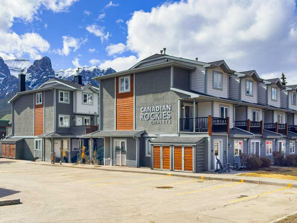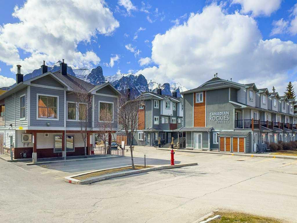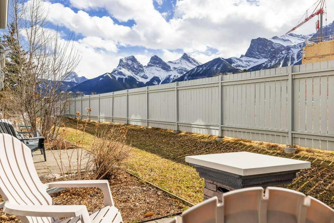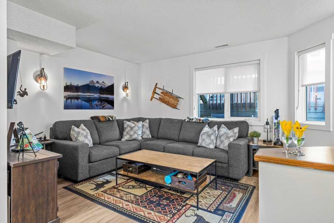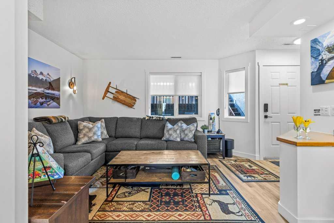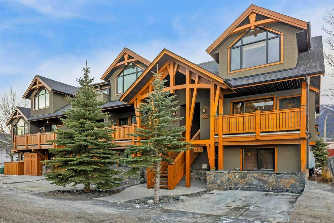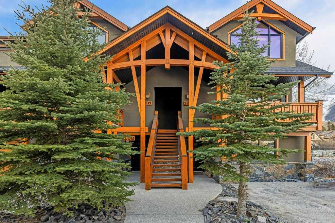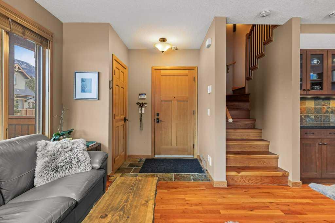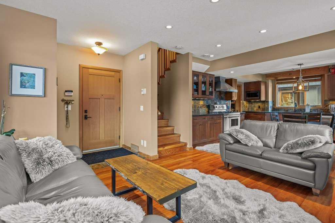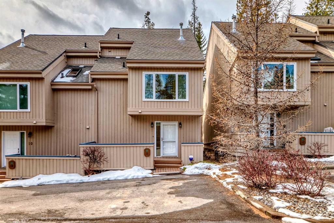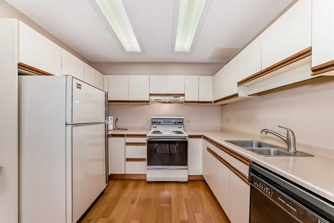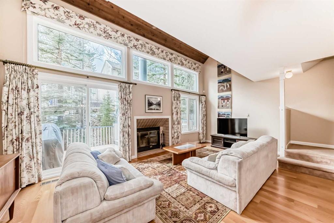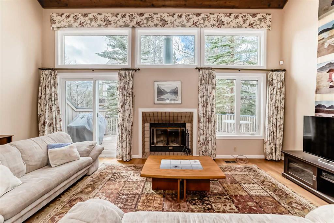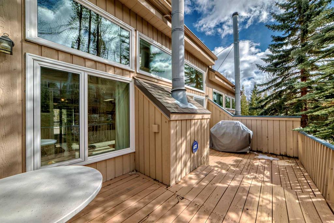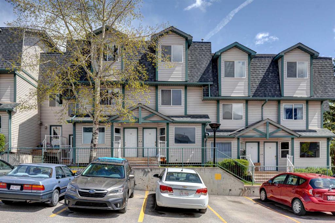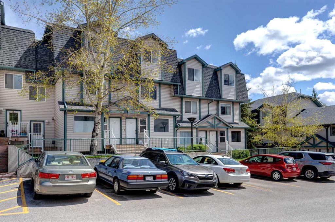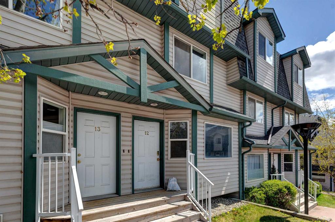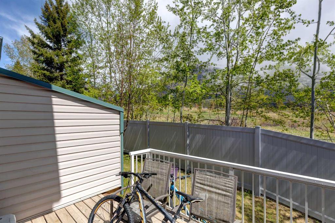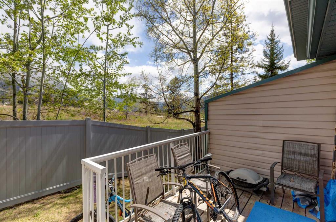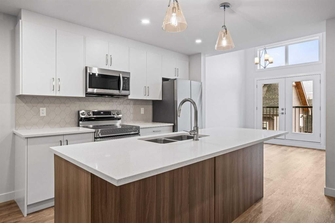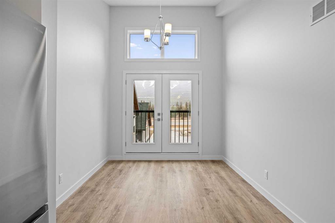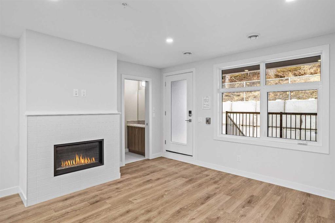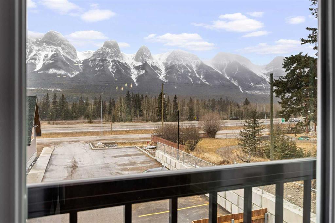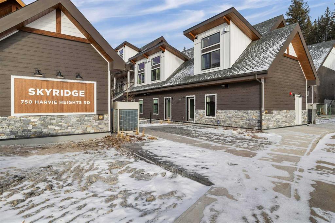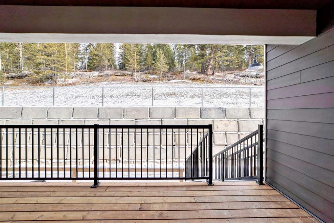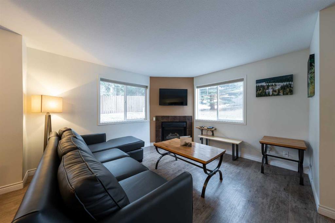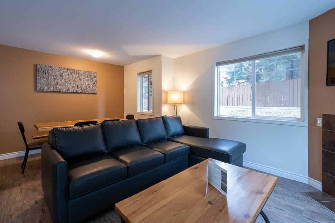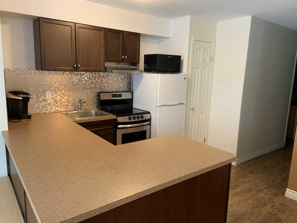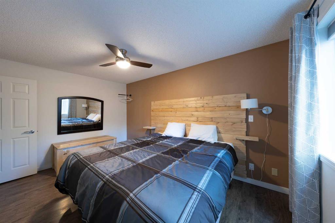2, 1530 7th Avenue
Canmore T1W 1R1
MLS® Number: A2210541
$ 849,900
3
BEDROOMS
1 + 1
BATHROOMS
1,108
SQUARE FEET
1983
YEAR BUILT
Beautifully renovated townhome steps from downtown. Ideally located within walking distance to downtown Canmore, this stunning home has been fully renovated from top to bottom. The main floor offers a bright, open-concept layout that seamlessly connects the modern kitchen, dining area and spacious living room—perfect for both relaxing and entertaining. Step out to the fenced-in yard, ideal for enjoying the outdoors year-round. Upstairs, you'll find three generously sized bedrooms and a full bathroom. An enclosed front entry provides practical extra storage space for bikes, gear or other essentials. Set in a well-maintained complex in a sought-after neighbourhood, this home is just moments from scenic hiking and biking trails and all the charm and adventure that Canmore has to offer.
| COMMUNITY | Lions Park |
| PROPERTY TYPE | Row/Townhouse |
| BUILDING TYPE | Four Plex |
| STYLE | 2 Storey |
| YEAR BUILT | 1983 |
| SQUARE FOOTAGE | 1,108 |
| BEDROOMS | 3 |
| BATHROOMS | 2.00 |
| BASEMENT | See Remarks |
| AMENITIES | |
| APPLIANCES | Dishwasher, Dryer, Microwave Hood Fan, Stove(s), Washer |
| COOLING | None |
| FIREPLACE | N/A |
| FLOORING | Laminate, Tile |
| HEATING | Forced Air |
| LAUNDRY | In Unit |
| LOT FEATURES | Landscaped, Low Maintenance Landscape, Views |
| PARKING | Parking Pad |
| RESTRICTIONS | None Known |
| ROOF | Asphalt Shingle |
| TITLE | Fee Simple |
| BROKER | CENTURY 21 NORDIC REALTY |
| ROOMS | DIMENSIONS (m) | LEVEL |
|---|---|---|
| Living Room | 17`3" x 12`0" | Main |
| Dining Room | 7`10" x 4`10" | Main |
| Kitchen | 13`9" x 11`4" | Main |
| 2pc Bathroom | Main | |
| Bedroom - Primary | 13`8" x 10`0" | Upper |
| Bedroom | 10`4" x 13`3" | Upper |
| Bedroom | 8`0" x 9`8" | Upper |
| 3pc Bathroom | Upper |

