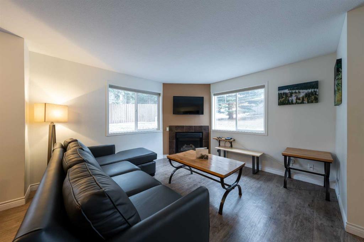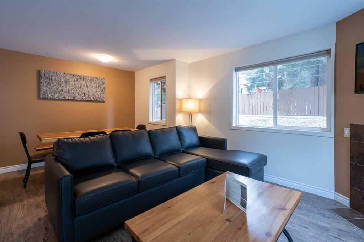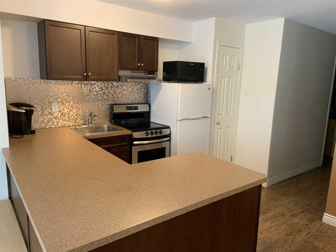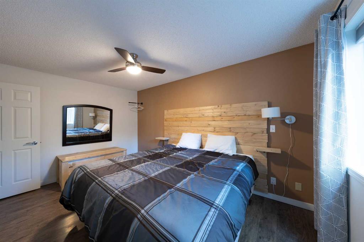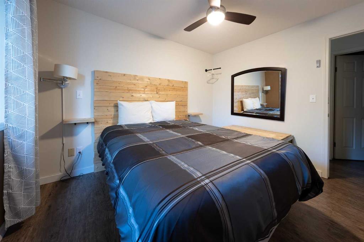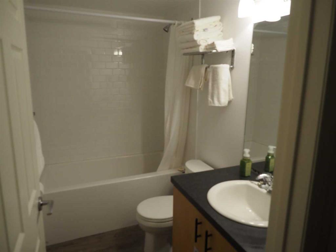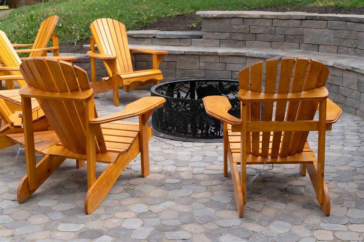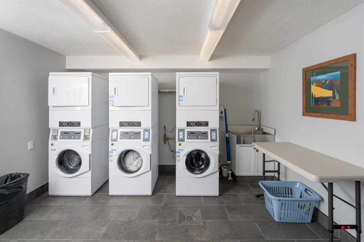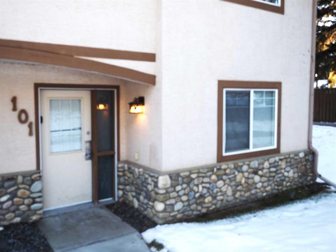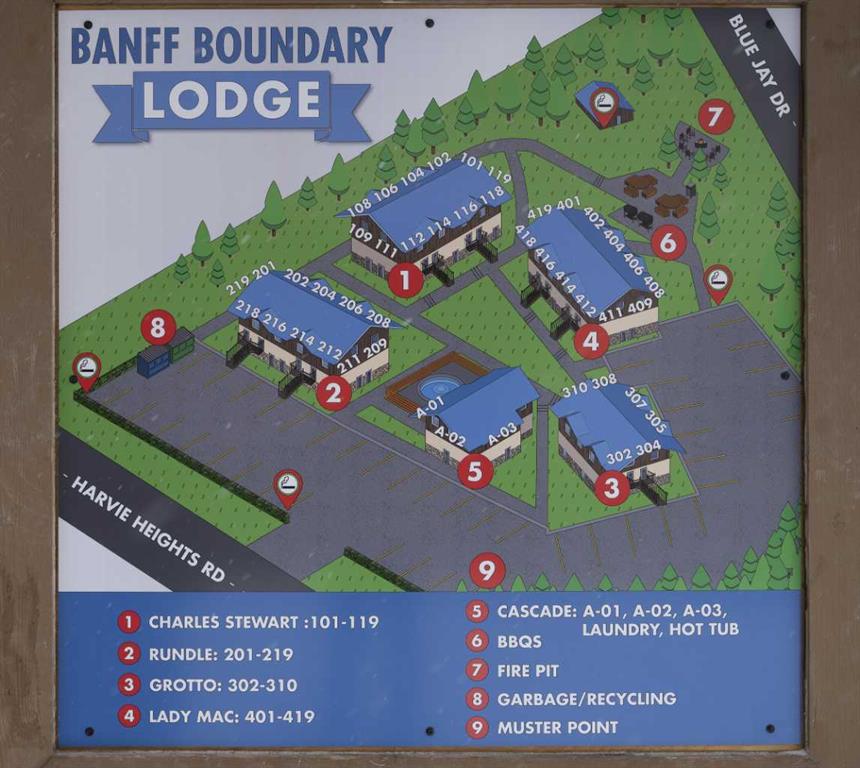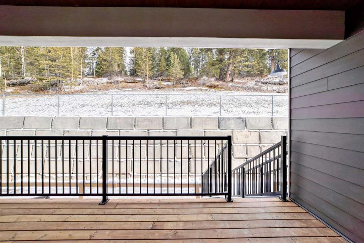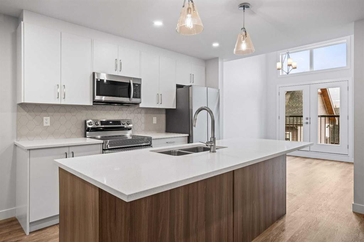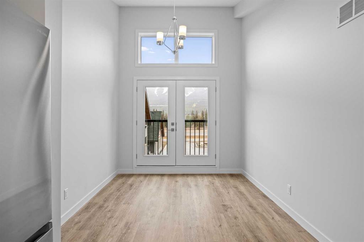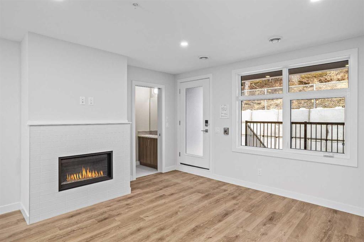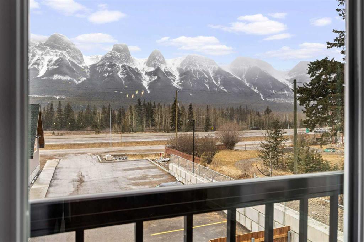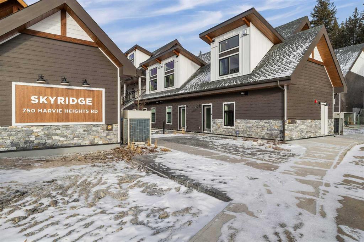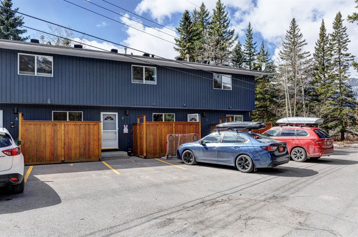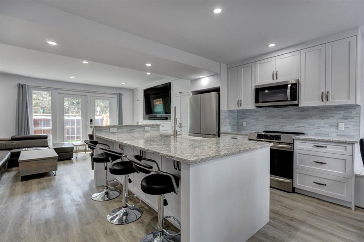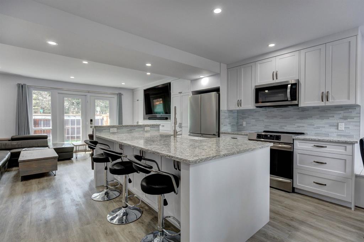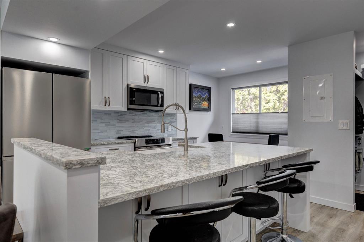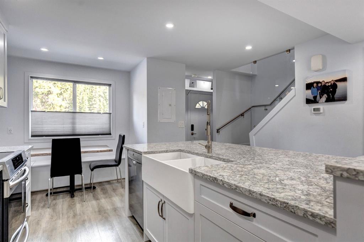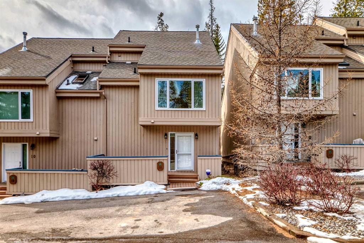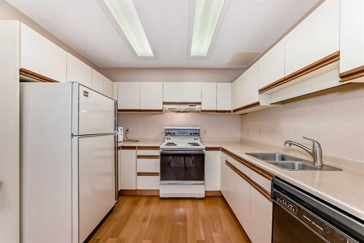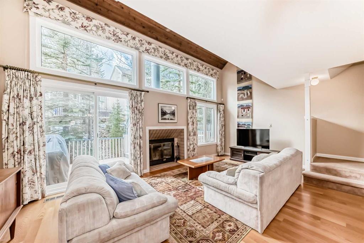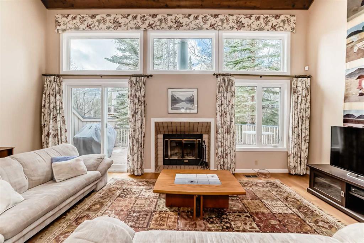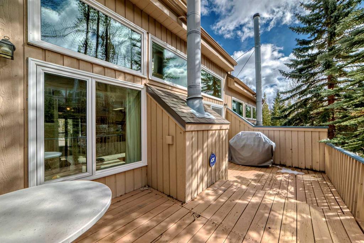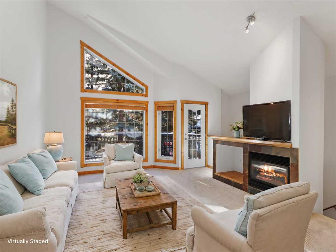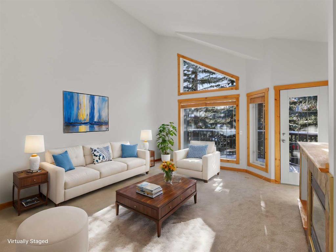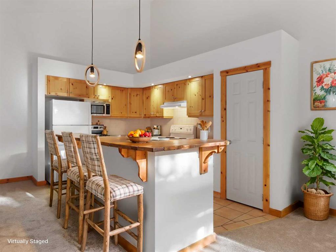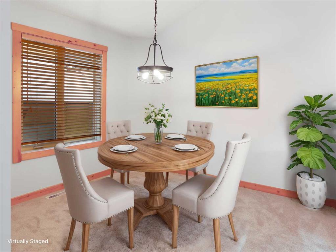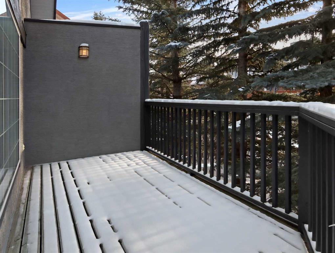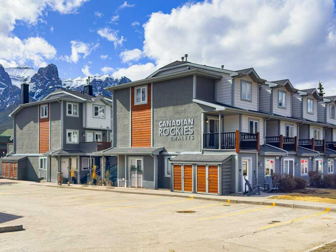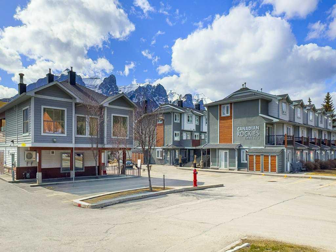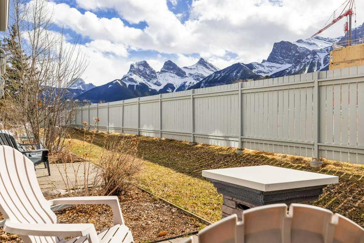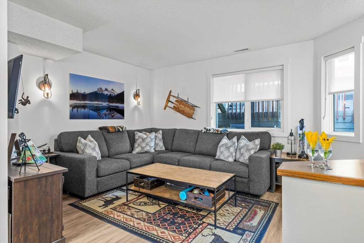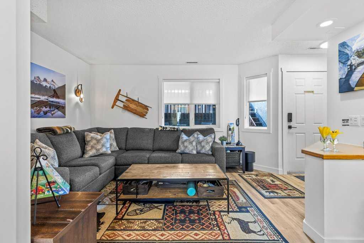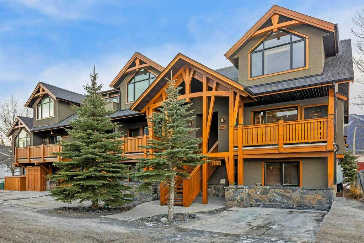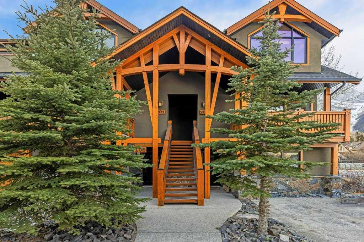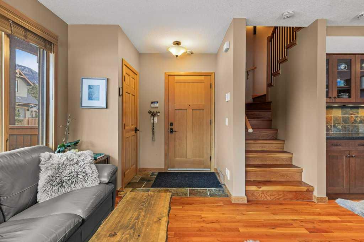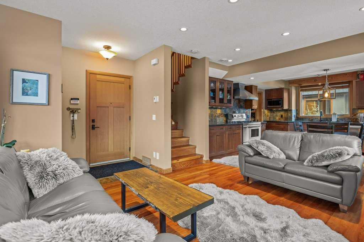$ 787,500
2
BEDROOMS
1 + 0
BATHROOMS
749
SQUARE FEET
1998
YEAR BUILT
This one level condominium with exterior entrance is located at Banff Boundary Lodge just minutes from Canmore and just 2 minutes to Banff National Park East Gate. This very quiet condo is situated at the far end of the complex near the firepit and barbeque area. The townhouse has been renovated. Renovations include vinyl plank flooring throughout, new kitchen and bath cabinets and counters, and new tub. The expansive open living area with gas fireplace and dining area includes a high-quality sofa with memory foam pull out queen mattress and chaise lounge. There is a large live edge dining room table, bench and chairs to easily accommodate six. The kitchen includes self cleaning stove, fridge, and dishwasher. There are two bedrooms– one with a King size bed and the other with a Queen size bed. Present sleeping arrangements, with pull out couch in the living room, sleeps a total of six. However, converting the King room to include two beds would increase sleeping capacity to eight. The full bathroom includes new cupboards, counter, sink, and deep tub with white subway tiles. The condo enjoys the comfort of in floor heating resulting in no shared heating with other condominiums. There is a large shared outdoor hot tub. Clothes washers and dryers are in the amenity building and parking is unassigned. This can be your Rocky Mountain retreat for personal use and a successful vacation revenue property through AirBnB or similar platform. The operation is turn-key ready with all furnishings, kitchen supplies, and linens included.
| COMMUNITY | |
| PROPERTY TYPE | Row/Townhouse |
| BUILDING TYPE | Low Rise (2-4 stories) |
| STYLE | 1 and Half Storey |
| YEAR BUILT | 1998 |
| SQUARE FOOTAGE | 749 |
| BEDROOMS | 2 |
| BATHROOMS | 1.00 |
| BASEMENT | None |
| AMENITIES | |
| APPLIANCES | Dishwasher, Refrigerator, Stove(s) |
| COOLING | None |
| FIREPLACE | Gas |
| FLOORING | Vinyl Plank |
| HEATING | In Floor |
| LAUNDRY | Common Area |
| LOT FEATURES | See Remarks |
| PARKING | Stall |
| RESTRICTIONS | None Known |
| ROOF | Asphalt |
| TITLE | Fee Simple |
| BROKER | Revere |
| ROOMS | DIMENSIONS (m) | LEVEL |
|---|---|---|
| Bedroom | 11`2" x 9`1" | Main |
| Bedroom - Primary | 14`7" x 10`0" | Main |
| 4pc Bathroom | 8`2" x 5`0" | Main |

