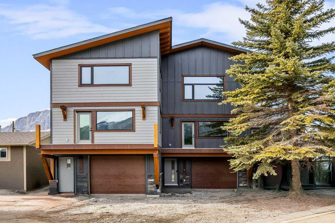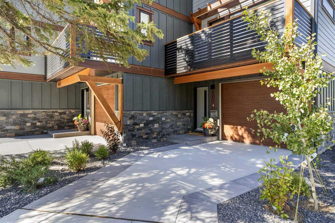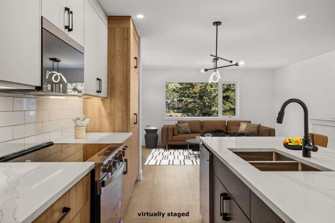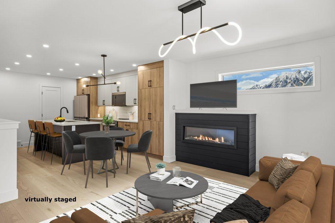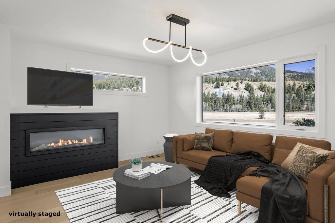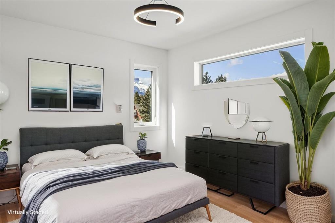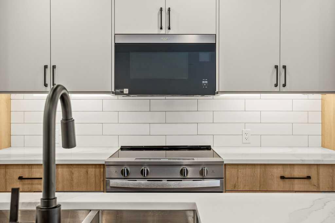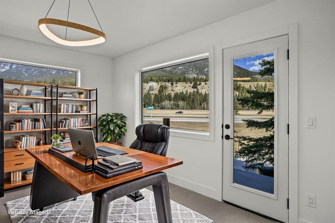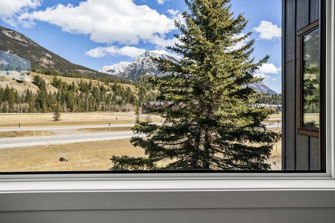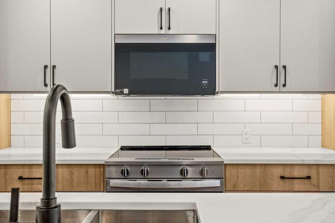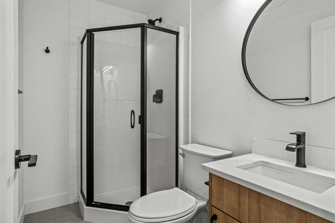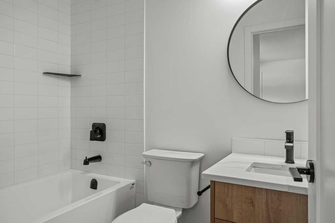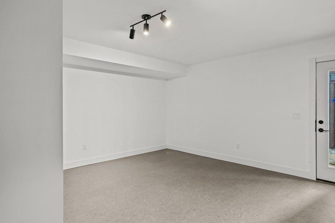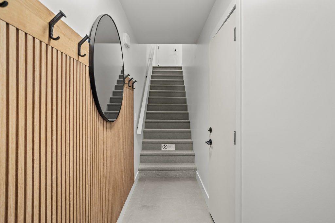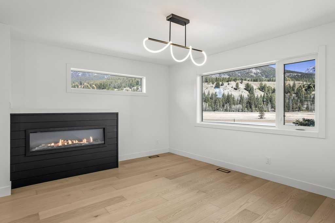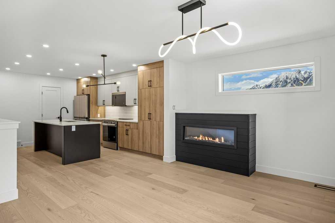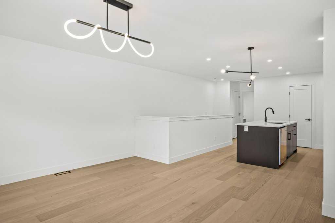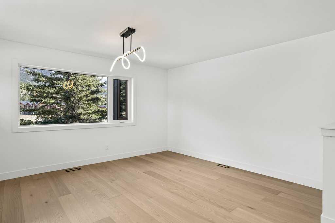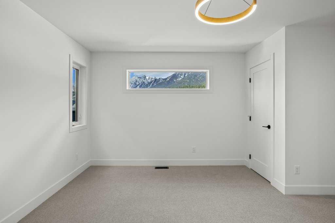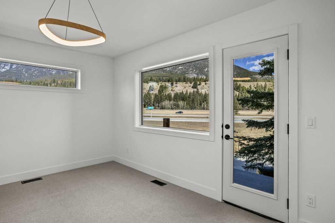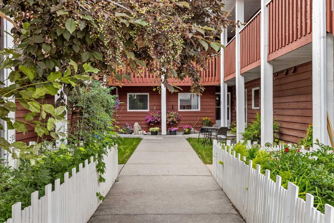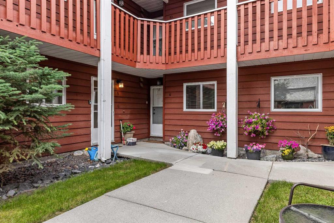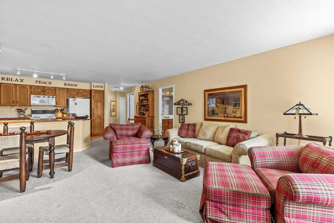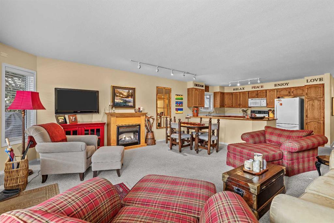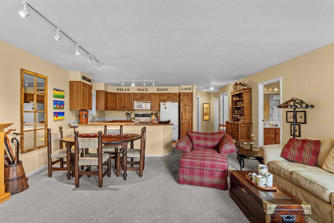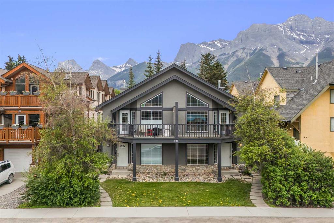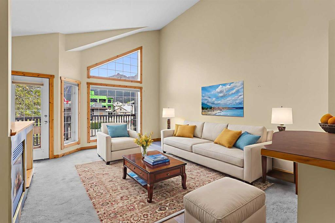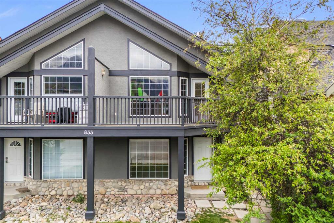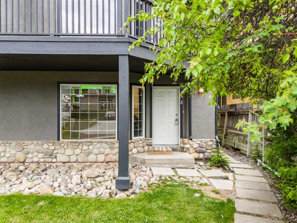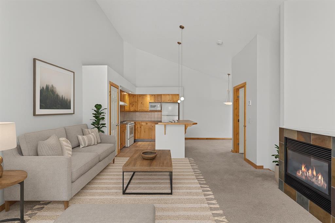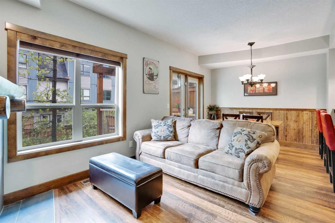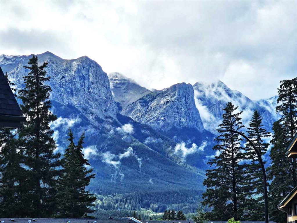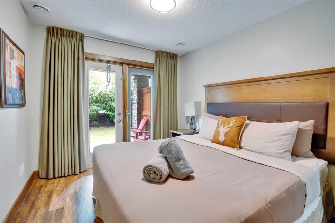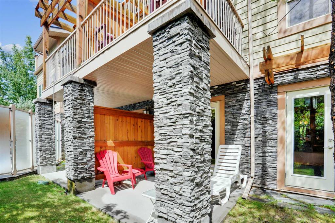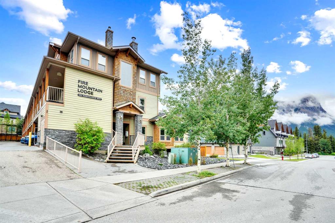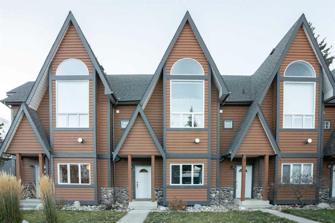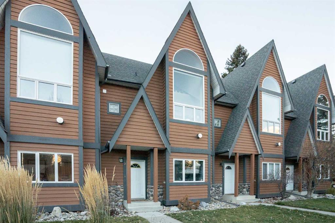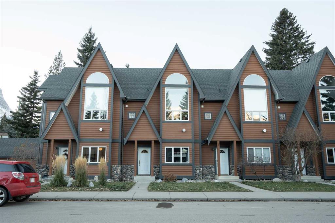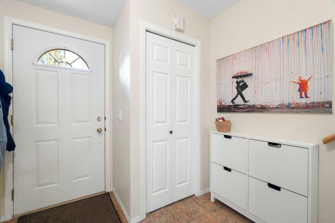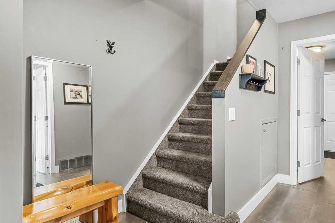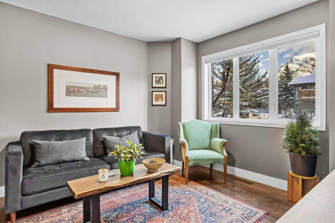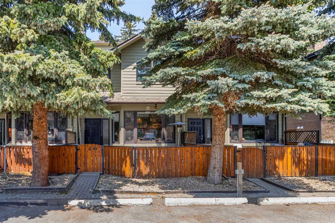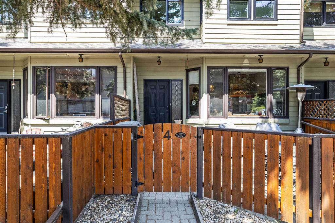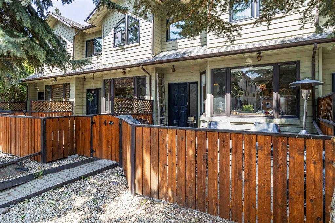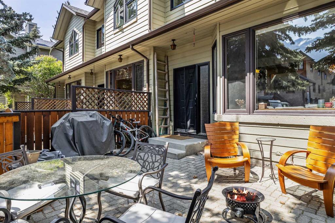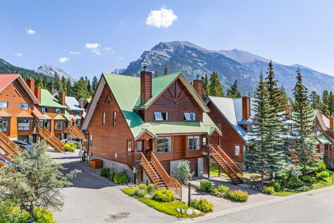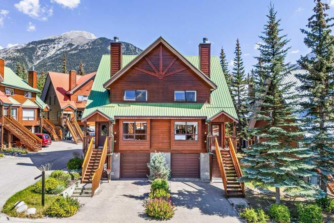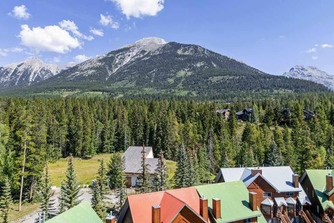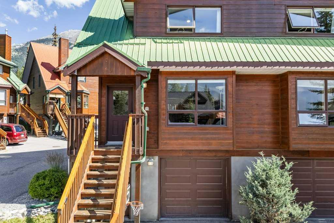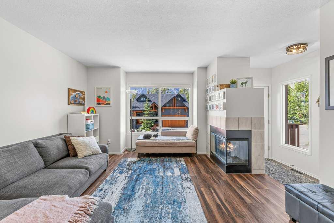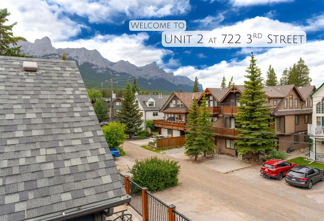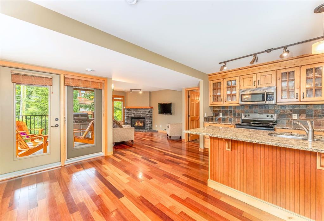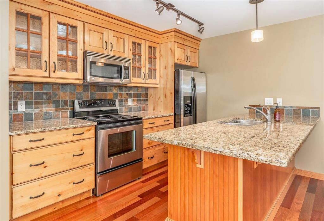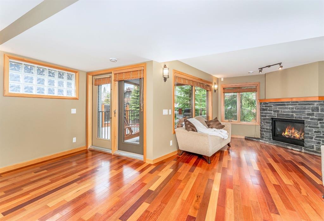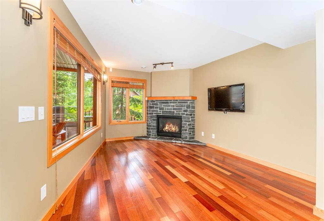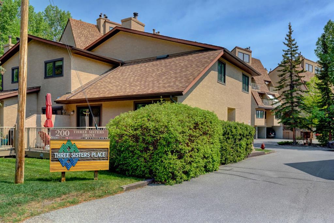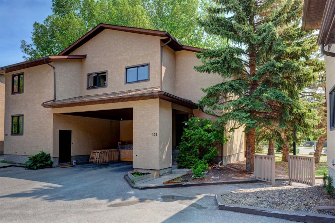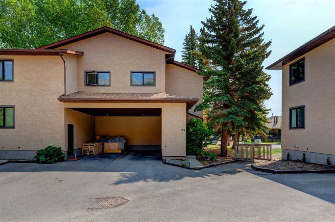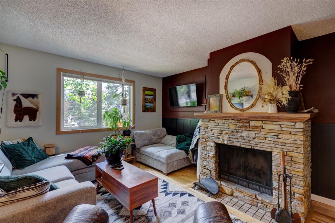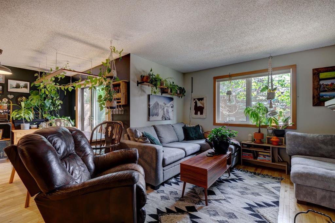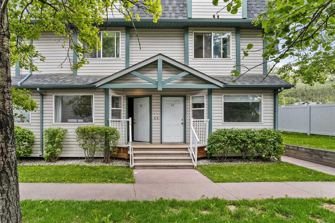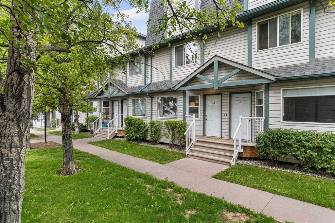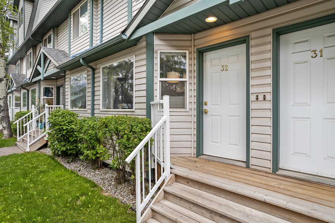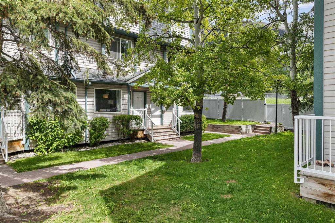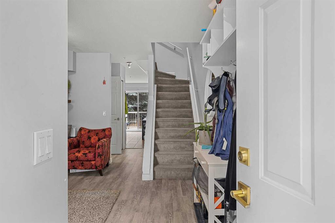101, 1413 Mountain Avenue
Canmore T1W1M3
MLS® Number: A2214342
$ 995,400
3
BEDROOMS
3 + 0
BATHROOMS
1,836
SQUARE FEET
2025
YEAR BUILT
Calling all mountain lovers with gear to spare — this home gets you. Whether you’ve got bikes, skis, paddleboards, or climbing racks, this brilliantly designed corner unit offers the space and layout your gear (and lifestyle) demands. The standout? A ground-level lock-off flex room with direct outdoor access — perfect for storing and tuning your bikes, drying ski boots, or converting into a gear room, studio, or even a wellness retreat. Finally, a place where your outdoor equipment and work-from-home life can both thrive. Inside, the smart floor plan includes two spacious primary suites, plus a third bedroom or den, so you never have to choose between an office and a guest room again. Enjoy sweeping mountain views, high-quality finishes, and the peace of mind of a New Home Warranty — no renos, no updates, just unpack and hit the trails. Located in Canmore’s emerging downtown neighbourhood, you’ll enjoy quick access to shops, trails, and the highway — get to your weekend adventures faster. Walk to the café, take the shortcut to the grocery store, or stroll home from the pub after a day in the mountains. This complex is BUILT GREEN certified which means you enjoy a healthier, more durable home with a lower environmental impact in your BUILT GREEN® home. This is the launchpad for your gear-filled, adventure-fueled life. Note: residential zoning, no short term rentals permitted.
| COMMUNITY | Teepee Town |
| PROPERTY TYPE | Row/Townhouse |
| BUILDING TYPE | Five Plus |
| STYLE | 3 Storey |
| YEAR BUILT | 2025 |
| SQUARE FOOTAGE | 1,836 |
| BEDROOMS | 3 |
| BATHROOMS | 3.00 |
| BASEMENT | None |
| AMENITIES | |
| APPLIANCES | Dishwasher, Dryer, Garage Control(s), Microwave Hood Fan, Range, Refrigerator, Washer |
| COOLING | None |
| FIREPLACE | Electric, Living Room |
| FLOORING | Carpet, Ceramic Tile, Hardwood |
| HEATING | Forced Air, Natural Gas |
| LAUNDRY | Laundry Room |
| LOT FEATURES | Corner Lot, Level, Low Maintenance Landscape, Views |
| PARKING | Single Garage Attached |
| RESTRICTIONS | Short Term Rentals Not Allowed |
| ROOF | Asphalt Shingle |
| TITLE | Fee Simple |
| BROKER | RE/MAX Alpine Realty |
| ROOMS | DIMENSIONS (m) | LEVEL |
|---|---|---|
| Bonus Room | 15`4" x 17`9" | Main |
| Bedroom - Primary | 15`4" x 14`4" | Second |
| 3pc Bathroom | 7`7" x 4`8" | Second |
| 4pc Ensuite bath | 7`6" x 4`11" | Second |
| Balcony | 15`11" x 5`6" | Second |
| Bedroom | 15`4" x 11`6" | Second |
| Laundry | 7`8" x 4`11" | Second |
| 4pc Bathroom | 5`3" x 10`10" | Third |
| Bedroom | 9`8" x 14`4" | Third |
| Kitchen With Eating Area | 11`6" x 15`6" | Third |
| Living Room | 15`4" x 12`9" | Third |

