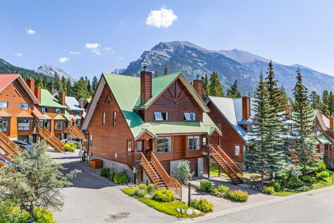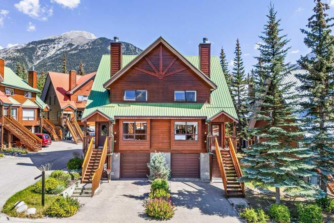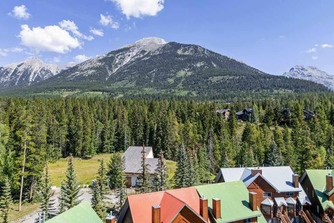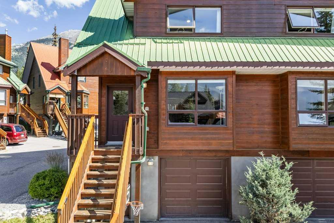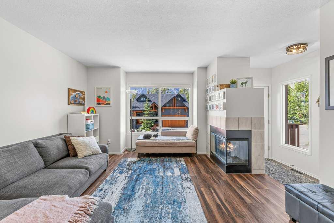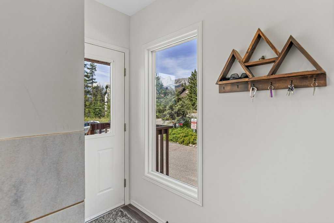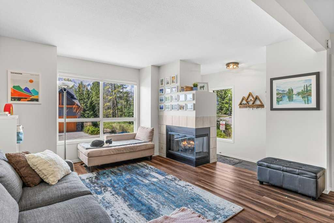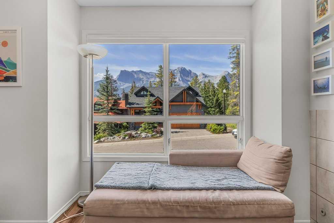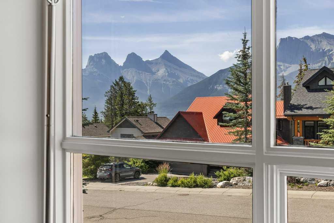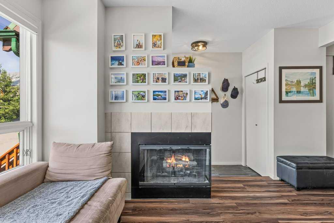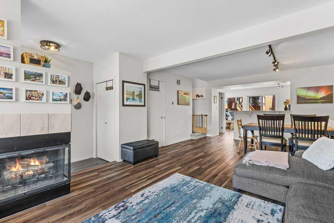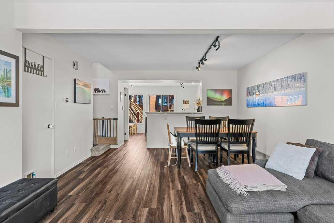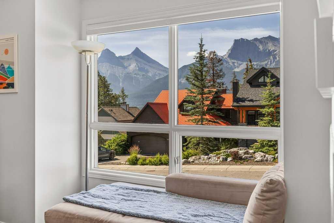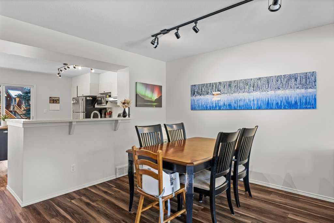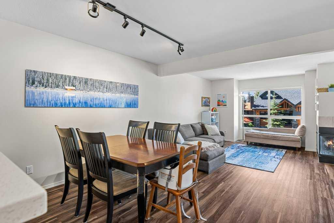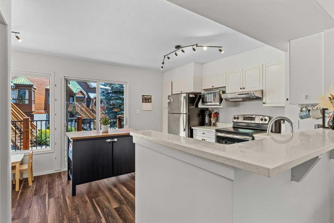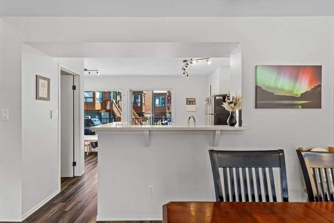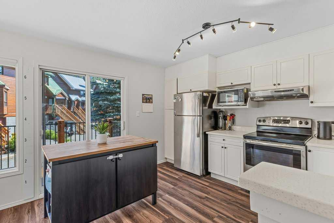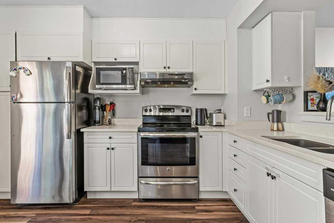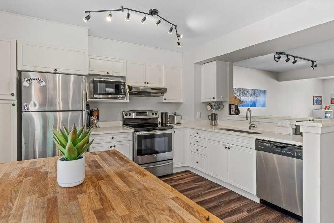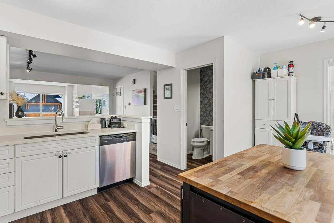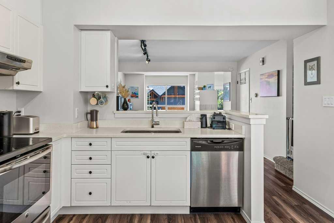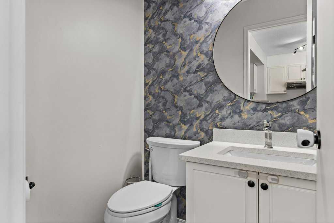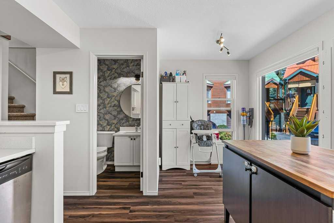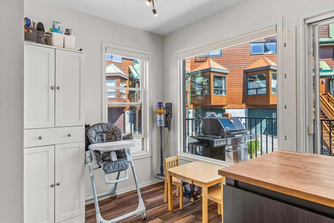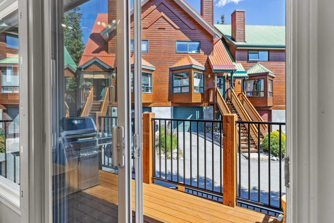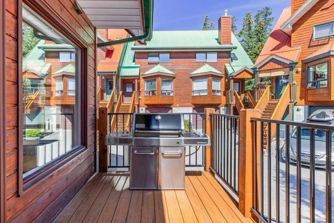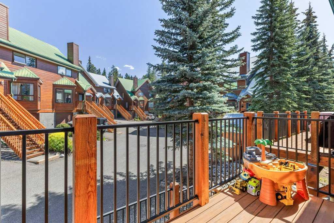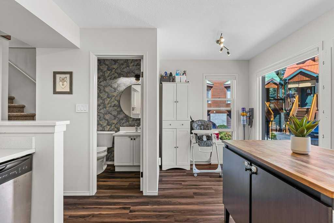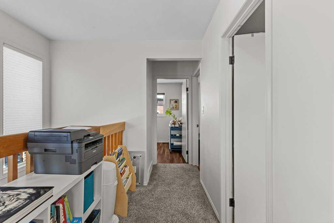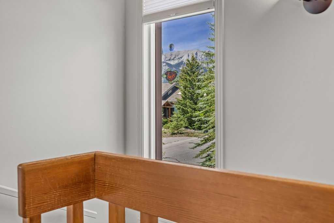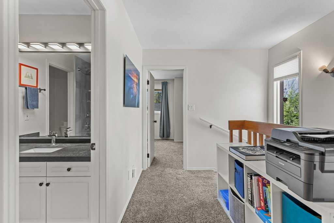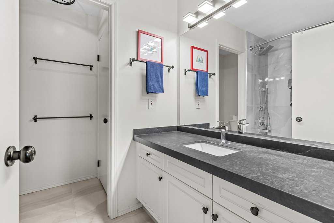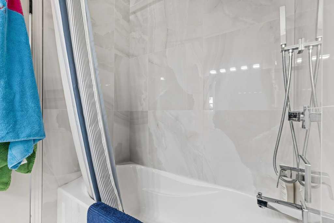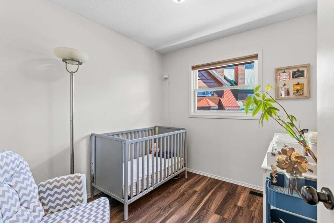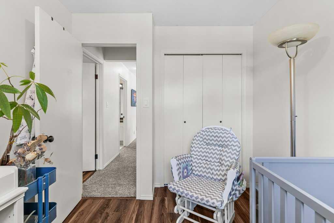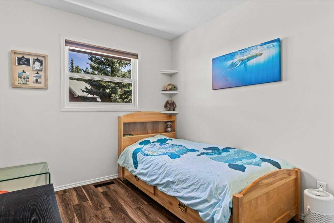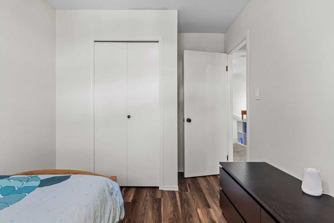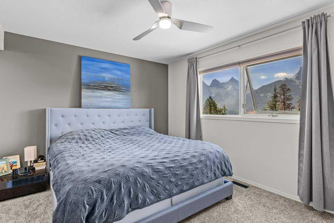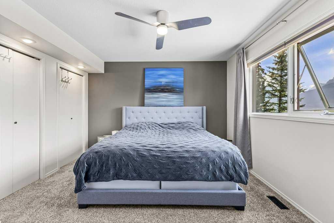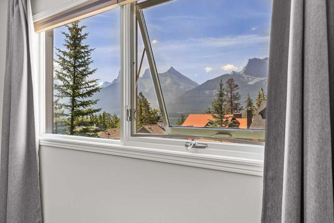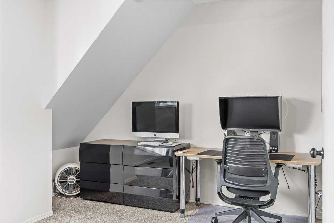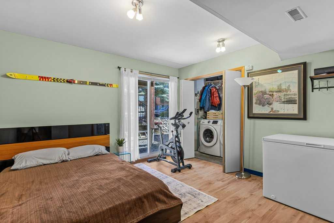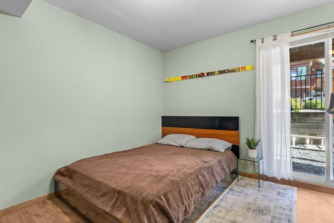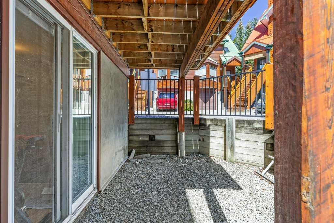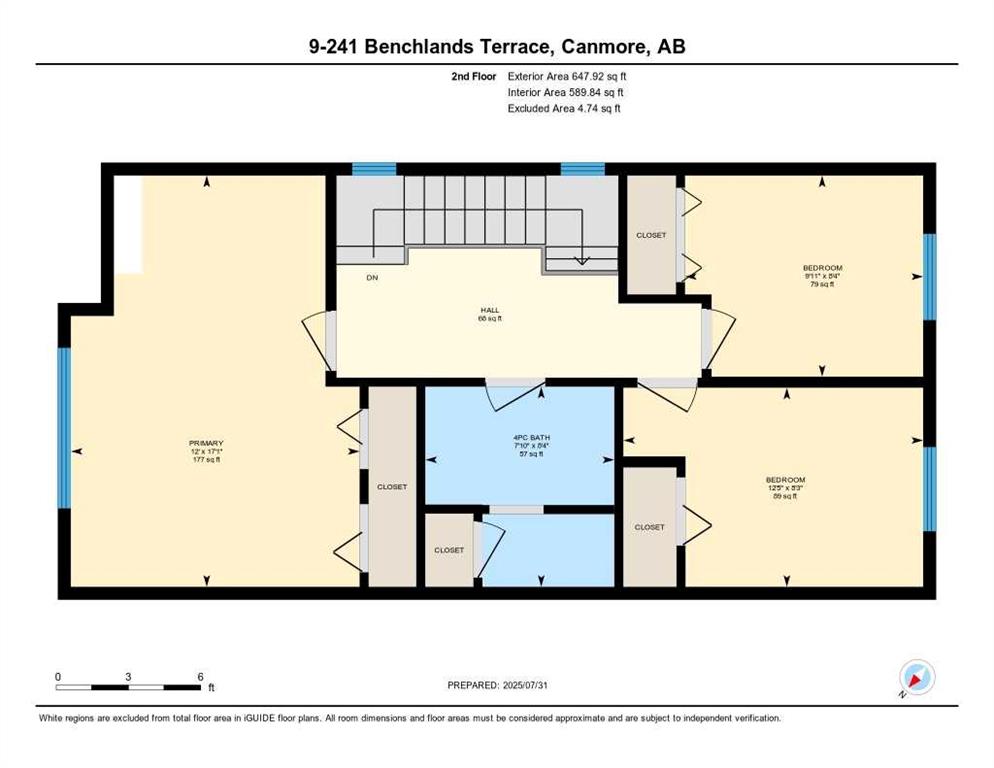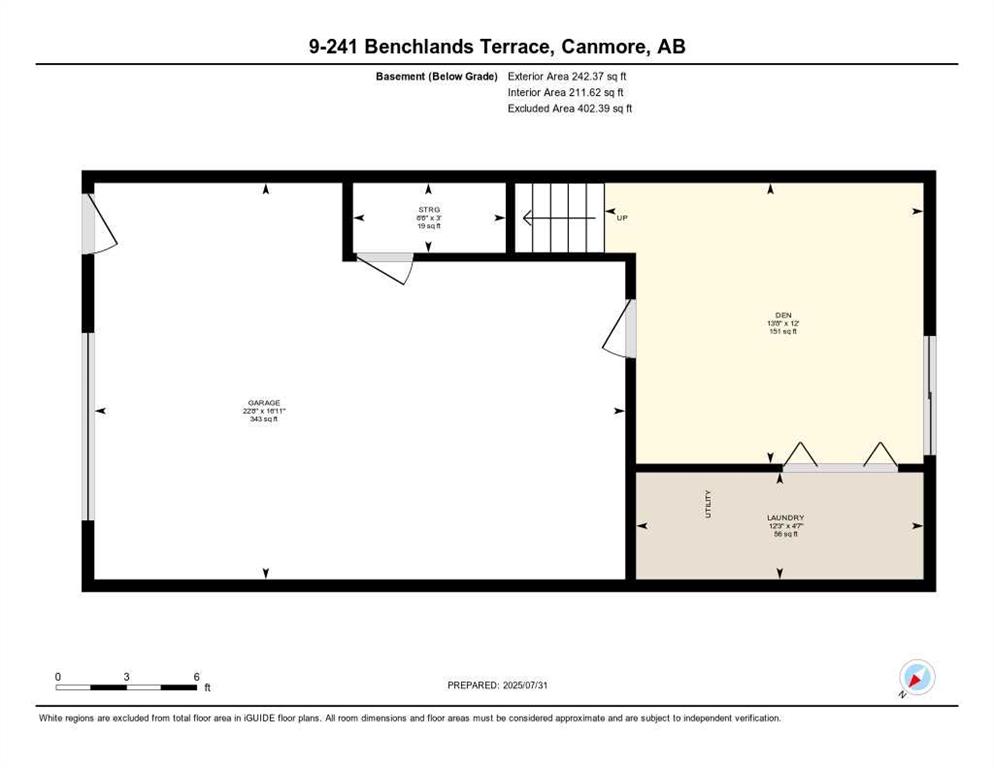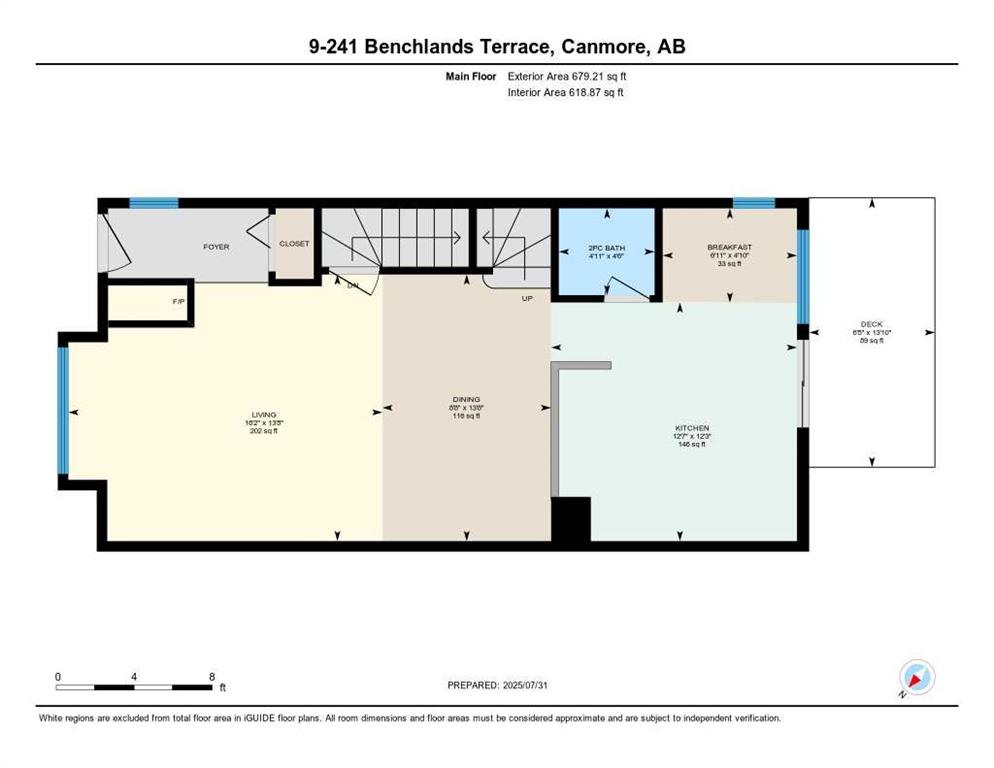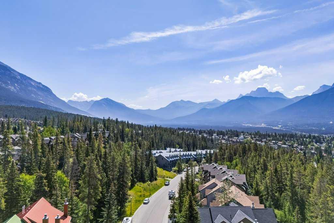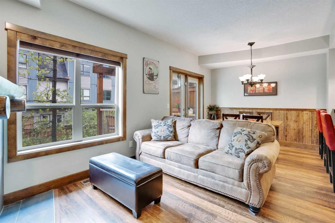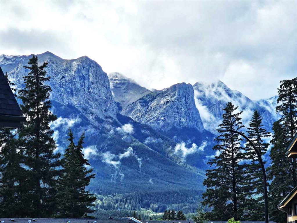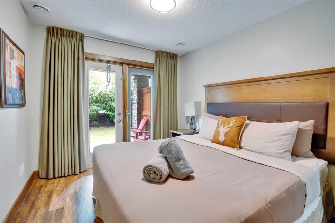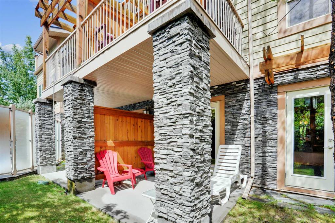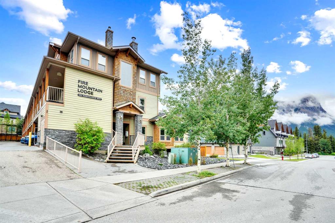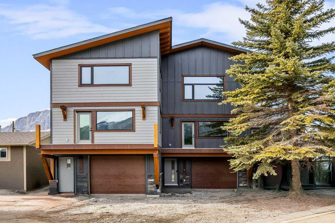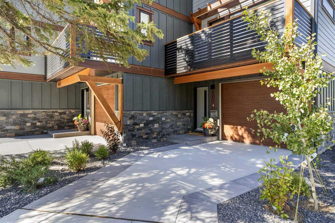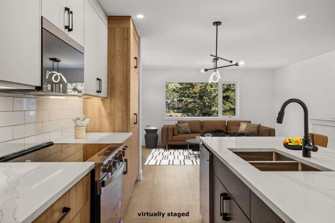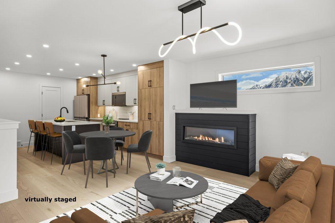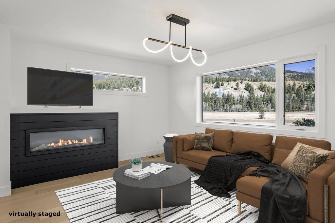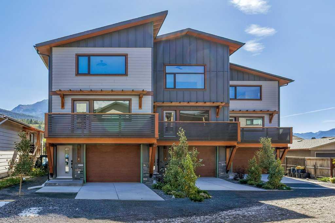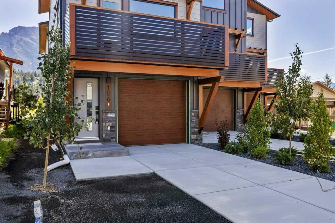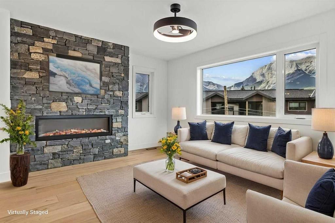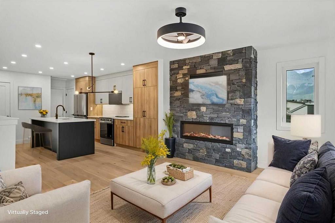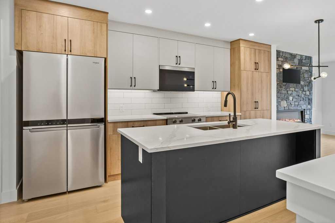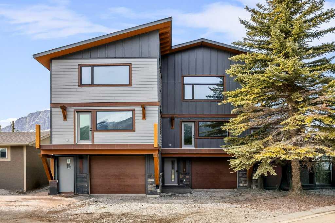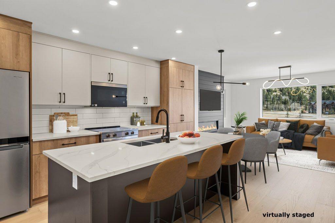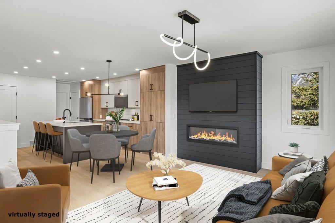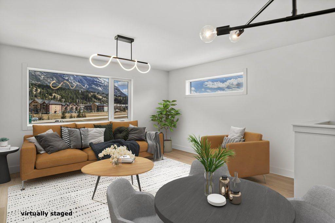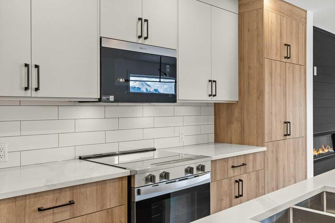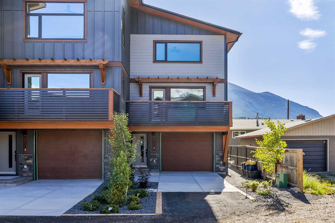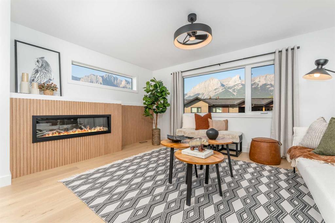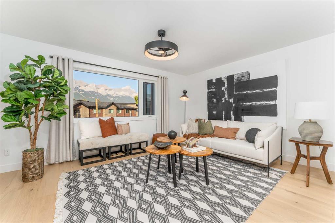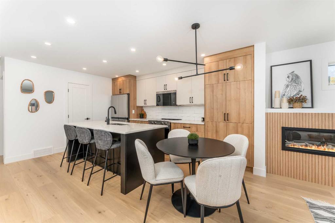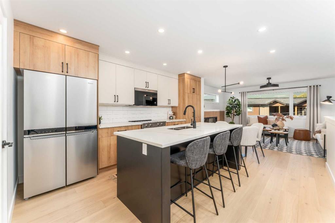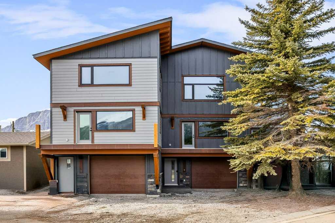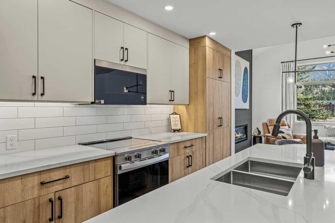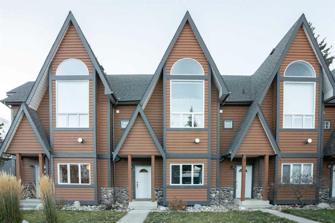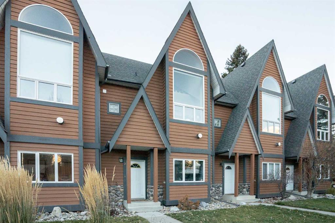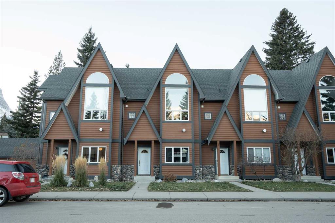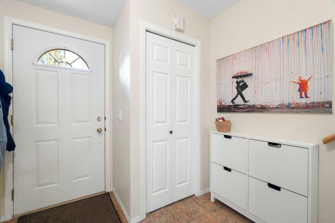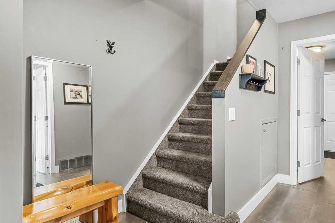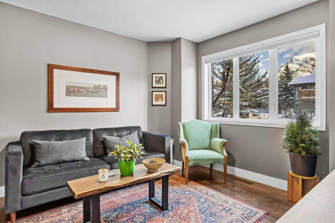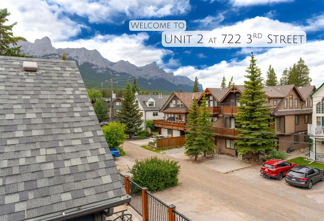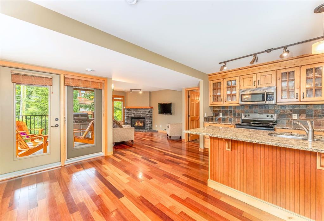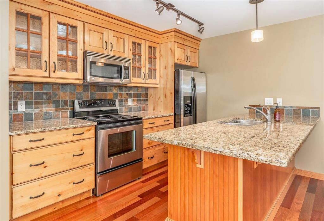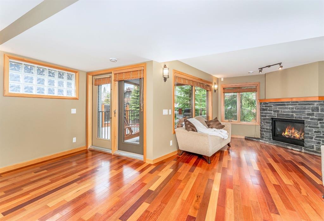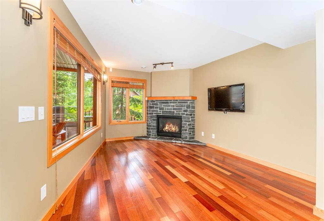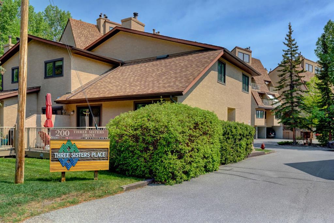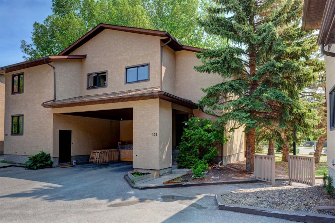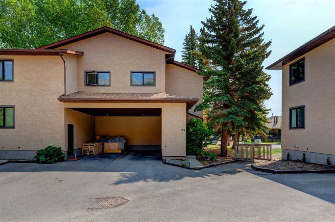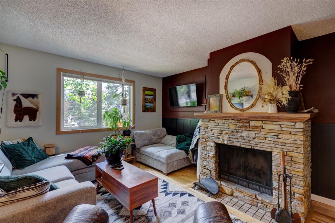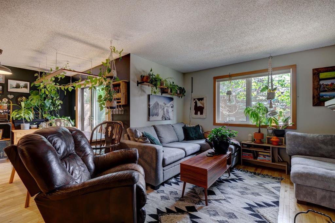9, 241 Benchlands Terrace
Canmore T1W 1G1
MLS® Number: A2244424
$ 1,098,000
3
BEDROOMS
1 + 1
BATHROOMS
1,327
SQUARE FEET
1992
YEAR BUILT
Welcome to sunshine, space, and spectacular mountain views in one of Canmore’s most beloved neighbourhoods. This bright and beautifully updated 3-bedroom + rec room (4th bedroom), 1.5-bath end-unit townhouse offers a thoughtfully, contemporary designed 1,570 sqft of finished space. Enjoy panoramic views of the iconic Three Sisters from your sunny, south-facing corner unit, nestled on a quiet street just steps from walking paths, wooded trails, and Elizabeth Rummel School. Recent upgrades include fresh paint throughout (including ceilings), new carpet, solid surface countertops, modern light fixtures, and updated appliances—making this home truly move-in ready. The open-concept main floor features large windows and a cozy wood fireplace, with light pouring in even through the stairwell. Upstairs, you'll find three spacious bedrooms and a full bathroom—an ideal setup for families, guests, or a home office. The lower-level rec room offers versatility as a fourth bedroom, office, or media space, with a separate entrance and the option to add a third bathroom - perfect for a roommate. An oversized single-car garage plus additional secure storage off the rec room means there’s ample room for all your mountain gear—from bikes to canoes and everything in between. Located in Elk Pointe, a quiet, well-managed complex with a healthy reserve fund, this home offers the perfect blend of lifestyle, value, and location. Reach out today to book your private showing—mountain living starts here.
| COMMUNITY | Benchlands |
| PROPERTY TYPE | Row/Townhouse |
| BUILDING TYPE | Other |
| STYLE | 2 Storey |
| YEAR BUILT | 1992 |
| SQUARE FOOTAGE | 1,327 |
| BEDROOMS | 3 |
| BATHROOMS | 2.00 |
| BASEMENT | Partial, Walk-Up To Grade |
| AMENITIES | |
| APPLIANCES | Dishwasher, Dryer, Refrigerator, Stove(s), Washer |
| COOLING | None |
| FIREPLACE | Wood Burning |
| FLOORING | Laminate |
| HEATING | Forced Air, Natural Gas |
| LAUNDRY | In Basement, In Unit |
| LOT FEATURES | Corner Lot, Landscaped, Views |
| PARKING | Single Garage Attached |
| RESTRICTIONS | None Known |
| ROOF | Metal |
| TITLE | Fee Simple |
| BROKER | RE/MAX Alpine Realty |
| ROOMS | DIMENSIONS (m) | LEVEL |
|---|---|---|
| Den | 13`8" x 12`0" | Basement |
| Laundry | 3`4" x 7`0" | Basement |
| Living Room | 16`2" x 13`8" | Main |
| 2pc Bathroom | 0`0" x 0`0" | Main |
| Kitchen | 12`7" x 12`3" | Main |
| Dining Room | 8`8" x 13`8" | Main |
| Bedroom - Primary | 12`0" x 17`1" | Second |
| Bedroom | 12`5" x 8`3" | Second |
| Bedroom | 9`11" x 8`4" | Second |
| 4pc Bathroom | Second |

