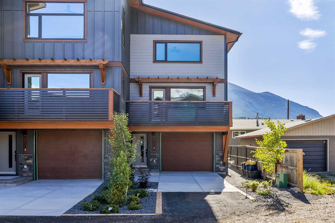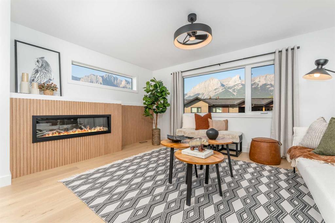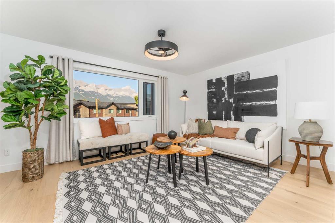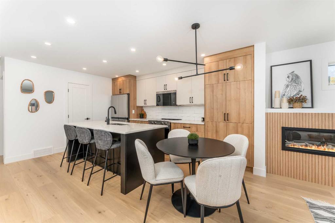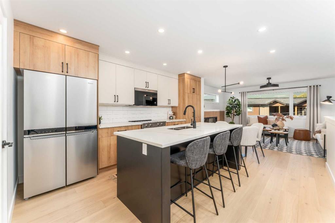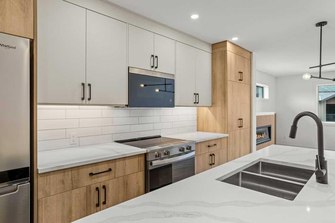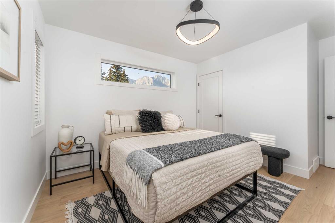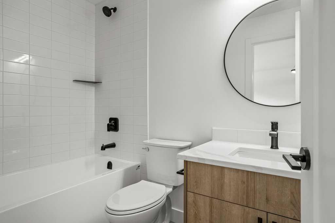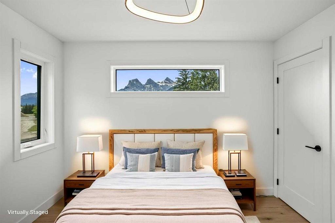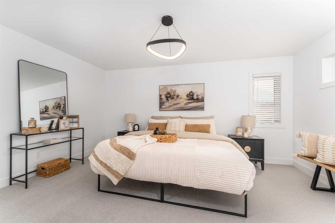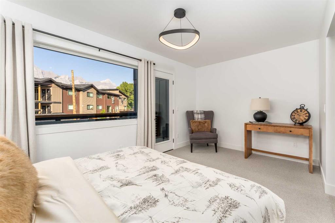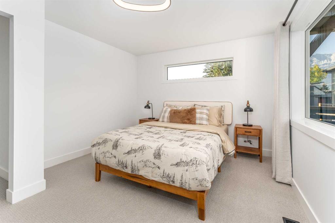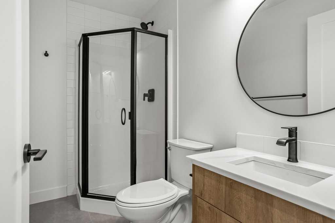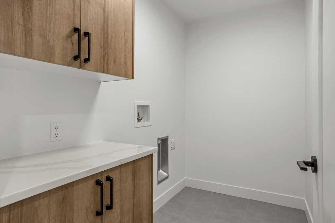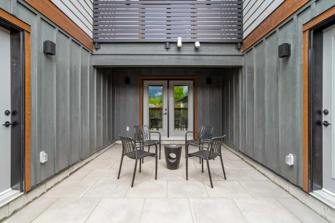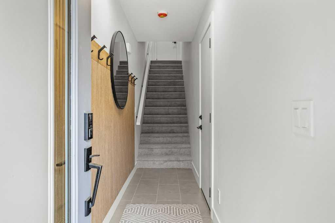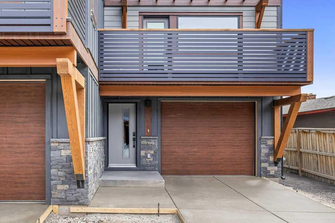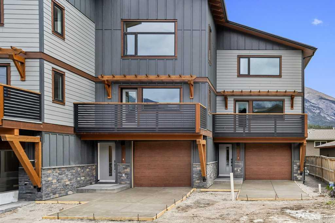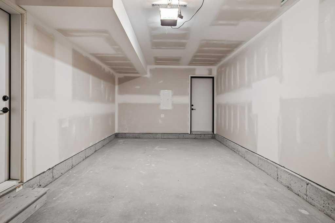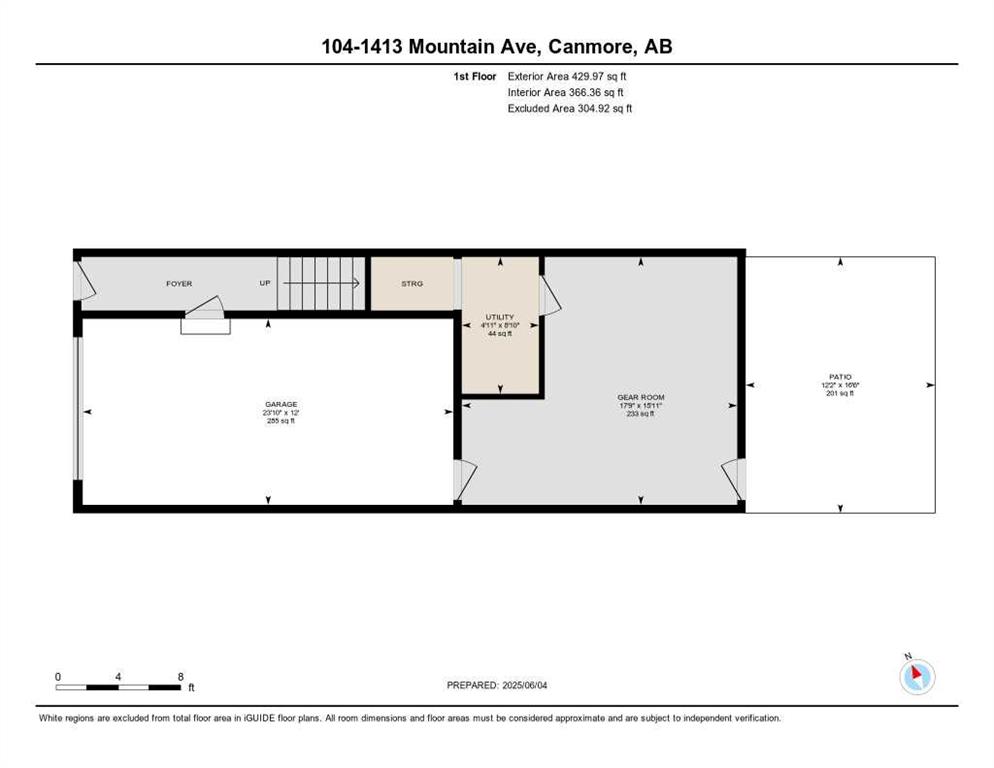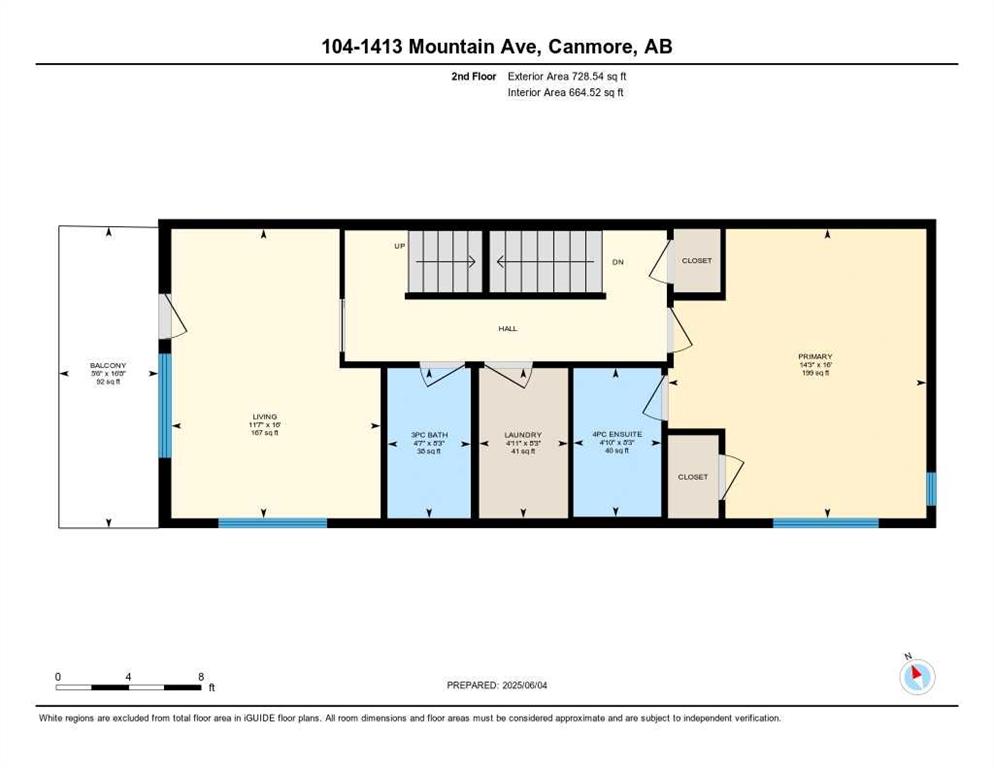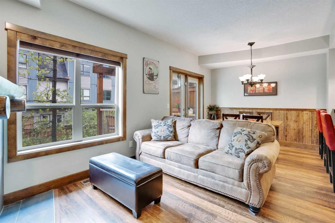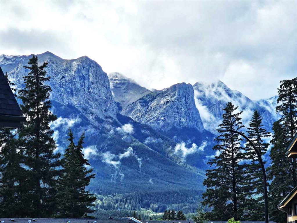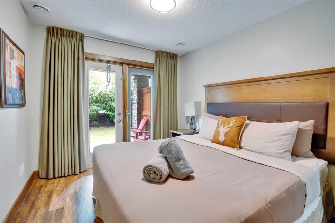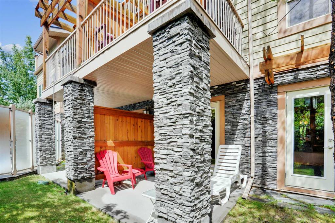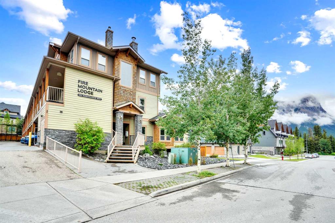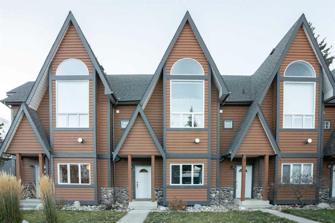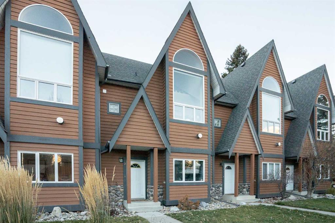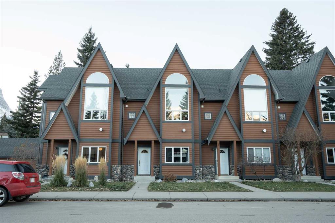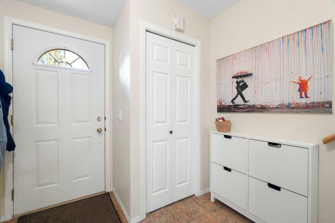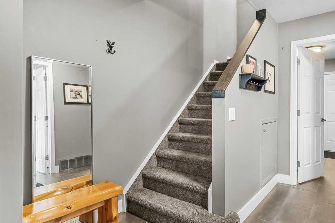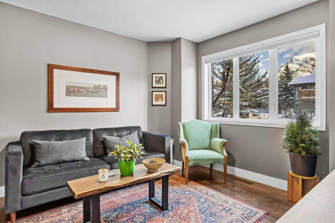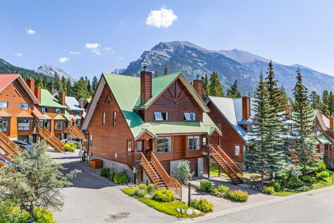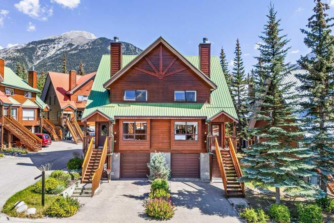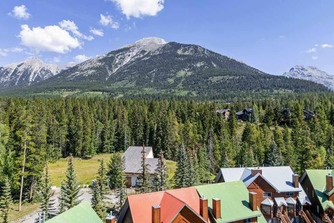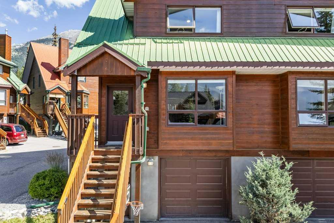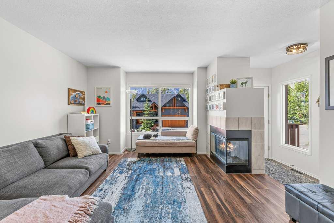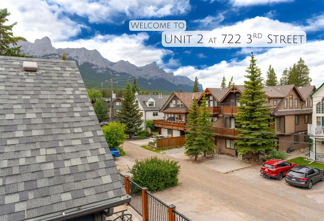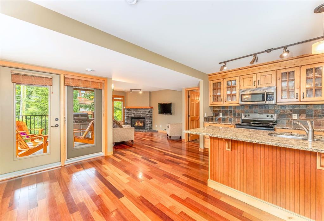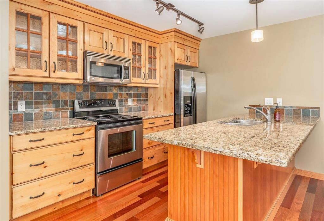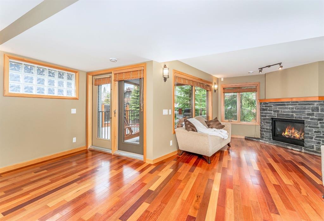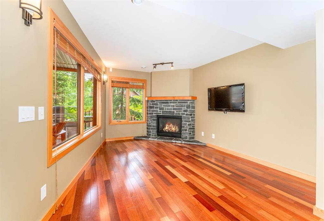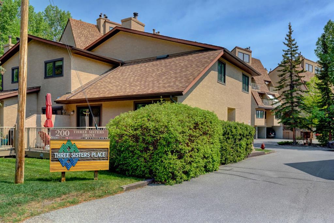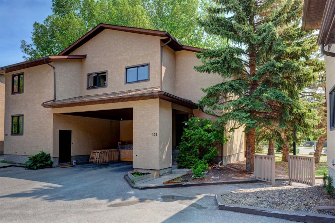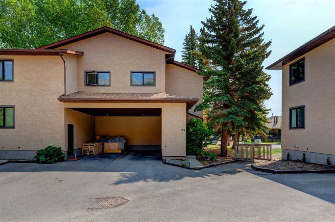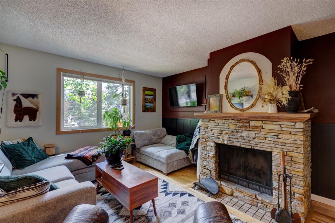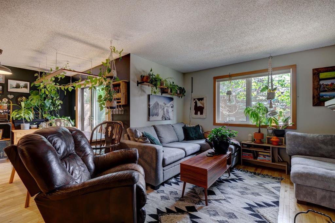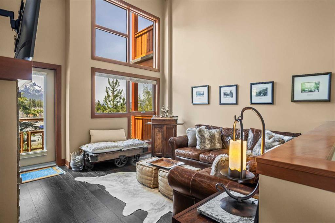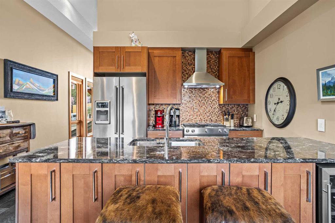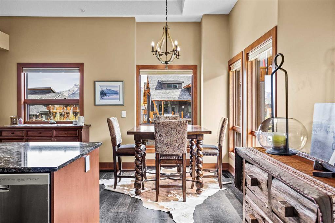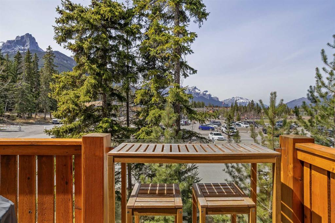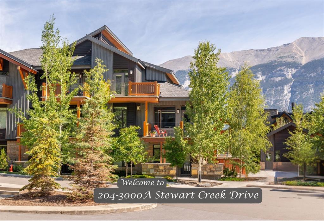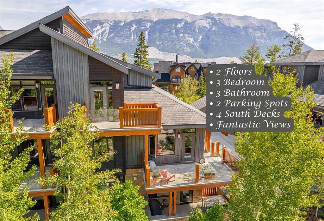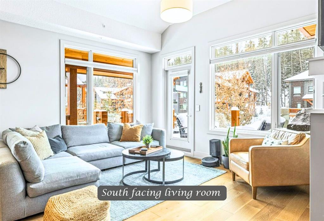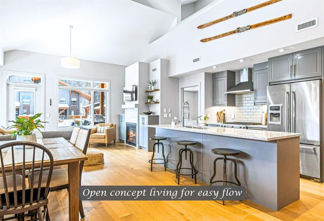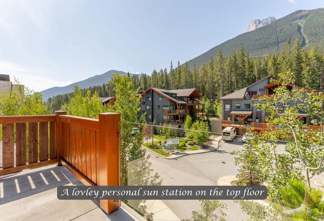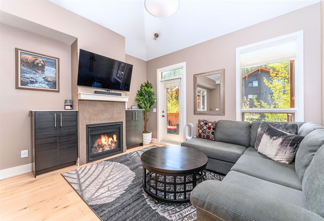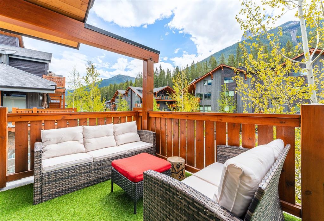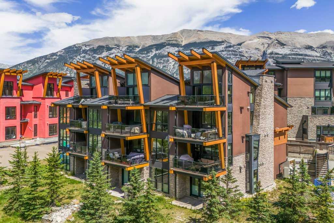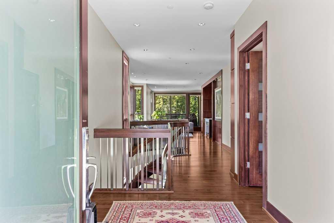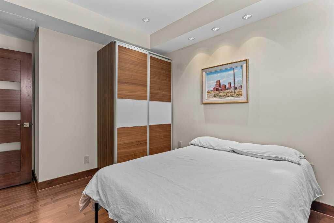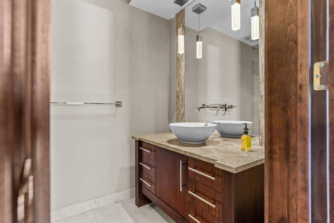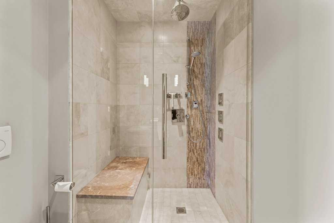104, 1413 Mountain Avenue
Canmore T1W1M3
MLS® Number: A2228604
$ 1,044,750
3
BEDROOMS
3 + 0
BATHROOMS
1,896
SQUARE FEET
2025
YEAR BUILT
Ready to simplify, but not settle? This thoughtfully designed corner unit offers the perfect blend of comfort, functionality, and low-maintenance living. With two spacious primary suites, plus a third bedroom/den and a versatile flex room with private outdoor access, there’s room for guests, hobbies, and a quiet home office—without giving up the things you love. Enjoy endless mountain views, quality finishes, and the peace of mind that comes with a brand-new home—no renovations, no surprises, just move in and enjoy. BUILT GREEN GOLD certified which means you enjoy a healthier, more durable home with a lower environmental impact in your BUILT GREEN® home. Located in Canmore’s growing downtown, you’re steps from cafés, shops, and walking paths, with easy highway access for weekend getaways. Live close to everything you need, and leave the extra upkeep behind. Smart, stylish, and perfectly right-sized for your next chapter.
| COMMUNITY | Teepee Town |
| PROPERTY TYPE | Row/Townhouse |
| BUILDING TYPE | Five Plus |
| STYLE | 3 Storey |
| YEAR BUILT | 2025 |
| SQUARE FOOTAGE | 1,896 |
| BEDROOMS | 3 |
| BATHROOMS | 3.00 |
| BASEMENT | None |
| AMENITIES | |
| APPLIANCES | Dishwasher, Dryer, Garage Control(s), Microwave Hood Fan, Range, Refrigerator, Washer |
| COOLING | None |
| FIREPLACE | Electric, Living Room |
| FLOORING | Carpet, Ceramic Tile, Hardwood |
| HEATING | Forced Air, Natural Gas |
| LAUNDRY | Laundry Room |
| LOT FEATURES | Corner Lot, Level, Low Maintenance Landscape, Views |
| PARKING | Single Garage Attached |
| RESTRICTIONS | Short Term Rentals Not Allowed |
| ROOF | Asphalt Shingle |
| TITLE | Fee Simple |
| BROKER | RE/MAX Alpine Realty |
| ROOMS | DIMENSIONS (m) | LEVEL |
|---|---|---|
| Bonus Room | 15`11" x 17`9" | Main |
| Bedroom - Primary | 16`0" x 14`3" | Second |
| Bedroom | 16`0" x 11`7" | Second |
| Laundry | 8`3" x 4`11" | Second |
| 3pc Bathroom | 0`0" x 0`0" | Second |
| 4pc Ensuite bath | 0`0" x 0`0" | Second |
| Balcony | 16`8" x 5`6" | Second |
| Kitchen With Eating Area | 12`2" x 15`9" | Third |
| Living Room | 16`0" x 13`2" | Third |
| Bedroom | 10`5" x 14`3" | Third |
| 4pc Bathroom | 0`0" x 0`0" | Third |

