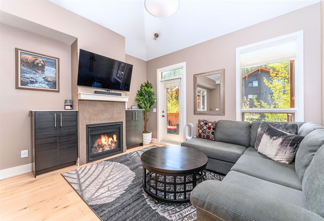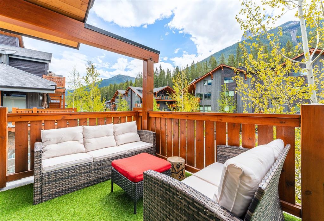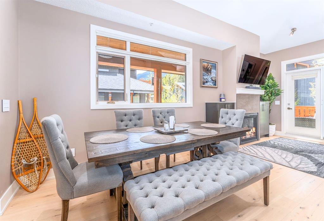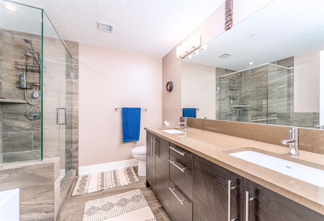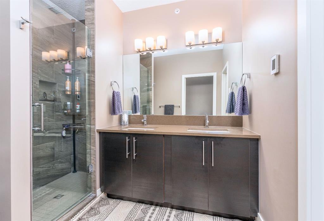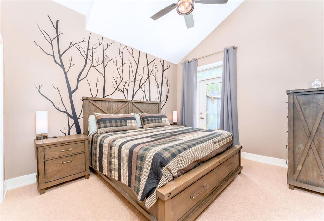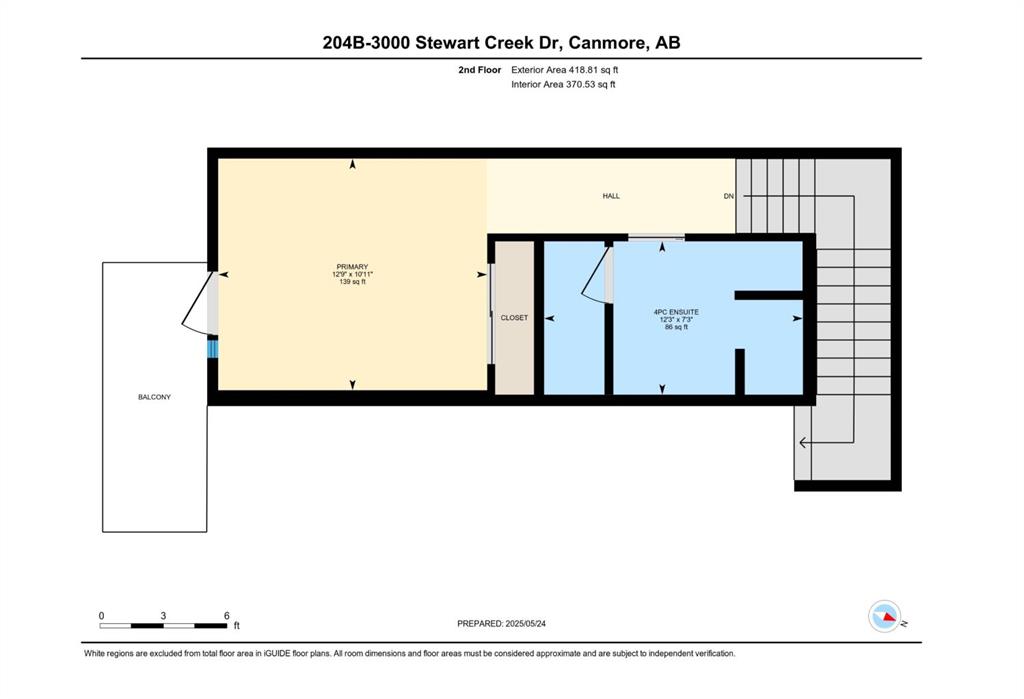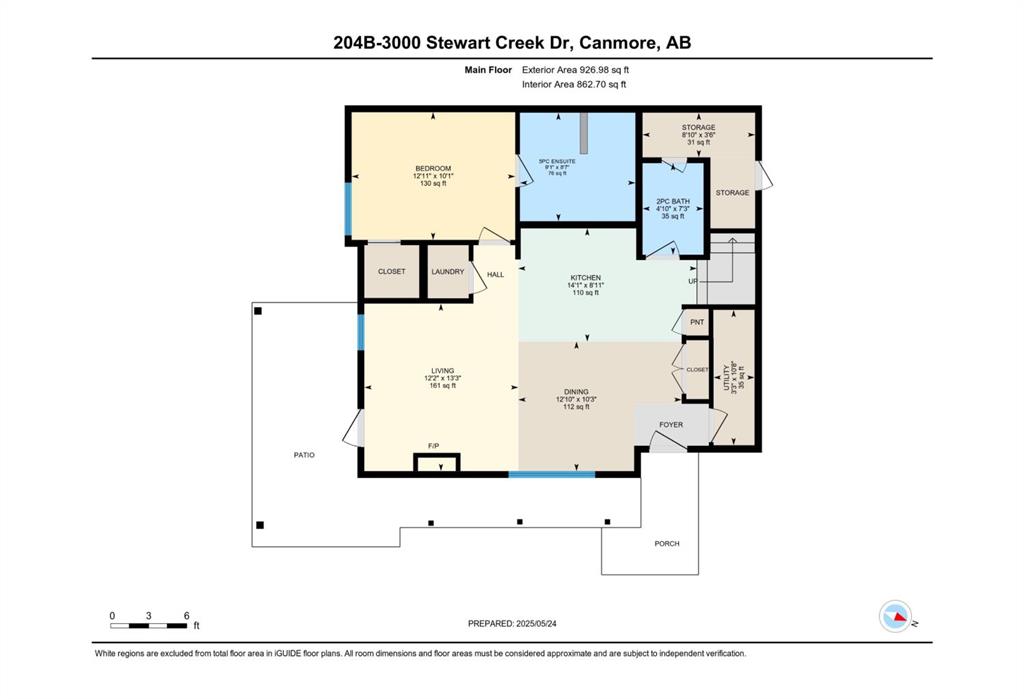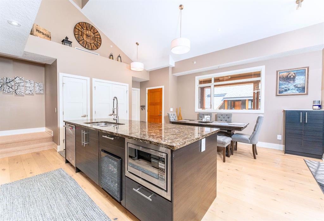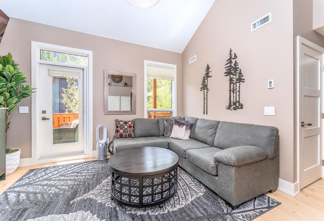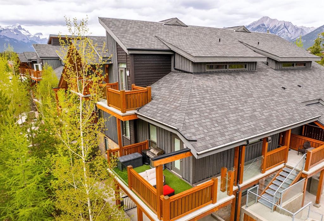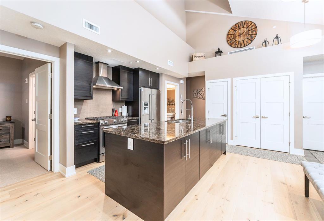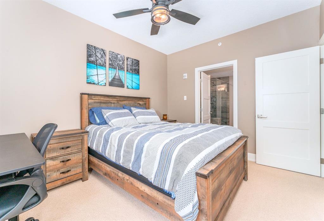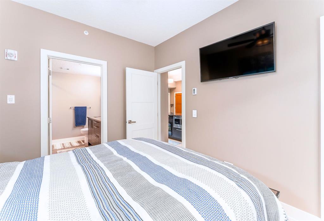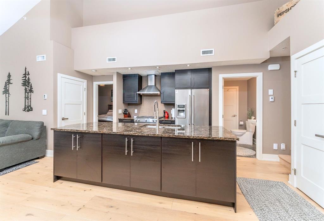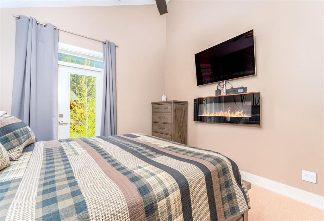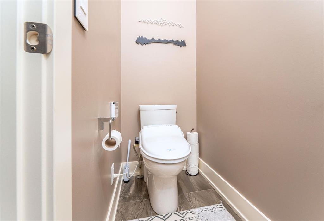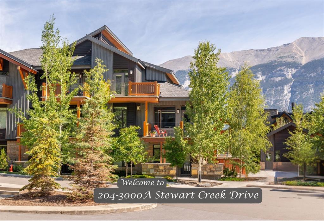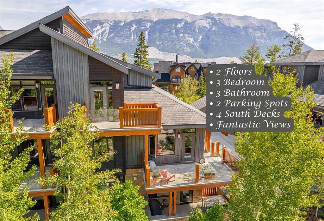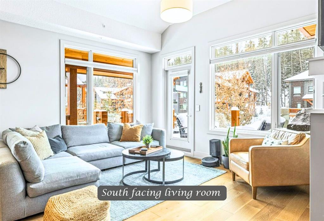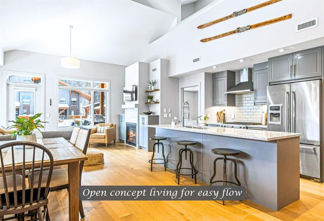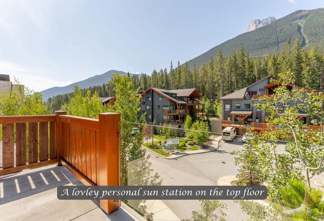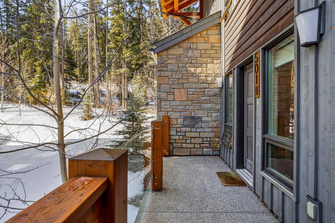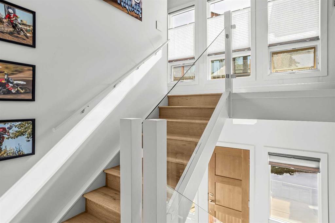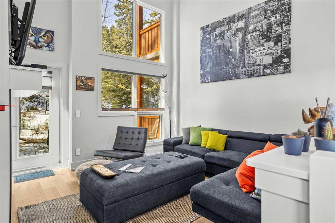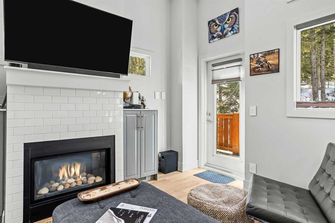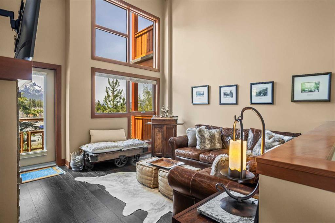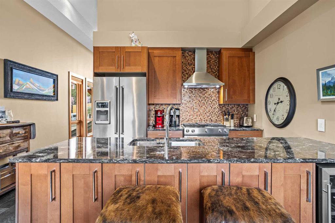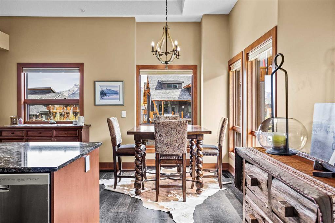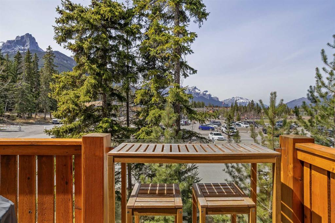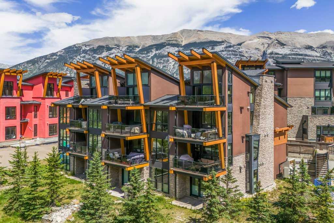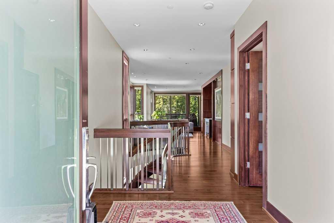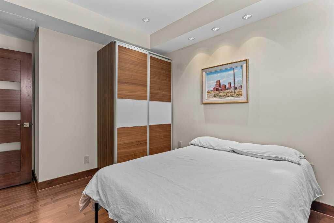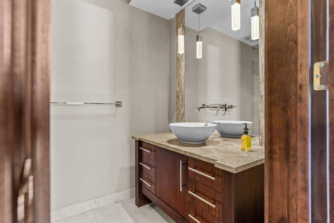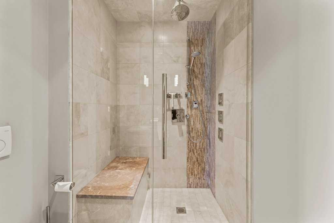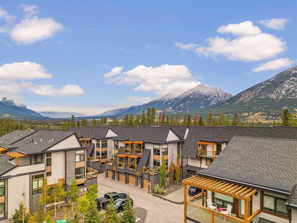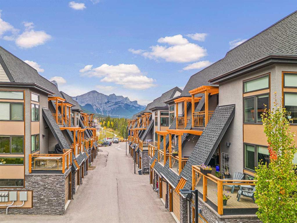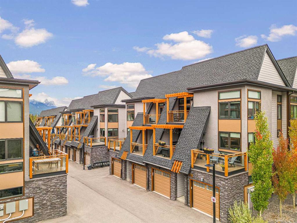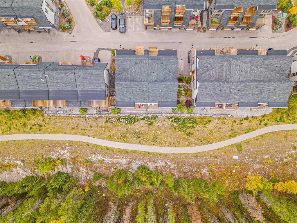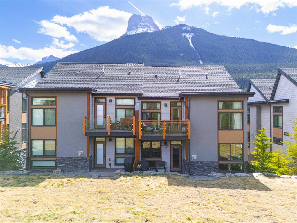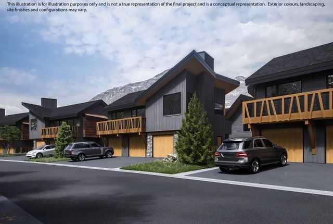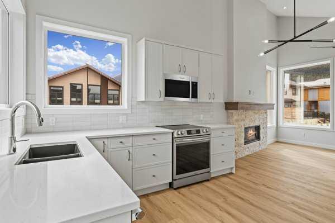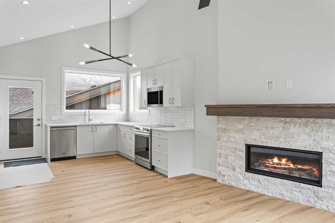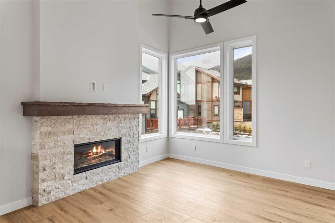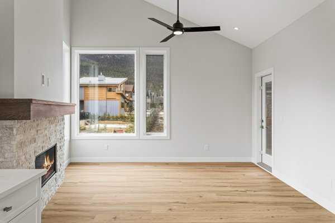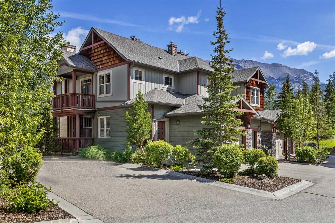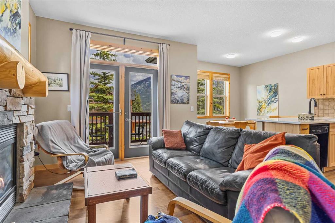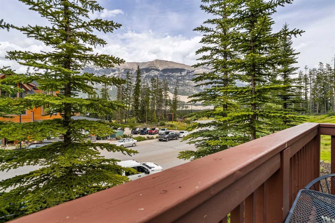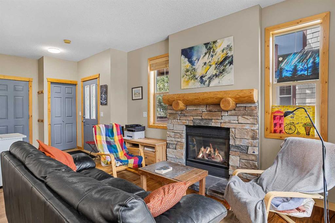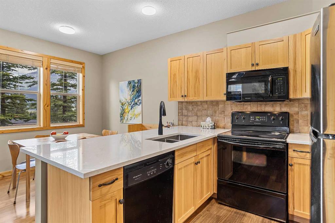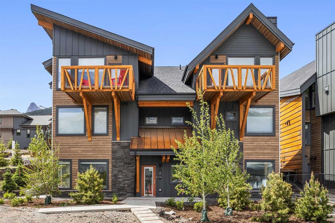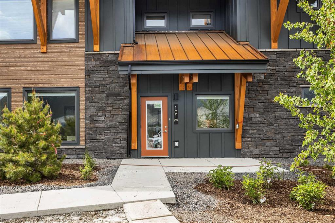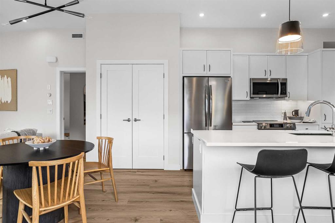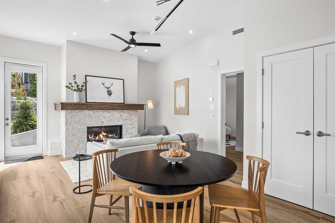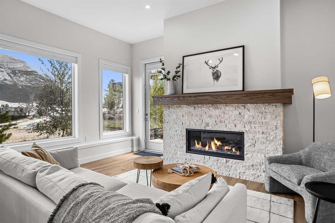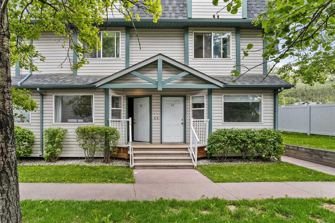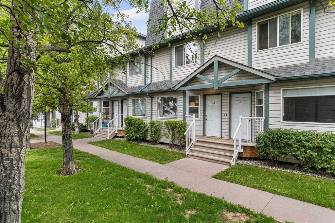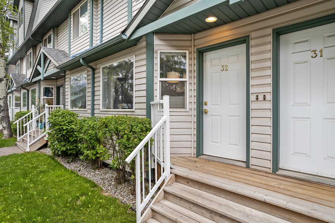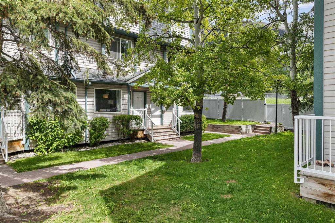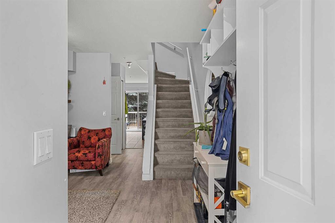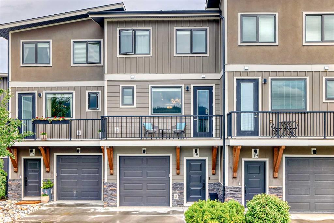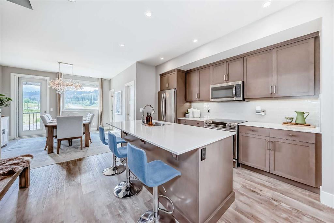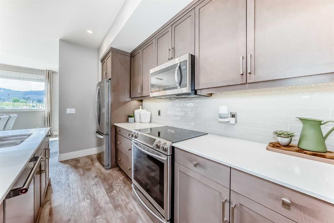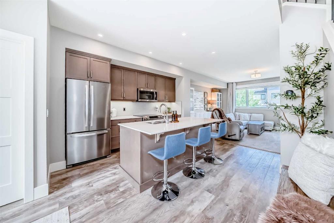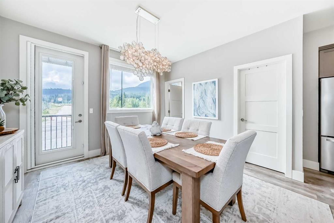204, 3000B Stewart Creek Drive
Canmore T1W 0G5
MLS® Number: A2224573
$ 979,900
2
BEDROOMS
2 + 1
BATHROOMS
1,346
SQUARE FEET
2016
YEAR BUILT
Welcome to your ideal Canmore retreat—where modern comfort meets mountain adventure. This beautifully designed 2-bedroom, 3-bathroom townhome blends contemporary living with the best of the active Canmore lifestyle. With an open-concept layout, the main floor seamlessly connects the kitchen, dining, and living spaces—perfect for entertaining or unwinding with family and friends. Also, both bedrooms feature their own ensuite bathrooms, while the main floor still offers a 2pc bathroom for guests. Be prepared to fall in love this Summer with the massive mountain views and fantastic golden sunsets from either of your private decks—a perfect spot to relax & recharge, or enjoy a meal with friends in a serene and private setting. Practicality meets convenience with two titled underground parking stalls and a large storage cage—plenty of room for your bikes, skis, and all your mountain gear. Say goodbye to icy windshields and chilly mornings! Located right on the scenic walking and biking path to downtown Canmore, this home puts you within easy reach of hiking and biking trails, the off-leash dog park, Stewart Creek Golf Course, the TSMV frisbee golf course, and several playgrounds. And with the new Gateway Shops development on the rise, you’ll soon be able to walk or bike to grab groceries, enjoy a coffee, or meet friends at the neighborhood brewpub. This is more than a home—it’s a lifestyle. Come see it for yourself. Your Canmore adventure starts here.
| COMMUNITY | Three Sisters |
| PROPERTY TYPE | Row/Townhouse |
| BUILDING TYPE | Other |
| STYLE | 2 Storey |
| YEAR BUILT | 2016 |
| SQUARE FOOTAGE | 1,346 |
| BEDROOMS | 2 |
| BATHROOMS | 3.00 |
| BASEMENT | None |
| AMENITIES | |
| APPLIANCES | Dishwasher, Dryer, Gas Stove, Microwave, Range Hood, Refrigerator, Washer |
| COOLING | None |
| FIREPLACE | Family Room, Gas |
| FLOORING | Carpet, Hardwood |
| HEATING | In Floor, Natural Gas |
| LAUNDRY | In Unit |
| LOT FEATURES | See Remarks |
| PARKING | Parkade, Titled, Underground |
| RESTRICTIONS | Call Lister |
| ROOF | Asphalt Shingle |
| TITLE | Fee Simple |
| BROKER | RE/MAX Alpine Realty |
| ROOMS | DIMENSIONS (m) | LEVEL |
|---|---|---|
| Living Room | 13`3" x 12`2" | Main |
| Dining Room | 10`3" x 12`10" | Main |
| Kitchen With Eating Area | 8`11" x 14`10" | Main |
| Bedroom | 10`1" x 12`11" | Main |
| Storage | 3`6" x 8`10" | Main |
| 2pc Bathroom | Main | |
| 5pc Ensuite bath | Main | |
| Bedroom - Primary | 10`11" x 12`9" | Second |
| 4pc Ensuite bath | Second |


