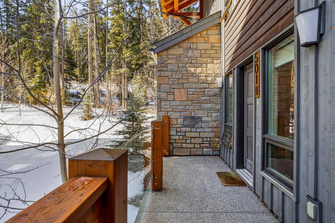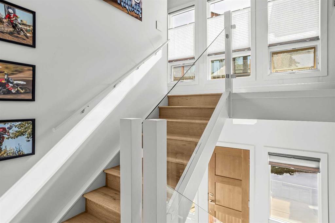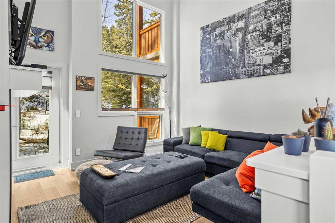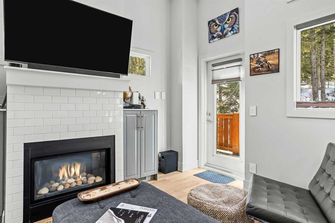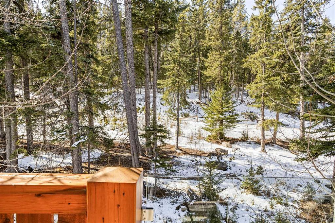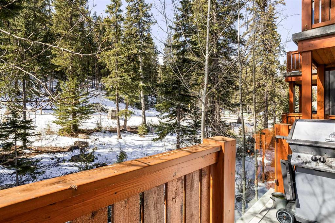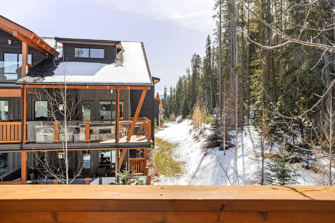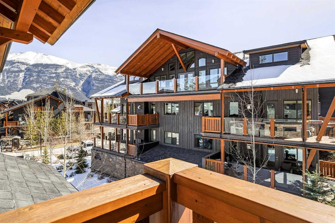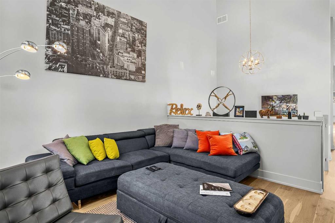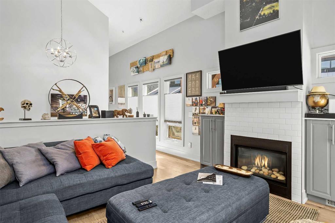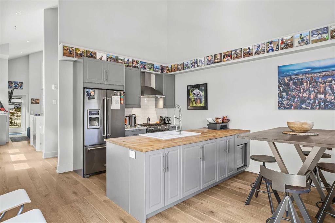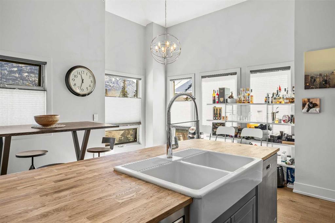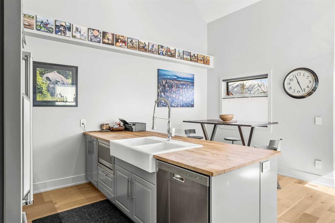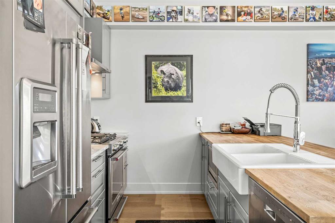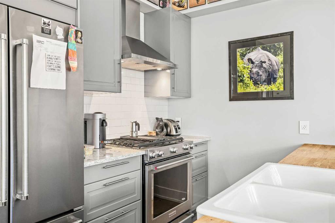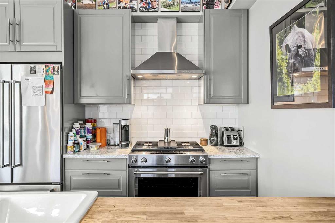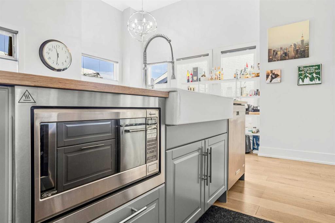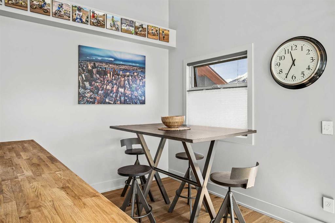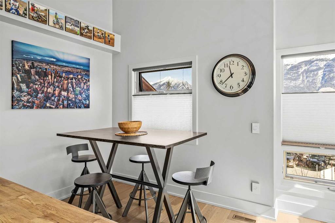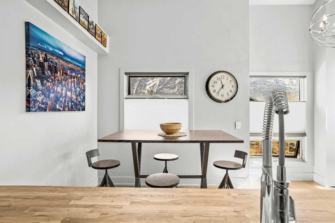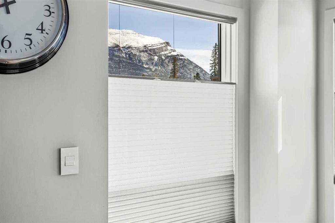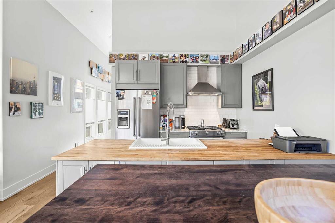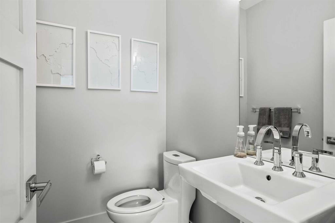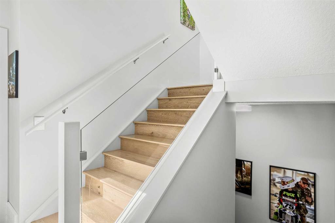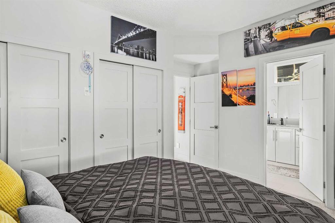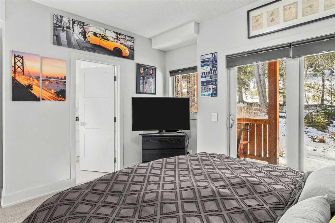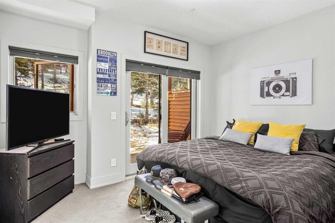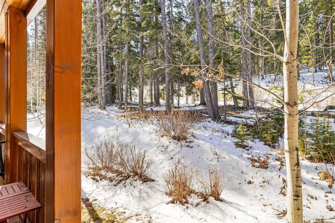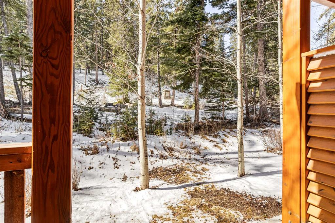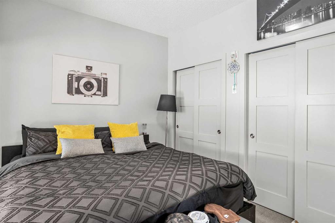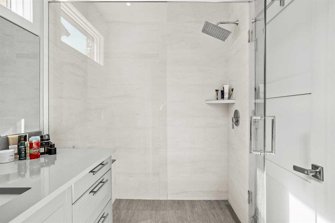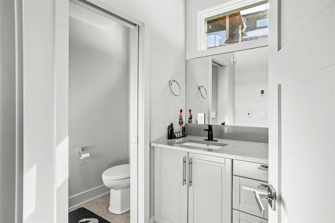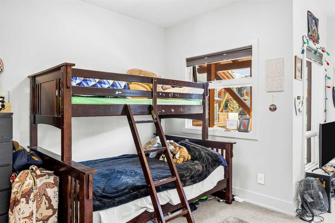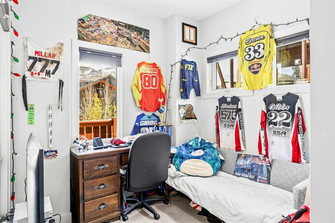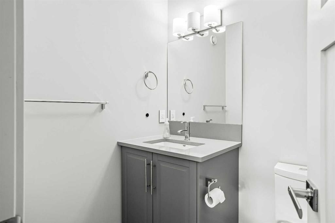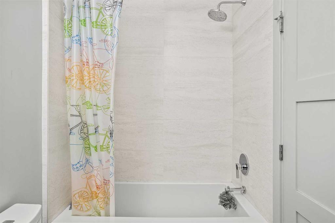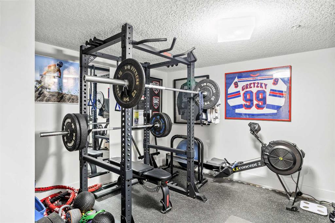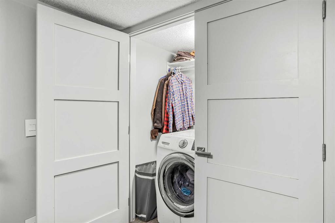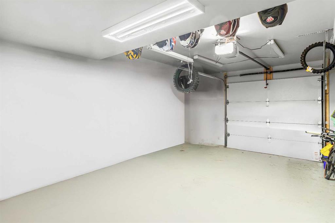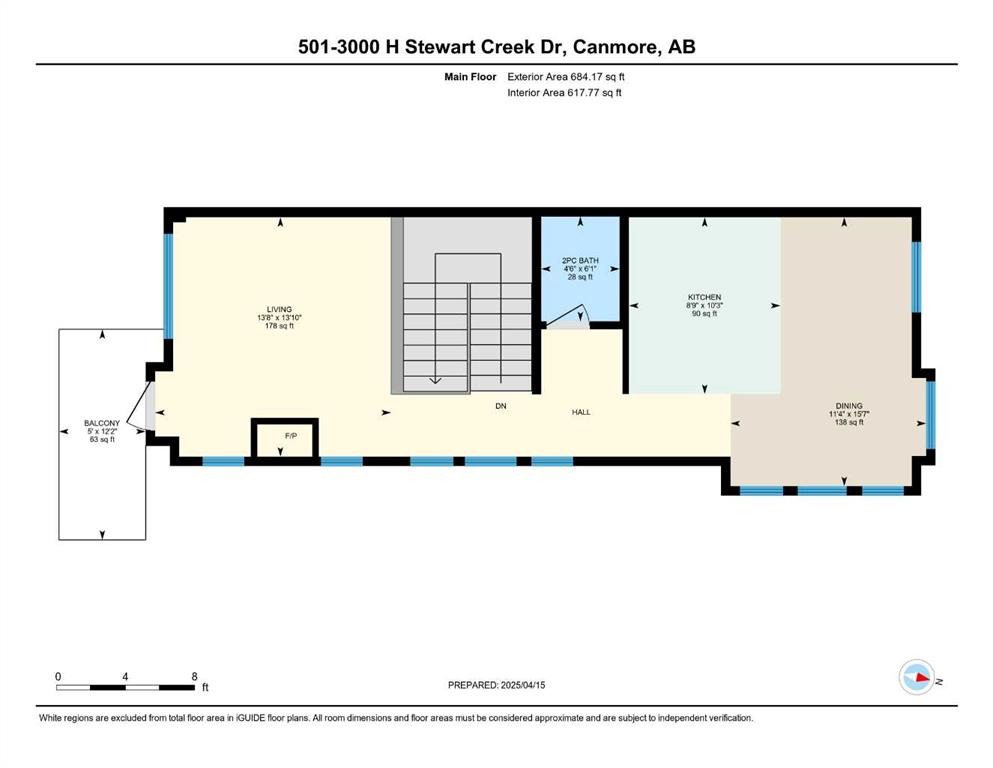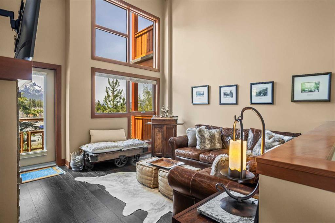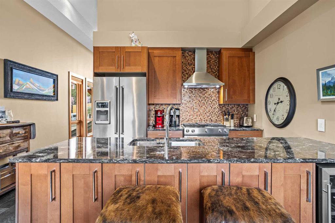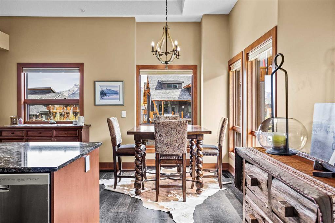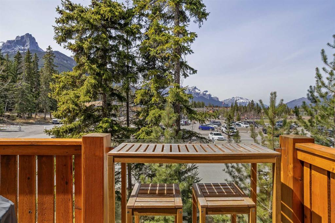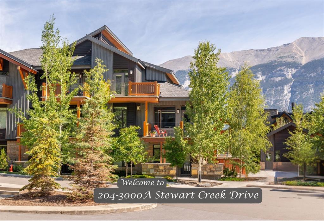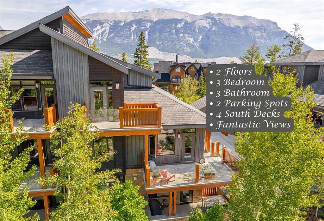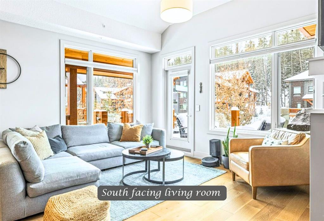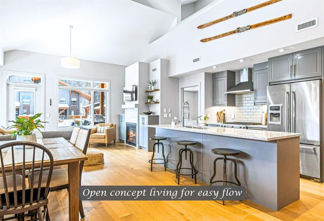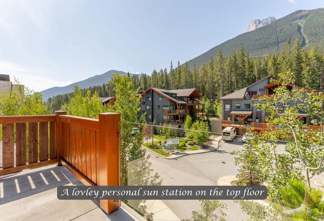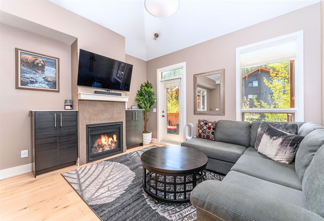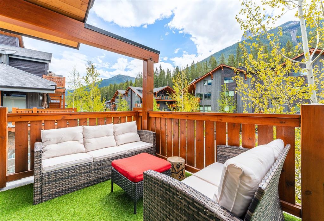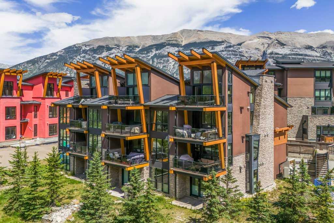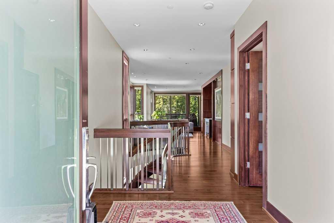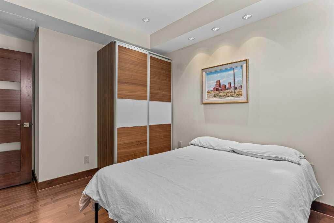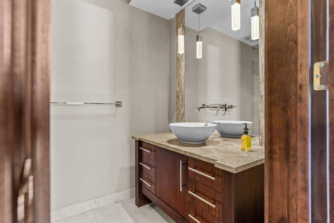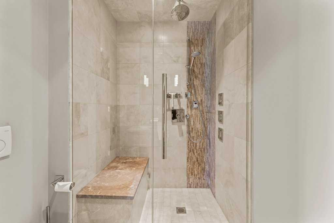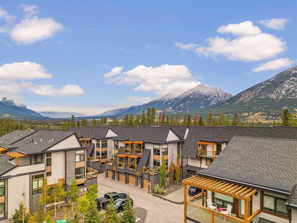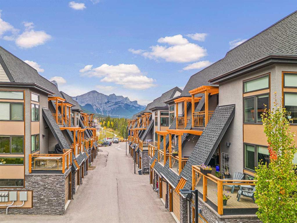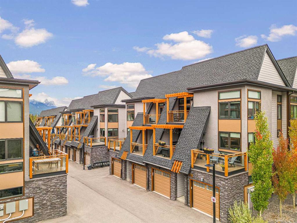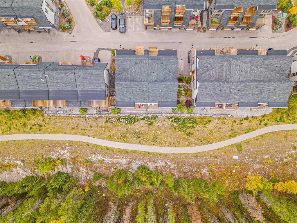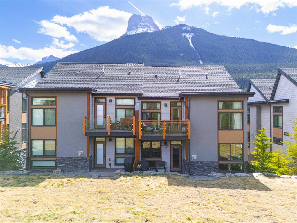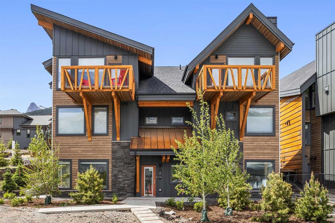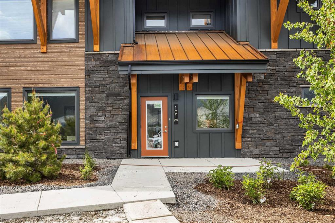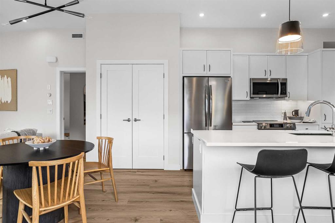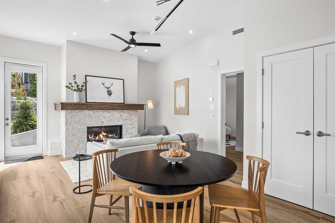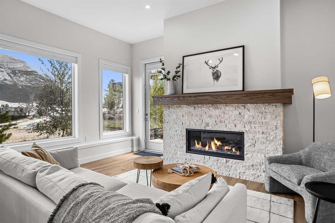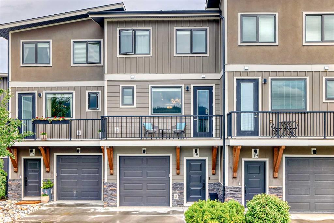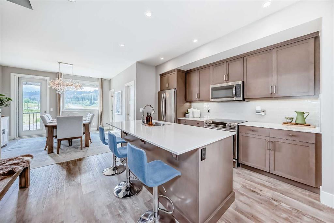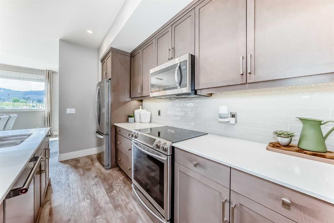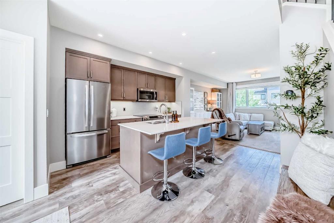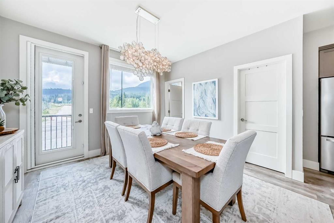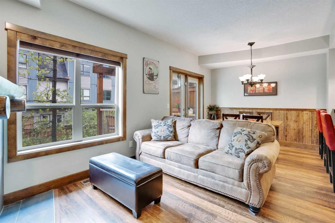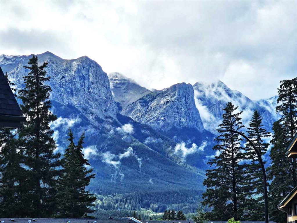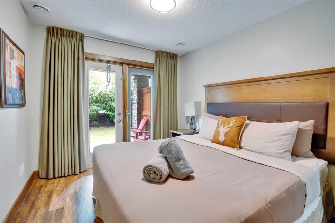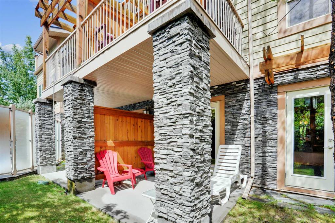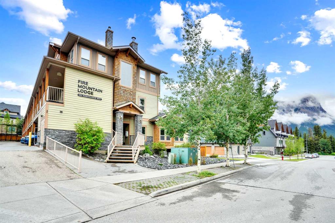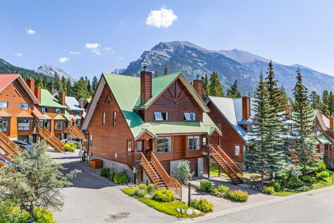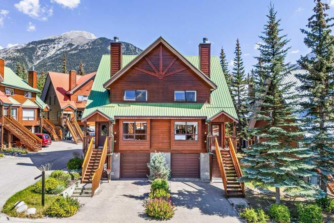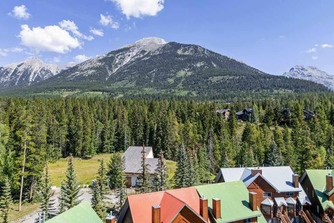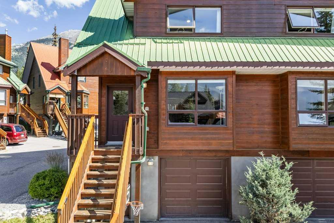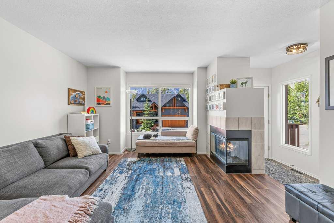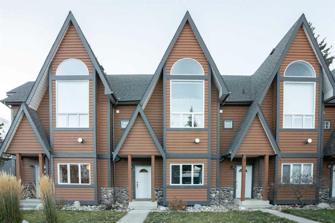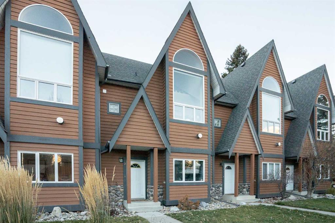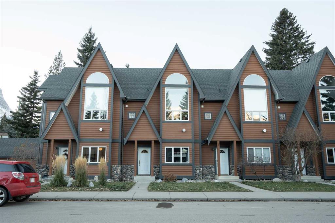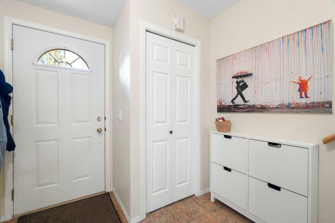501H, 3000 Stewart Creek Drive
Canmore T1W 0G5
MLS® Number: A2212234
$ 1,120,000
2
BEDROOMS
2 + 1
BATHROOMS
1,400
SQUARE FEET
2016
YEAR BUILT
In a back row location, alongside a lovely treed hillside you'll find this well appointed, bright & spacious modern townhome. Over 3 storeys, with no one above or below you, this end unit provides serenity & pride of place in the Three Sisters of Canmore. On entry, vaulted ceilings & a glass bordered stairway leads up to the main level, or down to a handy flex space, laundry & single garage, perfect for active lifestyles. The middle floor offers 2 bedrooms, where the primary suite is an ideal respite with its own bath & generous closet space. A private balcony leads to the woods alongside. Upstairs, views are panoramic, where 3 walls of glass bring the outside in. A thoughtfully laid out kitchen sits together with the dining area & will be the heart of entertaining. Opposite, the living room inspires relaxation & calm under soaring ceilings. Finding inspired design which brings comfort & utility while also offering an environment that's "of" Canmore is a rare offering. We hope you agree!
| COMMUNITY | Three Sisters |
| PROPERTY TYPE | Row/Townhouse |
| BUILDING TYPE | Four Plex |
| STYLE | 3 Storey |
| YEAR BUILT | 2016 |
| SQUARE FOOTAGE | 1,400 |
| BEDROOMS | 2 |
| BATHROOMS | 3.00 |
| BASEMENT | None |
| AMENITIES | |
| APPLIANCES | Dishwasher, Garage Control(s), Gas Range, Microwave, Range Hood, Refrigerator, Washer/Dryer Stacked, Window Coverings |
| COOLING | None |
| FIREPLACE | Gas, Living Room, Mantle, Tile |
| FLOORING | Carpet, Hardwood, Tile |
| HEATING | Fireplace(s), Forced Air, Natural Gas, Radiant |
| LAUNDRY | Electric Dryer Hookup, Lower Level, Washer Hookup |
| LOT FEATURES | Low Maintenance Landscape, No Neighbours Behind, See Remarks, Street Lighting, Treed, Views |
| PARKING | Concrete Driveway, Garage Door Opener, Garage Faces Front, Insulated, Single Garage Attached, Titled |
| RESTRICTIONS | Pets Allowed, Restrictive Covenant, Underground Utility Right of Way |
| ROOF | Asphalt Shingle |
| TITLE | Fee Simple |
| BROKER | RE/MAX Alpine Realty |
| ROOMS | DIMENSIONS (m) | LEVEL |
|---|---|---|
| Game Room | 20`2" x 15`0" | Lower |
| Furnace/Utility Room | 7`9" x 5`6" | Lower |
| Balcony | 20`5" x 6`10" | Main |
| Foyer | 18`7" x 3`8" | Main |
| Bedroom | 13`10" x 12`3" | Main |
| Bedroom - Primary | 15`8" x 16`9" | Main |
| 3pc Ensuite bath | 11`2" x 6`2" | Main |
| 4pc Ensuite bath | 8`2" x 5`1" | Main |
| Living Room | 13`10" x 13`8" | Second |
| Dining Room | 15`7" x 11`4" | Second |
| Kitchen | 10`3" x 8`9" | Second |
| 2pc Bathroom | 6`1" x 4`6" | Second |
| Balcony | 12`2" x 5`0" | Second |


