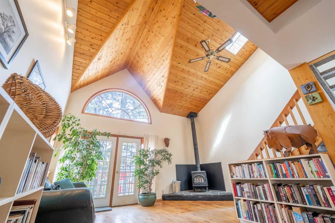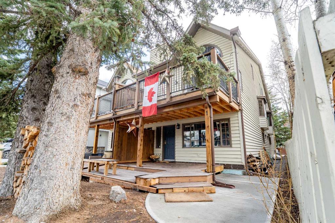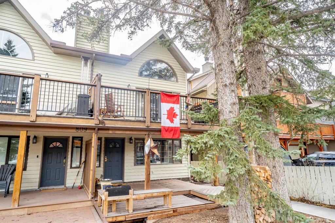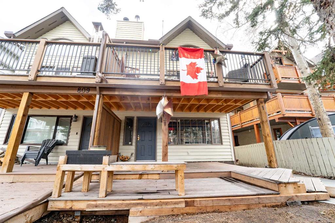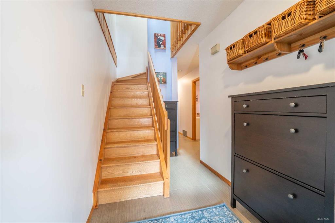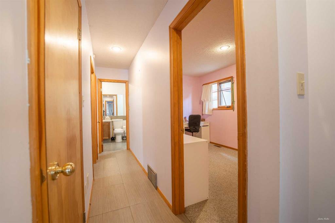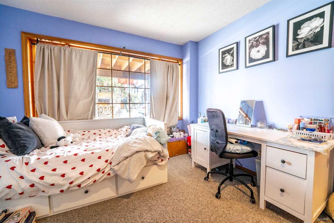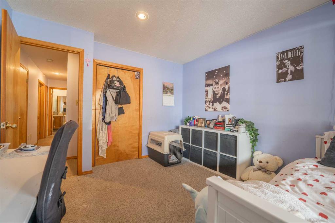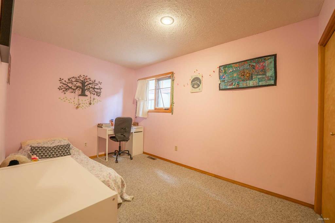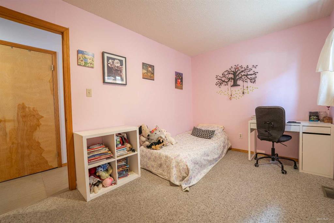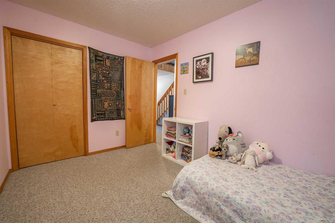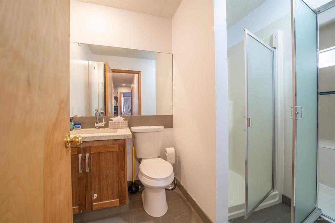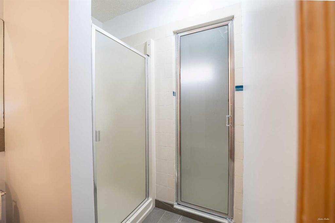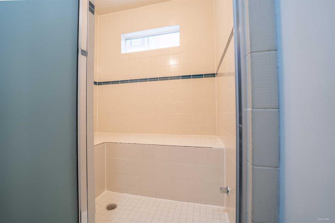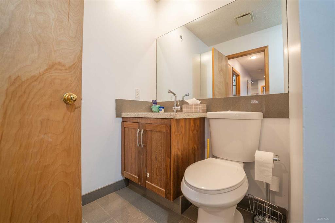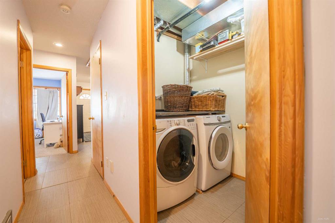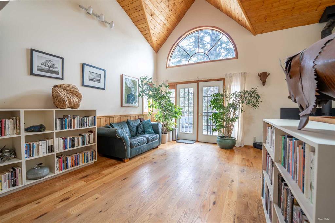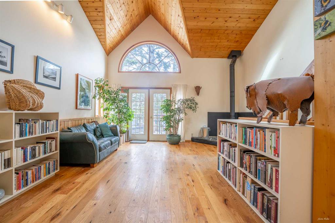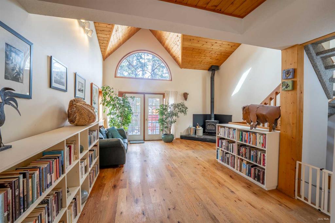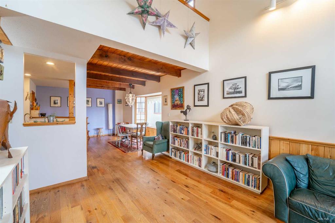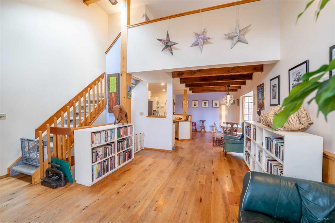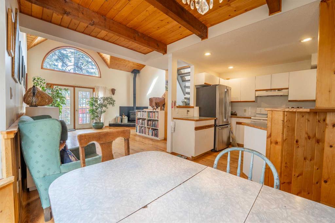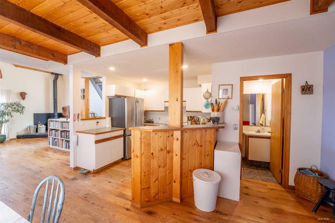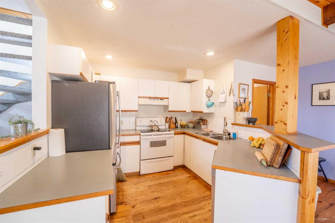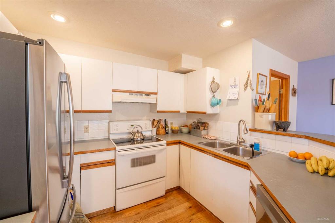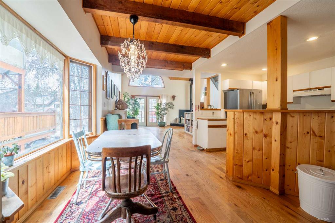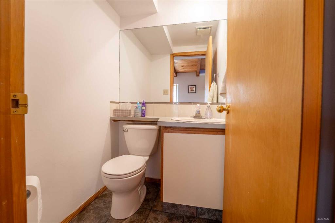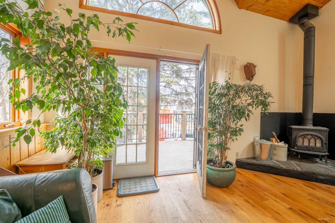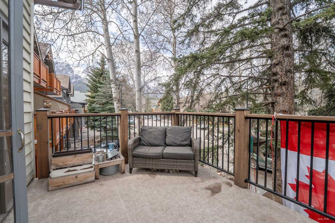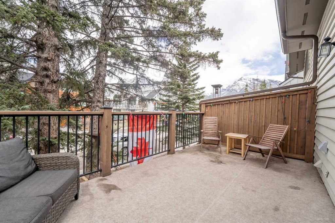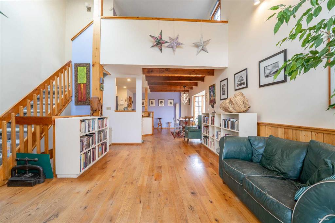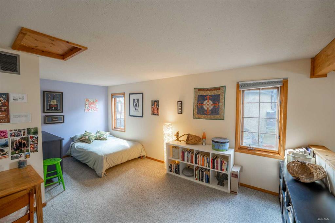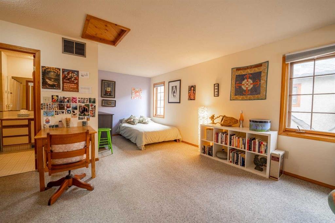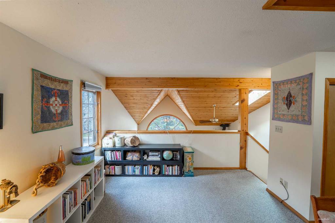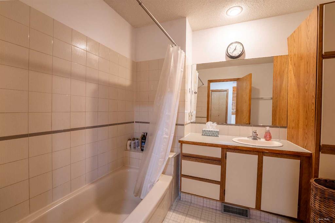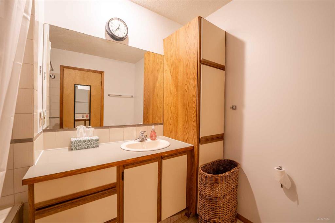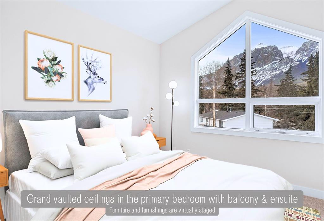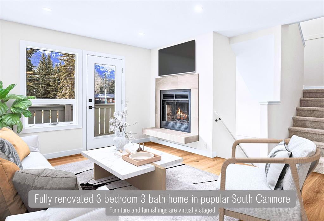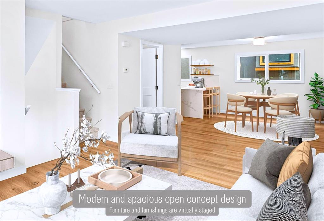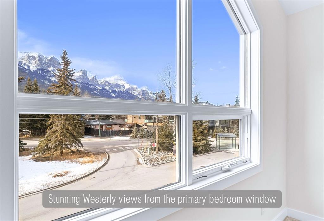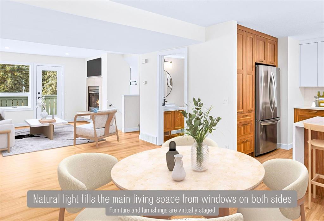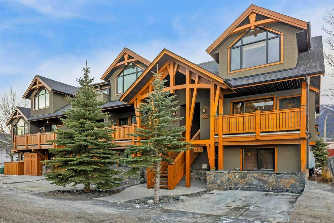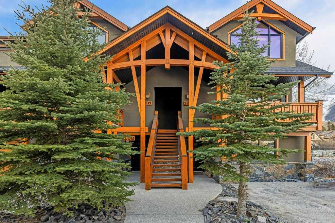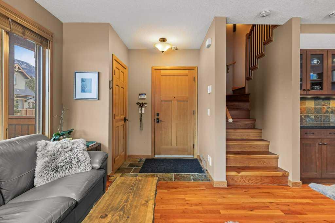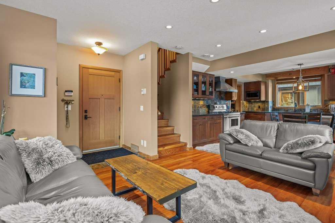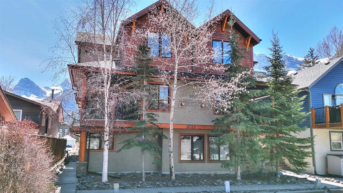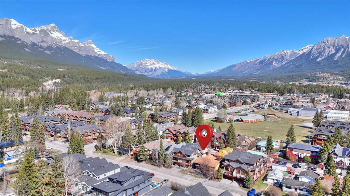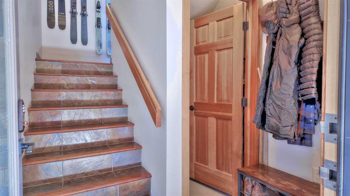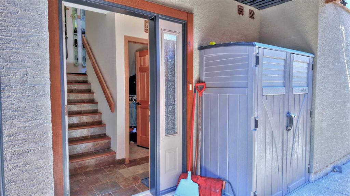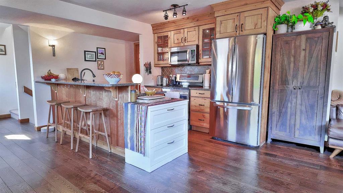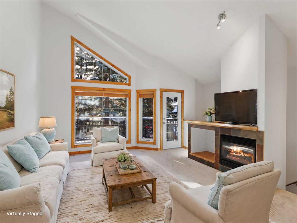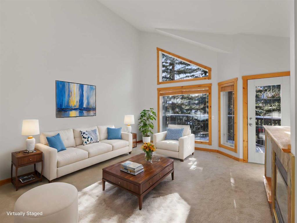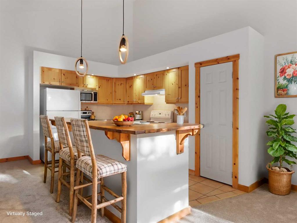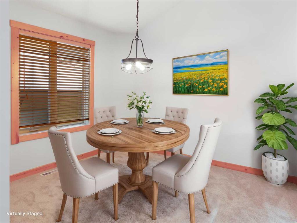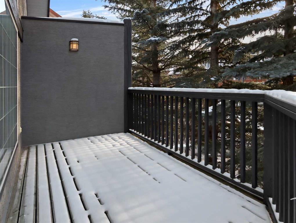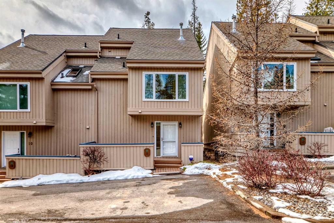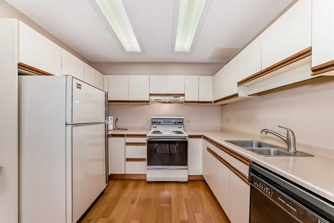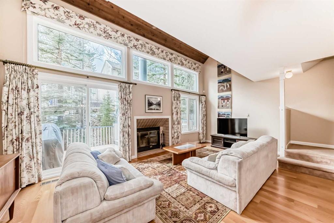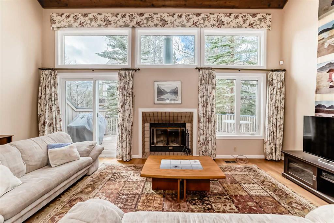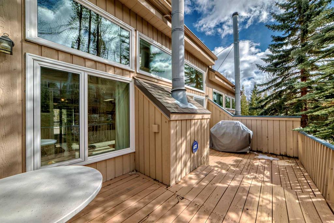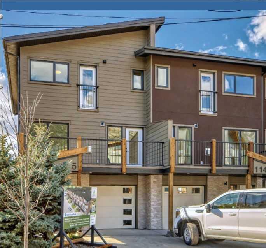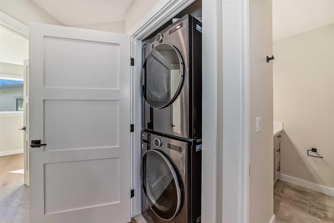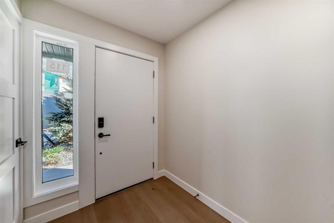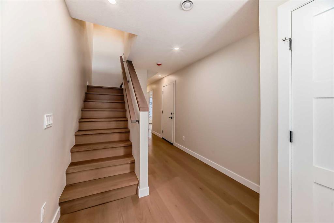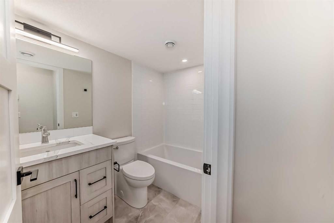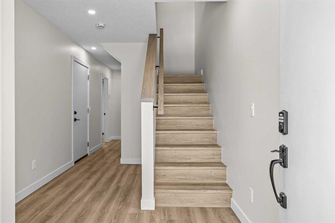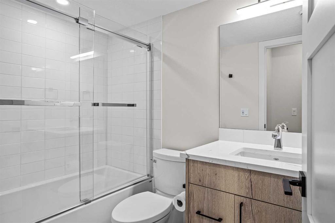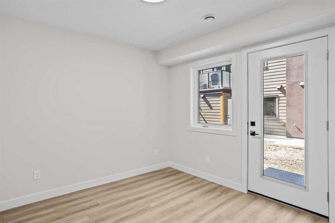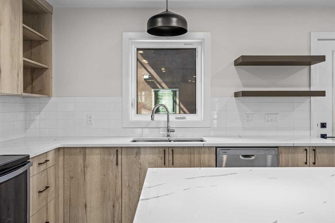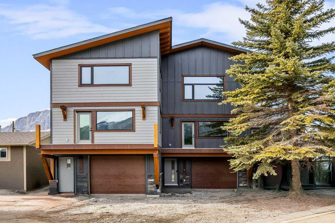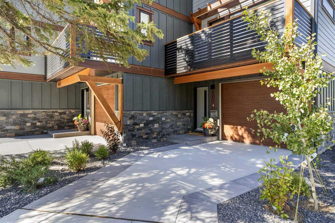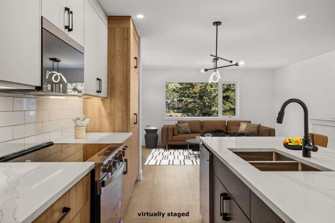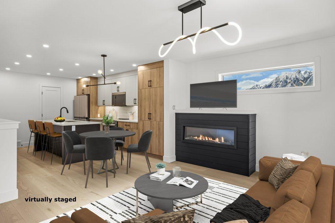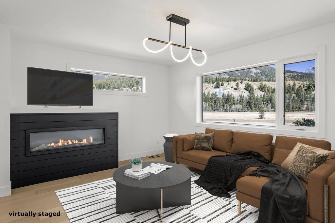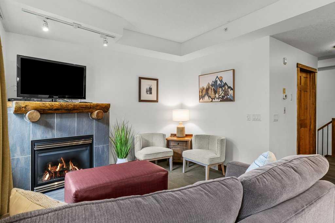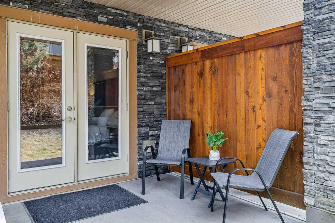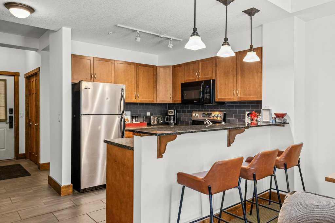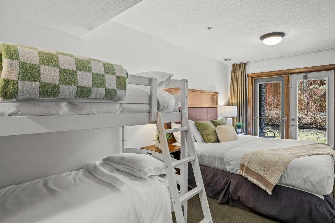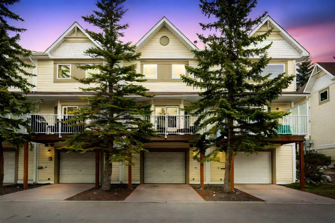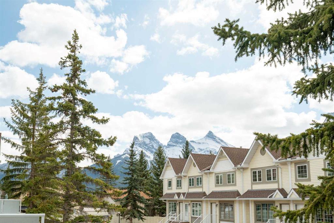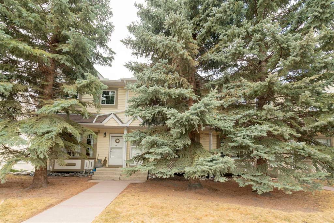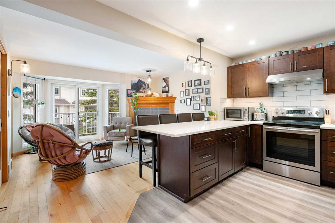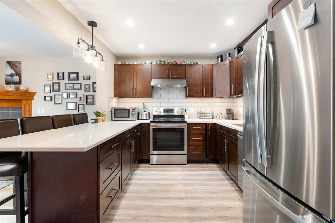1, 809 5th Street
Canmore T1W2G1
MLS® Number: A2218637
$ 985,000
3
BEDROOMS
2 + 1
BATHROOMS
1,492
SQUARE FEET
1987
YEAR BUILT
#1 809 5th Street is a charming townhouse that offers three bedrooms and two and a half bathrooms across a thoughtfully designed layout. The main floor features an open-concept kitchen, dining, and living area, highlighted by soaring vaulted pine ceilings and a rustic wood stove that adds warmth (literally) and mountain charm. Step out from the living room onto a spacious deck and take in the stunning mountain views. Upstairs, the airy loft level is home to a generous primary suite with a private ensuite. The ground level includes two comfortably sized bedrooms, a full bathroom with a luxurious steam shower, a laundry room, and ample storage. Parking is available with one dedicated rear stall equipped with a plug-in, along with additional street parking at the front. Ideally situated in a central downtown location, this home is just a short walk from local restaurants, scenic trails, and the Bow River.
| COMMUNITY | South Canmore |
| PROPERTY TYPE | Row/Townhouse |
| BUILDING TYPE | Four Plex |
| STYLE | 3 Storey |
| YEAR BUILT | 1987 |
| SQUARE FOOTAGE | 1,492 |
| BEDROOMS | 3 |
| BATHROOMS | 3.00 |
| BASEMENT | Crawl Space, See Remarks |
| AMENITIES | |
| APPLIANCES | Dishwasher, Electric Oven, Refrigerator, Washer/Dryer |
| COOLING | None |
| FIREPLACE | Wood Burning Stove |
| FLOORING | Carpet, Linoleum, Tile, Wood |
| HEATING | Forced Air |
| LAUNDRY | Laundry Room, Lower Level |
| LOT FEATURES | Front Yard, Low Maintenance Landscape |
| PARKING | Stall |
| RESTRICTIONS | None Known |
| ROOF | Asphalt Shingle |
| TITLE | Fee Simple |
| BROKER | GRASSROOTS REALTY GROUP |
| ROOMS | DIMENSIONS (m) | LEVEL |
|---|---|---|
| 4pc Bathroom | 12`9" x 5`11" | Main |
| Bedroom | 10`8" x 12`0" | Main |
| Bedroom | 8`5" x 12`6" | Main |
| Foyer | 5`11" x 8`5" | Main |
| Furnace/Utility Room | 4`10" x 15`3" | Main |
| 2pc Bathroom | 4`5" x 4`2" | Second |
| Balcony | 18`0" x 9`3" | Second |
| Dining Room | 13`10" x 15`7" | Second |
| Kitchen | 9`9" x 9`8" | Second |
| Living Room | 17`1" x 18`1" | Second |
| 4pc Ensuite bath | 8`2" x 7`0" | Third |
| Bedroom - Primary | 14`9" x 19`0" | Third |

