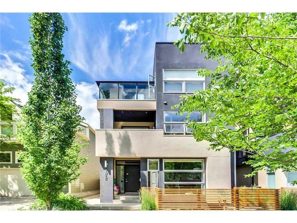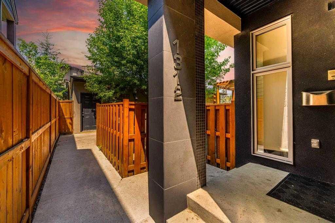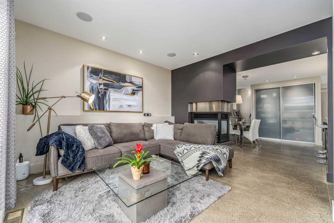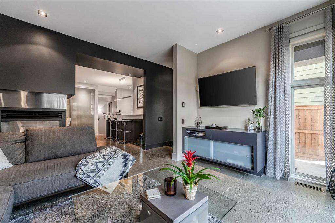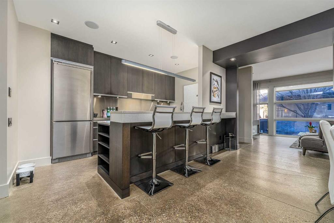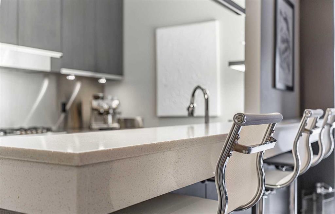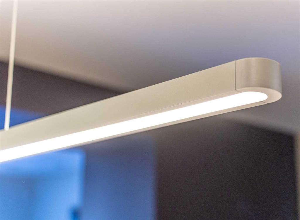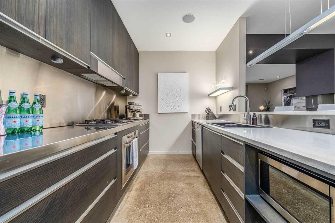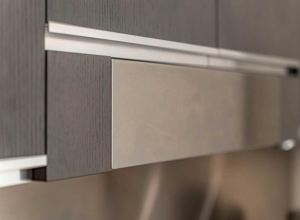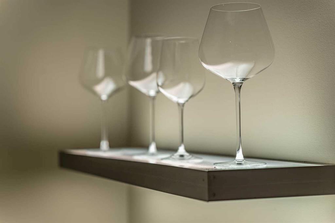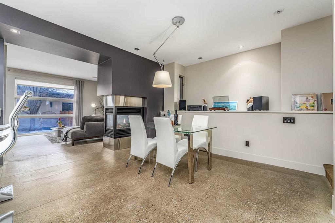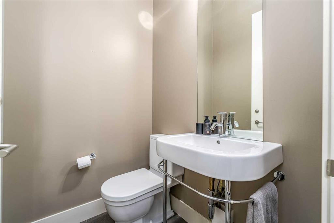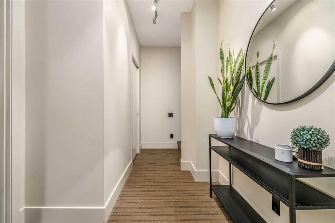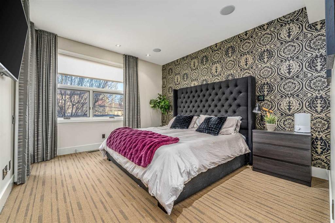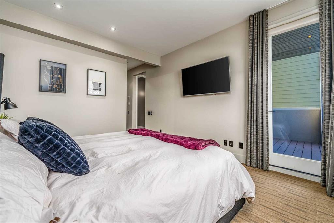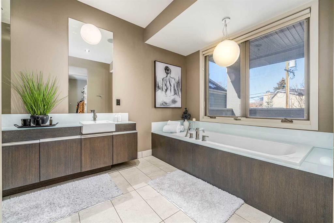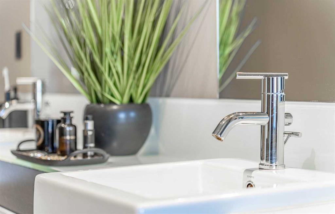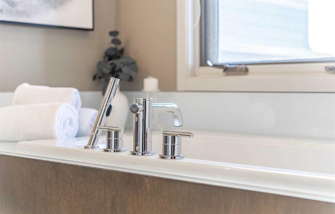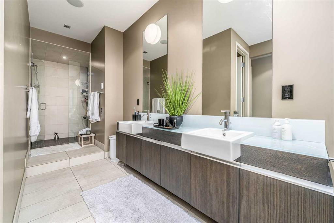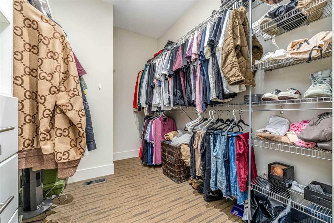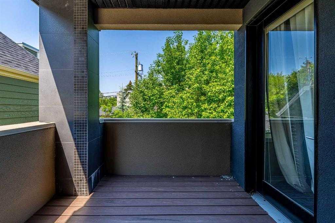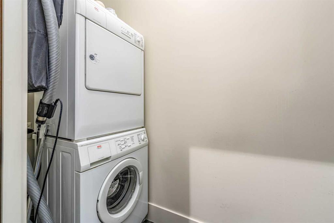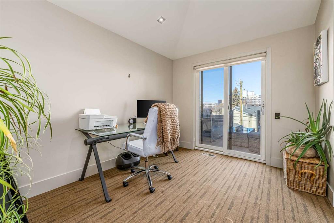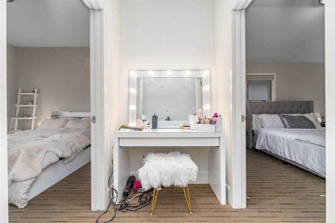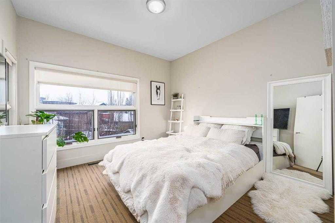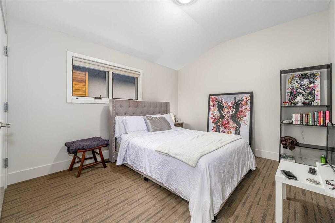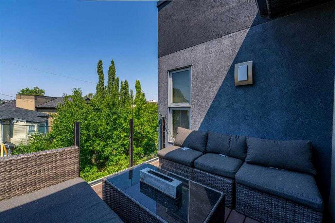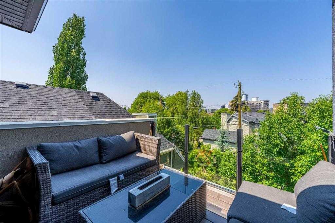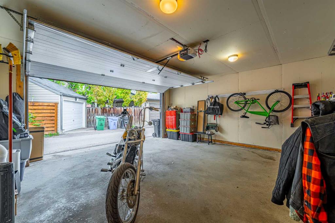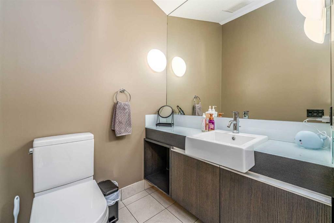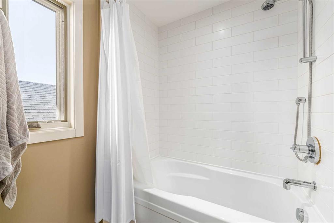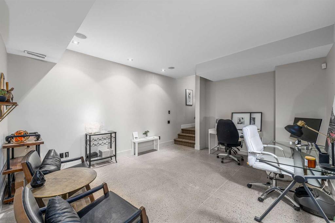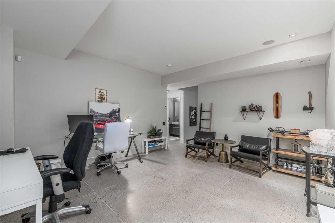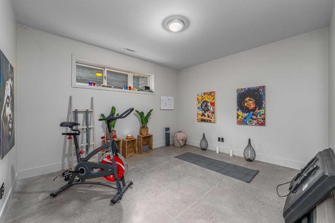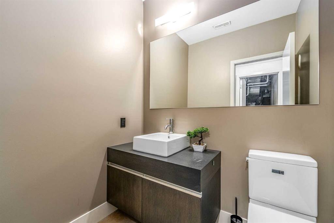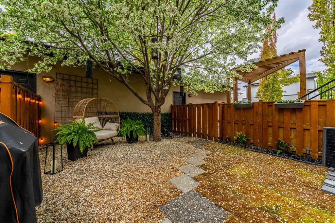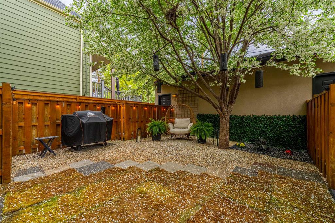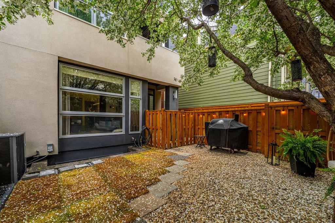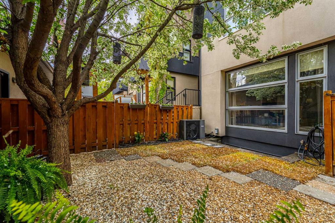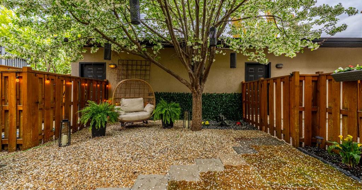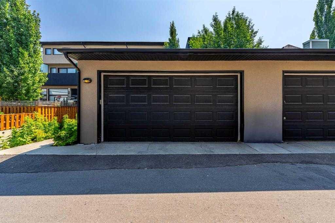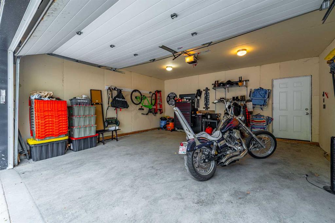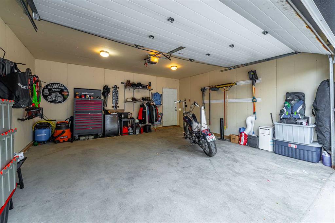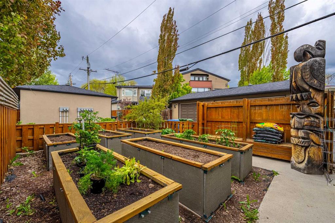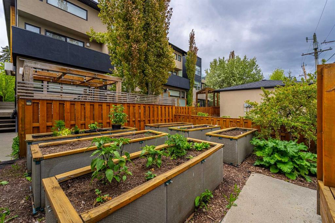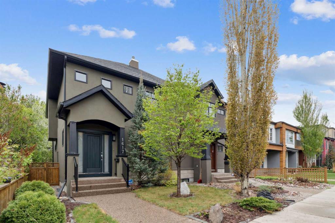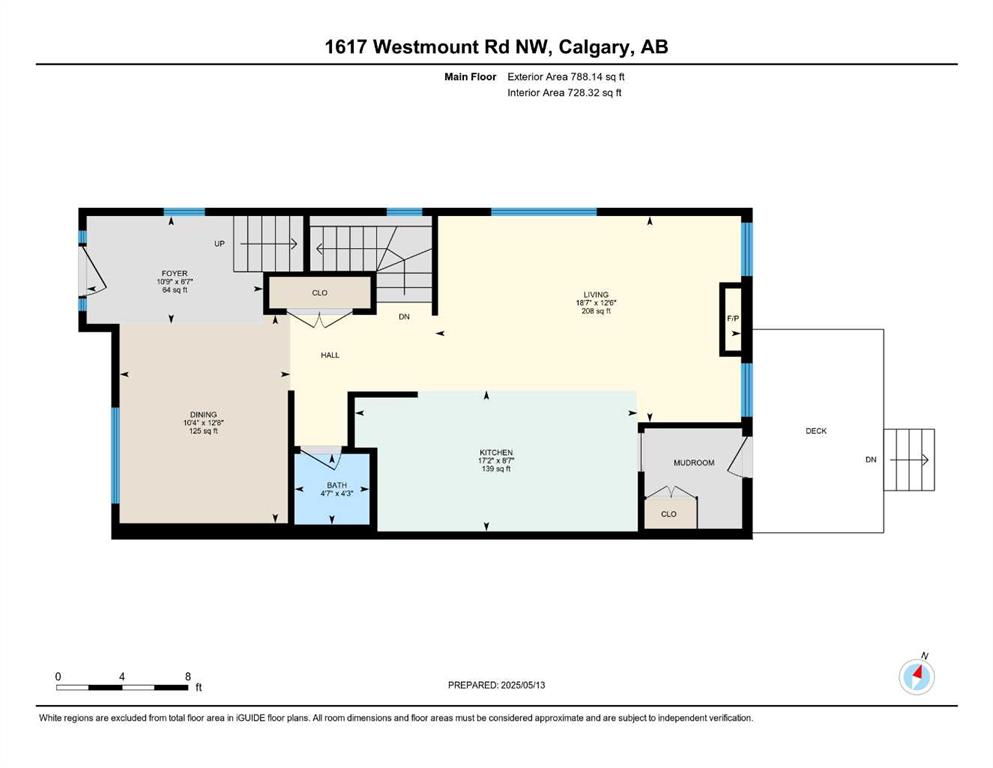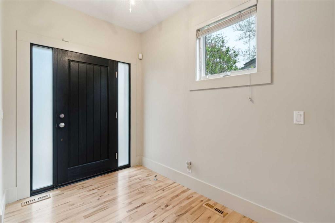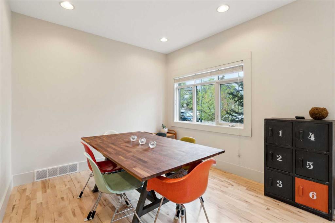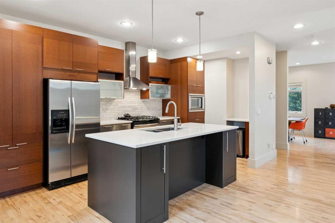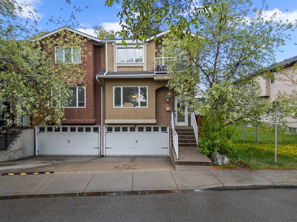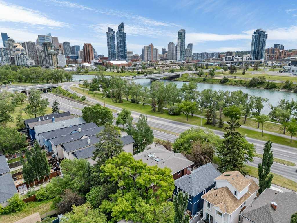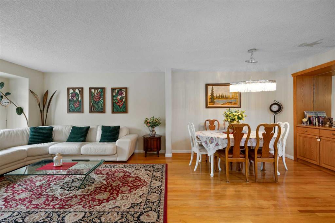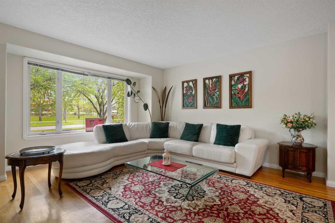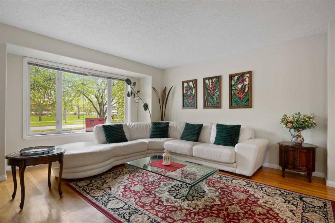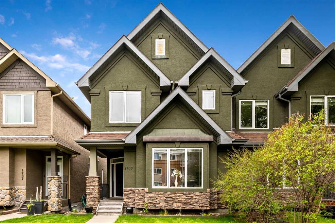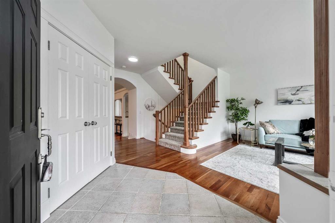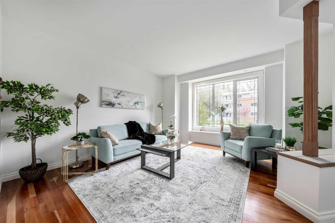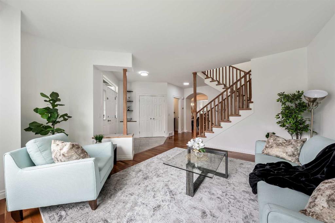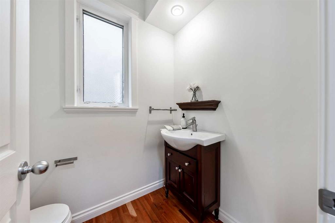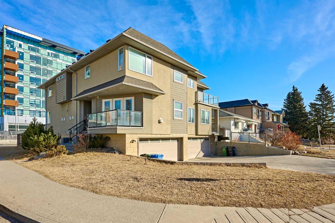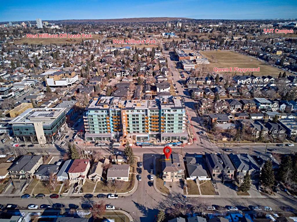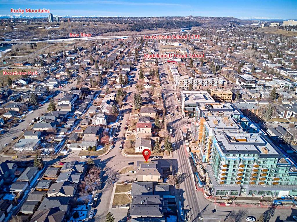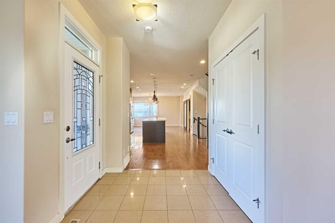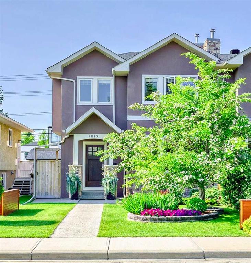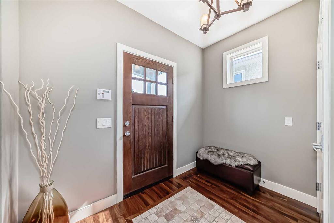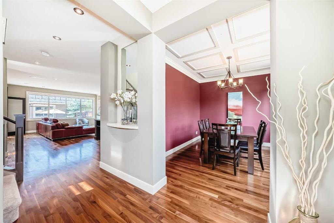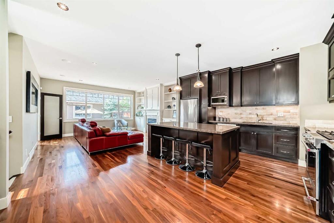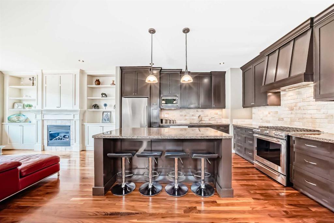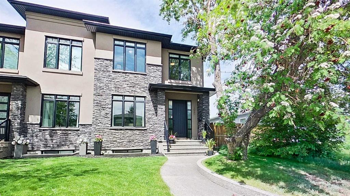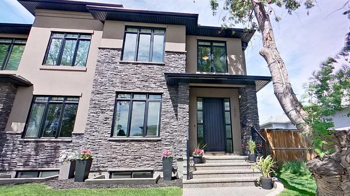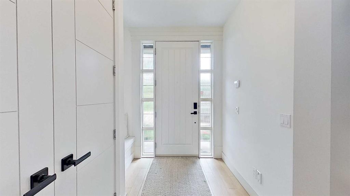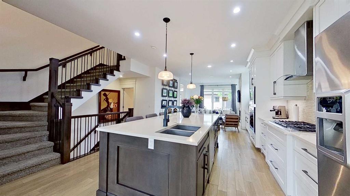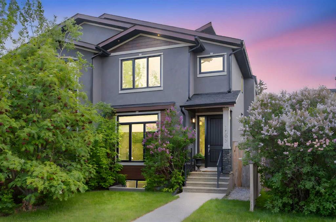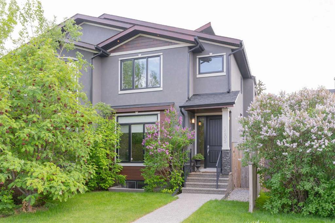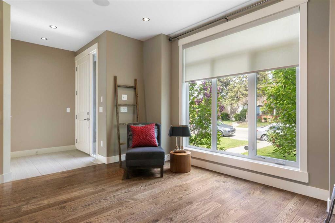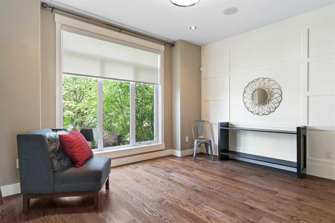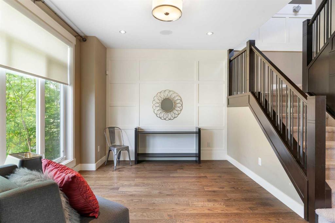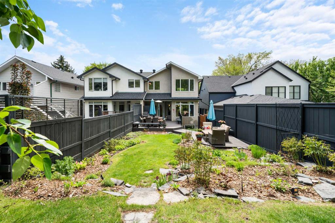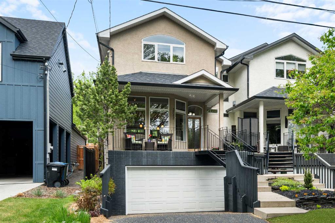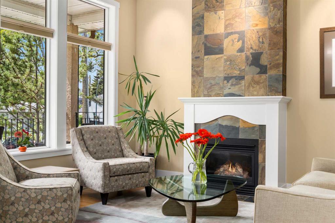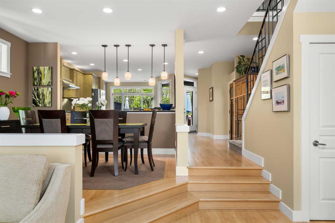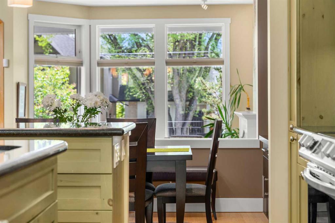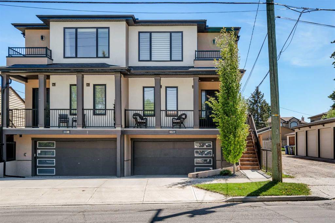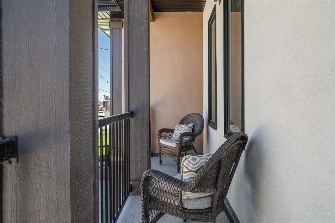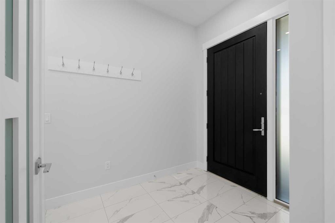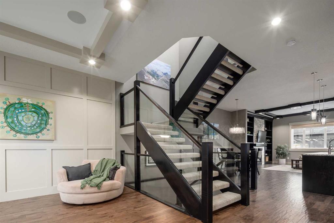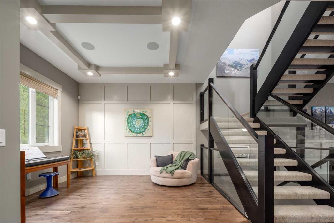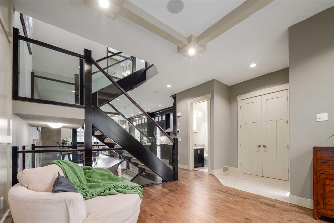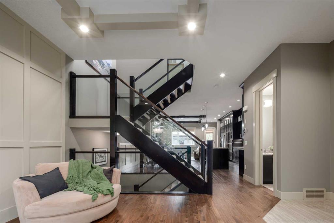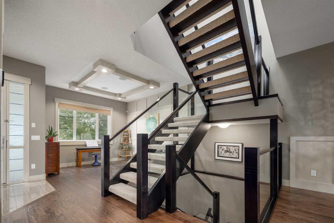B, 1312 Gladstone Road NW
Calgary T2N 3G3
MLS® Number: A2228824
$ 820,000
4
BEDROOMS
2 + 2
BATHROOMS
2,019
SQUARE FEET
2006
YEAR BUILT
Tucked away on a quiet, tree-lined street in the vibrant heart of Kensington, this architecturally unique 6 unit complex offers a perfect blend of high-end design and everyday comfort. What truly sets this unit apart is the rare, fully fenced private backyard, a peaceful retreat that’s ideal for relaxing, gardening, or entertaining - a feature seldom found in inner-city living. The main floor welcomes you with a spacious living area anchored by a striking 3-sided gas fireplace and sleek, heated polished concrete floors. Floor-to-ceiling windows at the rear of the home frame the private yard with dramatic, wide-paned glass, creating an airy, light-filled space. Flowing effortlessly from the living room, the dining area features a stylish serving counter and a wide island that subtly defines the space while preserving an open-concept layout. The chef-inspired kitchen is a true centerpiece, boasting a thoughtful combination of professional-grade stainless steel appliances, elegant stone countertops, and ample workspace. Upstairs, the luxurious primary suite offers a tranquil escape with a private balcony, spa-like ensuite, and a spacious walk-in closet. The top level includes two additional generous bedrooms, a full bathroom, and a bright, versatile den complete with another private balcony and sweeping views. The fully developed basement extends the home’s livability, featuring a cozy family room, dedicated office space/4 bedroom, and a convenient 2-piece bath. A heated private double detached garage, central air conditioning, and a mix of in-floor and forced air heating ensure comfort and convenience year-round. With 9-foot ceilings on all levels, both a private backyard and shared courtyard, and unbeatable access to Kensington’s top amenities, this property truly checks every box. Bonus: Property can be sold partially furnished. Discover luxurious inner-city living at its finest—this one-of-a-kind home is ready to welcome you.
| COMMUNITY | Hillhurst |
| PROPERTY TYPE | Semi Detached (Half Duplex) |
| BUILDING TYPE | Duplex |
| STYLE | 3 Storey, Back Split |
| YEAR BUILT | 2006 |
| SQUARE FOOTAGE | 2,019 |
| BEDROOMS | 4 |
| BATHROOMS | 4.00 |
| BASEMENT | Finished, Full |
| AMENITIES | |
| APPLIANCES | Built-In Oven, Central Air Conditioner, Dishwasher, Dryer, Garage Control(s), Gas Stove, Microwave, Refrigerator, Washer, Window Coverings |
| COOLING | Central Air |
| FIREPLACE | Gas, Living Room, Three-Sided |
| FLOORING | Carpet, Ceramic Tile, Concrete |
| HEATING | In Floor, Forced Air, Natural Gas, Zoned |
| LAUNDRY | Upper Level |
| LOT FEATURES | Back Lane, Low Maintenance Landscape, Rectangular Lot, Views |
| PARKING | Alley Access, Assigned, Double Garage Detached, Garage Door Opener, Insulated |
| RESTRICTIONS | Pet Restrictions or Board approval Required |
| ROOF | Flat Torch Membrane, Asphalt Shingle |
| TITLE | Fee Simple |
| BROKER | Real Broker |
| ROOMS | DIMENSIONS (m) | LEVEL |
|---|---|---|
| Game Room | 14`5" x 13`4" | Basement |
| Furnace/Utility Room | 18`3" x 6`11" | Basement |
| 2pc Bathroom | 6`2" x 4`11" | Basement |
| 2pc Bathroom | 5`0" x 4`5" | Main |
| Foyer | 7`6" x 6`1" | Main |
| Kitchen | 14`5" x 8`11" | Main |
| Pantry | 1`1" x 6`9" | Main |
| Dining Room | 12`7" x 11`7" | Main |
| Living Room | 13`11" x 13`0" | Main |
| Bedroom | 13`5" x 12`0" | Main |
| Laundry | 9`8" x 3`0" | Second |
| Bedroom - Primary | 17`1" x 11`8" | Second |
| Walk-In Closet | 9`9" x 7`1" | Second |
| 6pc Ensuite bath | 23`10" x 8`11" | Second |
| 4pc Bathroom | 5`0" x 11`10" | Third |
| Bonus Room | 11`6" x 9`1" | Third |
| Bedroom | 12`4" x 10`11" | Third |
| Bedroom | 11`5" x 11`8" | Third |

