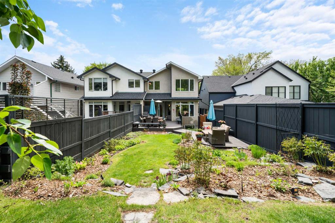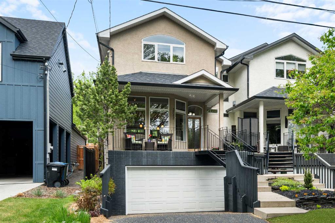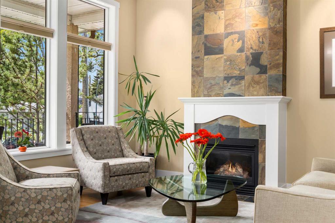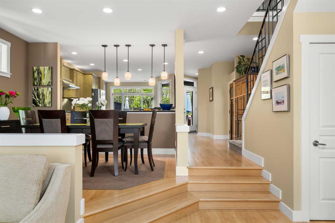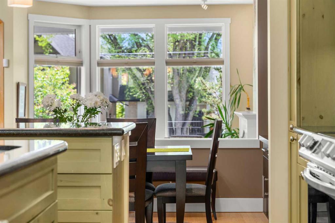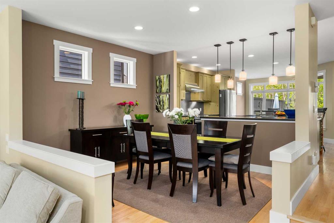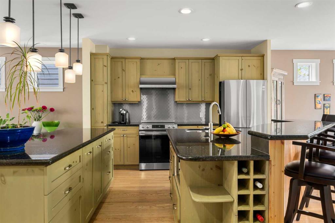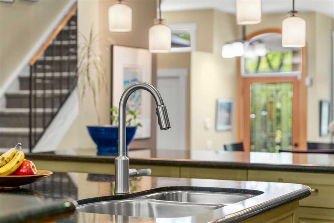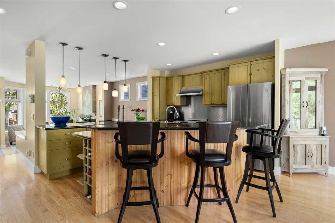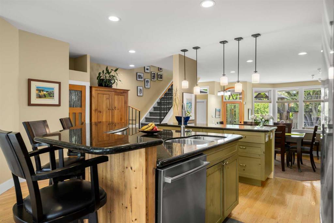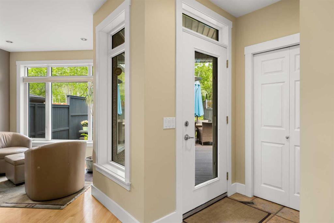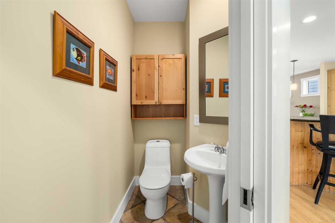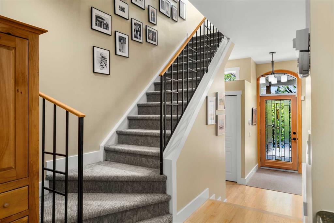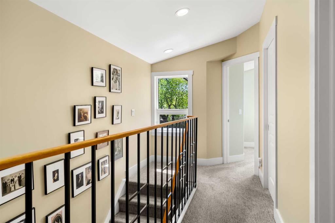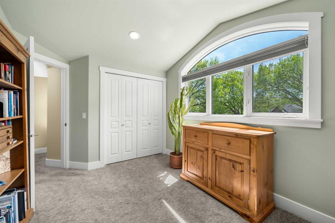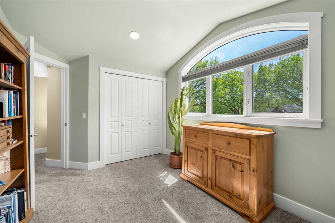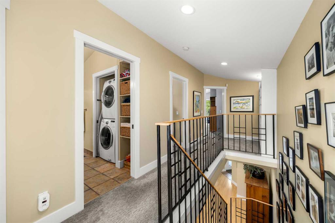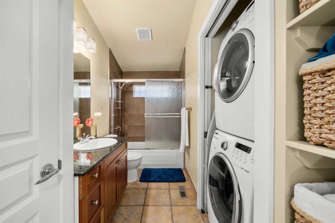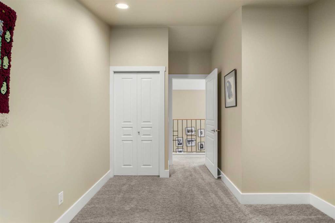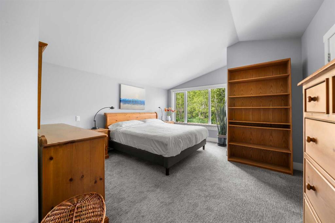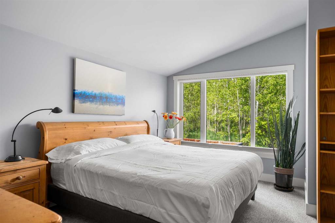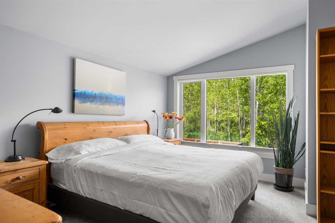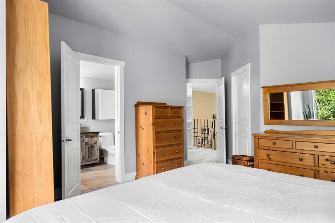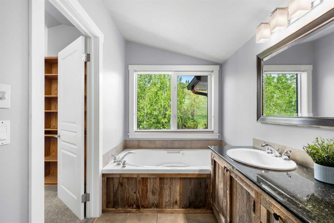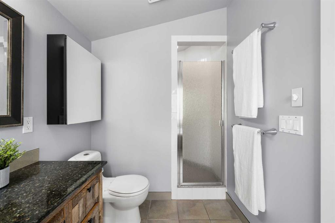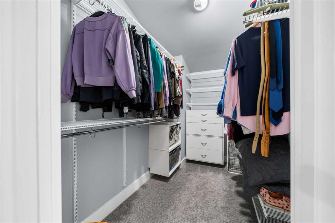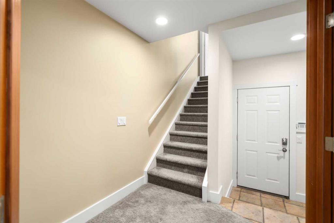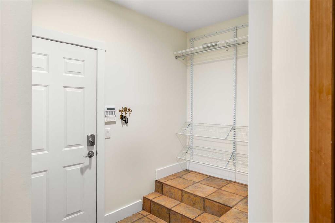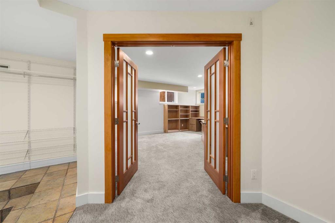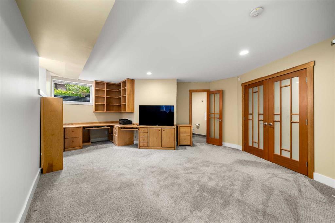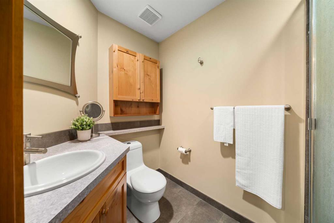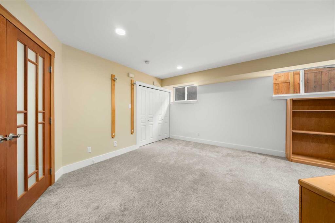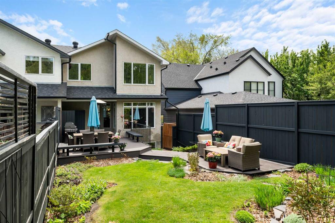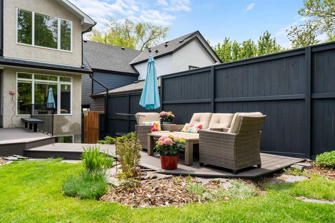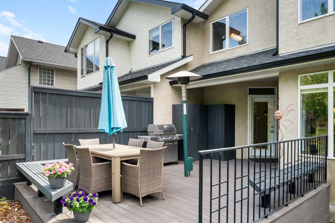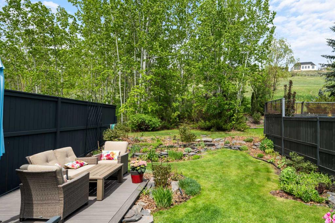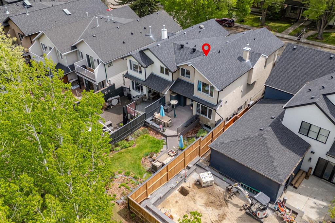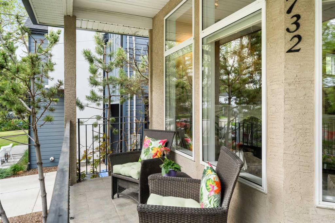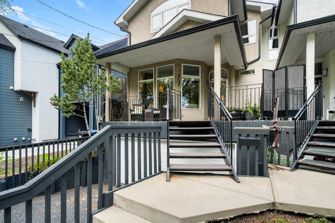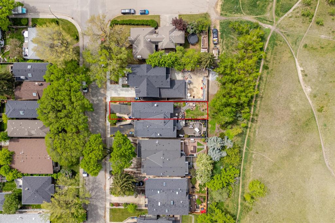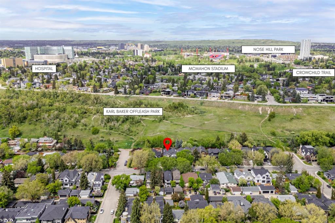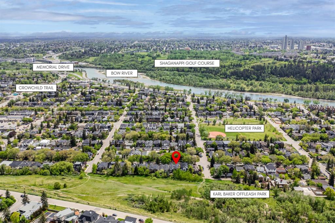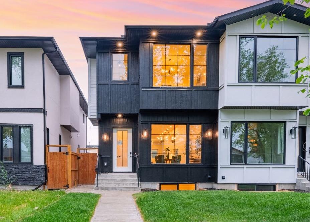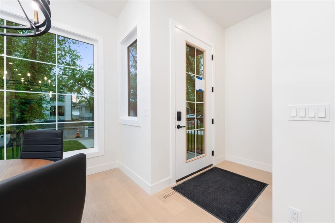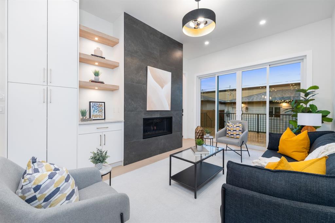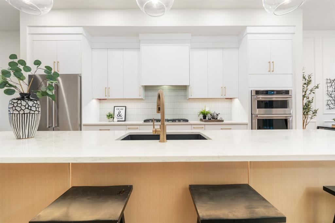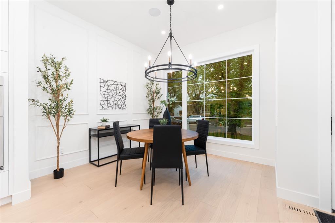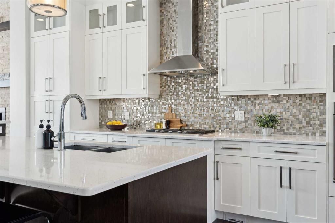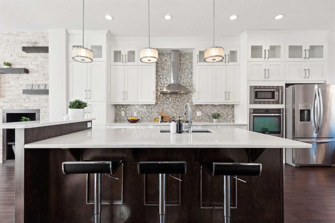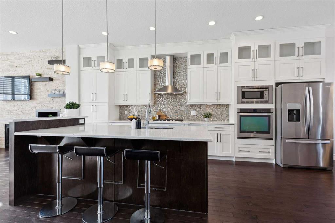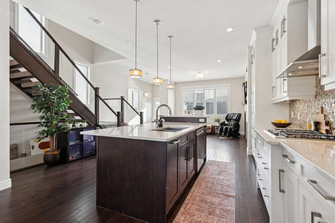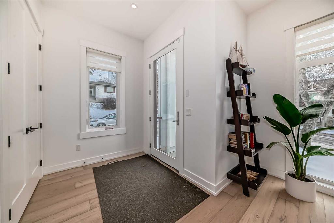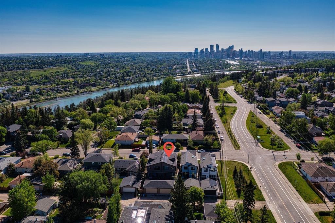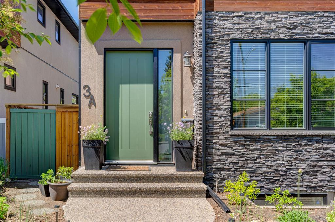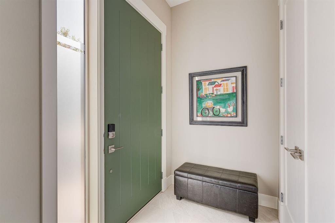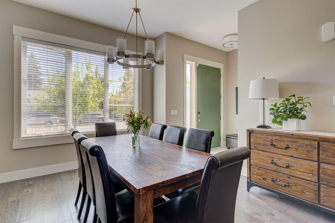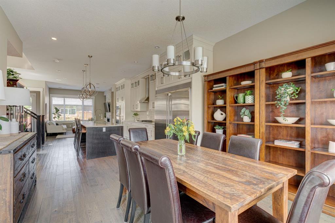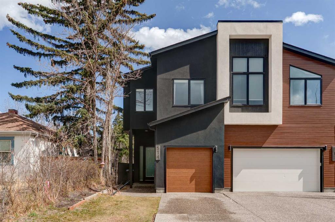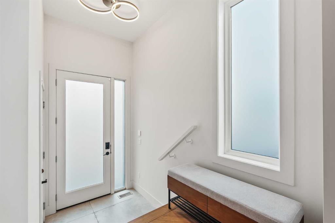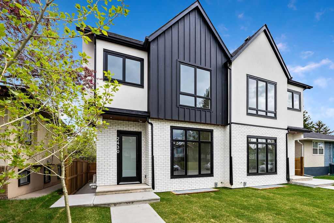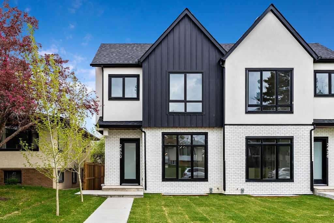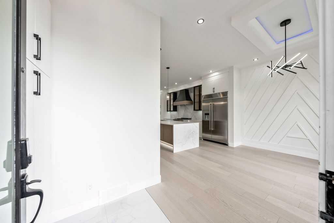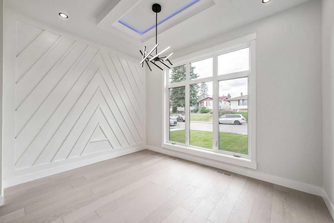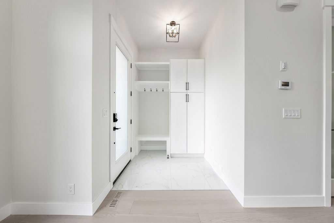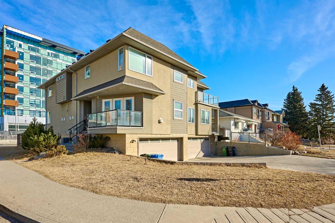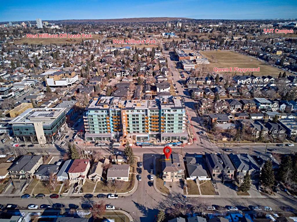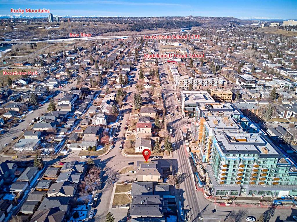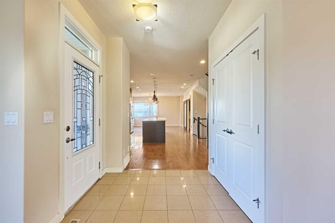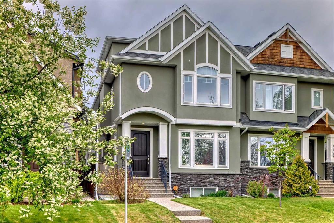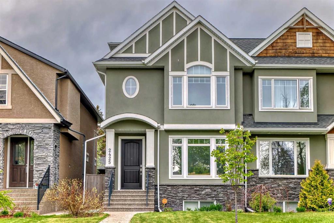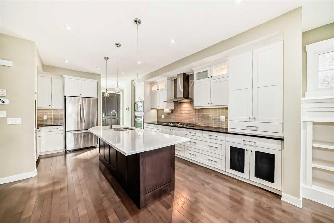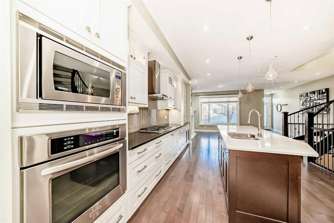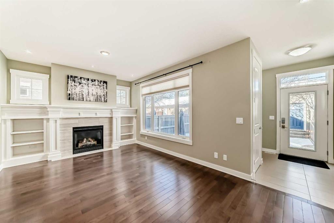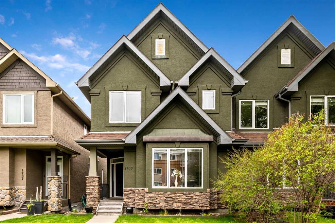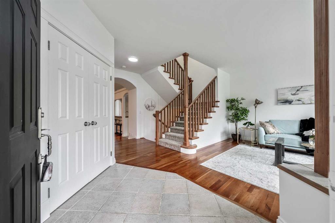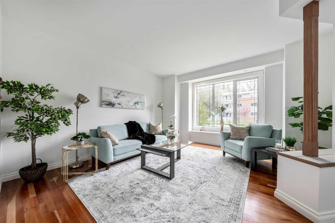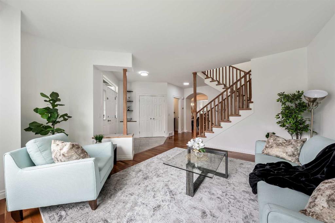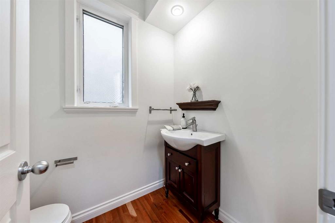2732 7 Avenue NW
Calgary T2N 1A7
MLS® Number: A2220466
$ 919,900
3
BEDROOMS
3 + 1
BATHROOMS
1,806
SQUARE FEET
1997
YEAR BUILT
*** OPEN HOUSE: JUNE 14, 12-3 PM! *** Nestled in the heart of West Hillhurst, this charming and thoughtfully designed 2-storey home offers over 2,294 sq ft of comfortable, livable space with a seamless blend of classic character and modern convenience. Located on a quiet, tree-lined street and backing directly onto Karl Baker Park, this home is a rare inner-city retreat with unbeatable access to green space. Curb appeal is immediate with its welcoming front deck and low-maintenance landscaping. Step inside to a warm, light-filled main floor featuring original hardwood flooring and expansive windows throughout. The spacious living room with a cozy gas fireplace flows effortlessly into the formal dining area—perfect for family gatherings or entertaining. The kitchen is both functional and inviting, with ample cabinetry and counter space, ideal for home cooks and entertainers alike. Adjacent to the kitchen, a cozy sitting area overlooks the private backyard oasis, offering a tranquil spot to enjoy your morning coffee, curl up with a book, or unwind at the end of the day. Upstairs, the primary suite is a true retreat, complete with a massive walk-in closet and a spa-inspired ensuite featuring a stylish vanity, soaker tub, and separate walk-in shower. Two additional bedrooms, a full bathroom, and convenient upper-floor laundry complete the second level. The fully finished basement adds excellent flexibility, offering a large recreation/media room and a full 3-piece bathroom—perfect for a teen’s space, home gym, or guest suite. Step outside to your private backyard sanctuary, which backs directly onto Karl Baker Park. A gardener’s dream, this lush space is filled with well-established perennials that bloom year after year—perfect for those who love to relax, entertain, or get their hands in the soil. Ideally located just steps from Helicopter Park, the Bow River Pathway system, local schools, and the vibrant Kensington district, this home offers walkable access to all amenities, plus quick connectivity to downtown and major roadways. Classic charm. Urban convenience. A backyard that opens to nature. This is the West Hillhurst lifestyle at its best—don’t miss it.
| COMMUNITY | West Hillhurst |
| PROPERTY TYPE | Semi Detached (Half Duplex) |
| BUILDING TYPE | Duplex |
| STYLE | 2 Storey, Side by Side |
| YEAR BUILT | 1997 |
| SQUARE FOOTAGE | 1,806 |
| BEDROOMS | 3 |
| BATHROOMS | 4.00 |
| BASEMENT | Finished, Full |
| AMENITIES | |
| APPLIANCES | Central Air Conditioner, Dishwasher, Range Hood, Refrigerator, Stove(s), Washer/Dryer Stacked |
| COOLING | Central Air |
| FIREPLACE | Gas, Living Room, Mantle |
| FLOORING | Carpet, Ceramic Tile, Hardwood |
| HEATING | Forced Air, Natural Gas |
| LAUNDRY | Upper Level |
| LOT FEATURES | Back Yard, Backs on to Park/Green Space, Conservation, Environmental Reserve, Landscaped, No Neighbours Behind, Rectangular Lot, Street Lighting, Views, Wooded |
| PARKING | Double Garage Attached |
| RESTRICTIONS | None Known |
| ROOF | Asphalt Shingle |
| TITLE | Fee Simple |
| BROKER | Century 21 Bamber Realty LTD. |
| ROOMS | DIMENSIONS (m) | LEVEL |
|---|---|---|
| 3pc Bathroom | 6`2" x 8`10" | Basement |
| Living Room | 15`11" x 19`10" | Basement |
| Mud Room | 8`7" x 5`8" | Basement |
| Furnace/Utility Room | 6`10" x 5`8" | Basement |
| 2pc Bathroom | 4`5" x 7`3" | Main |
| Den | 12`0" x 9`11" | Main |
| Dining Room | 12`8" x 11`6" | Main |
| Kitchen | 19`10" x 14`0" | Main |
| Living Room | 19`10" x 16`1" | Main |
| 4pc Bathroom | 11`0" x 4`10" | Upper |
| 4pc Ensuite bath | 5`10" x 13`6" | Upper |
| Bedroom | 14`1" x 9`11" | Upper |
| Bedroom | 14`8" x 9`4" | Upper |
| Laundry | 3`1" x 2`7" | Upper |
| Bedroom - Primary | 14`10" x 20`1" | Upper |
| Walk-In Closet | 12`5" x 5`11" | Upper |

