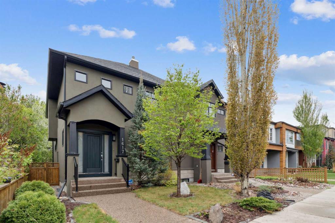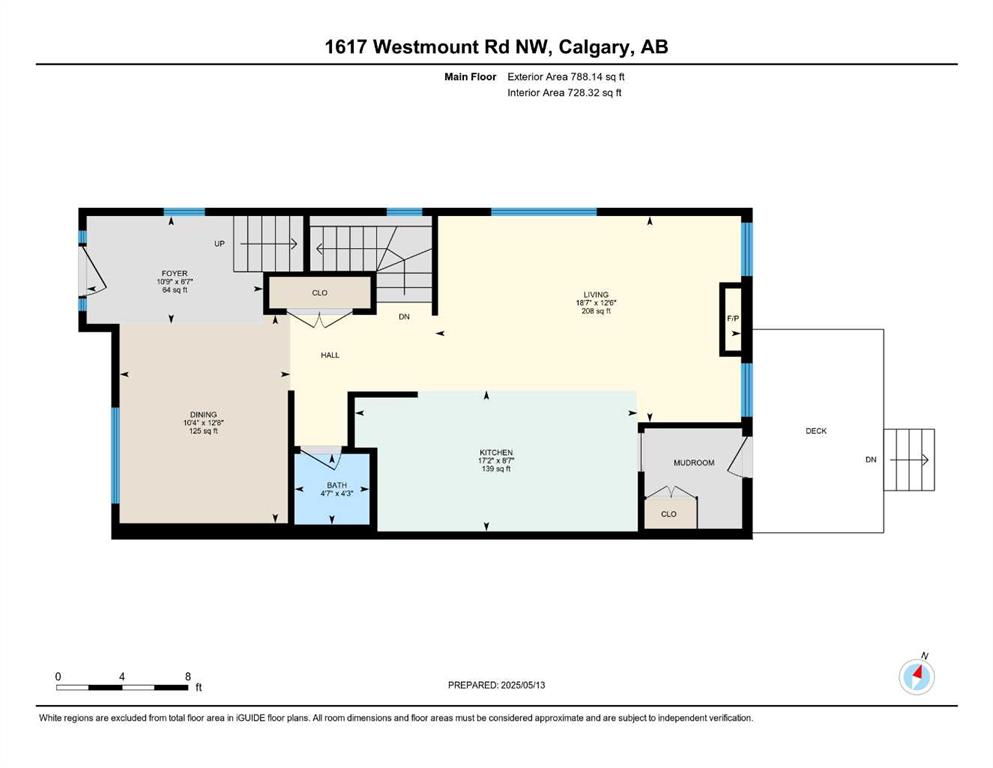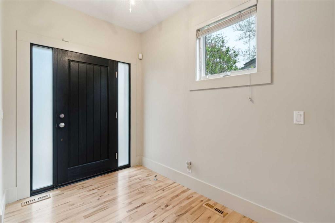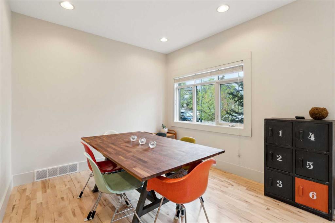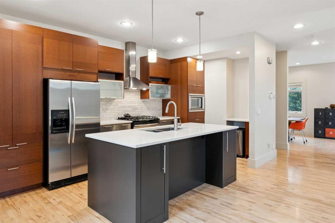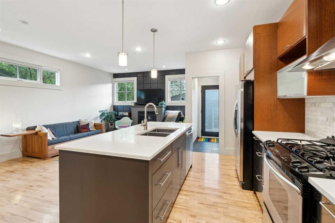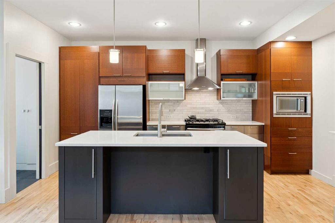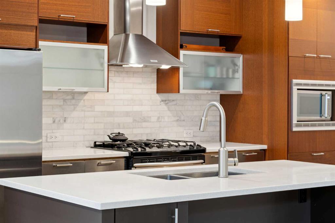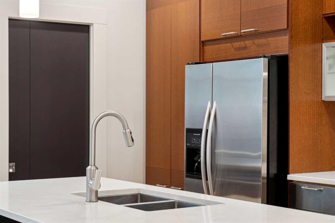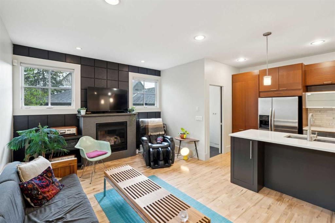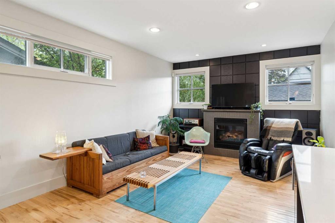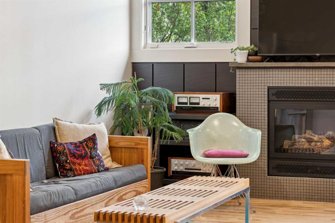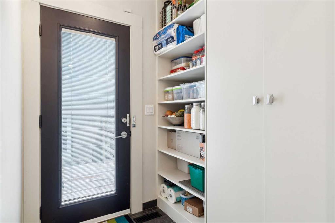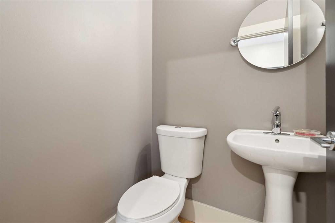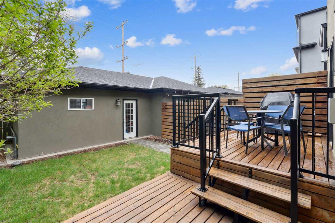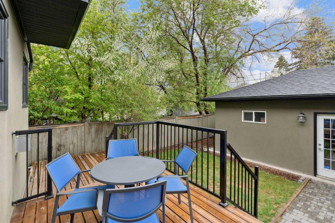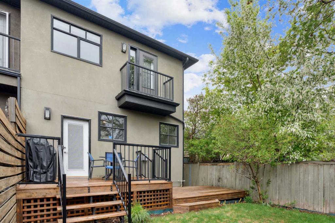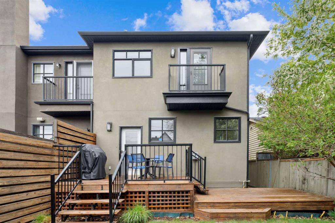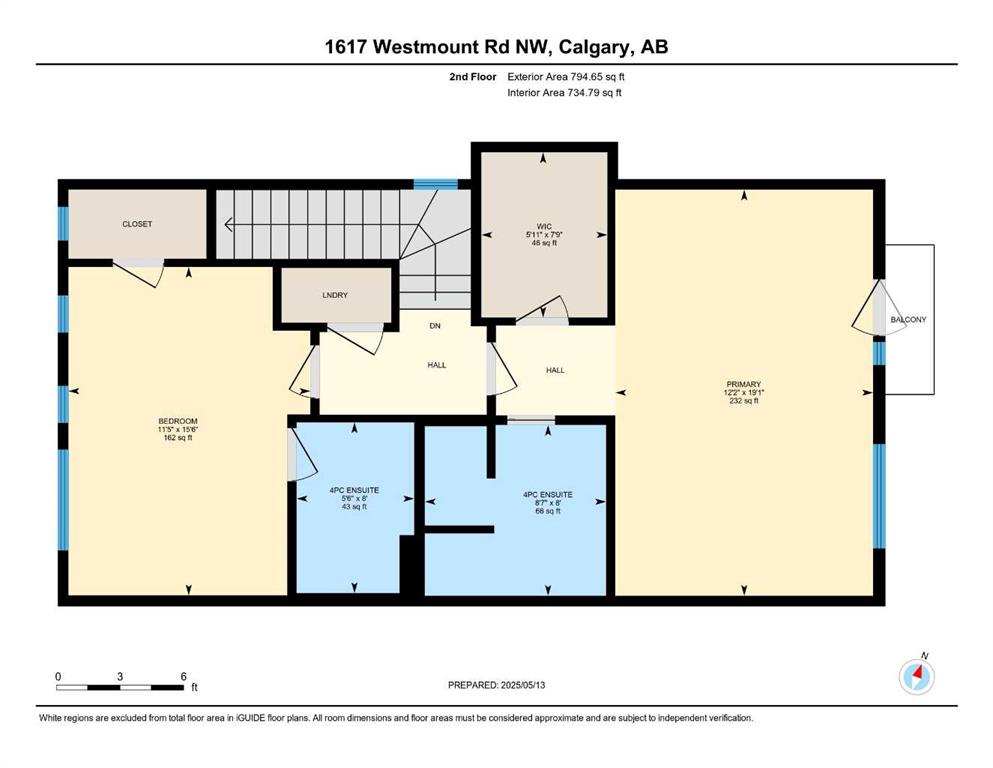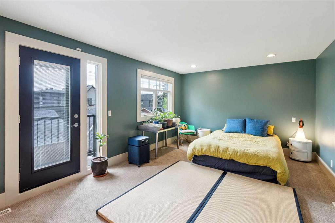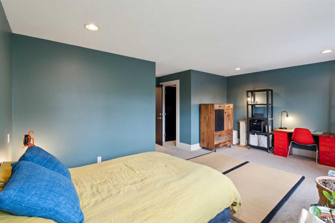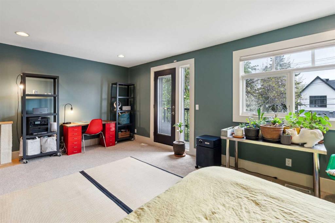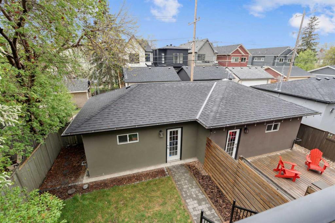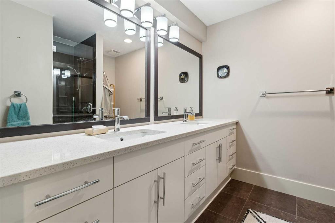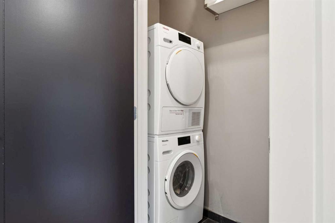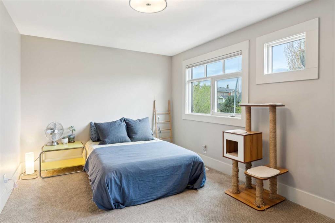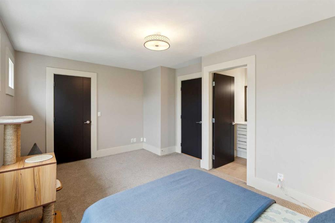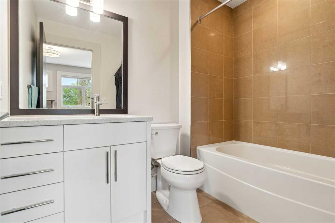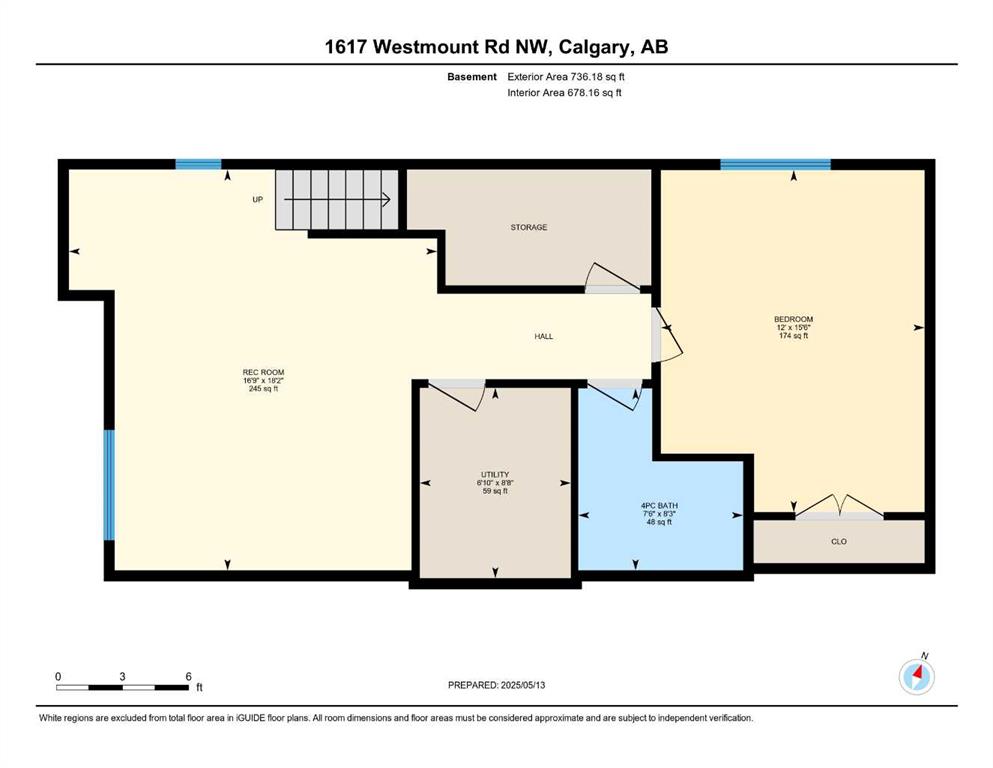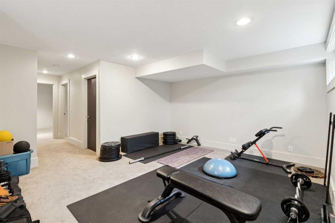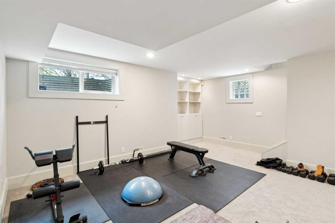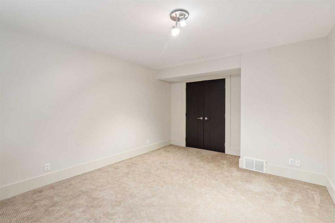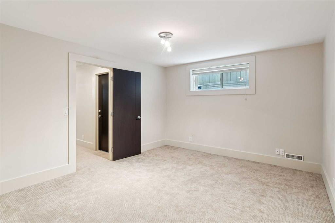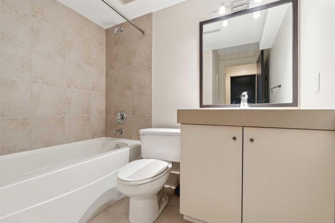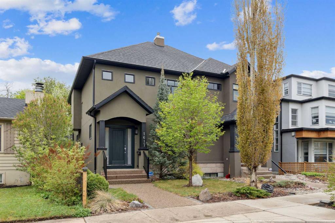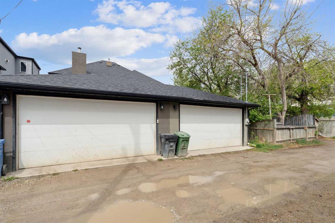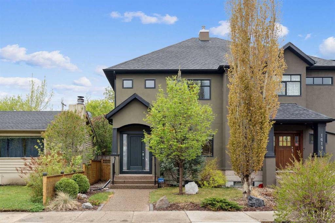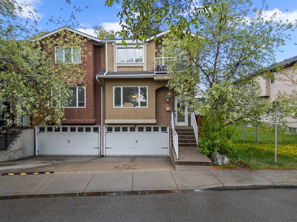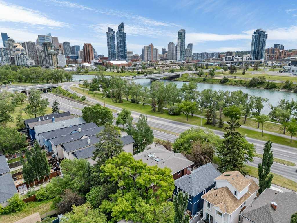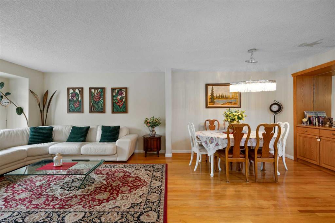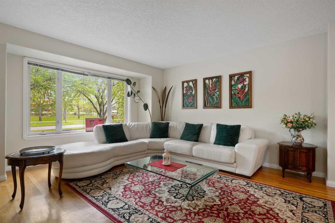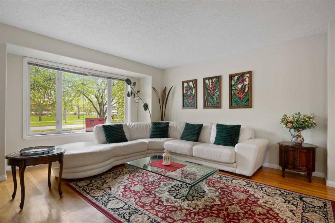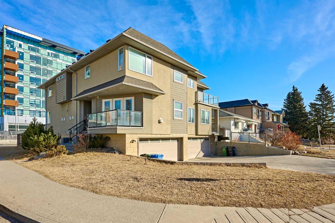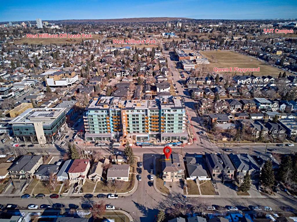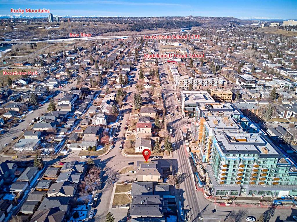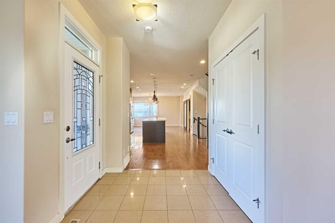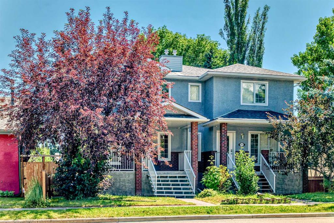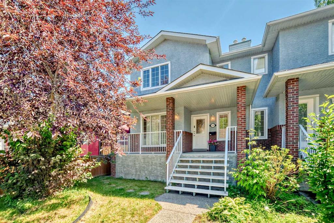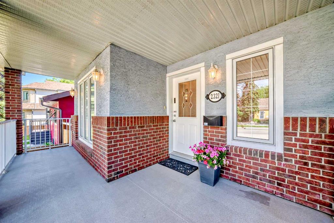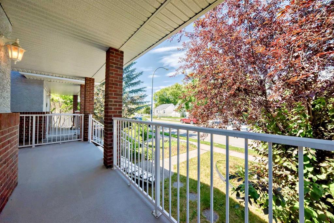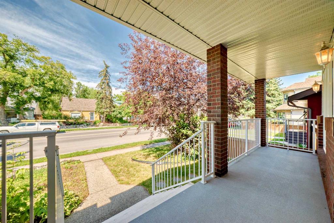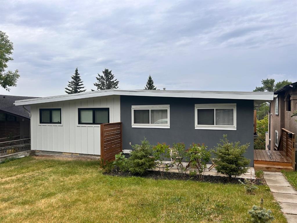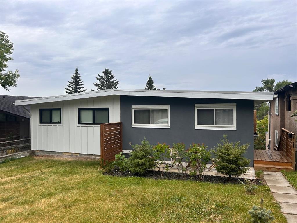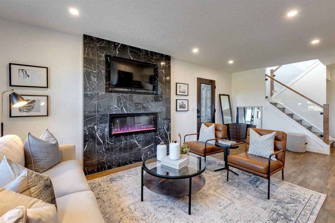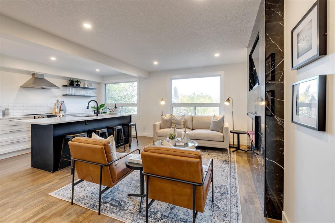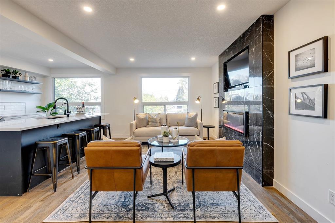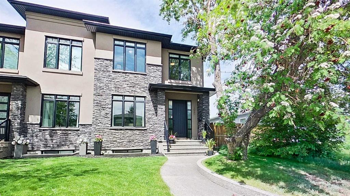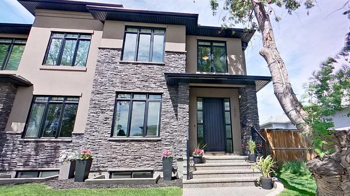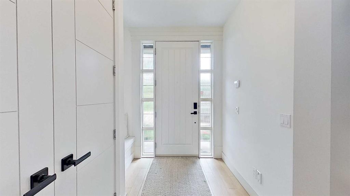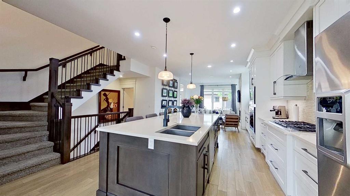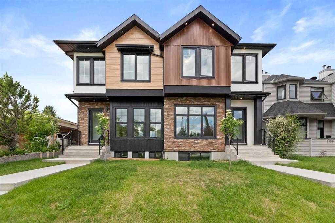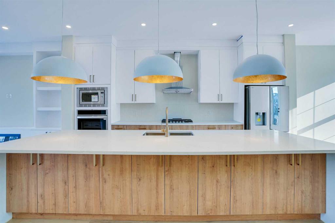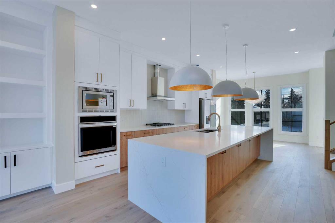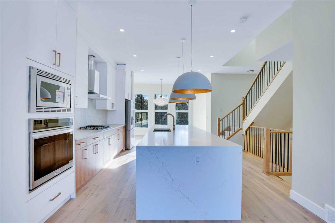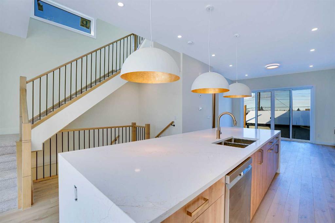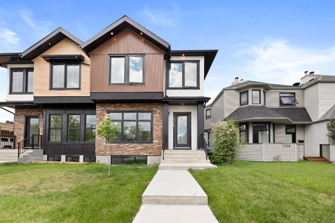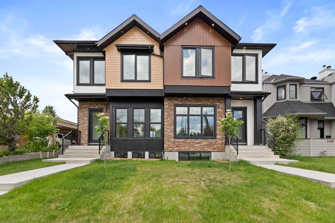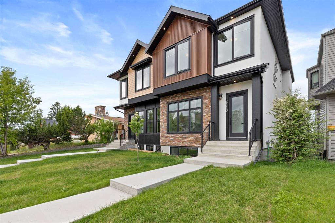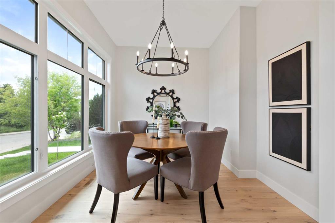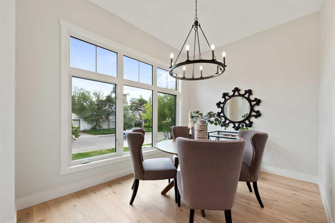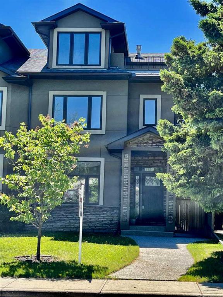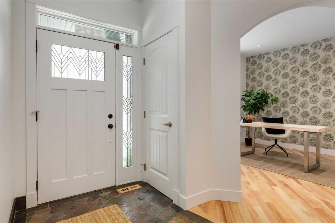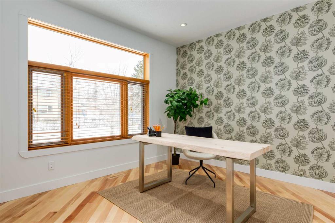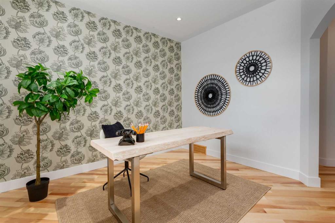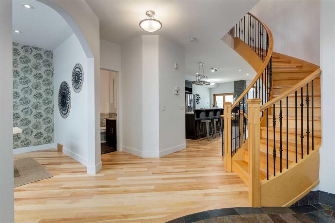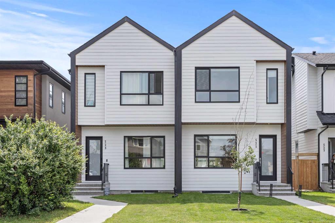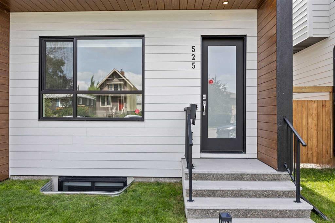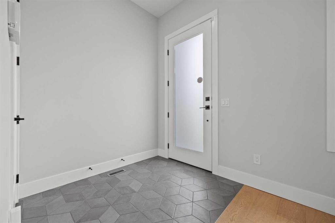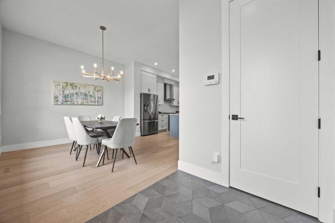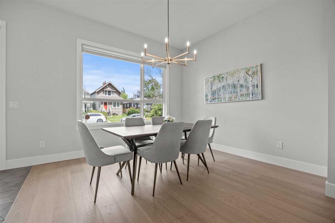1617 Westmount Road NW
Calgary T2N 3M2
MLS® Number: A2222625
$ 800,000
3
BEDROOMS
3 + 1
BATHROOMS
2004
YEAR BUILT
Discover 1617 Westmount Road NW; Situated on a tree-lined cul-de-sac, loaded with charm and just steps away from the action. Here are 5 things we LOVE about this home (& we’re sure you will too): 1. A FLOOR PLAN MADE FOR REAL LIFE: With 2300+ SqFt of developed living space over three levels, 3 beds, 3.5 baths, 9’ ceilings & double garage, this is a full-size home! The main floor is anchored by a stunning front dining room featuring pot lights & large picture window overlooking the tree-lined street. The living room easily accommodates your furnishings with a cozy gas fireplace flanked on both sides with south facing windows while an over-size transom window allows even more sun to flow through the home. The chef’s kitchen provides a ton of work/storage space along with a SS appliance package including a gas stove (not a fan of gas, you’re in luck, there is an induction/electric rough-in). The main floor is finished off by a private powder room + access to your southerly exposed backyard. Upstairs does not disappoint with dual primary suites. The back bedroom offers an amazing spa-inspired ensuite, good-size walk-in closet & Juliette balcony overlooking your backyard while the front bedroom also has a good size closet & 4-piece ensuite with adjacent laundry room. The fully developed basement houses the 3rd bed, 4-piece bath, large rec room & ample storage. 2. A VIBRANT INNER-CITY NEIGHBOURHOOD: Hillhurst is one of Inner-City Calgary’s most exciting and convenient neighbourhoods. Nestled just North of the Bow River & adjacent to DT Calgary & offering residents an eclectic mix of housing options from entry-level condos to heritage homes, original bungalows to modern infills. You’re a few blocks to the Bow River Pathway System & short walk to Riley Park, a 9-hectare urban oasis offering a wading pool, cricket pitch &beautifully maintained gardens while adjacent Kensington Village is bustling with unique shops, cafes & restaurants. Commuting Downtown or to the Mountains is a breeze with easy access to 14th Street & Memorial Drive plus you are walking distance to the Sunnyside C-Train Station. 3. THAT PRIVATE, SOUTH BACKYARD: Your private oasis in the heart of the inner-city! Southerly exposed & surrounded by mature trees with a 2-tier deck calling out for a fire table & an after-work cocktail. 4. A MAIN FLOOR, MADE FOR ENTERTAINING: If dinner parties are your vibe, this home should be on your short list! The open concept blends the kitchen + living areas seamlessly with easy access to the backyard so you can prepare appetizers, pour drinks, & still be part of the conversation while the gorgeous front dining room accommodates your guests with comfort, it’s the kind of space that makes hosting feel effortless. 5. MOVE-IN READY This home not only oozes charm but is full of updates/upgrades. From fresh paint and a new front door, central AC, a new water softener, refinished deck & fencing, high-security deadbolts & new Miele washer/dryer this one is ready for its next owner
| COMMUNITY | Hillhurst |
| PROPERTY TYPE | Semi Detached (Half Duplex) |
| BUILDING TYPE | Duplex |
| STYLE | 2 Storey, Side by Side |
| YEAR BUILT | 2004 |
| SQUARE FOOTAGE | 1,583 |
| BEDROOMS | 3 |
| BATHROOMS | 4.00 |
| BASEMENT | Finished, Full |
| AMENITIES | |
| APPLIANCES | Dishwasher, Gas Stove, Microwave, Range Hood, Refrigerator, Washer/Dryer, Water Softener, Window Coverings |
| COOLING | Central Air |
| FIREPLACE | Gas |
| FLOORING | Carpet, Hardwood |
| HEATING | Forced Air |
| LAUNDRY | In Hall, Upper Level |
| LOT FEATURES | Back Lane, Back Yard, Brush, Cul-De-Sac, Front Yard, Landscaped, Lawn, Level, Low Maintenance Landscape, Rectangular Lot, Street Lighting |
| PARKING | Double Garage Detached |
| RESTRICTIONS | None Known |
| ROOF | Asphalt Shingle |
| TITLE | Fee Simple |
| BROKER | Century 21 Bamber Realty LTD. |
| ROOMS | DIMENSIONS (m) | LEVEL |
|---|---|---|
| Game Room | 18`2" x 16`9" | Basement |
| Bedroom | 15`6" x 12`0" | Basement |
| 4pc Bathroom | 8`3" x 7`6" | Basement |
| Furnace/Utility Room | 8`8" x 6`10" | Basement |
| Kitchen | 8`7" x 17`2" | Main |
| Living Room | 12`6" x 18`7" | Main |
| Dining Room | 12`8" x 10`4" | Main |
| Foyer | 6`7" x 10`9" | Main |
| 2pc Bathroom | 4`3" x 4`7" | Main |
| Bedroom - Primary | 19`1" x 12`2" | Upper |
| Walk-In Closet | 7`9" x 5`11" | Upper |
| 4pc Ensuite bath | 8`7" x 8`0" | Upper |
| Bedroom | 15`6" x 15`0" | Upper |
| 4pc Ensuite bath | 8`0" x 5`6" | Upper |

