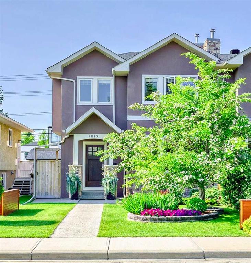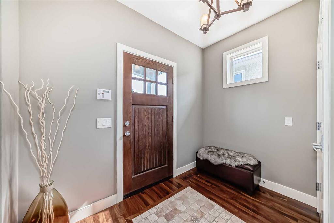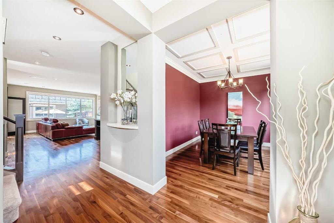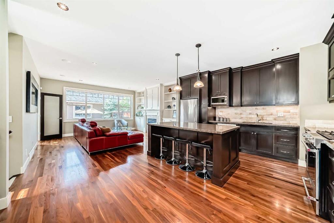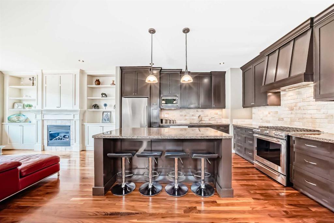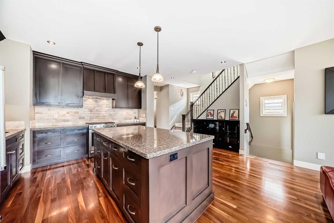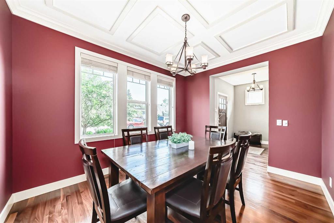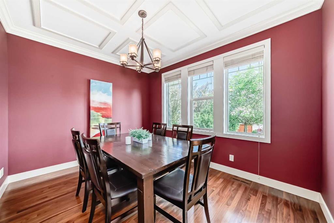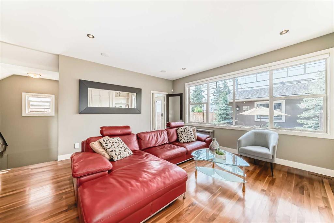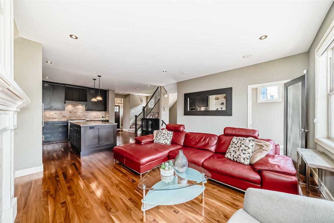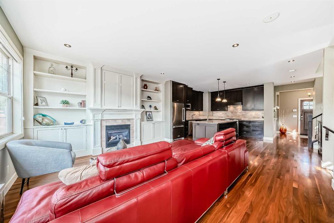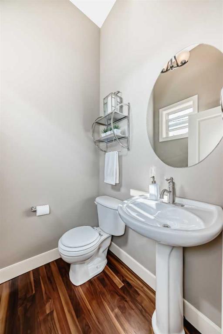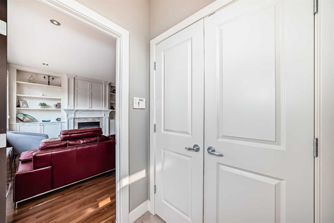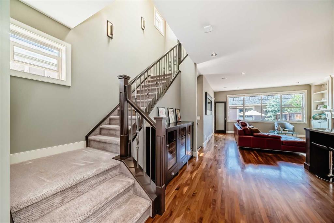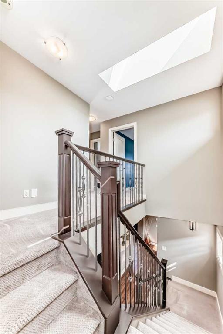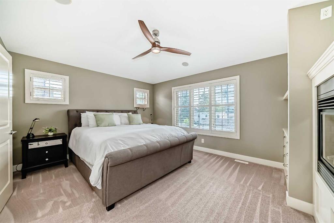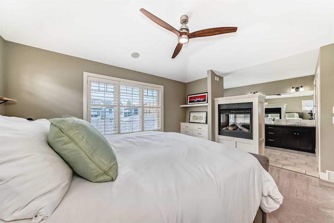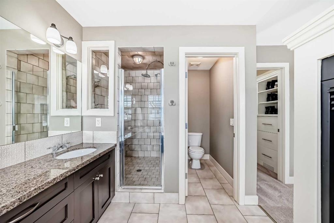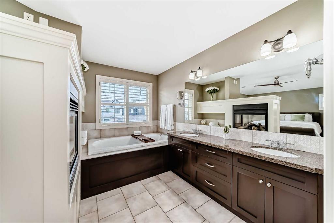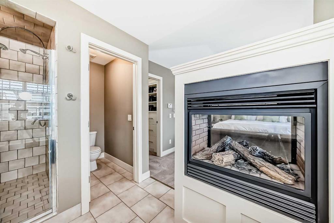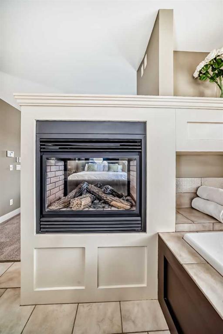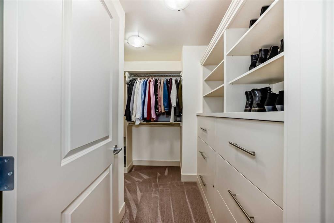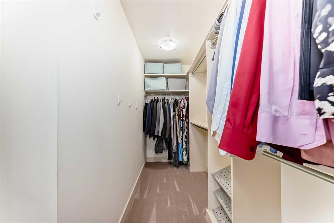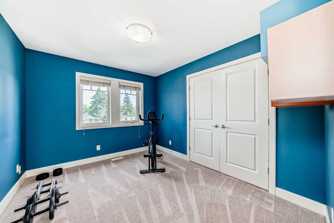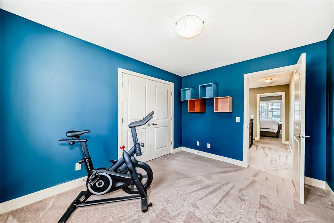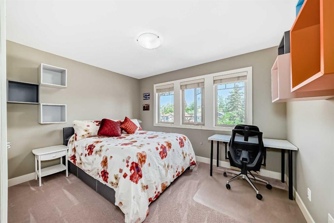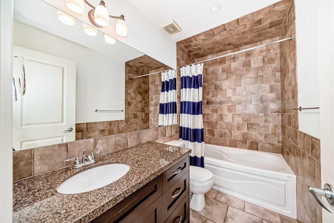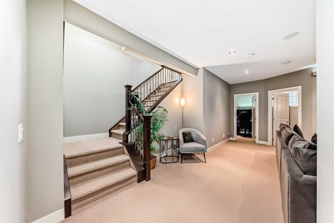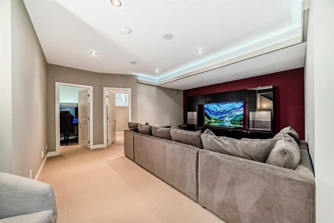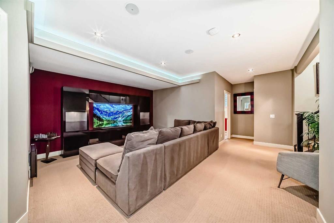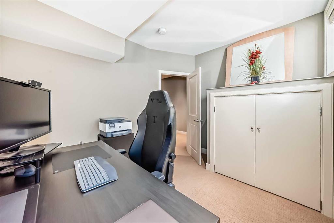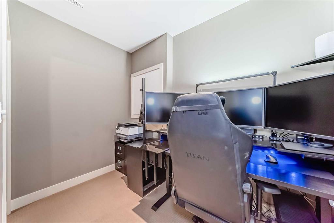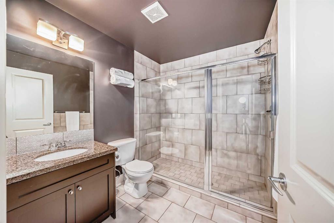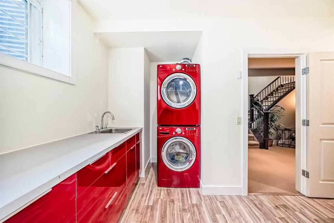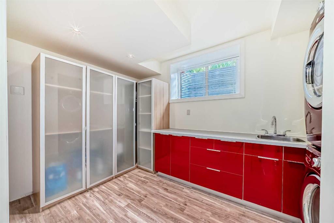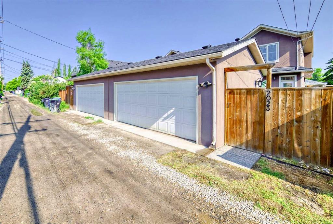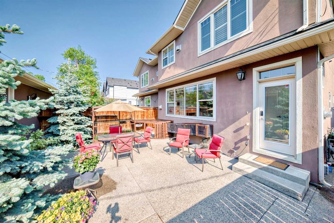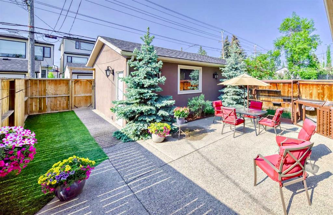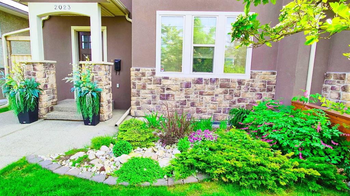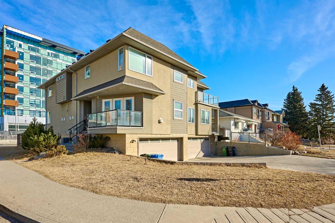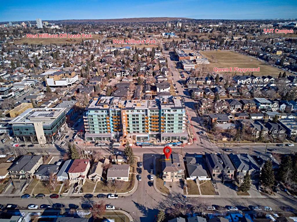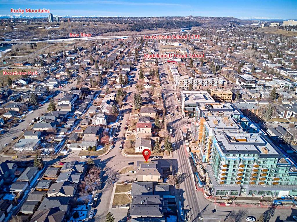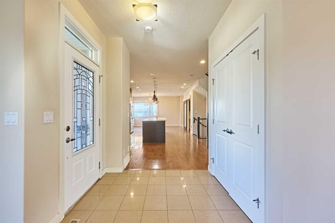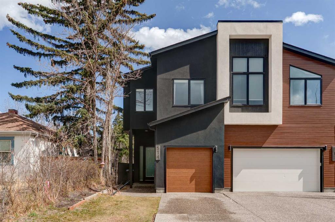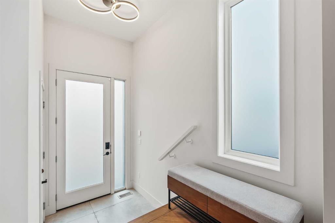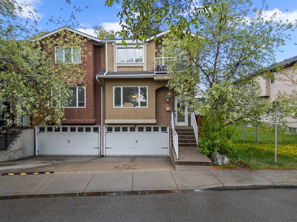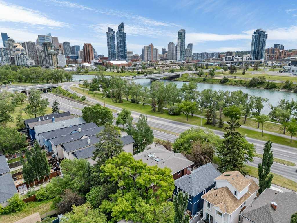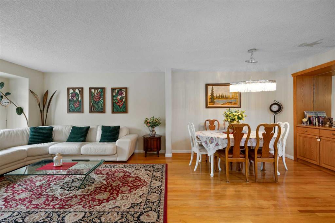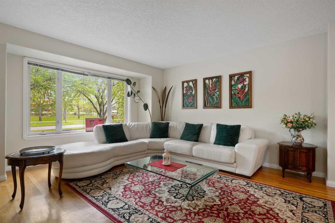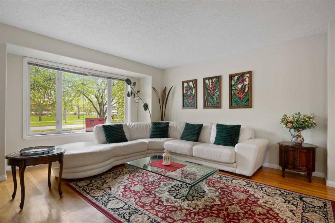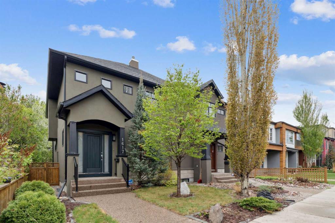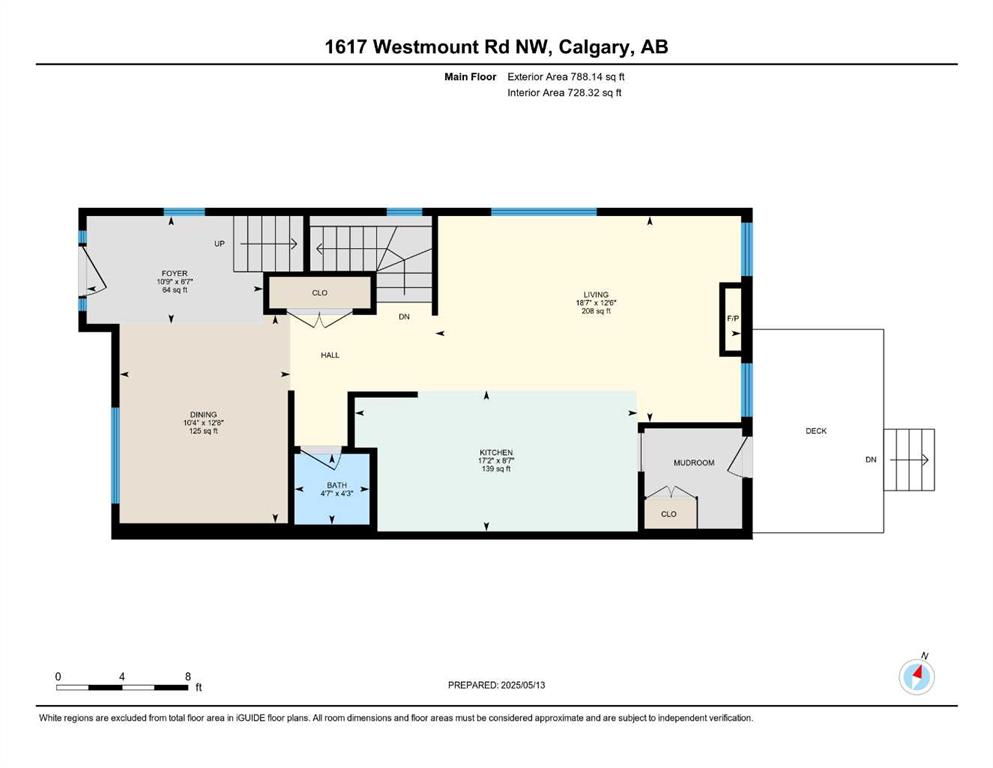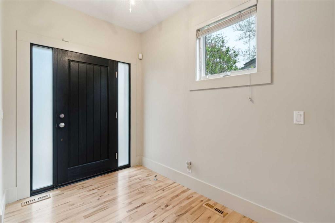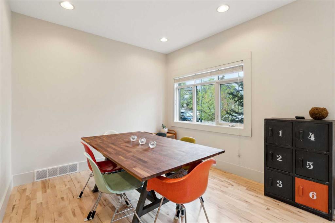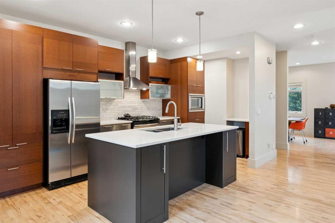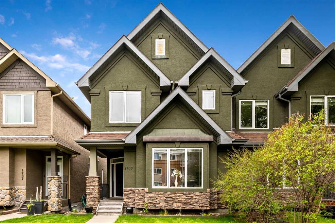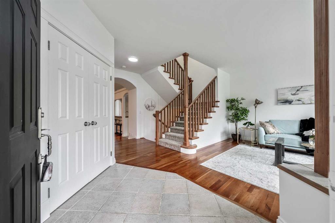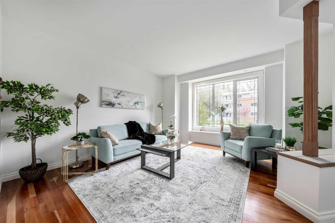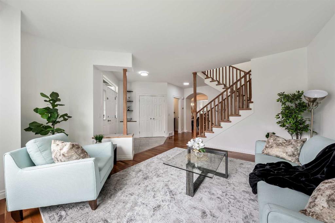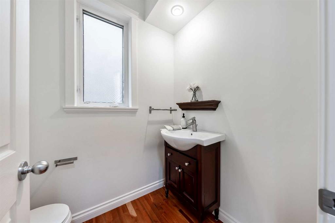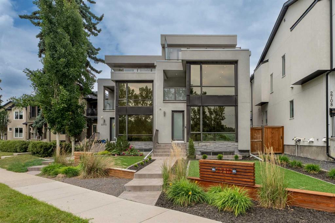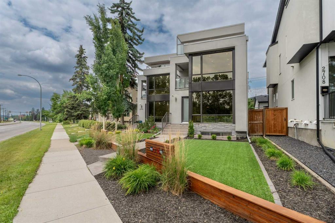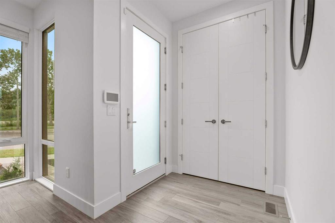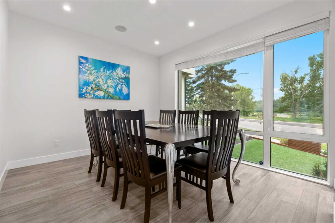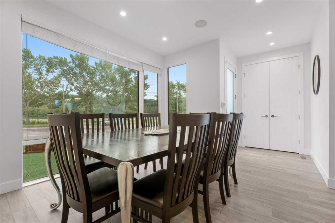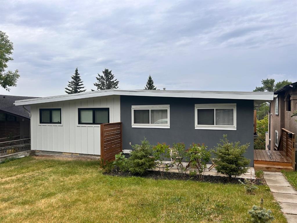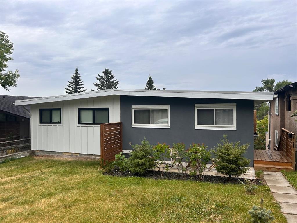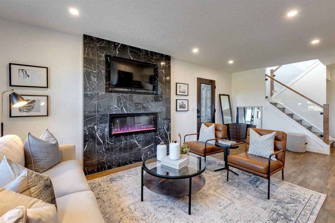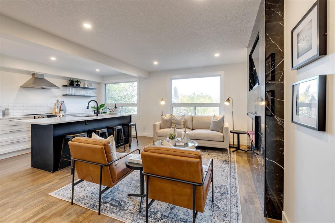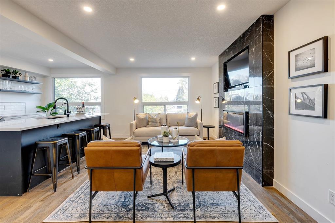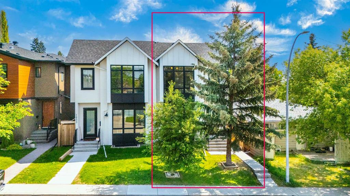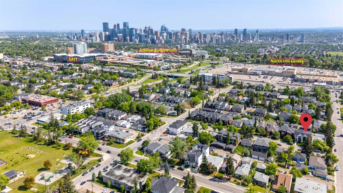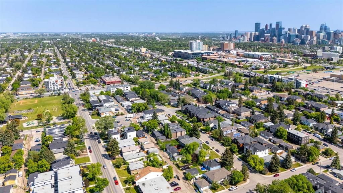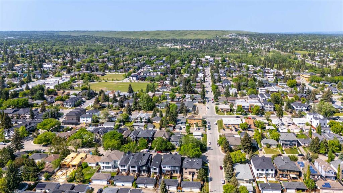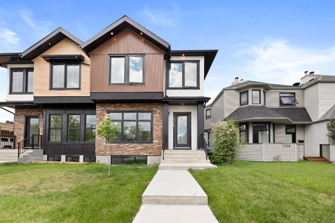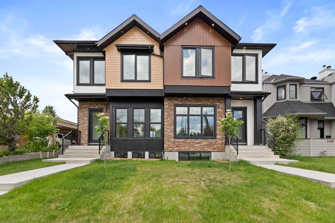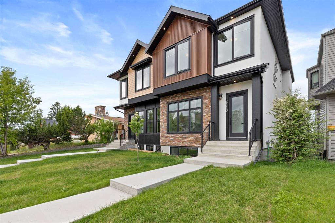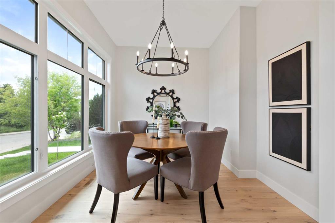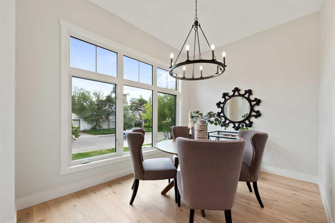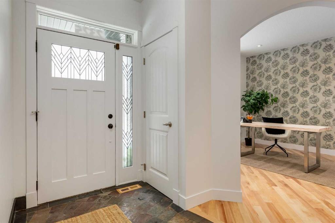2023 Westmount Road NW
Calgary T2N 3N1
MLS® Number: A2228523
$ 899,900
4
BEDROOMS
3 + 1
BATHROOMS
2005
YEAR BUILT
Welcome to this impeccable, fully developed two-storey home situated on a quiet street in the desirable West Hillhurst neighbourhood, boasting a south-facing backyard and stunning city views from the primary bedroom. It's just a 15-minute walk to Kensington shops and amenities, with easy access to Bow River bike paths, downtown, Memorial Drive, 16th Avenue, and Crowchild Trail. Stepping inside you'll find the luxurious main floor open, a warm and thoughtfully curated space, setting the tone for the inviting atmosphere of the home. The beautiful gourmet kitchen is equipped with upgraded full-height dark maple cabinetry with crown moulding and a lower valance with lights, premium stainless steel appliances including a dual fuel stove with gas range, granite countertops, quality tile backsplash, and a large island with extended stool bar perfect for entertaining. The spacious great room features a gas fireplace with built-ins and a hidden TV cabinet perfect for cozy evenings, while the separate dining area boasts an upgraded ceiling. The home also includes a separate back entry and mudroom plus a private 2-piece main bathroom at the basement stairs. Upstairs, a maple/iron railing leads to a new skylight (2018) that offers 99% UV protection over the upper hallway. The impressive primary bedroom features California shutters, vaulted ceiling, and a two-way gas fireplace leading into the luxurious spa-like 5-piece ensuite, which includes in-floor heating, matching cabinetry, a dual sink vanity with granite countertops, a jetted soaker tub, a separate oversized glass shower, and a large walk-in closet with custom built-ins. Two additional bedrooms with large closets and a 4-piece upper bath complete this level. The fully finished basement includes a large media room complete with theatre lighting, a fourth bedroom, an office and a storage room. A fantastic laundry room with a large counter and sink, plus a 3-piece tiled bathroom with another huge glass shower and granite countertops. The home offers a 9 ft ceiling throughout and excellent soundproofing, providing the privacy of a detached home. With over 2,500 sq ft of developed space, this home features an abundance of upgrades, including new class 4 hail-resistant shingles (2024), a newer high efficiency furnace (2018), new walnut hardwood floors and carpet (2018), a top-of-the-line water softener and filtration system (2023), solid core doors throughout, flat ceilings, and Rockwool insulation on the main floor ceiling. Additional features include built-in speakers throughout, a central vacuum system, 16” extra insulation in the attic, an alarm system, and stucco siding. The expansive exposed aggregate patio in the south-facing backyard includes a convenient gas line for a BBQ, plus a pathway leading to the double detached garage.
| COMMUNITY | West Hillhurst |
| PROPERTY TYPE | Semi Detached (Half Duplex) |
| BUILDING TYPE | Duplex |
| STYLE | 2 Storey, Side by Side |
| YEAR BUILT | 2005 |
| SQUARE FOOTAGE | 1,868 |
| BEDROOMS | 4 |
| BATHROOMS | 4.00 |
| BASEMENT | Finished, Full |
| AMENITIES | |
| APPLIANCES | Dishwasher, Dryer, Garage Control(s), Gas Range, Microwave, Range Hood, Refrigerator, Washer, Water Softener, Window Coverings |
| COOLING | None |
| FIREPLACE | Gas, Great Room, Primary Bedroom |
| FLOORING | Carpet, Hardwood, Laminate, Tile |
| HEATING | Forced Air |
| LAUNDRY | In Basement, Laundry Room, Sink |
| LOT FEATURES | Back Lane, Back Yard, Front Yard, Garden, Landscaped, Rectangular Lot |
| PARKING | Double Garage Detached, Garage Faces Rear |
| RESTRICTIONS | Encroachment |
| ROOF | Asphalt Shingle |
| TITLE | Fee Simple |
| BROKER | Rhinorealty |
| ROOMS | DIMENSIONS (m) | LEVEL |
|---|---|---|
| Office | 9`10" x 7`2" | Basement |
| Bedroom | 9`1" x 11`11" | Basement |
| Game Room | 13`6" x 8`5" | Basement |
| Laundry | 13`6" x 8`5" | Basement |
| 3pc Bathroom | 7`11" x 6`11" | Basement |
| 2pc Bathroom | 5`0" x 5`0" | Main |
| Dining Room | 12`6" x 10`0" | Main |
| Kitchen | 13`2" x 14`4" | Main |
| Great Room | 13`11" x 16`5" | Main |
| Mud Room | 5`0" x 4`11" | Main |
| Bedroom - Primary | 12`7" x 14`8" | Upper |
| 5pc Ensuite bath | 16`4" x 7`6" | Upper |
| Bedroom | 11`8" x 9`8" | Upper |
| Bedroom | 12`7" x 11`10" | Upper |
| 4pc Bathroom | 8`8" x 4`11" | Upper |

