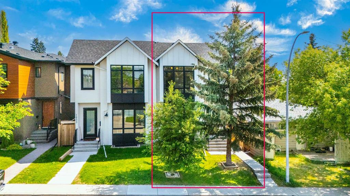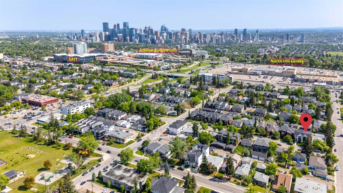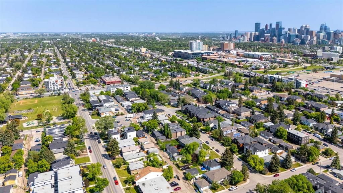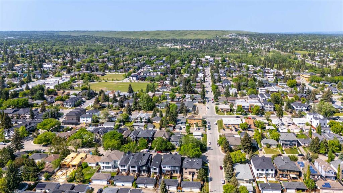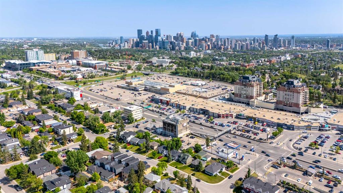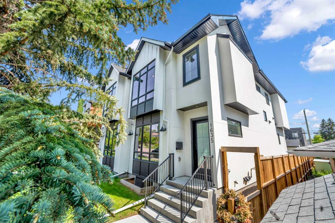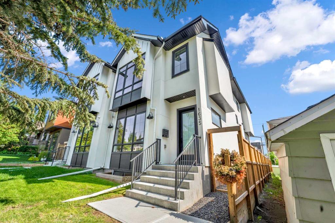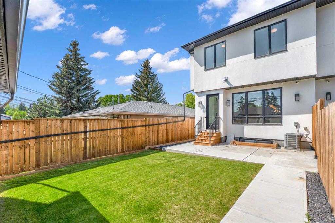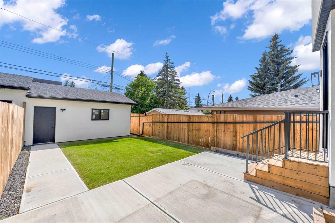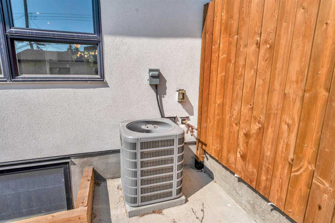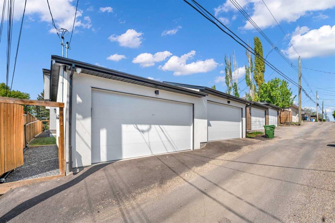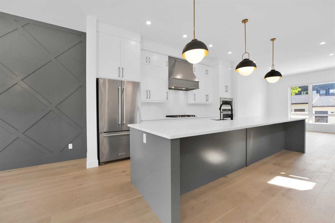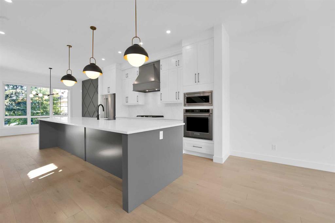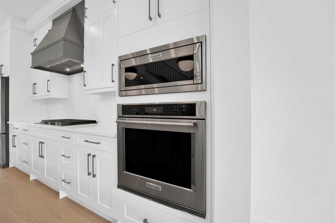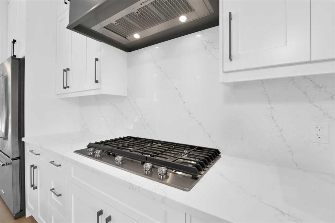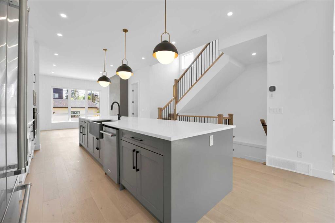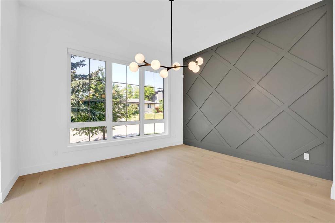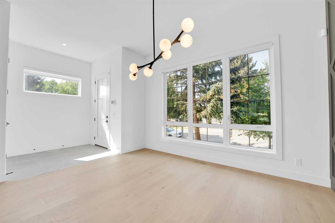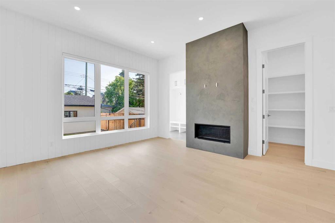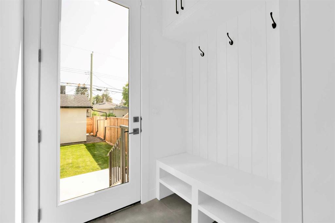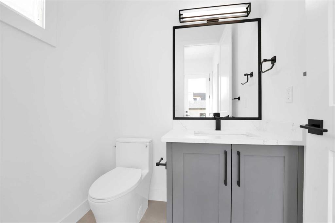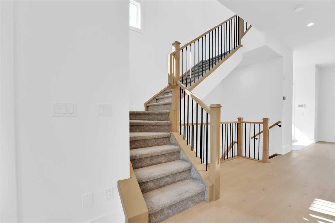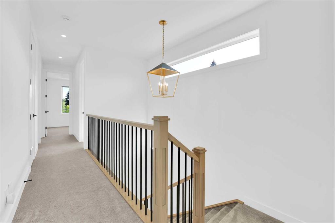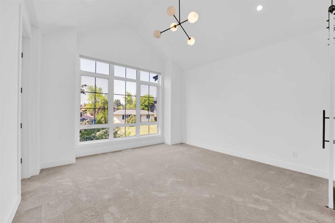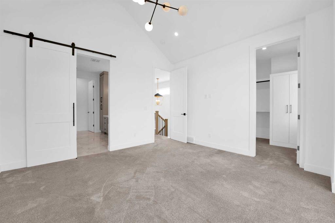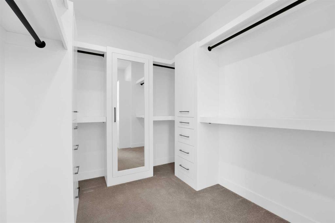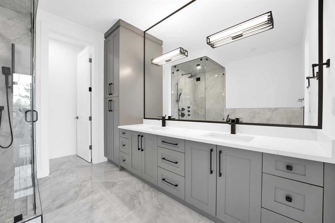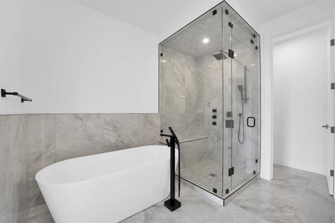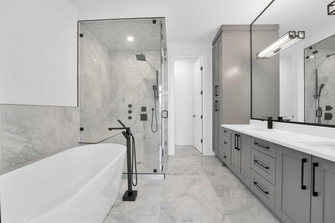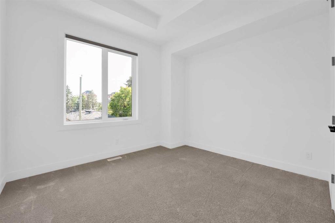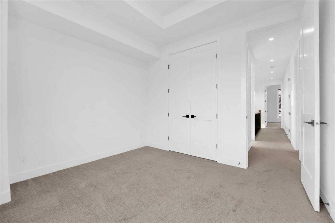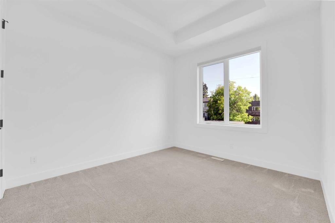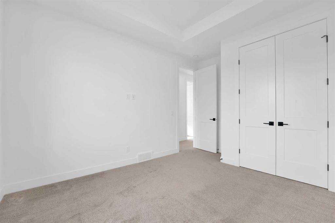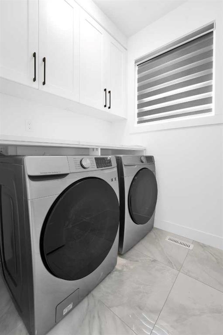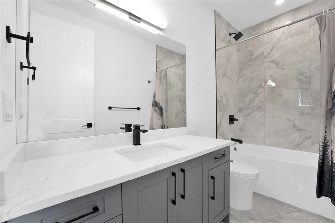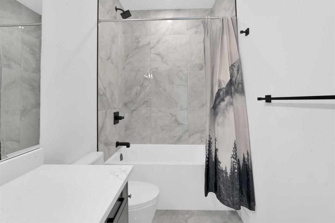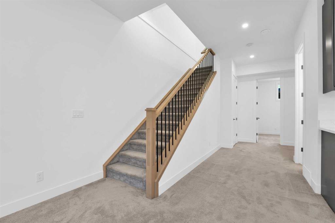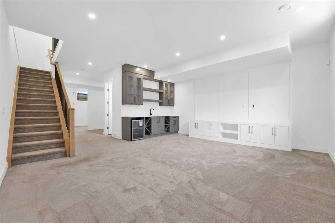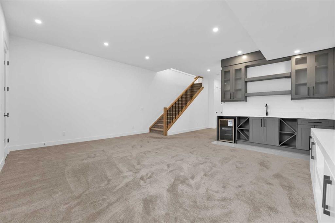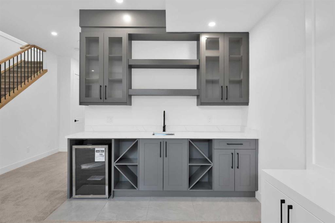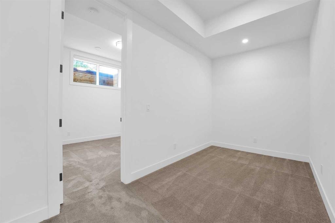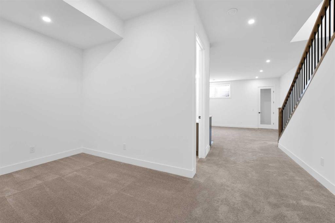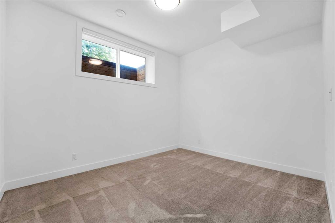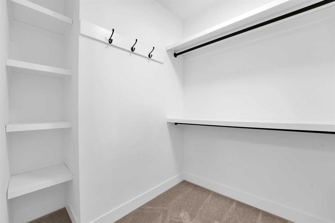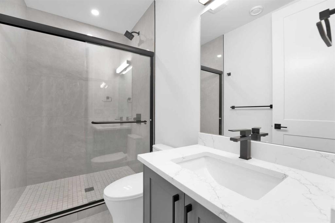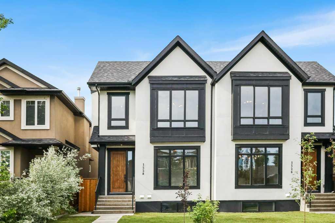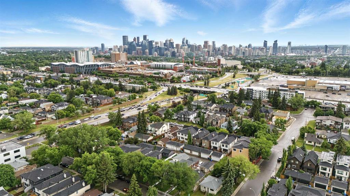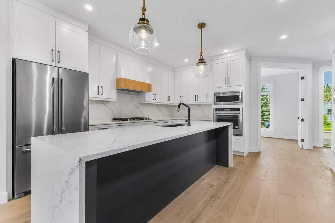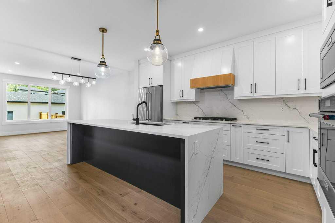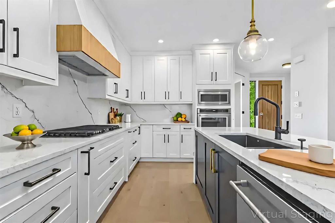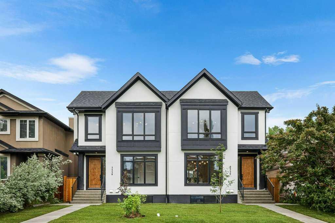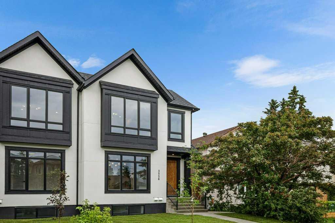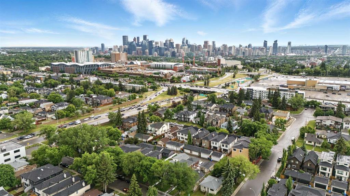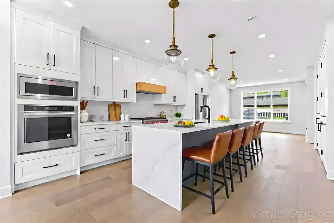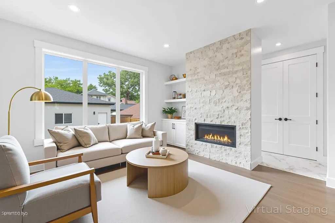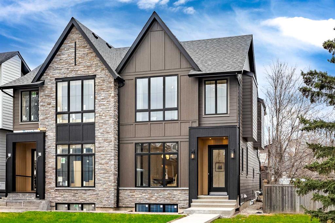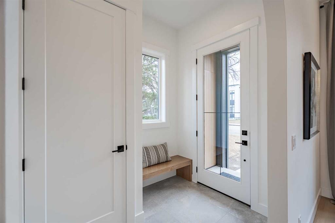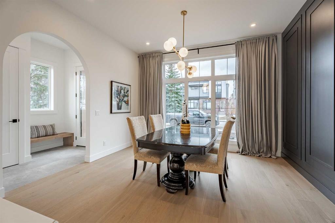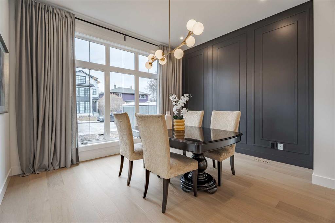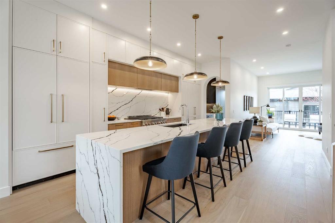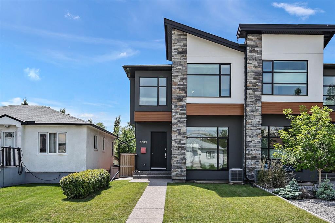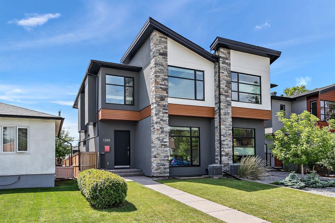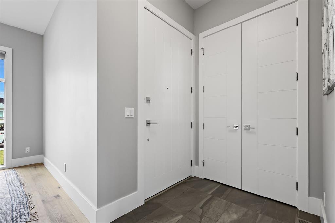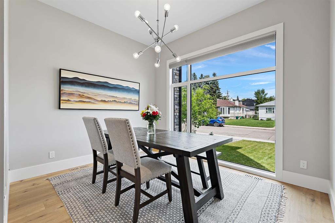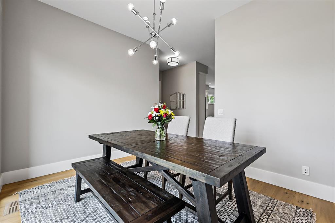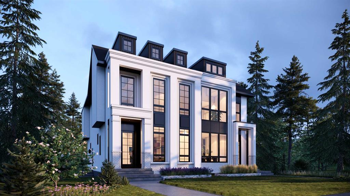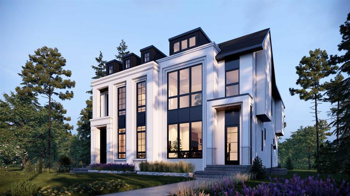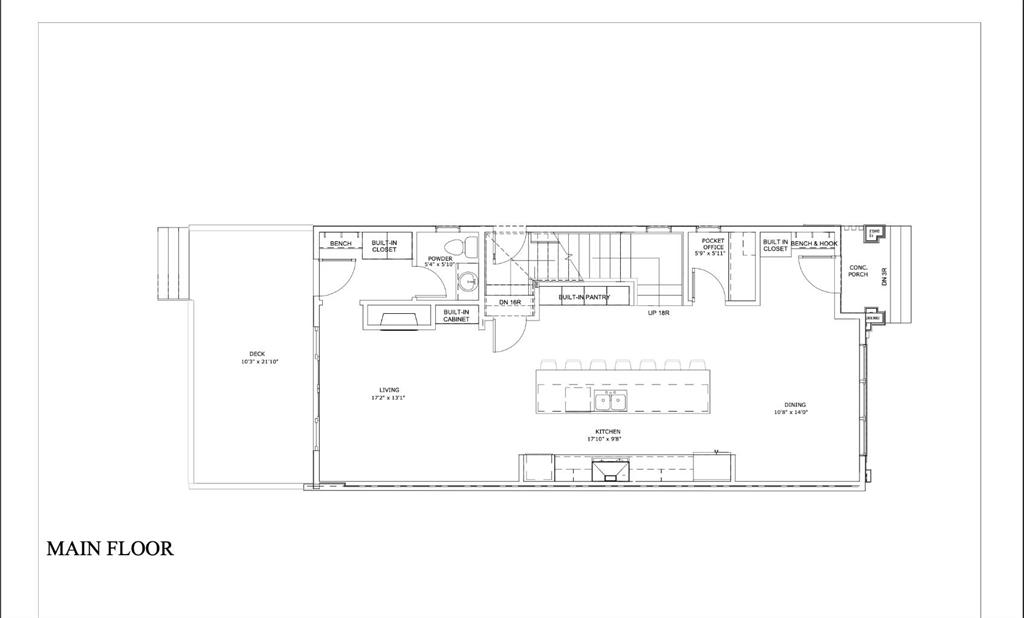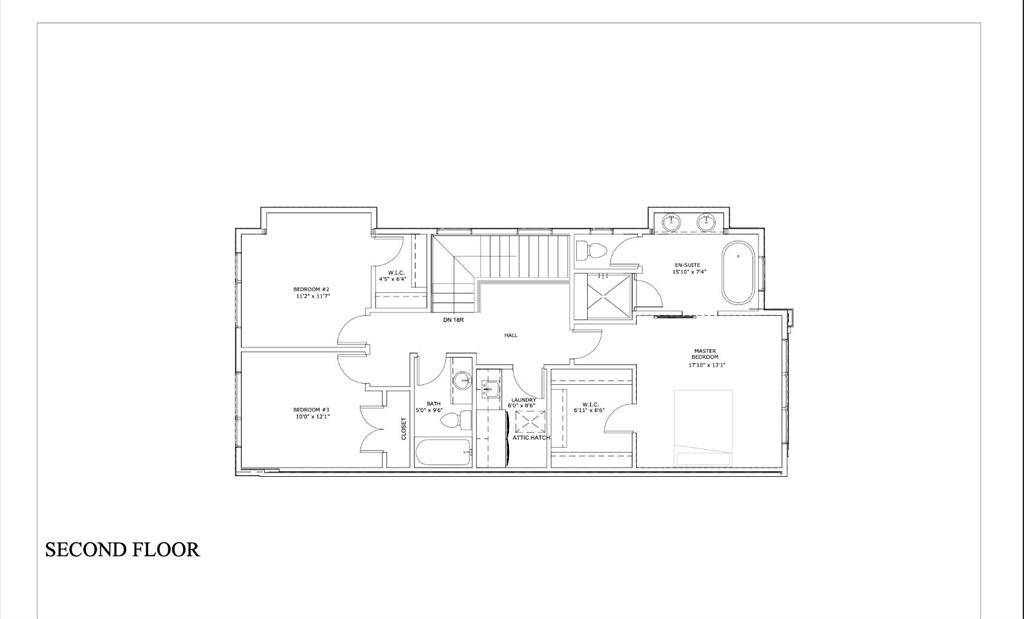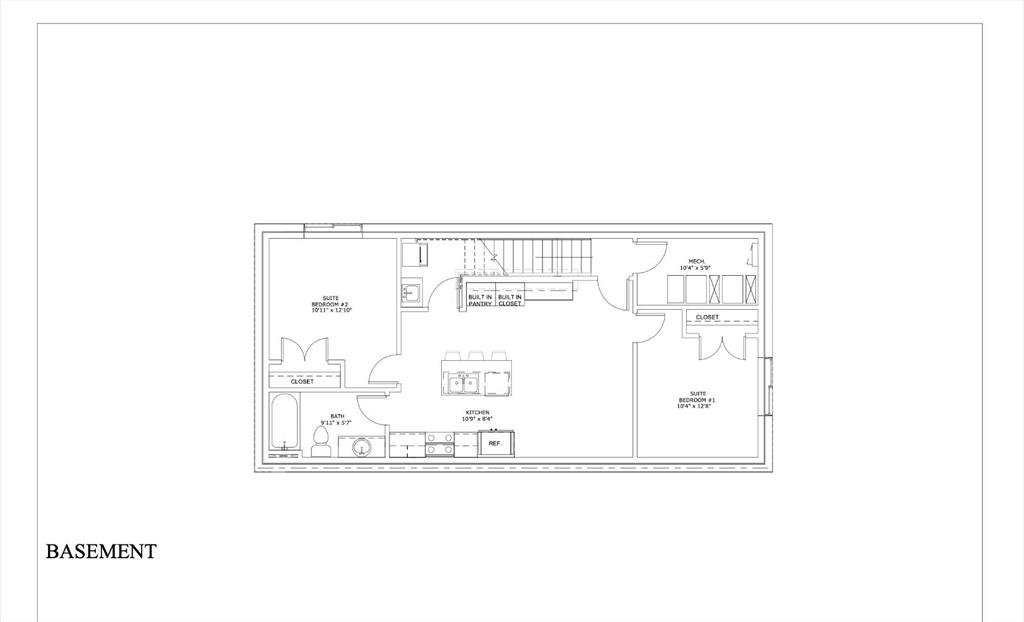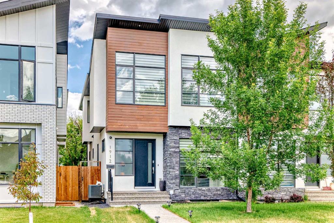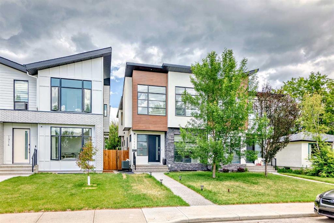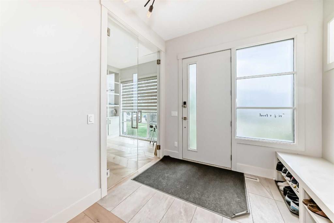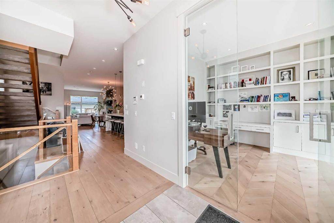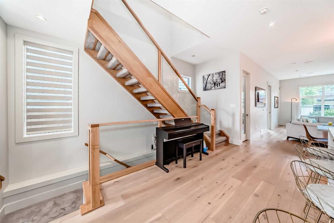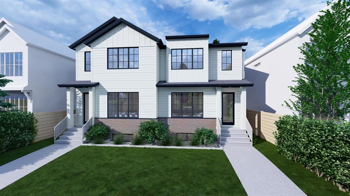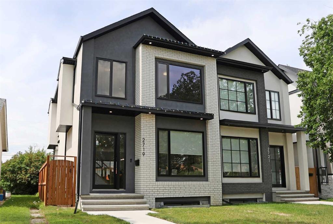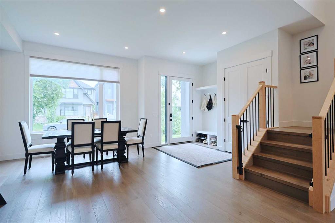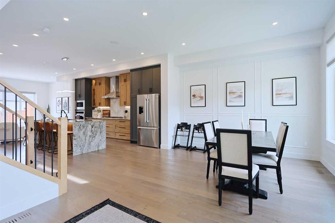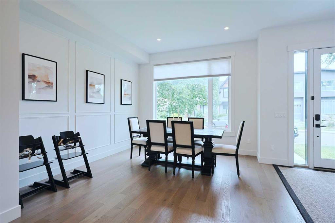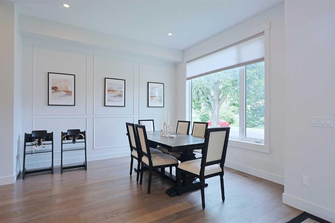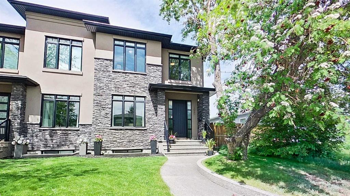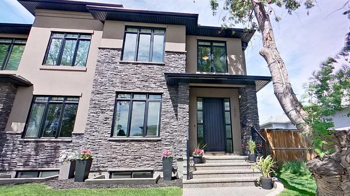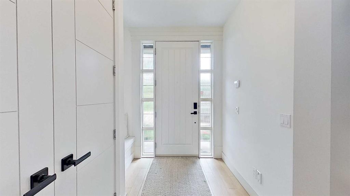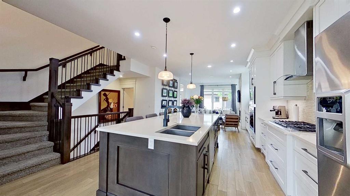1635 19 Avenue NW
Calgary T2M1B2
MLS® Number: A2229008
$ 1,019,300
4
BEDROOMS
3 + 1
BATHROOMS
2,013
SQUARE FEET
2023
YEAR BUILT
Open House July 14, 15, 16 from 2pm-5pm. STUNNING FULLY UPGRADED SEMI-DETACHED INFILL DESIRABLE CAPITOL HILL! Welcome to this beautifully designed and fully upgraded semi-detached infill located in the sought-after community of Capitol Hill, NW Calgary. Boasting nearly 2,900 sq ft of luxurious living space, this home seamlessly blends modern elegance with thoughtful functionality. Step inside to a bright, open-concept main floor with soaring 10-FOOT CEILING that create an airy, spacious feel. The formal dining area is enhanced by a stylish feature wall, perfect for entertaining. The chef-inspired kitchen showcases full-height cabinetry, a massive 14-foot quartz island, and premium KitchenAid stainless steel appliances—ideal for culinary creativity. The inviting living room is centered around a cozy gas fireplace and provides direct access to the rear patio, perfect for indoor-outdoor living. A smartly designed mudroom with custom built-ins adds convenience and organization. Upstairs, the elegant primary suite features a vaulted ceiling, large walk-in closet with built-ins, and a luxurious spa-like ensuite. Relax in the freestanding tub, enjoy the fully tiled steam shower with bench, and appreciate the warmth of heated floors—all behind a chic barn door entrance. Two additional spacious bedrooms, a full bath, and a separate laundry room complete the upper level. The fully finished basement with impressive 10-FOOT ceilings is an entertainer’s dream, offering a massive recreation room with a stylish wet bar, a generous fourth bedroom with a walk-in closet, full bathroom, and extra storage space. This home is complete with a double detached garage and is ideally located just minutes to downtown Calgary, University of Calgary, top-rated schools, parks, and shopping. Don’t miss your chance to own this exceptional inner-city property—modern luxury meets unbeatable location!
| COMMUNITY | Capitol Hill |
| PROPERTY TYPE | Semi Detached (Half Duplex) |
| BUILDING TYPE | Duplex |
| STYLE | 2 Storey, Side by Side |
| YEAR BUILT | 2023 |
| SQUARE FOOTAGE | 2,013 |
| BEDROOMS | 4 |
| BATHROOMS | 4.00 |
| BASEMENT | Finished, Full |
| AMENITIES | |
| APPLIANCES | Bar Fridge, Central Air Conditioner, Dishwasher, Garage Control(s), Gas Cooktop, Microwave, Oven-Built-In, Refrigerator, Washer/Dryer |
| COOLING | Central Air |
| FIREPLACE | Gas |
| FLOORING | Carpet, Hardwood, Tile |
| HEATING | Forced Air |
| LAUNDRY | Upper Level |
| LOT FEATURES | Back Lane, Back Yard, Landscaped, Private, Rectangular Lot |
| PARKING | Double Garage Detached |
| RESTRICTIONS | None Known |
| ROOF | Asphalt Shingle |
| TITLE | Fee Simple |
| BROKER | Century 21 Bravo Realty |
| ROOMS | DIMENSIONS (m) | LEVEL |
|---|---|---|
| 3pc Bathroom | 9`0" x 5`0" | Lower |
| Bedroom | 12`6" x 10`6" | Lower |
| Exercise Room | 9`5" x 7`0" | Lower |
| Media Room | 19`3" x 15`7" | Lower |
| 2pc Bathroom | 5`9" x 5`1" | Main |
| Dining Room | 20`3" x 12`0" | Main |
| Kitchen | 16`2" x 16`8" | Main |
| Living Room | 14`0" x 15`1" | Main |
| 4pc Bathroom | 10`4" x 5`0" | Upper |
| 6pc Ensuite bath | 10`4" x 13`10" | Upper |
| Bedroom | 11`5" x 10`5" | Upper |
| Bedroom | 10`4" x 13`11" | Upper |
| Laundry | 5`11" x 6`3" | Upper |
| Bedroom - Primary | 13`11" x 14`1" | Upper |
| Walk-In Closet | 8`2" x 11`7" | Upper |

