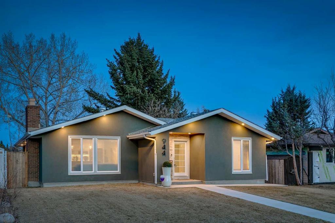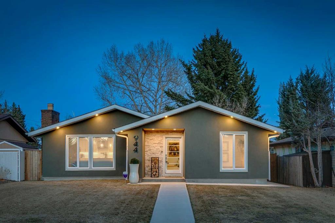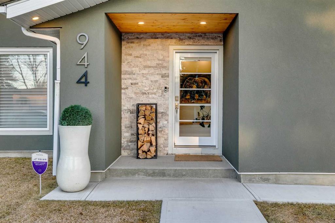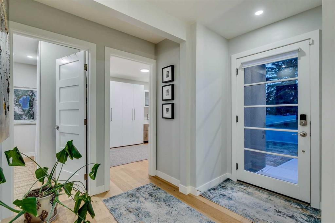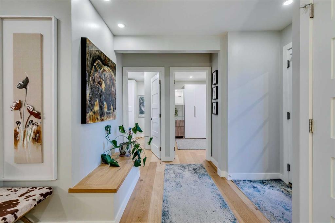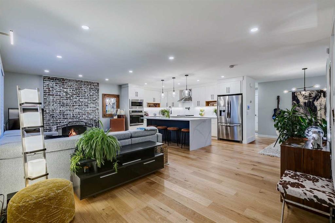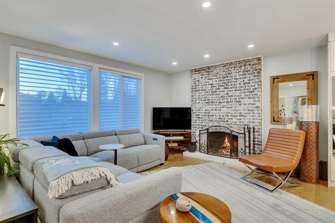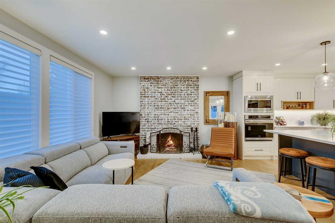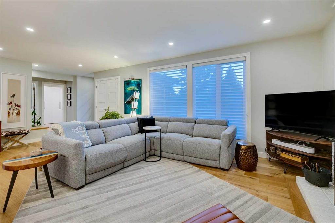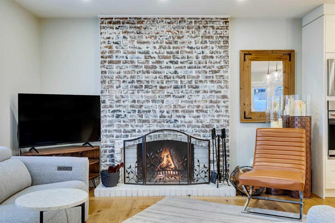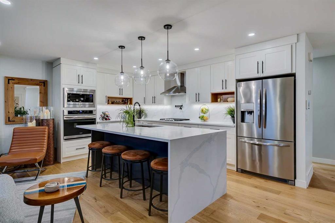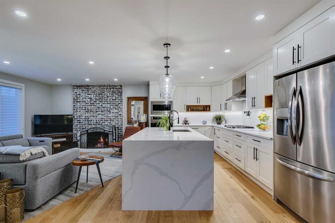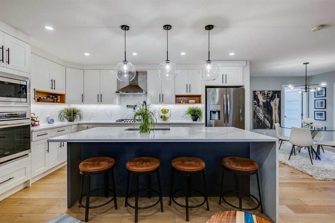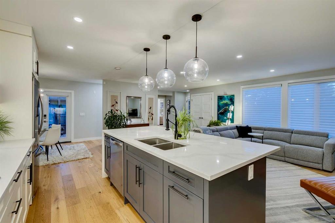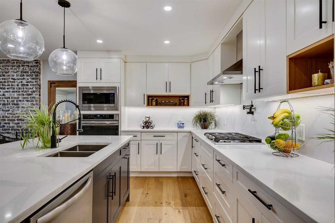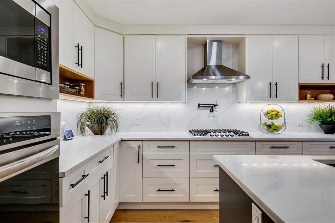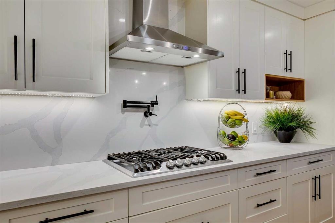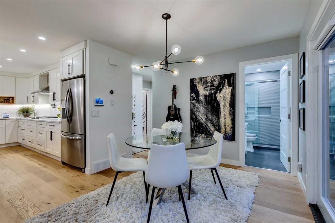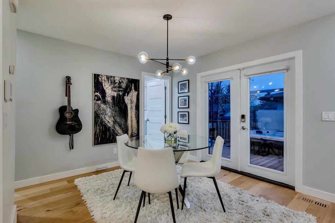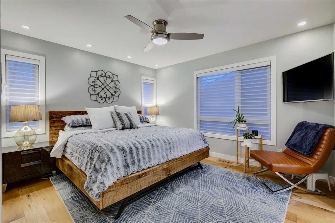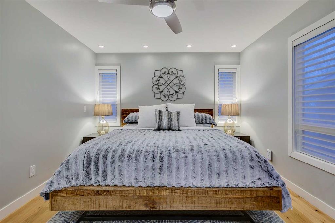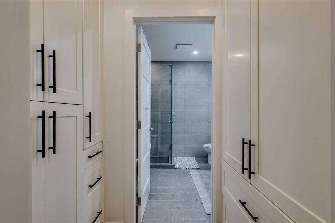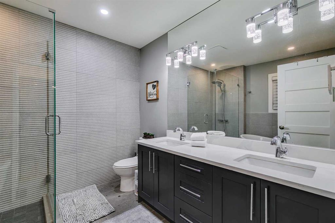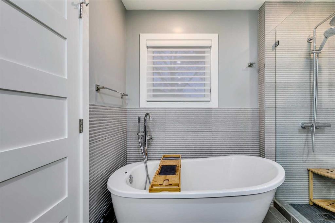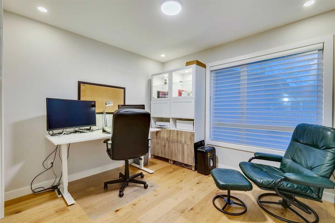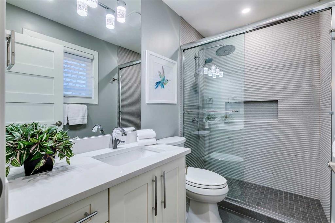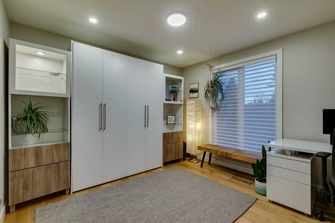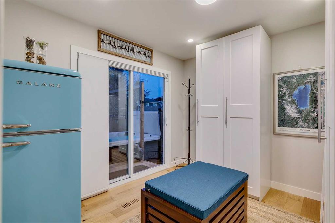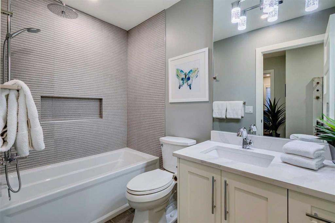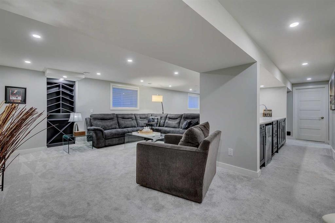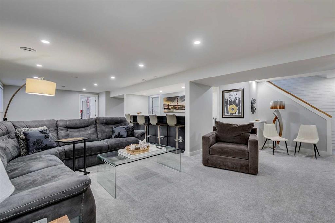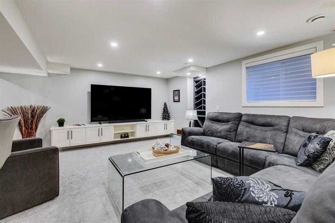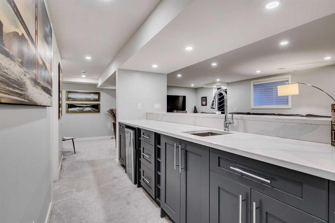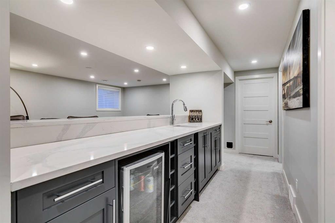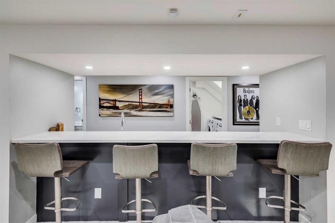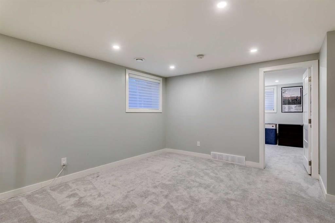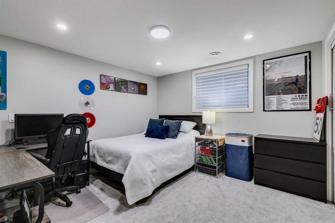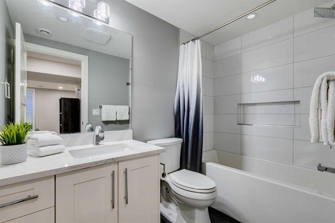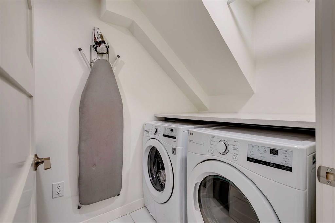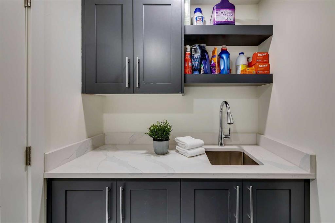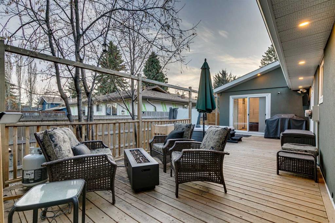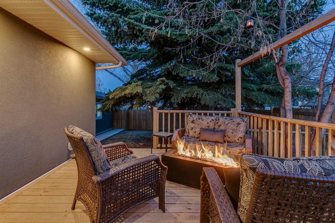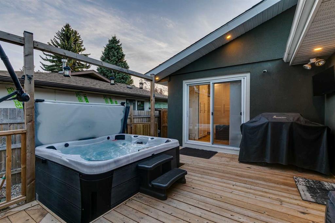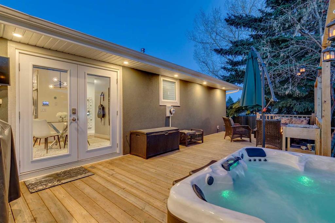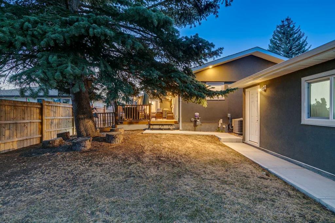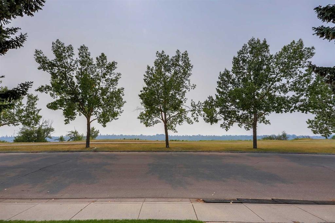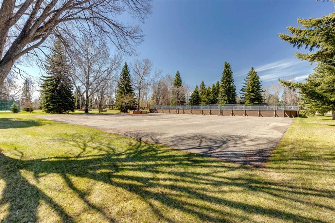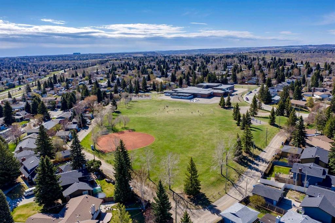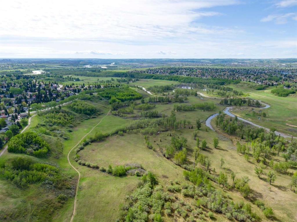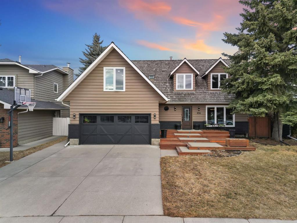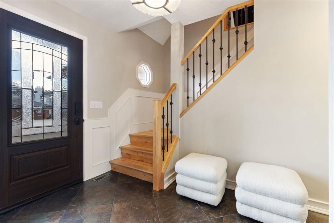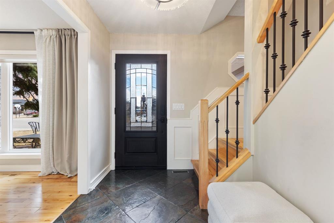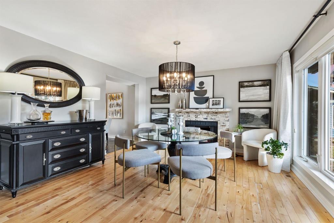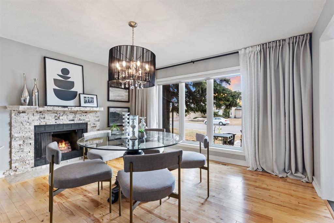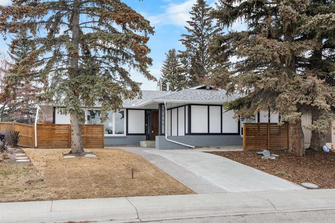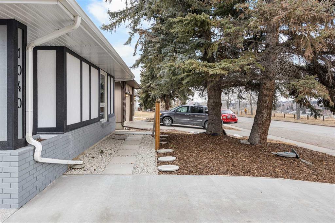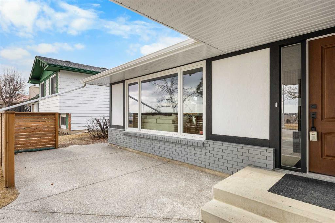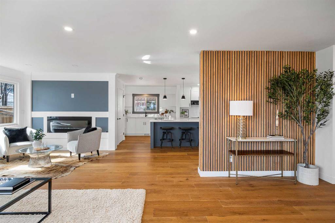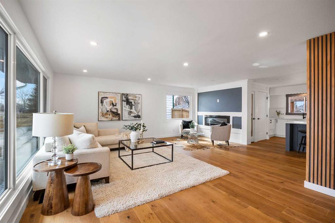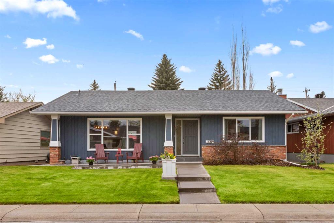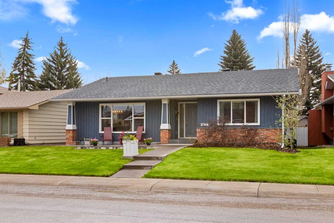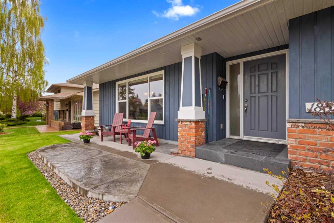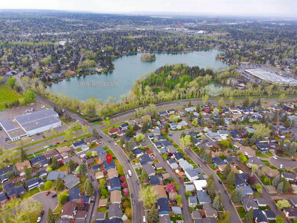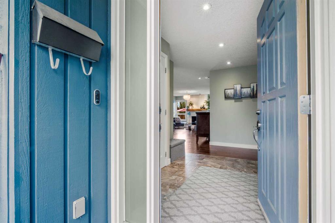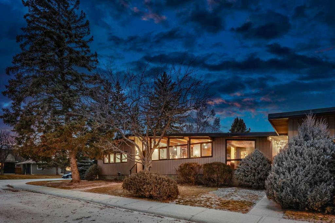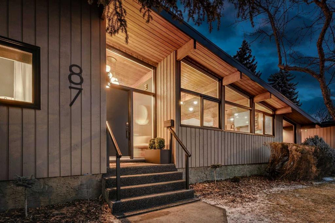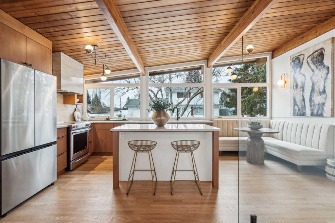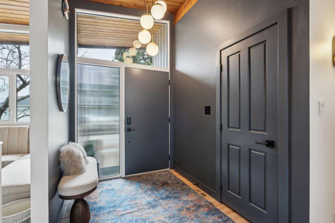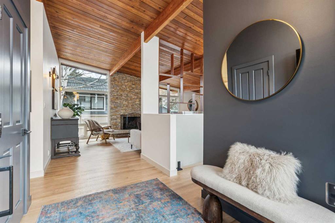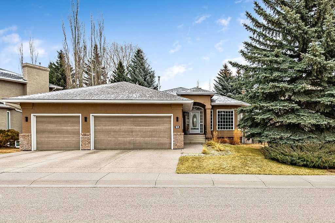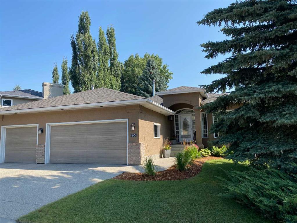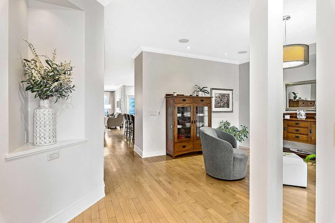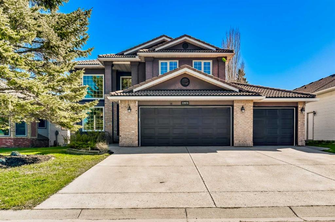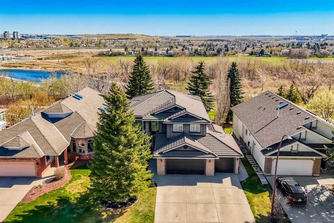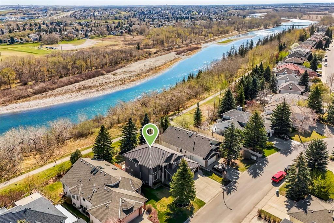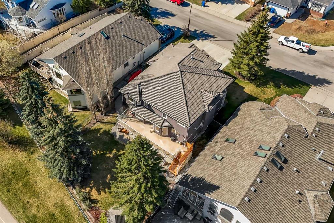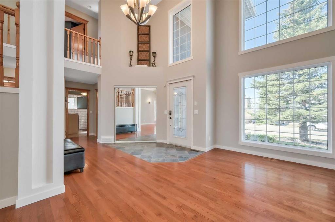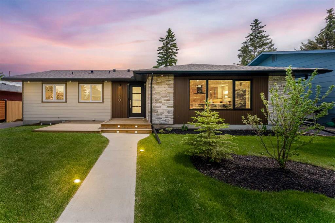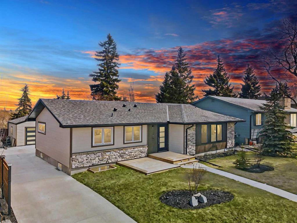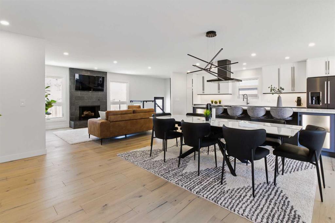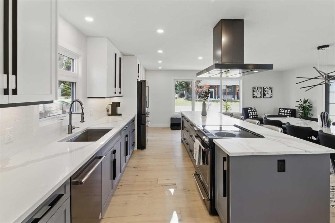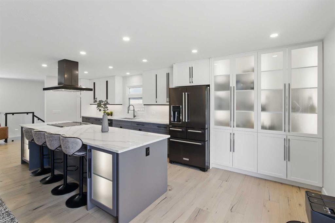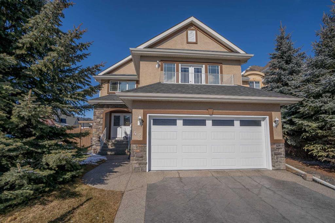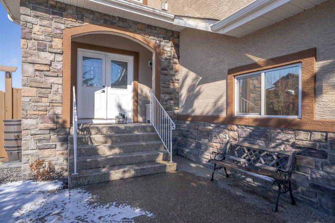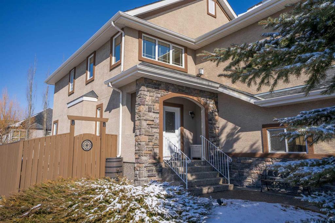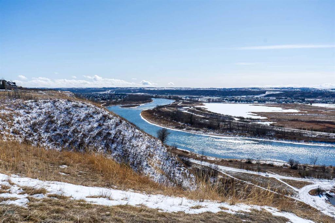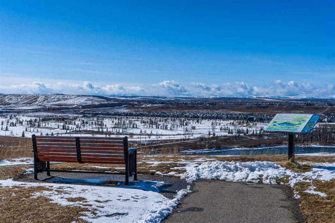944 Parkvalley Way SE
Calgary T2J 4W2
MLS® Number: A2209783
$ 1,149,900
5
BEDROOMS
4 + 0
BATHROOMS
1,531
SQUARE FEET
1975
YEAR BUILT
OPEN HOUSE - Sat, May 17 from 12:00-2:00 Welcome to this beautifully upgraded 5-bedroom, 4-bathroom executive bungalow in Parkland—one of Calgary’s most sought-after communities, known for mature trees, an active lifestyle, and top-rated schools. This spacious home features a rare layout with four large bedrooms on the main floor. The open-concept design seamlessly connects the living room, dining area, and renovated kitchen—perfect for both daily life and entertaining. The kitchen is a chef’s dream with quartz countertops, a waterfall island, ceiling-height cabinetry, and high-end stainless steel appliances, including a gas stove with pot filler, built-in convection oven and microwave, and fridge with water and ice dispenser. A sleek backsplash and smart design complete this sophisticated space. The living room is anchored by a woodburning fireplace with gas assist, adding warmth and character to the open-concept layout. The primary retreat offers a custom walk-in closet with built-ins and a spa-inspired 5-piece ensuite with freestanding tub, rain shower, and dual sinks. Two additional 4-piece bathrooms on the main level add flexibility and convenience for family and guests. French doors open to the fully fenced backyard, where a large wooden deck and hot tub await—perfect for relaxing or hosting gatherings. Surrounded by mature trees, the yard also features a raised garden bed, dog run, and outdoor TV mount for year-round enjoyment. The fully finished basement offers extra living space, including a spacious rec room with wet bar, a fifth bedroom, a 4-piece bath, and a laundry room with custom cabinetry and sink. Plush carpet underlay adds comfort to the lower level, while additional storage space ensures everything has its place. This home is loaded with features designed for modern convenience and security, including dim-to-off lighting in all bathrooms, custom closet organizers throughout, TV wall mounts in three bedrooms and on the deck, a Vacuflo system, and security cameras. It also includes a full alarm system, hot tub, and leased central A/C. The double garage is fully finished with built-in shelving, a workbench, and pegboard. Exterior recessed lighting provides added curb appeal and visibility. Situated near a local sports field and only a five-minute walk to Park 96 and the trails of Fish Creek Park, the location couldn’t be better. Living in Parkland means becoming part of a true community, where kids can walk to one of the top-rated elementary schools in the province. Park 96, a private, residents-only park, features tennis courts, a disc golf course, skating rink, playgrounds, and regular events that bring the community together. With easy access to Deerfoot and Macleod Trail, plus a short drive to shopping, dining, and amenities, Parkland offers the perfect balance of nature, convenience, and community spirit. Whether you’re raising a family or looking for a peaceful, connected place to call home—you will fall in love with life in Parkland.
| COMMUNITY | Parkland |
| PROPERTY TYPE | Detached |
| BUILDING TYPE | House |
| STYLE | Bungalow |
| YEAR BUILT | 1975 |
| SQUARE FOOTAGE | 1,531 |
| BEDROOMS | 5 |
| BATHROOMS | 4.00 |
| BASEMENT | Finished, Full |
| AMENITIES | |
| APPLIANCES | Central Air Conditioner, Dishwasher, Dryer, Garage Control(s), Refrigerator, Stove(s), Washer, Window Coverings |
| COOLING | Central Air |
| FIREPLACE | Wood Burning |
| FLOORING | Carpet, Ceramic Tile, Hardwood |
| HEATING | Forced Air |
| LAUNDRY | In Basement |
| LOT FEATURES | Back Yard, Lawn |
| PARKING | Double Garage Detached |
| RESTRICTIONS | None Known |
| ROOF | Asphalt Shingle |
| TITLE | Fee Simple |
| BROKER | RE/MAX Realty Professionals |
| ROOMS | DIMENSIONS (m) | LEVEL |
|---|---|---|
| Game Room | 25`2" x 31`1" | Basement |
| Bedroom | 11`5" x 11`7" | Basement |
| Laundry | 5`0" x 8`7" | Basement |
| 4pc Bathroom | 5`4" x 8`5" | Basement |
| Living Room | 22`7" x 12`6" | Main |
| Kitchen | 15`9" x 10`3" | Main |
| Dining Room | 10`7" x 13`8" | Main |
| Bedroom - Primary | 13`0" x 11`3" | Main |
| Bedroom | 10`4" x 9`11" | Main |
| Bedroom | 9`5" x 10`6" | Main |
| Bedroom | 12`8" x 11`1" | Main |
| 5pc Ensuite bath | 8`7" x 8`11" | Main |
| 4pc Bathroom | 4`11" x 8`6" | Main |
| 3pc Bathroom | 4`10" x 8`6" | Main |

