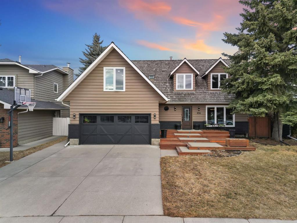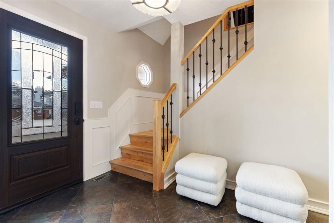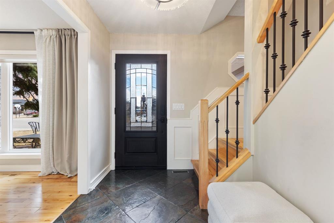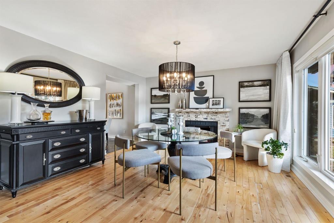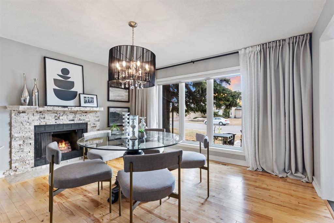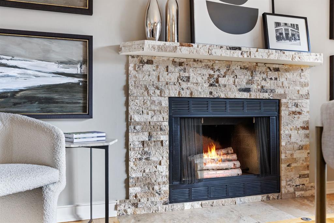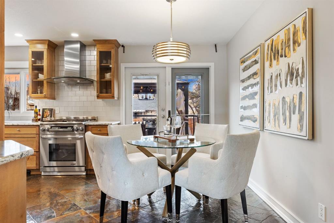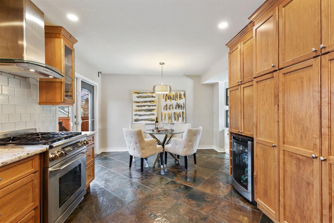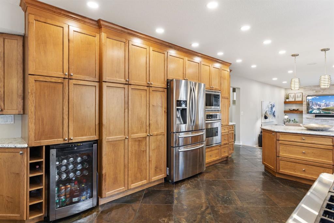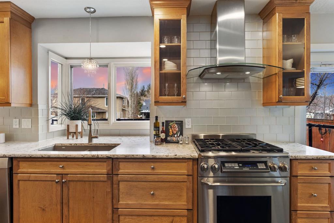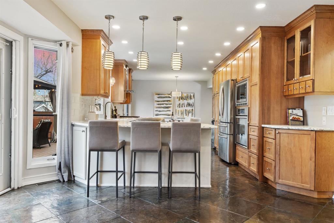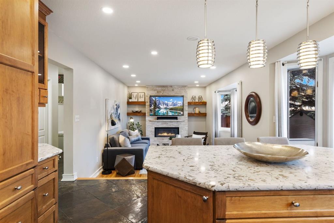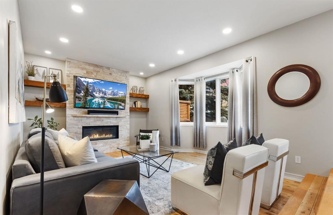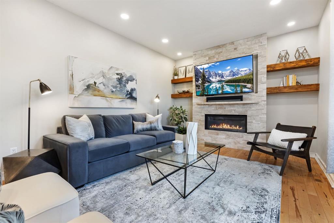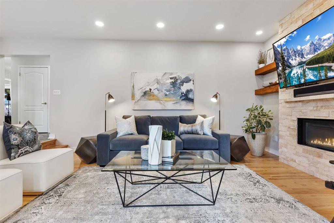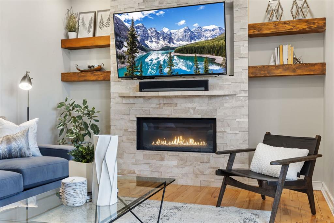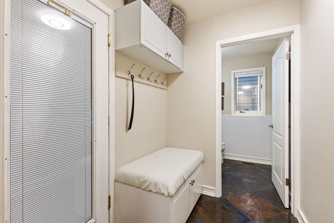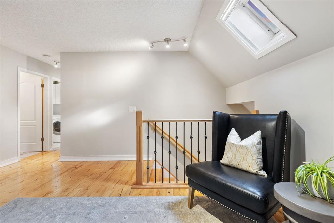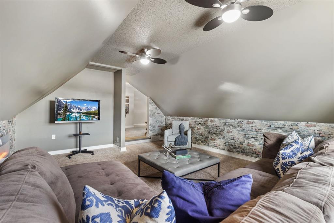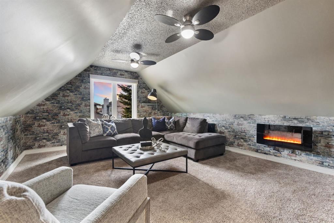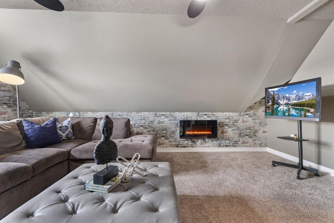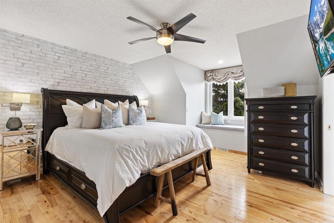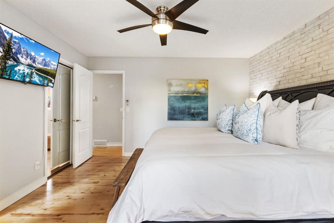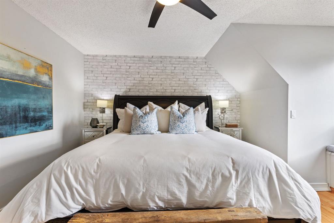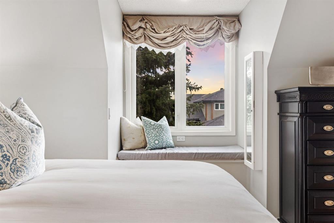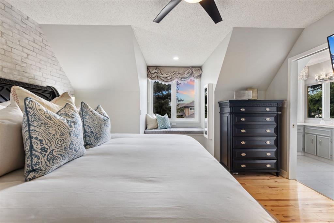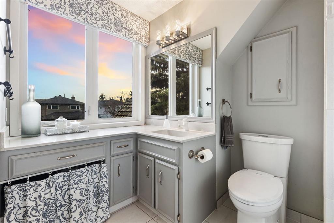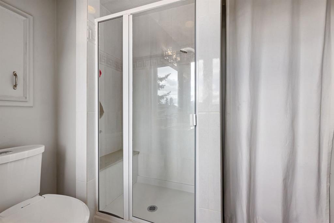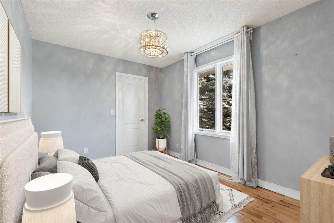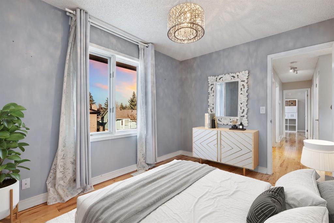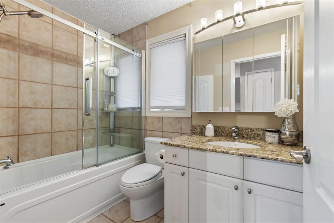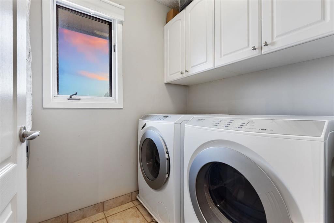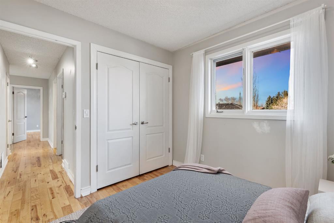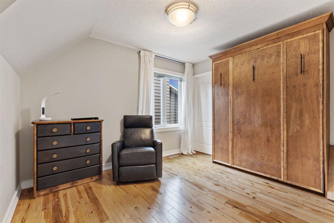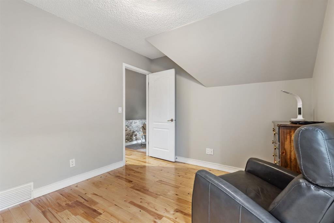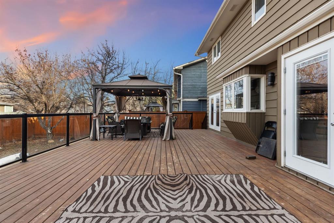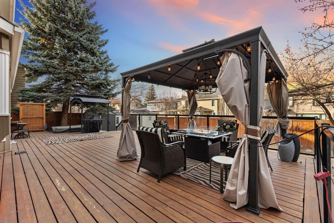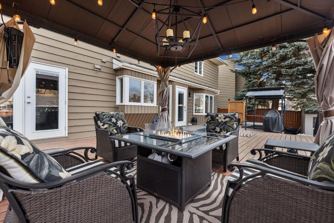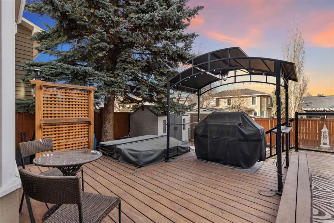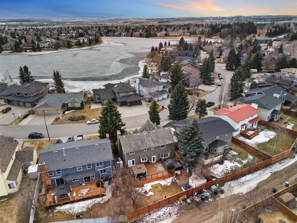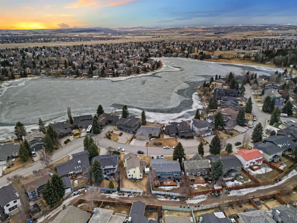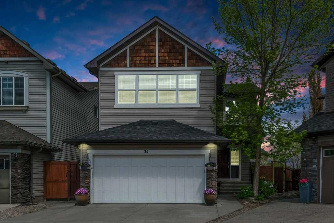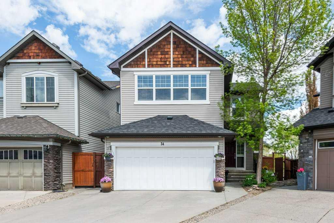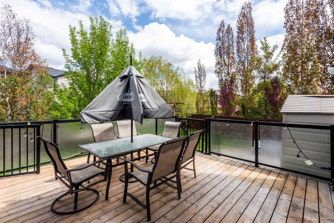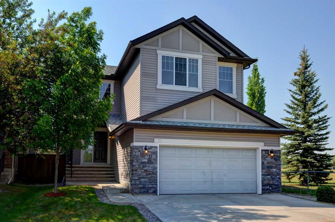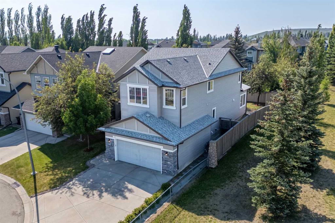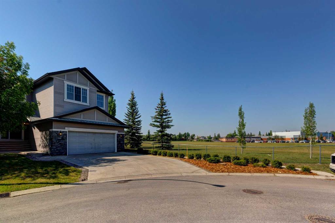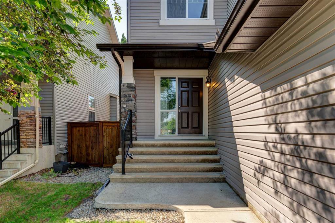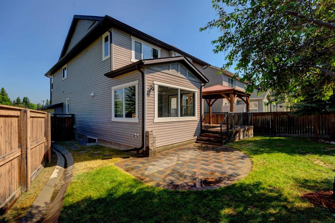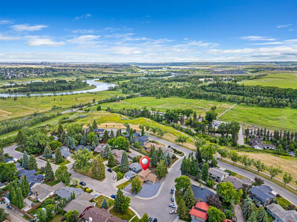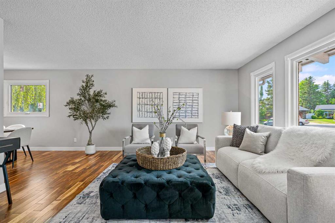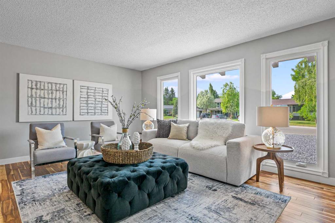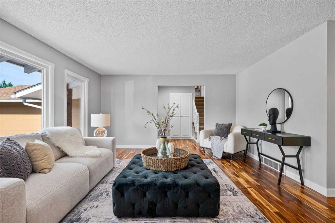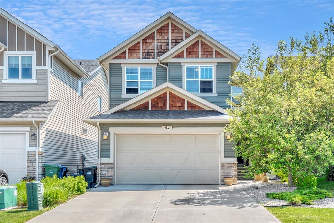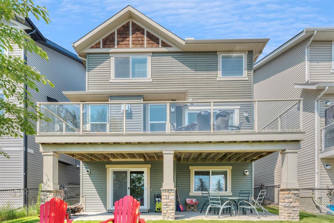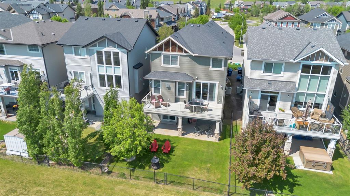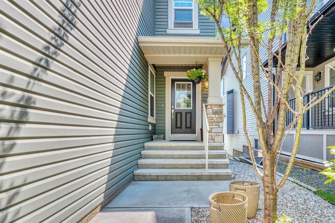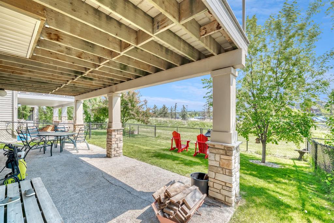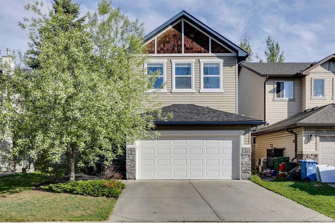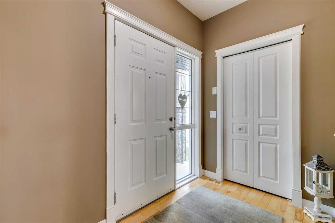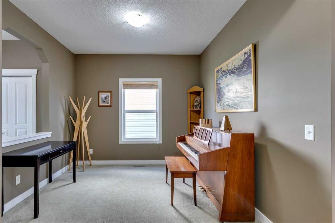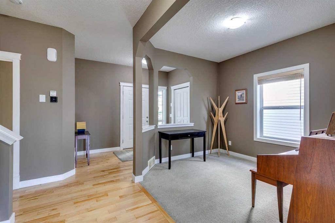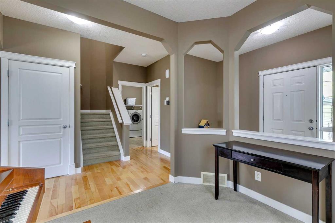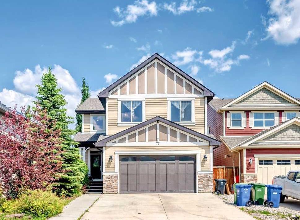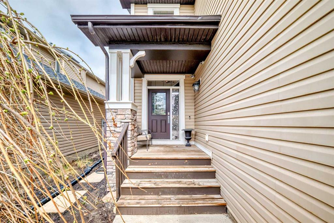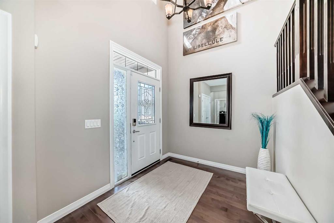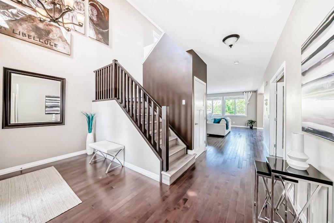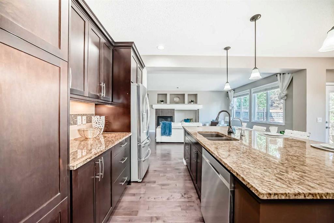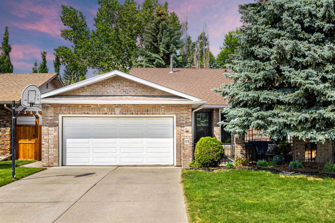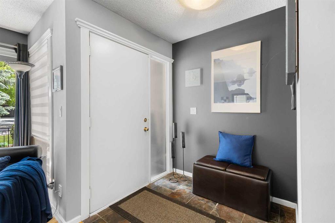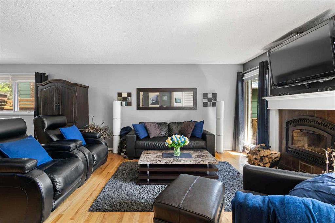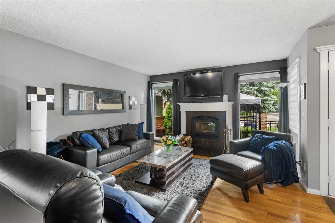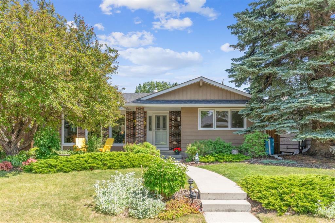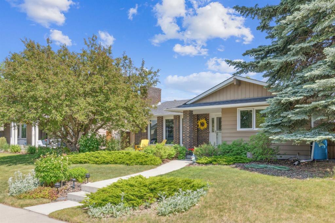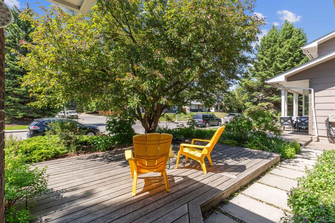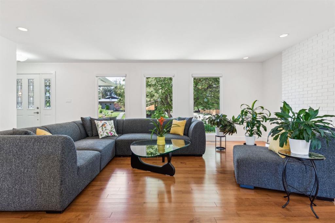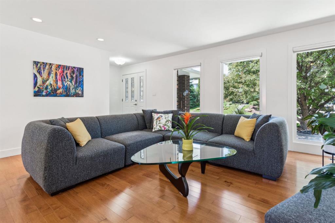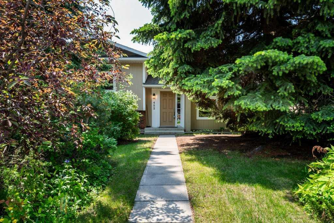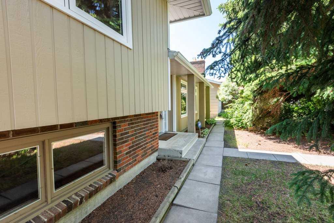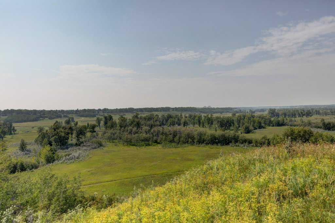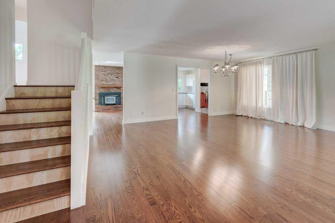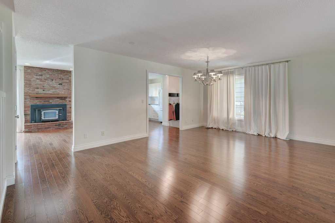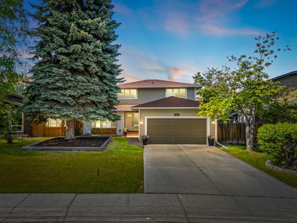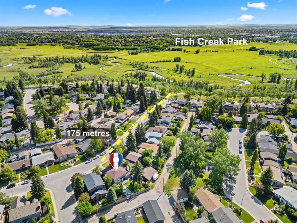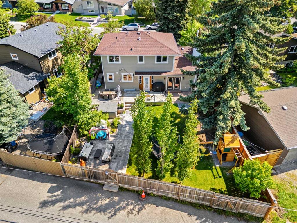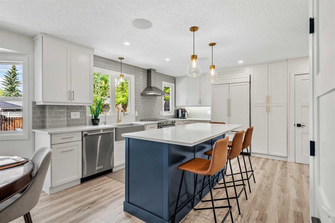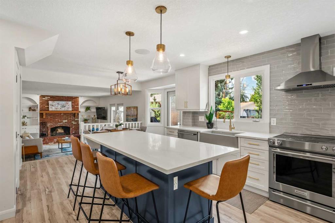836 Suncastle Road SE
Calgary T2X 2L3
MLS® Number: A2205597
$ 999,999
4
BEDROOMS
2 + 1
BATHROOMS
2,365
SQUARE FEET
1986
YEAR BUILT
Nestled on the prestigious Suncastle Road in the sought-after community of Sundance, this exceptional estate home exudes charm and sophistication. Known as the finest street in the neighborhood, properties on Suncastle Road are rarely available, and this one-of-a-kind residence is a true standout, offering breathtaking curb appeal with its wide cedar and concrete steps and serene views of the adjacent lake. The interior showcases gleaming hardwood floors throughout, creating a seamless flow of elegance. The main floor is a masterpiece of design, boasting a grand front room currently utilised as a formal dining and entertaining space, complete with a wood-burning fireplace enveloped in a custom stone surround and mantel. The kitchen is nothing short of extraordinary, with an array of maple cabinets featuring pull-out drawers, luxurious granite countertops, a subway-tiled backsplash, and slate-tiled flooring. Culinary enthusiasts will marvel at the high-end appliance package, including a Dacor gas range, a secondary built-in wall oven, and a bar fridge. No detail has been overlooked, with plenty of dining options from a cozy breakfast nook to a peninsula island, with seamless access to the splendid backyard. Adjacent to the kitchen is a warm and inviting family room, featuring a gas fireplace adorned with custom finishing and floating accent shelves. A thoughtfully designed backdoor entryway includes convenient built-in storage plus bench and a half-bath. The upper level is a testament to timeless design, featuring a light-filled loft area with a skylight that makes an ideal home office space. A bonus room has hardwood below the new carpet, has vaulted ceilings offers more stunning views of the lake while housing a charming third fireplace. The luxurious master bedroom impresses with a built-in window seat, a spacious walk-in wardrobe, and a delightful en-suite bathroom. Three additional bedrooms elevate this home’s family-friendly appeal, with two including walk-in closets. Completing the upper level is a stylish family bathroom and a dedicated laundry room with front-loading Miele machines. The unfinished basement offers endless possibilities, with framing already in place for an additional bedroom, bathroom with rough-in, and recreation room. Outdoors, the beautifully landscaped garden is a true haven, especially during the summer months, with mature perennials and trees complemented by an 800-square-foot cedar deck spanning the full width of the home. Finished with glass railings, multiple seating areas, and custom-built storage below, this outdoor retreat is perfect for entertaining or relaxing. The property also features an underground sprinkler system and a rear gate providing practical storage for a boat or RV. Perfectly positioned just steps from the lake entrance and a range of excellent neighborhood schools catering to all ages, this is not just a house—it’s a forever home, waiting to welcome its next family.
| COMMUNITY | Sundance |
| PROPERTY TYPE | Detached |
| BUILDING TYPE | House |
| STYLE | 2 Storey |
| YEAR BUILT | 1986 |
| SQUARE FOOTAGE | 2,365 |
| BEDROOMS | 4 |
| BATHROOMS | 3.00 |
| BASEMENT | Full, Unfinished |
| AMENITIES | |
| APPLIANCES | Bar Fridge, Built-In Oven, Central Air Conditioner, Dishwasher, Dryer, Garburator, Gas Range, Microwave, Range Hood, Refrigerator, Washer, Window Coverings |
| COOLING | Central Air |
| FIREPLACE | Den, Electric, Family Room, Gas, Gas Starter, Insert, Living Room, Mantle, Stone, Wood Burning |
| FLOORING | Carpet, Hardwood, Slate |
| HEATING | Forced Air, Natural Gas |
| LAUNDRY | Upper Level |
| LOT FEATURES | Back Lane, Back Yard, Front Yard, Fruit Trees/Shrub(s), Garden, Gazebo, Landscaped, Lawn, Low Maintenance Landscape, Rectangular Lot, See Remarks, Underground Sprinklers, Views, Yard Lights |
| PARKING | Double Garage Attached, Insulated |
| RESTRICTIONS | None Known |
| ROOF | Cedar Shake |
| TITLE | Fee Simple |
| BROKER | CIR Realty |
| ROOMS | DIMENSIONS (m) | LEVEL |
|---|---|---|
| 2pc Bathroom | 5`4" x 5`6" | Main |
| Dining Room | 11`9" x 7`0" | Main |
| Family Room | 13`7" x 16`9" | Main |
| Foyer | 8`1" x 6`3" | Main |
| Kitchen | 13`8" x 20`11" | Main |
| Living Room | 13`8" x 14`4" | Main |
| 3pc Ensuite bath | 9`8" x 7`5" | Upper |
| 4pc Bathroom | 5`4" x 8`6" | Upper |
| Bedroom | 8`9" x 9`6" | Upper |
| Bedroom | 11`4" x 9`9" | Upper |
| Loft | 15`9" x 9`5" | Upper |
| Bedroom - Primary | 15`10" x 13`2" | Upper |
| Bonus Room | 18`7" x 14`3" | Upper |
| Bedroom | 9`4" x 11`11" | Upper |

