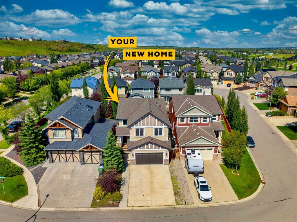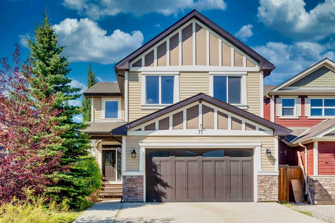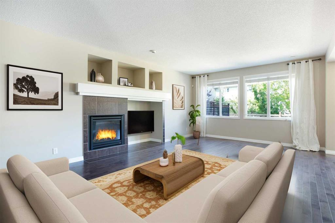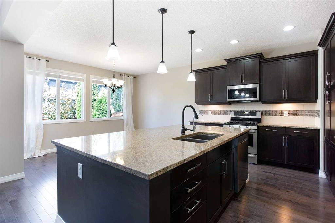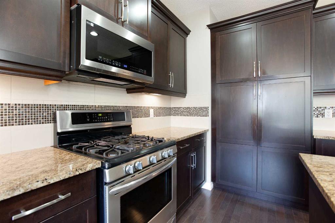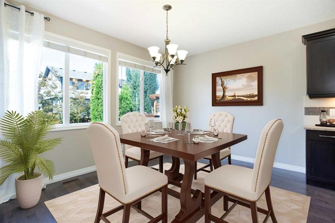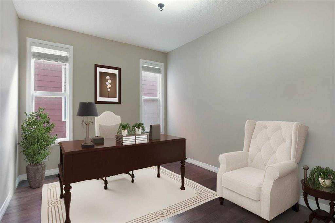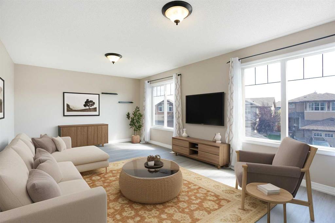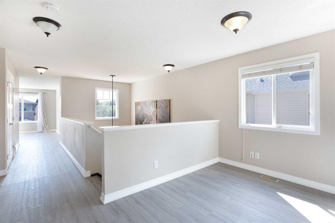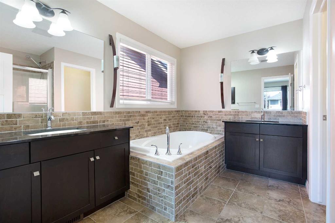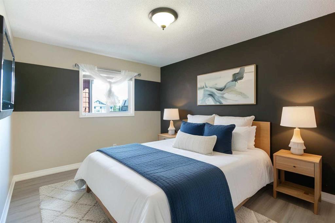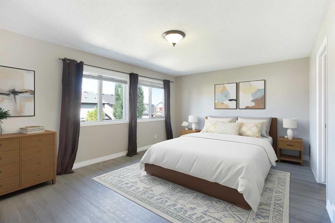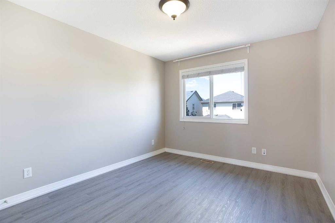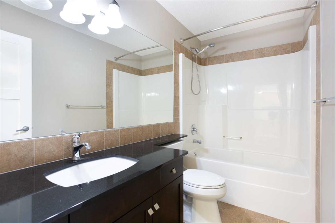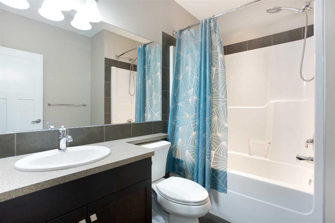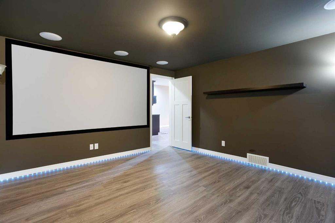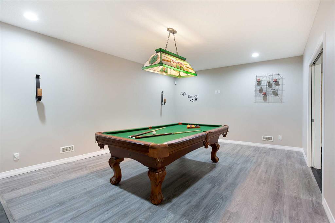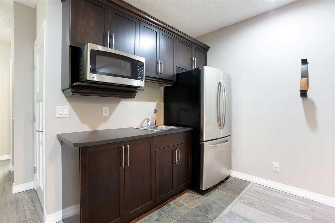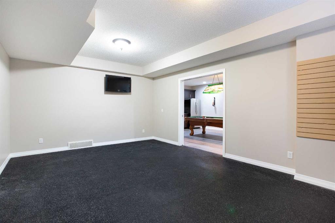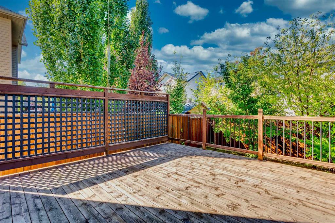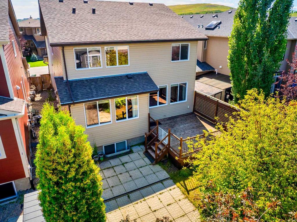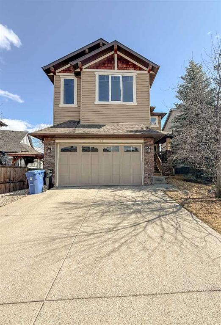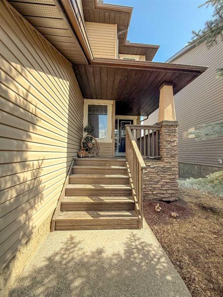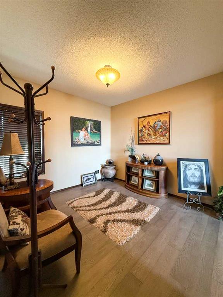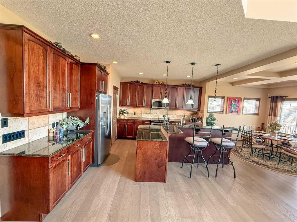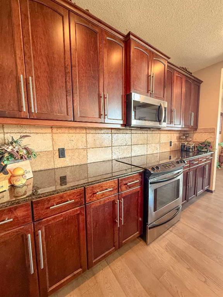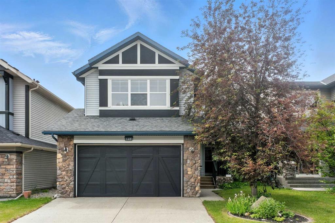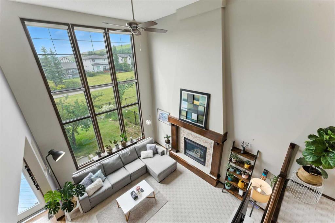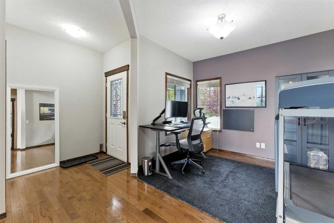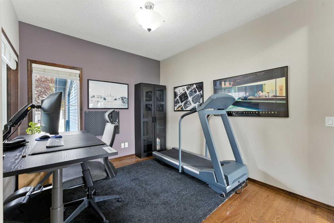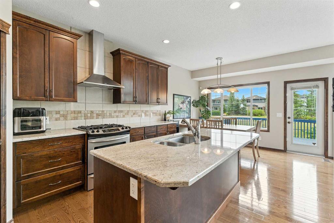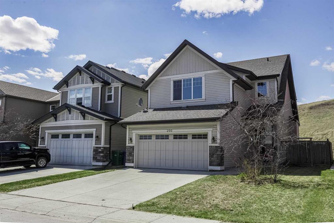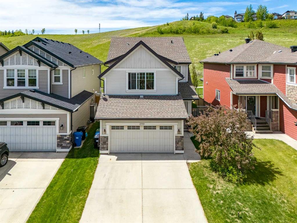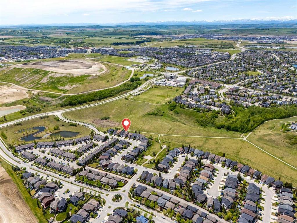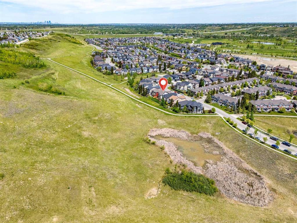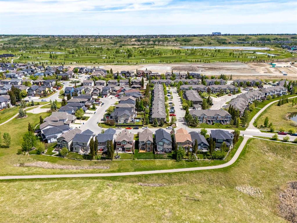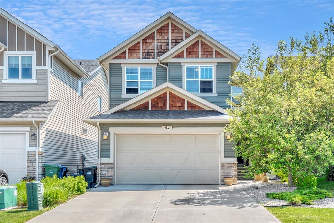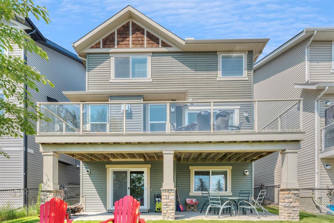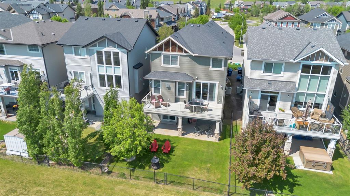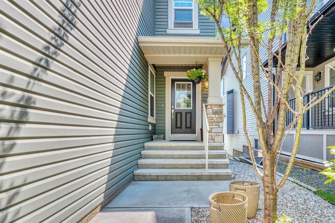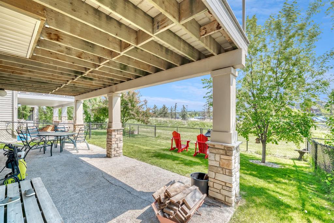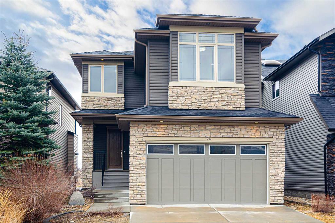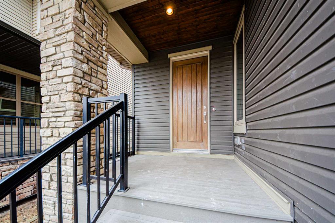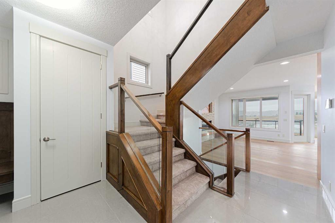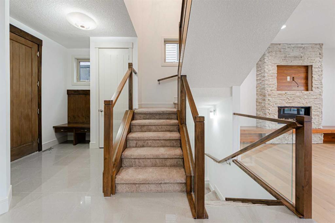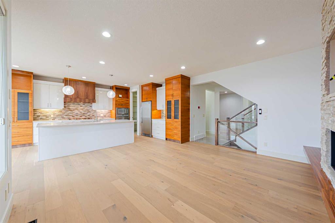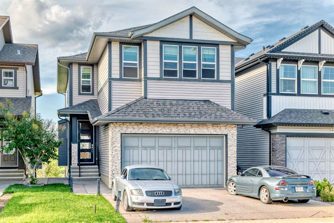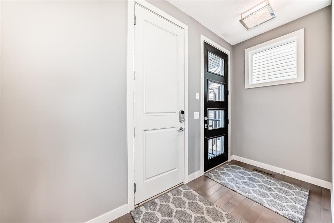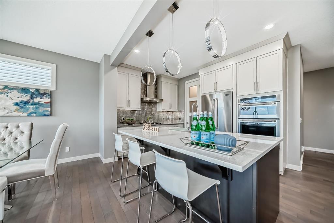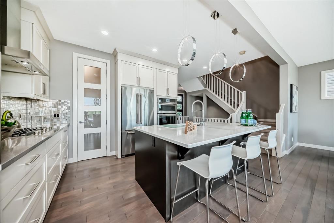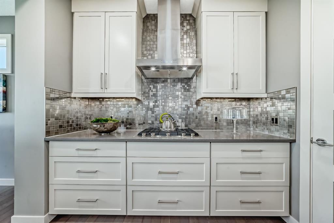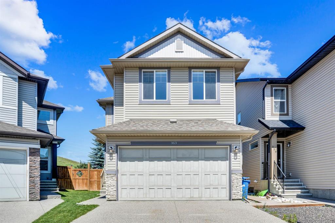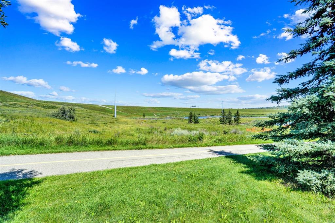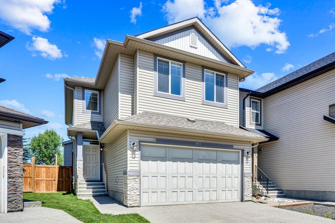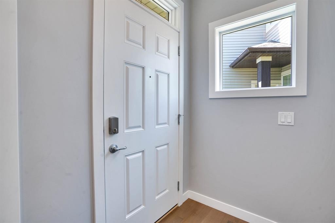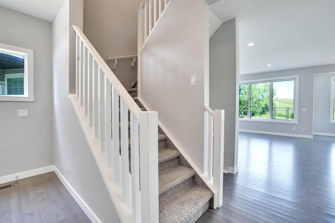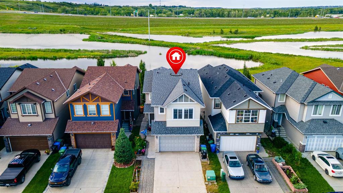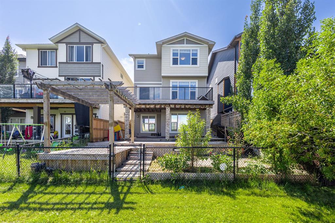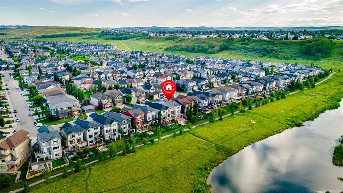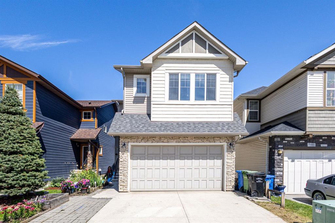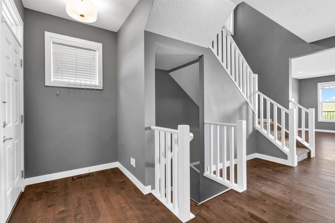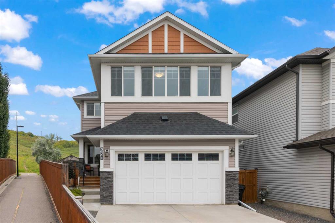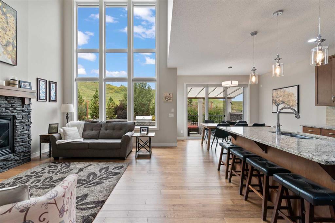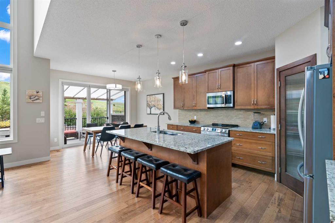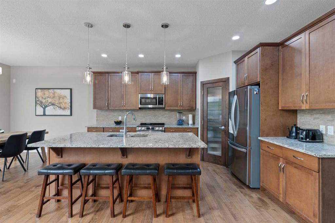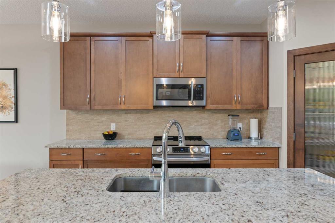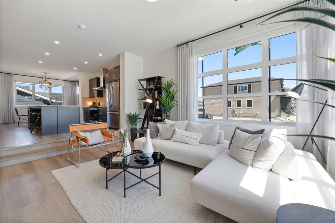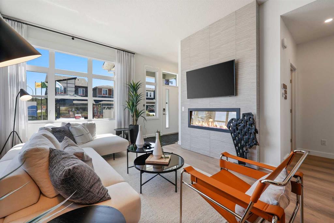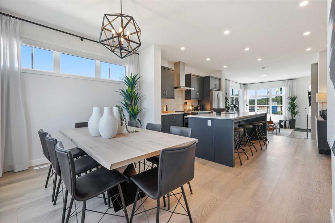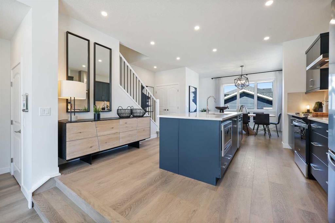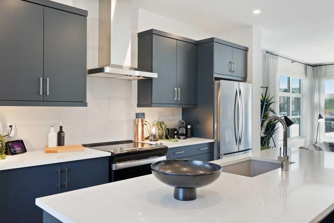77 Chaparral Valley Grove SE
Calgary T2X 0M4
MLS® Number: A2249640
$ 828,888
3
BEDROOMS
3 + 1
BATHROOMS
2,687
SQUARE FEET
2009
YEAR BUILT
Welcome to this impressive 4-bedroom, 3.5-bathroom home offering more than 3,700 square feet of fully developed living space. From the moment you step inside, you’ll appreciate the open-concept design, warm hardwood floors, and thoughtful upgrades throughout. The main floor features a spacious office, ideal for working from home, and a bright living room anchored by a cozy gas fireplace. The gourmet kitchen is a focal point with granite countertops, stainless steel appliances, gas stove, and plenty of counter and cabinet space for entertaining or everyday family living. Upstairs, you’ll find a massive family room, three generously sized bedrooms, including a spacious primary retreat. The primary bedroom boasts a 5-piece ensuite with soaker tub and separate shower, plus a walk-in closet large enough to impress. The fully developed basement is built for entertaining and wellness alike, offering a theatre room, expansive fitness area, wet bar, and entertainment space complete with pool table. (The fitness room has an egress compliant window and could easily be converted into the fourth bedroom.) Step outside to a private backyard with a deck and patio, perfect for relaxing or hosting summer gatherings. (Roof was replaced in 2022.) Located just minutes from a golf course, scenic parks, walking paths, and countless amenities, this home combines lifestyle, space, and location in one remarkable package.
| COMMUNITY | Chaparral |
| PROPERTY TYPE | Detached |
| BUILDING TYPE | House |
| STYLE | 2 Storey |
| YEAR BUILT | 2009 |
| SQUARE FOOTAGE | 2,687 |
| BEDROOMS | 3 |
| BATHROOMS | 4.00 |
| BASEMENT | Finished, Full |
| AMENITIES | |
| APPLIANCES | Dishwasher, Dryer, Garage Control(s), Gas Stove, Microwave, Microwave Hood Fan, Washer, Window Coverings |
| COOLING | None |
| FIREPLACE | Gas |
| FLOORING | Ceramic Tile, Hardwood |
| HEATING | Forced Air |
| LAUNDRY | Main Level |
| LOT FEATURES | Back Yard, Landscaped, Private, See Remarks, Treed |
| PARKING | Double Garage Attached |
| RESTRICTIONS | Easement Registered On Title, Restrictive Covenant, Utility Right Of Way |
| ROOF | Asphalt Shingle |
| TITLE | Fee Simple |
| BROKER | Real Broker |
| ROOMS | DIMENSIONS (m) | LEVEL |
|---|---|---|
| 4pc Bathroom | 8`9" x 6`9" | Basement |
| Bonus Room | 13`5" x 18`8" | Basement |
| Game Room | 13`10" x 32`2" | Basement |
| Storage | 4`4" x 5`3" | Basement |
| Media Room | 13`5" x 13`1" | Basement |
| 2pc Bathroom | 5`0" x 4`8" | Main |
| Dining Room | 14`0" x 9`11" | Main |
| Kitchen | 13`6" x 11`7" | Main |
| Laundry | 8`8" x 8`6" | Main |
| Living Room | 16`7" x 22`3" | Main |
| Office | 14`1" x 10`1" | Main |
| 4pc Bathroom | 9`8" x 4`11" | Upper |
| 5pc Ensuite bath | 10`7" x 10`11" | Upper |
| Bedroom | 13`6" x 10`6" | Upper |
| Bedroom | 10`2" x 14`7" | Upper |
| Family Room | 21`0" x 14`5" | Upper |
| Loft | 12`9" x 10`8" | Upper |
| Bedroom - Primary | 18`5" x 13`9" | Upper |

