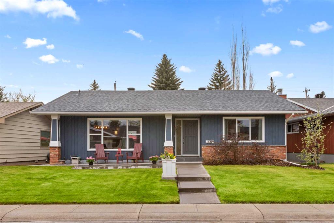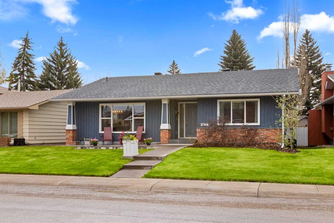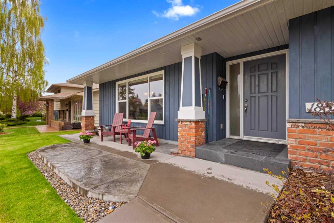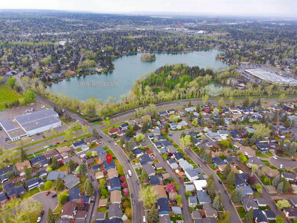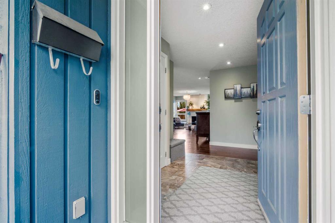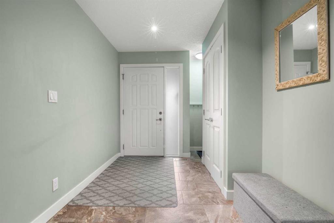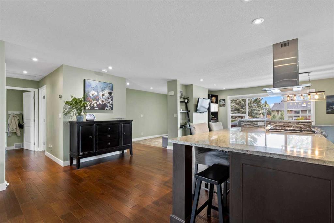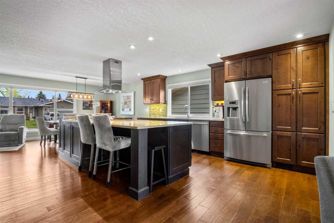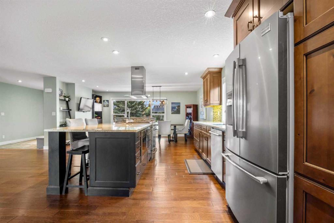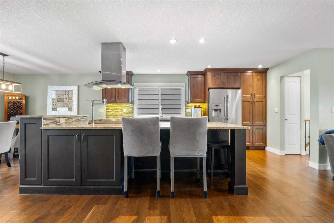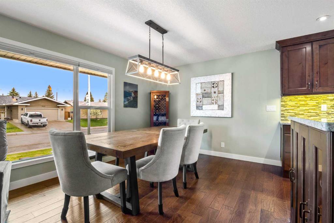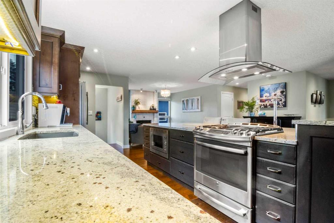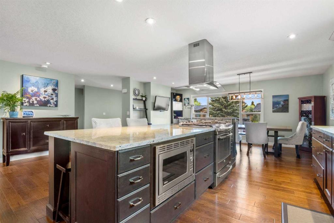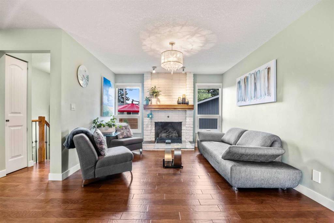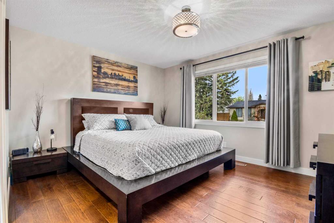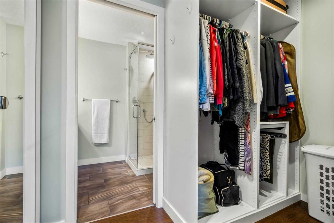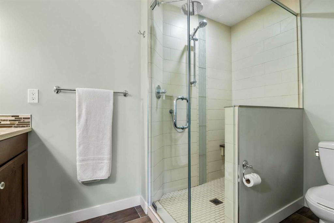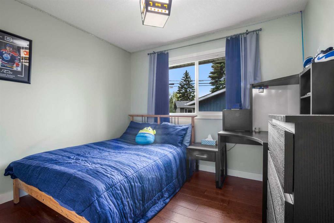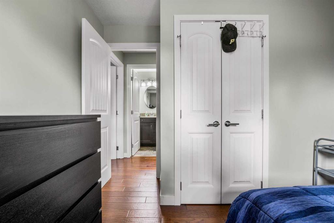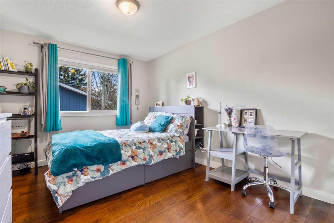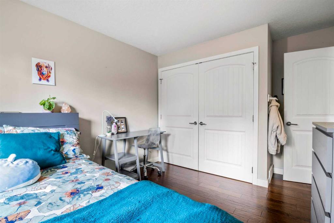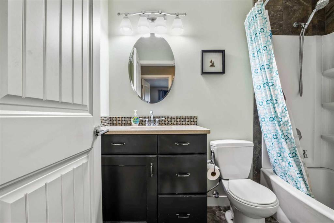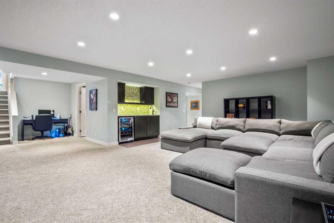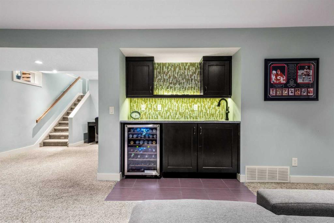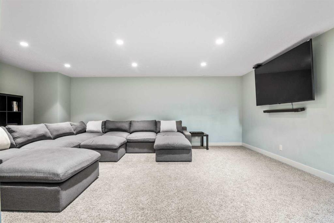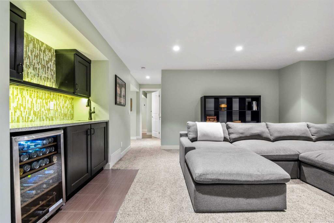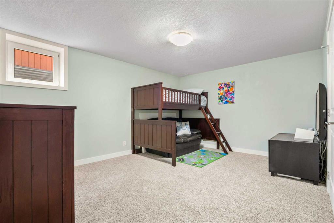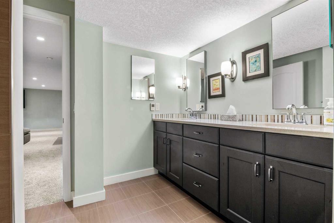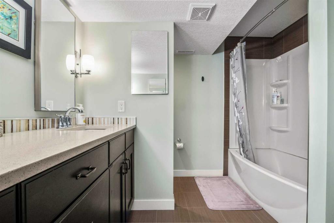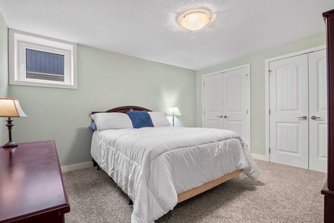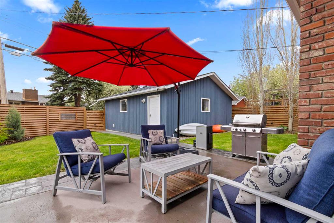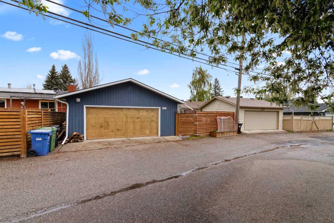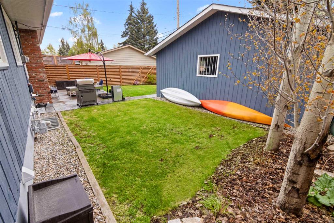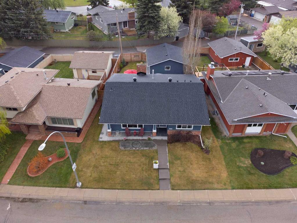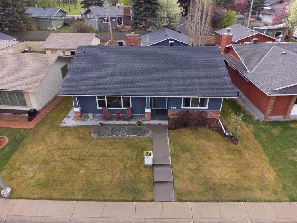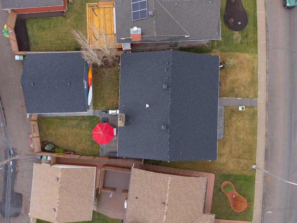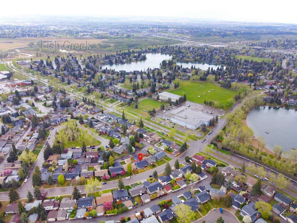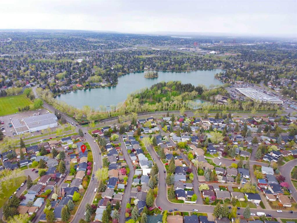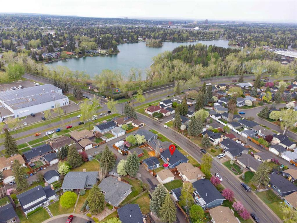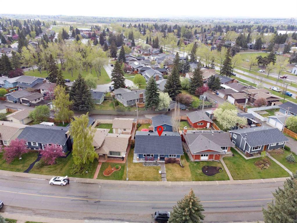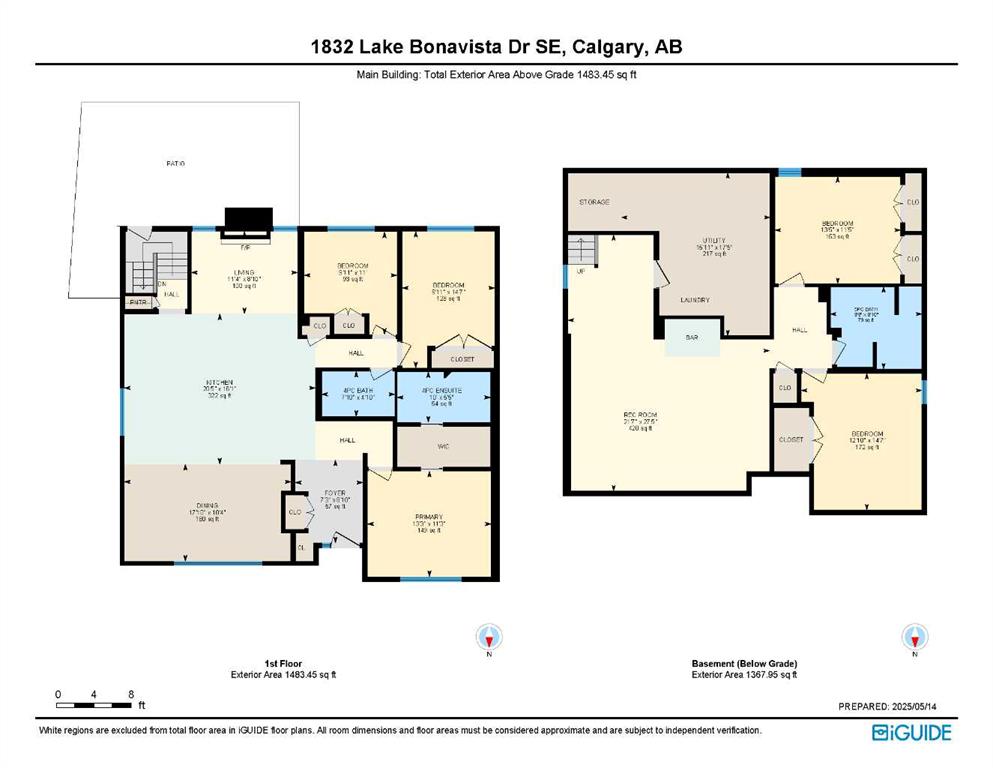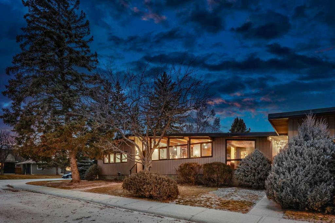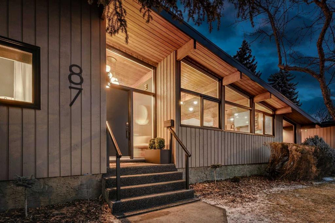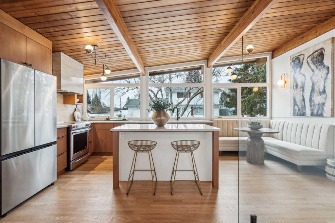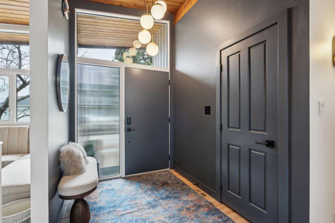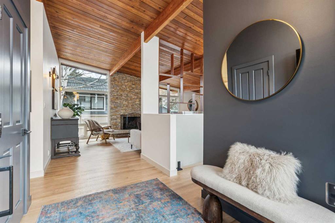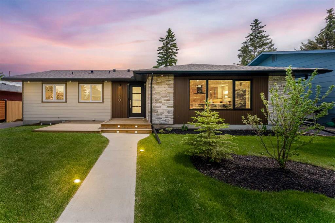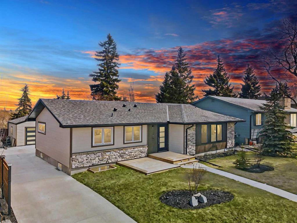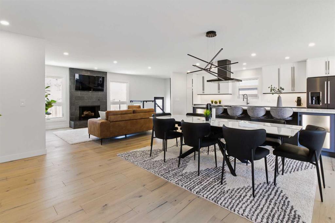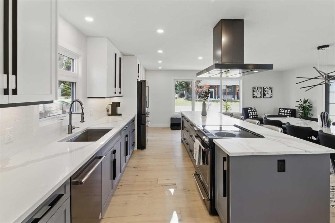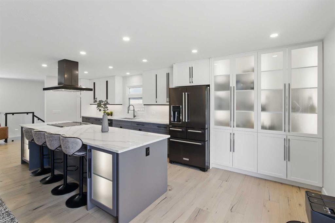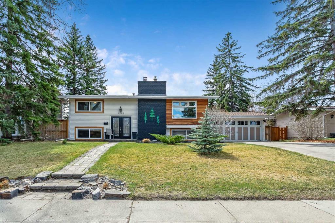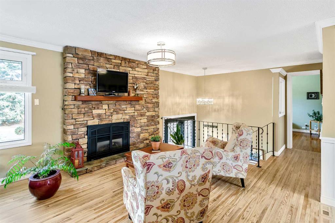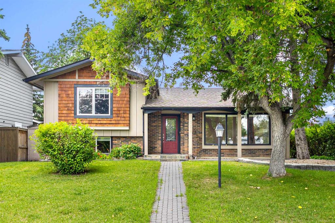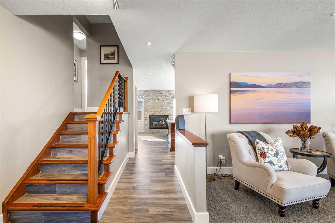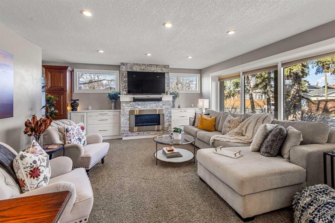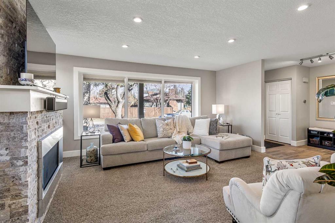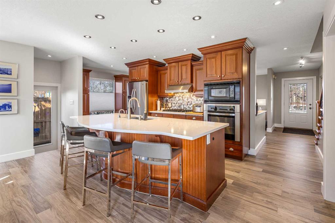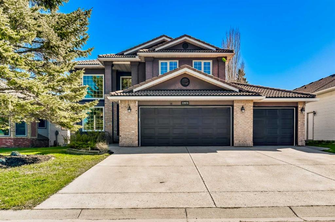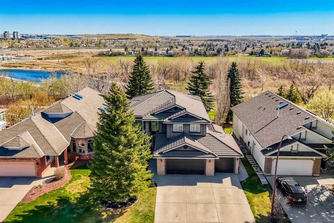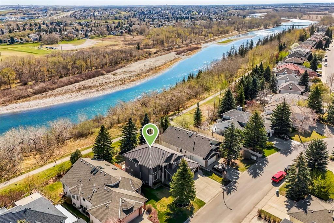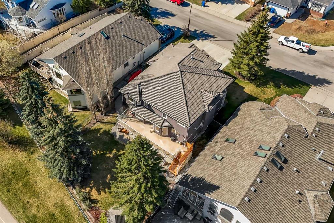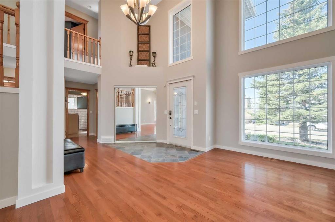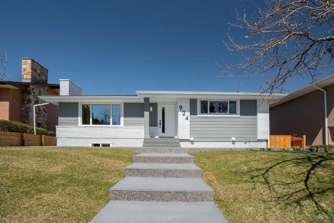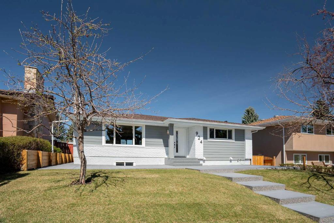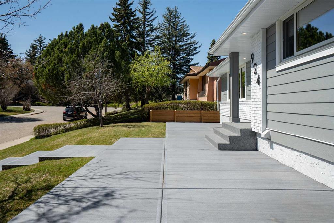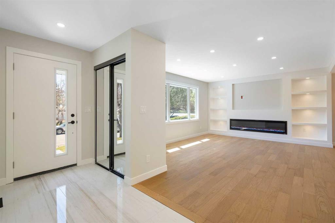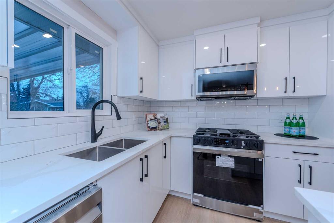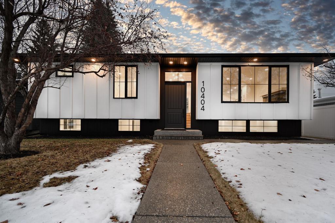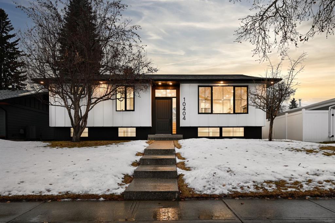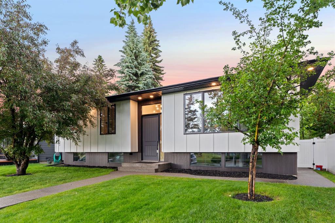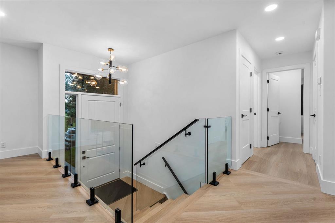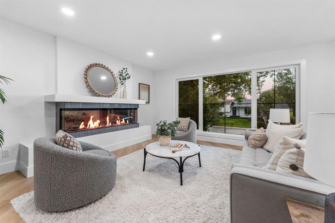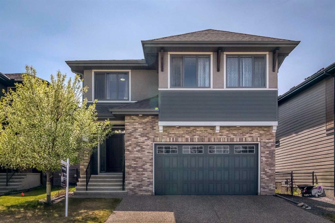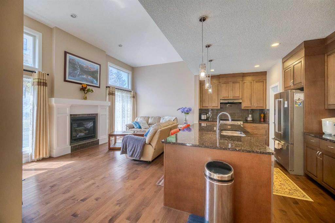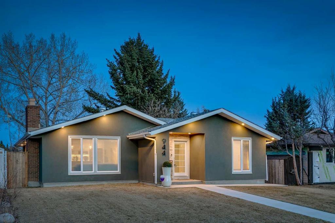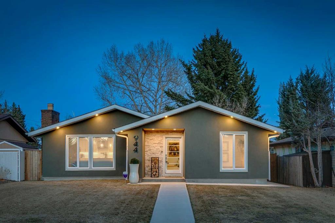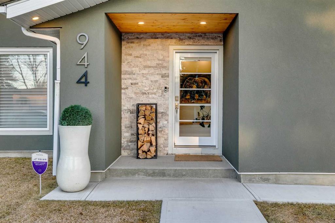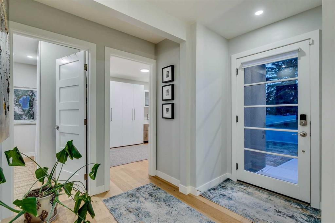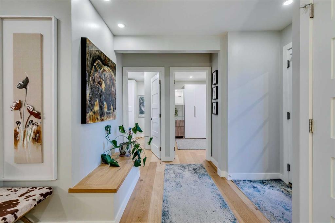1832 Lake Bonavista Drive SE
Calgary T2J 3A9
MLS® Number: A2221139
$ 1,089,000
5
BEDROOMS
3 + 0
BATHROOMS
1,483
SQUARE FEET
1972
YEAR BUILT
Located in the heart of Lake Bonavista, this beautifully renovated 1,483 sq ft 5-bedroom, 3-bathroom bungalow sits on a 5,295 sq ft lot and blends timeless design with modern upgrades. Recently taken down to the studs and continually improved since, this home offers exceptional comfort, function, and style. The main level features hickory engineered hardwood, an open-concept layout, and a chef-inspired kitchen with custom cabinetry, stainless steel appliances, and an oversized granite island. A welcoming family room with a wood-burning fireplace and spacious dining area create the perfect setting for hosting and everyday living. The primary suite includes a relaxing ensuite with heated floors and a walk-in closet, while two additional bedrooms and a stylish 4-piece bathroom complete the main floor. Downstairs, the fully developed basement offers excellent flexibility with a large recreation area, full bath, ample storage, and two generously sized bedrooms—ideal for older children, guests, or home offices. Step outside to enjoy the sunny south-facing backyard with stamped concrete, meticulous landscaping, and an oversized detached double garage. Functional upgrades include heated bathroom floors, new windows and doors, upgraded electrical panel, soundproofed interior walls, R40 attic insulation, high-efficiency furnace, A/C, CAT 5E wiring, new roof, new modern fence, Hunter Douglas blinds, and more. Tucked just a short stroll from Lake Bonavista’s private south beach, tennis courts, and the recreation centre, this home offers unbeatable convenience for active families. Kids can easily walk to their elementary and middle schools, sports programs, skating, or summer activities without ever needing a ride. Shopping, Fish Creek, and major roadways are also extremely close at hand, making this a truly move-in-ready home in Calgary’s most desirable lake community.
| COMMUNITY | Lake Bonavista |
| PROPERTY TYPE | Detached |
| BUILDING TYPE | House |
| STYLE | Bungalow |
| YEAR BUILT | 1972 |
| SQUARE FOOTAGE | 1,483 |
| BEDROOMS | 5 |
| BATHROOMS | 3.00 |
| BASEMENT | Finished, Full |
| AMENITIES | |
| APPLIANCES | Bar Fridge, Dishwasher, Dryer, Garage Control(s), Garburator, Gas Stove, Range Hood, Refrigerator, Washer |
| COOLING | Central Air |
| FIREPLACE | Family Room, Gas Starter, Wood Burning |
| FLOORING | Carpet, Ceramic Tile, Hardwood |
| HEATING | Forced Air, Natural Gas |
| LAUNDRY | In Basement |
| LOT FEATURES | Back Lane, Landscaped, Private |
| PARKING | Double Garage Detached |
| RESTRICTIONS | See Remarks |
| ROOF | Asphalt Shingle |
| TITLE | Fee Simple |
| BROKER | Real Estate Professionals Inc. |
| ROOMS | DIMENSIONS (m) | LEVEL |
|---|---|---|
| 5pc Bathroom | 9`9" x 8`10" | Basement |
| Bedroom | 13`5" x 11`5" | Basement |
| Bedroom | 12`10" x 14`7" | Basement |
| Game Room | 21`7" x 27`5" | Basement |
| Furnace/Utility Room | 15`11" x 17`5" | Basement |
| 4pc Bathroom | 7`10" x 4`10" | Main |
| 4pc Ensuite bath | 10`0" x 5`5" | Main |
| Bedroom | 9`11" x 11`0" | Main |
| Bedroom | 9`11" x 14`7" | Main |
| Dining Room | 17`10" x 10`4" | Main |
| Foyer | 7`3" x 8`10" | Main |
| Kitchen | 20`5" x 16`1" | Main |
| Living Room | 11`4" x 8`10" | Main |
| Bedroom - Primary | 13`3" x 11`3" | Main |

