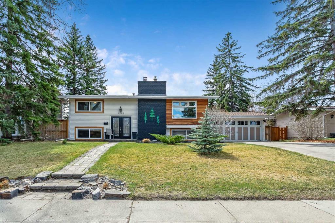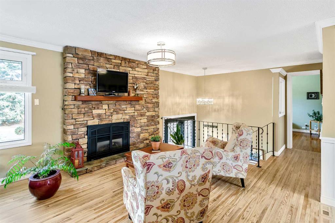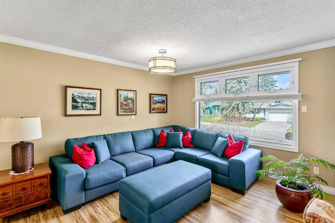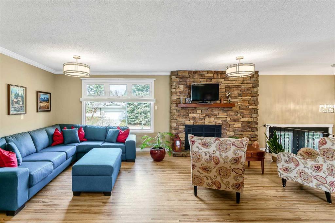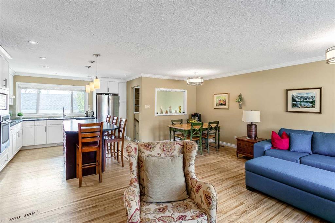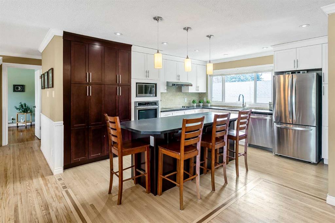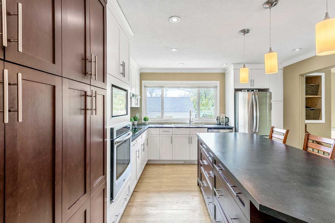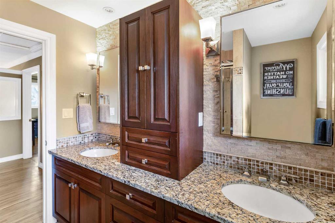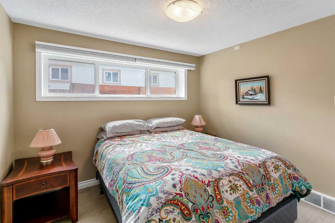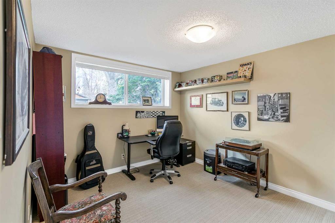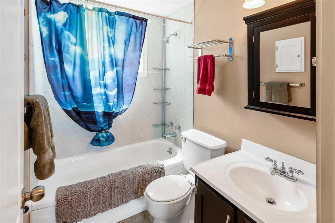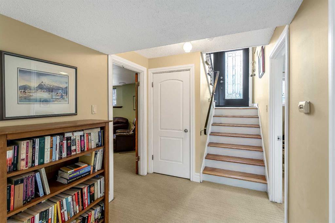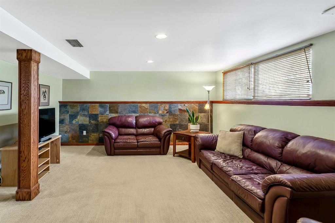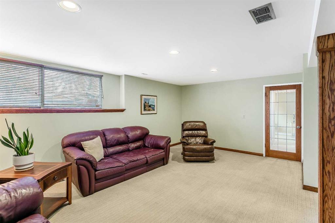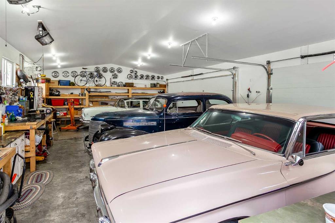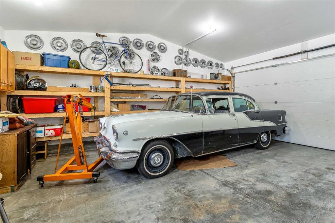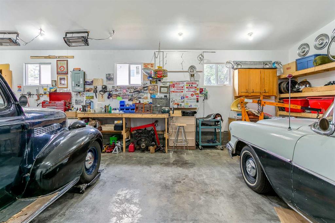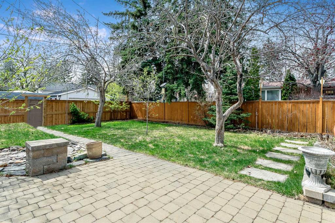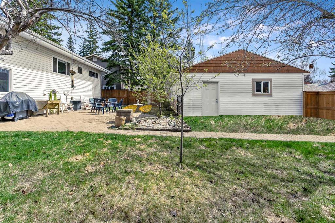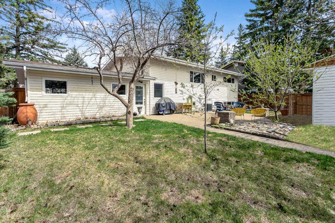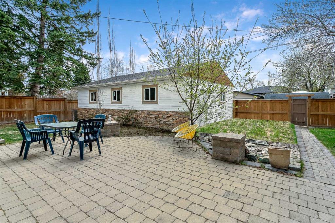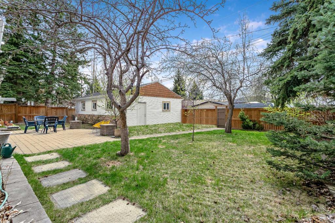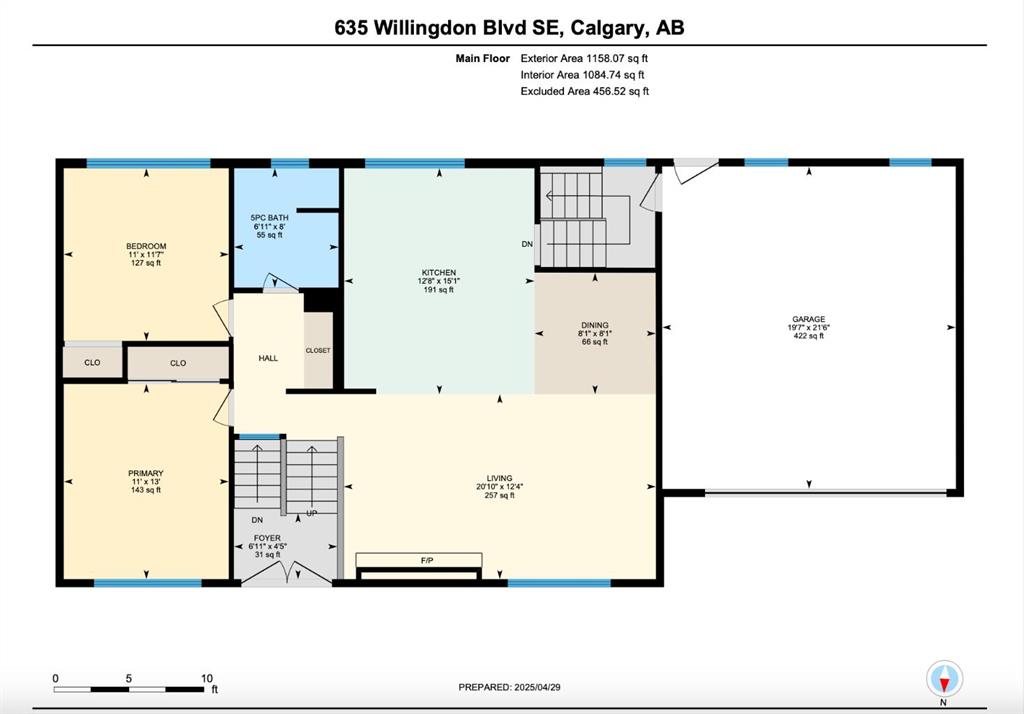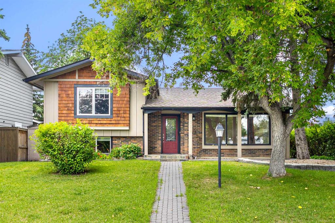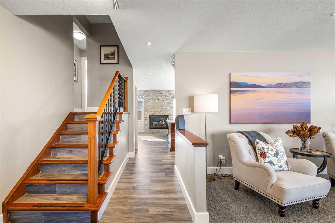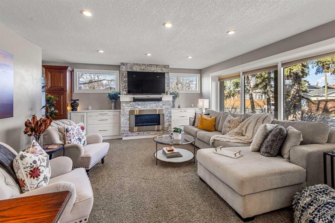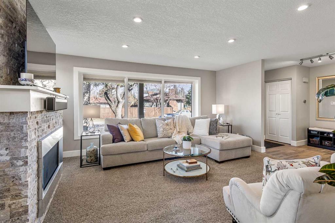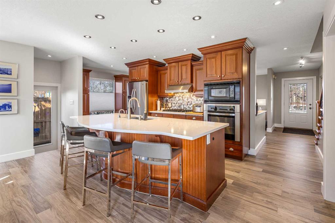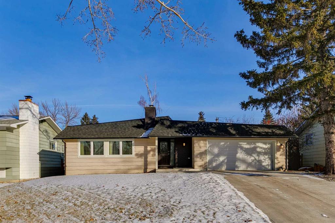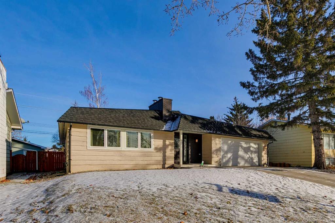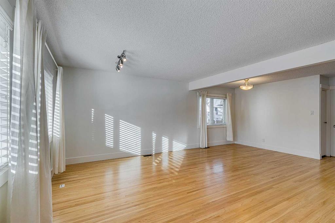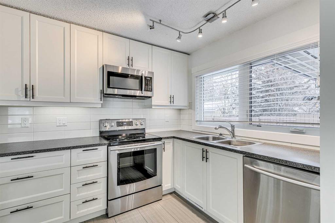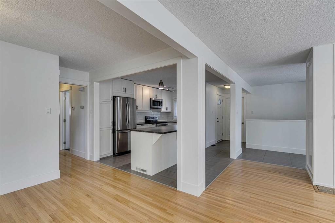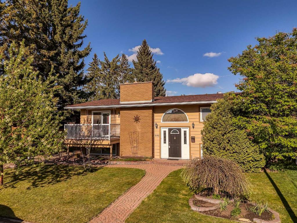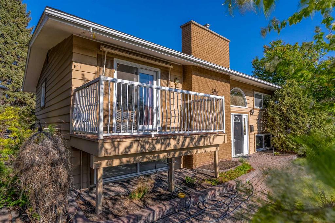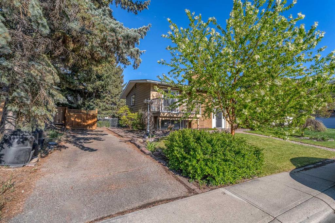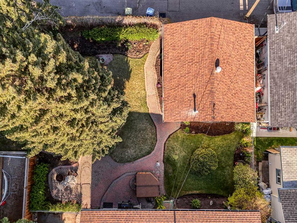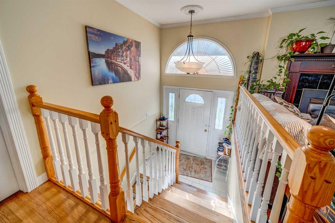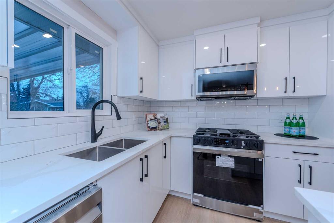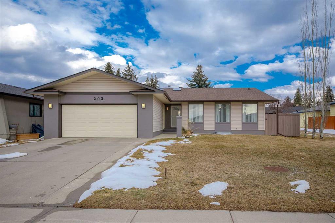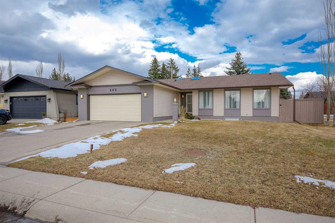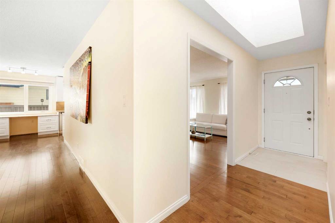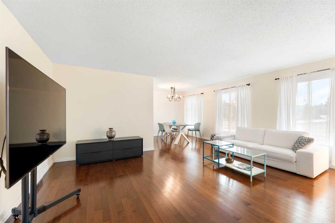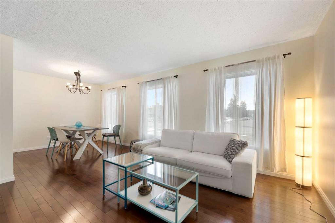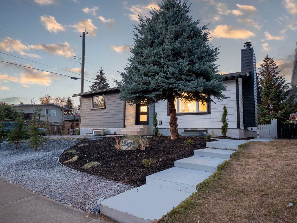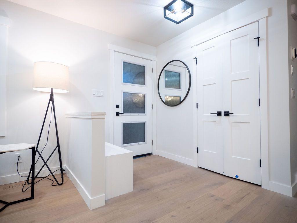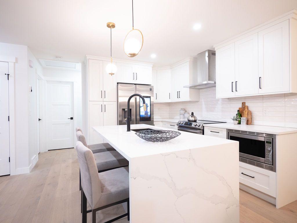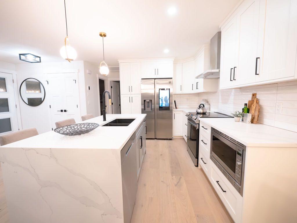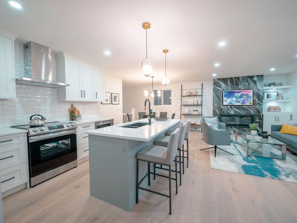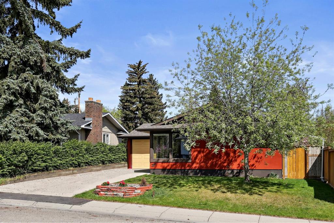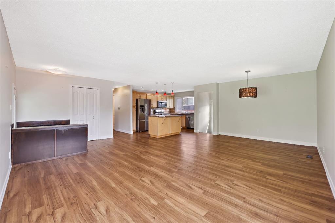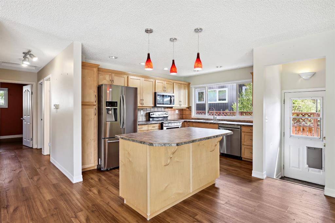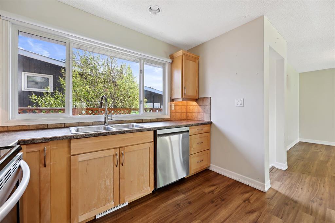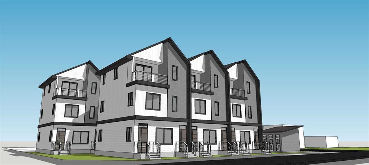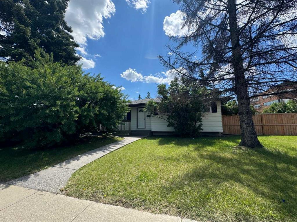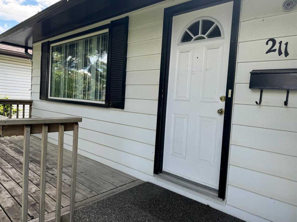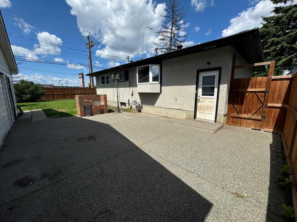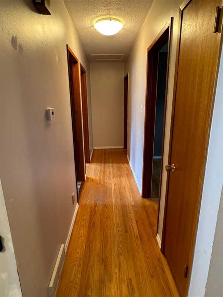635 Willingdon Boulevard SE
Calgary T2J 2B3
MLS® Number: A2216175
$ 874,900
4
BEDROOMS
2 + 0
BATHROOMS
1,158
SQUARE FEET
1968
YEAR BUILT
Welcome to a Rare Gem in Willow Park Semi-Estates. Set on an expansive 76’ x 110’ lot with a sunny, south-facing backyard, this exceptional property offers a rare opportunity in one of Calgary’s most sought-after and mature neighbourhoods. Whether you're a gardener, entertainer, or growing family, you'll love the beautifully landscaped outdoor oasis, complete with mature fruit trees, patio and plenty of space to cultivate your own garden. Car enthusiasts and hobbyists will be thrilled by the attached double garage and the rare triple detached garage—ideal for extra vehicles, a workshop, or additional storage. The triple-car garage comes insulated and features vaulted ceilings (ideal for a future lift). Inside, the home boasts over 2,200 sqft. of well-maintained living space and numerous thoughtful upgrades—including central A/C, a water softener & central vacuum. Step into the bright and functional main floor, where an open-concept layout and hardwood floors create a warm, welcoming atmosphere. The beautifully renovated kitchen is a true centrepiece, featuring stylish two-toned cabinetry, stainless steel appliances, a wall oven, abundant storage, and a large island with an eating bar. The spacious dining area easily accommodates large family gatherings, while the cozy living room is complemented by a gas fireplace with a stone surround. Custom-built-in cabinetry adds both character and practical storage throughout the main living space. The elegant 5-piece main bathroom offers dual sinks, granite countertops, and modern finishes. Two generously sized bedrooms with ample closet space complete the main floor. Downstairs, the fully developed basement features two additional bedrooms, a full 4-piece bathroom, a large family room, a dedicated laundry area, and plenty of storage. Nestled in an established, family-friendly neighbourhood, this home offers the perfect blend of suburban peace and unbeatable convenience. Enjoy unbeatable walkability with Southcentre Mall, Deville Coffee, the Italian Centre, Sushi Ginza and all the boutique shops and amenities of Willow Park Village just steps from your door! Don’t miss your chance to own a truly unique property in Willow Park.
| COMMUNITY | Willow Park |
| PROPERTY TYPE | Detached |
| BUILDING TYPE | House |
| STYLE | Bi-Level |
| YEAR BUILT | 1968 |
| SQUARE FOOTAGE | 1,158 |
| BEDROOMS | 4 |
| BATHROOMS | 2.00 |
| BASEMENT | Separate/Exterior Entry, Finished, Full |
| AMENITIES | |
| APPLIANCES | Built-In Oven, Central Air Conditioner, Dishwasher, Dryer, Electric Cooktop, Garage Control(s), Garburator, Range Hood, Refrigerator, Washer, Water Softener, Window Coverings |
| COOLING | Central Air |
| FIREPLACE | Gas |
| FLOORING | Carpet, Hardwood, Tile |
| HEATING | Forced Air |
| LAUNDRY | In Basement |
| LOT FEATURES | Back Lane, Back Yard, Front Yard, Fruit Trees/Shrub(s), Garden, Landscaped, Lawn, Level, Private, Treed |
| PARKING | Double Garage Attached, Insulated, Oversized, Triple Garage Detached |
| RESTRICTIONS | None Known |
| ROOF | Asphalt Shingle |
| TITLE | Fee Simple |
| BROKER | eXp Realty |
| ROOMS | DIMENSIONS (m) | LEVEL |
|---|---|---|
| Bedroom | 10`6" x 12`7" | Basement |
| Bedroom | 10`6" x 10`11" | Basement |
| Game Room | 20`0" x 15`4" | Basement |
| Laundry | 10`6" x 131`6" | Basement |
| Storage | 6`10" x 8`9" | Basement |
| Storage | 8`5" x 10`10" | Basement |
| 4pc Bathroom | Basement | |
| 5pc Bathroom | Main | |
| Kitchen | 12`8" x 15`1" | Main |
| Dining Room | 8`1" x 8`1" | Main |
| Living Room | 20`10" x 12`4" | Main |
| Bedroom - Primary | 11`0" x 13`0" | Main |
| Bedroom | 11`0" x 11`7" | Main |

