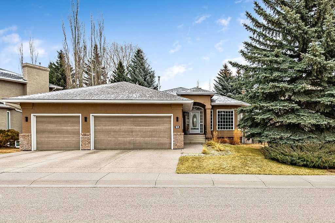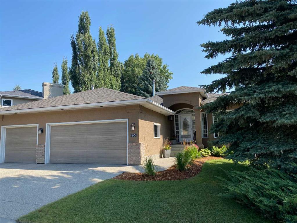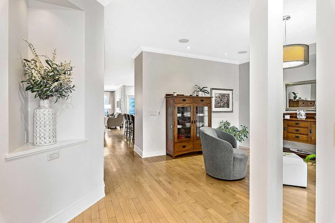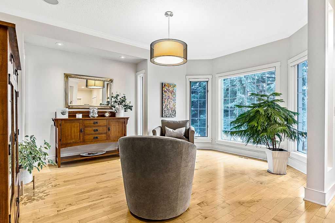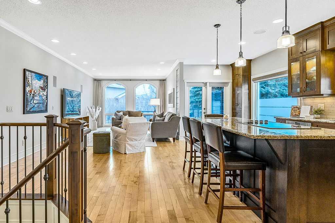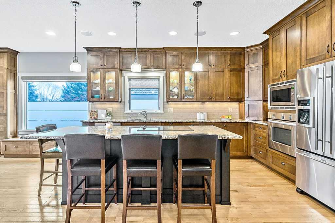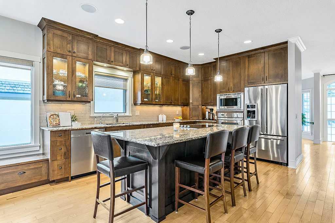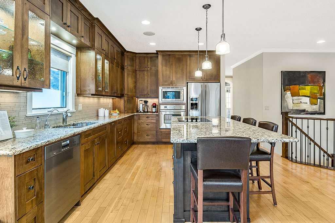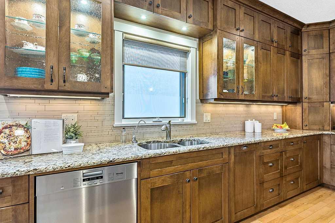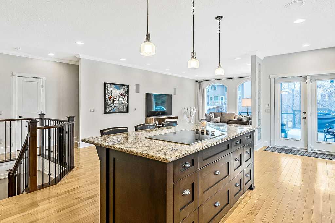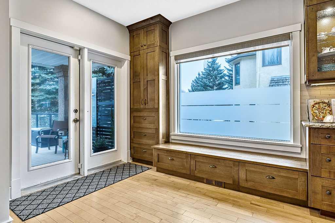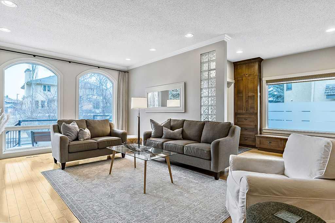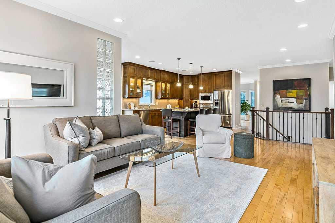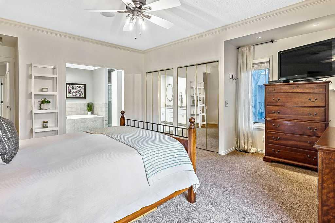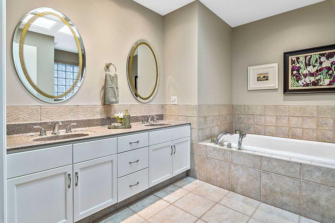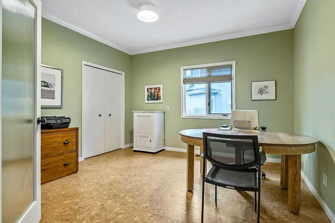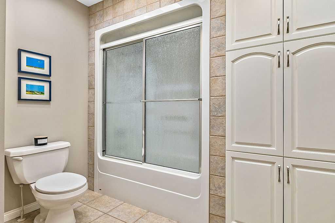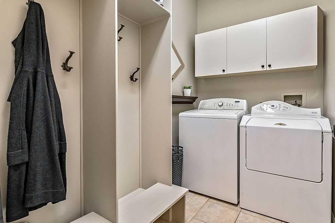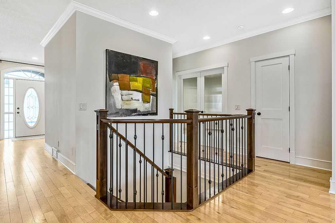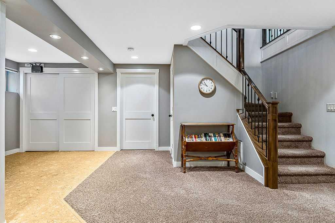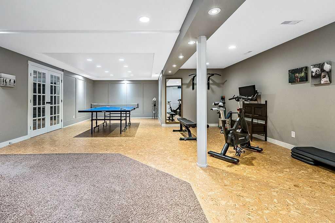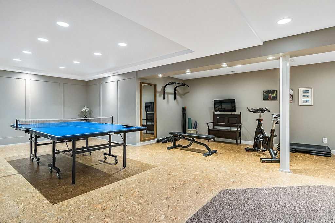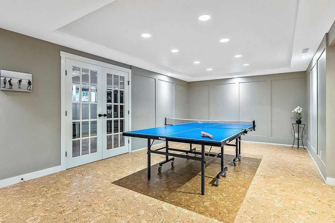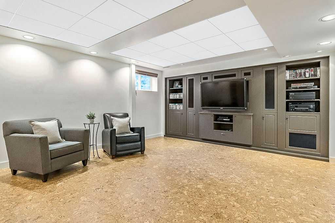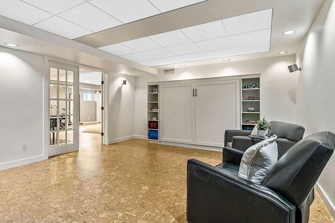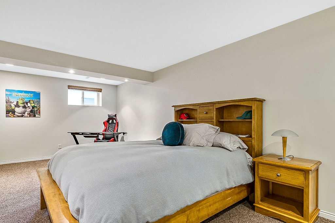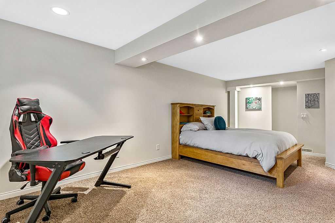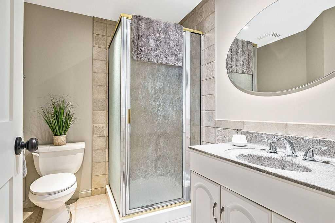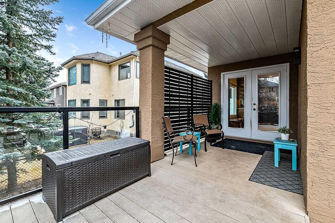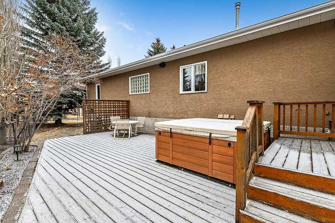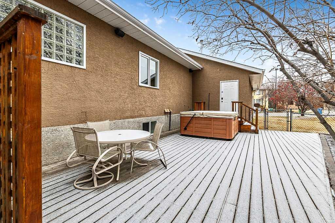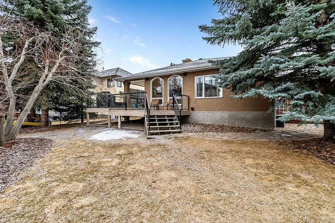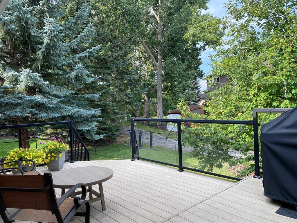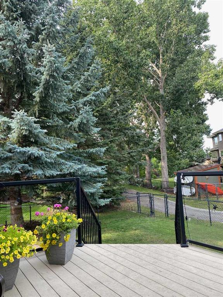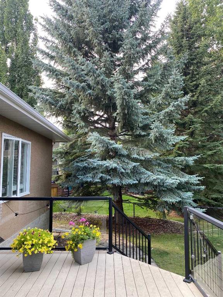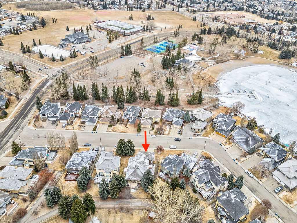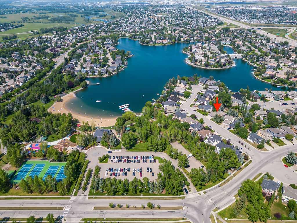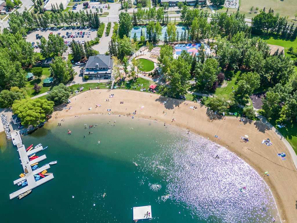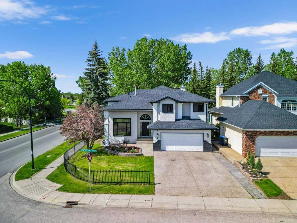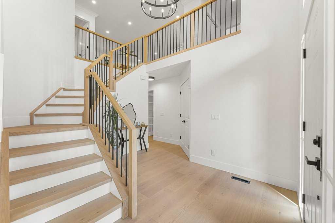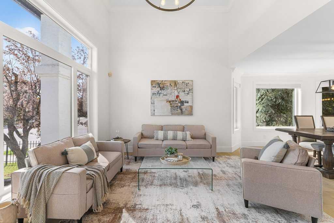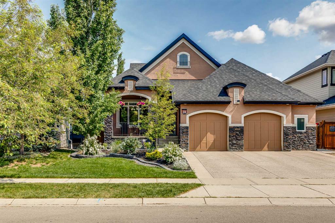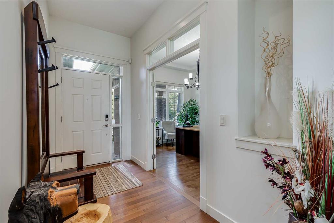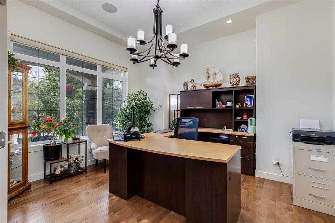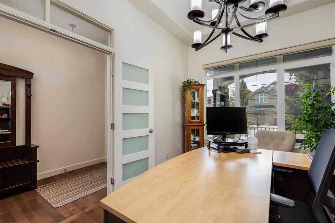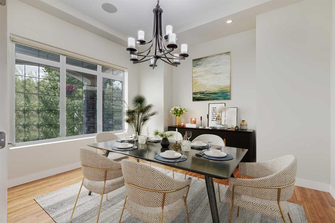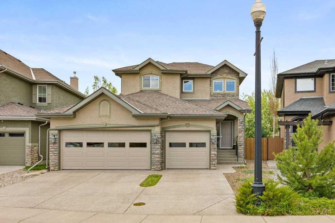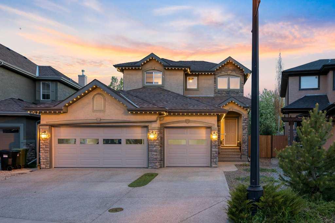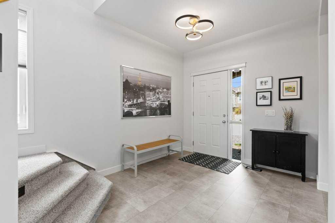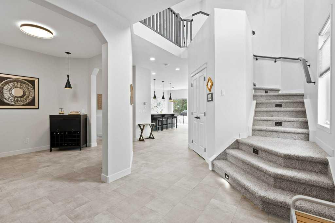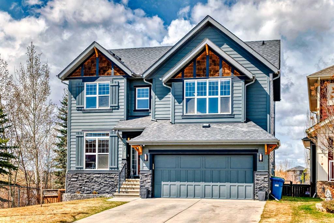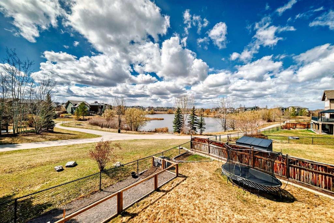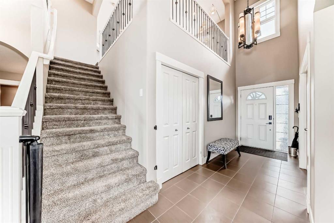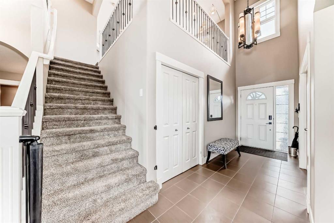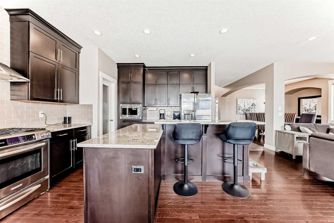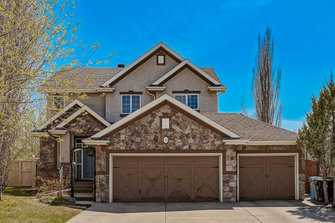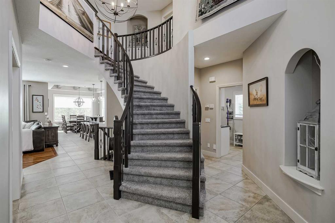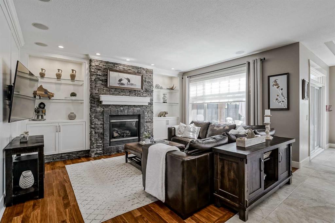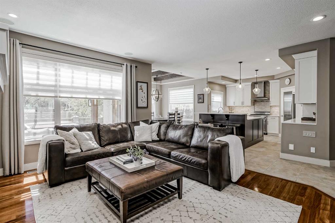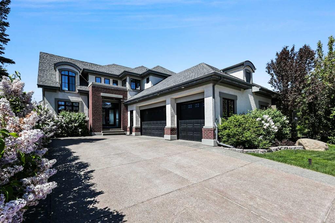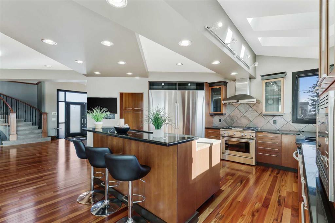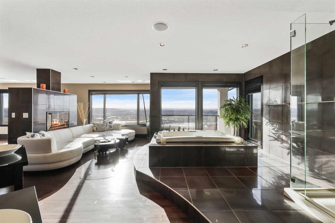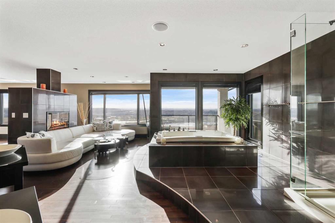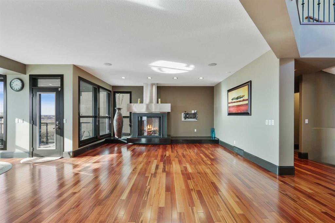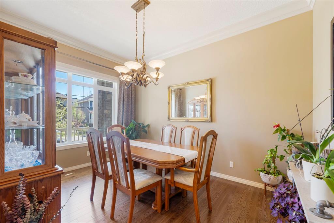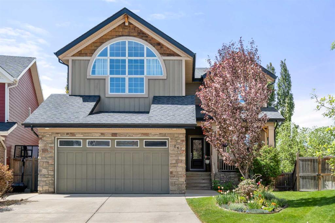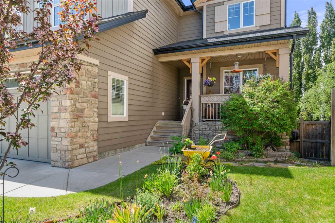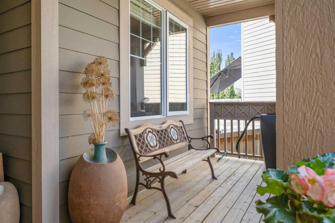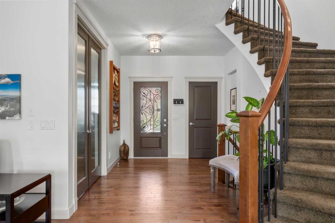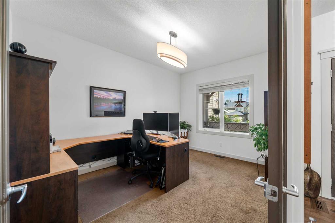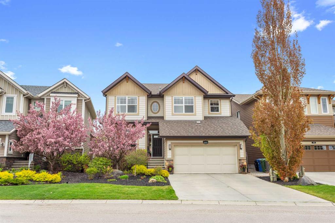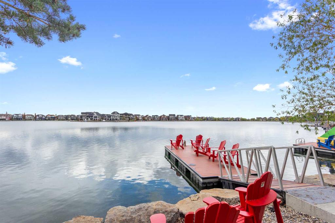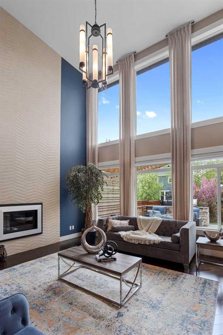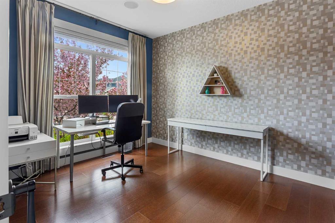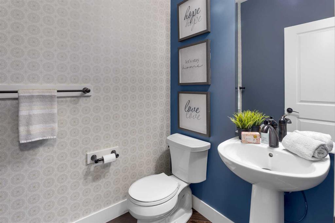93 McKenzie Lake Point SE
Calgary T2Z 1L7
MLS® Number: A2211608
$ 1,350,000
4
BEDROOMS
3 + 0
BATHROOMS
1,810
SQUARE FEET
1992
YEAR BUILT
Location, location, location! Enjoy THIS SUMMER at the lake! Perfect home for young families, families with teens/young adults or for empty nesters. This stunning 4-bedroom bungalow is located on one of south Calgary’s most desirable quiet cul-de-sacs with sought after direct lake access. Walk around the corner to the schools and the beach club or stroll out your back door to swim or skate off of your private shared dock. It offers a fantastic opportunity to live just a short walking distance to both schools, the McKenzie Lake Beach Club and the McKenzie Lake Community Centre. Enjoy the walkable amenities, whether it is to school, to play tennis or pickleball, or to enjoy the views along the ridge of Fish Creek Park. This 1800 square-foot bungalow has many upgrades including a newer roof. Featuring an open-concept design, this spacious home boasts 9’ foot ceilings and a modern kitchen, including beautiful custom cabinets and granite countertops, perfect for family gatherings. The main floor includes two generous bedrooms, with one offering the flexibility to be used as a home office. The fully developed basement adds even more value with two additional bedrooms, a three-piece bath, a media room, and a large rec room ideal for family fun. Enjoy year-round comfort with air conditioning, a heated triple garage, and and a rear composite deck offering a beautiful view towards the lake and mature trees for privacy. Situated on one of McKenzie Lake’s premier cul-de-sacs, this home is perfect for families or couples seeking a peaceful lakeside lifestyle with plenty of space and modern amenities. Don’t miss your chance to live in this incredible location!
| COMMUNITY | McKenzie Lake |
| PROPERTY TYPE | Detached |
| BUILDING TYPE | House |
| STYLE | Bungalow |
| YEAR BUILT | 1992 |
| SQUARE FOOTAGE | 1,810 |
| BEDROOMS | 4 |
| BATHROOMS | 3.00 |
| BASEMENT | Finished, Full |
| AMENITIES | |
| APPLIANCES | Built-In Oven, Dishwasher, Electric Cooktop, Garage Control(s), Microwave, Refrigerator, Washer/Dryer, Water Softener, Window Coverings |
| COOLING | Central Air |
| FIREPLACE | N/A |
| FLOORING | Carpet, Cork, Hardwood, Tile |
| HEATING | Forced Air, Natural Gas |
| LAUNDRY | Main Level |
| LOT FEATURES | Close to Clubhouse, Underground Sprinklers |
| PARKING | Heated Garage, Triple Garage Attached |
| RESTRICTIONS | None Known |
| ROOF | Asphalt Shingle |
| TITLE | Fee Simple |
| BROKER | RE/MAX Realty Professionals |
| ROOMS | DIMENSIONS (m) | LEVEL |
|---|---|---|
| Game Room | 24`1" x 12`7" | Basement |
| Exercise Room | 22`0" x 8`2" | Basement |
| Media Room | 16`9" x 14`6" | Basement |
| Bedroom | 17`7" x 11`7" | Basement |
| Bedroom | 12`2" x 9`2" | Basement |
| 3pc Ensuite bath | 0`0" x 0`0" | Basement |
| Dining Room | 15`6" x 10`5" | Main |
| Kitchen | 15`0" x 10`7" | Main |
| Breakfast Nook | 9`0" x 8`0" | Main |
| Family Room | 25`3" x 12`10" | Main |
| Bedroom - Primary | 16`4" x 13`3" | Main |
| Bedroom | 12`9" x 12`3" | Main |
| 4pc Bathroom | 0`0" x 0`0" | Main |
| 5pc Ensuite bath | 0`0" x 0`0" | Main |

