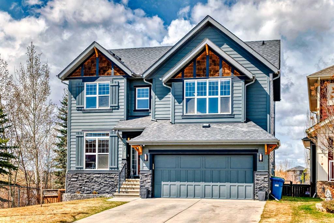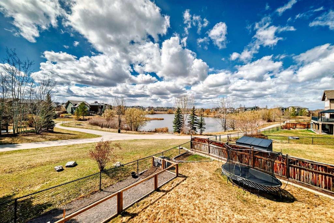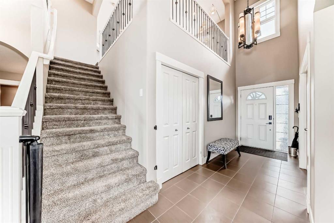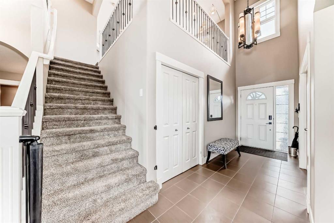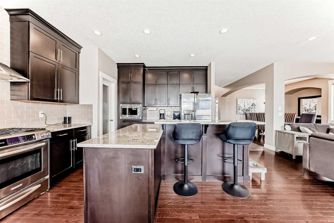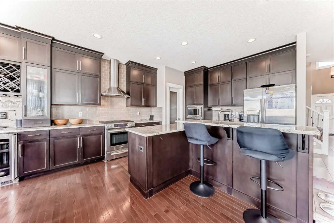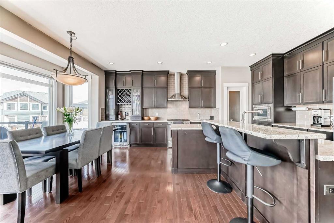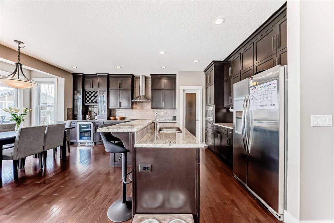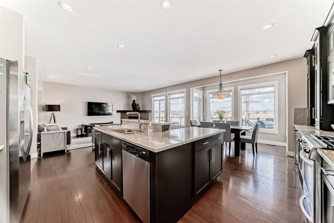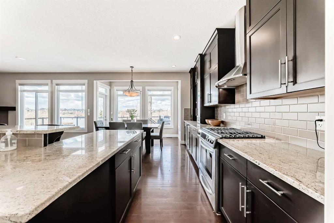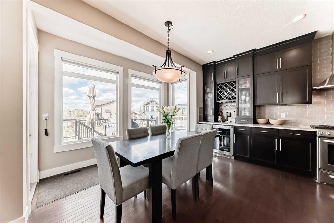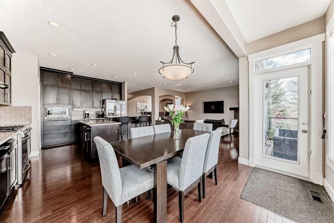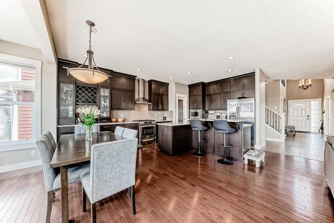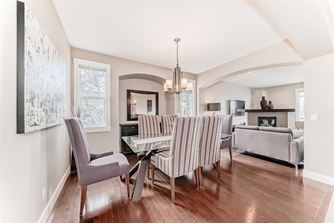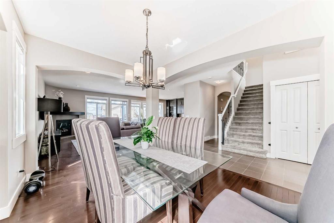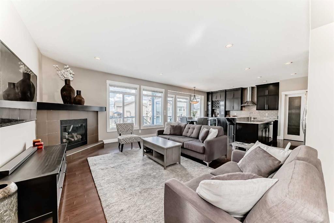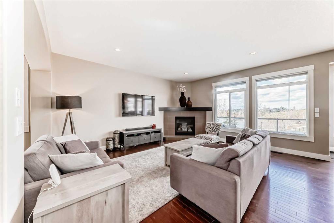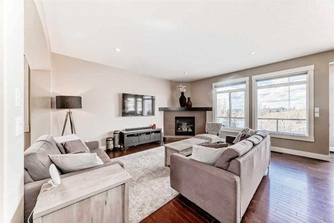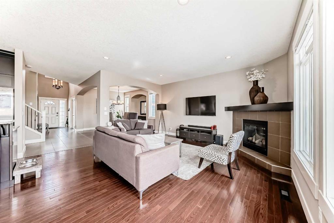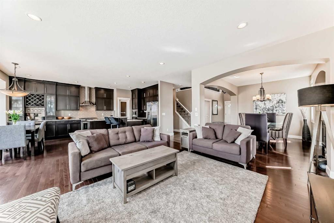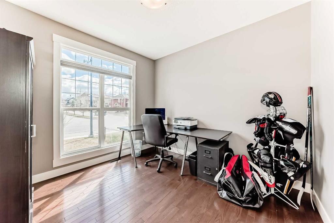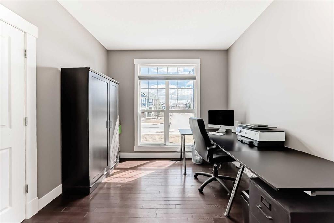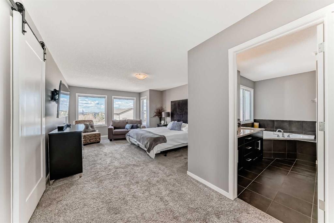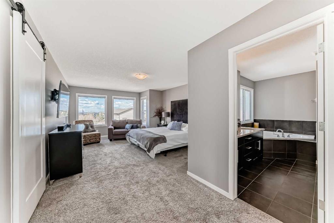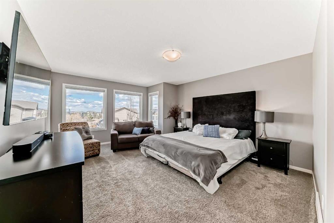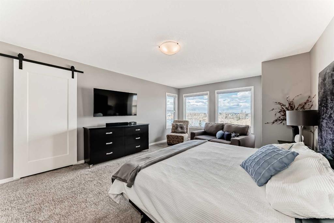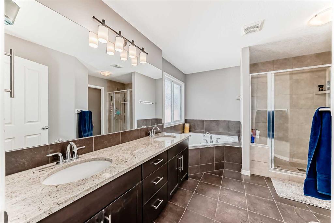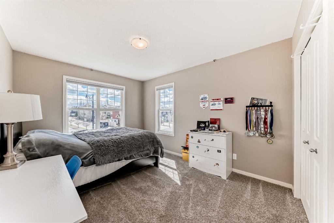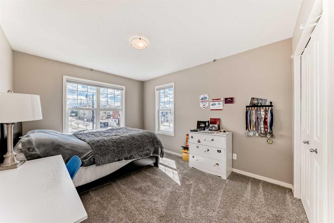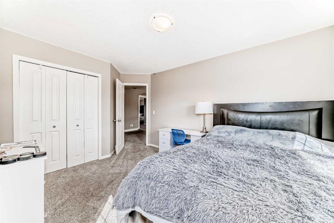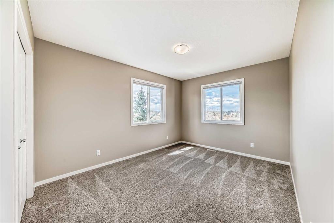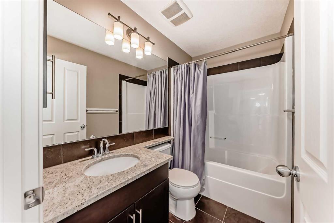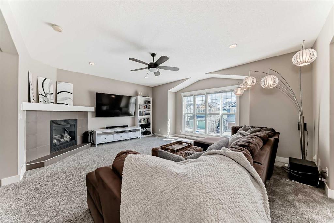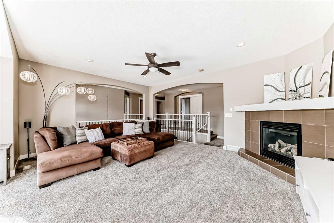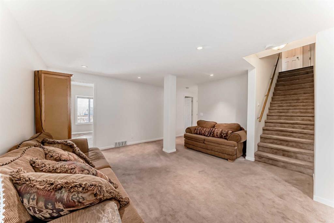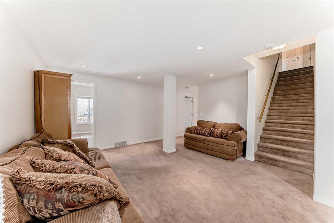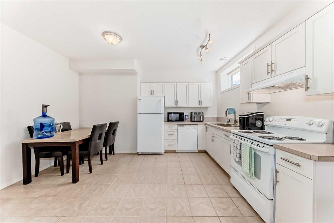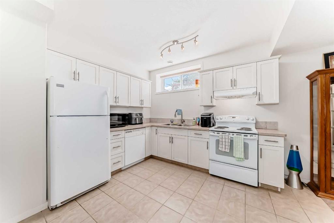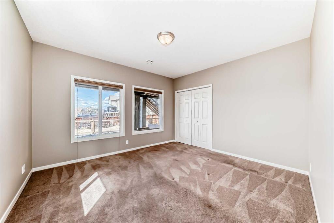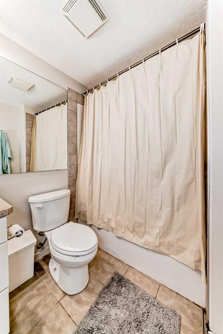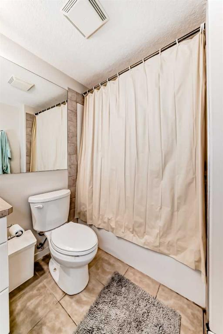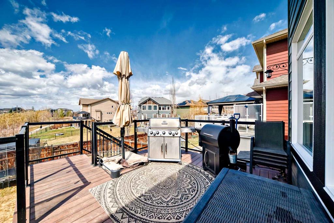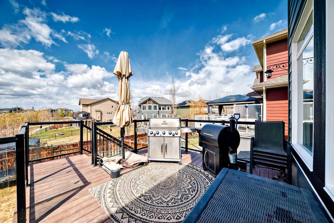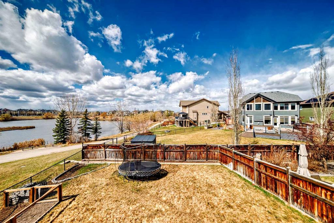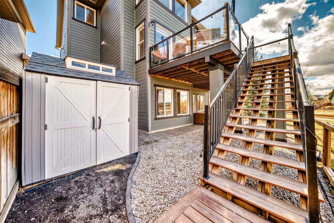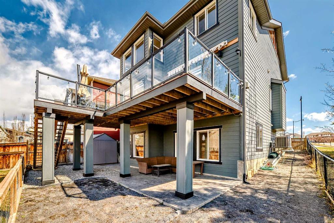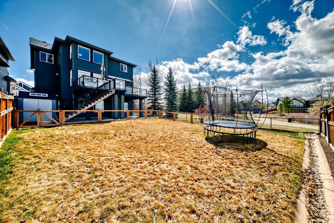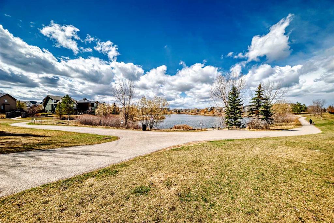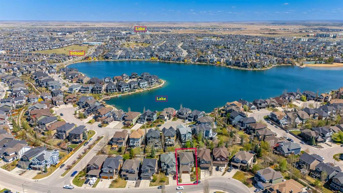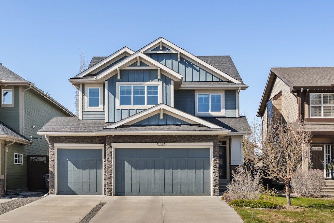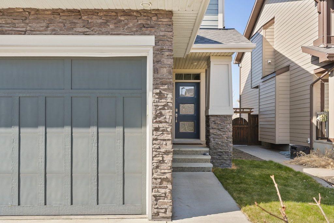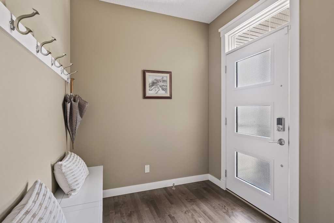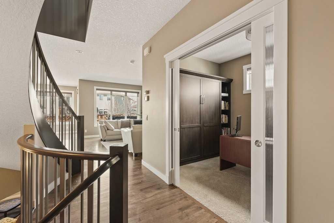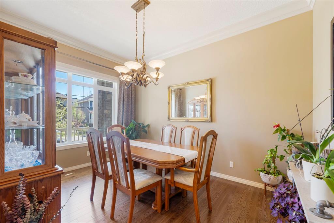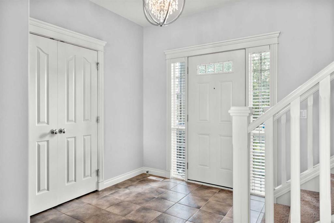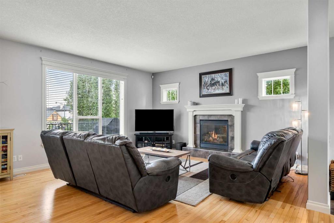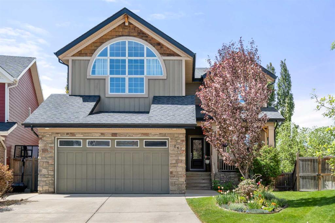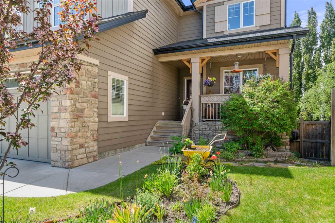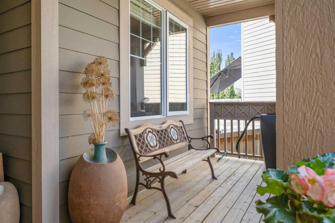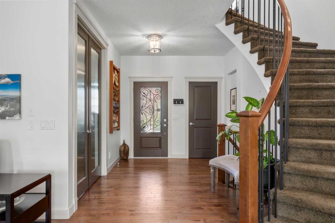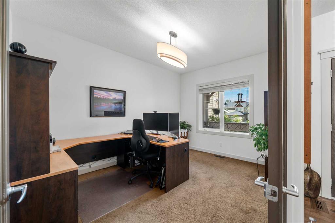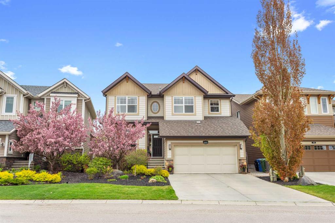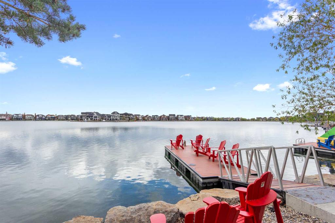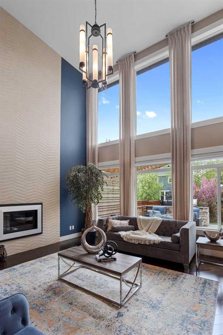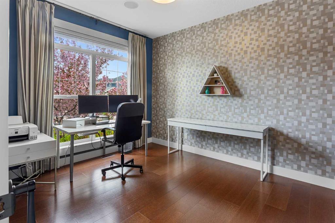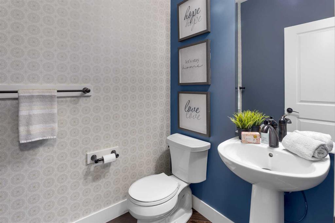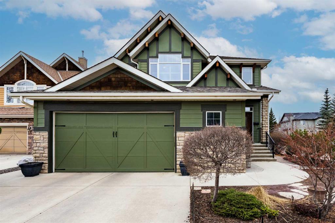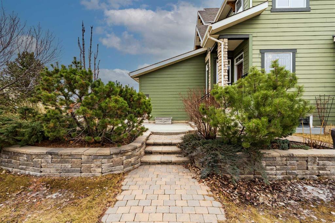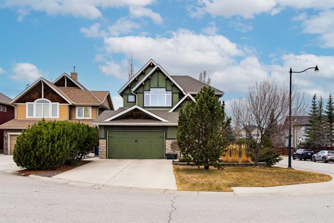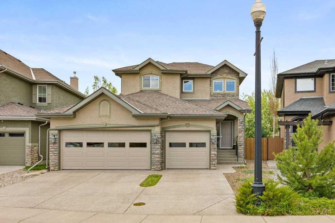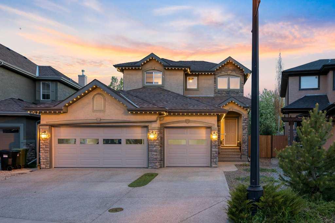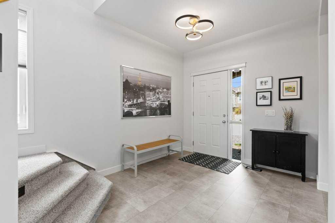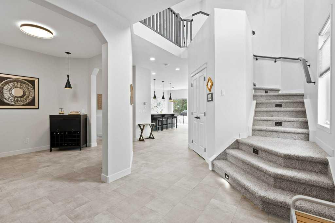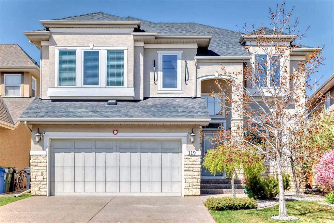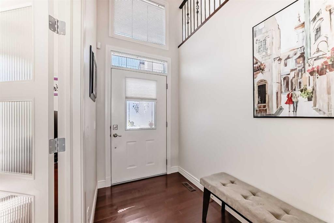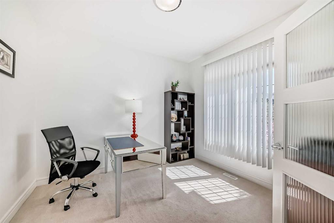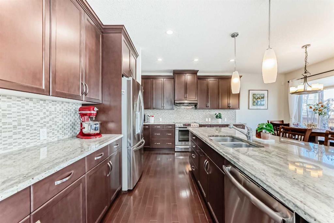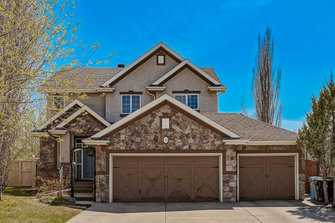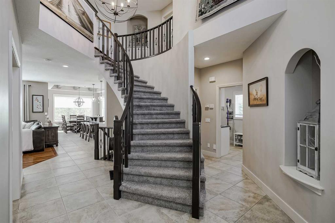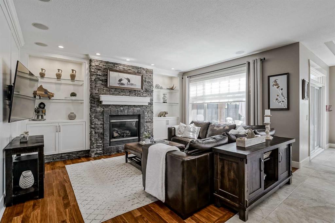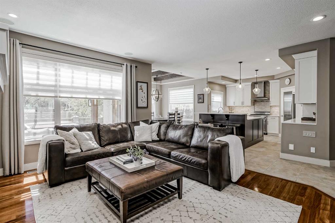94 Auburn Sound Manor SE
Calgary T3M 0R6
MLS® Number: A2212985
$ 1,220,000
5
BEDROOMS
3 + 1
BATHROOMS
2,721
SQUARE FEET
2011
YEAR BUILT
MOUNTAIN & POND VIEWS | SUNSETS | WEST FACING BACKYARD | HUGE CORNER LOT | WALK OUT BASEMENT | LAKE ACCESS | 3700 + SQFT OF LIVING SPACE | FULL SUITE W/SEPARATE ENTRANCE - A beautiful, well maintained family home that is a must see! This 5 bedroom, 4 bathroom Morrison Estate home is situated on one of the most desired lots in Auburn Bay. The corner lot with the west facing backyard has the most spectacular mountain, pond and walking path views year round. From the 20 foot foyer ceilings to the floor to ceiling kitchen cabinets, this open concept house will not disappoint. The main floor is an amazing place to entertain or spend time with the family. Whether it be in the kitchen (granite countertops, stainless steal appliances and large eating area) or massive living room and formal dining room. The flex/den gives you the ability to work comfortably from home or to have an additional sitting area. Outside on the large deck is arguably the best part of the house. You will enjoy some of the most fantastic sunsets of your life. The unobstructed VIEWS and well manicured lawn will make this a staple in your home. Head upstairs and the first thing you will notice is the custom wrought iron railing. The second floor has a dream master bedroom - huge walk-in closet, 5 piece ensuite with soaker tub and enough room for your own private living area... and did I mention the views?! The upstairs bonus room is a great place to hangout with the second fireplace and open wall design. The basement includes a full, inspected illegal suite with a good size eating area, living space and another 4 piece bathroom. Both lower bedrooms are enormous giving you tons of flexibility. A separate entrance laundry room allows easy access to the lower patio and backyard. Seconds away from walking paths and minutes away from Auburn Bay Lake, schools, shops, restaurants and transit. *New main floor carpe and blinds, fresh paint*
| COMMUNITY | Auburn Bay |
| PROPERTY TYPE | Detached |
| BUILDING TYPE | House |
| STYLE | 2 Storey |
| YEAR BUILT | 2011 |
| SQUARE FOOTAGE | 2,721 |
| BEDROOMS | 5 |
| BATHROOMS | 4.00 |
| BASEMENT | Finished, Full, Suite, Walk-Out To Grade |
| AMENITIES | |
| APPLIANCES | Bar Fridge, Central Air Conditioner, Dishwasher, Dryer, Electric Oven, Garage Control(s), Gas Oven, Microwave, Range Hood, Refrigerator, Washer, Window Coverings |
| COOLING | Central Air |
| FIREPLACE | Family Room, Gas, Great Room |
| FLOORING | Carpet, Hardwood, Tile |
| HEATING | Fireplace(s), Forced Air, Natural Gas |
| LAUNDRY | In Unit, See Remarks |
| LOT FEATURES | Back Yard, Backs on to Park/Green Space, Corner Lot, Creek/River/Stream/Pond, Dog Run Fenced In, Front Yard, Landscaped, Lawn, Low Maintenance Landscape, No Neighbours Behind, Street Lighting, Underground Sprinklers, Yard Drainage |
| PARKING | Double Garage Attached |
| RESTRICTIONS | None Known |
| ROOF | Asphalt Shingle |
| TITLE | Fee Simple |
| BROKER | Real Broker |
| ROOMS | DIMENSIONS (m) | LEVEL |
|---|---|---|
| Laundry | 11`0" x 4`1" | Basement |
| 4pc Bathroom | 5`9" x 8`1" | Basement |
| Bedroom | 13`7" x 13`10" | Basement |
| Bedroom | 12`2" x 14`9" | Basement |
| Family Room | 14`7" x 16`10" | Basement |
| Kitchen With Eating Area | 12`0" x 14`5" | Basement |
| Storage | 3`8" x 4`3" | Basement |
| Furnace/Utility Room | 9`4" x 10`6" | Basement |
| Entrance | 5`4" x 13`1" | Main |
| Den | 10`11" x 9`11" | Main |
| Dining Room | 10`5" x 13`8" | Main |
| Living Room | 16`7" x 16`3" | Main |
| Kitchen With Eating Area | 12`8" x 22`10" | Main |
| Pantry | 4`6" x 8`2" | Main |
| 2pc Bathroom | 55`0" x 4`10" | Main |
| Mud Room | 4`2" x 9`8" | Main |
| Bonus Room | 18`10" x 16`8" | Second |
| 5pc Ensuite bath | 10`5" x 11`11" | Second |
| Bedroom - Primary | 16`10" x 13`6" | Second |
| Walk-In Closet | 4`9" x 15`1" | Second |
| Bedroom | 10`0" x 15`0" | Second |
| 4pc Bathroom | 5`0" x 7`11" | Second |
| Laundry | 5`3" x 7`8" | Second |
| Bedroom | 9`11" x 15`1" | Second |

