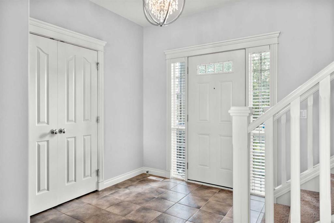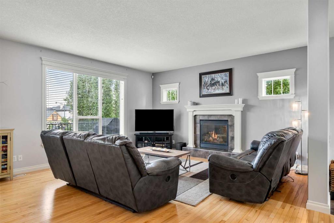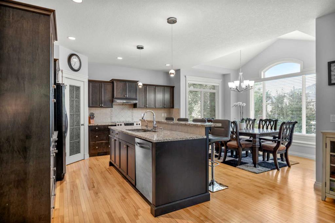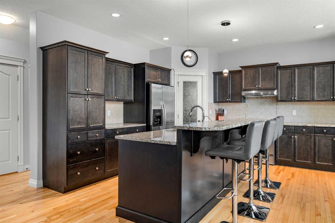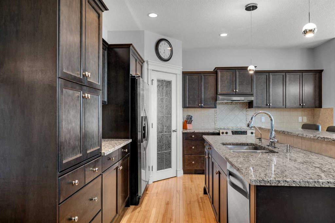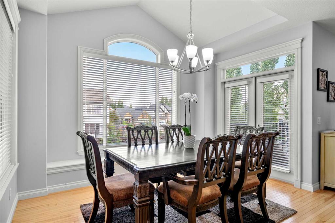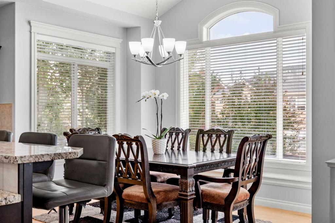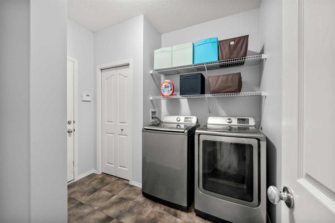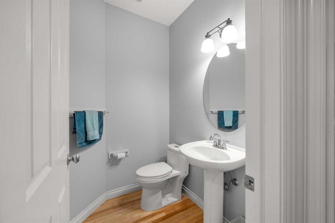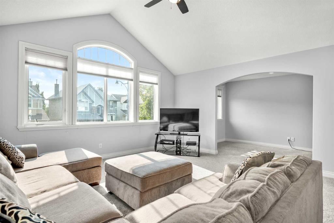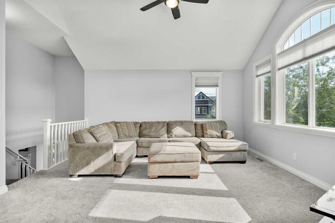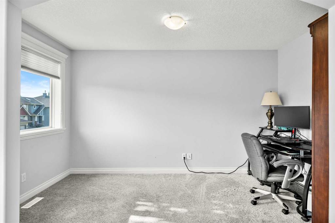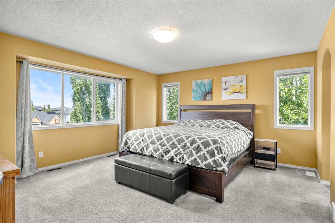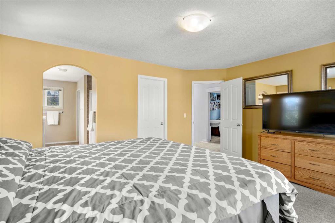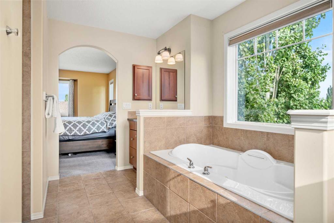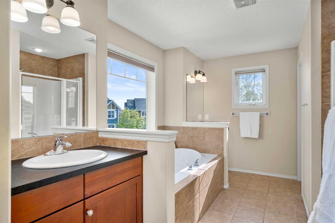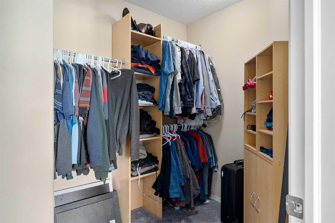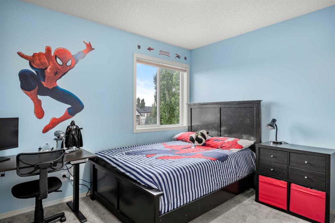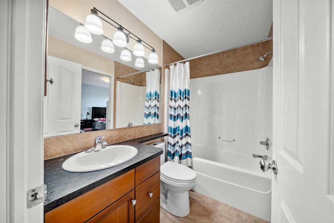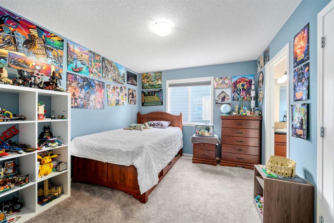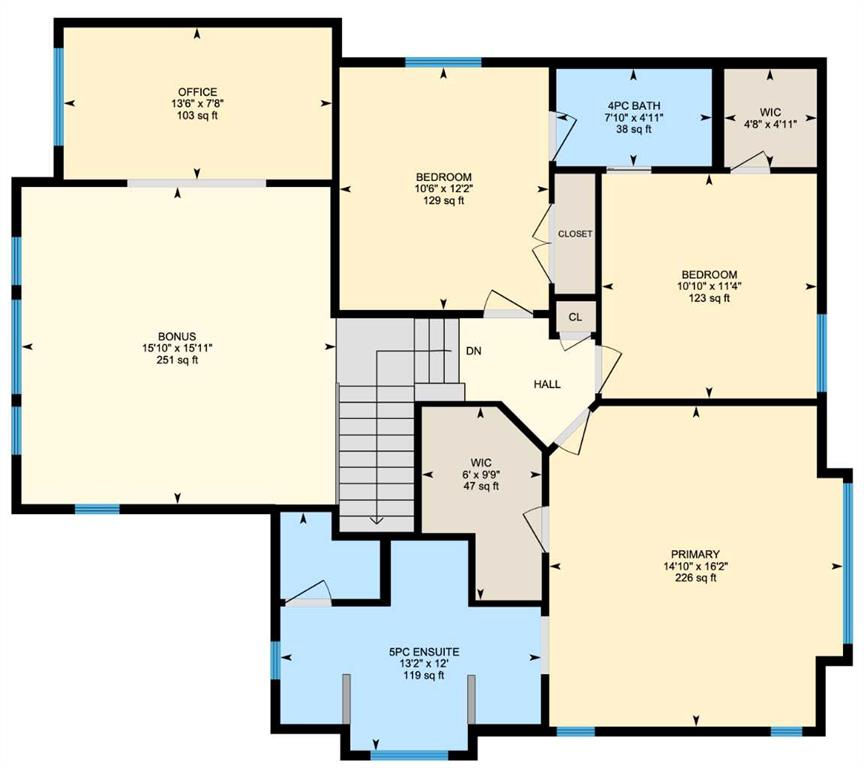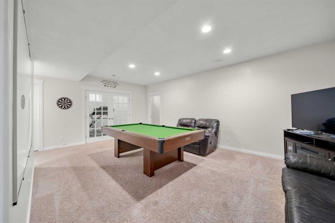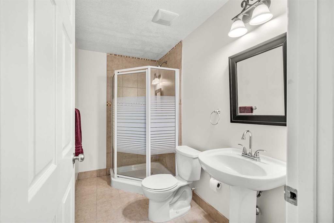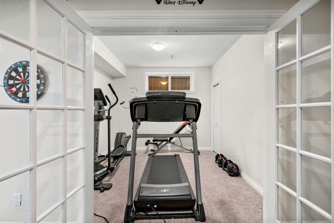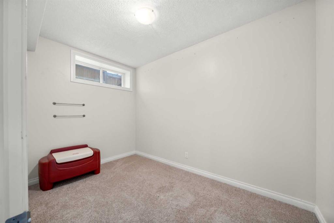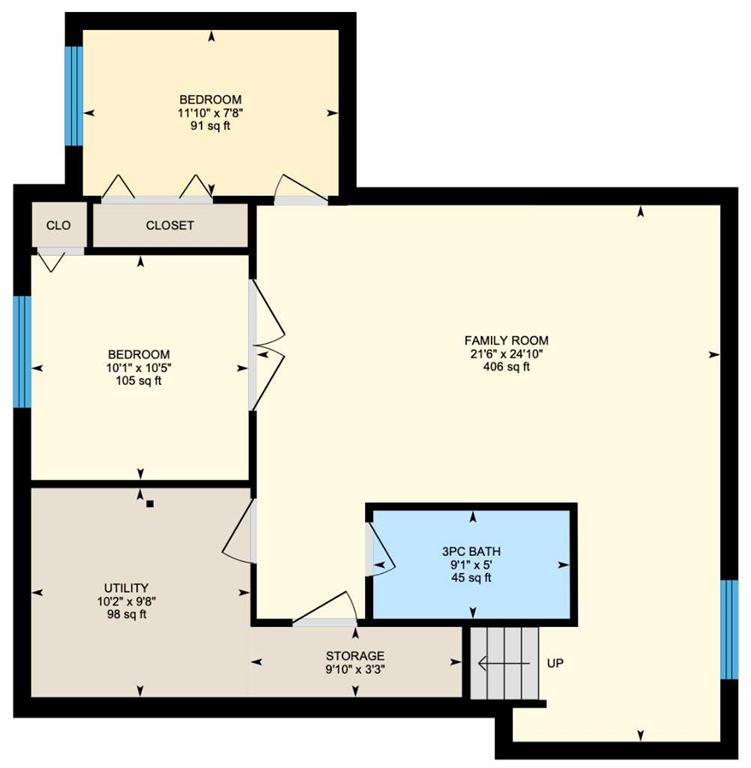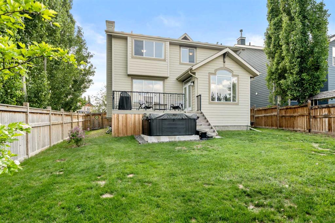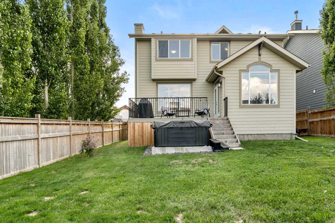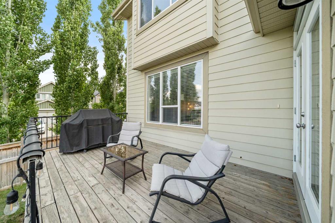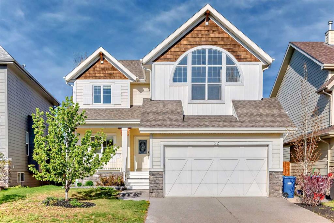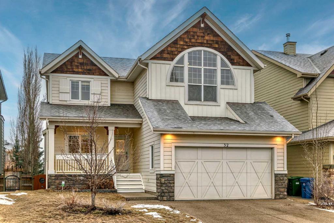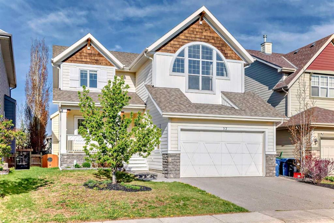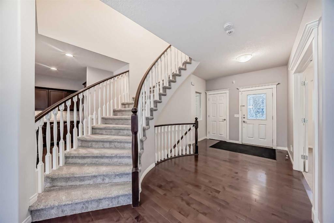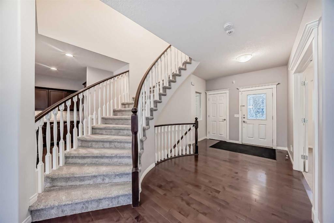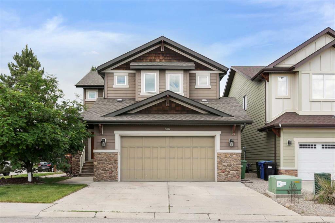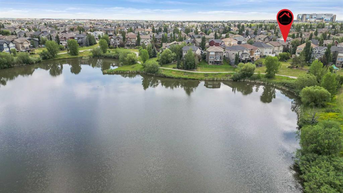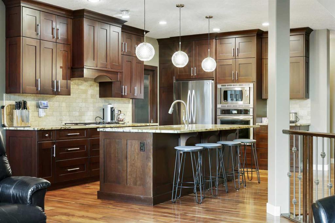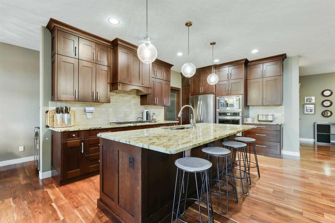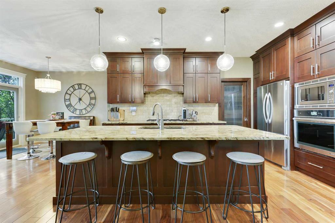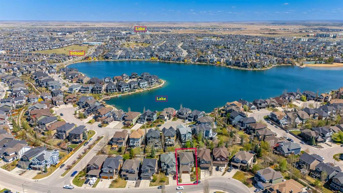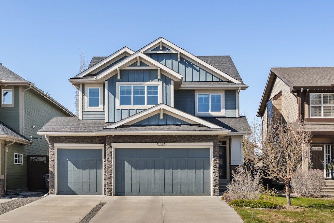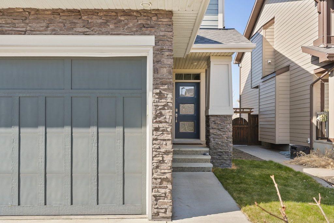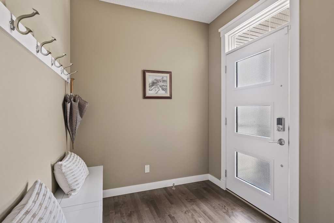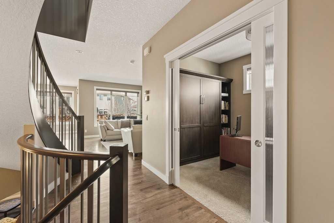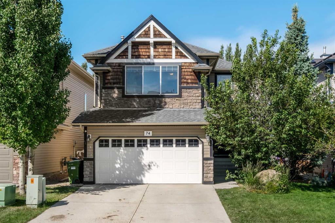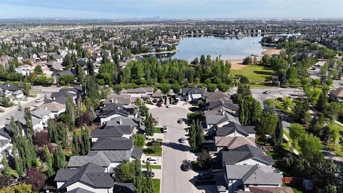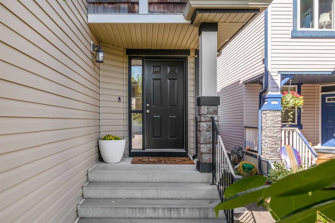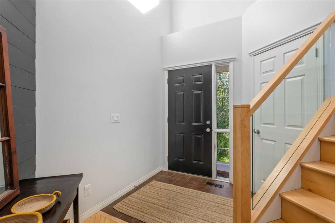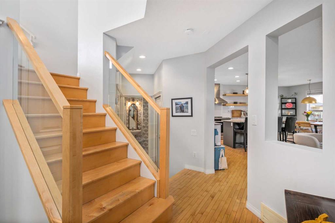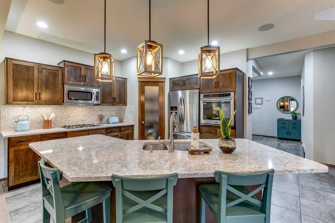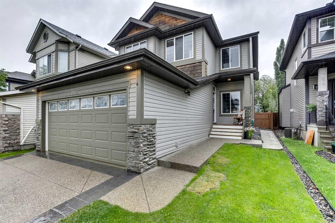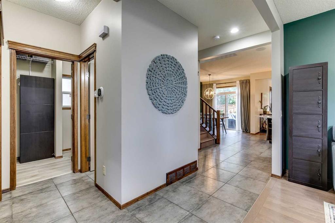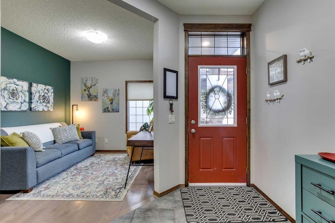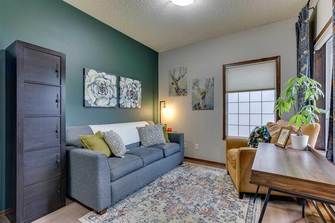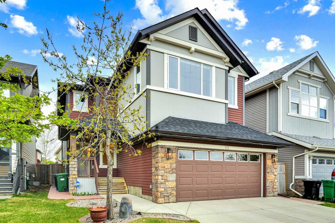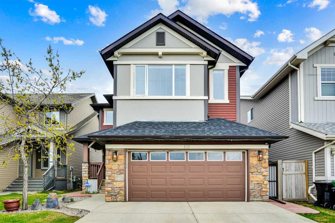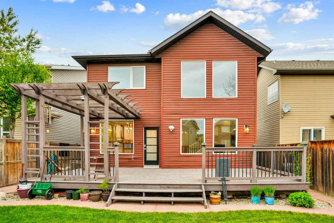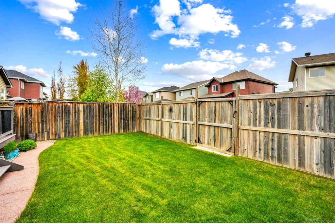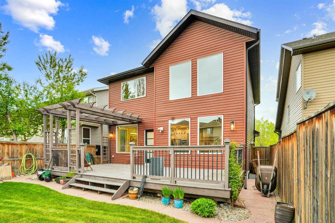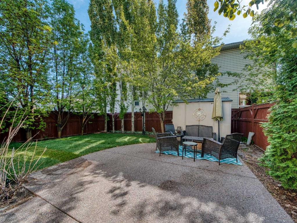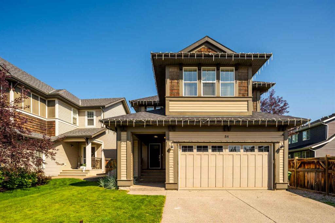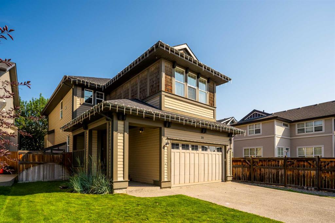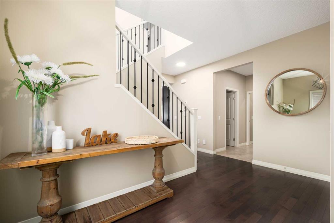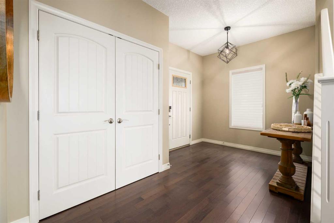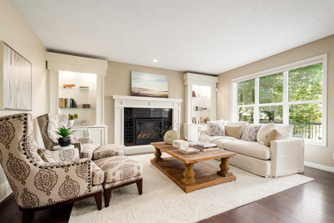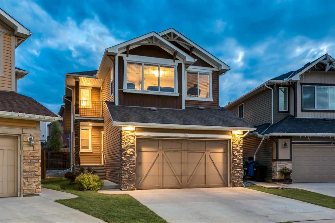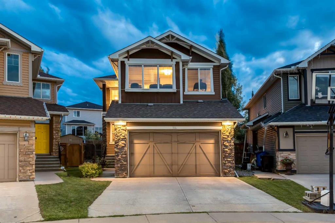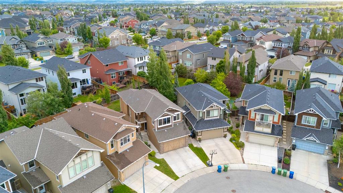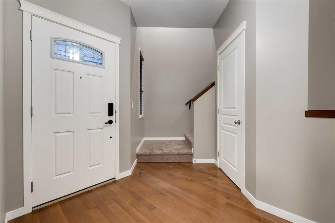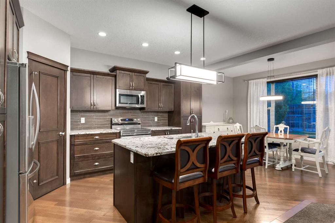59 Auburn Sound Crescent SE
Calgary T3M 0E1
MLS® Number: A2227165
$ 899,900
5
BEDROOMS
3 + 1
BATHROOMS
2,312
SQUARE FEET
2006
YEAR BUILT
Great Value! Priced to Sell** Welcome to family life at its finest in Auburn Bay—a vibrant, lake community designed for year-round enjoyment and connection. This beautiful 2-storey home with a fully finished basement is more than just a house—it's a lifestyle built around family, comfort, and making memories together. With 5 bedrooms, 3.5 bathrooms, and a thoughtful, open-concept layout, there’s room for everyone to spread out and come together. From sun-filled mornings in the large living room to family dinners in the vaulted-ceiling dining room, every space is filled with warmth and natural light. The kitchen is the heart of the home, featuring granite countertops, stainless steel appliances, a corner pantry, and plenty of cabinets for all your needs. Upstairs, the huge bonus room with vaulted ceilings is perfect for movie nights or a kids’ play area, while a flex office space gives you a quiet place to work or study. The finished basement adds even more room for sleepovers, games, or guest visits. This home features 9-foot ceilings on both the main floor and basement, an oversized garage, central air conditioning, central vacuum, and a water softener. But what truly sets this home apart is its unbeatable location and lifestyle. Sitting on a large corner lot, you’re just steps away from Auburn Bay Lake, where your family can enjoy swimming, paddleboarding, beach days, and picnics in the summer, and skating, tobogganing, and winter walks in the winter. Everything your family needs is close by—schools, playgrounds, parks, shopping centers, and great restaurants are all just minutes away. This is more than a house—it’s the perfect family home in a community that feels like a year-round vacation.
| COMMUNITY | Auburn Bay |
| PROPERTY TYPE | Detached |
| BUILDING TYPE | House |
| STYLE | 2 Storey |
| YEAR BUILT | 2006 |
| SQUARE FOOTAGE | 2,312 |
| BEDROOMS | 5 |
| BATHROOMS | 4.00 |
| BASEMENT | Finished, Full |
| AMENITIES | |
| APPLIANCES | Central Air Conditioner, Dishwasher, Dryer, Electric Range, Garage Control(s), Range Hood, Refrigerator, Washer, Window Coverings |
| COOLING | Central Air |
| FIREPLACE | Gas, Great Room, Mantle |
| FLOORING | Carpet, Ceramic Tile, Hardwood |
| HEATING | Forced Air, Natural Gas |
| LAUNDRY | Laundry Room, Main Level |
| LOT FEATURES | Back Yard, Corner Lot, Front Yard, Fruit Trees/Shrub(s), Landscaped, Low Maintenance Landscape, Rectangular Lot, Street Lighting, Views |
| PARKING | Concrete Driveway, Double Garage Attached, Oversized |
| RESTRICTIONS | Restrictive Covenant-Building Design/Size |
| ROOF | Asphalt Shingle |
| TITLE | Fee Simple |
| BROKER | RE/MAX Realty Professionals |
| ROOMS | DIMENSIONS (m) | LEVEL |
|---|---|---|
| Family Room | 24`10" x 21`6" | Basement |
| Bedroom | 11`10" x 7`8" | Basement |
| Bedroom | 10`5" x 10`1" | Basement |
| 3pc Bathroom | 9`1" x 5`0" | Basement |
| Furnace/Utility Room | 10`2" x 9`8" | Basement |
| Storage | 9`10" x 3`3" | Basement |
| Living Room | 19`7" x 19`7" | Main |
| Kitchen | 13`5" x 11`7" | Main |
| Pantry | 4`1" x 4`0" | Main |
| Dining Room | 15`3" x 9`7" | Main |
| Laundry | 9`3" x 8`4" | Main |
| 2pc Bathroom | 5`7" x 5`0" | Main |
| Foyer | 9`6" x 9`5" | Main |
| Bedroom - Primary | 16`2" x 14`10" | Upper |
| Walk-In Closet | 9`9" x 6`0" | Upper |
| 5pc Ensuite bath | 13`2" x 12`0" | Upper |
| Bedroom | 11`4" x 10`10" | Upper |
| Walk-In Closet | 4`11" x 4`8" | Upper |
| Bedroom | 12`2" x 10`6" | Upper |
| Office | 13`6" x 7`8" | Upper |
| Bonus Room | 15`11" x 15`10" | Upper |
| 4pc Bathroom | 7`10" x 4`11" | Upper |


