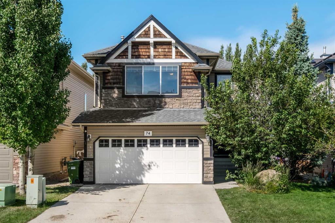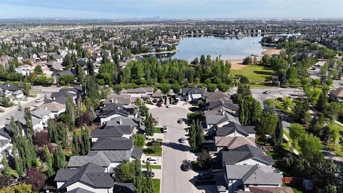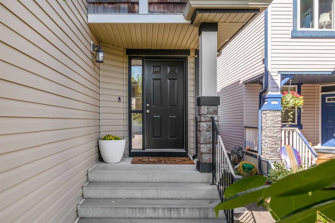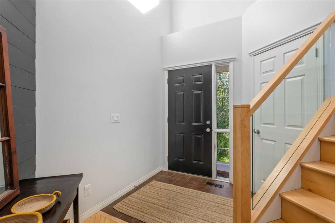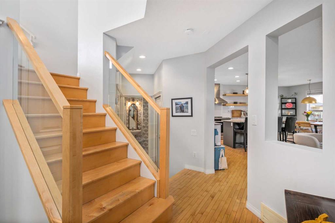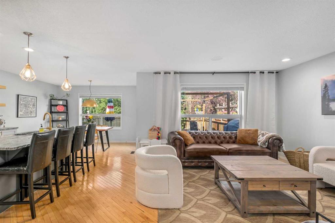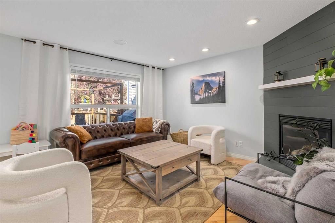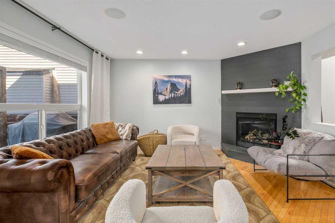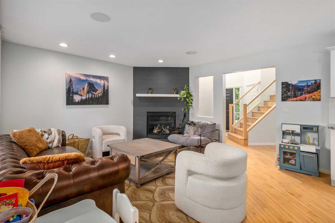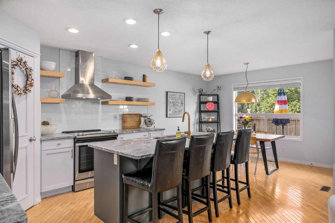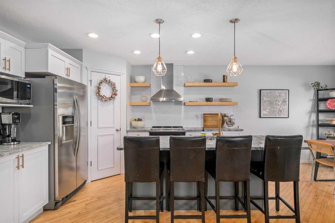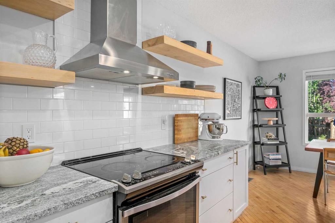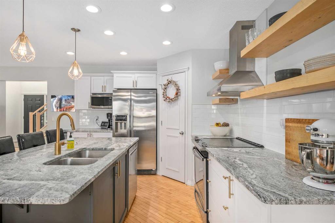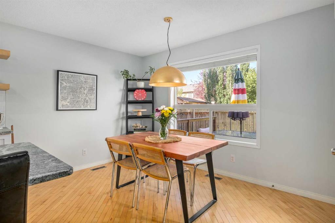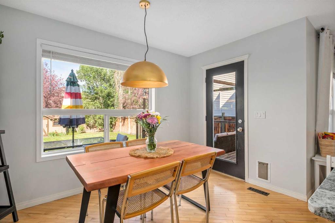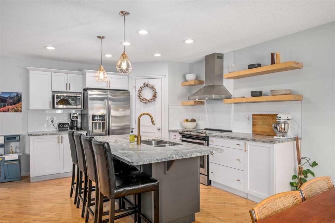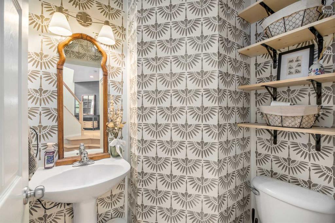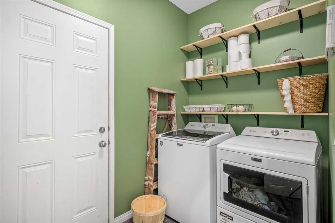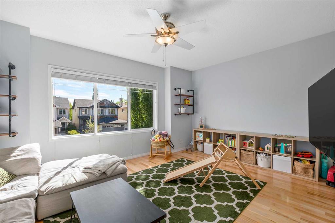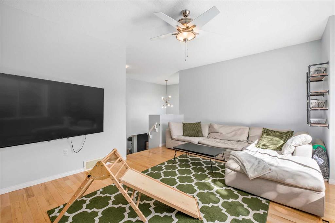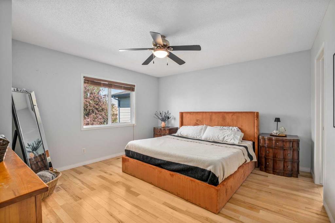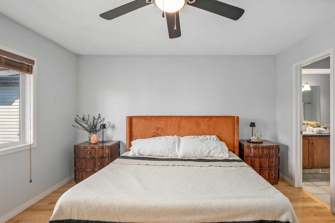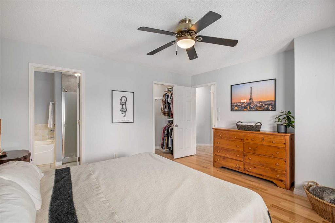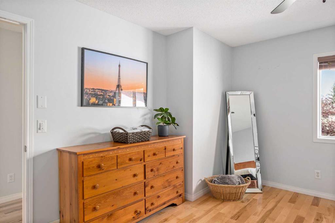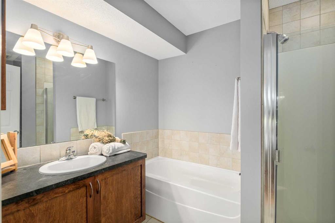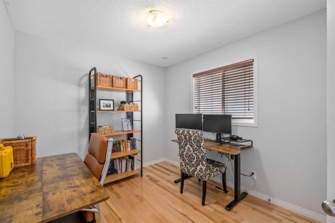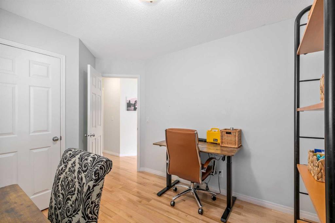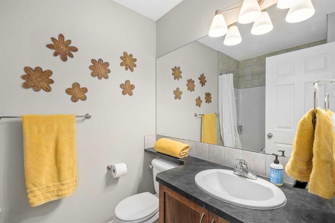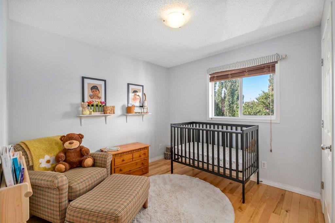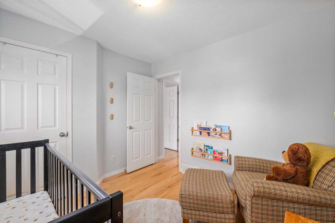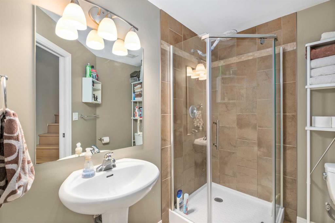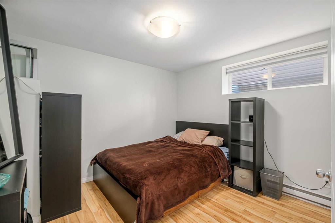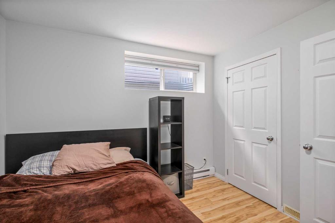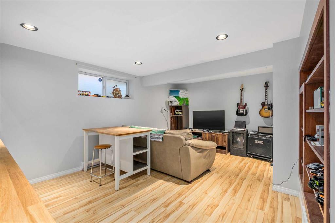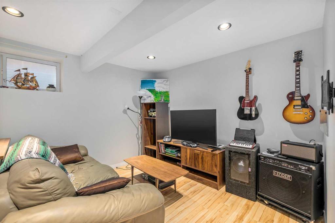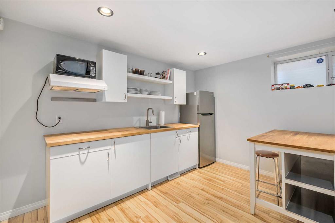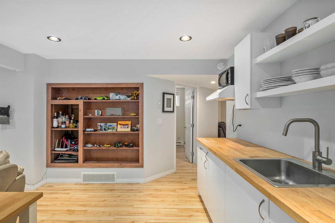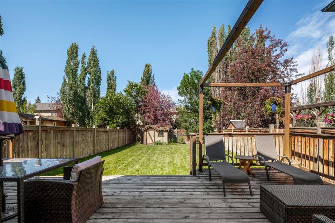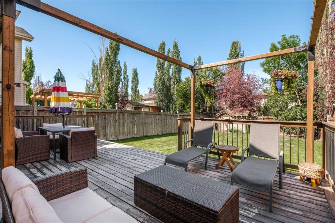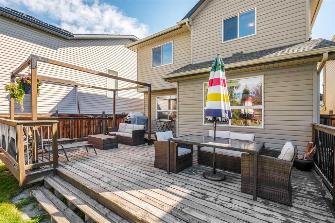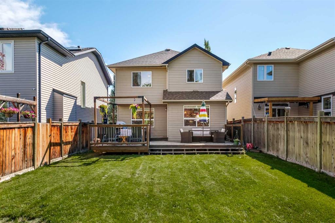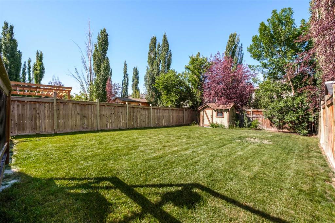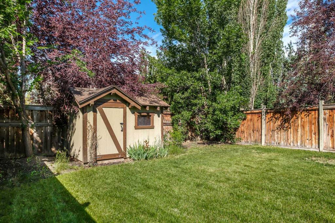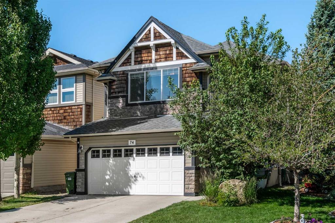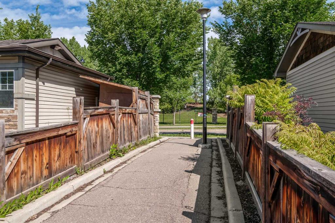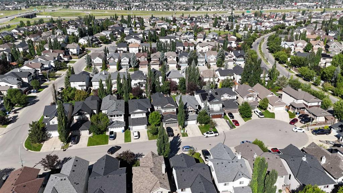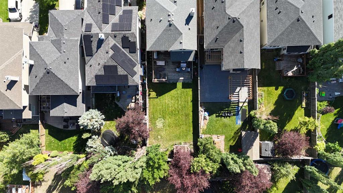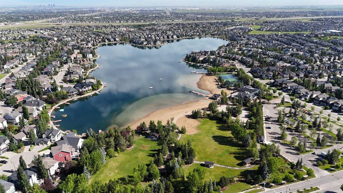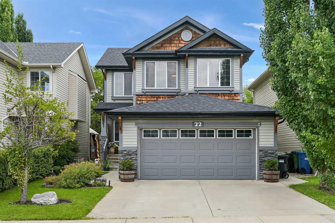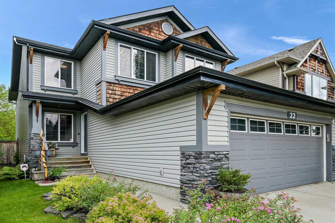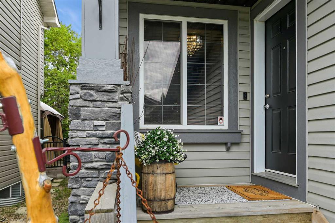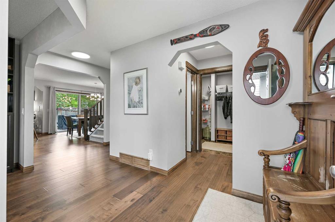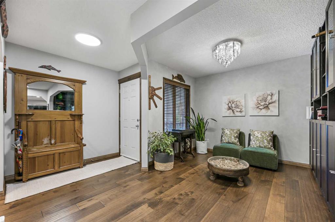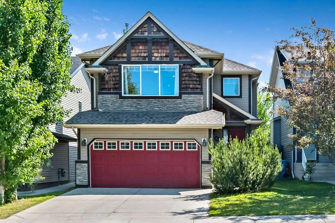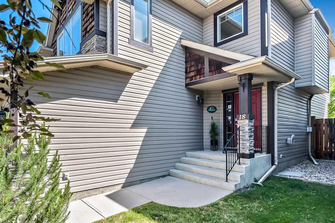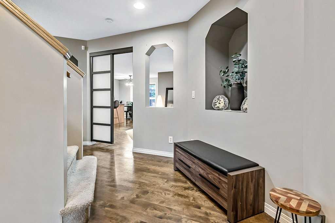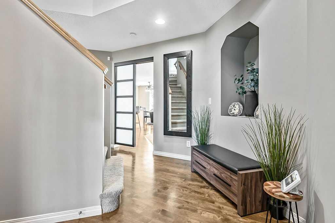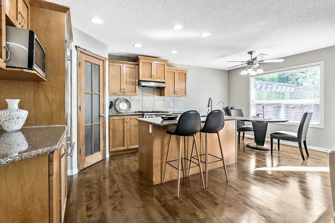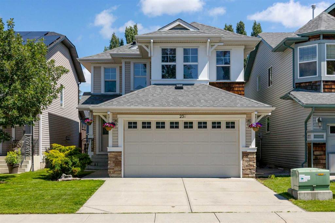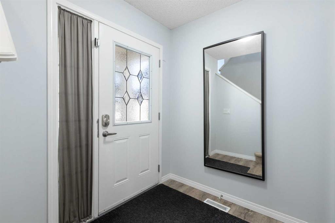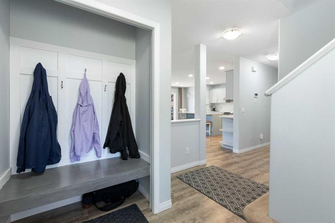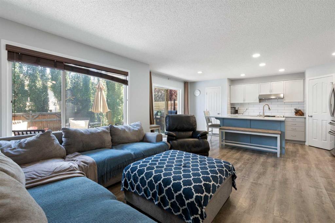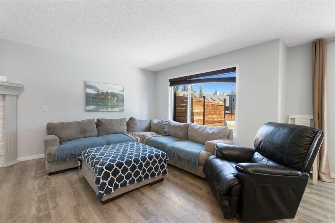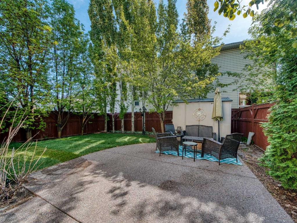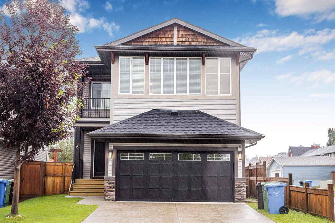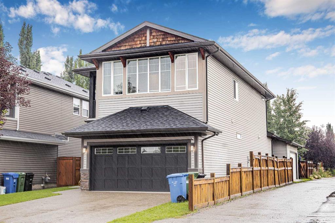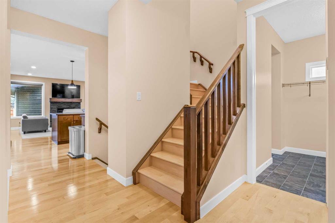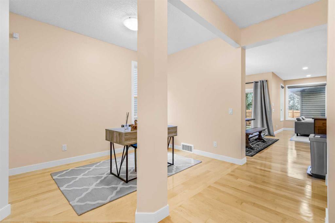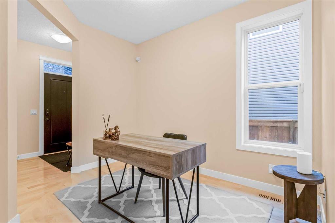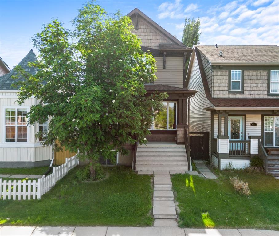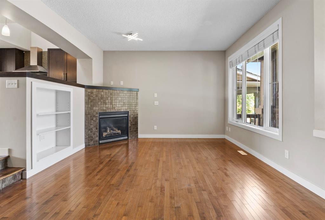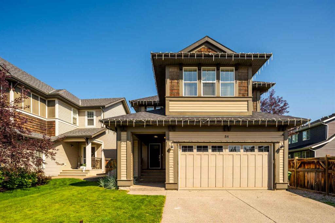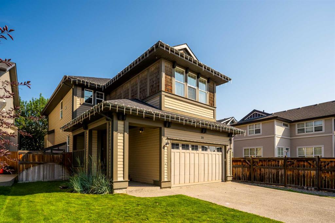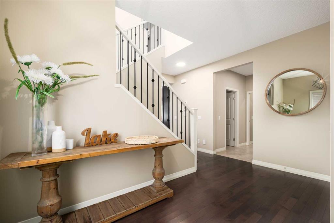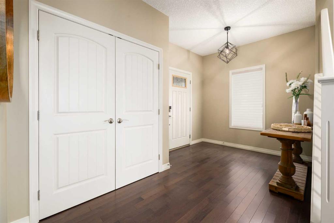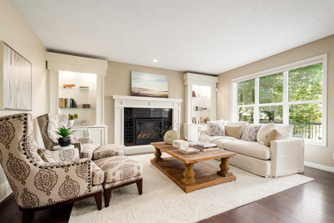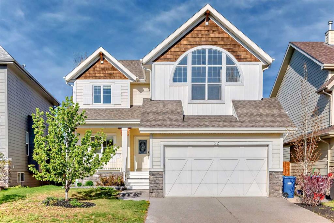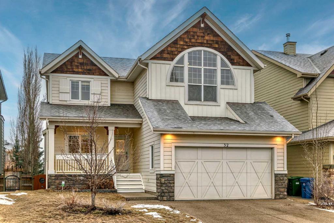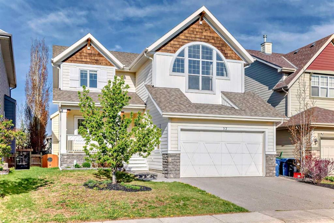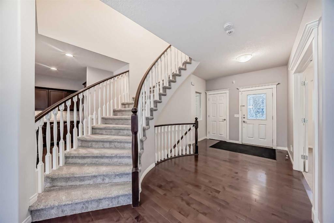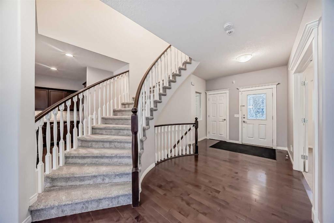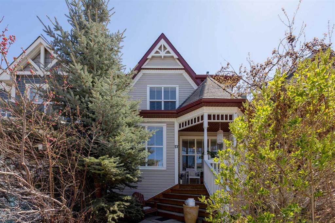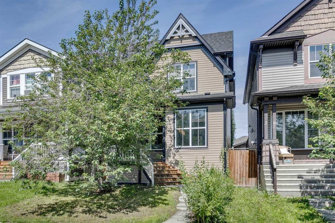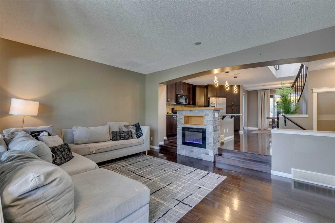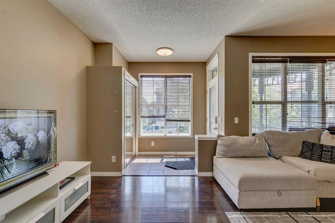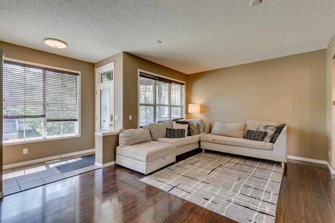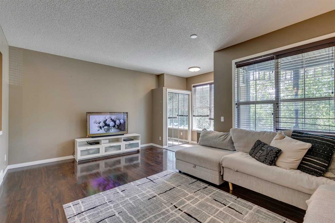74 Auburn Bay Court SE
Calgary T3M 1K9
MLS® Number: A2239685
$ 729,900
4
BEDROOMS
3 + 1
BATHROOMS
1,817
SQUARE FEET
2005
YEAR BUILT
Tucked at the end of a quiet cul-de-sac and just steps from the Auburn Bay Lake entrance, this beautifully updated home blends style, function, and unbeatable location. You’ll love the easy lake access right across the street—no need to worry about parking, just grab your paddleboard or skates and go! Inside, the main floor welcomes you with rich hardwood flooring that continues all the way upstairs—no carpet in sight. The heart of the home is the show-stopping kitchen, where two-tone cabinetry is paired with striking gold hardware, granite countertops, and open shelving surrounding the statement hood fan. A large, extended island offers extra prep space and seating beneath modern pendant lighting, while the expanded back cabinetry adds both function and visual appeal. The adjacent living room is equally impressive, featuring a cozy fireplace wrapped in a wood surround in modern grey—a stylish touch also echoed in the front entryway. Combined with the updated lighting throughout, the space feels both elevated and inviting. The main floor also includes a spacious front foyer, a 2-piece powder room, and main floor laundry for added convenience. Upstairs, the east-facing bonus room is flooded with morning light and offers endless flexibility—perfect for a home office, movie room, or kids’ play zone. The bedroom wing is smartly separated from the living space, providing privacy for all three upper bedrooms. The spacious primary retreat features a large walk-in closet and a well-appointed 4-piece ensuite. Downstairs, the fully finished basement offers a flexible setup ideal for a live-in nanny, extended family, or independent teenager. This thoughtfully developed space includes a bedroom, 3-piece bath, and an open living area with a wet bar-style kitchenette—featuring cabinetry, a sink, fridge, and hood fan, with room for a hotplate if desired. It offers privacy, comfort, and great functionality for multi-generational living or guests. But it’s the backyard that truly sets this home apart. The sunny, west-facing yard is massive—a rare find in Auburn Bay. With a large deck, room to garden, and plenty of space for kids or pets to play, this is outdoor living at its best. Whether you’re drawn to the stylish updates, functional layout, or unbeatable location just steps from the lake, this home delivers it all. Book your showing today—you’ll quickly see why homes like this don’t come up often.
| COMMUNITY | Auburn Bay |
| PROPERTY TYPE | Detached |
| BUILDING TYPE | House |
| STYLE | 2 Storey |
| YEAR BUILT | 2005 |
| SQUARE FOOTAGE | 1,817 |
| BEDROOMS | 4 |
| BATHROOMS | 4.00 |
| BASEMENT | Finished, Full |
| AMENITIES | |
| APPLIANCES | Dishwasher, Dryer, Electric Stove, Garage Control(s), Microwave, Range Hood, Refrigerator, Washer, Window Coverings |
| COOLING | Central Air |
| FIREPLACE | Gas, Living Room, See Remarks |
| FLOORING | Ceramic Tile, Hardwood, Laminate |
| HEATING | Forced Air, Natural Gas |
| LAUNDRY | Main Level |
| LOT FEATURES | Back Yard, Landscaped, Rectangular Lot, Street Lighting |
| PARKING | Double Garage Attached |
| RESTRICTIONS | Utility Right Of Way |
| ROOF | Asphalt Shingle |
| TITLE | Fee Simple |
| BROKER | Real Broker |
| ROOMS | DIMENSIONS (m) | LEVEL |
|---|---|---|
| Game Room | 11`11" x 15`5" | Basement |
| Kitchenette | 11`11" x 2`5" | Basement |
| Bedroom | 10`11" x 10`1" | Basement |
| 3pc Bathroom | 6`2" x 7`5" | Basement |
| Furnace/Utility Room | 16`10" x 13`3" | Basement |
| Living Room | 13`0" x 14`1" | Main |
| Kitchen | 11`10" x 14`1" | Main |
| Dining Room | 11`10" x 6`11" | Main |
| Laundry | 8`7" x 5`5" | Main |
| 2pc Bathroom | 4`6" x 5`8" | Main |
| Bonus Room | 18`0" x 14`1" | Upper |
| Bedroom - Primary | 14`4" x 13`3" | Upper |
| 3pc Ensuite bath | 10`10" x 6`11" | Upper |
| Bedroom | 10`4" x 9`10" | Upper |
| Bedroom | 9`1" x 11`9" | Upper |
| 4pc Bathroom | 5`6" x 8`2" | Upper |

