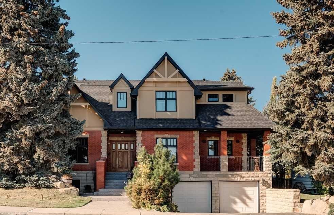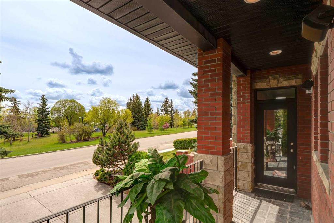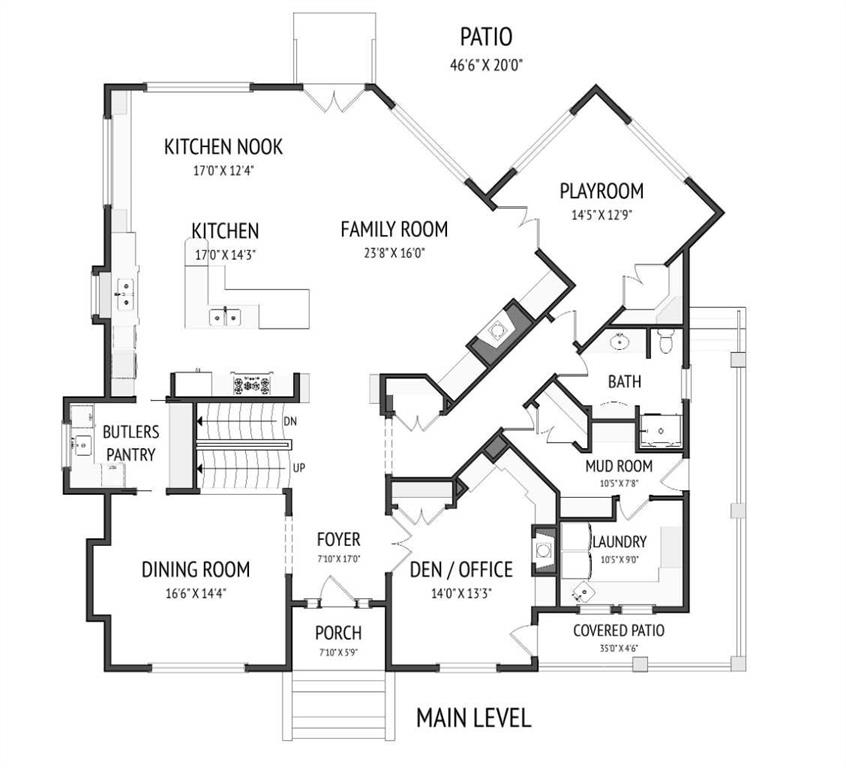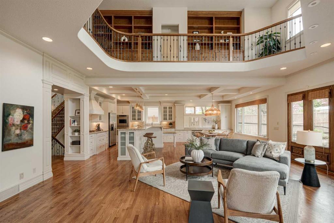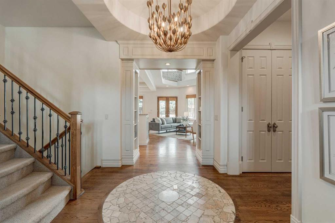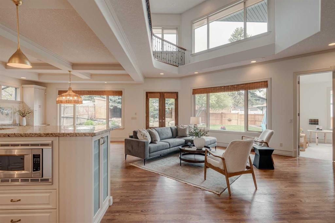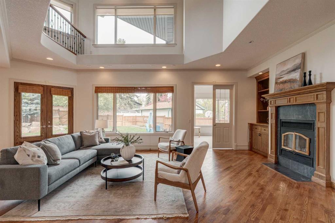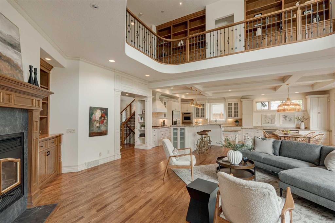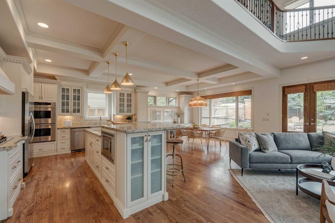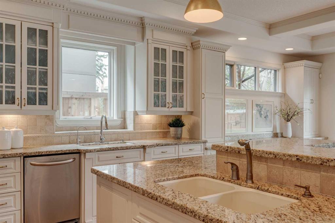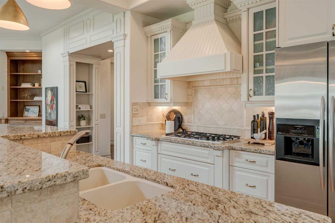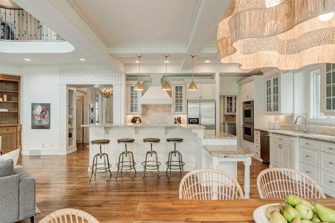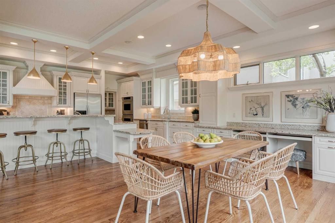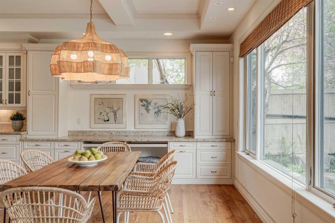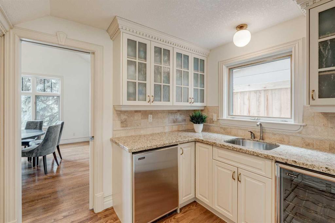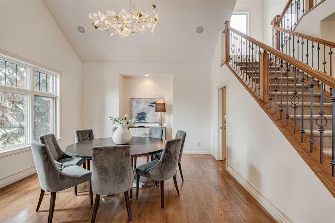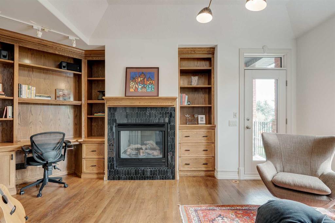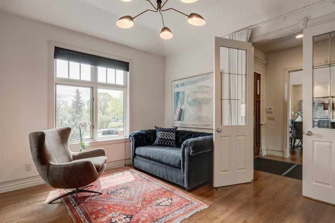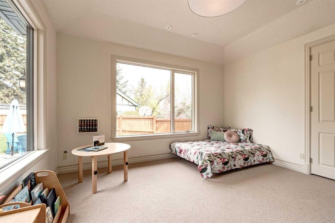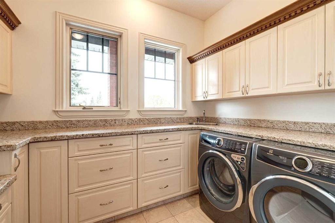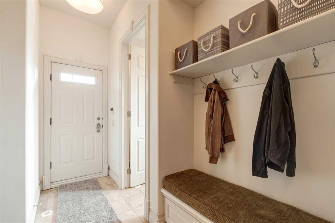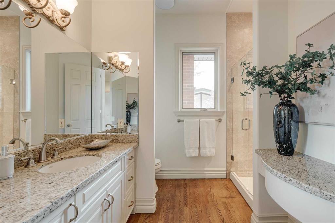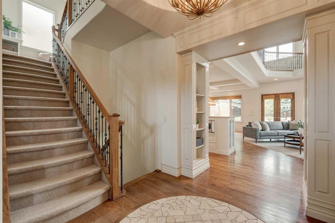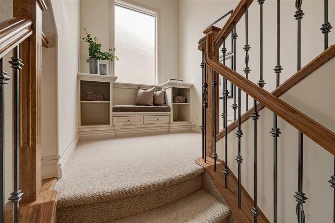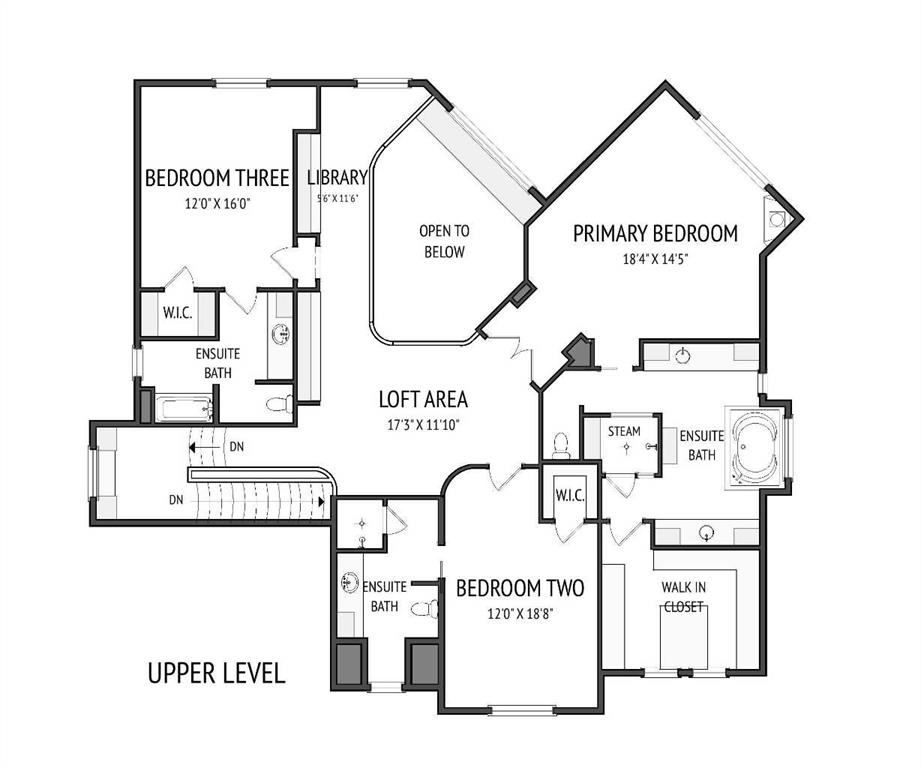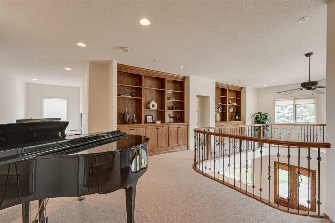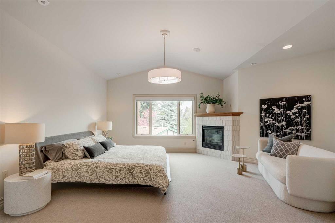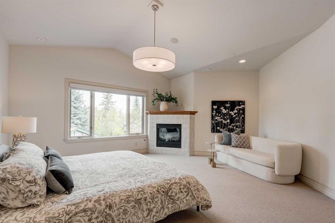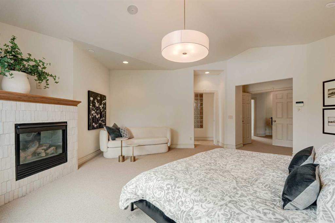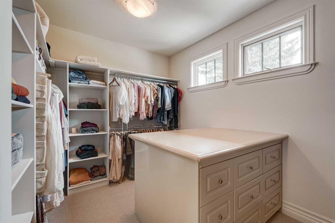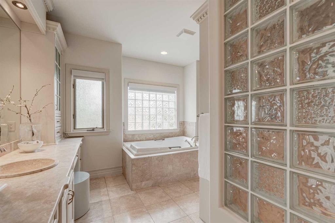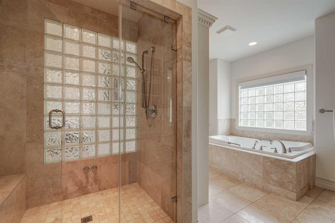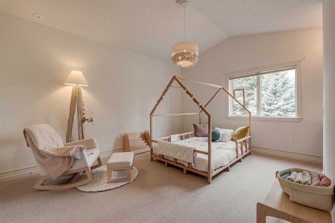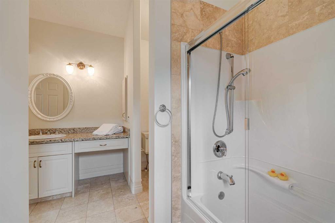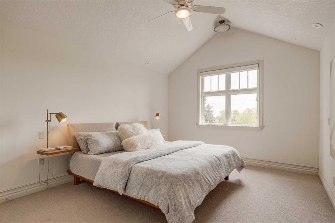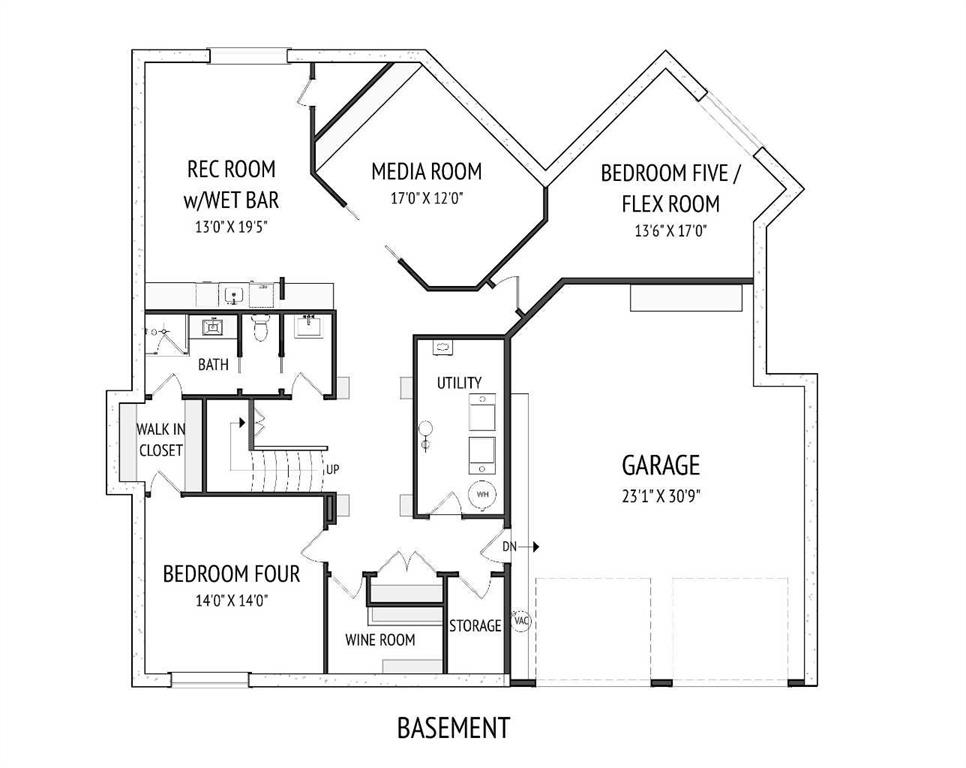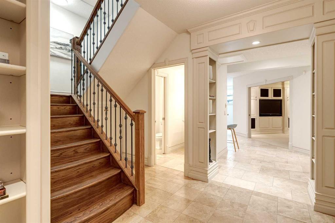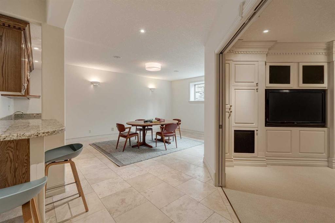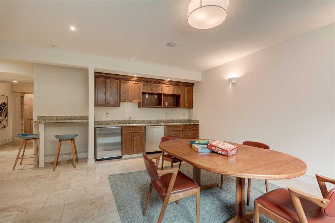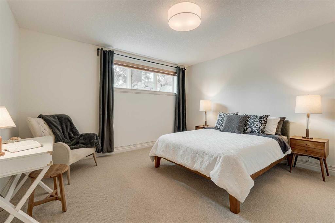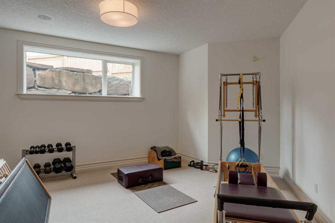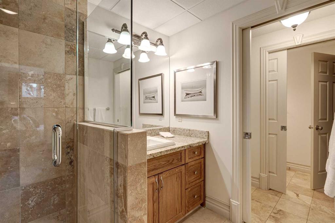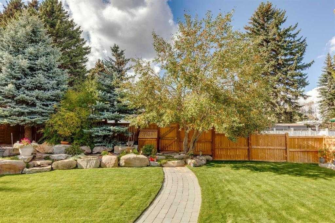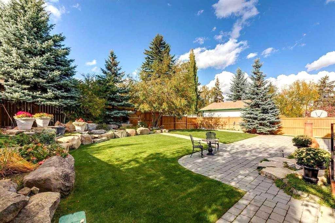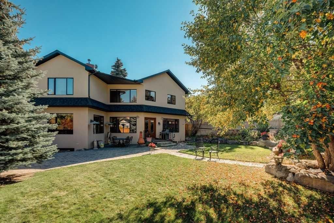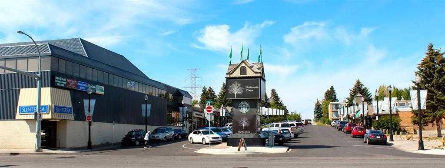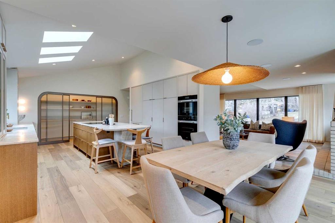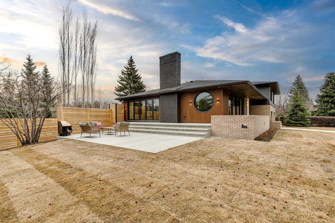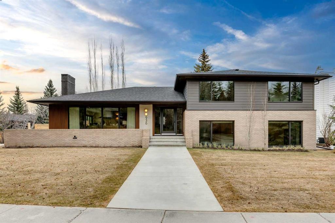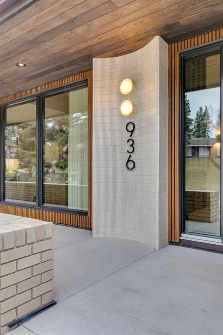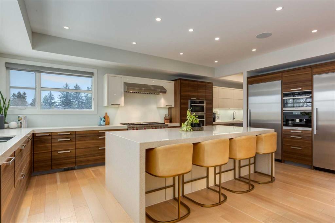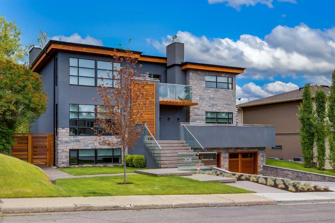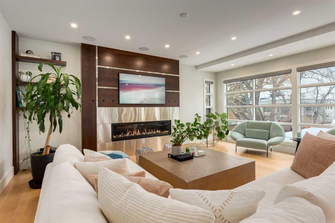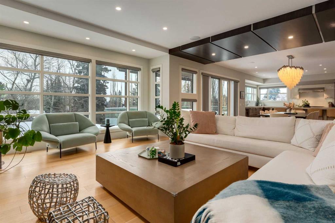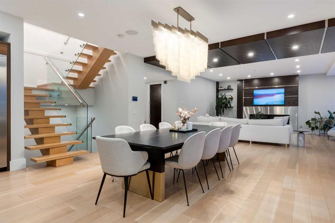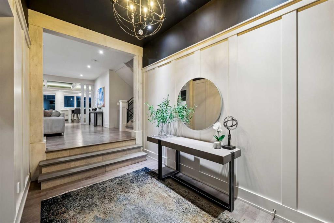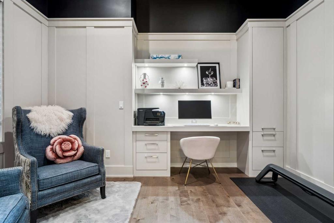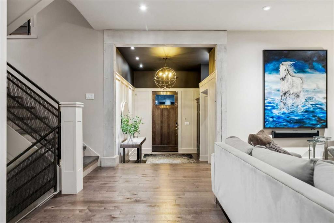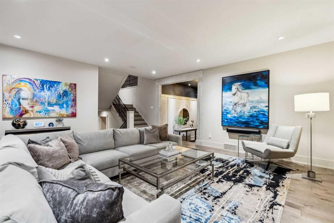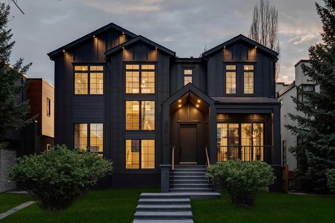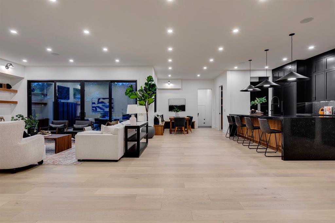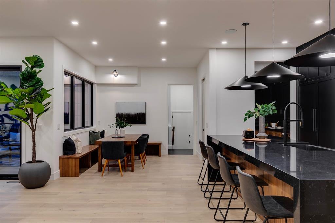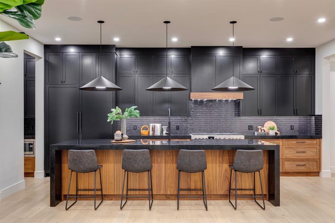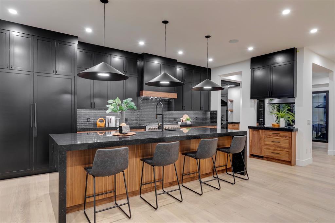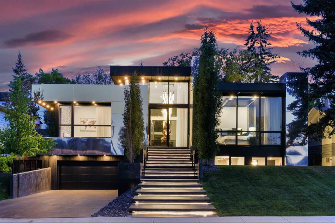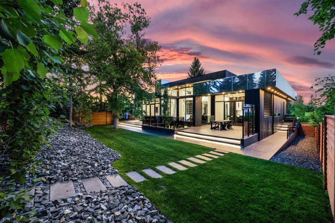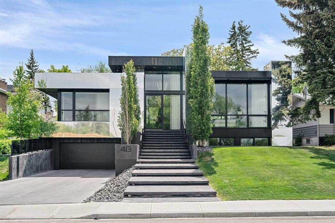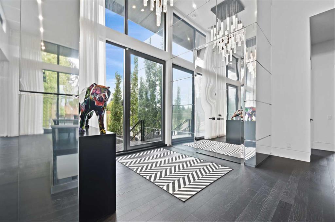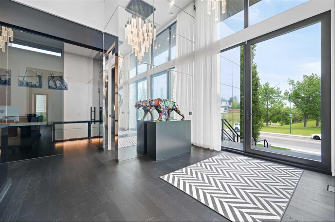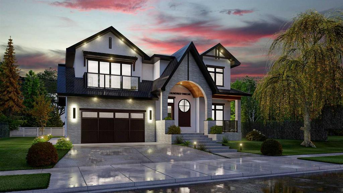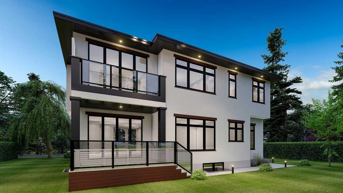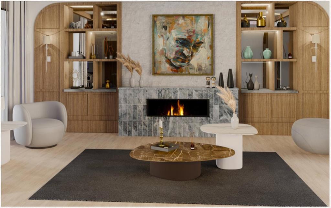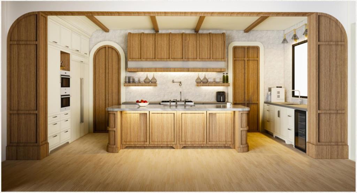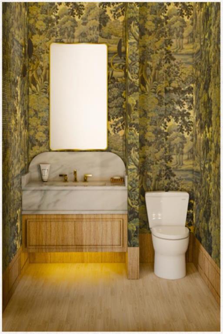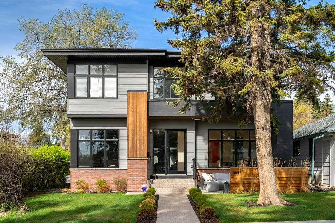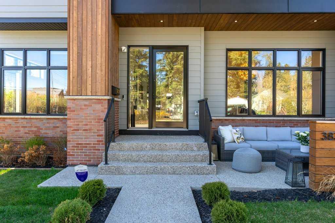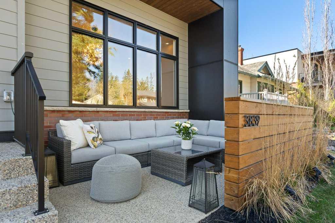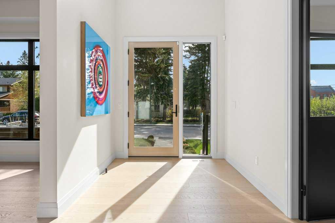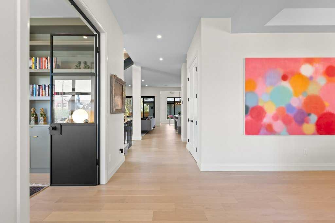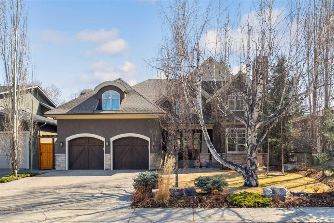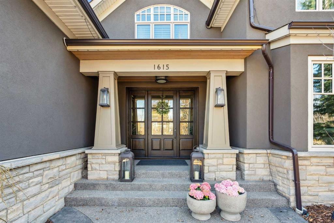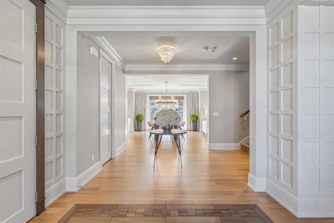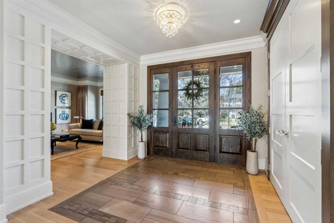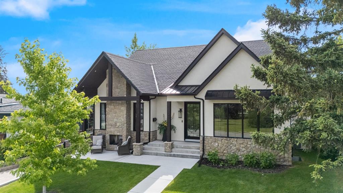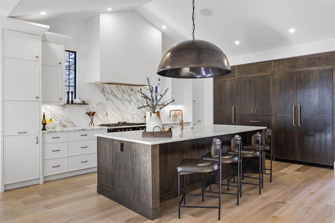920 Crescent Boulevard SW
Calgary T2S 1L5
MLS® Number: A2213543
$ 2,989,000
5
BEDROOMS
5 + 0
BATHROOMS
2002
YEAR BUILT
Outstanding family home in the heart of Britannia. Facing a large park with a playground and skating in the winter. ½ block to Britannia Ridge Park with off leash and access down to the Elbow River Path System. Custom built by very discriminating clients with no expense spared. With nearly 6000 square feet of developed living space, there is loads of room for a large or growing family. Substantial red-brick and stone exterior. Interiors were recently refreshed with new paint throughout, new lighting and new organic wool carpet. Construction highlights include 9.5 foot ceilings on the main (9 foot on the upper), quarter-sawn oak hardwood, solid-core doors, Baldwin door-hardware, solid wood millwork and huge windows everywhere to take advantage of the views to Crescent Park and the park-like rear yard. Gracious foyer with sight-lines through to the rear yard. The living spaces feel amazing with an open plan across the rear and ceilings that vault up to 19.5 feet. Large sitting area with gas fireplace and built-ins is adjacent to a bright kid’s play room. The extensive chef’s kitchen features endless cabinetry, top appliances, a large island with overhang for stools and a butler’s pantry with 3rd sink and 2 fridges. A lovely casual dining space overlooks the yard. Large formal dining room at the front with vaulted ceiling. Private den-office with gas fireplace, built-ins and access to a front terrace overlooking Crescent Park. The balance of the main floor includes a huge laundry room with loads of storage, a mud-room and a 3-piece powder room-bath. The upper level holds an expansive primary suite featuring a bedroom with corridor city view and fireplace, large walk-in closet and elegant 5-piece ensuite bath. Both secondary bedrooms are large with ensuite baths and walk-in closets. There’s also a loft area for additional seating. Fully developed lower level which features huge windows with sandstone window wells and in-floor heat. Spaces include a recreation room with bar (2nd dishwasher and fridge), a media room, 2 large bedrooms, a 2nd mud room and direct access into the oversized double garage. Professionally landscaped with an incredible array of boulders, perennials, sprinkler system and a flat and grassed yard for playspace. Infrastructure includes near commercial standard heating and cooling together with a HEPA filter…great for allergies or particulate from Summer fires. Additional notes: the main floor play room can be a 5th bedroom (with closet and next to 3-piece bath) for an older parent or guest; the garage is nearly 31’ deep so can accommodate 3 medium size vehicles. Walk to shopping, cafes and restaurants. Close to great schools and easy access to downtown. Huge value in this current market…don’t miss out!
| COMMUNITY | Britannia |
| PROPERTY TYPE | Detached |
| BUILDING TYPE | House |
| STYLE | 2 Storey |
| YEAR BUILT | 2002 |
| SQUARE FOOTAGE | 4,252 |
| BEDROOMS | 5 |
| BATHROOMS | 5.00 |
| BASEMENT | Finished, Full |
| AMENITIES | |
| APPLIANCES | Bar Fridge, Central Air Conditioner, Dishwasher, Double Oven, Dryer, Garage Control(s), Gas Cooktop, Microwave, Range Hood, Refrigerator, Washer, Water Softener, Window Coverings, Wine Refrigerator |
| COOLING | Central Air |
| FIREPLACE | Gas |
| FLOORING | Carpet, Hardwood |
| HEATING | Boiler, In Floor, Forced Air |
| LAUNDRY | Laundry Room, Main Level, Sink |
| LOT FEATURES | Back Yard, Landscaped, Underground Sprinklers, Views |
| PARKING | Double Garage Attached, Oversized |
| RESTRICTIONS | Restrictive Covenant |
| ROOF | Asphalt Shingle |
| TITLE | Fee Simple |
| BROKER | Century 21 Bamber Realty LTD. |
| ROOMS | DIMENSIONS (m) | LEVEL |
|---|---|---|
| Family Room | 19`5" x 13`0" | Lower |
| Media Room | 17`0" x 12`0" | Lower |
| 4pc Bathroom | Lower | |
| Bedroom | 14`0" x 14`0" | Lower |
| Bedroom | 17`0" x 13`6" | Lower |
| 3pc Bathroom | Main | |
| Foyer | 17`10" x 7`10" | Main |
| Great Room | 23`8" x 16`0" | Main |
| Dining Room | 16`6" x 14`4" | Main |
| Kitchen | 17`0" x 14`3" | Main |
| Breakfast Nook | 17`0" x 12`4" | Main |
| Pantry | 8`6" x 7`3" | Main |
| Office | 14`0" x 13`3" | Main |
| Play Room | 14`5" x 12`9" | Main |
| Laundry | 10`5" x 9`0" | Main |
| Mud Room | 10`5" x 7`8" | Main |
| Bedroom - Primary | 18`4" x 14`5" | Upper |
| Bedroom | 18`8" x 12`0" | Upper |
| Bedroom | 16`0" x 12`0" | Upper |
| Loft | 17`3" x 11`10" | Upper |
| 6pc Ensuite bath | Upper | |
| 4pc Ensuite bath | Upper | |
| 3pc Ensuite bath | Upper |

