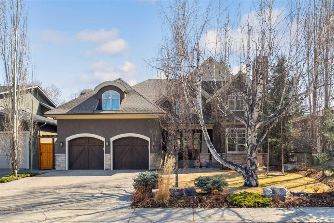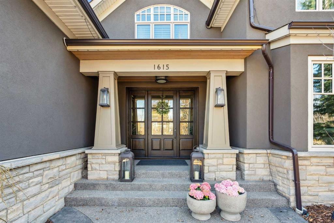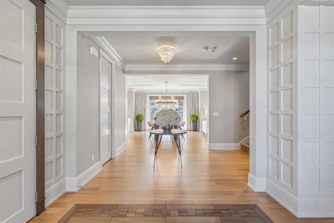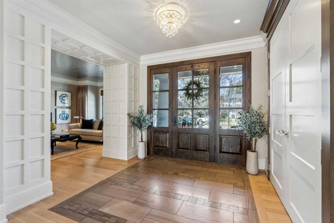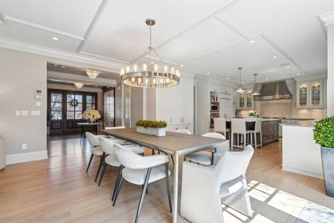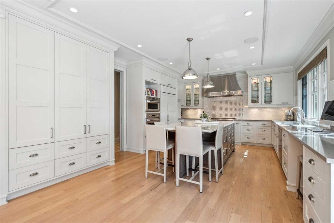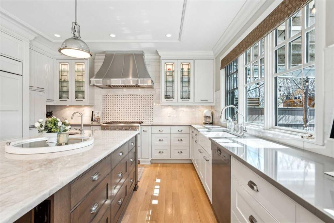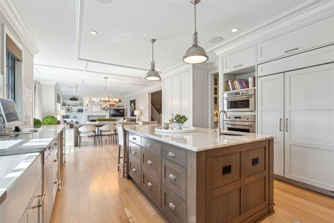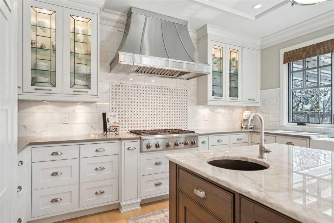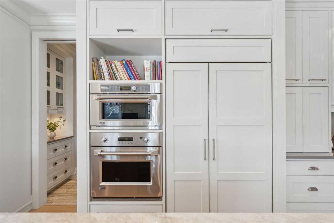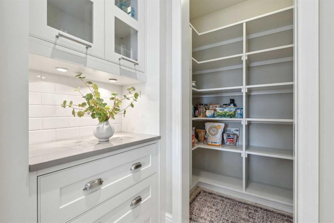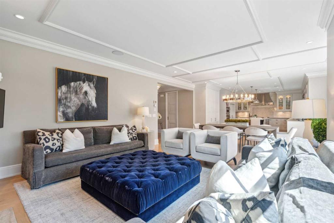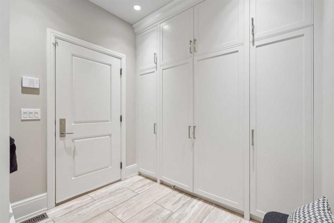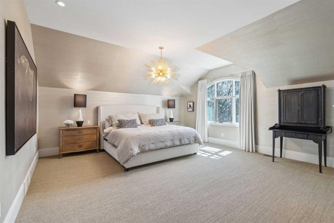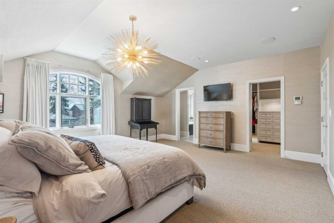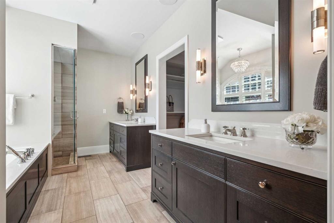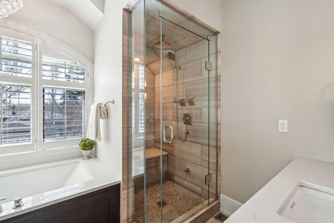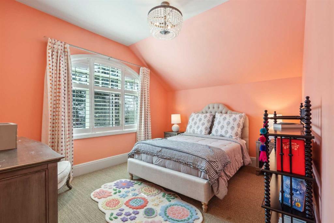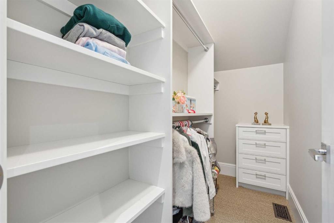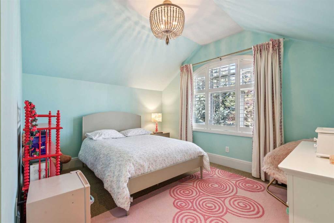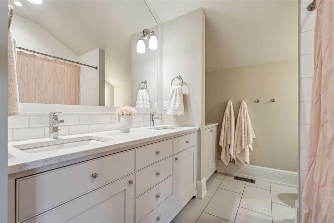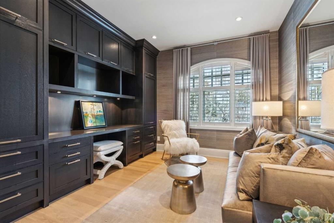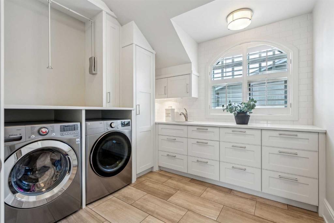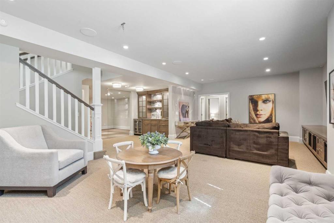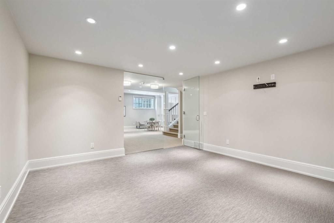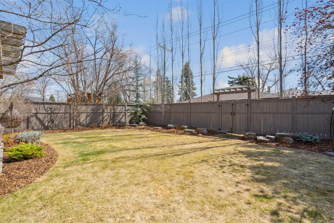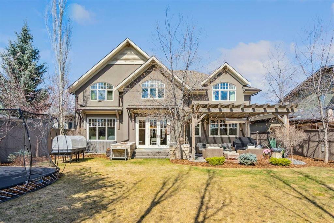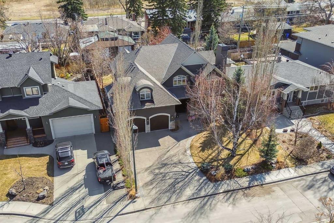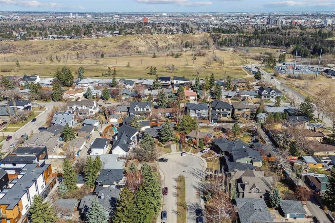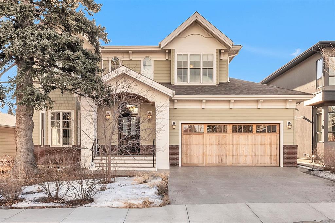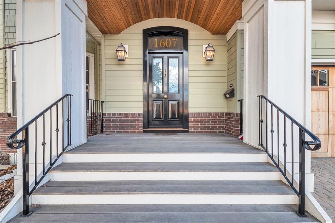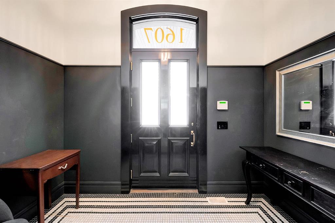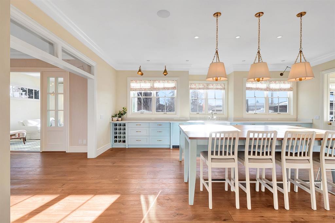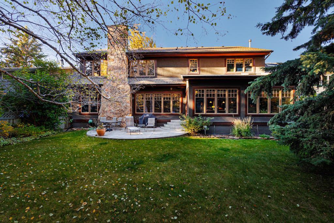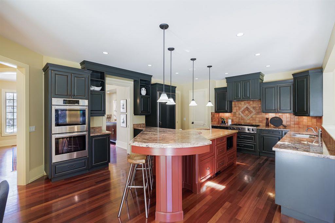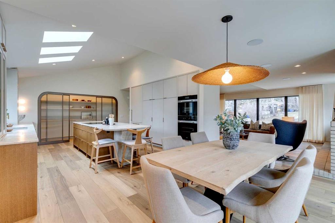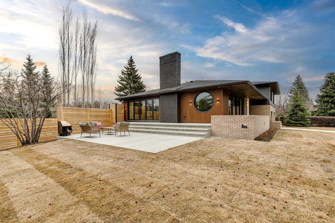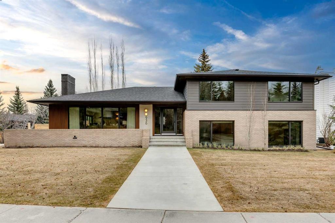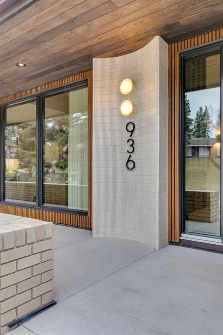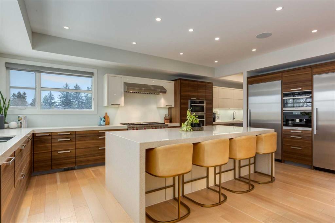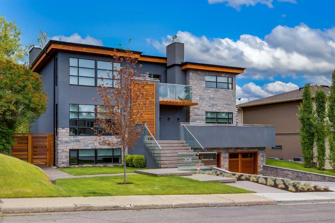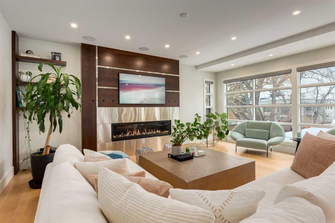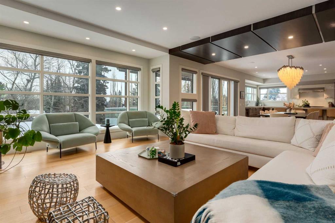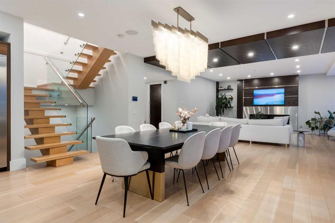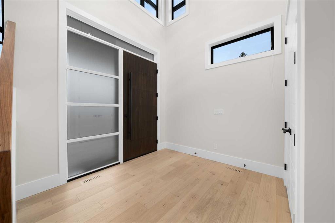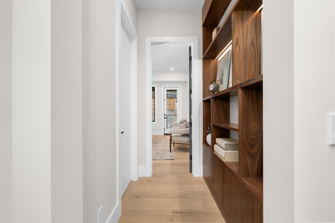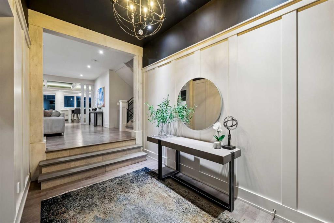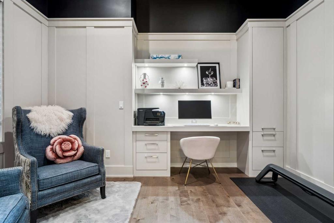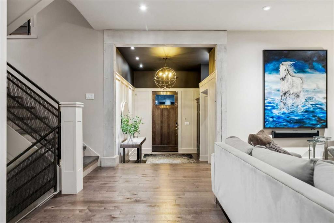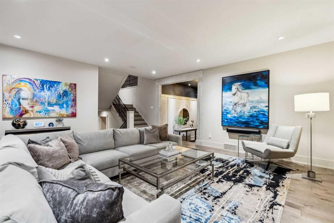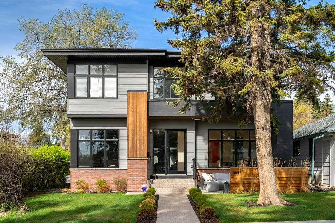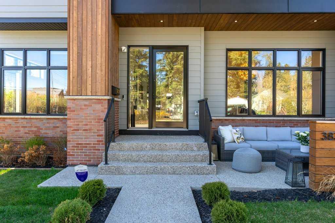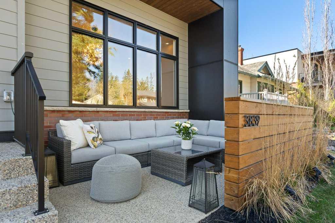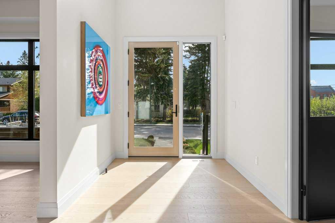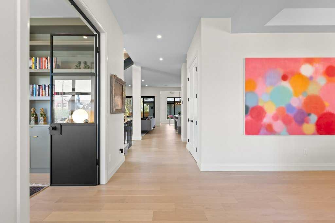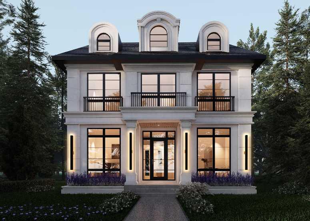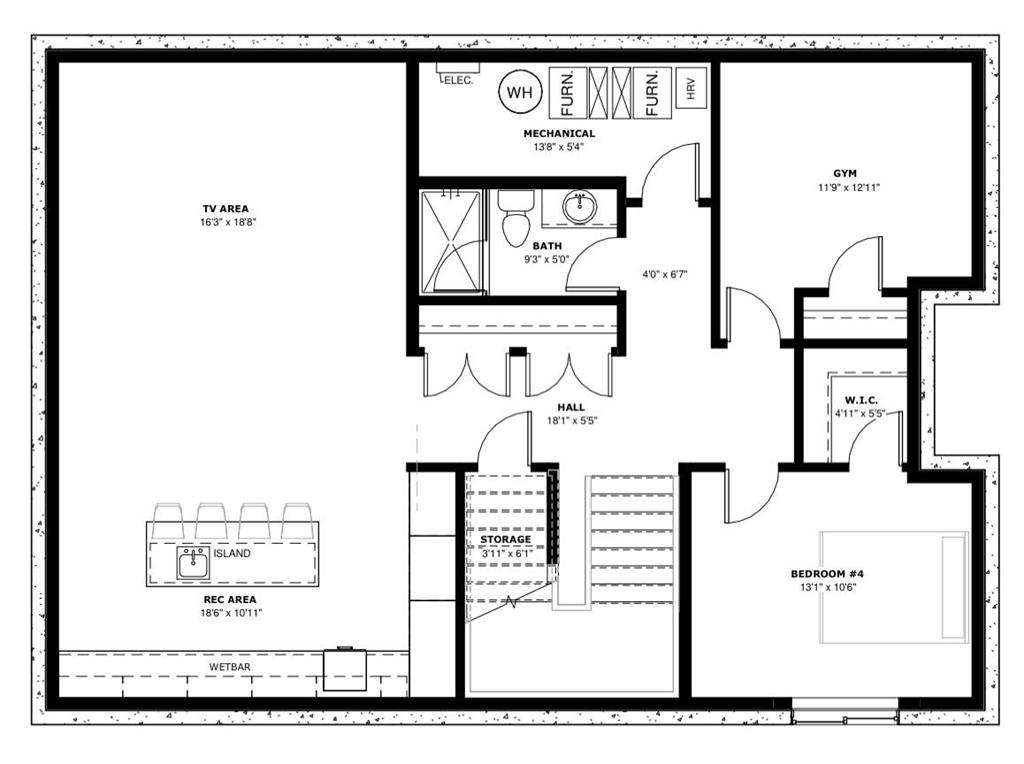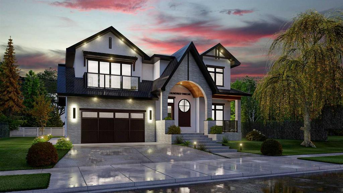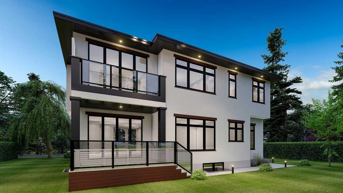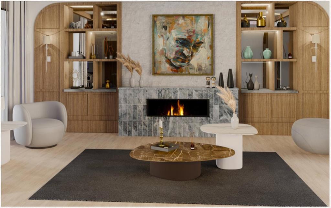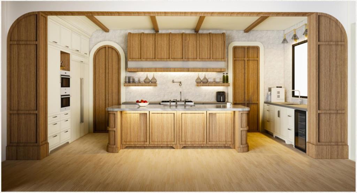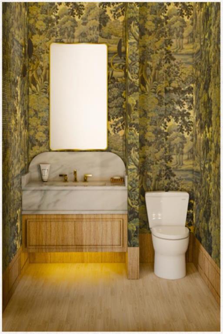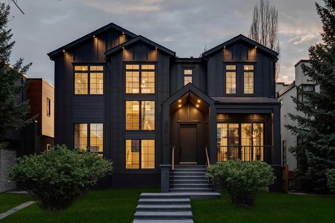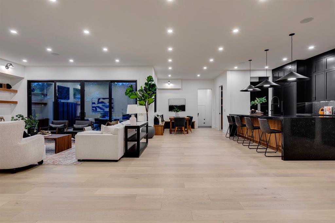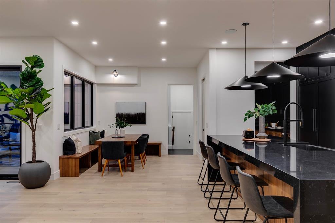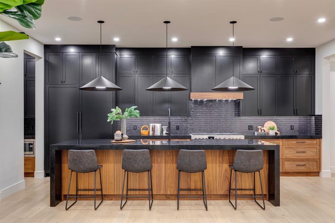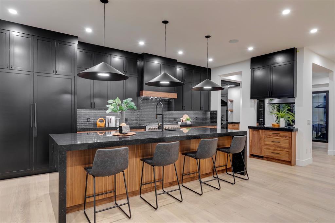1615 49 Avenue SW
Calgary T2T 2T8
MLS® Number: A2214427
$ 3,475,000
5
BEDROOMS
3 + 1
BATHROOMS
3,411
SQUARE FEET
2011
YEAR BUILT
This exclusive offering within the sought after community of Altadore distinguishes itself by its coveted location: the only cul-de-sac in the community. Built by Mission Homes, architectural firm McDowell & Associates Inc. and interiors by James McIntyre Interior Design. This property redefines upscale living with its seamless blend of high-design, sophisticated finishes, and an enviable south-facing backyard. From the moment you enter, the home's meticulous attention to detail is evident. The grand foyer leads to expansive living spaces, designed for both elegant entertaining and comfortable family living. High-end finishes are found throughout, showcasing the finest craftsmanship and materials. The gourmet kitchen is a chef's dream, featuring professional-grade appliances, custom cabinetry, and a large center island. Large windows bathe the space in natural light and offer views of the private outdoor oasis. The upper level features three bedrooms, all with walk-in closets, the primary ensuite epitomizes pure luxury. Further enhancing this level are a distinguished library/office, ideally positioned for tranquility and elegance, a versatile den/music room, and a substantial laundry room. Boasting the same high-end finishes as the rest of the home, the lower level provides two additional bedrooms, (total of 5 bedrooms) a full bath, a gym, and a large recreation/games room with sleek wet bar. This residence is an unparalleled opportunity to have a home with exemplary design, top-tier construction, and situated on the community's most desirable street within a prime city location.
| COMMUNITY | Altadore |
| PROPERTY TYPE | Detached |
| BUILDING TYPE | House |
| STYLE | 2 Storey |
| YEAR BUILT | 2011 |
| SQUARE FOOTAGE | 3,411 |
| BEDROOMS | 5 |
| BATHROOMS | 4.00 |
| BASEMENT | Finished, Full |
| AMENITIES | |
| APPLIANCES | Bar Fridge, Built-In Refrigerator, Dishwasher, Dryer, Garburator, Gas Cooktop, Microwave, Oven-Built-In, Range Hood, Washer, Window Coverings, Wine Refrigerator |
| COOLING | Central Air |
| FIREPLACE | Family Room, Gas, Living Room, Recreation Room |
| FLOORING | Carpet, Hardwood, Stone |
| HEATING | In Floor, Forced Air |
| LAUNDRY | Laundry Room, Upper Level |
| LOT FEATURES | Back Lane, Back Yard, Cul-De-Sac, Landscaped, Rectangular Lot, Underground Sprinklers |
| PARKING | Double Garage Attached, Driveway, Front Drive, Heated Garage |
| RESTRICTIONS | None Known |
| ROOF | Asphalt Shingle |
| TITLE | Fee Simple |
| BROKER | Century 21 Bravo Realty |
| ROOMS | DIMENSIONS (m) | LEVEL |
|---|---|---|
| Game Room | 27`4" x 22`10" | Lower |
| Exercise Room | 14`7" x 14`1" | Lower |
| 3pc Bathroom | 9`2" x 7`5" | Lower |
| Bedroom | 11`7" x 10`11" | Lower |
| Bedroom | 11`1" x 9`9" | Lower |
| Mud Room | 8`10" x 7`11" | Main |
| 2pc Bathroom | 7`11" x 3`11" | Main |
| Foyer | 18`5" x 9`6" | Main |
| Family Room | 15`6" x 15`0" | Main |
| Kitchen | 20`6" x 15`0" | Main |
| Dining Room | 16`11" x 10`0" | Main |
| Living Room | 16`11" x 12`11" | Main |
| Den | 14`5" x 12`11" | Upper |
| Library | 11`1" x 11`1" | Upper |
| Laundry | 10`0" x 8`10" | Upper |
| 5pc Bathroom | 10`3" x 7`8" | Upper |
| 5pc Ensuite bath | 13`11" x 9`6" | Upper |
| Bedroom - Primary | 17`11" x 16`6" | Upper |
| Bedroom | 12`11" x 10`5" | Upper |
| Bedroom | 12`11" x 10`5" | Upper |

