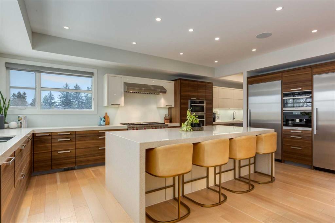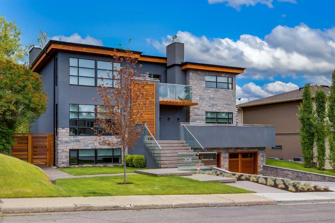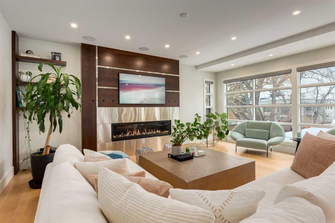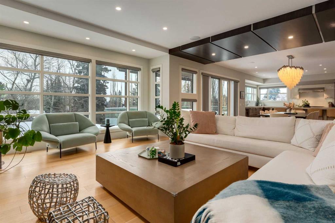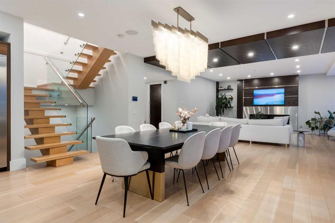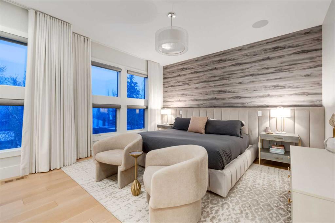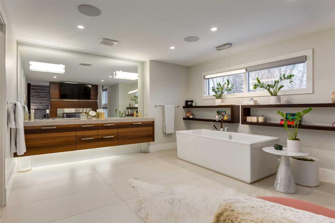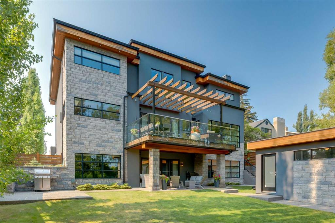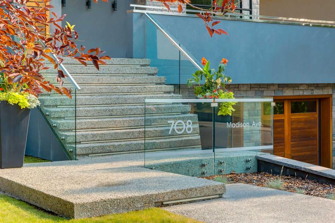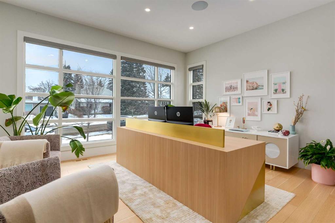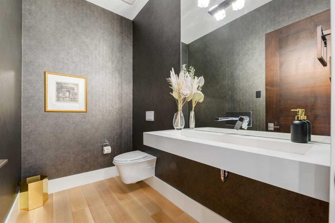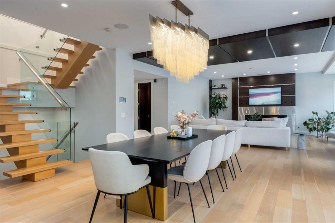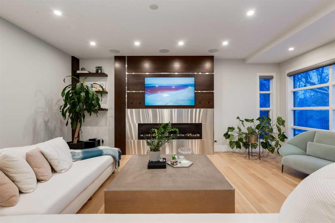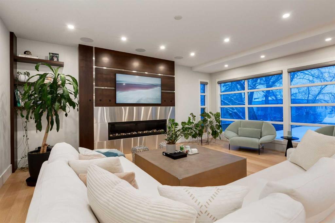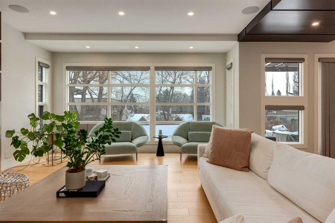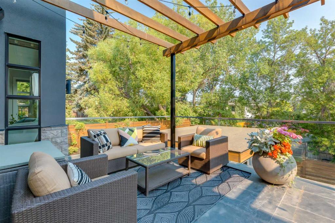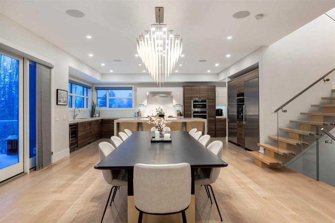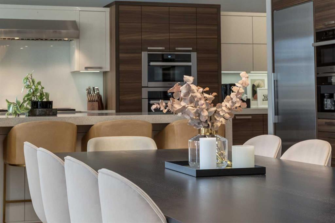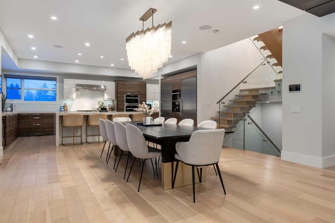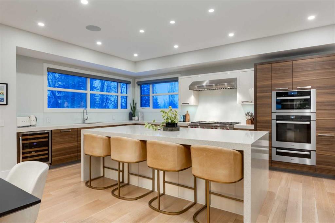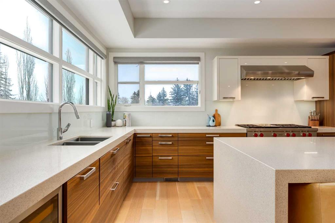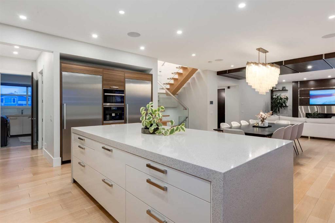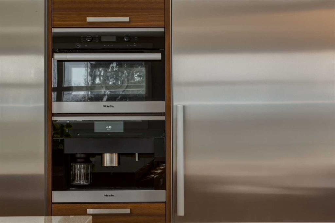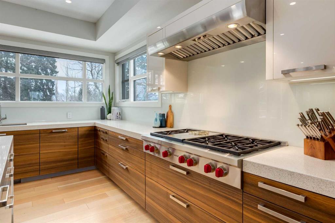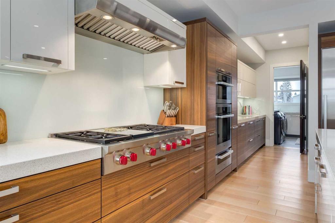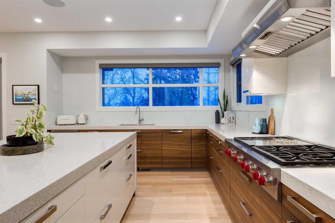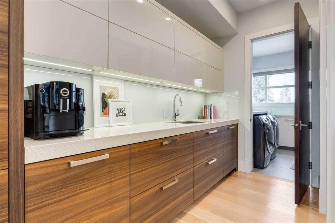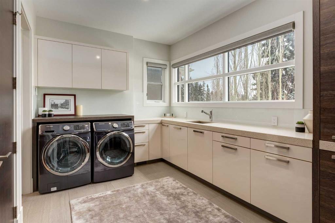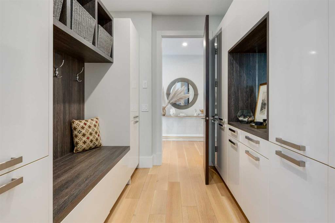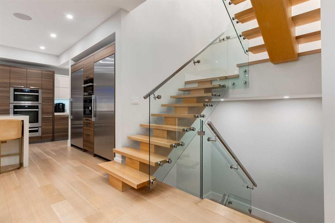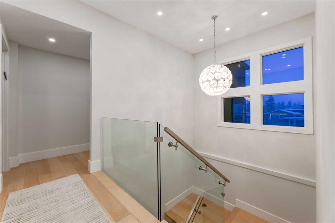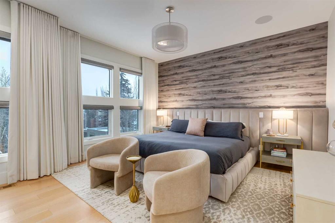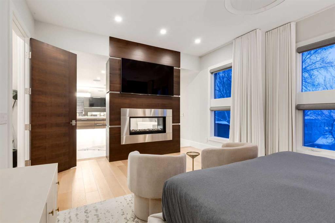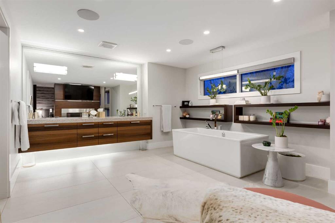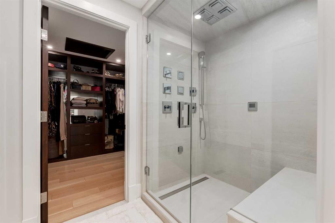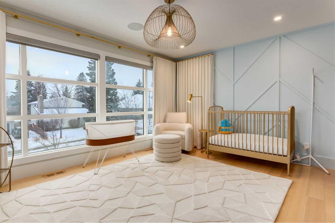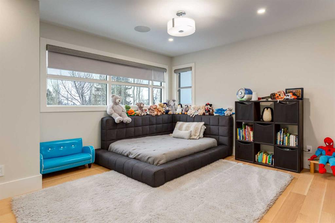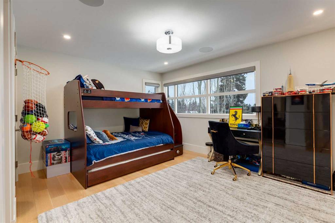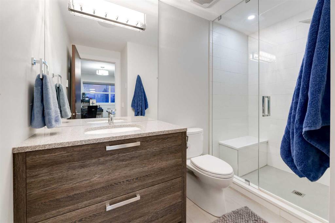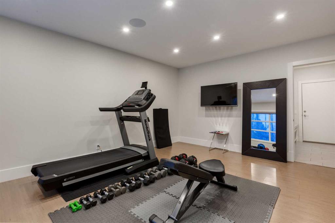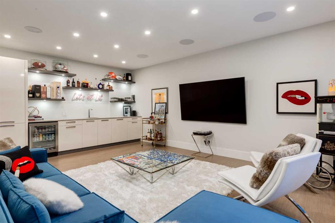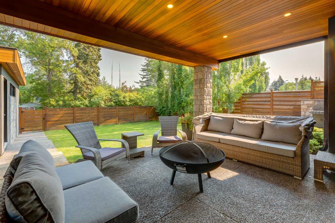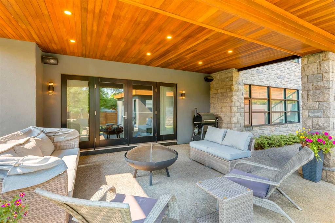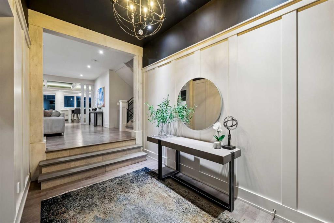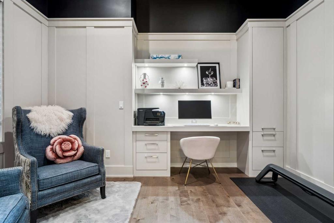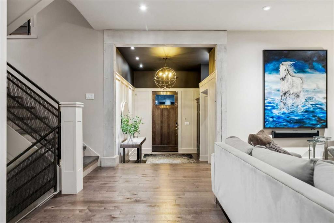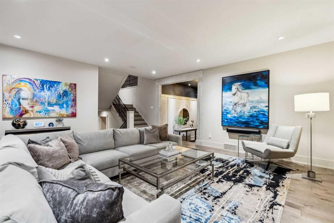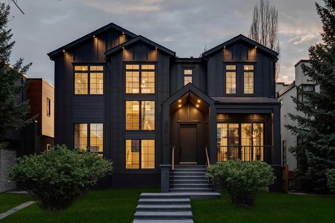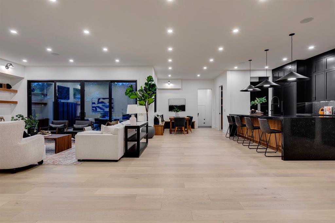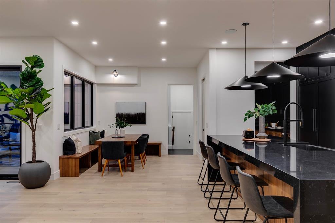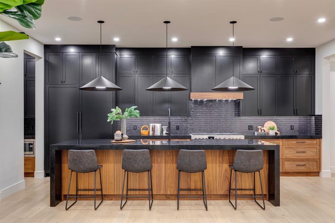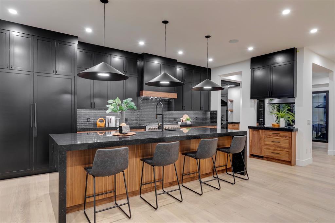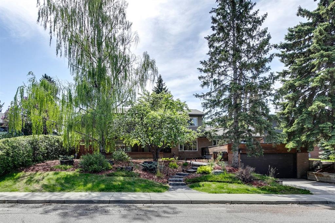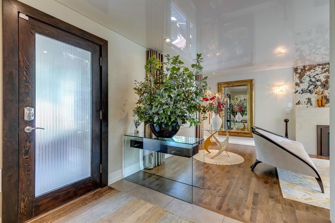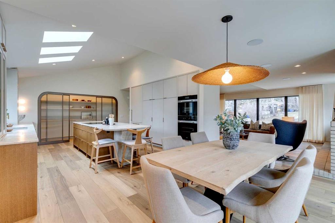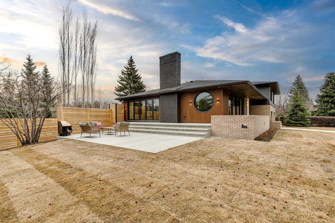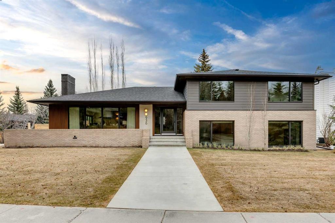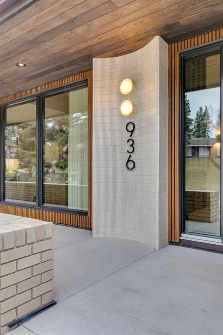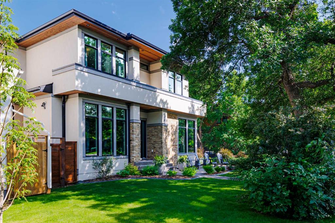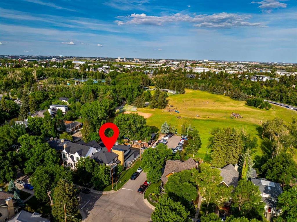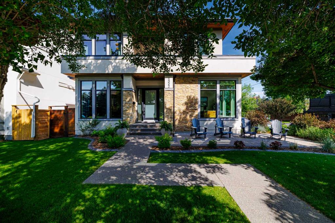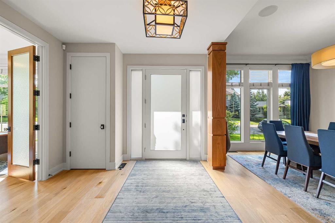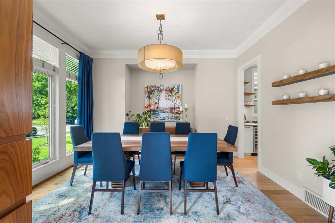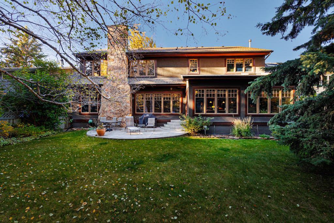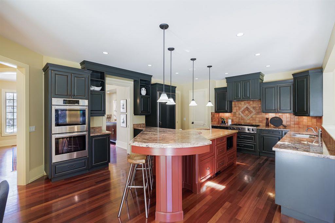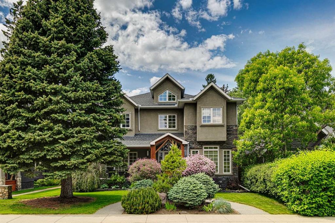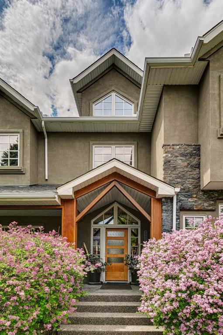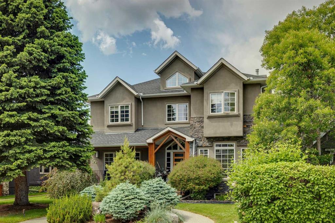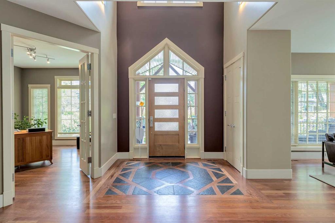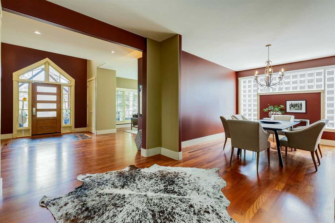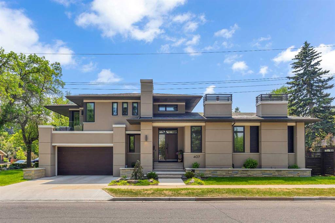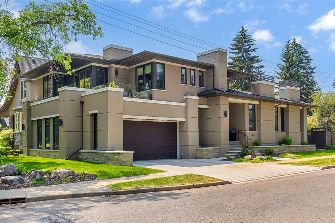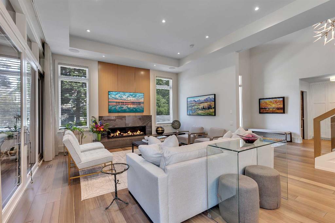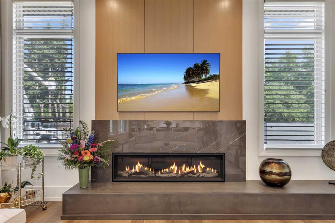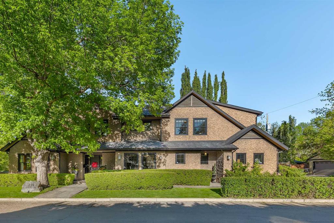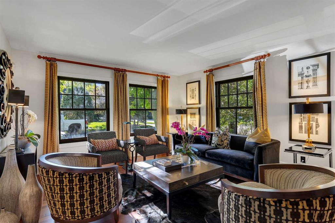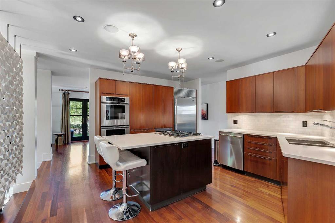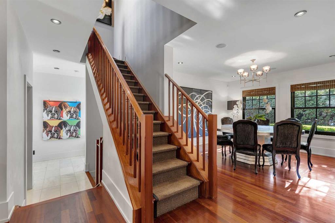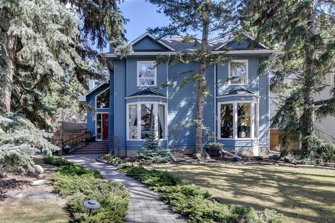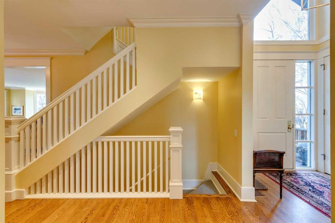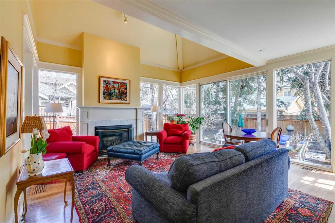708 Madison Avenue SW
Calgary T2S 1K3
MLS® Number: A2197233
$ 3,199,999
5
BEDROOMS
5 + 1
BATHROOMS
3,999
SQUARE FEET
2014
YEAR BUILT
Nestled in the heart of Britannia, this stunning West Coast contemporary home offers the epitome of luxurious urban living. Boasting nearly 6000 SqFt of developed space on an oversized lot, this five-bedroom masterpiece features four bedrooms on the second level, each with its own ensuite bathroom, ensuring unparalleled comfort and functionality for families. A heated driveway and front walkway means no shoveling during the winter months! Head inside and be welcomed by the expansive open floorplan, highlighted by a chef's dream kitchen complete with imported European cabinetry, high-end Wolf and Miele appliances including a gas cooktop, espresso machine, built-in ovens, and multiple dishwashers. An entertainer’s dream, the Control4 Home Automation System makes it easy to control music, lights, security, and more throughout the home. Enjoy seamless indoor-outdoor living with a large entertaining deck off the main floor dining room, a private South facing balcony with an outdoor fireplace, and an additional covered outdoor area off the lower level. The walkout basement offers a media room, games area, personal gym, and additional bedroom suite to ensure all your families needs are met. A detached dwelling at the back provides endless possibilities for an indoor golf simulator, large gym, indoor sports training, studio space, storage, and has potential to serve as a nanny suite or guest space. Step out your door and enjoy the easy access to Britannia Off Leash Park and Elbow River pathways. Just minutes from downtown Calgary and surrounded by vibrant cafes, restaurants, and shops, this home is a rare blend of elegance and convenience in one of Calgary's most sought-after neighborhoods.
| COMMUNITY | Britannia |
| PROPERTY TYPE | Detached |
| BUILDING TYPE | House |
| STYLE | 2 Storey |
| YEAR BUILT | 2014 |
| SQUARE FOOTAGE | 3,999 |
| BEDROOMS | 5 |
| BATHROOMS | 6.00 |
| BASEMENT | Separate/Exterior Entry, Finished, Full, Walk-Out To Grade |
| AMENITIES | |
| APPLIANCES | Bar Fridge, Built-In Oven, Central Air Conditioner, Dishwasher, Freezer, Garage Control(s), Garburator, Gas Cooktop, Microwave, Other, Range Hood, Refrigerator, See Remarks, Tankless Water Heater, Washer/Dryer, Water Softener, Window Coverings |
| COOLING | Central Air |
| FIREPLACE | Bath, Electric, Gas, Living Room, Mixed, Outside |
| FLOORING | Carpet, Hardwood, Tile |
| HEATING | In Floor, Fireplace(s), Forced Air |
| LAUNDRY | Main Level, Other, Washer Hookup |
| LOT FEATURES | Back Lane, Back Yard, Front Yard, Irregular Lot, Landscaped, Lawn, Low Maintenance Landscape, See Remarks |
| PARKING | Double Garage Attached |
| RESTRICTIONS | Call Lister, See Remarks |
| ROOF | Asphalt Shingle |
| TITLE | Fee Simple |
| BROKER | eXp Realty |
| ROOMS | DIMENSIONS (m) | LEVEL |
|---|---|---|
| Pantry | 9`9" x 5`9" | Basement |
| Media Room | 20`9" x 15`5" | Lower |
| Game Room | 17`6" x 17`3" | Lower |
| Family Room | 19`4" x 14`2" | Lower |
| Bedroom | 15`2" x 13`0" | Lower |
| Mud Room | 9`8" x 8`2" | Lower |
| 3pc Bathroom | Lower | |
| Kitchen | 21`7" x 12`11" | Main |
| Laundry | 14`9" x 9`7" | Main |
| Living Room | 20`8" x 15`10" | Main |
| Dining Room | 20`4" x 17`2" | Main |
| Office | 15`0" x 13`3" | Main |
| Walk-In Closet | 9`7" x 6`9" | Main |
| Mud Room | 10`6" x 7`6" | Main |
| 2pc Bathroom | Main | |
| 4pc Ensuite bath | Second | |
| 3pc Ensuite bath | Second | |
| 3pc Ensuite bath | Second | |
| 6pc Ensuite bath | Second | |
| Bedroom - Primary | 17`5" x 15`11" | Second |
| Bedroom | 15`6" x 12`6" | Second |
| Bedroom | 14`8" x 11`10" | Second |
| Bedroom | 15`0" x 11`2" | Second |

