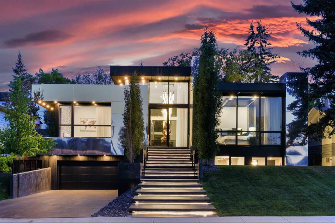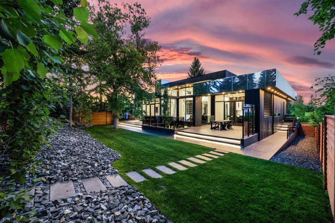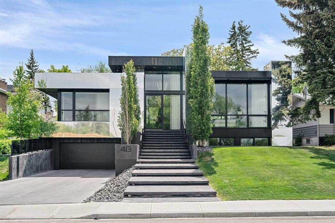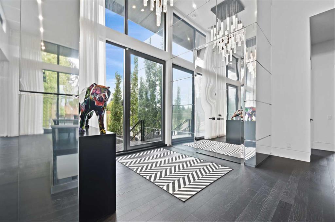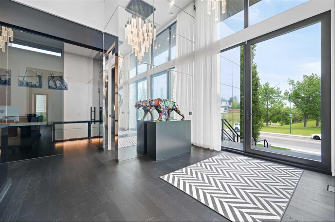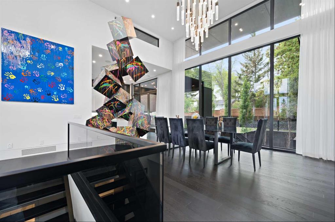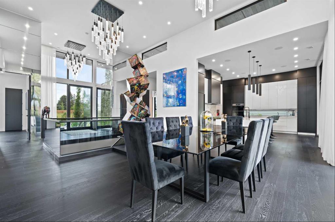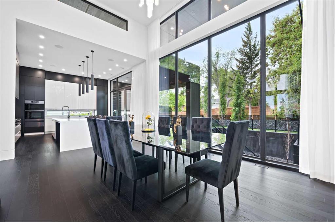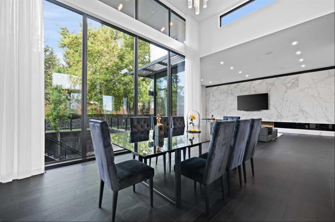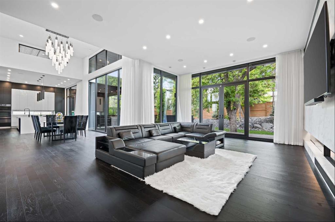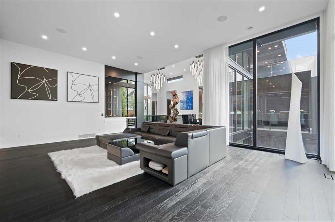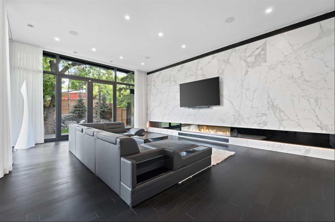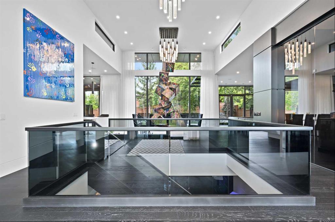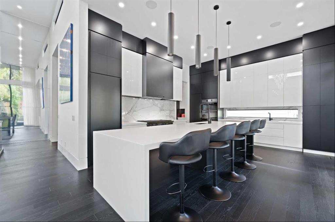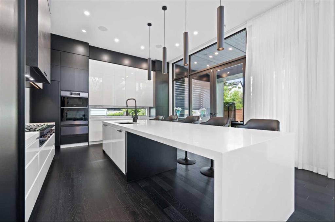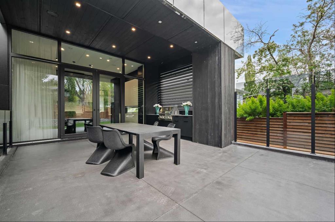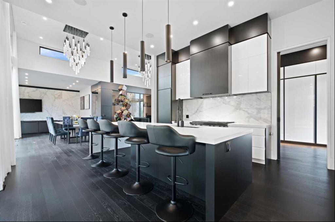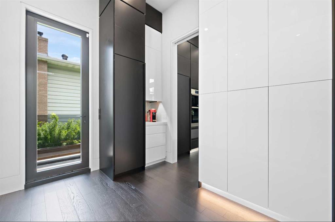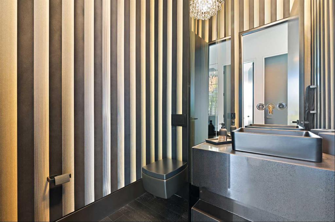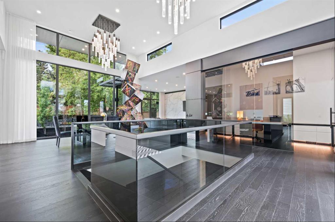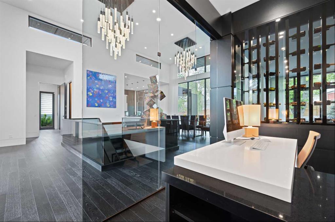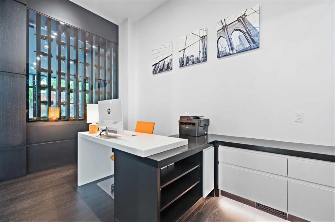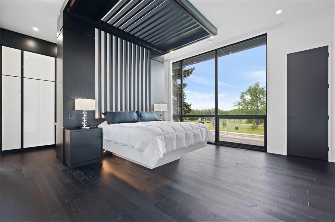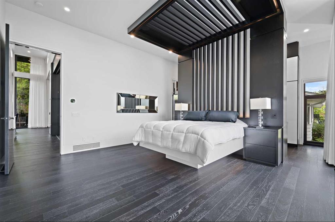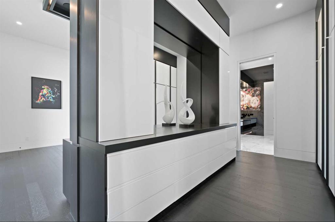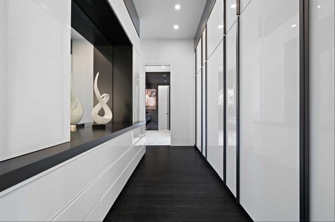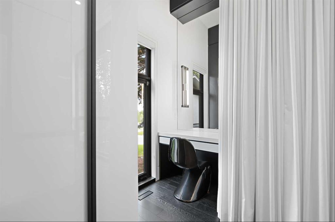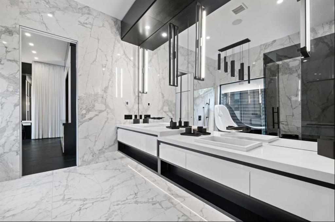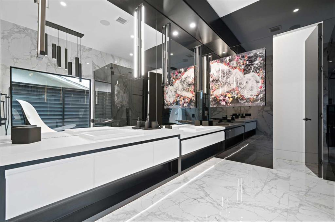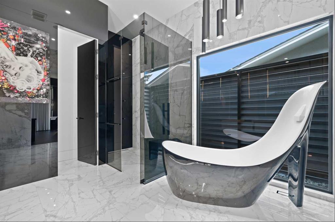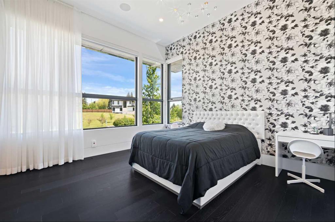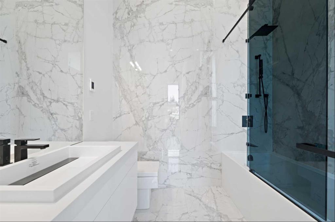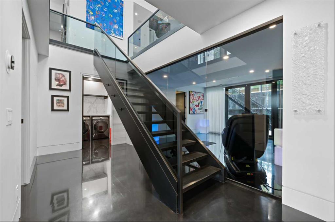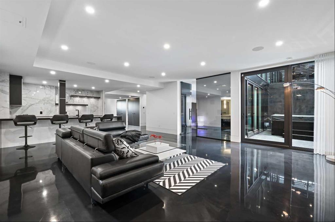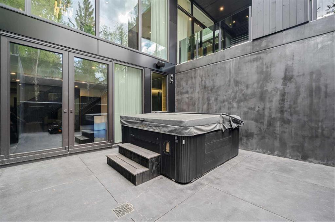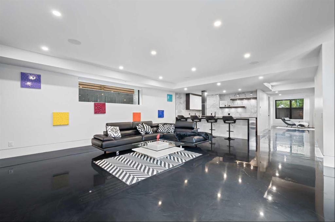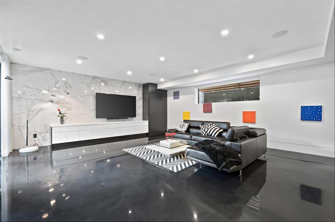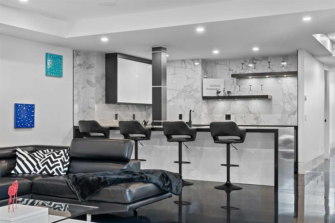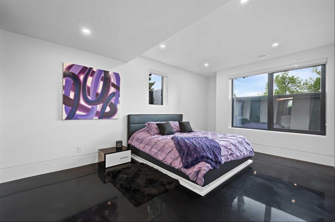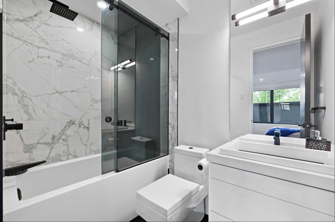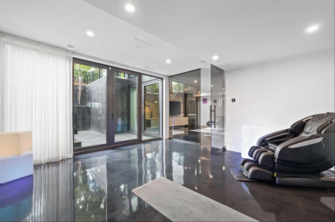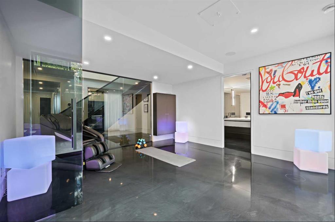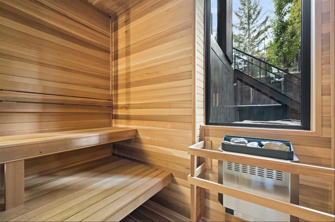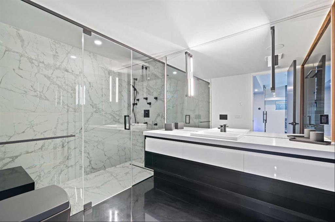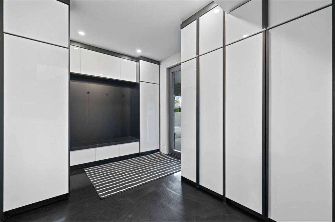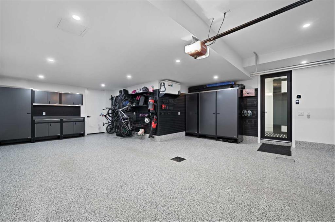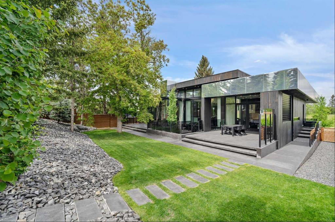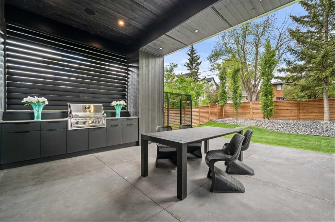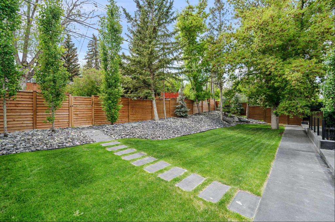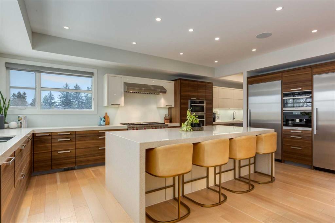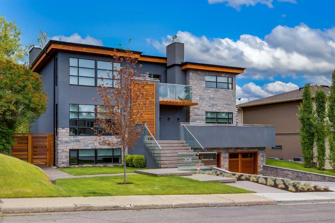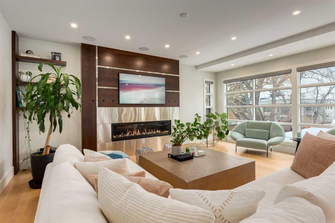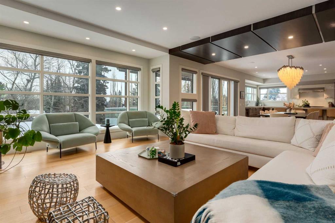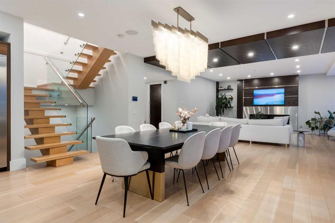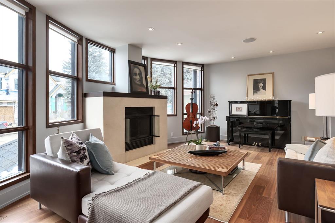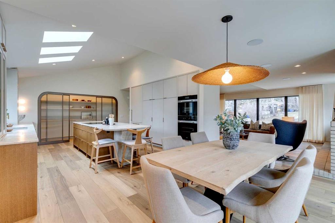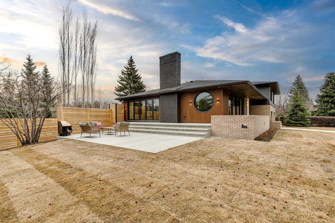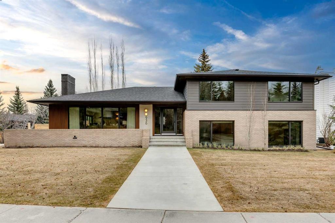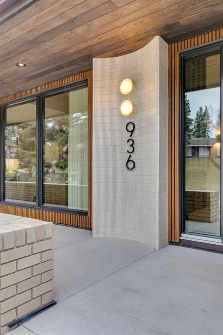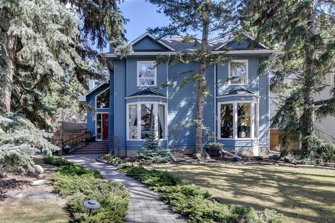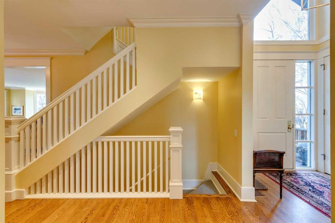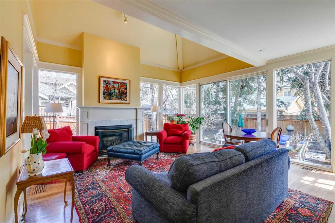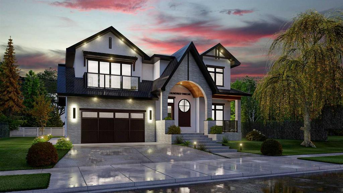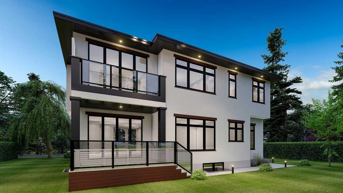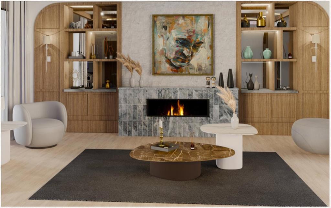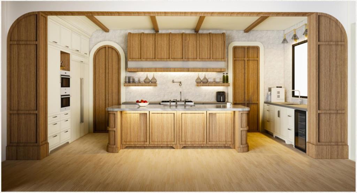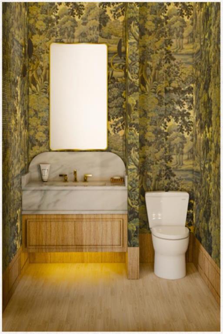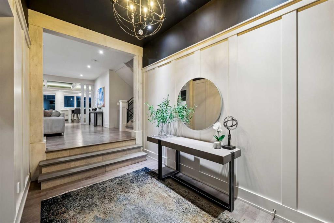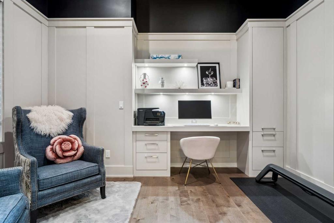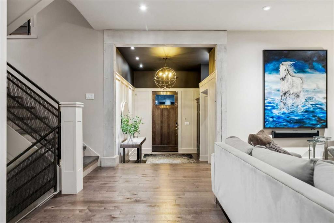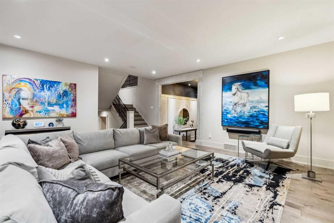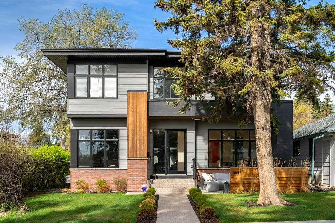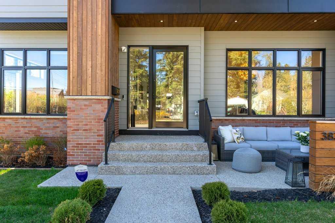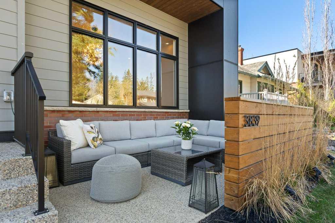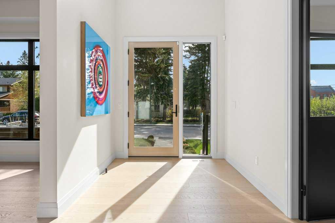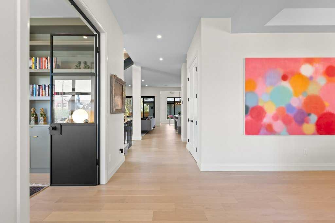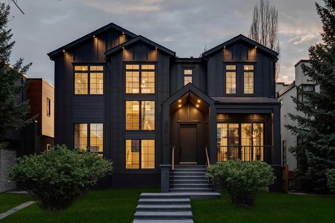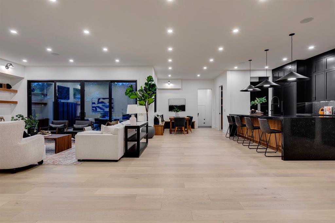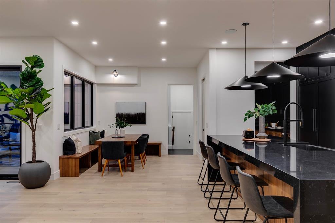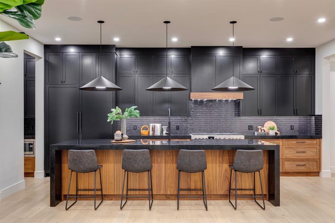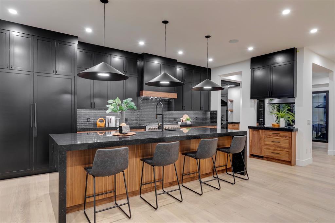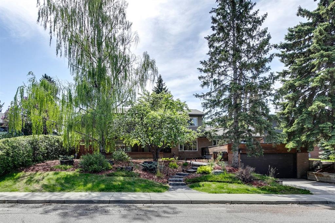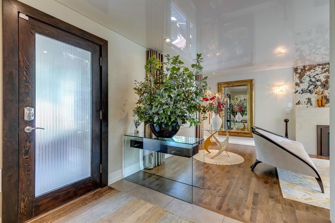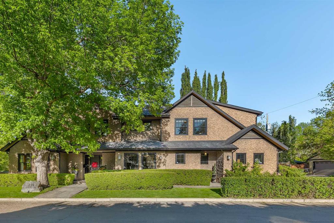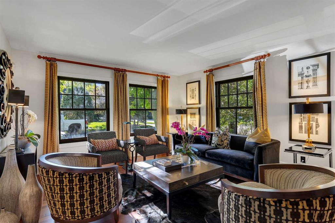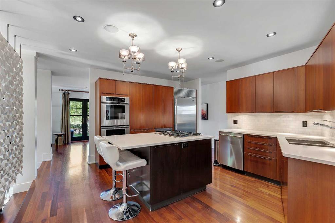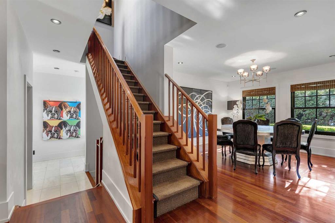413 Crescent Boulevard SW
Calgary T2S 1K6
MLS® Number: A2197621
$ 3,075,000
3
BEDROOMS
4 + 1
BATHROOMS
2,947
SQUARE FEET
2019
YEAR BUILT
Stunning Luxury in Elboya – This magnificent contemporary bungalow offers nearly 5,300 SF of developed space, designed for families & entertaining. The striking curb appeal features an undermount-lit walkway, mirrored panels, cedar exterior & floor-to-ceiling windows. Inside, the grand foyer boasts a 16’ ceiling & 3 chandeliers, leading to an open floor plan with contemporary colors, dark hardwood, porcelain highlights & automated window treatments. The gourmet kitchen features 2” quartz counters, a food prep island, seating for 5, full-height soft-touch cabinets, a pantry & Dacor SS appliances. The open-concept design offers 12’ & 16’ ceilings with expansive windows & European-style glass patio doors opening to south-facing patios. The formal dining area accommodates 8–12, while the spacious family room features a porcelain accent wall, linear gas fireplace & wine cabinet. A den/office includes a built-in desk, cabinets & a smoked glass feature wall. The primary bedroom offers a built-in king-size California-style bed, a walk-through closet with custom cabinetry, makeup counters, mirrors & side lighting. The luxurious 5-piece ensuite features porcelain walls, double sinks, a Valley "High Heel" tub with a waterfall faucet, a standalone shower, a water closet & heated floors. The second bedroom has a floral wallpaper accent, large windows, a walk-in closet & a 4-piece ensuite with heated floors. A 2-piece guest bath showcases bold black & gold striped wallpaper, a contemporary cabinet & gold wall faucet. A large mudroom provides coat hooks & storage. The elegant lower level features open-riser stairs, smoked glass railing, 9’ ceilings, pot lights, & south-facing patio doors leading to a walkout courtyard. Black polished epoxy floors with in-floor heating flow throughout. A porcelain feature wall highlights the large family room, which includes white lacquered built-ins, a wet bar with floating shelves, undermount lighting, black 2” quartz counters & seating for 5. A play/lounge area adds flexibility. The third bedroom has in-floor heat, a large window, walk-in closet & a 4-piece ensuite with a glass barn door-style tub/shower enclosure. A glass-enclosed gym features a sauna & 3-piece ensuite with a shower, heated floors & courtyard access. The laundry room offers full-size cabinets & quartz counters. A second mudroom leads to the finished triple garage with heated epoxy floors. The mechanical room includes 2 furnaces, central AC, an in-floor boiler system, a hot water tank & electrical panel. The fully landscaped yard features a new fence, black concrete patio with built-in BBQ, counters, cabinets & an overhead extended roof with pot lights. A second patio from the living room provides walk-down access to the courtyard. Close to Stanley Park, Mission Entertainment District, 17th Ave & Downtown. Welcome Home!
| COMMUNITY | Elboya |
| PROPERTY TYPE | Detached |
| BUILDING TYPE | House |
| STYLE | Bungalow |
| YEAR BUILT | 2019 |
| SQUARE FOOTAGE | 2,947 |
| BEDROOMS | 3 |
| BATHROOMS | 5.00 |
| BASEMENT | Finished, Full, Walk-Up To Grade |
| AMENITIES | |
| APPLIANCES | Bar Fridge, Built-In Freezer, Built-In Oven, Built-In Refrigerator, Central Air Conditioner, Dishwasher, Dryer, Garage Control(s), Gas Cooktop, Gas Water Heater, Humidifier, Microwave, Refrigerator, See Remarks, Warming Drawer, Washer, Window Coverings |
| COOLING | Central Air |
| FIREPLACE | Gas, Living Room |
| FLOORING | Hardwood, See Remarks |
| HEATING | In Floor, Forced Air, Natural Gas |
| LAUNDRY | Lower Level, See Remarks |
| LOT FEATURES | Back Lane, Back Yard, Front Yard, Landscaped, Lawn, Rectangular Lot, See Remarks, Street Lighting |
| PARKING | Heated Garage, Triple Garage Attached |
| RESTRICTIONS | None Known |
| ROOF | Flat |
| TITLE | Fee Simple |
| BROKER | RE/MAX House of Real Estate |
| ROOMS | DIMENSIONS (m) | LEVEL |
|---|---|---|
| Family Room | 25`1" x 20`3" | Basement |
| Play Room | 14`0" x 11`8" | Basement |
| Bedroom | 17`6" x 11`8" | Basement |
| Walk-In Closet | 5`0" x 4`6" | Basement |
| 4pc Ensuite bath | 7`9" x 4`11" | Basement |
| Mud Room | 13`0" x 9`7" | Basement |
| Laundry | 7`4" x 5`2" | Basement |
| 3pc Bathroom | 11`1" x 7`11" | Basement |
| Sauna | 7`11" x 4`3" | Basement |
| Exercise Room | 16`4" x 15`5" | Basement |
| Other | 13`1" x 9`1" | Basement |
| Furnace/Utility Room | 13`10" x 8`7" | Main |
| Living Room | 25`2" x 18`5" | Main |
| Kitchen | 18`5" x 16`2" | Main |
| Dining Room | 19`0" x 16`3" | Main |
| Bedroom - Primary | 17`3" x 15`1" | Main |
| Walk-In Closet | 17`3" x 8`11" | Main |
| 5pc Ensuite bath | 15`4" x 12`5" | Main |
| Bedroom | 13`10" x 13`5" | Main |
| Walk-In Closet | 5`11" x 4`6" | Main |
| 4pc Ensuite bath | 8`1" x 6`6" | Main |
| Pantry | 11`9" x 10`5" | Main |
| Foyer | 10`7" x 8`11" | Main |
| Den | 13`4" x 7`11" | Main |
| 2pc Bathroom | 6`3" x 5`1" | Main |

