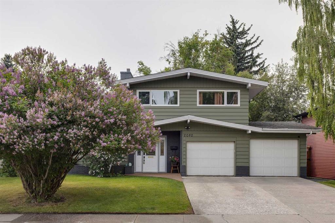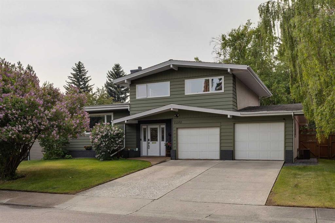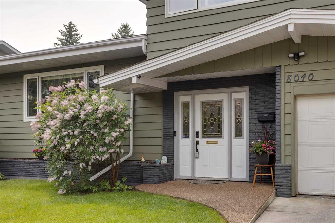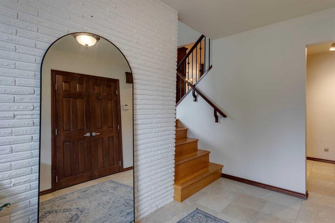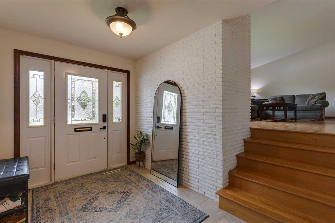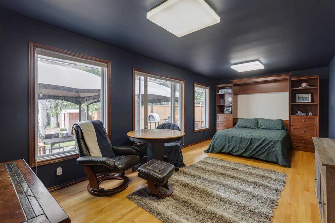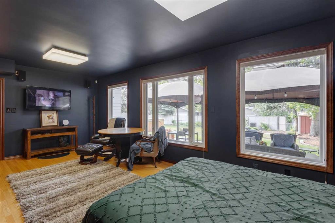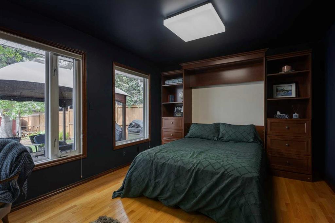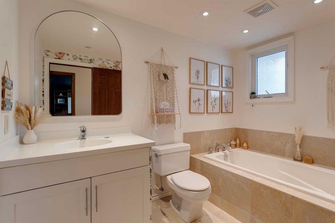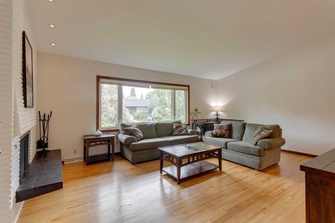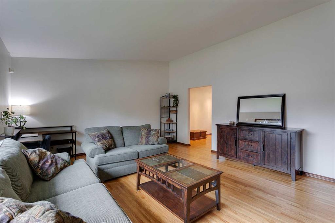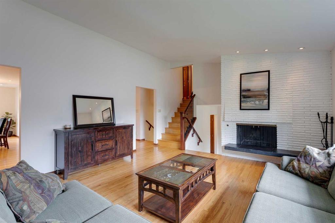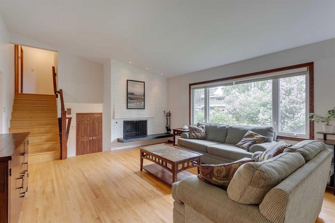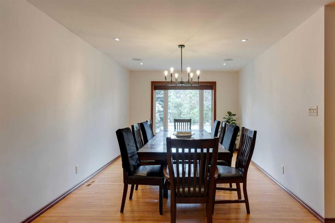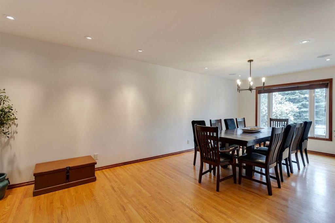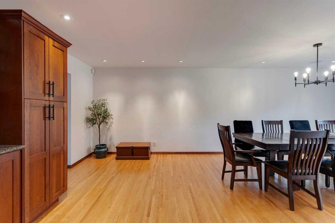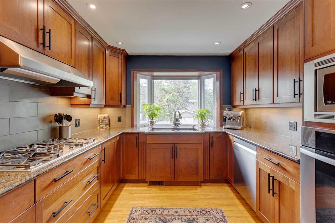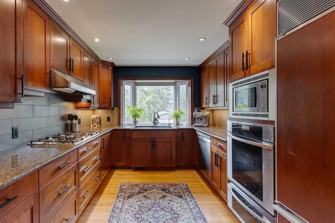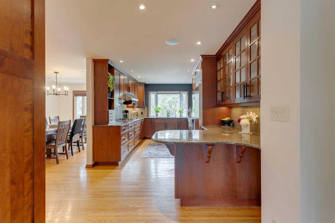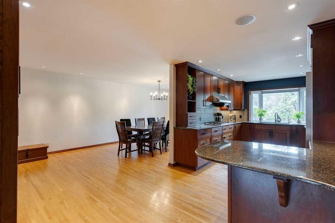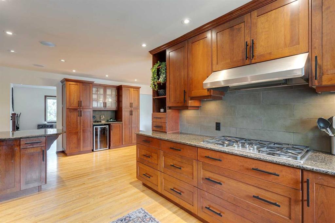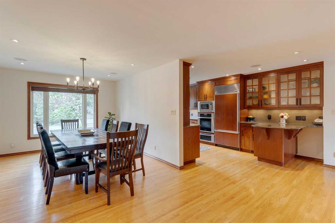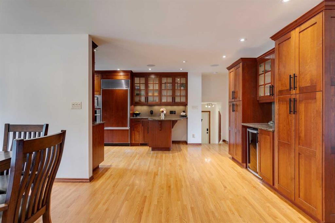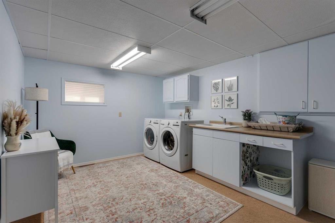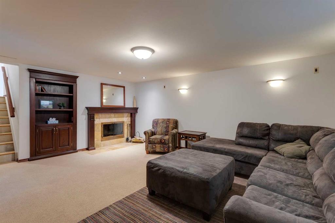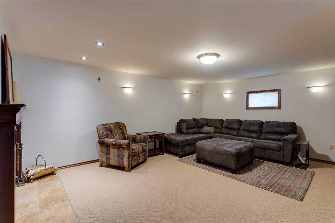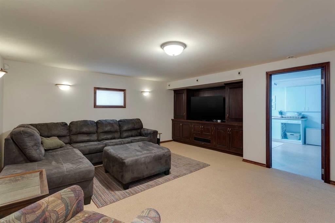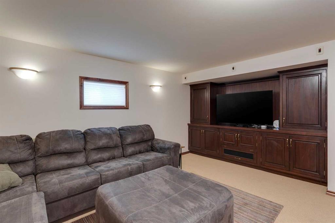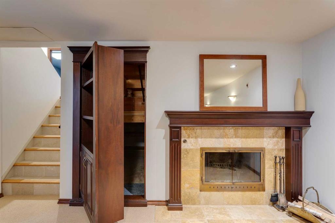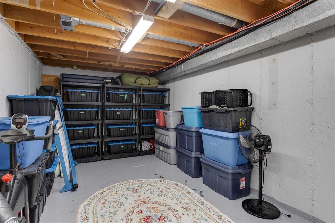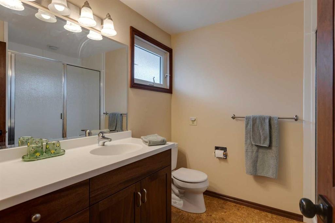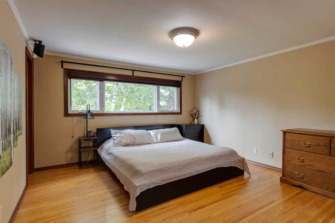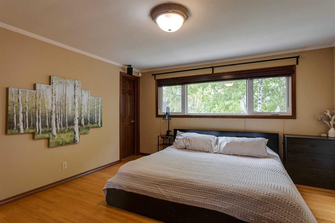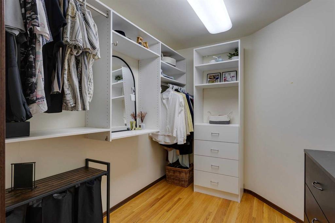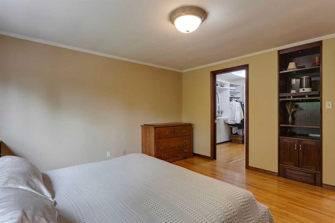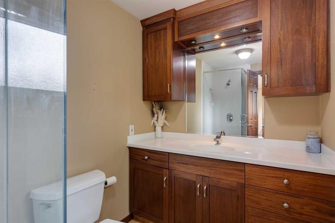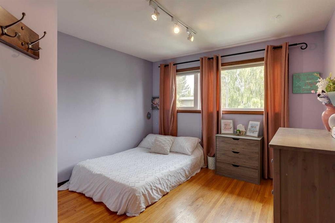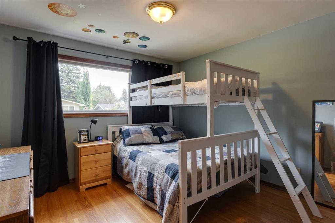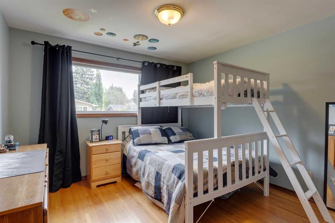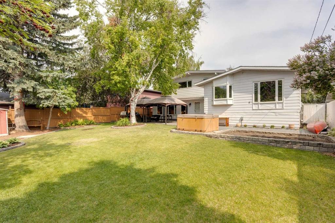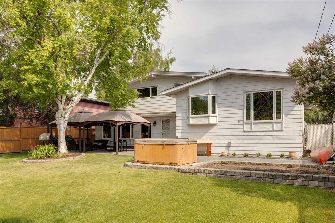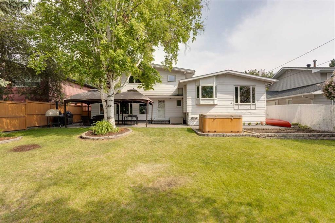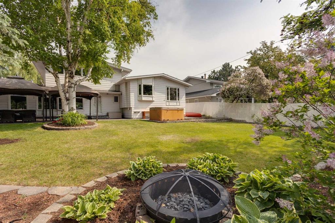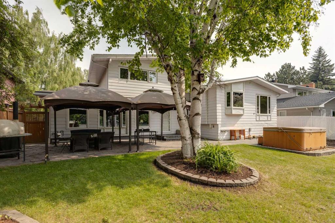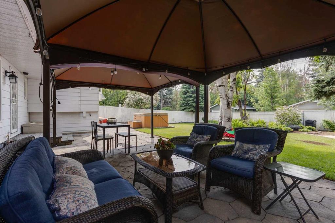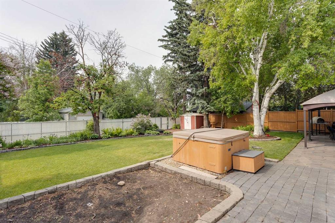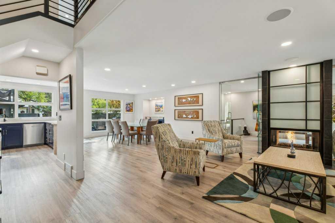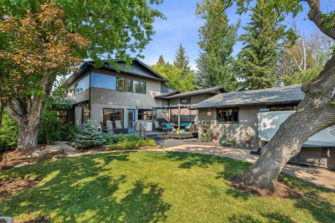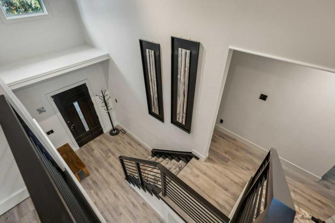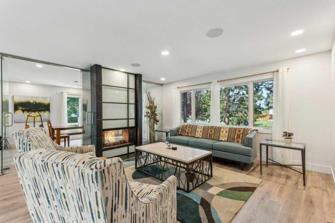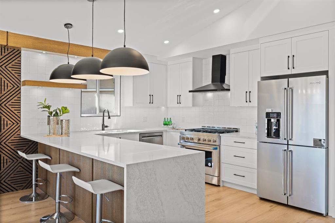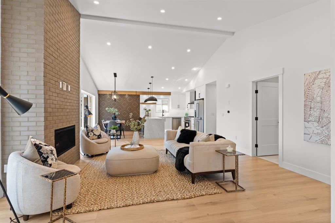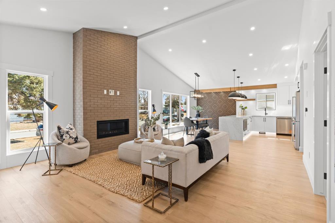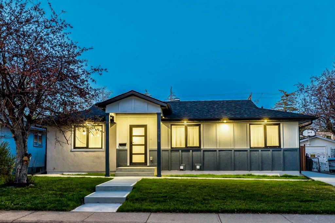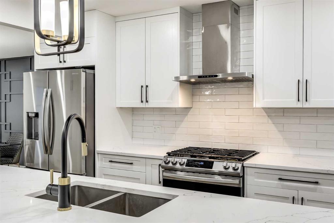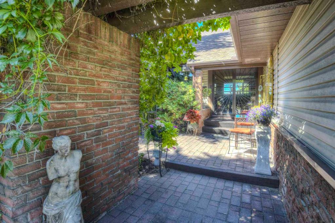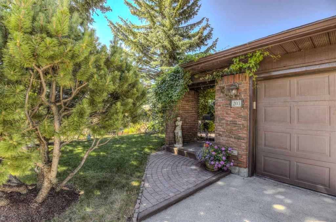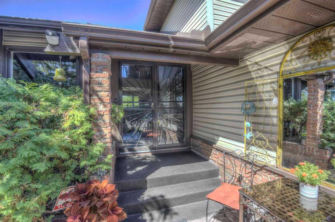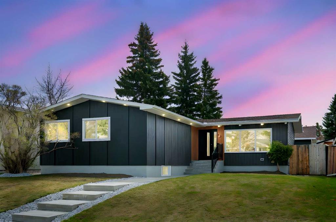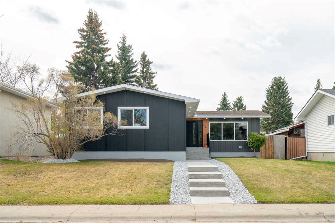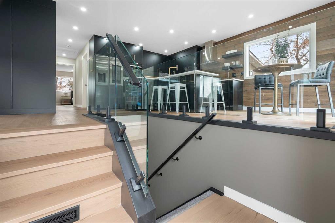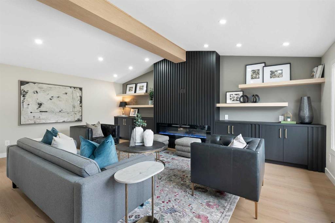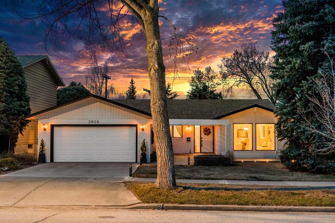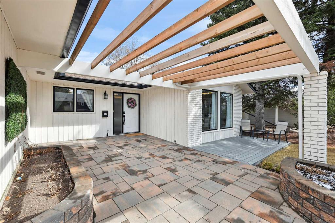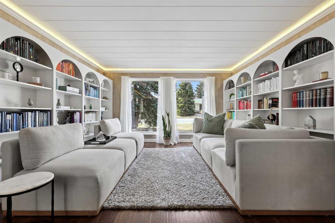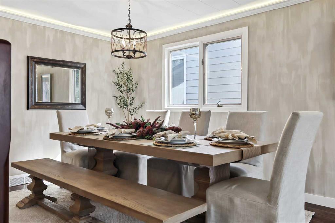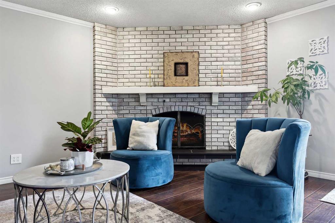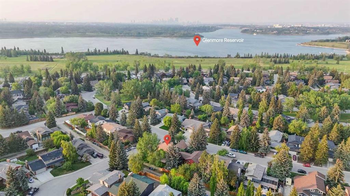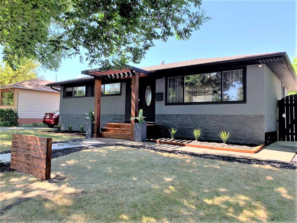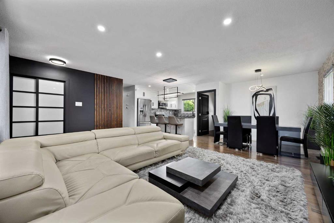8040 Chardie Road SW
Calgary T2V 2Y4
MLS® Number: A2230720
$ 1,150,000
3
BEDROOMS
3 + 0
BATHROOMS
1,553
SQUARE FEET
1962
YEAR BUILT
OPEN HOUSE SUNDAY 1-4PM. Welcome to this beautifully updated executive residence offering over 2,500 sq ft of fully developed, air-conditioned living space in one of the city's most sought-after communities. Designed with functionality and comfort in mind, this home provides abundant space for both everyday living and entertaining. The main floor boasts a chef-inspired kitchen outfitted with Miele appliances and a built-in Sub-Zero refrigerator. An expansive dining area easily accommodates large gatherings, while the front living room features soaring vaulted ceilings and a charming wood-burning fireplace with a striking brick surround. Hardwood floors flow throughout the main and upper levels, complemented by elegant travertine tile in the hallway and main level 3-piece bath. A generous den on this level can serve as a home office or an additional bedroom, offering flexibility to suit your lifestyle. Upstairs, you'll find three spacious bedrooms, including a large owners suite with a walk-in closet and private 3-piece ensuite. A second full bath serves the additional bedrooms with style and practicality. The lower level offers a cozy family room with custom built-ins and a second wood-burning fireplace, along with dedicated laundry and multiple storage spaces. A finished basement provides even more room to spread out, with an ideal spot for a games area, hobby space, or home gym. Step outside into the sun-soaked, south-facing backyard — a private oasis with mature trees, perennial beds and a stone patio. Gated rear access for RV parking add further appeal. The attached, insulated double garage fits two vehicles comfortably and offers built-in shelving and extra storage. Perfectly located within walking distance to schools and close to public transit, major roadways, shopping, and the Rockyview Hospital — this is a rare opportunity to own a truly exceptional home in an established neighbourhood.
| COMMUNITY | Chinook Park |
| PROPERTY TYPE | Detached |
| BUILDING TYPE | House |
| STYLE | 5 Level Split |
| YEAR BUILT | 1962 |
| SQUARE FOOTAGE | 1,553 |
| BEDROOMS | 3 |
| BATHROOMS | 3.00 |
| BASEMENT | Full, Partially Finished |
| AMENITIES | |
| APPLIANCES | Bar Fridge, Built-In Oven, Central Air Conditioner, Dishwasher, Garage Control(s), Gas Cooktop, Microwave, Range Hood, Refrigerator, Washer/Dryer, Window Coverings |
| COOLING | Central Air |
| FIREPLACE | Wood Burning |
| FLOORING | Carpet, Hardwood, Tile |
| HEATING | Forced Air |
| LAUNDRY | Lower Level, Sink |
| LOT FEATURES | Back Lane, Back Yard, Front Yard |
| PARKING | Double Garage Attached |
| RESTRICTIONS | Restrictive Covenant |
| ROOF | Asphalt Shingle |
| TITLE | Fee Simple |
| BROKER | Charles |
| ROOMS | DIMENSIONS (m) | LEVEL |
|---|---|---|
| Family Room | 18`0" x 14`0" | Lower |
| Laundry | 16`8" x 10`2" | Lower |
| Kitchen | 23`5" x 9`11" | Main |
| Dining Room | 23`5" x 10`9" | Main |
| Living Room | 19`1" x 15`0" | Main |
| Den | 21`11" x 11`0" | Main |
| 4pc Bathroom | 9`9" x 5`10" | Main |
| Mud Room | 14`10" x 3`6" | Main |
| 3pc Bathroom | 8`0" x 7`5" | Upper |
| 3pc Ensuite bath | 8`1" x 5`8" | Upper |
| Bedroom - Primary | 13`4" x 13`1" | Upper |
| Bedroom | 11`8" x 10`7" | Upper |
| Bedroom | 10`7" x 10`5" | Upper |

