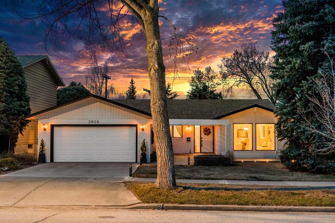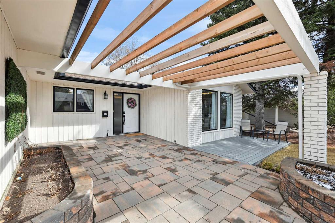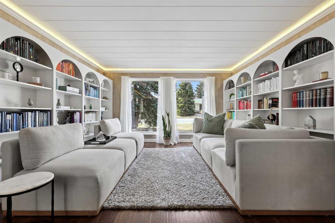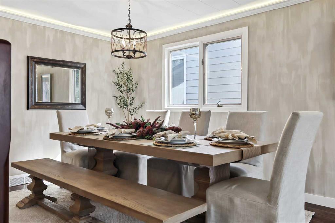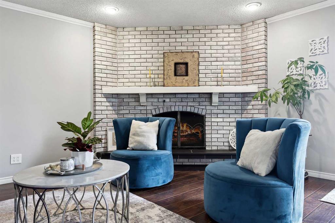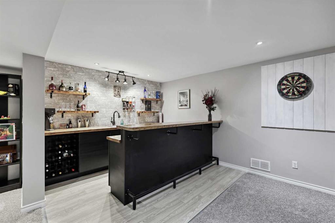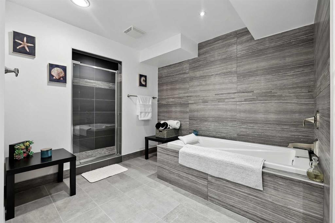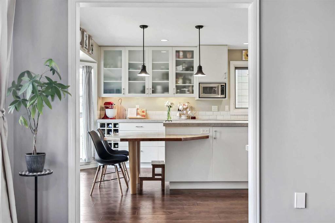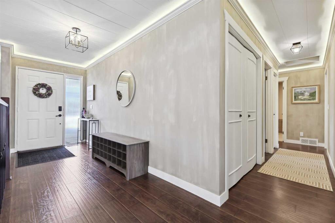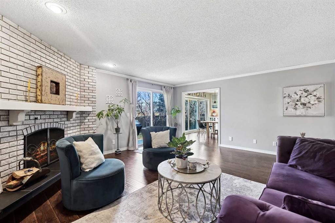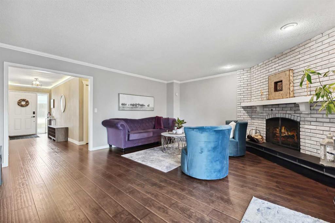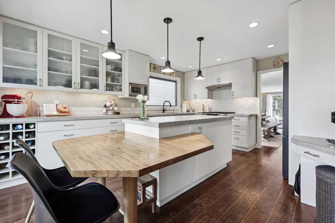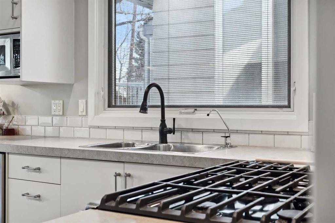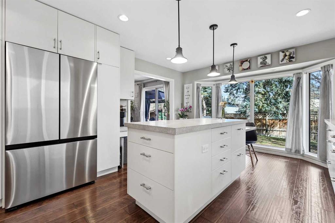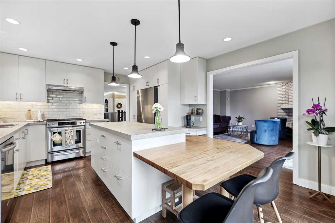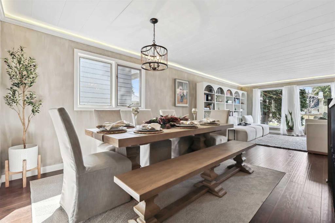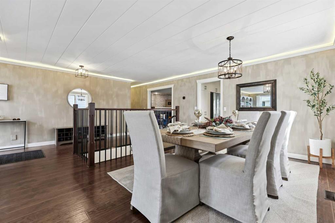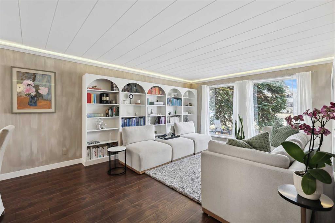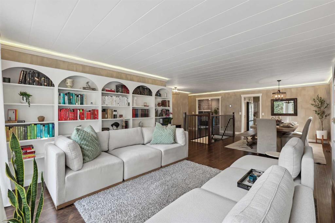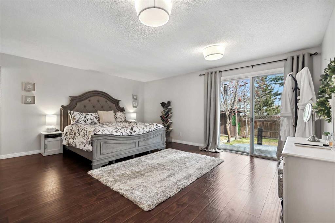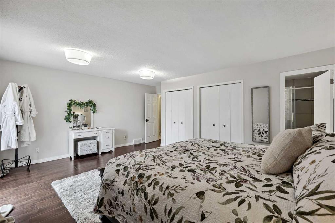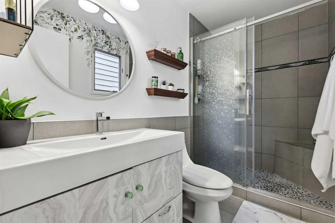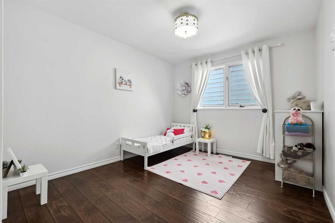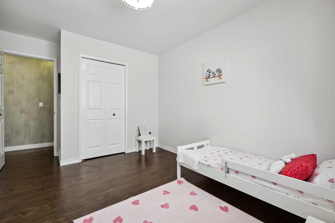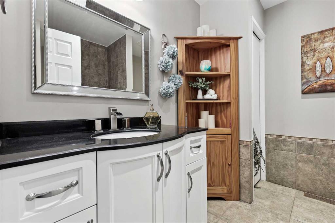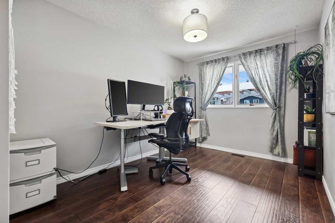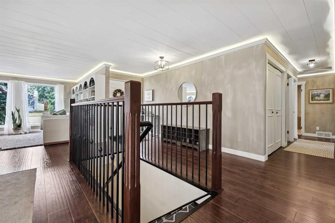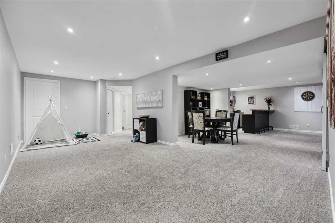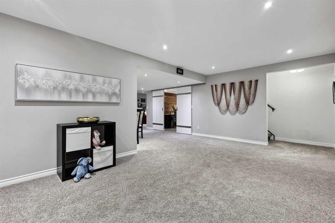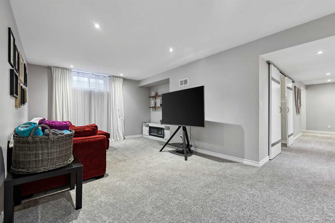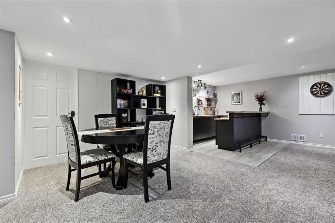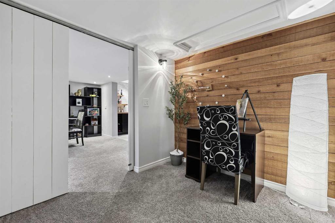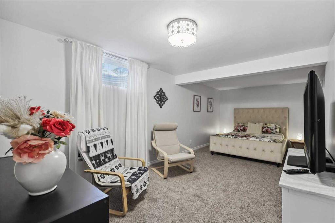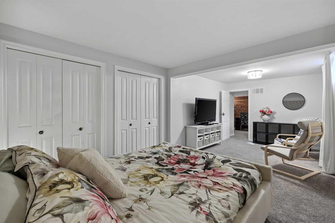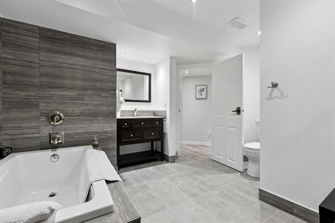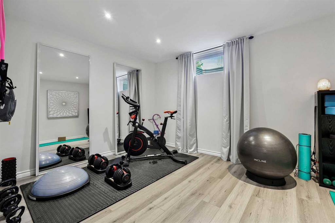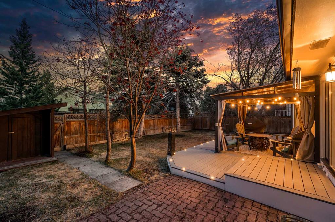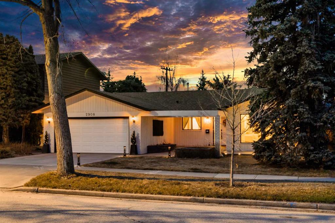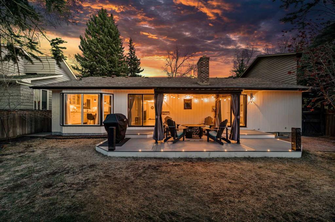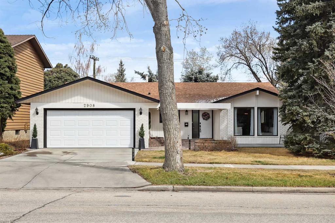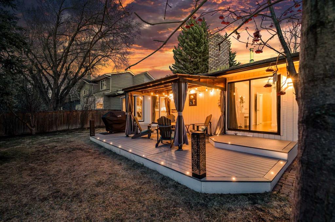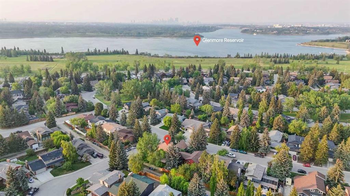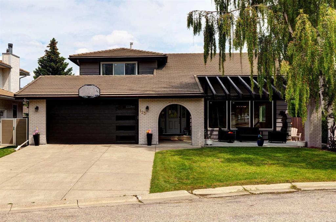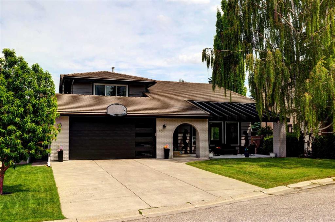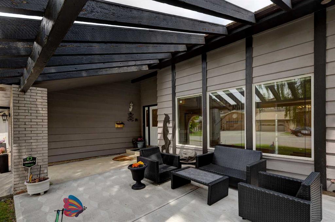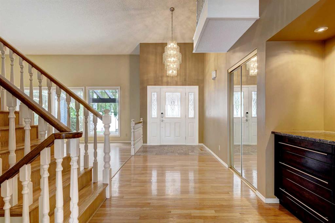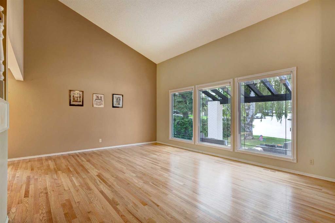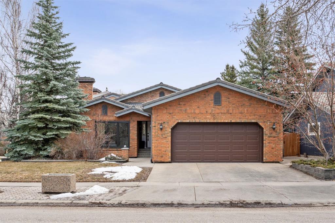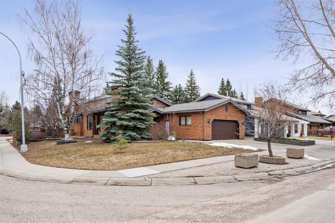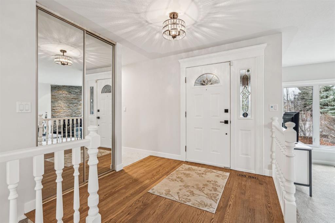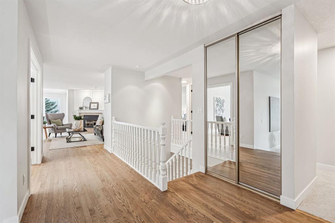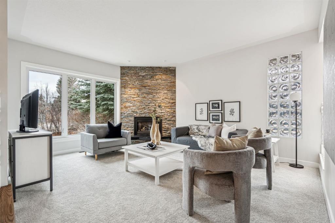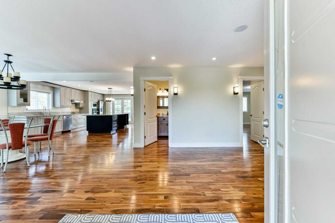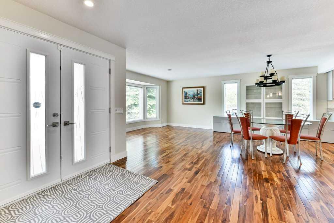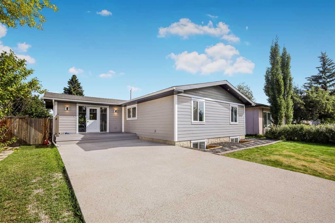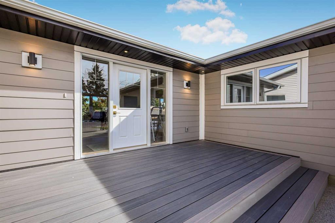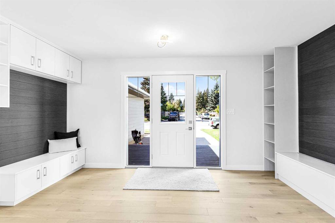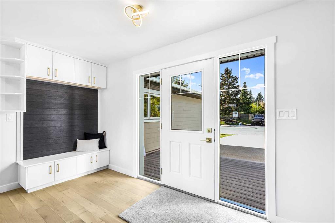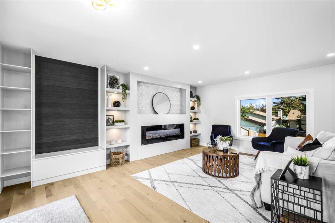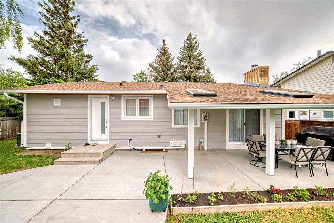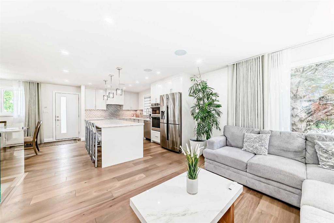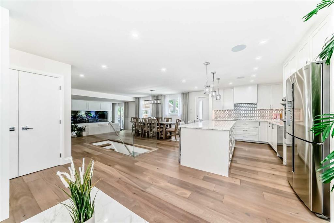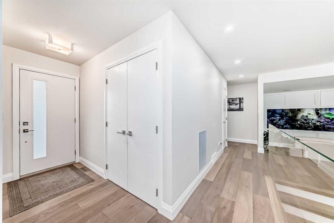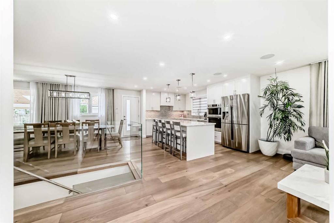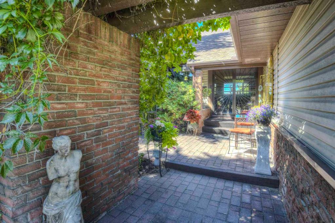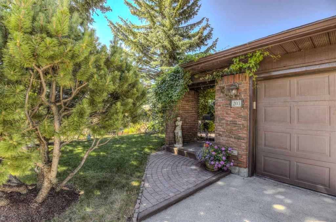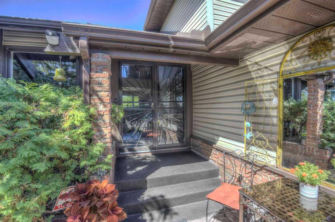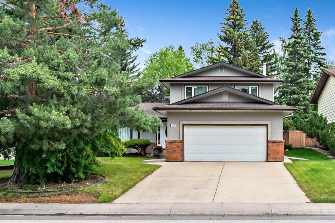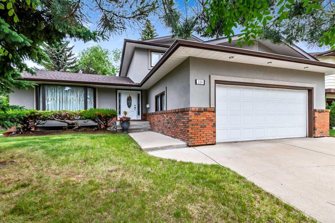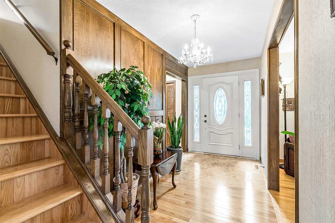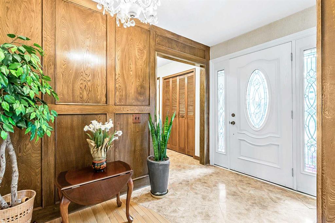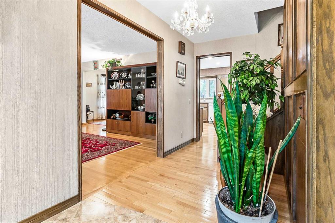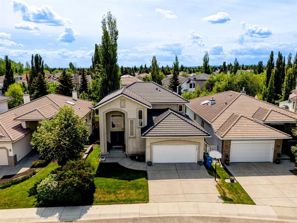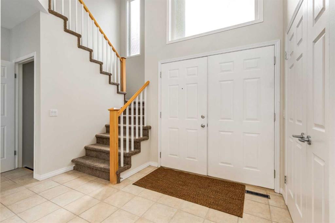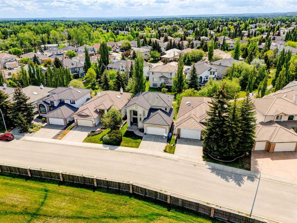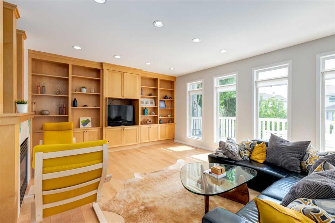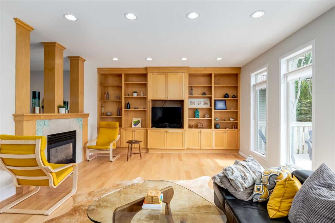2908 Palliser Drive SW
Calgary T2V 4G2
MLS® Number: A2228329
$ 1,069,850
5
BEDROOMS
3 + 0
BATHROOMS
1978
YEAR BUILT
Welcome to 2908 Palliser Drive SW, located in the heart of Oakridge Estates, one of Calgary’s most established and desirable family communities. Known for its quiet, tree-lined streets, top-rated schools, and unbeatable access to Glenmore Reservoir and South Glenmore Park, Oakridge offers the space, lifestyle, and long-term value that move-up buyers are looking for. Whether it’s biking along the reservoir trails, walking to Louis Riel School, or spending weekends at Southland Leisure Centre, this is a neighbourhood families stay in for generations. With a flexible June possession available, this is your chance to make the move in time for summer. This beautifully updated executive bungalow sits on a rare 62-foot-wide lot and offers over 3,500 sq ft of professionally finished living space. Inside, the sunlit main level features a bright and open layout with a formal living room and custom built-ins, and a cozy family room centered around a wood-burning fireplace. The cheerful kitchen includes a central island, sunny breakfast nook, and stainless steel appliances including a new fridge, dishwasher, and garburator. Three spacious bedrooms upstairs include a well-appointed primary suite with dual closets and a private ensuite. A large mudroom connects directly to the oversized double attached garage, keeping daily routines organized and efficient. The fully finished basement adds two more bedrooms, a large rec room, media lounge, and a full wet bar—ideal for entertaining or creating flexible living zones for a growing family. Notable upgrades include a brand new furnace and central A/C, new water softener and humidifier, upgraded trim and casings, and dimmable lighting throughout. Outside, enjoy low-maintenance composite decking in both the front and backyard, mature trees, and a peaceful setting that’s perfect for summer evenings. With unmatched access to parks, schools, and everyday amenities, this is a rare opportunity to secure a move-in ready home in one of Calgary’s most treasured southwest neighbourhoods. Book your private showing today.
| COMMUNITY | Oakridge |
| PROPERTY TYPE | Detached |
| BUILDING TYPE | House |
| STYLE | Bungalow |
| YEAR BUILT | 1978 |
| SQUARE FOOTAGE | 1,916 |
| BEDROOMS | 5 |
| BATHROOMS | 3.00 |
| BASEMENT | Finished, Full |
| AMENITIES | |
| APPLIANCES | Central Air Conditioner, Dishwasher, Dryer, Gas Stove, Microwave, Window Coverings |
| COOLING | Central Air, Full |
| FIREPLACE | Brick Facing, Living Room, Wood Burning |
| FLOORING | Carpet, Laminate, Tile |
| HEATING | High Efficiency, Forced Air, Natural Gas |
| LAUNDRY | In Basement, In Unit, Laundry Room |
| LOT FEATURES | Back Lane, Back Yard, Gazebo, Landscaped, Lawn, Many Trees, Rectangular Lot, Street Lighting, Treed |
| PARKING | Alley Access, Double Garage Attached, Driveway, Garage Faces Front, On Street, Oversized |
| RESTRICTIONS | None Known |
| ROOF | Asphalt Shingle |
| TITLE | Fee Simple |
| BROKER | Real Broker |
| ROOMS | DIMENSIONS (m) | LEVEL |
|---|---|---|
| Great Room | 18`5" x 10`6" | Basement |
| Game Room | 21`8" x 10`5" | Basement |
| Bedroom | 21`5" x 9`11" | Basement |
| Bedroom | 13`1" x 9`9" | Basement |
| Flex Space | 7`10" x 7`1" | Basement |
| Kitchenette | 10`5" x 8`10" | Basement |
| Storage | 8`11" x 6`2" | Basement |
| Laundry | 7`5" x 7`3" | Basement |
| 4pc Bathroom | 12`4" x 7`11" | Basement |
| Furnace/Utility Room | 22`2" x 6`11" | Basement |
| Living Room | 17`3" x 13`11" | Main |
| Family Room | 17`10" x 16`10" | Main |
| Eat in Kitchen | 17`8" x 13`0" | Main |
| Dining Room | 11`5" x 10`6" | Main |
| Bedroom - Primary | 17`10" x 14`0" | Main |
| Other | 9`0" x 1`11" | Main |
| 3pc Ensuite bath | 9`5" x 4`11" | Main |
| Bedroom | 11`9" x 8`11" | Main |
| Bedroom | 11`6" x 9`10" | Main |
| Foyer | 6`3" x 5`4" | Main |
| Mud Room | 6`6" x 5`9" | Main |
| 4pc Bathroom | 8`5" x 7`1" | Main |

