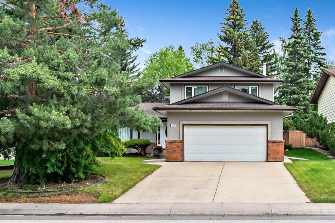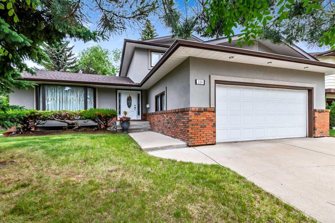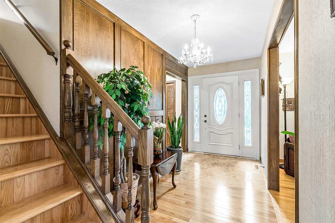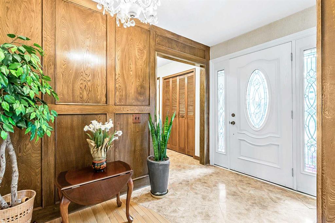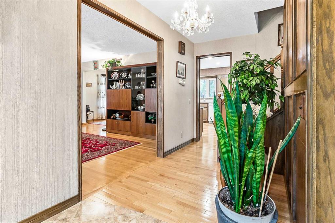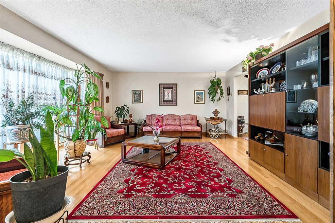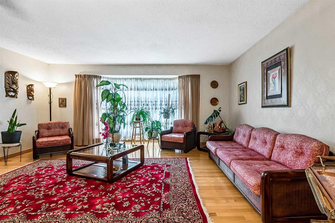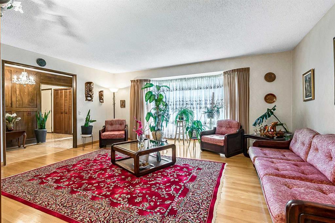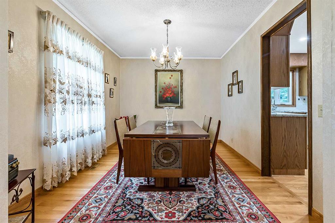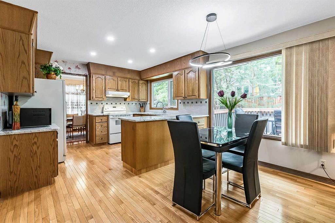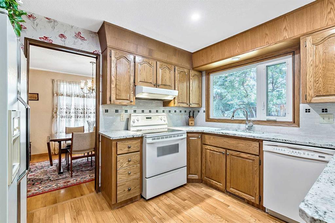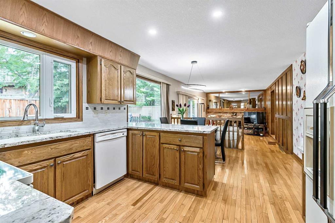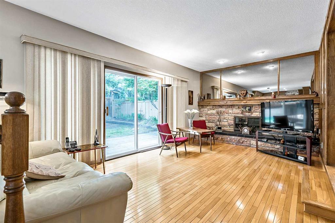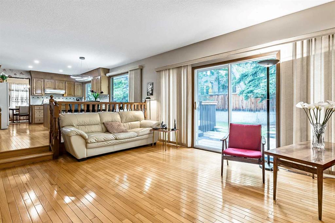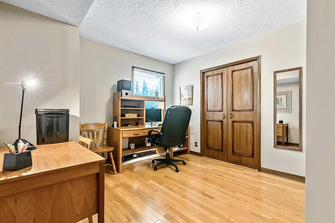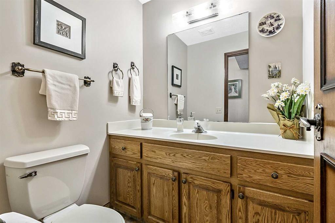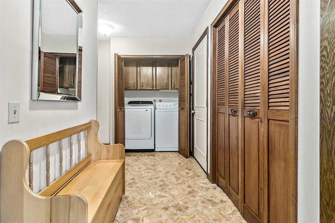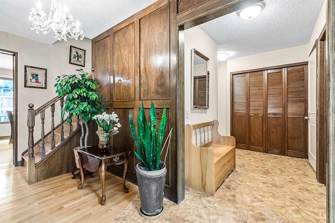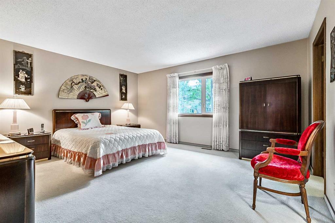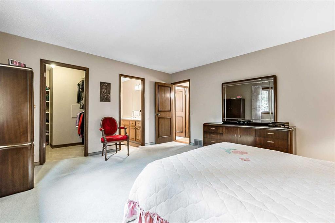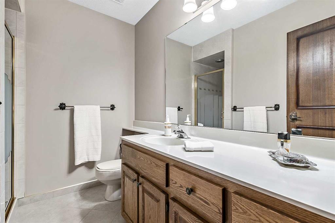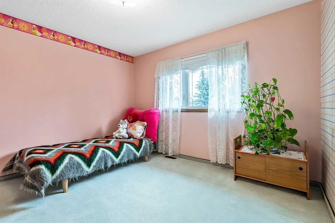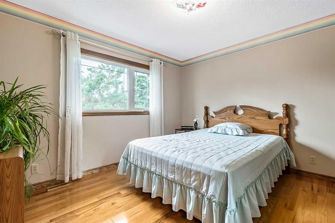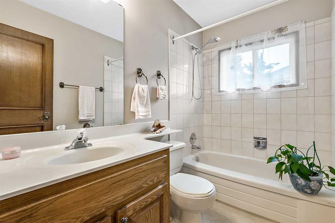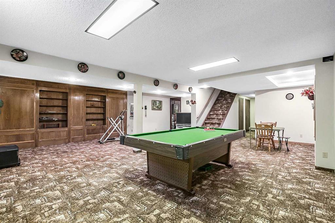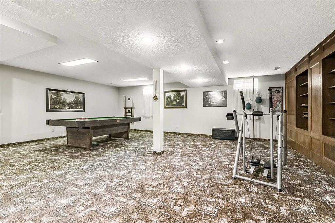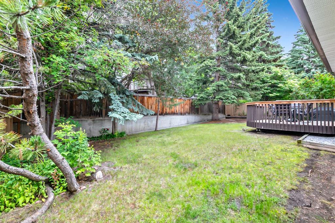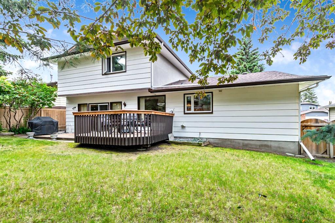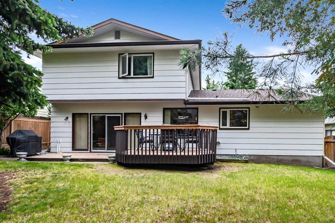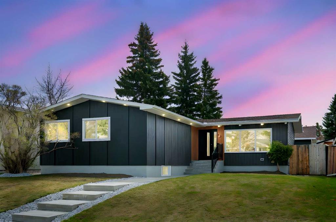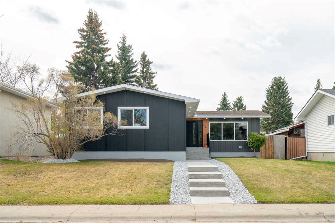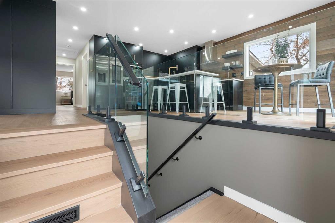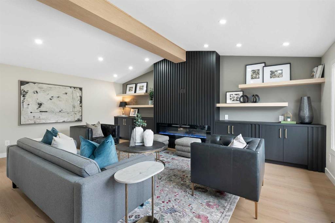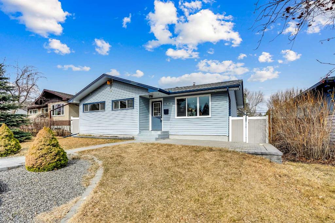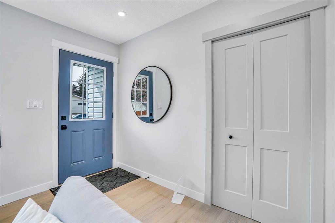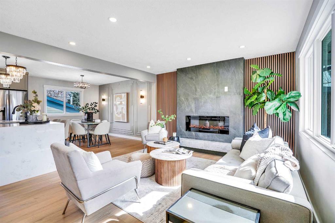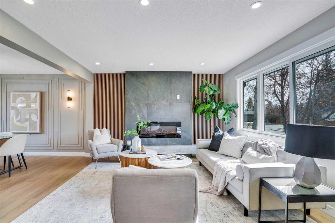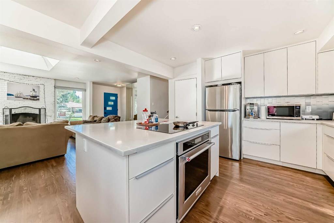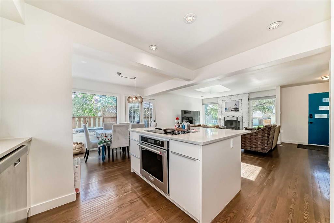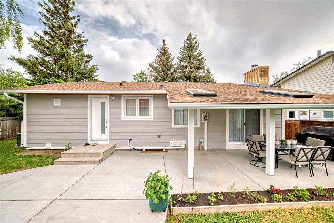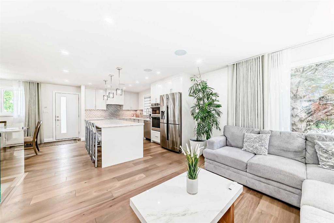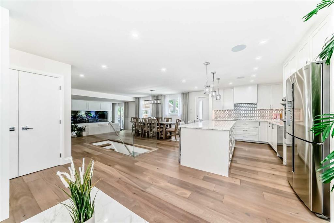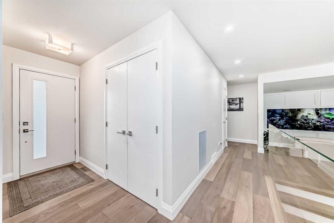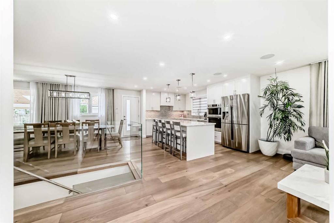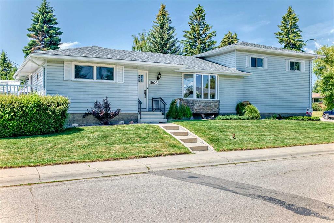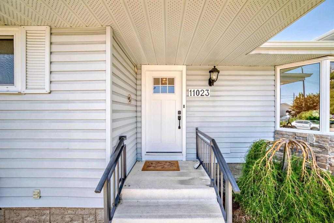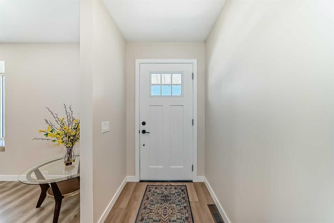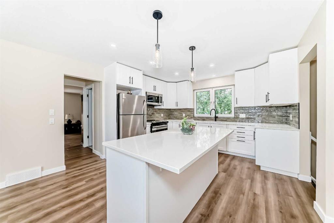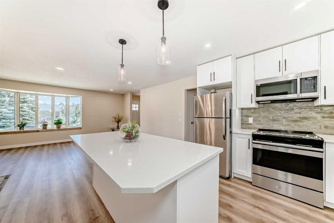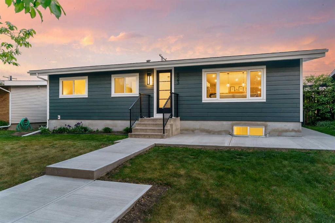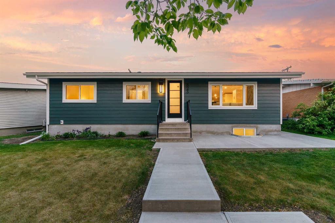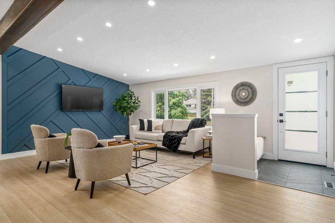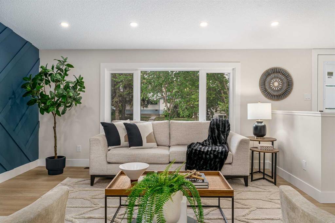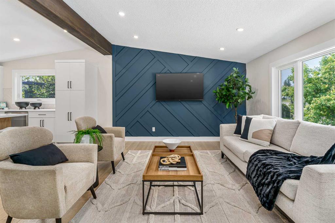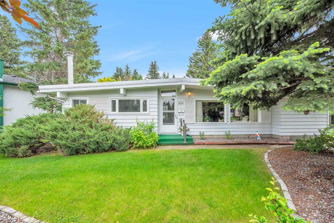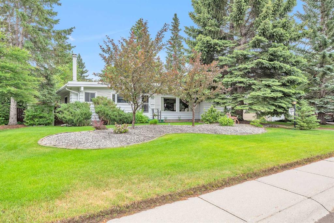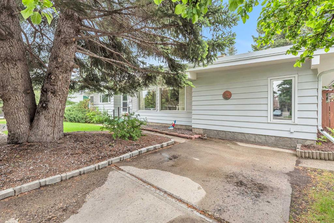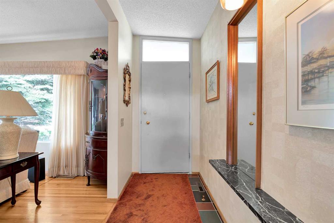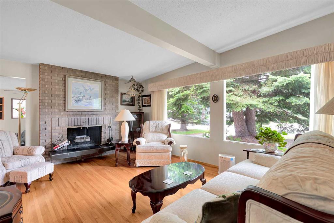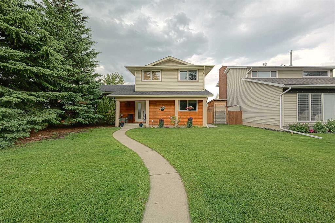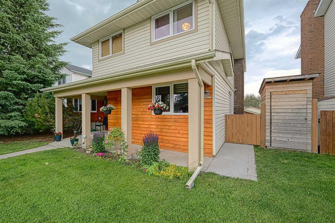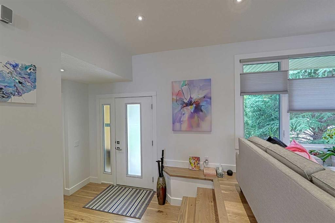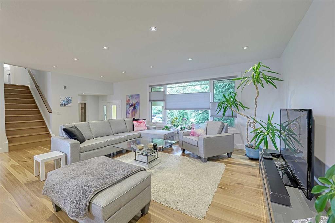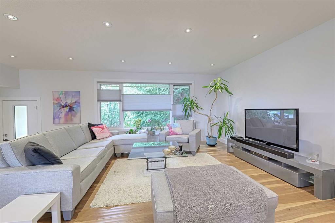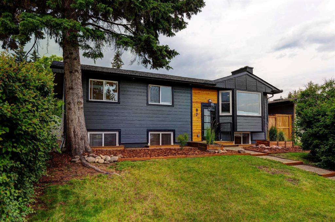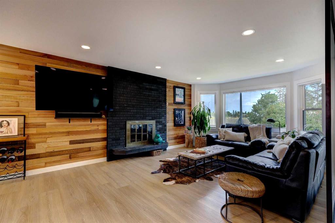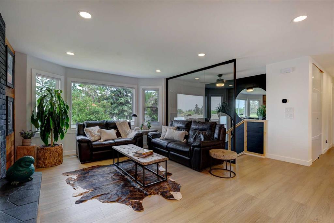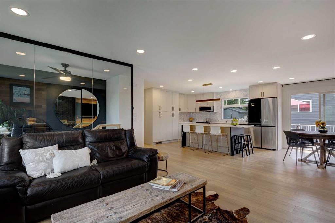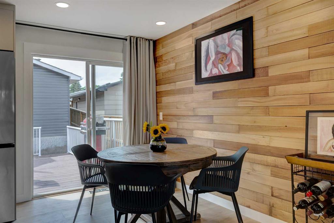224 Pump Hill Crescent SW
Calgary T2V 4L5
MLS® Number: A2234956
$ 950,000
4
BEDROOMS
2 + 1
BATHROOMS
2,144
SQUARE FEET
1977
YEAR BUILT
Discover the perfect blend of comfort and potential in this impressive two-storey home nestled in one of Calgary's most prestigious neighborhoods. This 2,144 square foot residence offers four bedrooms and two and a half bathrooms, creating an ideal layout for modern family living. The main floor welcomes you with beautiful hardwood floors flowing throughout the formal living and dining rooms. The spacious kitchen features a convenient island and connects seamlessly to a cozy breakfast nook and expansive family room, complete with a wood-burning fireplace and patio doors leading to your private backyard sanctuary surrounded by mature trees. Practical main floor laundry and a flexible bedroom or office space add convenience to daily life. Upstairs, three generously sized bedrooms await, including a large primary bedroom with walk-in closet and three-piece ensuite bathroom. The fully finished basement provides additional living space with a recreation room and valuable storage areas, while the entire home presents excellent renovation potential for those seeking to customize their investment. Note: Furnace (2025), hot water tank (2025), roof shingles (2018). Location advantages are exceptional in this friendly neighborhood. Enjoy walking distance access to the Glenmore Reservoir with its scenic paths, sailing, and fishing opportunities. Quality schools, shopping centers, and Heritage Park are nearby, while Stoney Trail provides quick connectivity throughout the city. Downtown Calgary is just fifteen minutes away, and Rocky View Hospital offers convenient healthcare access. This property combines the tranquility of mature landscaping with urban accessibility, making it an outstanding opportunity in this premiere area where location and lifestyle converge perfectly!
| COMMUNITY | Pump Hill |
| PROPERTY TYPE | Detached |
| BUILDING TYPE | House |
| STYLE | 2 Storey Split |
| YEAR BUILT | 1977 |
| SQUARE FOOTAGE | 2,144 |
| BEDROOMS | 4 |
| BATHROOMS | 3.00 |
| BASEMENT | Finished, Full |
| AMENITIES | |
| APPLIANCES | Dishwasher, Freezer, Garage Control(s), Garburator, Range Hood, Refrigerator, Stove(s) |
| COOLING | None |
| FIREPLACE | Brick Facing, Family Room, Gas Log |
| FLOORING | Hardwood, Tile |
| HEATING | Central, Natural Gas |
| LAUNDRY | Main Level |
| LOT FEATURES | Back Yard, Front Yard, Landscaped, Lawn, Many Trees, Private, Street Lighting, Treed |
| PARKING | Double Garage Attached, Garage Door Opener, Insulated |
| RESTRICTIONS | Restrictive Covenant, Utility Right Of Way |
| ROOF | Asphalt Shingle |
| TITLE | Fee Simple |
| BROKER | RE/MAX Landan Real Estate |
| ROOMS | DIMENSIONS (m) | LEVEL |
|---|---|---|
| Game Room | 23`6" x 25`4" | Basement |
| 2pc Bathroom | 5`0" x 5`4" | Main |
| Entrance | 6`0" x 10`10" | Main |
| Mud Room | 5`0" x 9`1" | Main |
| Living Room | 14`5" x 17`6" | Main |
| Dining Room | 9`5" x 11`10" | Main |
| Kitchen | 10`1" x 11`10" | Main |
| Breakfast Nook | 7`7" x 11`10" | Main |
| Family Room | 11`10" x 18`6" | Main |
| Bedroom | 10`0" x 10`9" | Main |
| Bedroom - Primary | 14`1" x 16`0" | Upper |
| Bedroom | 10`1" x 12`0" | Upper |
| Bedroom | 10`5" x 12`0" | Upper |
| 3pc Ensuite bath | 8`0" x 8`3" | Upper |
| 4pc Bathroom | 5`0" x 8`0" | Upper |

