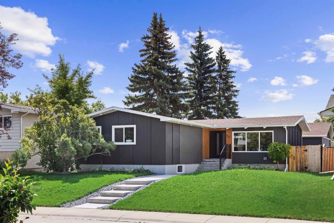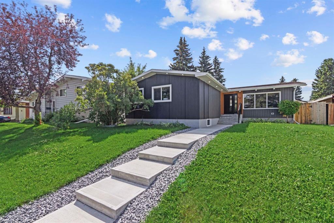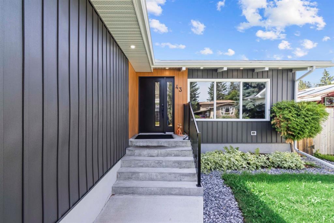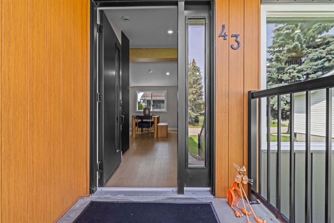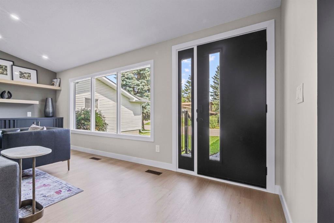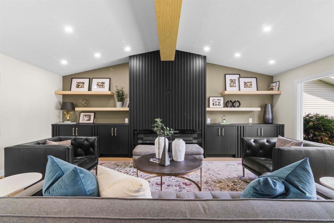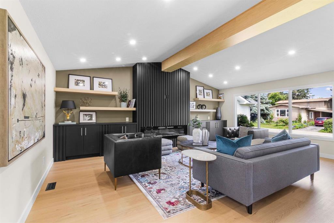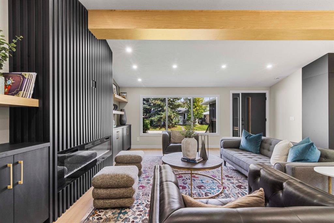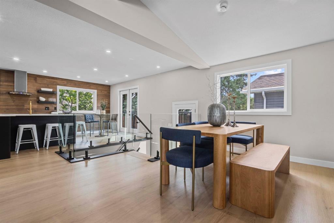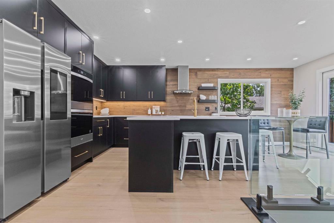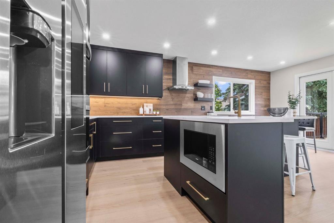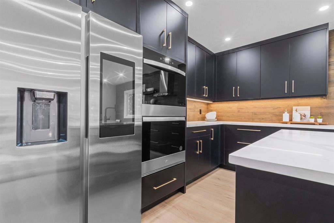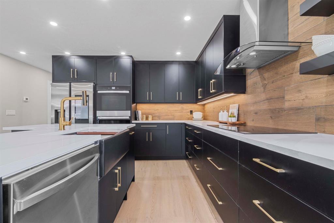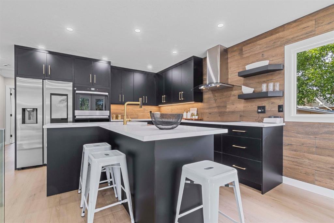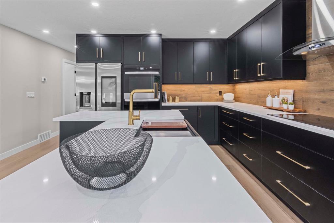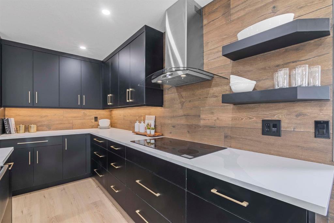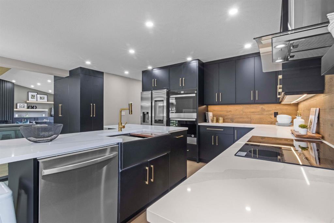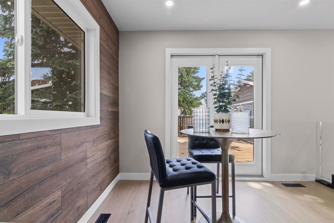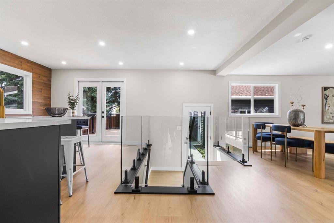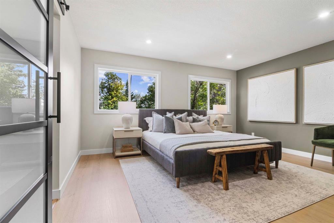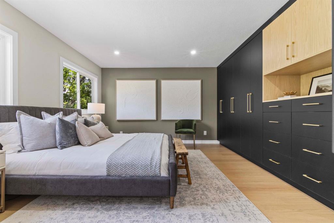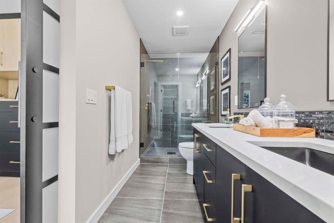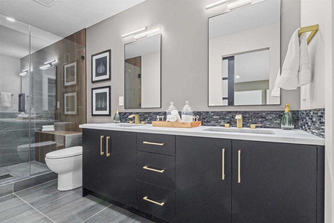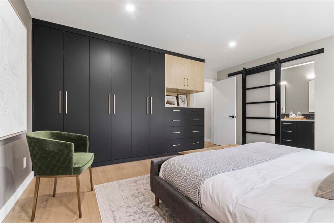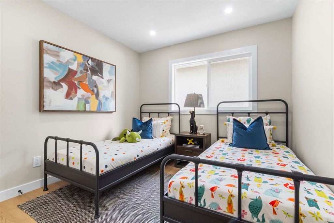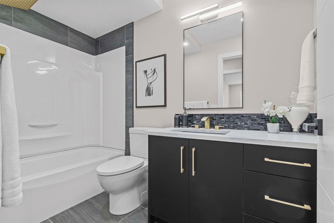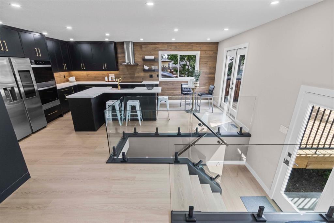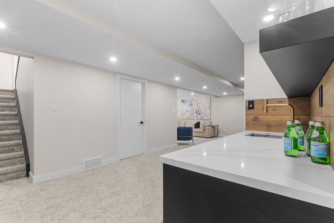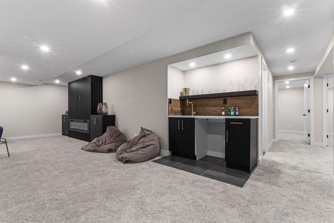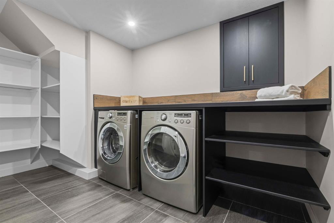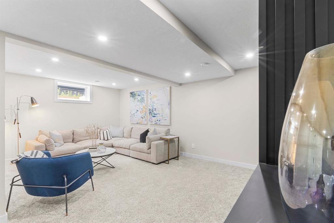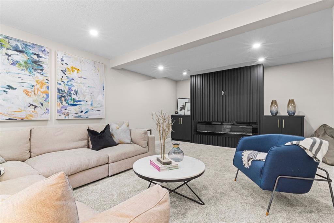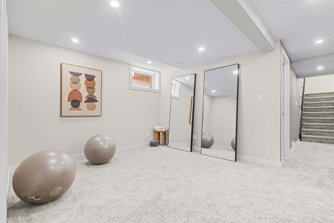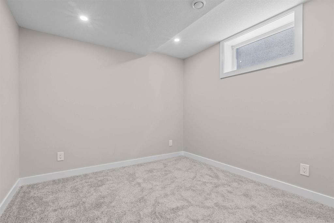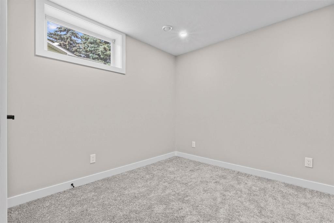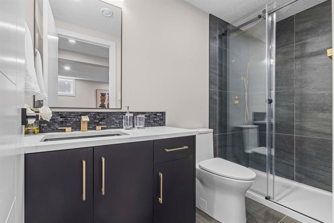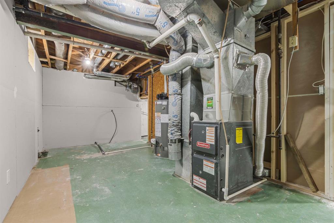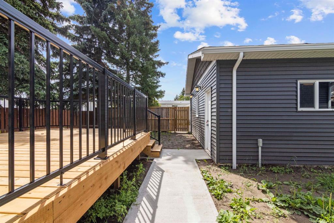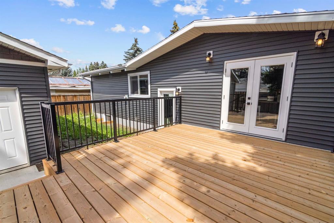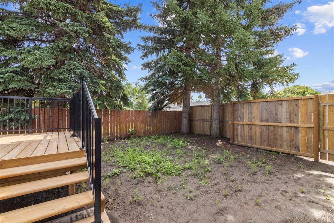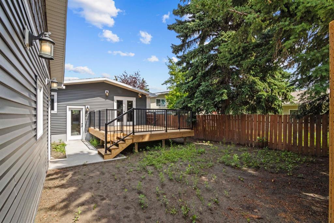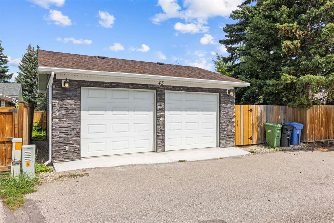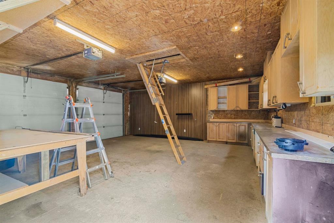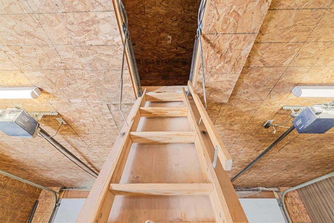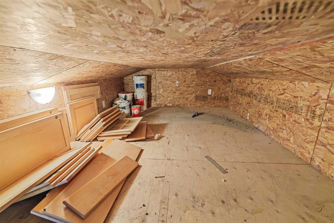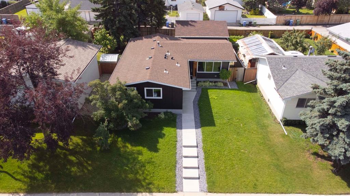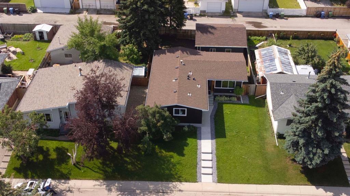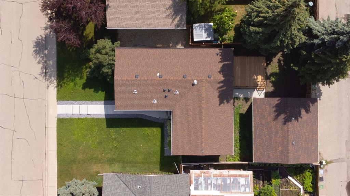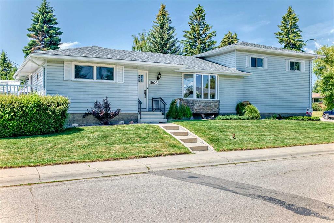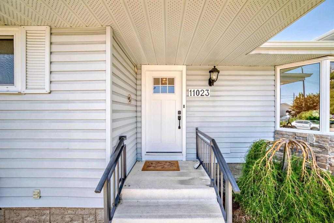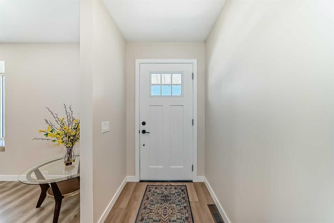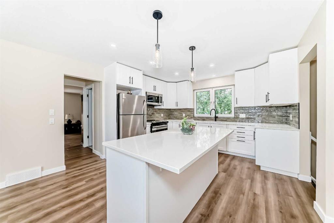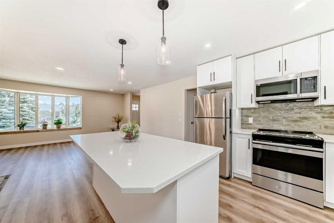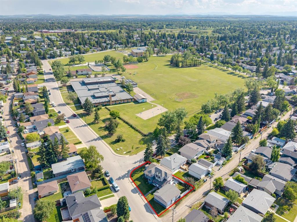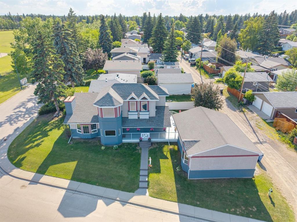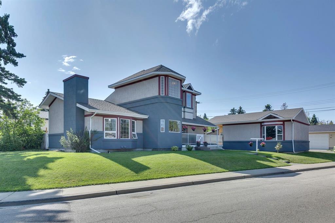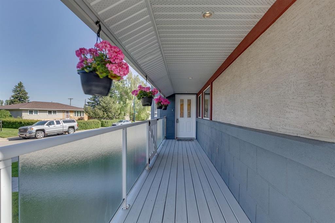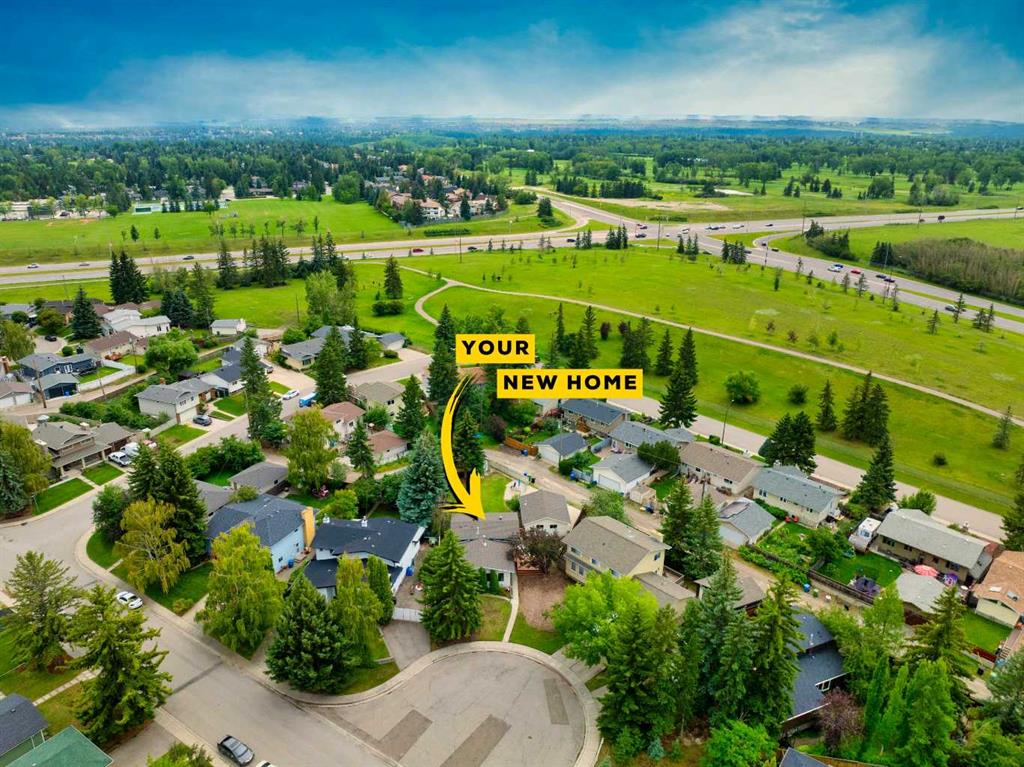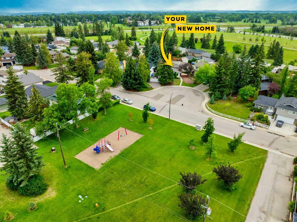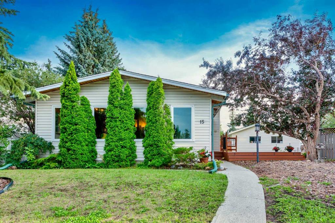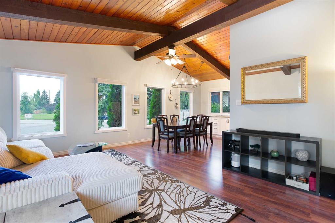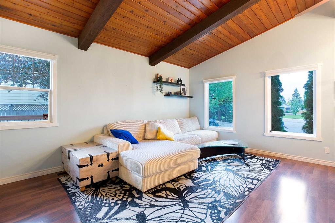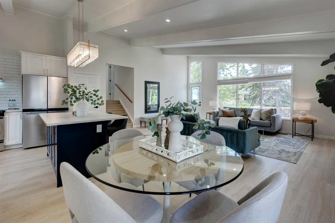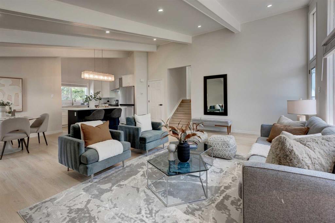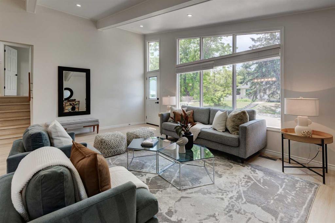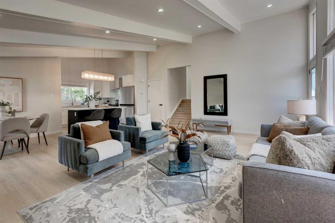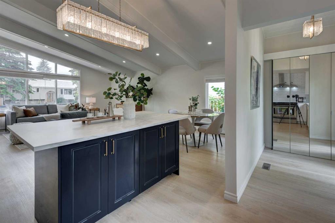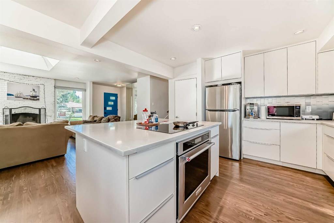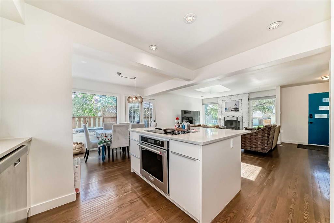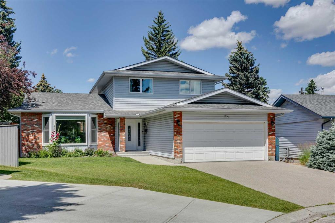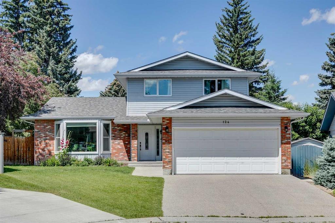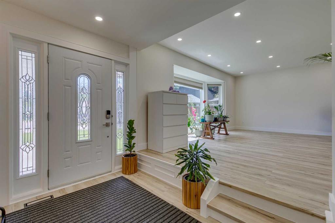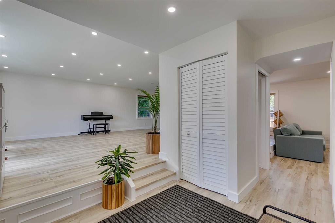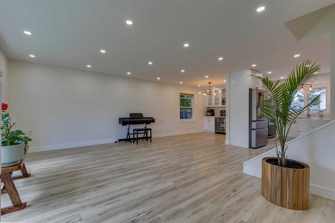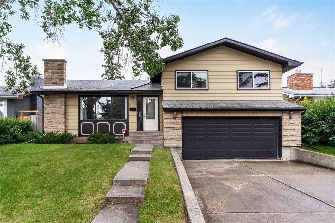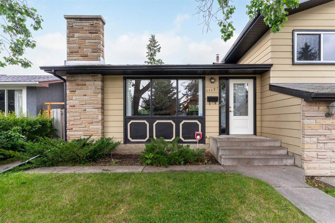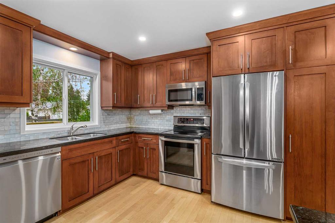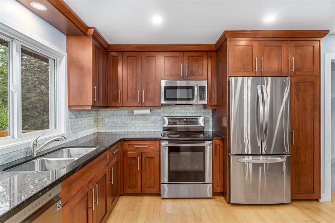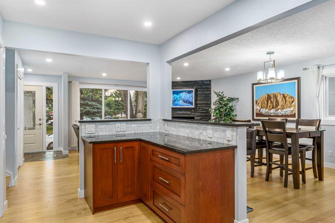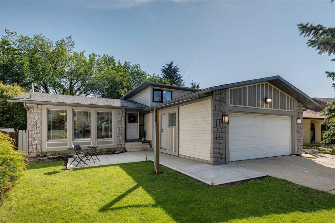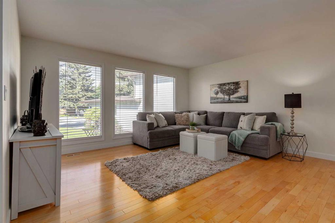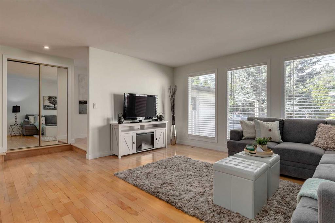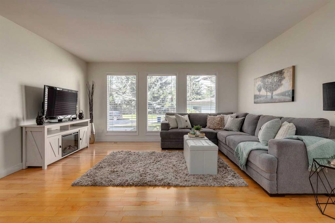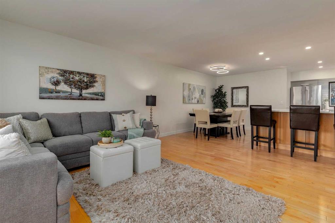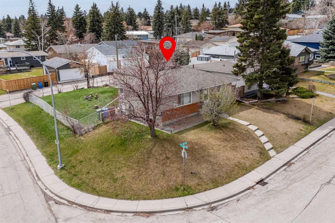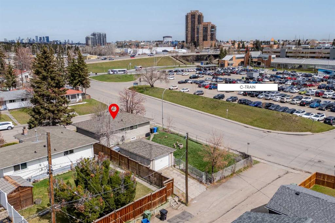43 Brampton Crescent SW
Calgary T2W 0Y3
MLS® Number: A2241614
$ 899,900
4
BEDROOMS
3 + 0
BATHROOMS
1,384
SQUARE FEET
1966
YEAR BUILT
The new Beauty of Braeside! As The city continues to expand, and we all seek that older, established area close to the downtown core, yet with a newer, modern home look. Well, you’ve found it here. This fully renovated nearly 1400 square-foot bungalow boasts a refined, modern elegance that will leave you in awe. A newly poured walk leads you up to the home, enveloped in a fresh, modern exterior. Step inside, and you’ll be captivated by the attention to detail and the quality of the products throughout. From custom-built-in cabinets and vaulted ceilings with new beams to the glass railings and ultramodern finished kitchen, every aspect of this home is meticulously crafted. The upstairs features two bedrooms, one being the master suite with a stylish wall wardrobe, a four-piece en suite bathroom, and a walk-in closet. The second bedroom is just across the hallway from another elegantly designed four-piece bathroom. Downstairs, you’ll find a spacious rec room with full 8-foot ceilings, more beautiful built-ins, and an oversized electric fireplace. Two other great-size bedrooms and another three-piece bathroom complete the downstairs layout. Don’t forget the laundry room, beautifully designed with custom-built-in shelves and countertops for appliances. The backyard is a true gem. It features a brand-new south-facing oversize deck with new aluminum railings, right beside a double-detached garage that boasts upper and lower cabinets. There’s also an attic space for seasonal storage. This property is conveniently located just minutes from 14th Street, which leads you easily to downtown or south Calgary. It’s also a stone’s throw away from the new W. Ring Rd., which offers a scenic drive out of town to the mountains. I hope you enjoy this stunning and flawless home.
| COMMUNITY | Braeside. |
| PROPERTY TYPE | Detached |
| BUILDING TYPE | House |
| STYLE | Bungalow |
| YEAR BUILT | 1966 |
| SQUARE FOOTAGE | 1,384 |
| BEDROOMS | 4 |
| BATHROOMS | 3.00 |
| BASEMENT | Finished, Full |
| AMENITIES | |
| APPLIANCES | Built-In Oven, Dishwasher, Electric Cooktop, Microwave, Range Hood, Refrigerator, Washer/Dryer |
| COOLING | None |
| FIREPLACE | Decorative, Electric, Family Room, Great Room, Zero Clearance |
| FLOORING | Carpet, Tile, Vinyl Plank |
| HEATING | Forced Air, Natural Gas |
| LAUNDRY | Laundry Room, Lower Level |
| LOT FEATURES | Back Lane, Back Yard, Few Trees, Front Yard, Gentle Sloping, Lawn, Rectangular Lot |
| PARKING | Double Garage Detached, Garage Door Opener, Garage Faces Rear, Rear Drive |
| RESTRICTIONS | Underground Utility Right of Way |
| ROOF | Asphalt Shingle |
| TITLE | Fee Simple |
| BROKER | RE/MAX Landan Real Estate |
| ROOMS | DIMENSIONS (m) | LEVEL |
|---|---|---|
| Game Room | 24`9" x 18`9" | Lower |
| Bedroom | 11`2" x 9`3" | Lower |
| Bedroom | 11`3" x 9`3" | Lower |
| Den | 13`2" x 10`11" | Lower |
| Laundry | 12`0" x 9`1" | Lower |
| 3pc Bathroom | Lower | |
| Kitchen | 19`9" x 11`11" | Main |
| Living Room | 20`4" x 18`3" | Main |
| Dining Room | 11`5" x 10`1" | Main |
| Bedroom - Primary | 15`2" x 14`0" | Main |
| Bedroom | 11`5" x 9`5" | Main |
| 4pc Bathroom | Main | |
| 4pc Ensuite bath | Main |

