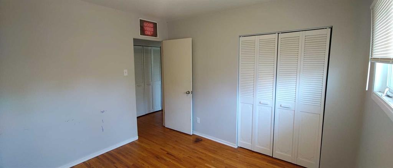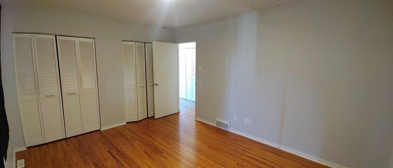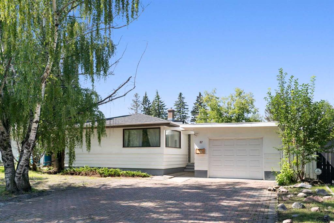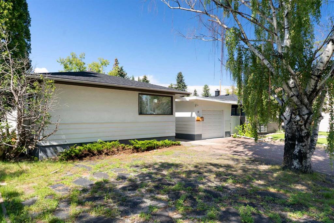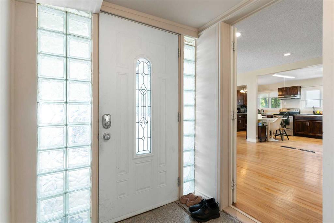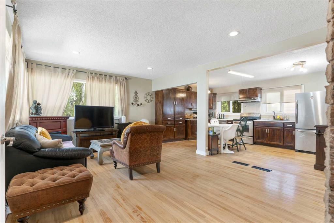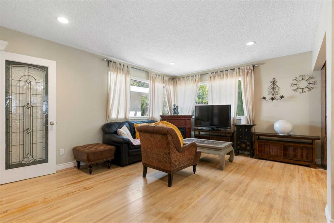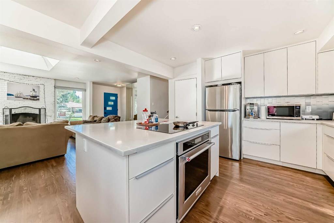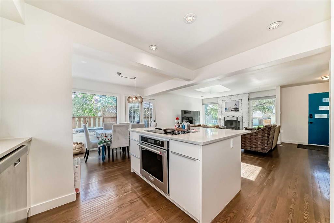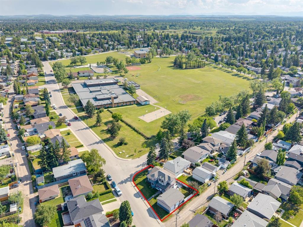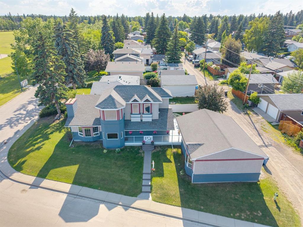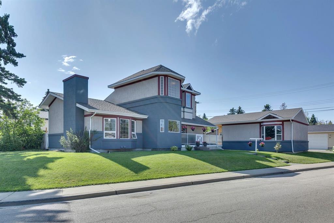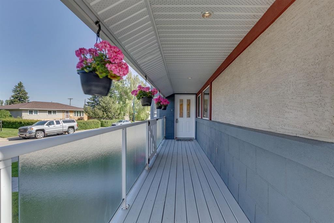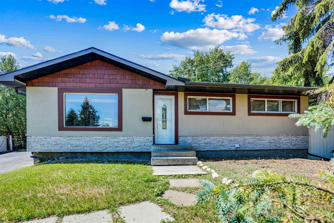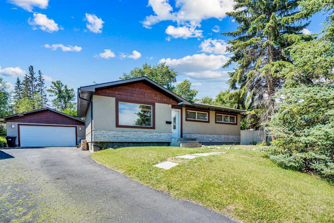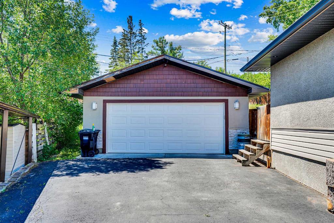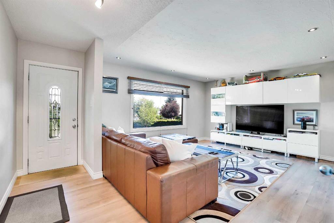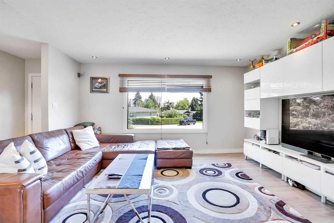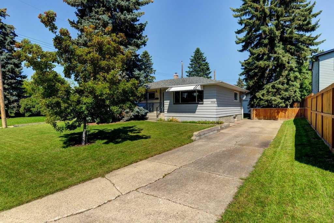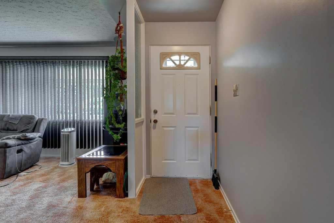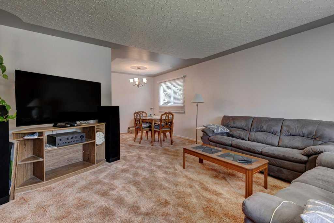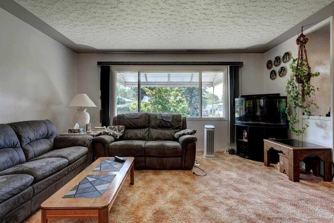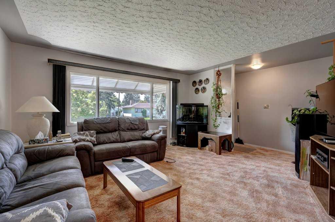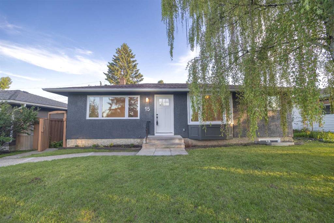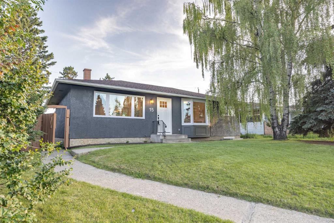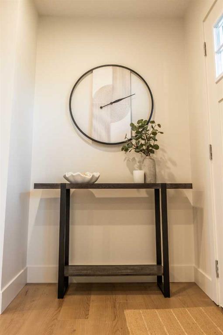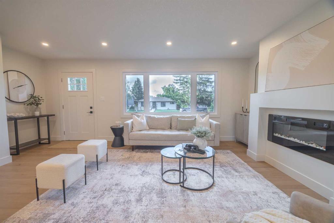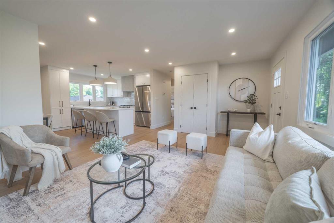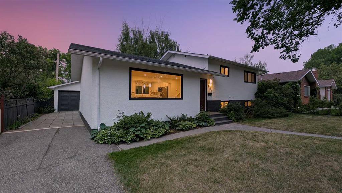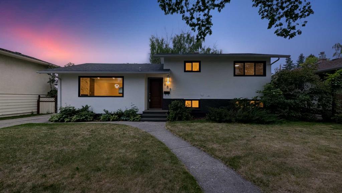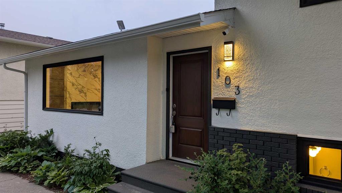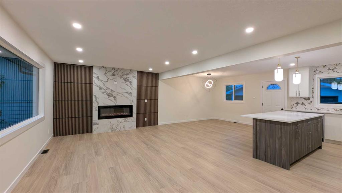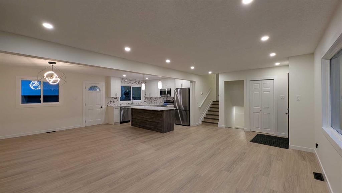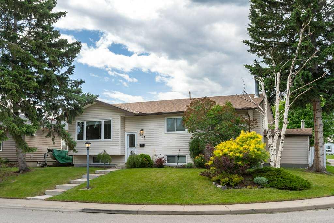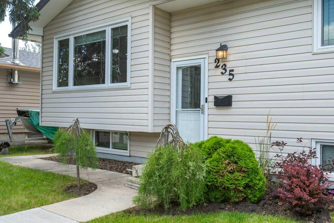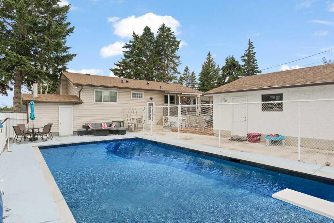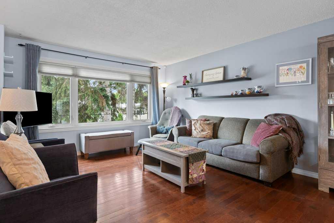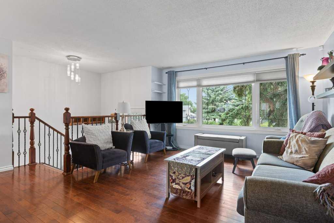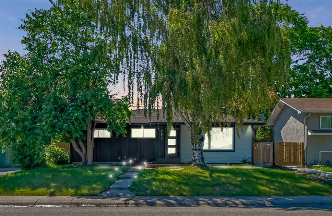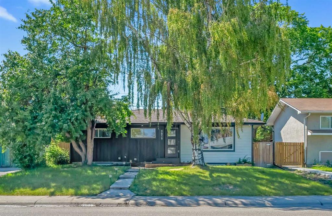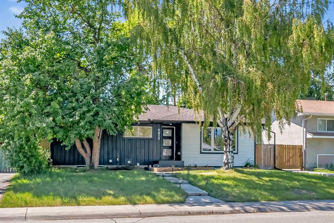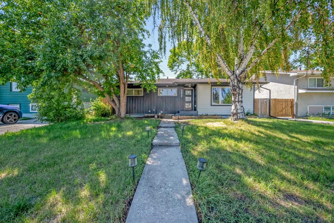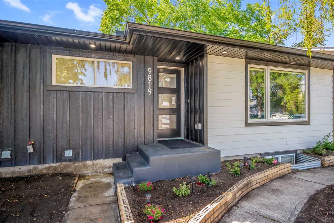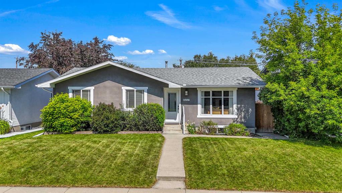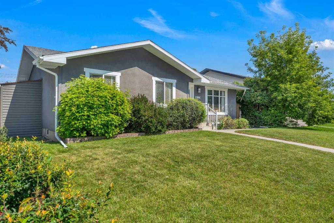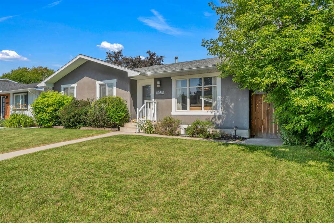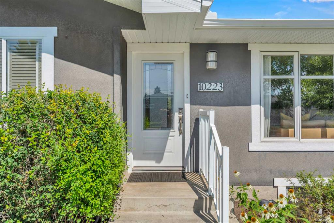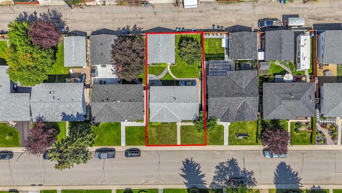9836 Elbow Drive SW
Calgary T2V 1M3
MLS® Number: A2218940
$ 888,000
5
BEDROOMS
2 + 0
BATHROOMS
1,121
SQUARE FEET
1958
YEAR BUILT
Property Description for 9836 Elbow Drive: Attention Builders and Investors! Prime development site located at 9836 Elbow Drive, strategically zoned for a 5+5 unit multi-family project. Qualified for the CMHC MLI Select Program, this property is ideal for creating basement suites that meet affordable housing criteria, maximizing program incentives. Development is shovel-ready, offering immediate potential for construction. Joint venture opportunities available—partner and profit in one of Calgary’s most desirable communities. GET THIS BUILDING with only 175k downpayment
| COMMUNITY | Haysboro |
| PROPERTY TYPE | Detached |
| BUILDING TYPE | House |
| STYLE | Bungalow |
| YEAR BUILT | 1958 |
| SQUARE FOOTAGE | 1,121 |
| BEDROOMS | 5 |
| BATHROOMS | 2.00 |
| BASEMENT | Full, Partially Finished |
| AMENITIES | |
| APPLIANCES | Dishwasher, Dryer, Electric Range, Humidifier, Microwave, Refrigerator, Washer/Dryer |
| COOLING | None |
| FIREPLACE | N/A |
| FLOORING | Hardwood, Linoleum |
| HEATING | Forced Air, Natural Gas |
| LAUNDRY | In Basement |
| LOT FEATURES | Back Lane, Level, Rectangular Lot |
| PARKING | None, Off Street |
| RESTRICTIONS | None Known |
| ROOF | Wood |
| TITLE | Fee Simple |
| BROKER | Grand Realty |
| ROOMS | DIMENSIONS (m) | LEVEL |
|---|---|---|
| Game Room | 21`9" x 16`1" | Basement |
| Bedroom | 12`10" x 10`5" | Basement |
| Bedroom | 12`2" x 10`5" | Basement |
| 4pc Bathroom | 7`9" x 7`4" | Basement |
| Living Room | 16`11" x 12`3" | Main |
| Kitchen | 11`9" x 10`7" | Main |
| Dining Room | 10`7" x 7`4" | Main |
| Bedroom - Primary | 14`5" x 11`1" | Main |
| Bedroom | 10`10" x 10`7" | Main |
| Bedroom | 10`9" x 9`10" | Main |
| 4pc Bathroom | 6`7" x 6`5" | Main |
















