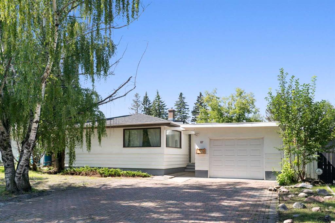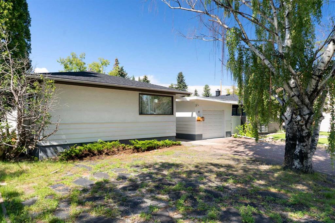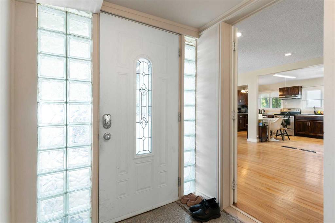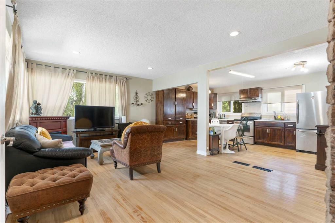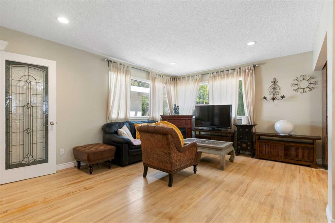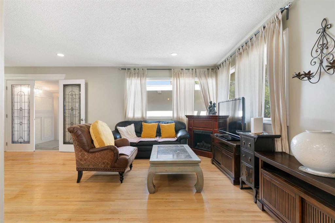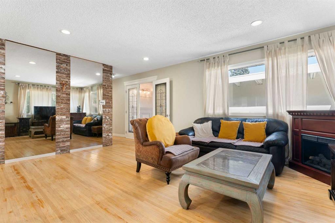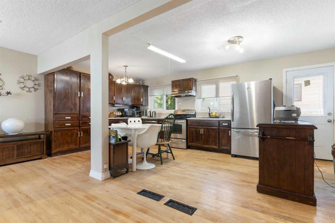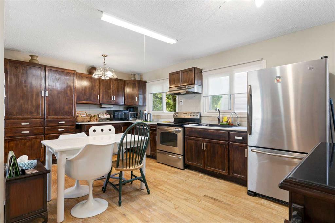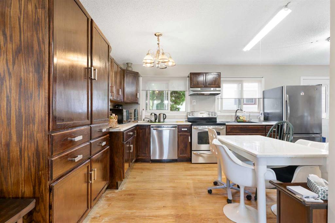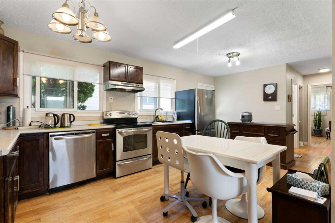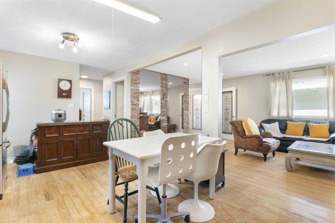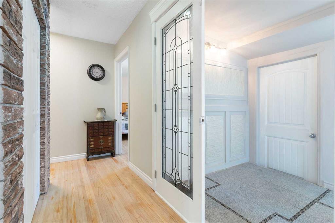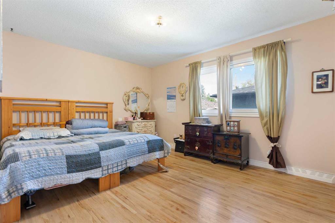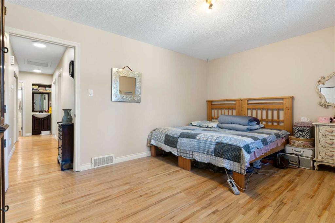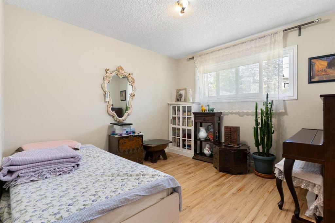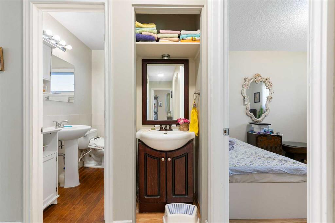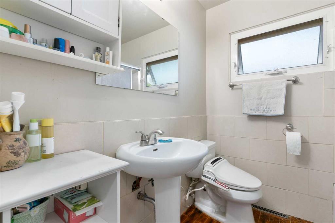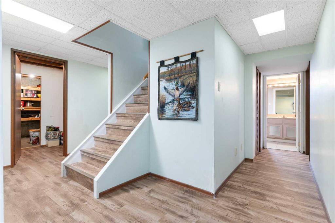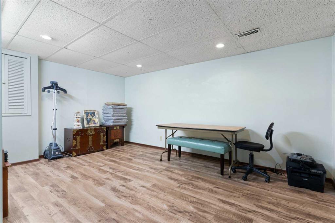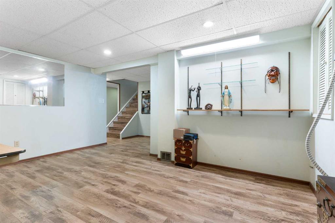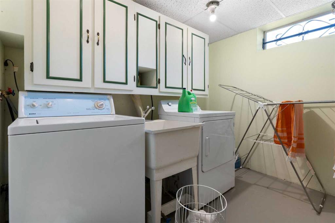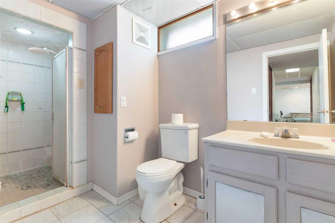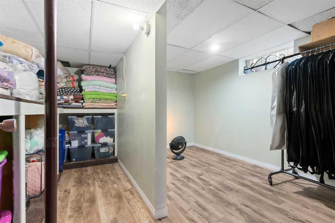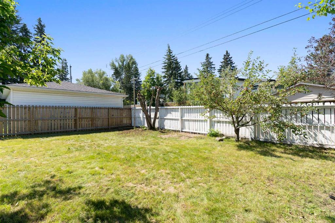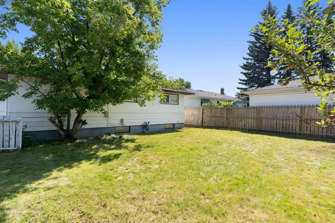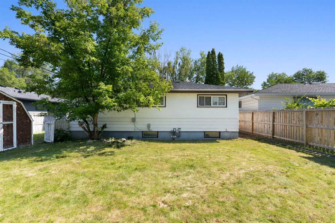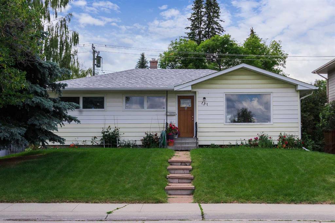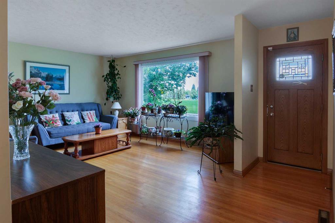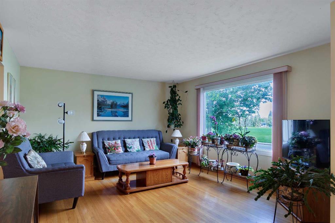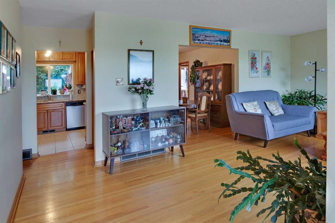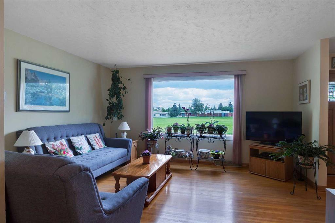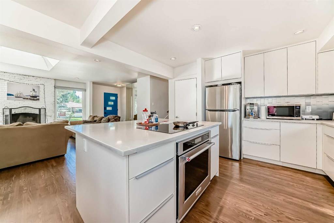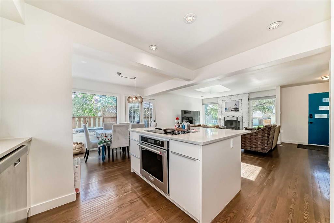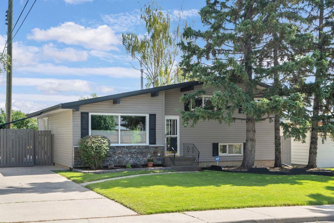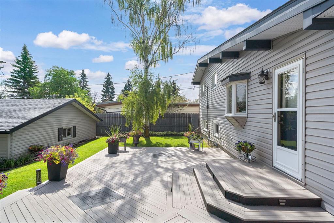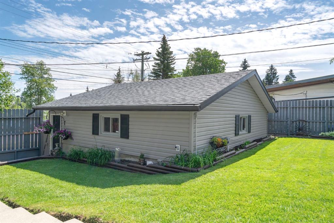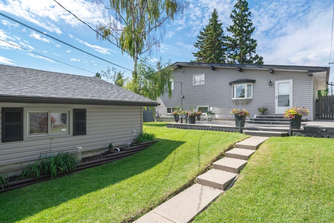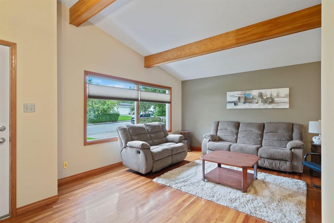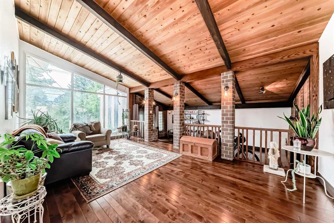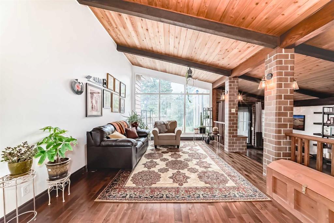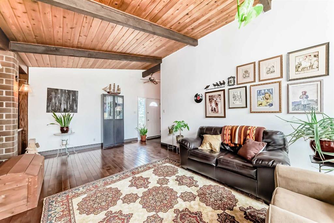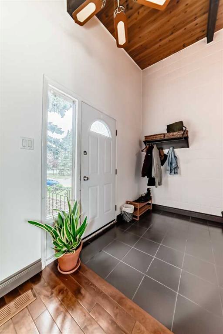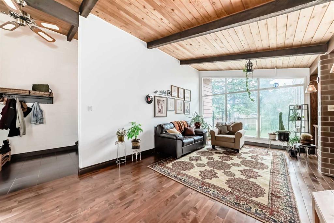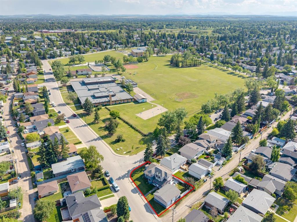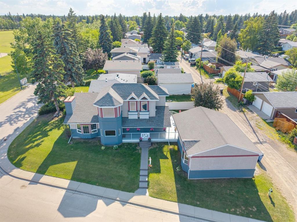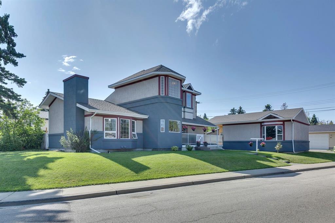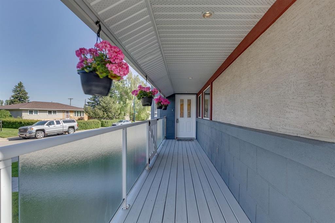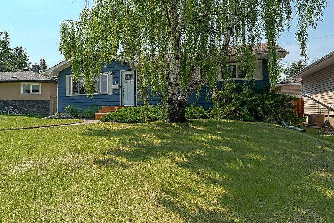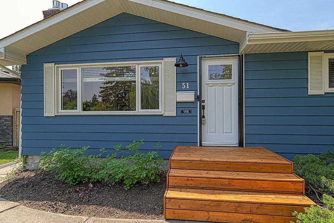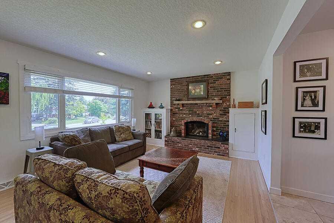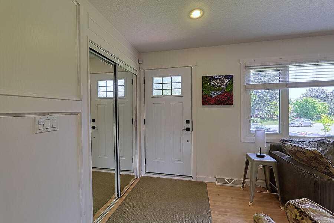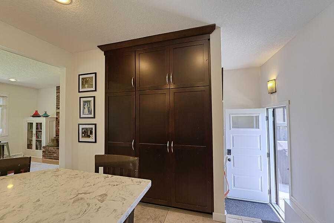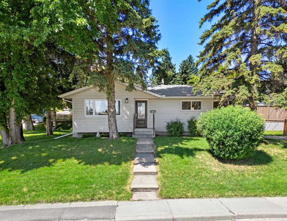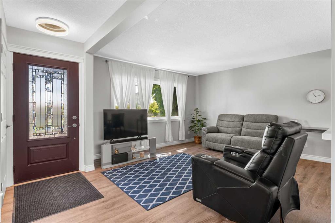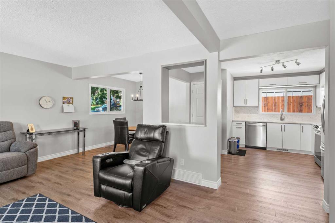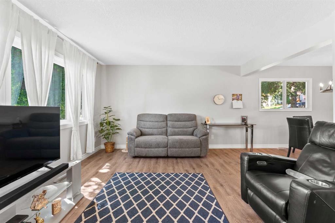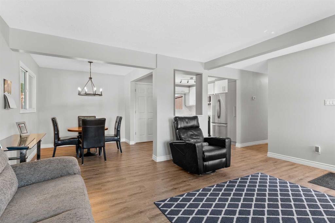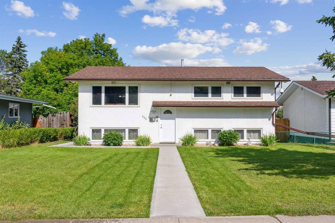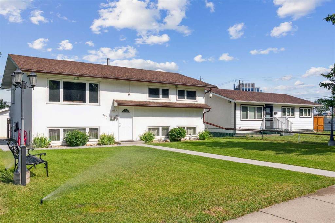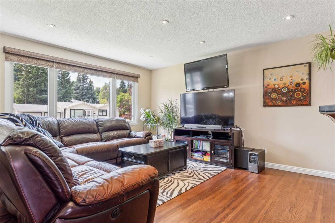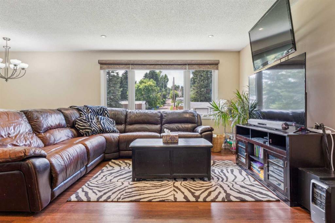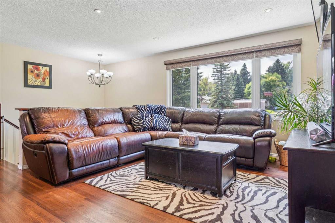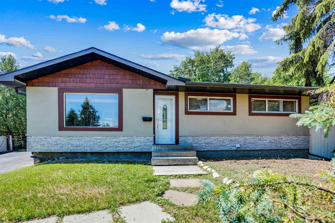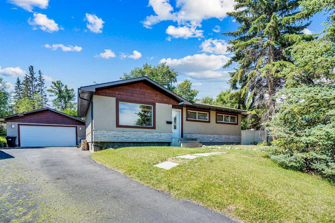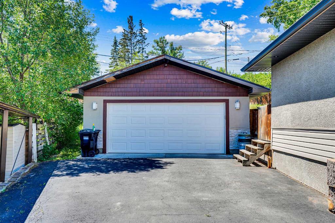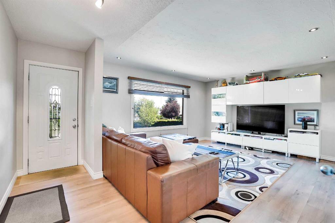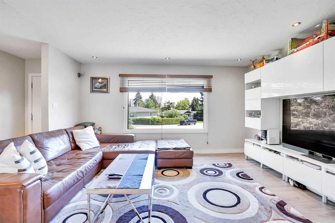87 Hillgrove Drive SW
Calgary T2V 3L8
MLS® Number: A2246065
$ 749,000
4
BEDROOMS
2 + 1
BATHROOMS
1,185
SQUARE FEET
1958
YEAR BUILT
Welcome to this spacious vintage bungalow on a 550 m² lot! Situated on a quiet street in Haysboro, this home offers a once-in-a-lifetime opportunity to create your dream residence nestled among mature trees. With approximately 2,230 sq. ft. of finished living space, the home features 4 bedrooms, 2 full bathrooms, 1 half bathroom, and multiple recreational areas. The large kitchen includes a breakfast nook, ample counter space, and generous cabinetry. On the main floor, you’ll find a spacious primary bedroom and two secondary bedrooms. The impressive 1,047 sq. ft. basement offers smooth ceilings, an additional bedroom, and abundant storage space. The backyard is a private oasis, surrounded by mature trees and offering plenty of room for gardening. Haysboro is a vibrant community with a hall, parks, schools, shopping, and a library, plus quick access to Glenmore Reservoir, Fish Creek Park, major roadways, and public transit.
| COMMUNITY | Haysboro |
| PROPERTY TYPE | Detached |
| BUILDING TYPE | House |
| STYLE | Bungalow |
| YEAR BUILT | 1958 |
| SQUARE FOOTAGE | 1,185 |
| BEDROOMS | 4 |
| BATHROOMS | 3.00 |
| BASEMENT | Finished, Full |
| AMENITIES | |
| APPLIANCES | Dishwasher, Dryer, Garage Control(s), Oven-Built-In, Refrigerator, Washer, Window Coverings |
| COOLING | None |
| FIREPLACE | Gas |
| FLOORING | Hardwood, Linoleum |
| HEATING | Forced Air, Natural Gas |
| LAUNDRY | In Basement |
| LOT FEATURES | Back Yard, Landscaped |
| PARKING | Double Garage Attached |
| RESTRICTIONS | None Known |
| ROOF | Asphalt Shingle |
| TITLE | Fee Simple |
| BROKER | RE/MAX Complete Realty |
| ROOMS | DIMENSIONS (m) | LEVEL |
|---|---|---|
| 3pc Bathroom | 11`11" x 5`8" | Basement |
| Bedroom | 9`0" x 11`4" | Basement |
| Laundry | 9`0" x 9`5" | Basement |
| Game Room | 15`4" x 11`7" | Basement |
| Storage | 20`1" x 7`5" | Basement |
| Storage | 4`8" x 9`0" | Basement |
| Storage | 8`0" x 9`4" | Basement |
| Furnace/Utility Room | 6`4" x 10`2" | Basement |
| 1pc Bathroom | 2`4" x 1`4" | Main |
| 4pc Bathroom | 6`6" x 6`7" | Main |
| Bedroom | 10`10" x 9`11" | Main |
| Bedroom | 10`9" x 10`7" | Main |
| Dining Room | 10`8" x 10`9" | Main |
| Kitchen | 8`5" x 10`9" | Main |
| Living Room | 17`0" x 12`6" | Main |
| Bedroom - Primary | 14`5" x 11`1" | Main |

