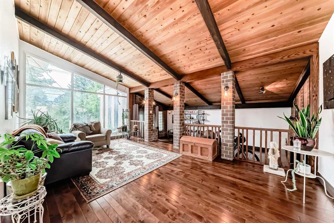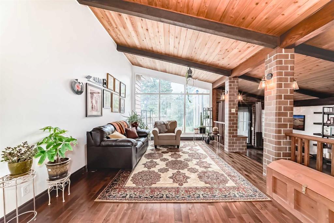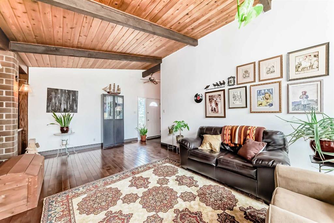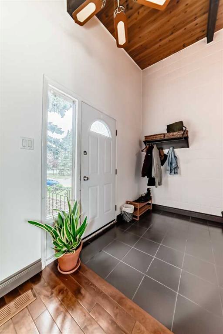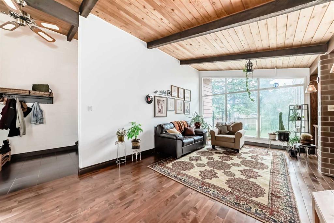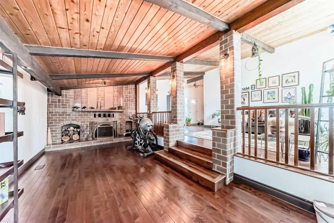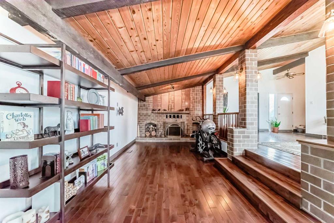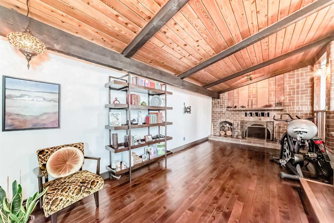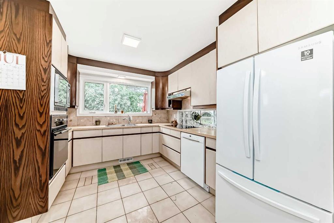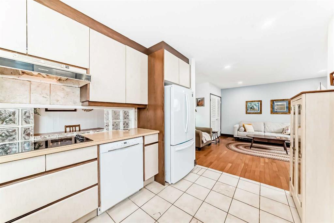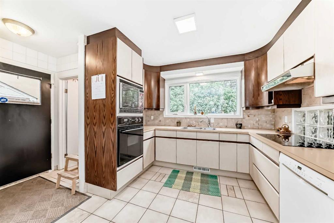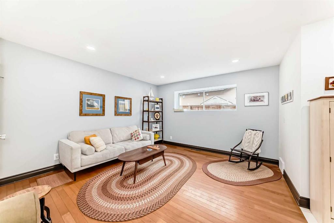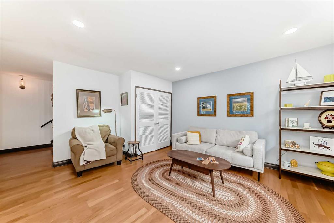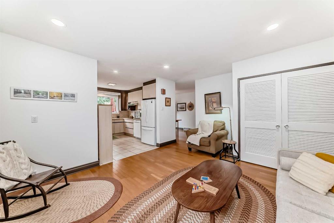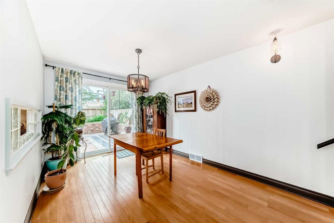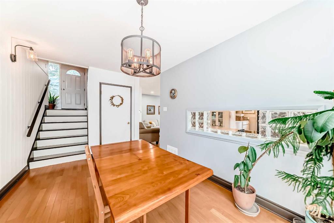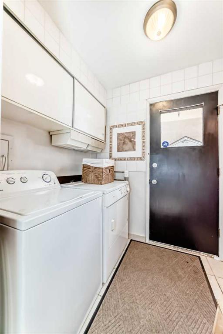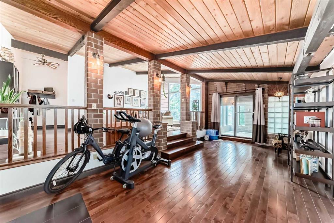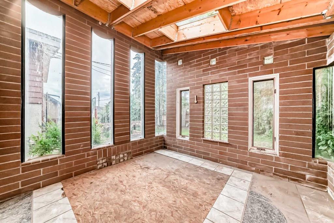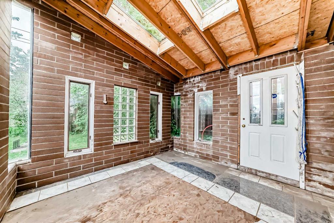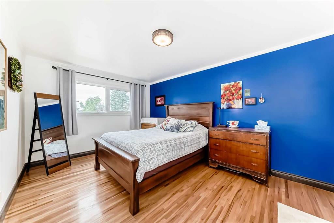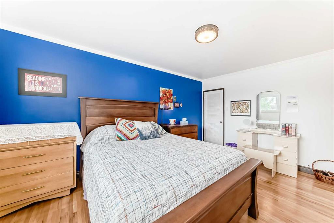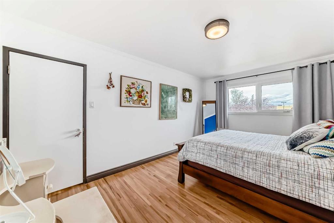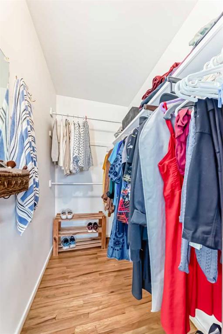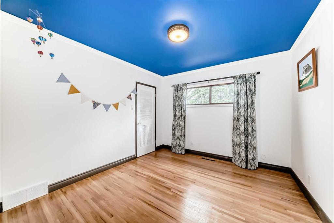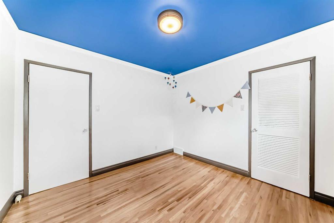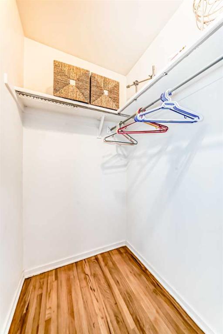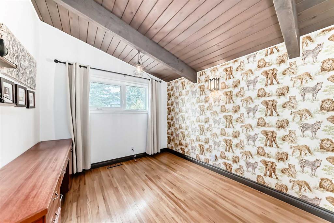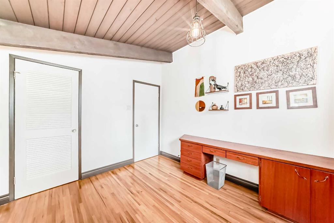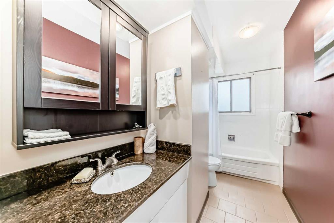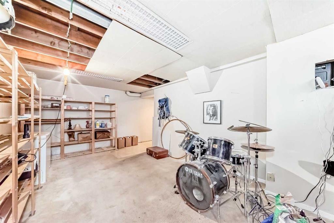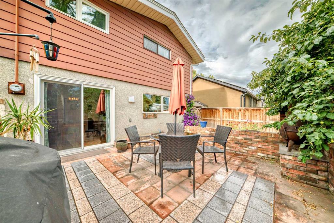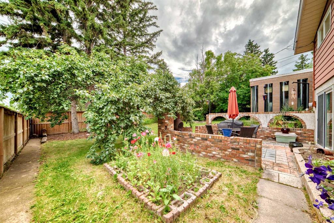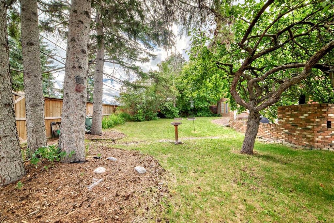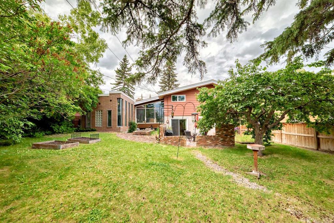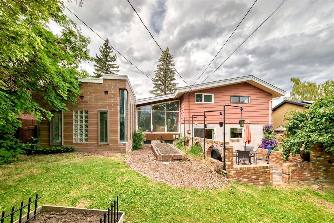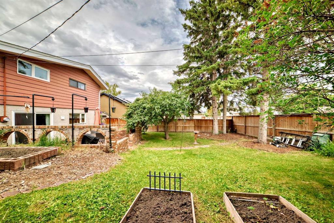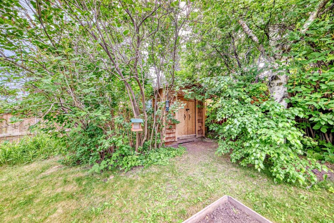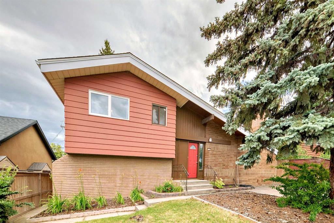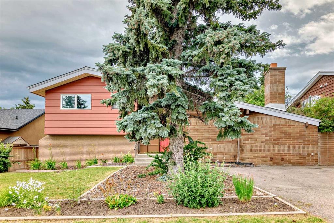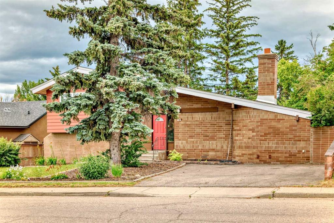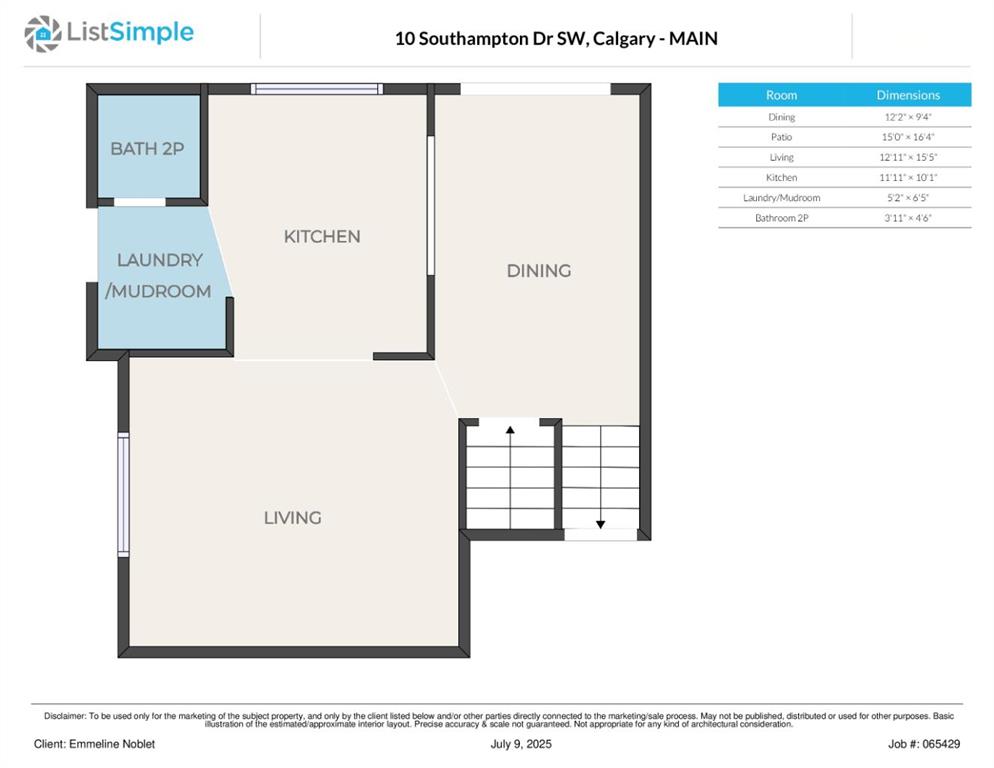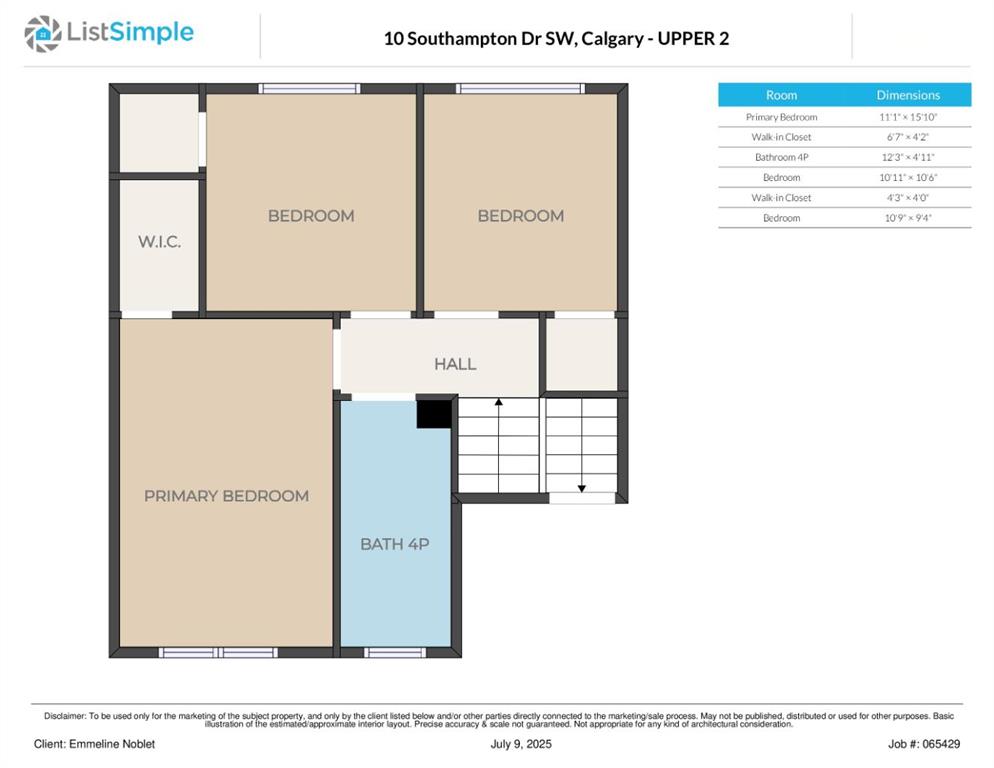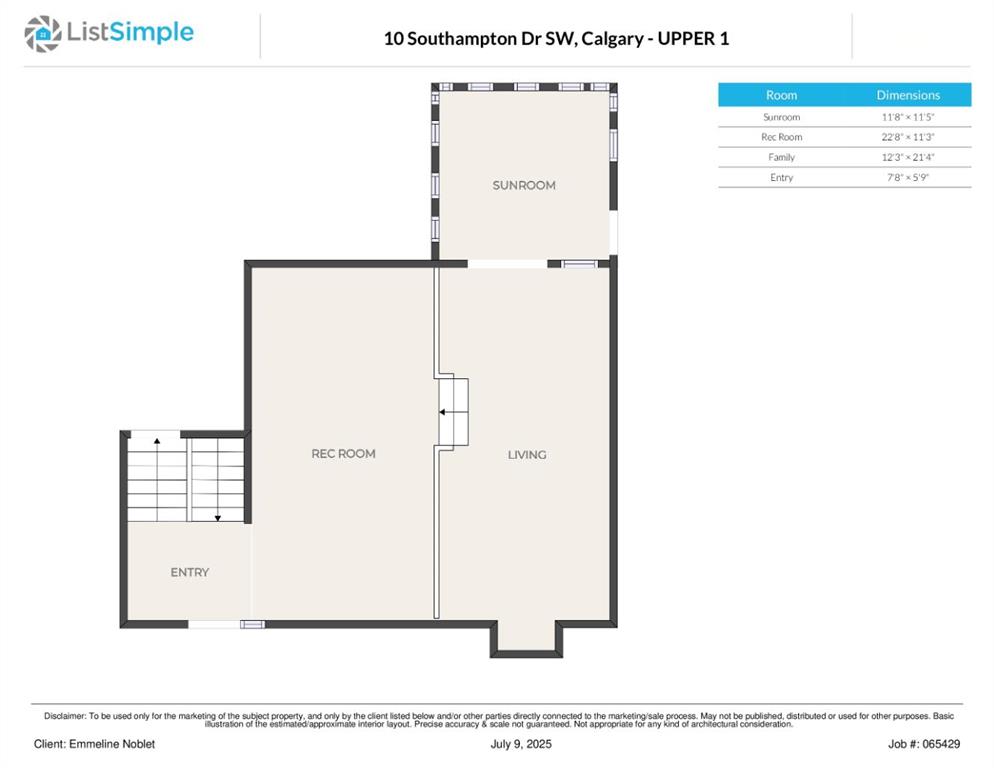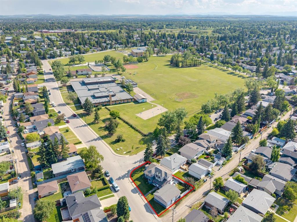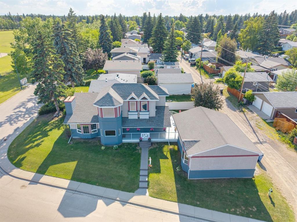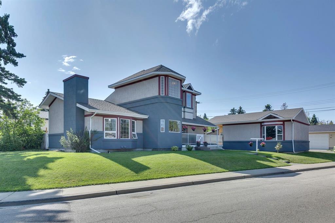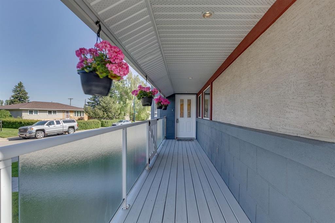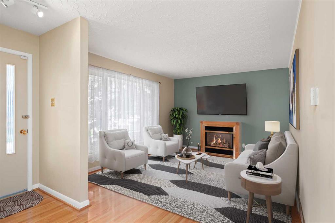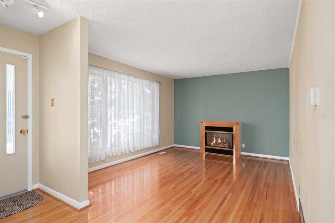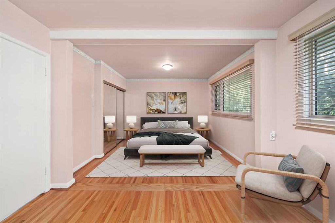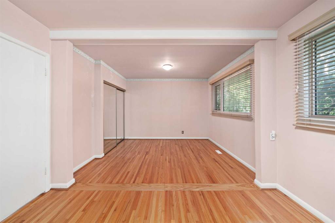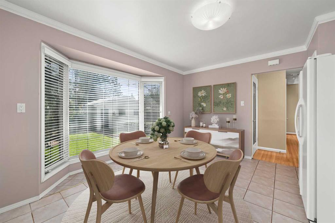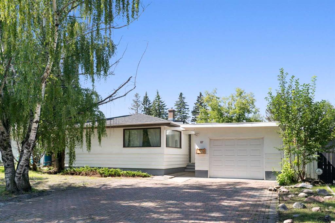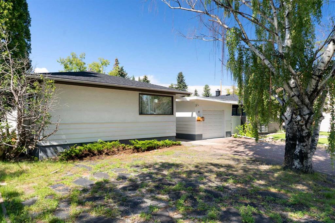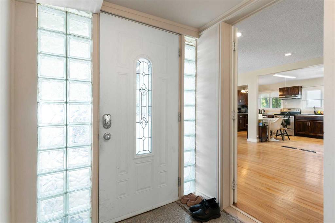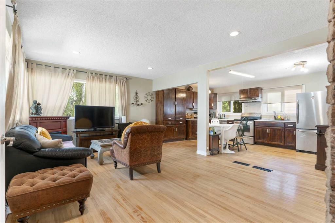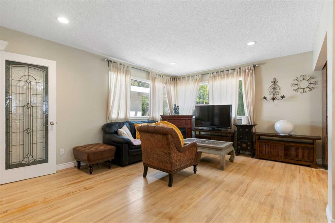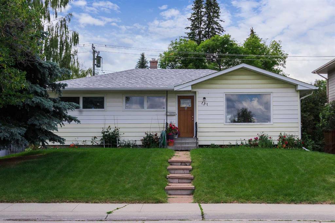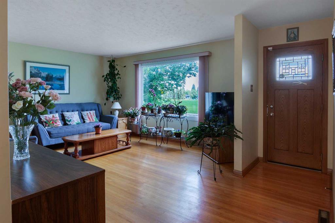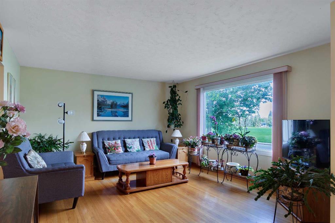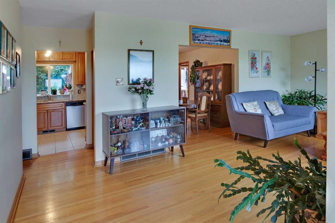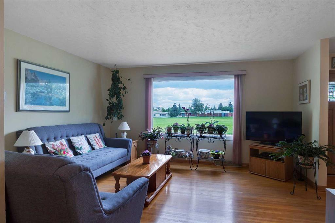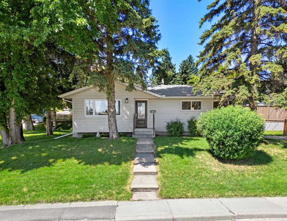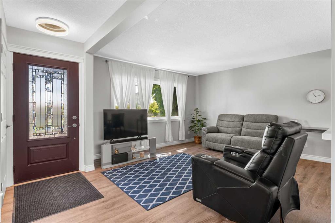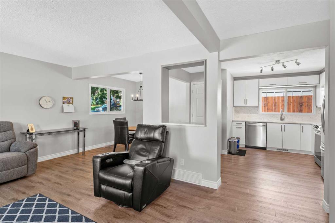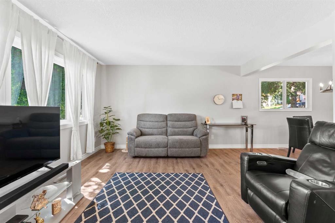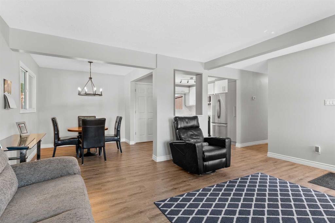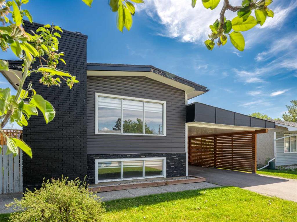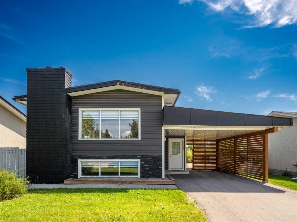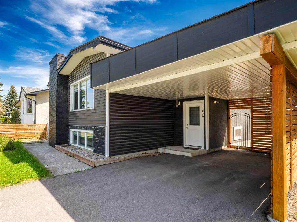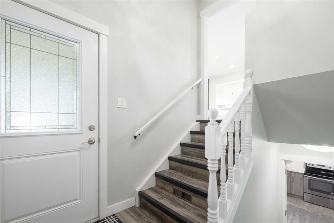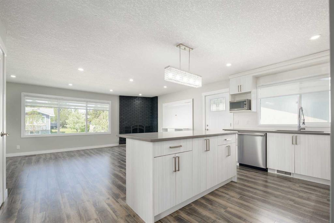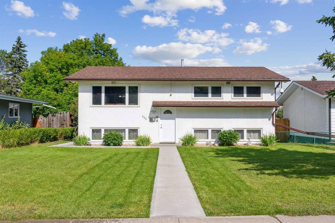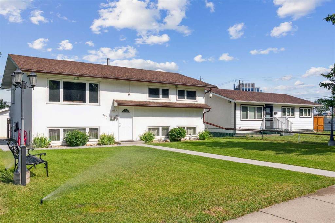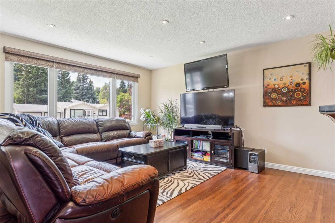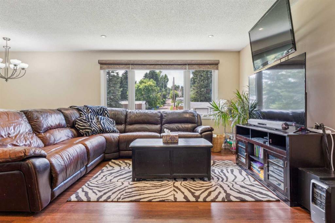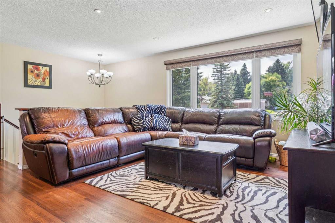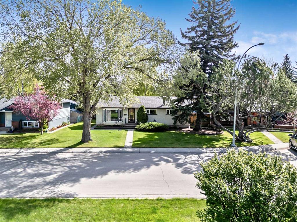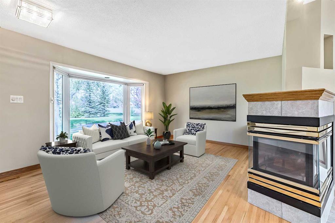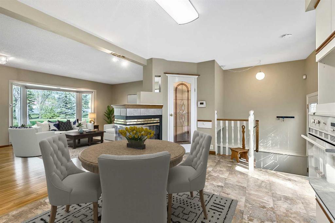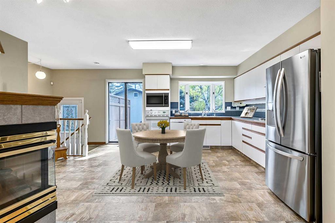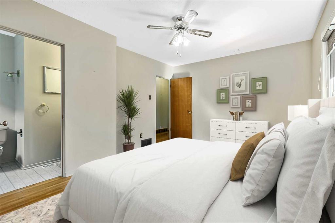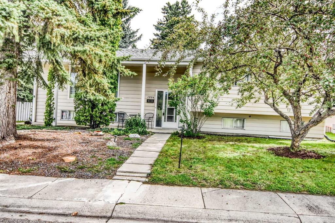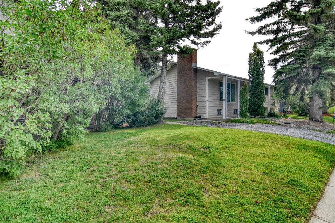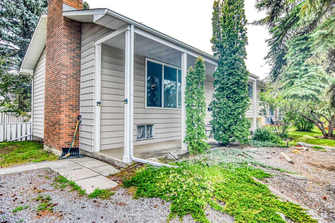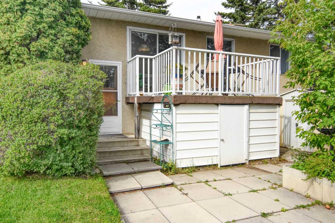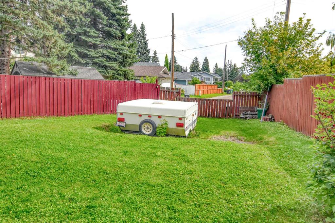10 Southampton Drive SW
Calgary T2W 2T6
MLS® Number: A2239004
$ 635,000
3
BEDROOMS
1 + 1
BATHROOMS
1,809
SQUARE FEET
1960
YEAR BUILT
A rare opportunity to own an iconic mid-century 4-level split with incredible potential on a large, private lot in a prime location. Built in 1960, this home blends timeless architectural charm with classic details —ideal for renovators, investors, or those with a vision to restore and modernize. The distinctive mid-century layout offers great flow across four levels, with floor-to-ceiling windows that bring in an abundance of natural light and showcase the lush backyard beyond. A wood-burning fireplace adds warmth to the main living space, creating a cozy atmosphere perfect for everyday living or entertaining. Much of the flooring is original, while select areas feature updated engineered hardwood—allowing you to enjoy a blend of heritage and comfort while you plan future updates. The kitchen and dining areas are functional and spacious, ready for your personal touch. With generous square footage and a flexible layout, the home offers multiple options for redesigning or expanding to suit your lifestyle. Out back, the property truly shines. The expansive, tree-filled backyard is a rare find—private, peaceful, and filled with mature landscaping that creates a natural oasis in the heart of the city. Whether you envision family barbecues, gardening, or a quiet escape under the stars, the possibilities are endless. Located in a quiet, well-established neighbourhood with excellent access to amenities, you’ll enjoy walking distance to grocery stores, a local health food shop, coffee spots, restaurants, and schools. You're also just minutes from Rockyview Hospital, the South Health Campus, Costco, major shopping malls, and Chinook Centre. Downtown is a quick drive, and if you love the outdoors, you’ll appreciate how easily you can get onto the highway for weekend escapes to the mountains. This is a home with tons of square footage- over 2300 above grade plus the basement! Great bones, architectural appeal, and a beautiful lot in an unbeatable location. Whether you want to preserve its vintage character or transform it with a modern renovation, this is a truly special opportunity in one of Calgary’s most sought-after communities. Some upgrades include some new vinyl windows, new hardwood floors, more insulation, new fridge with water feature, new dishwasher and new cooktop, new sliding patio doors, crown molding in bedrooms, new fence and new shed and new roof in the sunroom. Don't miss your chance to own a piece of Calgary's architectural history—with space to grow and a location that puts everything within reach.
| COMMUNITY | Southwood |
| PROPERTY TYPE | Detached |
| BUILDING TYPE | House |
| STYLE | 4 Level Split |
| YEAR BUILT | 1960 |
| SQUARE FOOTAGE | 1,809 |
| BEDROOMS | 3 |
| BATHROOMS | 2.00 |
| BASEMENT | Full, Partially Finished |
| AMENITIES | |
| APPLIANCES | Built-In Oven, Dishwasher, Freezer, Microwave, Refrigerator, Washer/Dryer, Window Coverings |
| COOLING | None |
| FIREPLACE | Wood Burning |
| FLOORING | Ceramic Tile, Hardwood |
| HEATING | Forced Air |
| LAUNDRY | In Hall |
| LOT FEATURES | Back Lane, Back Yard, City Lot, Front Yard, Fruit Trees/Shrub(s), Garden, Landscaped, Lawn, Level, Many Trees, Native Plants, Private, Rectangular Lot, Street Lighting, Yard Lights |
| PARKING | Parking Pad, RV Access/Parking |
| RESTRICTIONS | None Known |
| ROOF | Asphalt Shingle |
| TITLE | Fee Simple |
| BROKER | Real Estate Professionals Inc. |
| ROOMS | DIMENSIONS (m) | LEVEL |
|---|---|---|
| Flex Space | 20`1" x 11`3" | Basement |
| Dining Room | 12`2" x 9`4" | Main |
| Living Room | 12`11" x 15`5" | Main |
| Kitchen | 11`11" x 10`1" | Main |
| 2pc Bathroom | 3`11" x 4`6" | Main |
| Sunroom/Solarium | 11`8" x 11`5" | Second |
| Game Room | 22`8" x 11`3" | Second |
| Family Room | 12`3" x 21`4" | Second |
| Bedroom - Primary | 11`1" x 15`10" | Third |
| Walk-In Closet | 6`7" x 4`2" | Third |
| 4pc Bathroom | 12`3" x 4`11" | Third |
| Bedroom | 10`11" x 10`6" | Third |
| Bedroom | 10`9" x 9`4" | Third |

