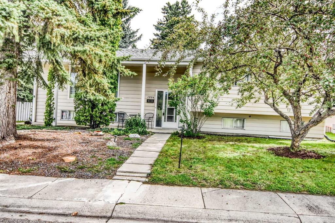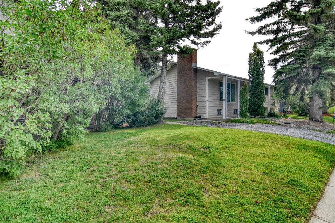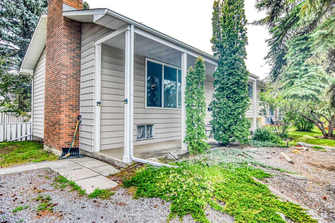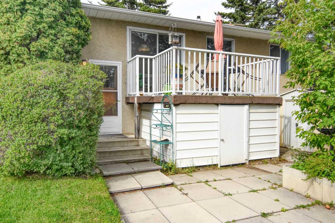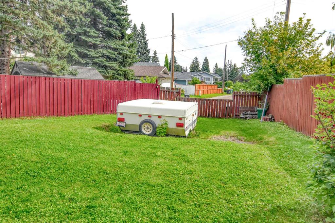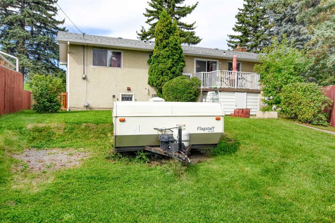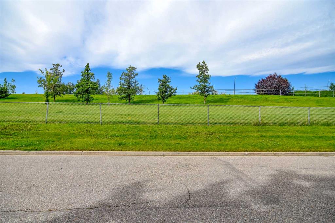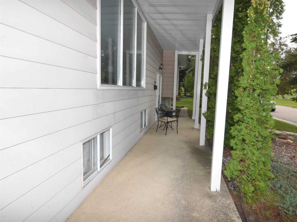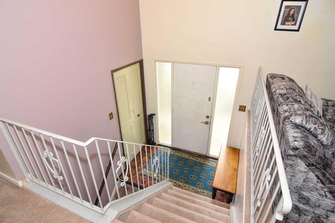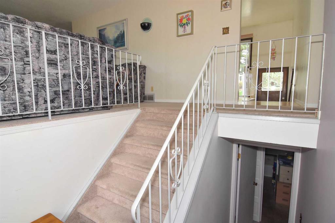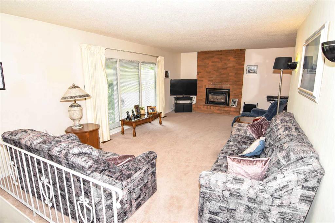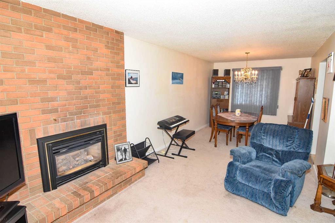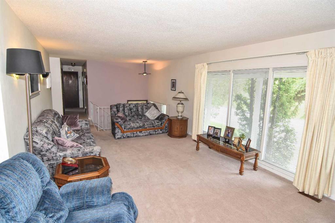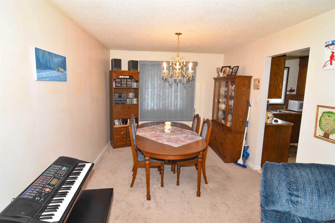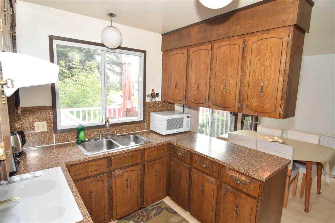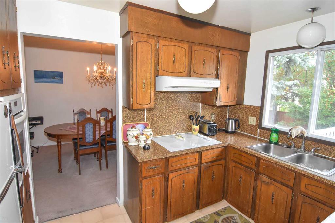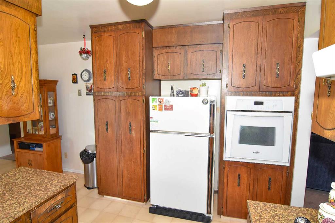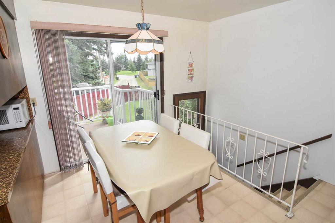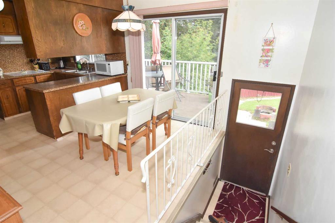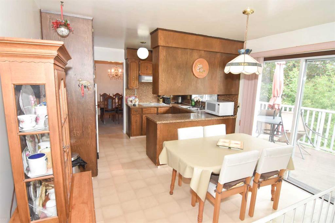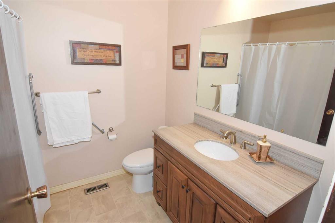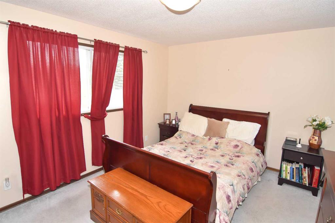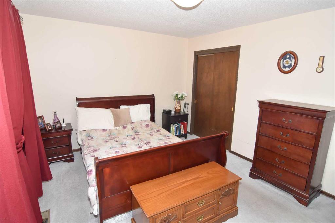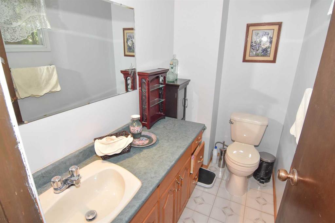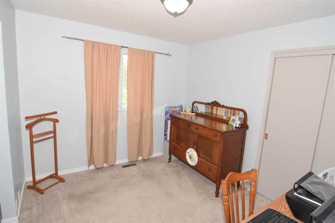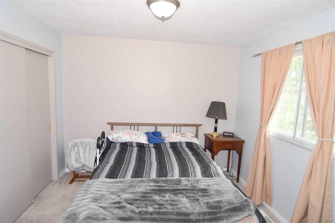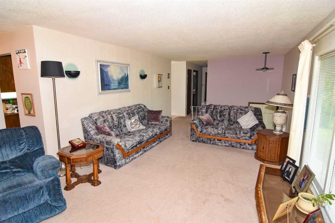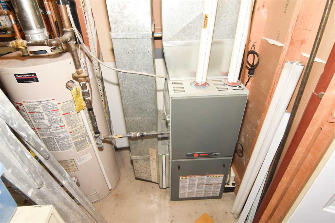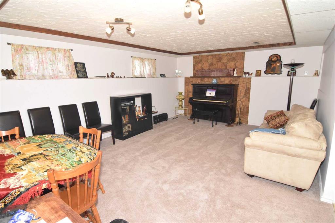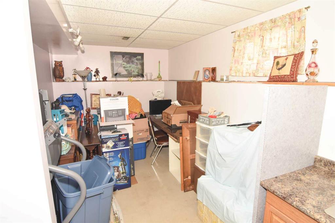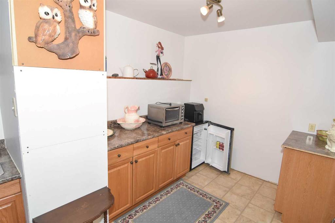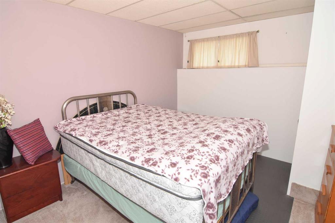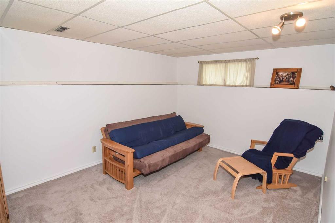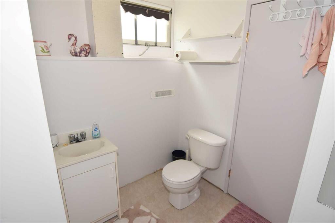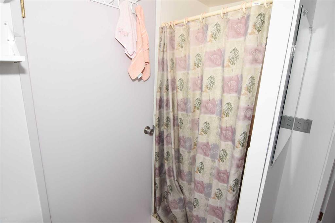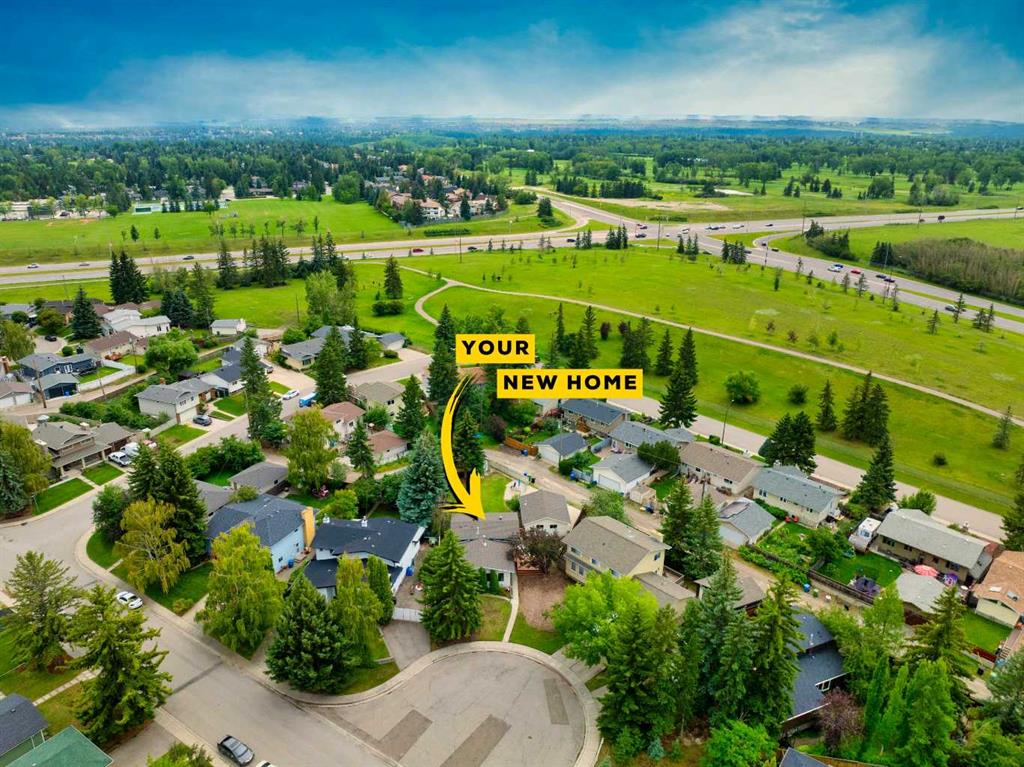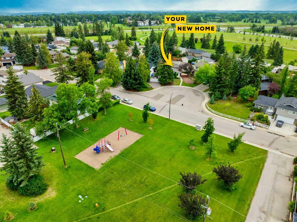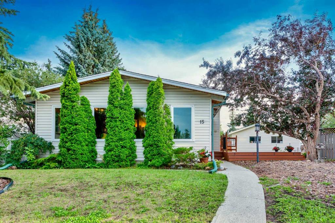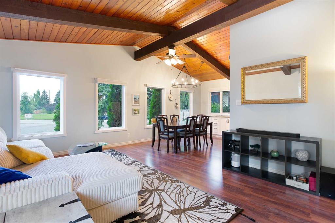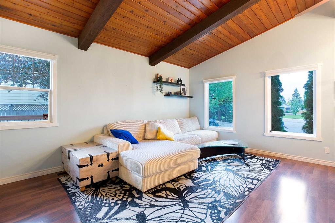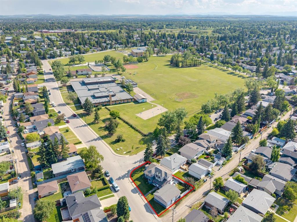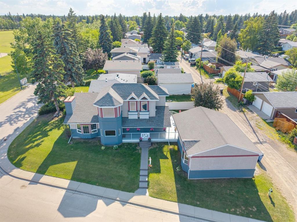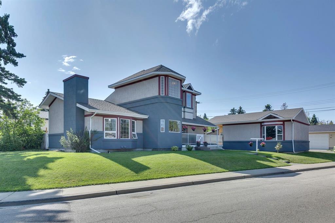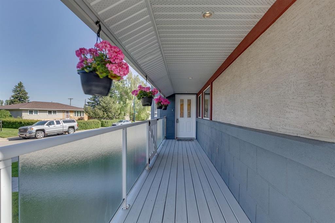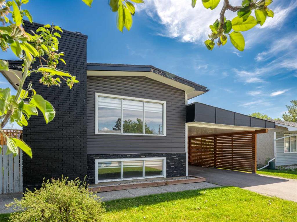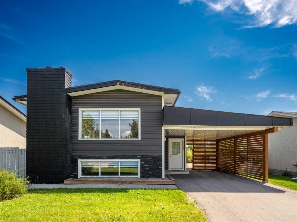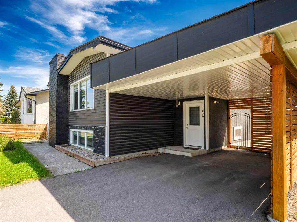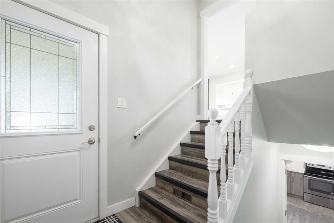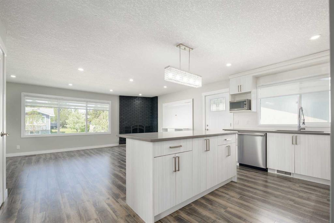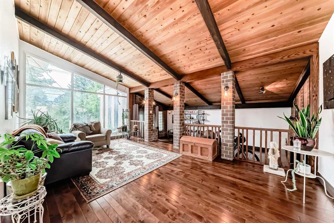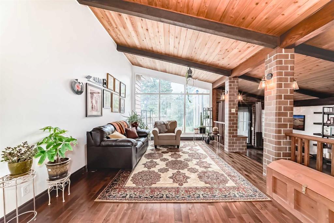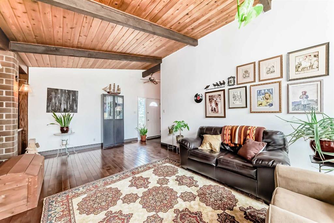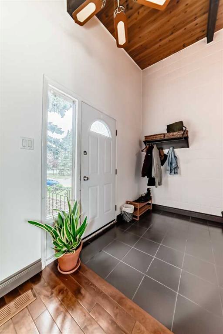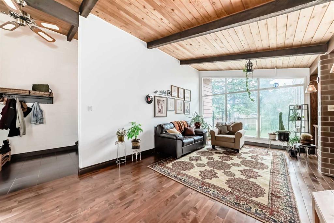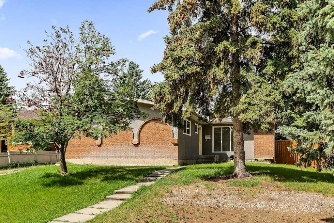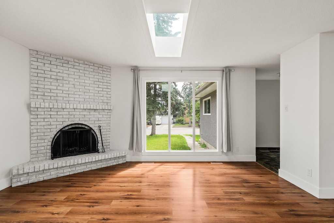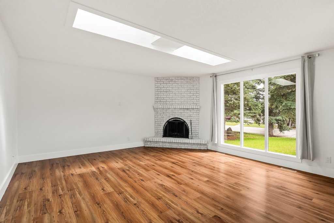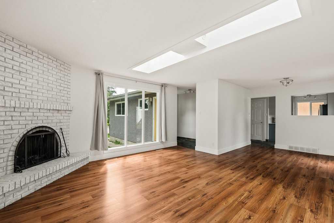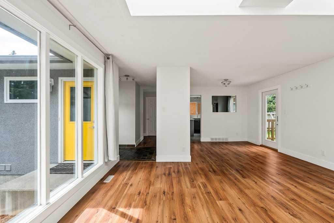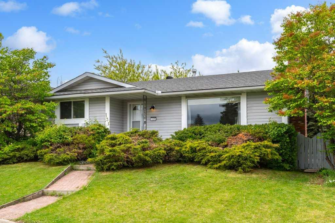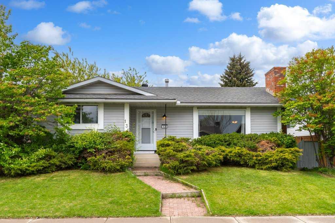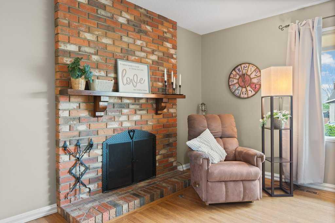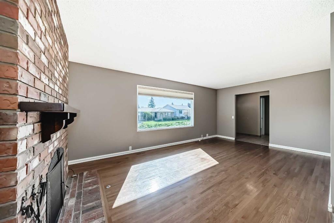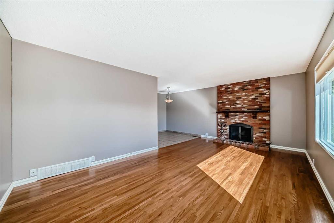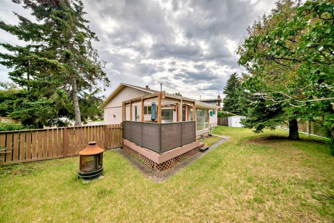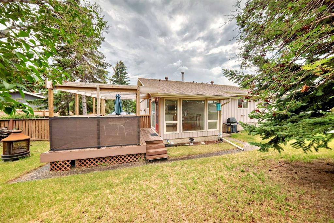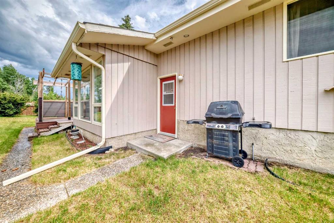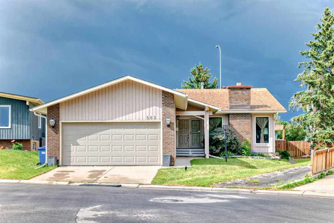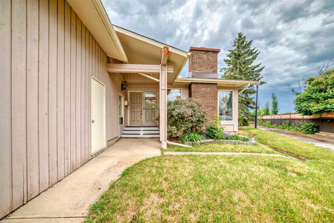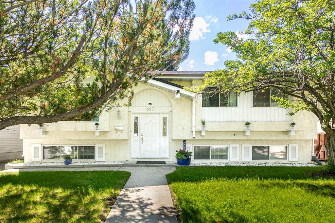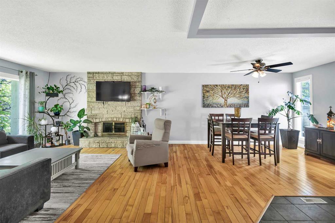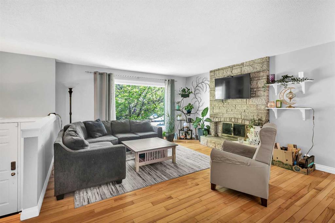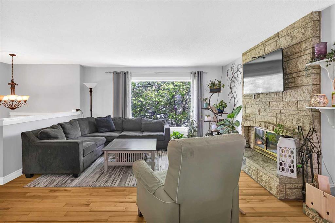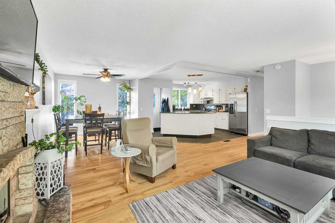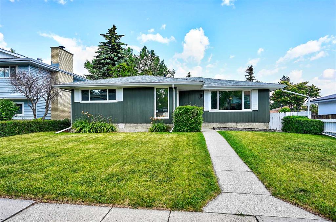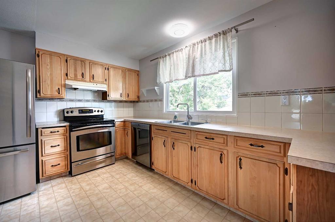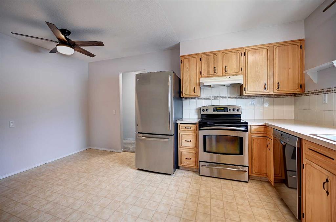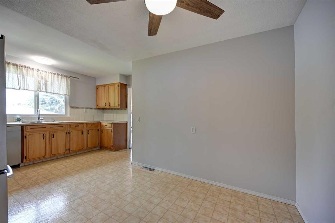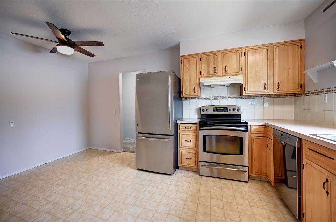1356 Southdale Crescent SW
Calgary T2W 1W2
MLS® Number: A2248844
$ 649,900
3
BEDROOMS
2 + 1
BATHROOMS
1,243
SQUARE FEET
1973
YEAR BUILT
Welcome to this well loved and cared for, fully developed, bi-level. Situated on a large reverse pie lot, directly across from the park on a quiet crescent. Features include large, bright L shaped living/dining room combination with feature gas fireplace. Functional kitchen with separate eating area, with access to rear deck. 4 pc. bathroom, 3 bedrooms, master has 2 pc. ensuite . Lower level offers large family room, 2 additional bedrooms, 3 pc. bath and laundry / storage area. The rear yard is fully fenced. Present owner has lived here for 47 years. This is a great family home that needs a little of your TLC touch. Shopping, schools and transportation all minutes away. Check out this excellent home in the established community of Southwood.
| COMMUNITY | Southwood |
| PROPERTY TYPE | Detached |
| BUILDING TYPE | House |
| STYLE | Bi-Level |
| YEAR BUILT | 1973 |
| SQUARE FOOTAGE | 1,243 |
| BEDROOMS | 3 |
| BATHROOMS | 3.00 |
| BASEMENT | Finished, Full |
| AMENITIES | |
| APPLIANCES | Built-In Oven, Dryer, Electric Cooktop, Refrigerator, Washer, Window Coverings |
| COOLING | None |
| FIREPLACE | Gas |
| FLOORING | Carpet, Linoleum |
| HEATING | Forced Air |
| LAUNDRY | In Basement |
| LOT FEATURES | Back Lane, Back Yard, Landscaped, Pie Shaped Lot |
| PARKING | Off Street |
| RESTRICTIONS | None Known |
| ROOF | Asphalt Shingle |
| TITLE | Fee Simple |
| BROKER | RE/MAX Real Estate (Mountain View) |
| ROOMS | DIMENSIONS (m) | LEVEL |
|---|---|---|
| Other | 20`2" x 14`5" | Lower |
| 3pc Bathroom | 8`2" x 6`1" | Lower |
| Bedroom | 14`5" x 10`8" | Lower |
| Den | 10`10" x 10`1" | Lower |
| Family Room | 20`2" x 14`5" | Lower |
| Living Room | 22`0" x 12`8" | Main |
| Dining Room | 11`9" x 10`0" | Main |
| Kitchen | 11`4" x 8`1" | Main |
| Bedroom - Primary | 13`7" x 11`0" | Main |
| Bedroom | 19`5" x 10`5" | Main |
| 4pc Bathroom | 7`10" x 7`2" | Main |
| 2pc Ensuite bath | 7`9" x 4`6" | Main |

