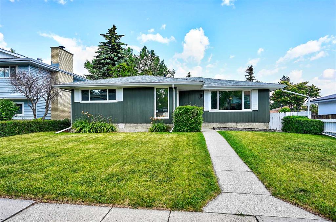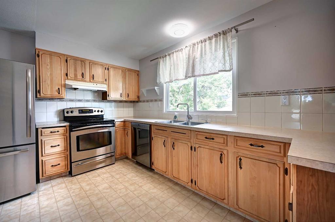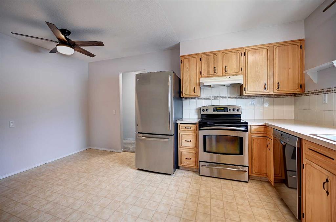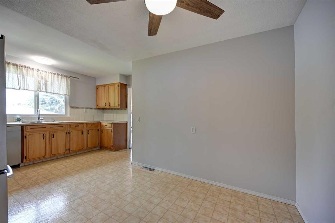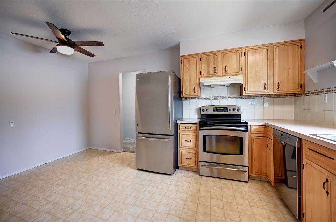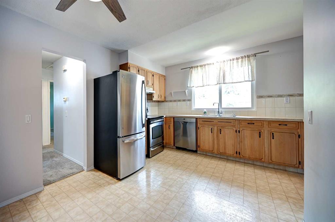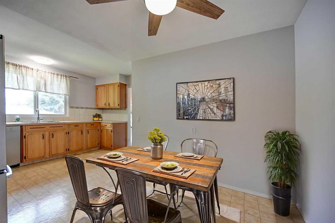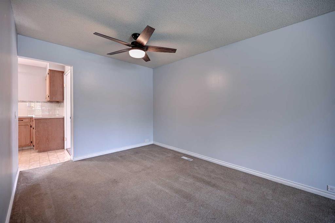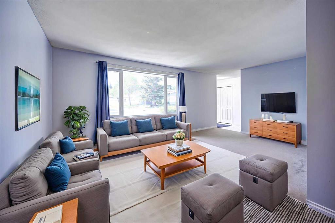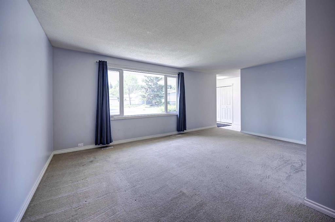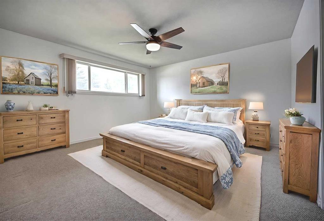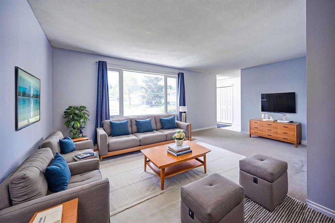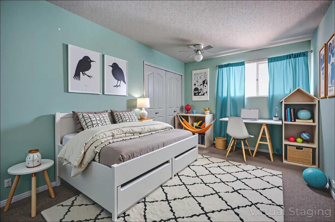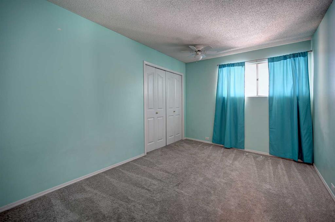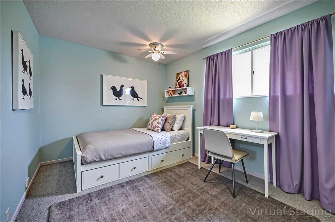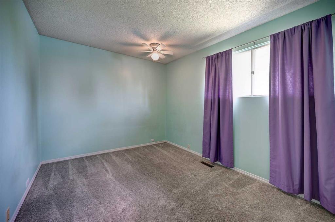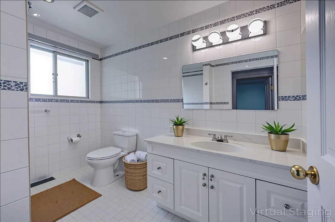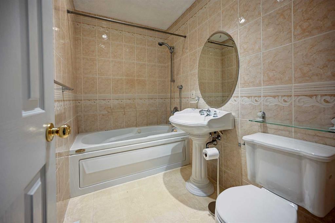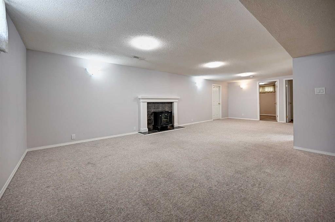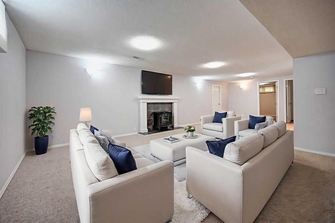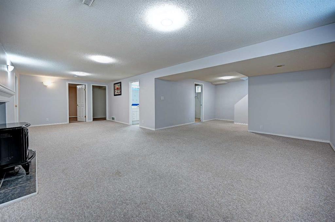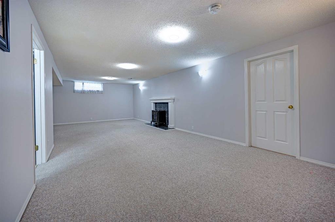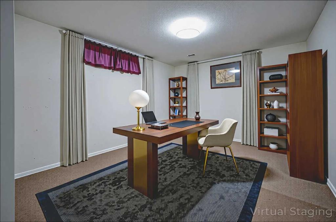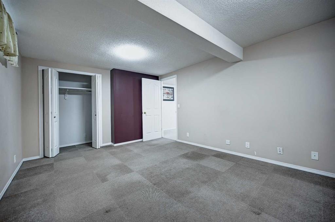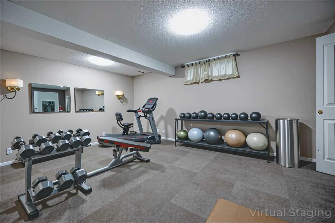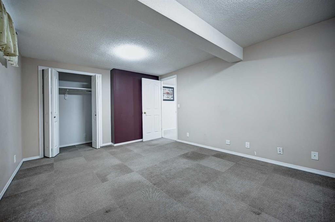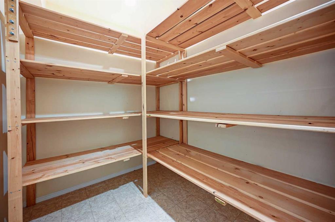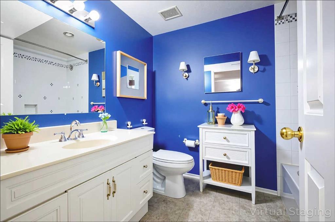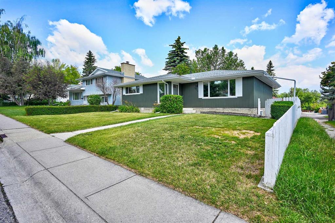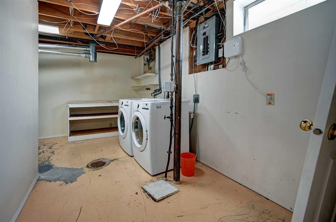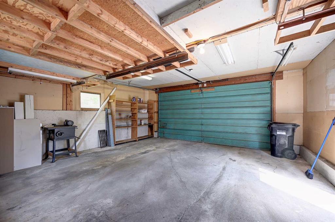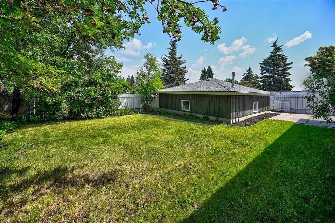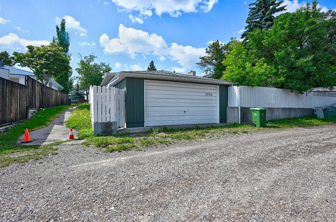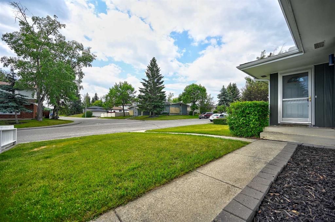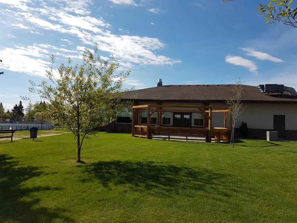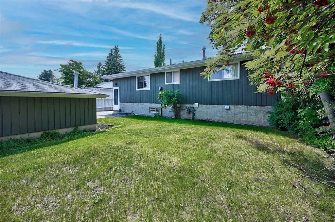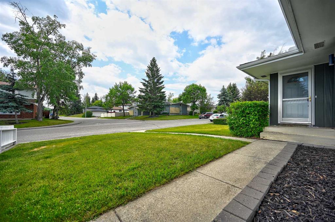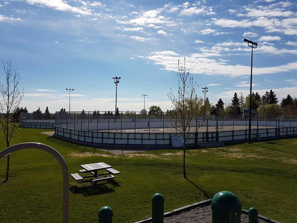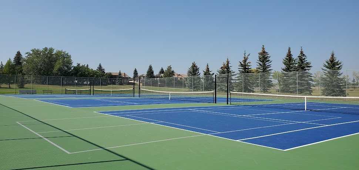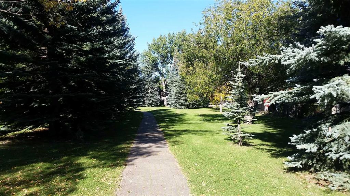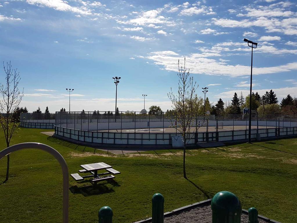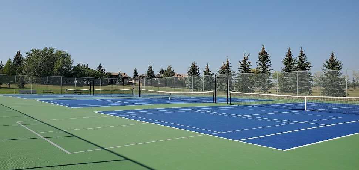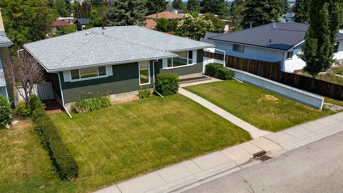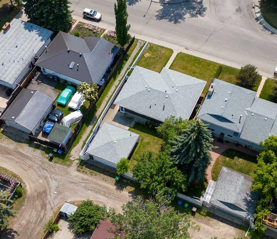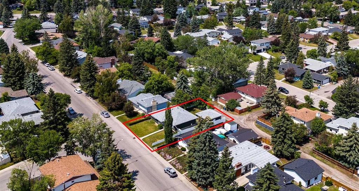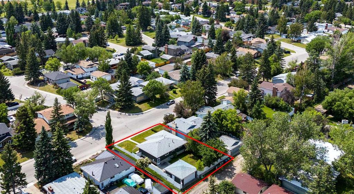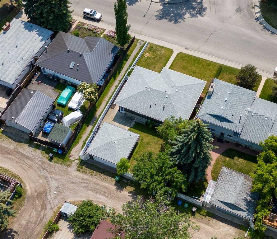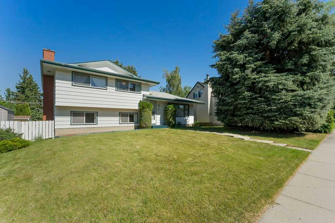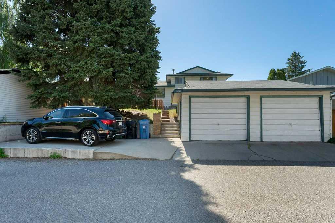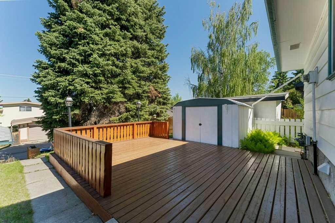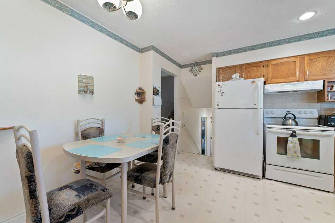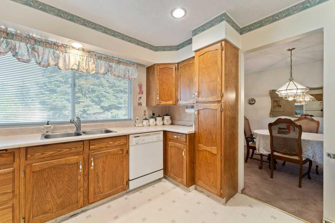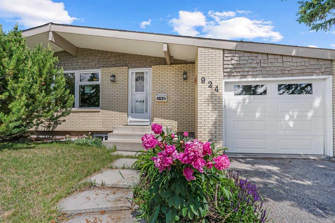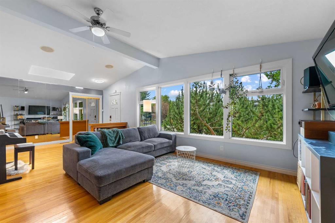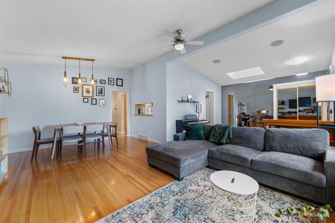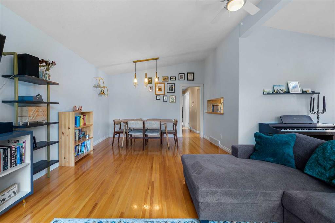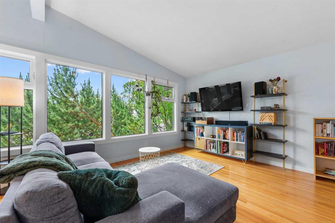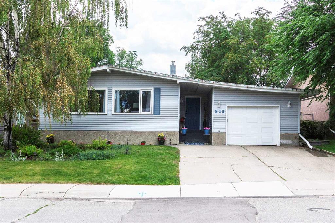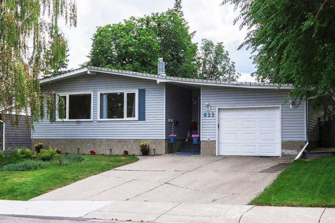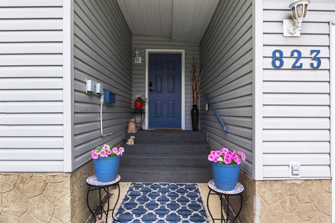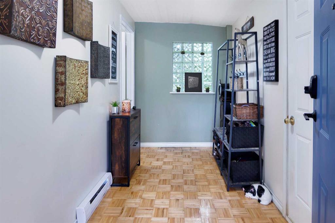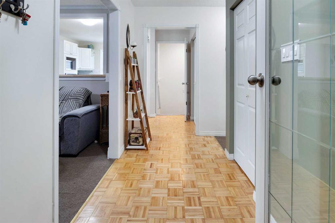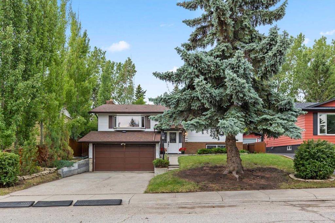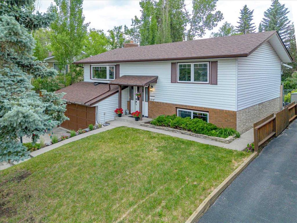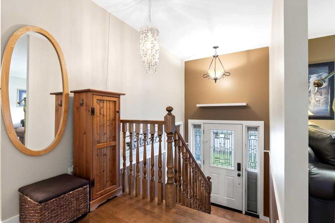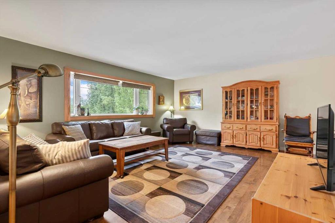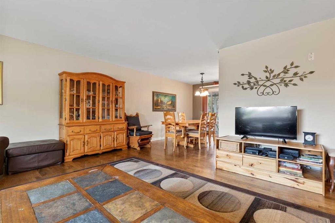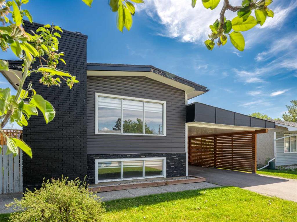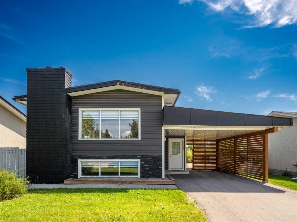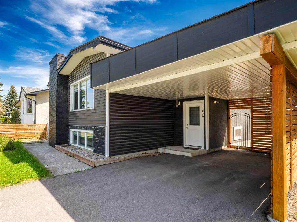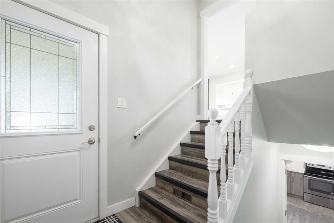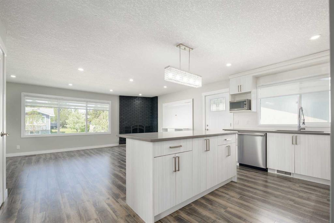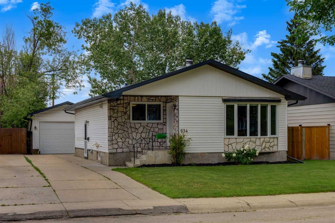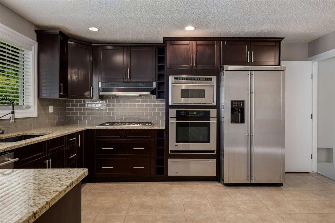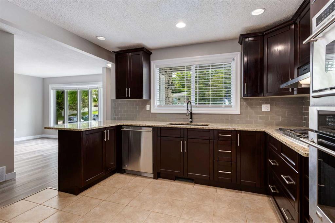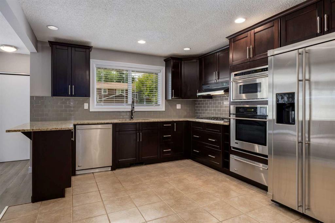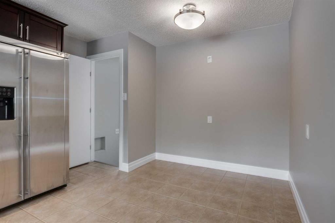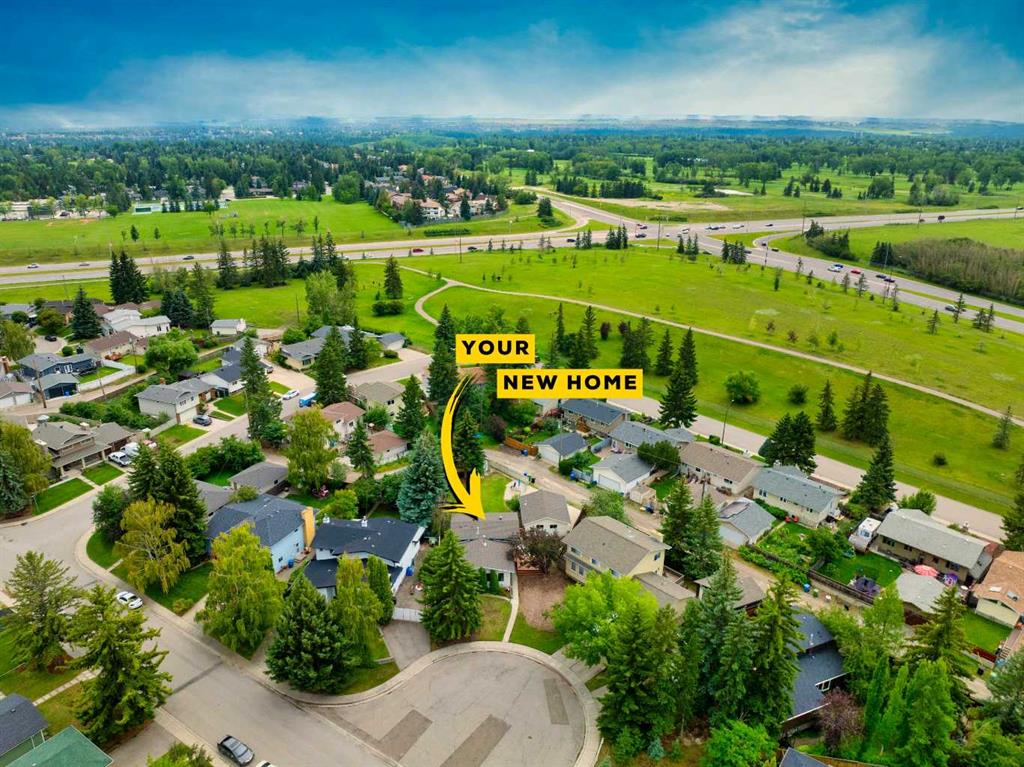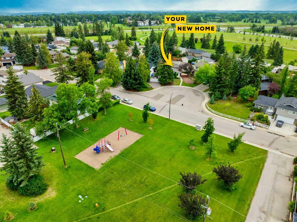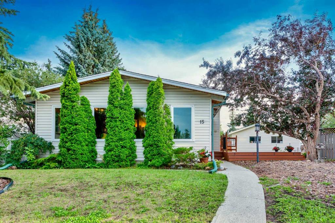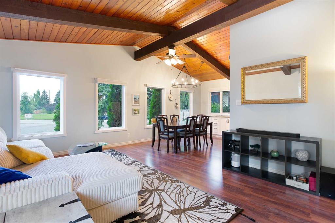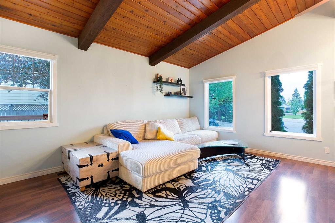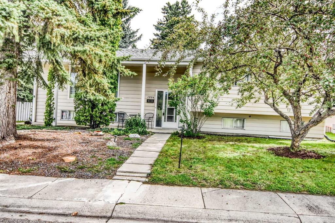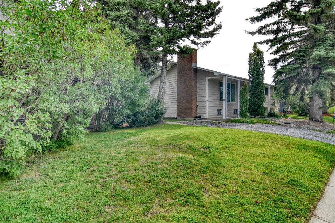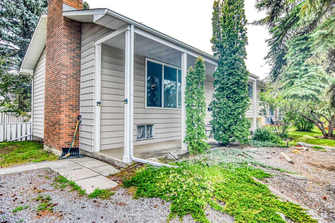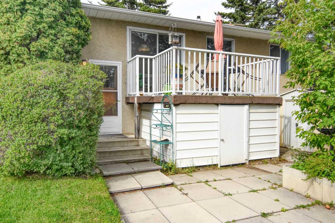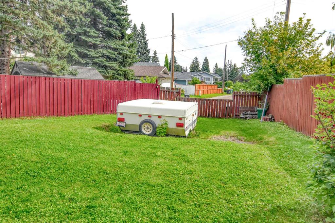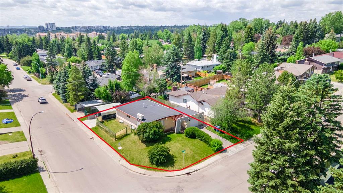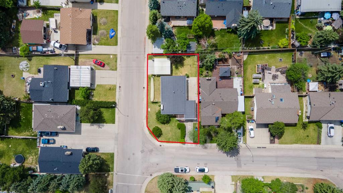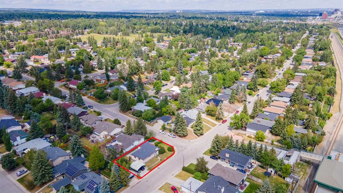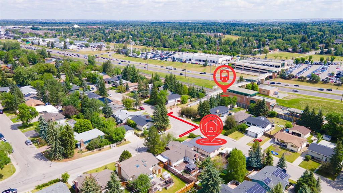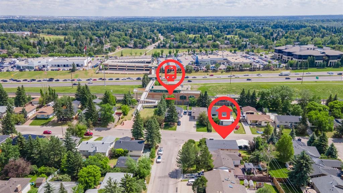1004 Cantabrian Drive SW
Calgary T2W 1L7
MLS® Number: A2233492
$ 670,000
3
BEDROOMS
3 + 0
BATHROOMS
1,368
SQUARE FEET
1968
YEAR BUILT
Opportunity knocks in desirable Canyon Meadows! This lovingly cared for bungalow boasting tremendous curb appeal will have you wanting more. Upon entry, you are greeted with a large living and dining room combination, making it for entertaining guests or spending a quiet night with the family. Kitchen offers loads of cupboard space, newer stainless steel appliances, an eating space for the kitchen table, and views of the large backyard. Completing the main level are 3 generous sized bedrooms and a full main bathroom. The primary bedroom has dual closets and an updated full ensuite with jet tub. South facing windows have an added feature of recently installed vista spectrally-selective films, which offer excellent heat rejection and heat savings with the added bonus of enhanced curb appeal. Fully finished basement has a large recreation room, another full bathroom, plenty of storage, and 2 additional rooms that can easily be bedrooms but will just need egress. Backyard oasis offers a beautiful, private and safe space for the family along with an oversized double garage. Additional features to this home worth mentioning - new eaves to dwelling (2023), newer lights to main entrance (LED) and hallway (LED), kitchen, dining room, primary bedroom (all 2023), roof insulation and air chutes-fiberglass insulation to R50 (2024), front load washer/dryer combination (2025). Pretty much everything that was needed has been addressed. Only your very own personal touches remain. As for the community itself, Canyon Meadows offers so many features for you and your family. Playgrounds and green spaces with mature trees throughout the community, Babbling Brook Park, Canyon Meadows Aquatic and Fitness Center, tennis courts, all levels of schooling within walking distance, area shopping, not to mention the area community center and outdoor rinks just down the road. Close to Fish Creek Provincial Park and easy access to everything with the central location. This is a special home now ready to be passed onto the next family for their future enjoyment and care.
| COMMUNITY | Canyon Meadows |
| PROPERTY TYPE | Detached |
| BUILDING TYPE | House |
| STYLE | Bungalow |
| YEAR BUILT | 1968 |
| SQUARE FOOTAGE | 1,368 |
| BEDROOMS | 3 |
| BATHROOMS | 3.00 |
| BASEMENT | Finished, Full |
| AMENITIES | |
| APPLIANCES | Dishwasher, Dryer, Refrigerator, Stove(s), Washer, Window Coverings |
| COOLING | None |
| FIREPLACE | Electric |
| FLOORING | Carpet, Linoleum |
| HEATING | Forced Air, Natural Gas |
| LAUNDRY | In Basement |
| LOT FEATURES | Back Lane, Back Yard, City Lot, Landscaped, Lawn, Private, Rectangular Lot, See Remarks |
| PARKING | Double Garage Detached |
| RESTRICTIONS | None Known |
| ROOF | Asphalt Shingle |
| TITLE | Fee Simple |
| BROKER | RE/MAX House of Real Estate |
| ROOMS | DIMENSIONS (m) | LEVEL |
|---|---|---|
| Family Room | 28`2" x 11`8" | Lower |
| Den | 14`1" x 11`3" | Lower |
| Den | 12`4" x 10`5" | Lower |
| Flex Space | 13`11" x 12`2" | Lower |
| Storage | 8`2" x 5`8" | Lower |
| Laundry | 14`8" x 7`1" | Lower |
| Furnace/Utility Room | 7`8" x 6`9" | Lower |
| 4pc Bathroom | 7`6" x 7`4" | Lower |
| Living Room | 19`8" x 12`1" | Main |
| Kitchen | 12`9" x 6`8" | Main |
| Dining Room | 9`5" x 8`11" | Main |
| Breakfast Nook | 9`10" x 8`11" | Main |
| Bedroom - Primary | 13`8" x 13`5" | Main |
| 4pc Ensuite bath | 7`8" x 4`11" | Main |
| Bedroom | 12`0" x 9`0" | Main |
| Bedroom | 11`1" x 9`2" | Main |
| Foyer | 10`0" x 5`0" | Main |
| Mud Room | 7`1" x 3`8" | Main |
| 4pc Bathroom | 9`1" x 5`6" | Main |

