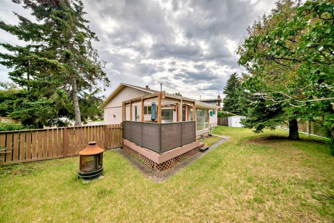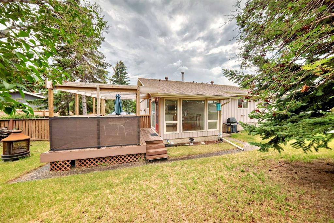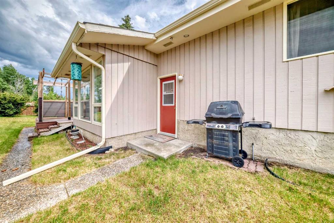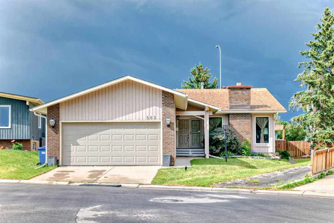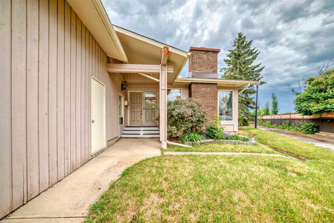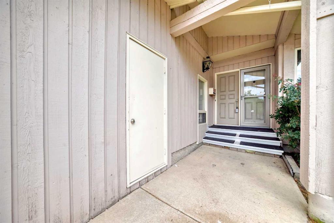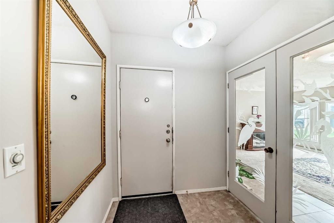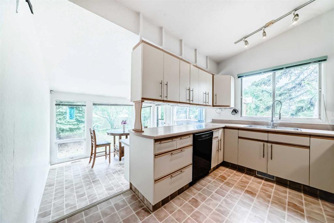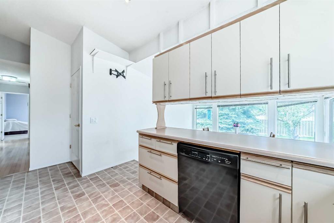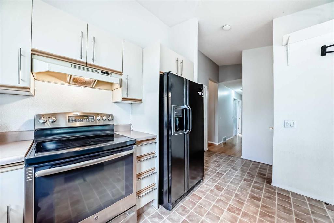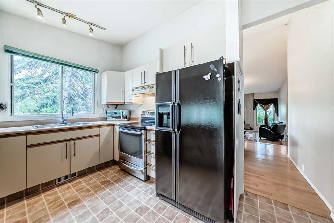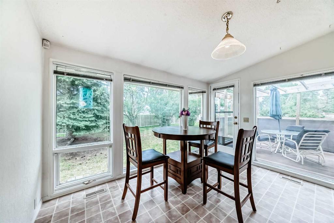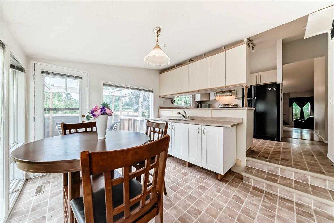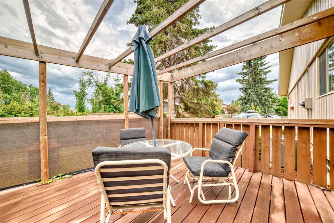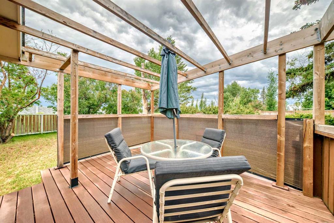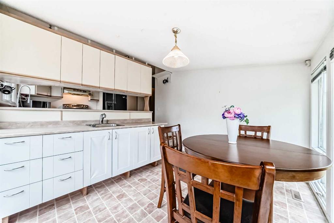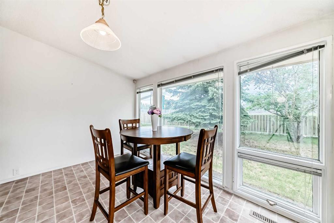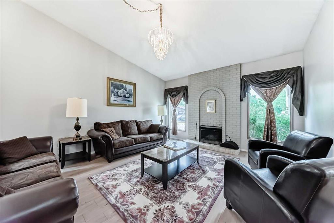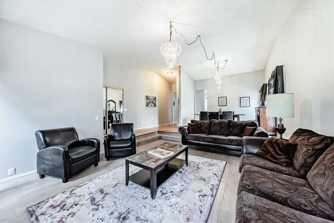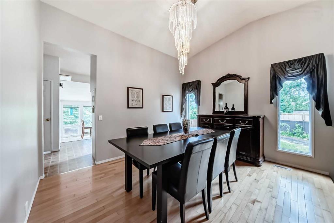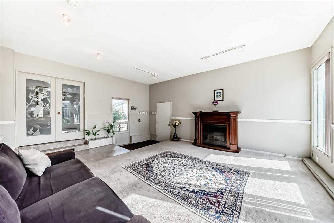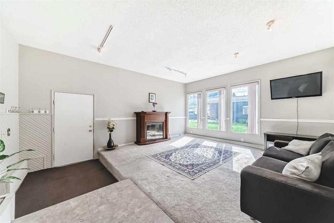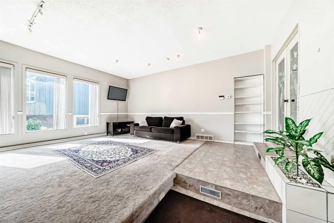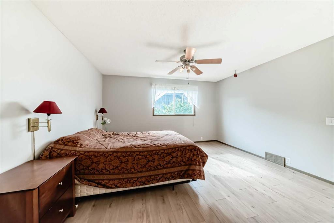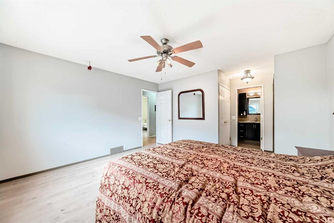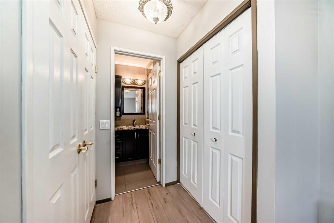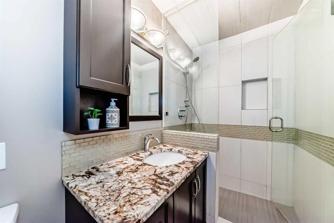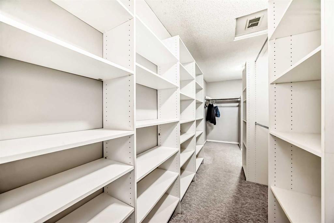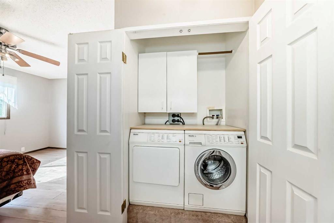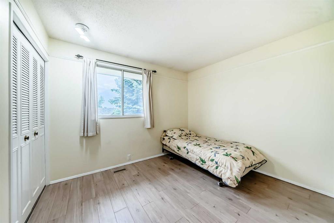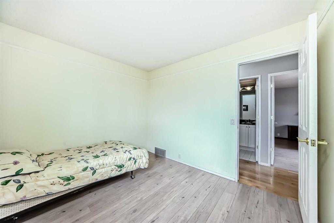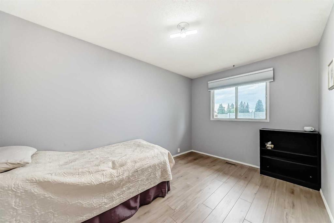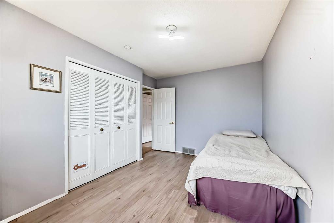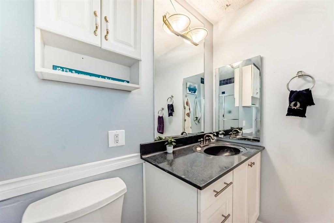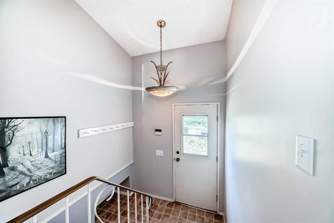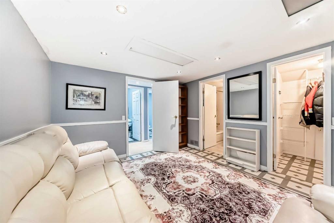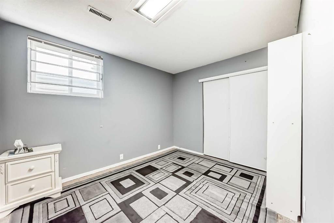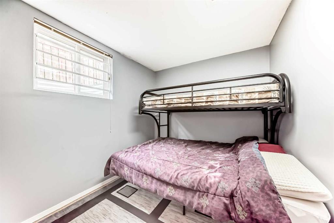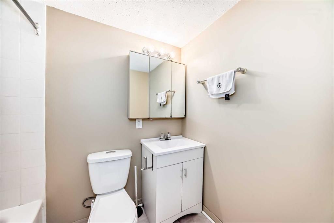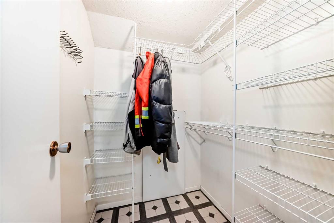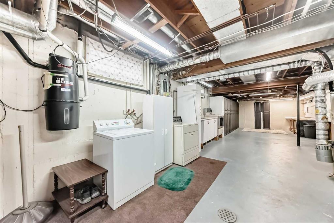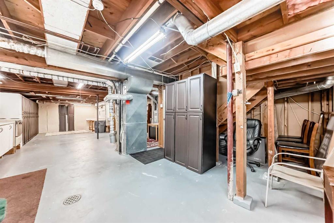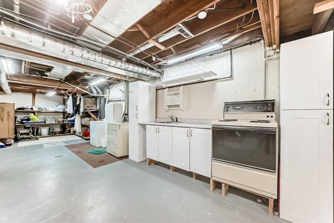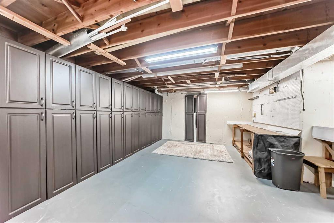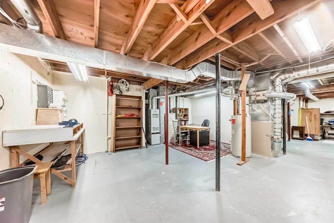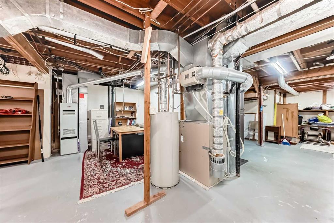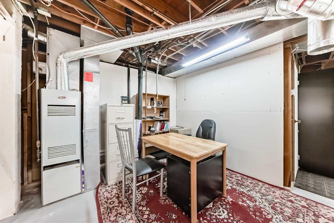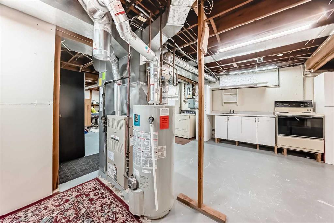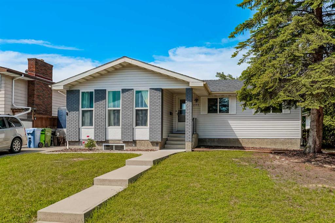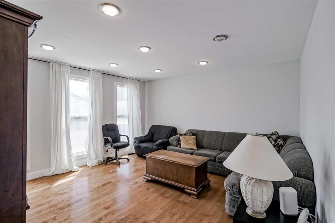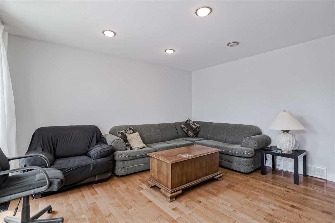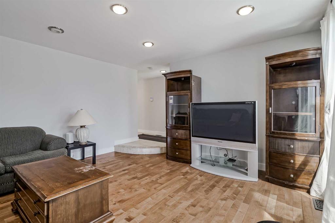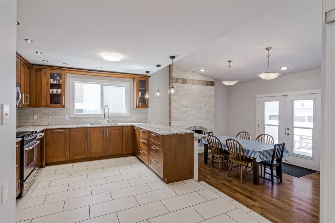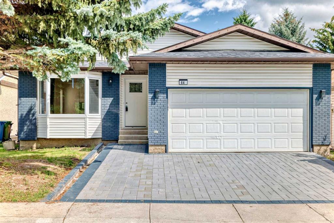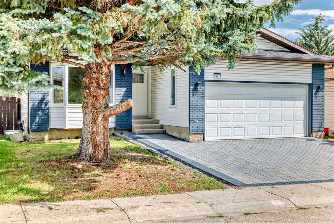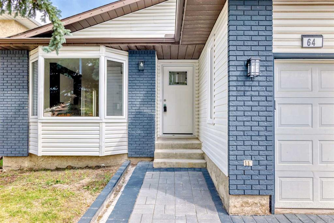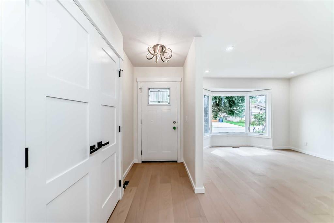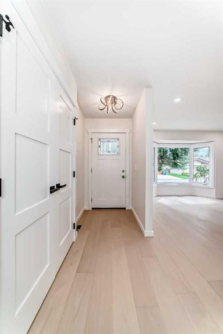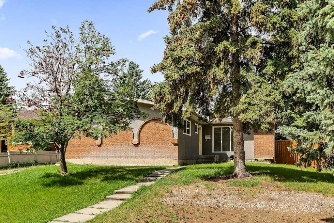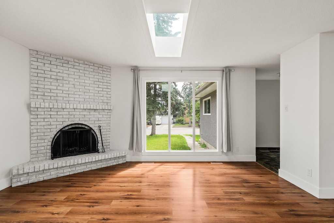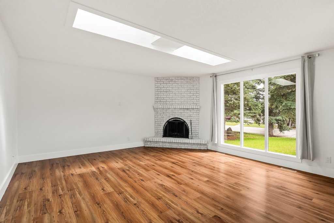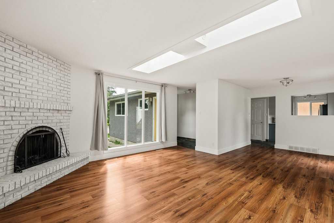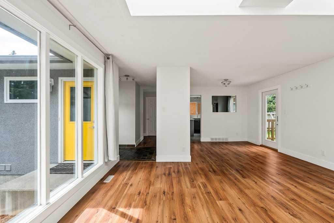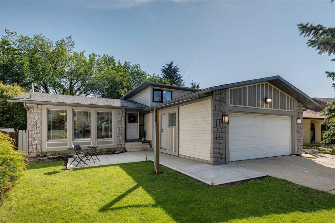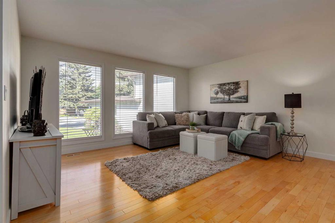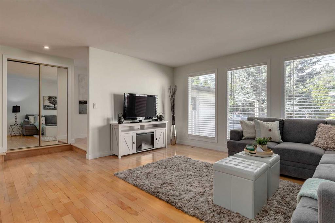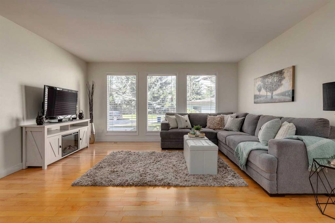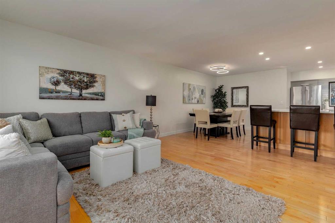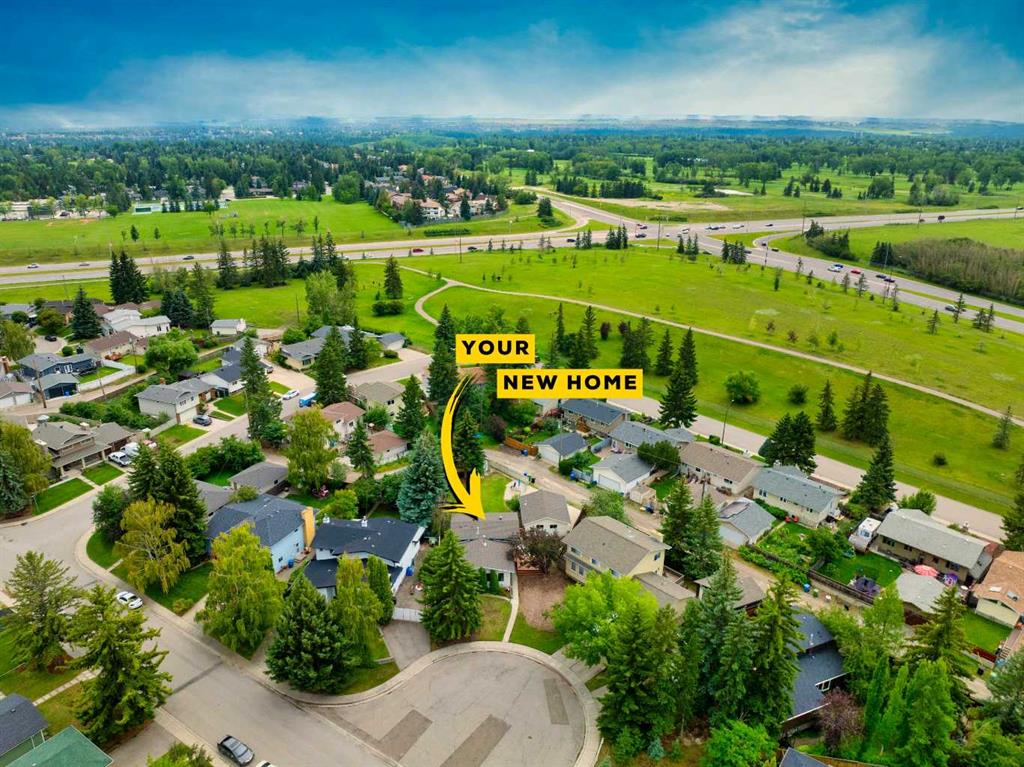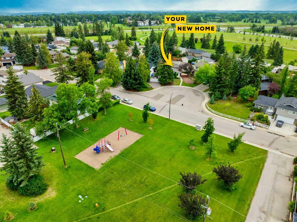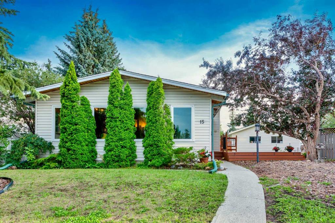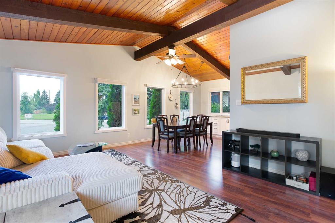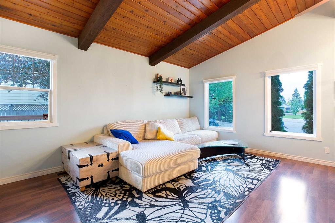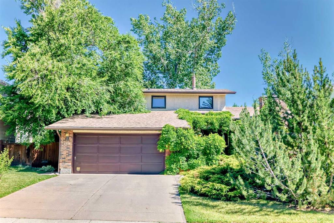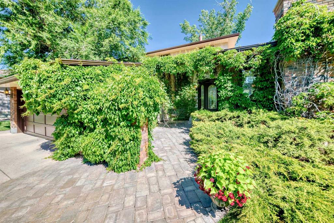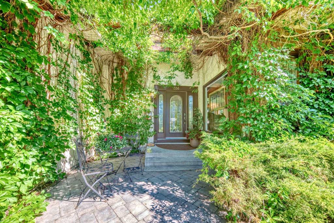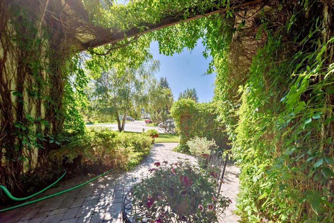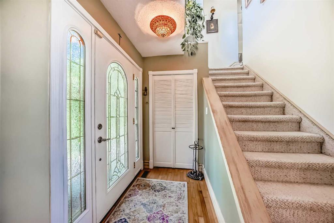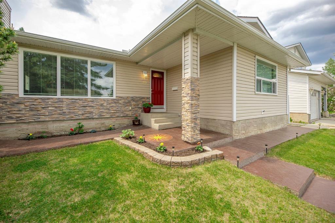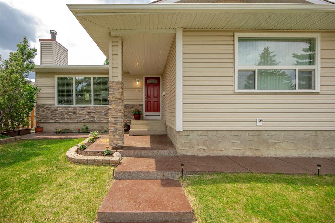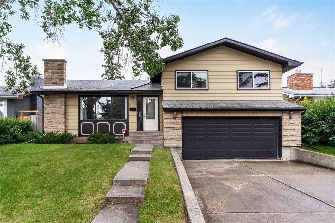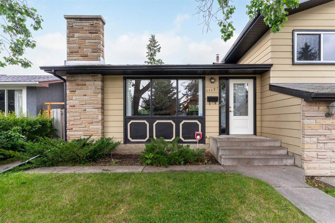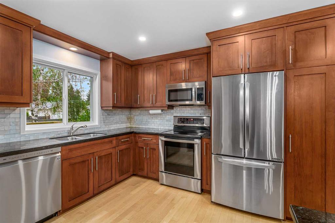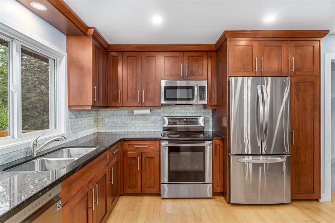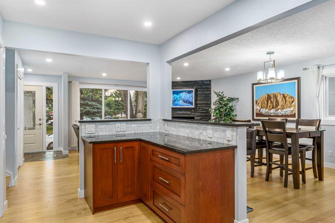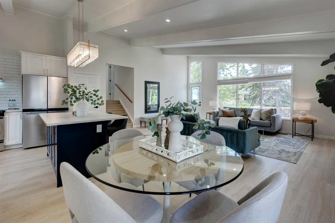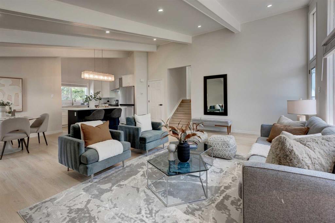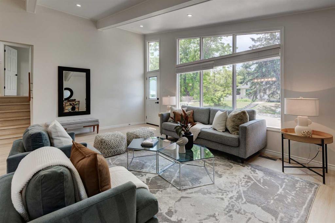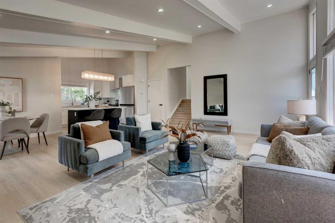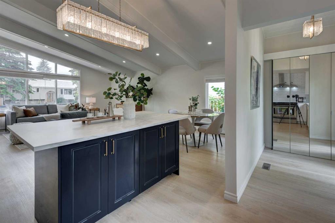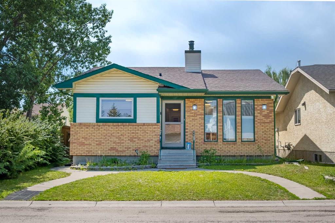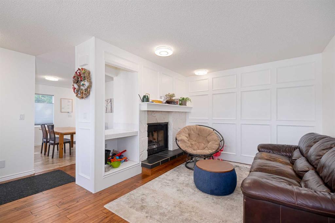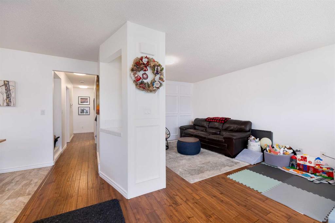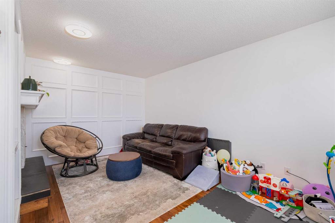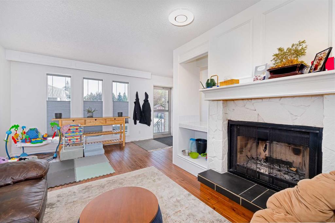583 Woodpark Crescent SW
Calgary T2W 2S1
MLS® Number: A2235128
$ 740,000
5
BEDROOMS
3 + 0
BATHROOMS
1,990
SQUARE FEET
1976
YEAR BUILT
Solid Bungalow with basement located in a quiet, mature community right next to Canyon Meadows Golf and Country Club. The main floor offers nearly 2,000 sq.ft. of bright, open living space with three spacious bedrooms, including a master bedroom with a very large walk-in hideaway closet and a modern 3-piece ensuite. A separate family room with its own entrance provides an ideal space for a home office, guest room, or private retreat. The double garage features durable rubber flooring and easily fits two full-size SUVs. The basement includes two additional bedrooms, a full bathroom, a second kitchen, separate laundry, a second furnace, and large code-compliant windows, all accessible via a private entrance making it perfect for extended family or rental potential. There's also over 1,000 sq.ft. of storage space for future customization. This home has never been rented and has been exceptionally well maintained by its owners. Additional highlights include central air conditioning, central vacuum, a gas fireplace, in-ground sprinkler system, and a large private patio with a natural gas BBQ hookup. Sitting on a huge pie-shaped lot with no rear neighbors, the backyard features a deck, vegetable garden, and fire pit. Ideally located near Fish Creek Park, Southland Leisure Centre, Costco, as well as top-rated schools like Henry Wise Wood High School (which offers the IB program), with easy access to Stoney Trail. Whether you're a growing family or an investor looking for strong future potential, this nearly 3,500 sq.ft. home offers unbeatable value, space, and opportunity.
| COMMUNITY | Woodlands |
| PROPERTY TYPE | Detached |
| BUILDING TYPE | House |
| STYLE | Bungalow |
| YEAR BUILT | 1976 |
| SQUARE FOOTAGE | 1,990 |
| BEDROOMS | 5 |
| BATHROOMS | 3.00 |
| BASEMENT | Separate/Exterior Entry, Finished, Full, Partially Finished, Suite |
| AMENITIES | |
| APPLIANCES | Central Air Conditioner, Dishwasher, Dryer, Electric Stove, Range Hood, Refrigerator, Washer |
| COOLING | Central Air, Full |
| FIREPLACE | Gas |
| FLOORING | Carpet, Laminate |
| HEATING | Fireplace(s), Forced Air, Natural Gas |
| LAUNDRY | In Basement, Main Level, See Remarks |
| LOT FEATURES | Back Yard, Pie Shaped Lot, See Remarks |
| PARKING | Double Garage Attached |
| RESTRICTIONS | None Known |
| ROOF | Asphalt Shingle |
| TITLE | Fee Simple |
| BROKER | Everest Realty and Property Management Corp. |
| ROOMS | DIMENSIONS (m) | LEVEL |
|---|---|---|
| Laundry | 46`8" x 23`4" | Basement |
| Bedroom | 11`3" x 9`1" | Basement |
| Bedroom | 9`2" x 8`1" | Basement |
| Living Room | 12`9" x 11`3" | Basement |
| 4pc Bathroom | 7`6" x 4`11" | Basement |
| Storage | 4`11" x 4`10" | Basement |
| Living Room | 19`4" x 16`0" | Main |
| Entrance | 5`4" x 6`4" | Main |
| Family Room | 16`10" x 14`10" | Main |
| Dining Room | 12`9" x 11`3" | Main |
| Kitchen | 12`1" x 9`4" | Main |
| Nook | 9`10" x 12`0" | Main |
| 4pc Bathroom | 8`11" x 4`11" | Main |
| Pantry | 2`0" x 2`0" | Main |
| Bedroom | 9`3" x 10`8" | Main |
| Bedroom | 13`0" x 8`10" | Main |
| Bedroom - Primary | 14`0" x 12`11" | Main |
| Walk-In Closet | 18`11" x 5`0" | Main |
| 3pc Ensuite bath | 8`6" x 4`6" | Main |
| Laundry | 4`0" x 2`2" | Main |
| Entrance | 6`6" x 3`9" | Main |

