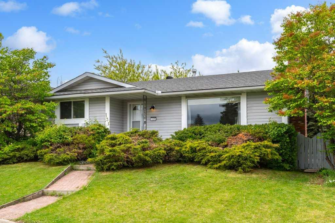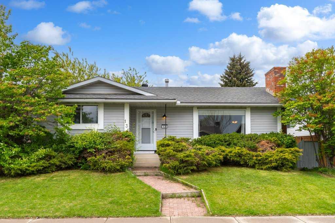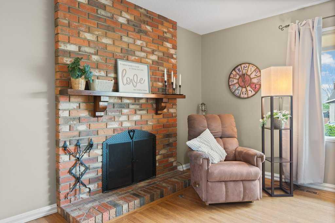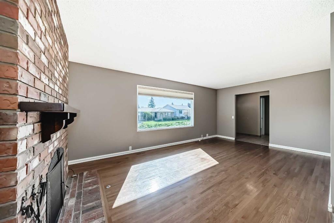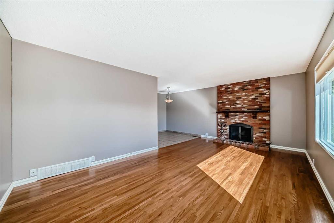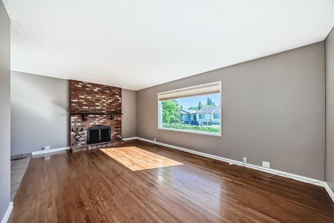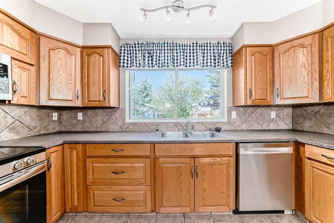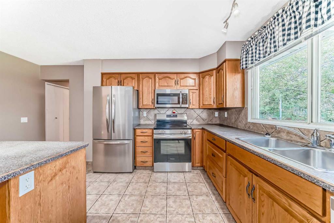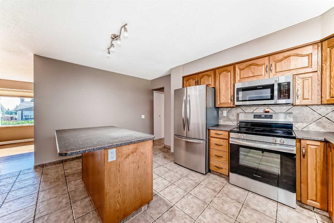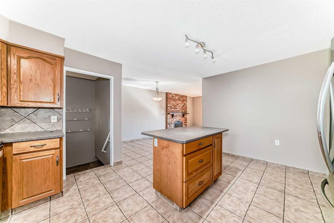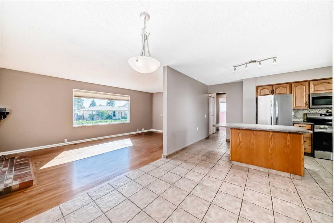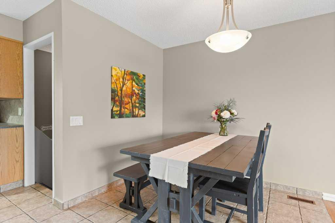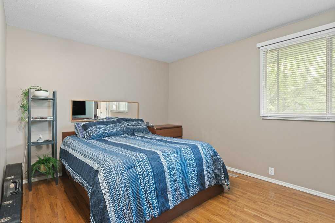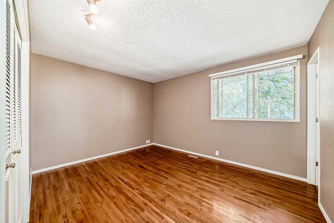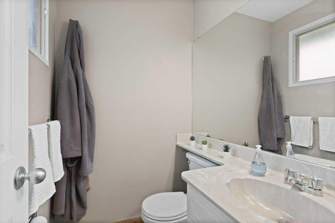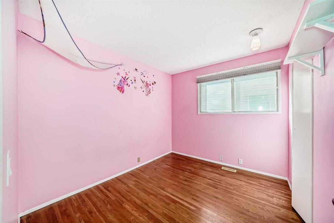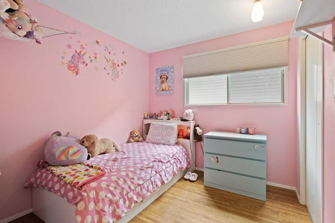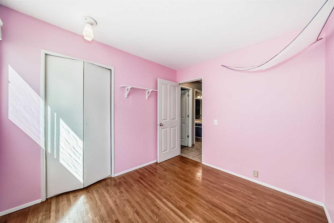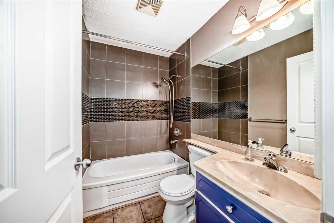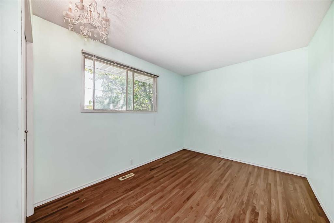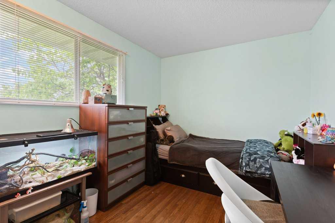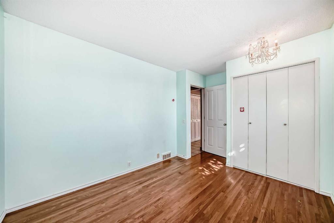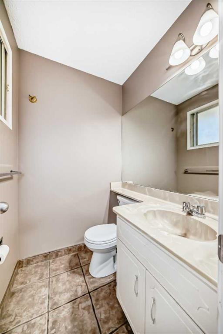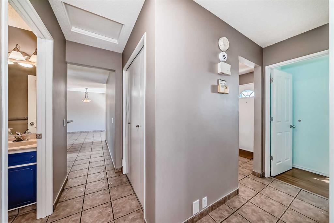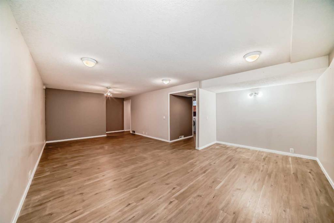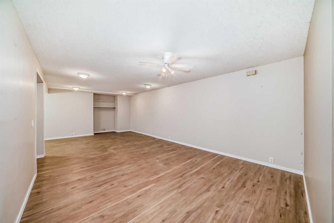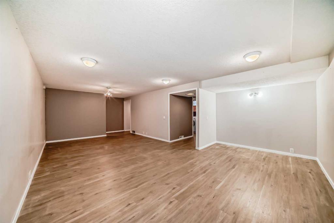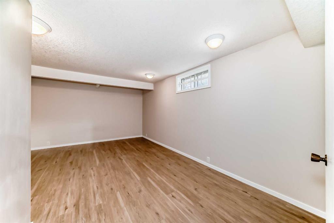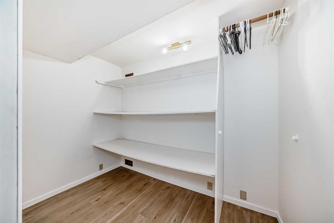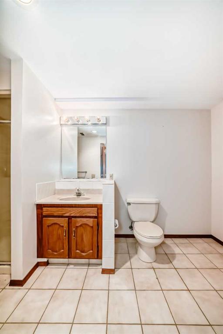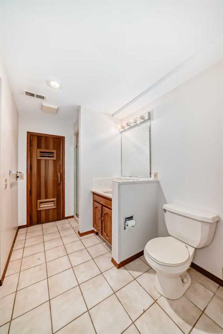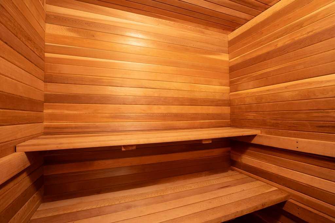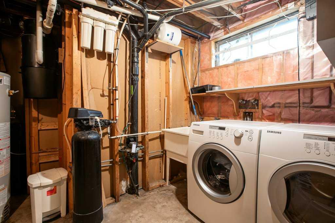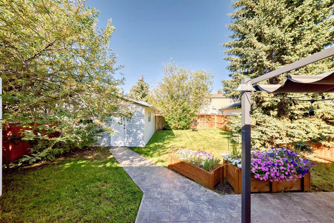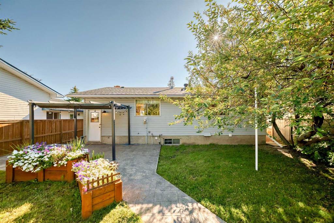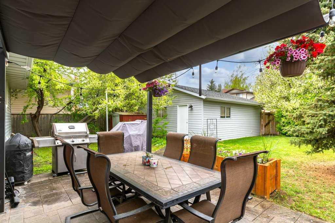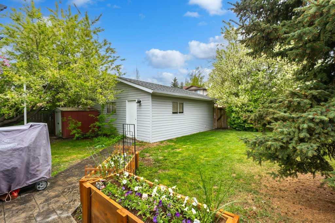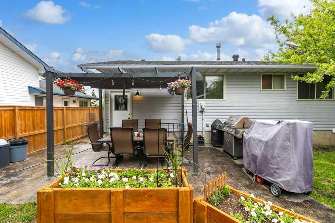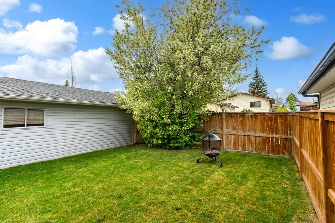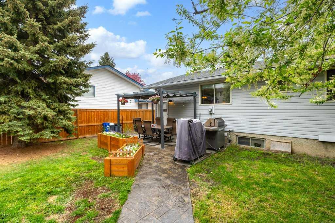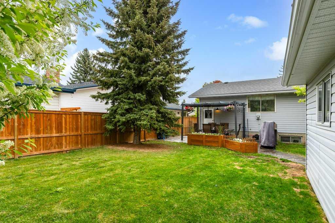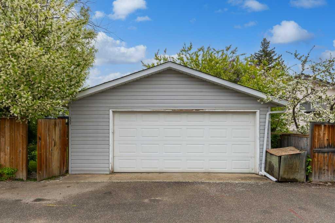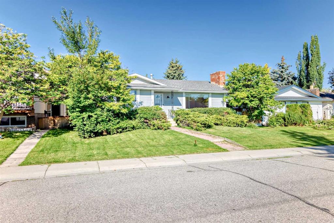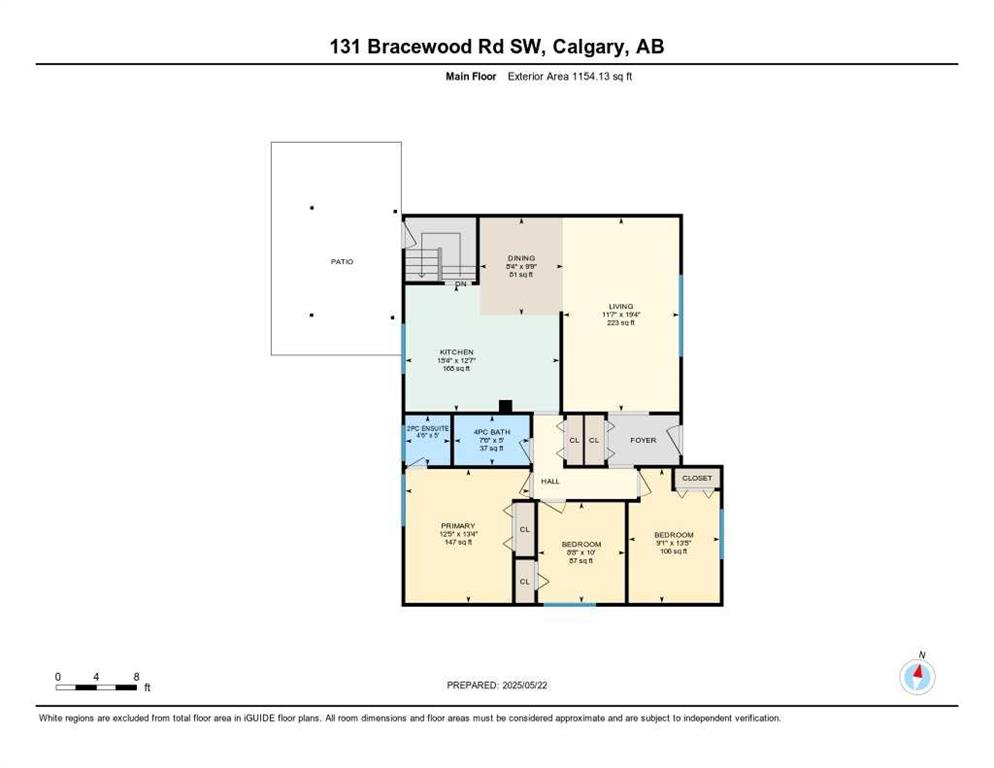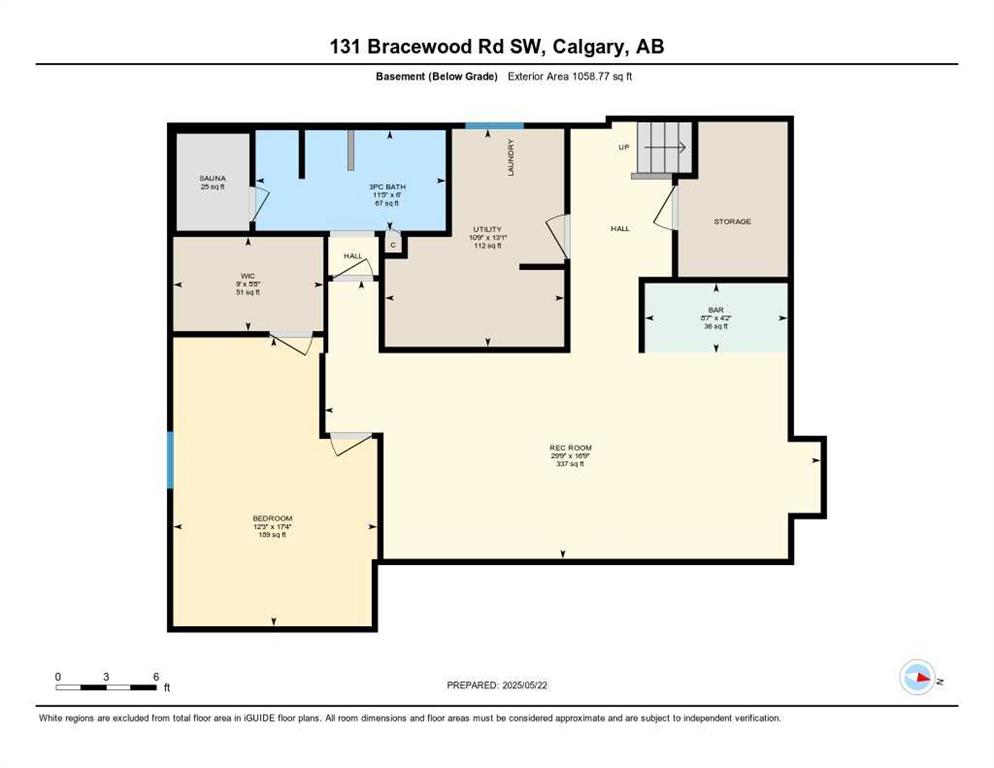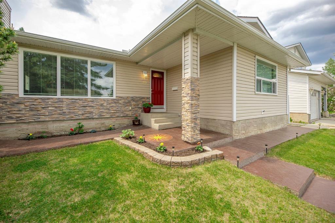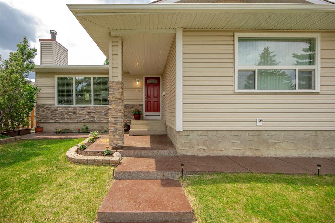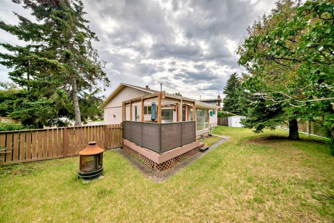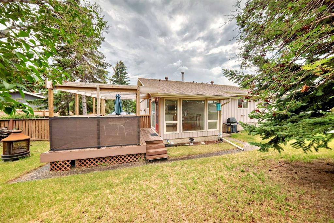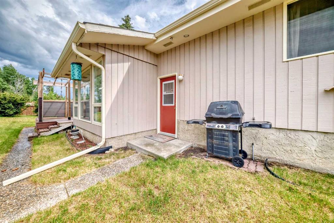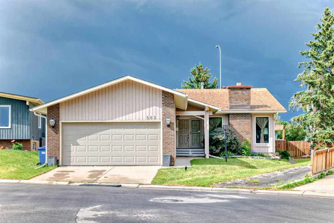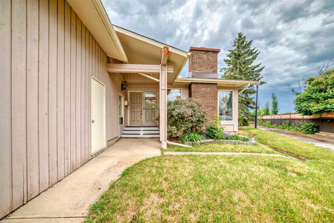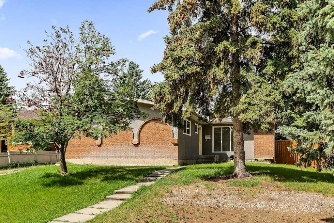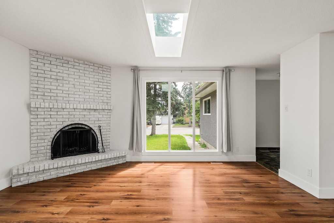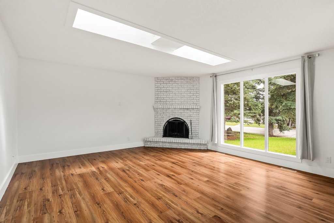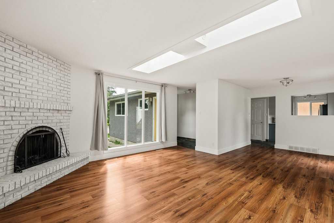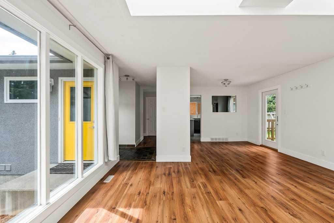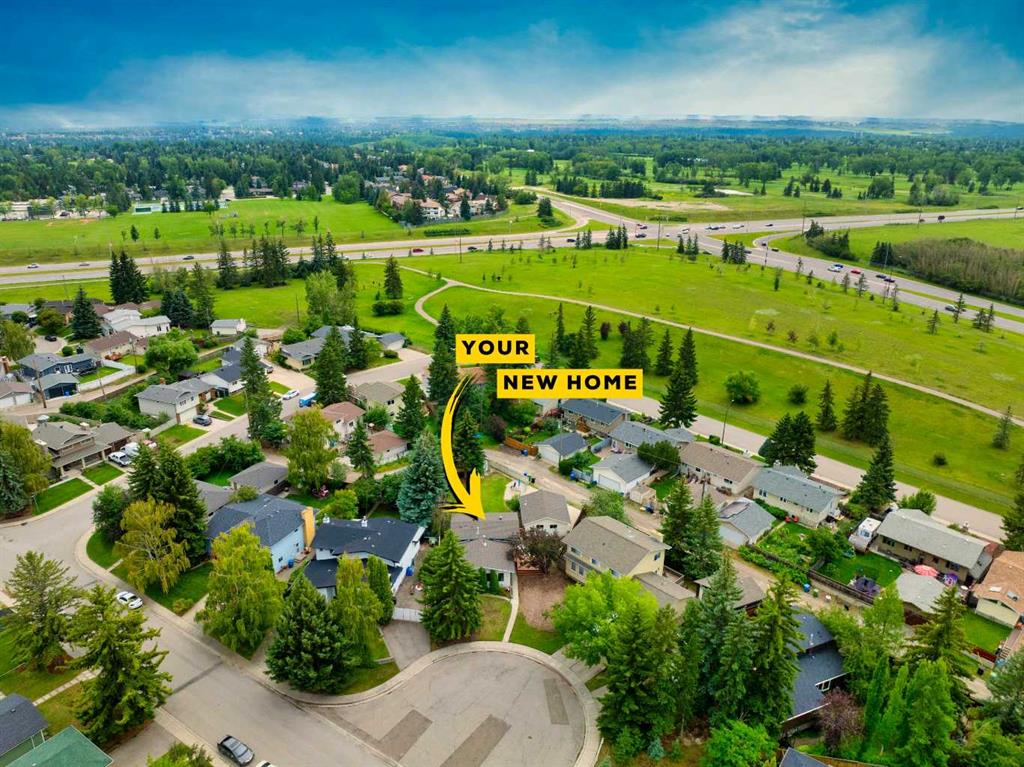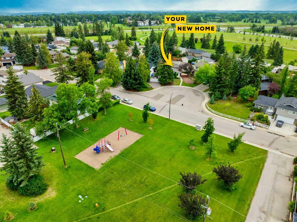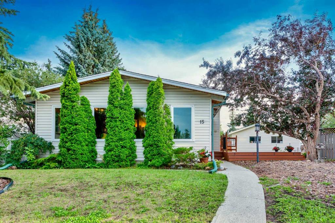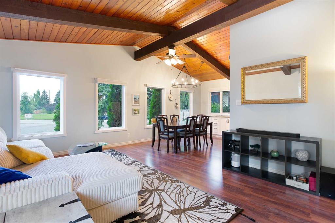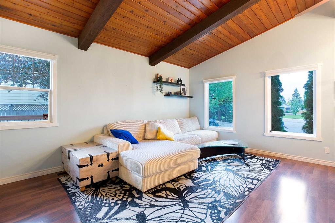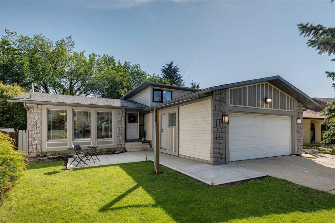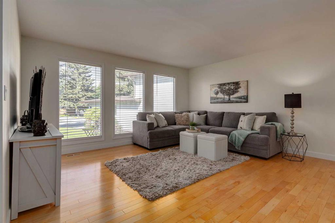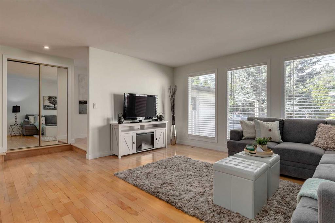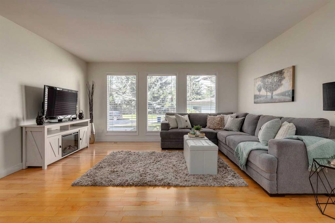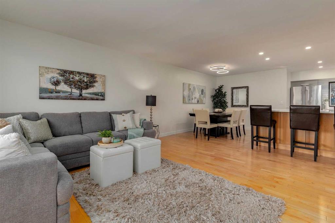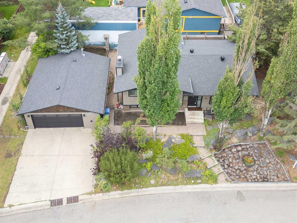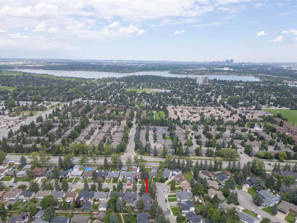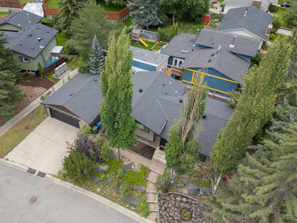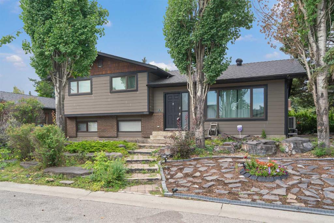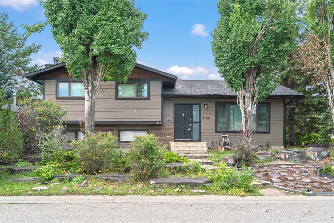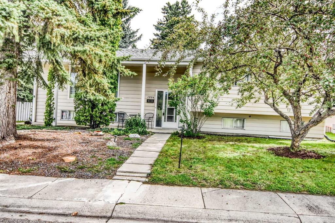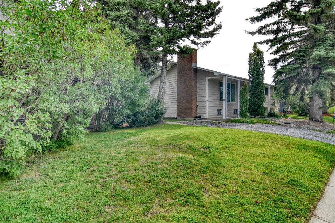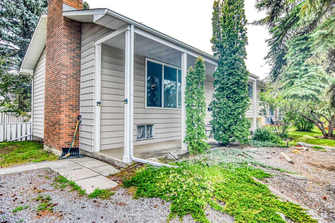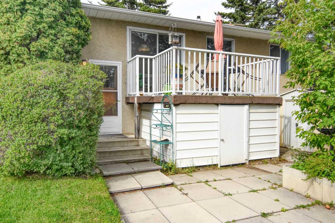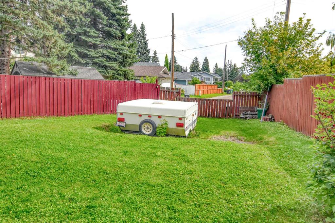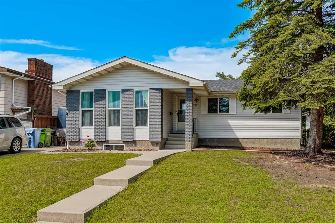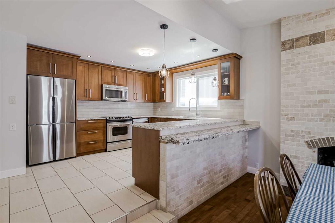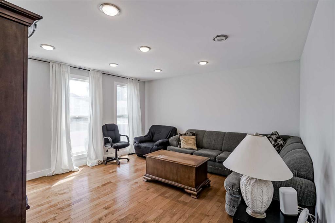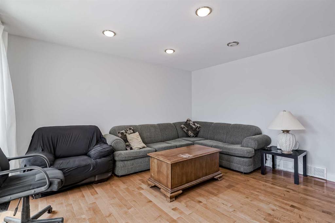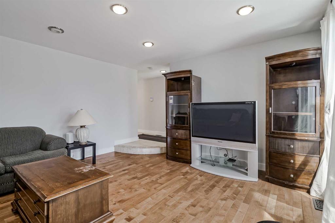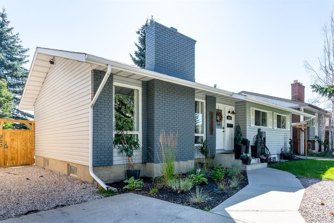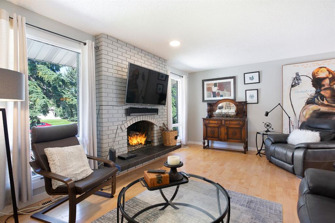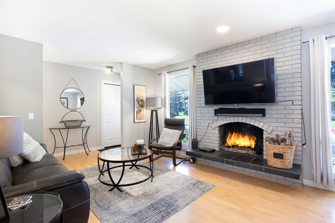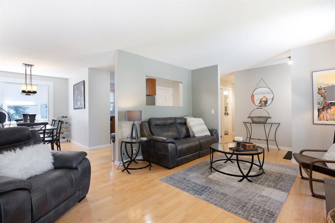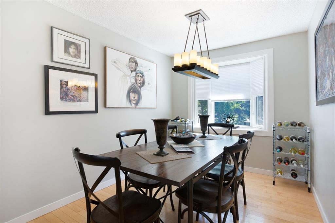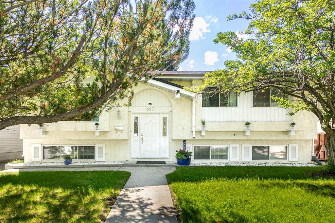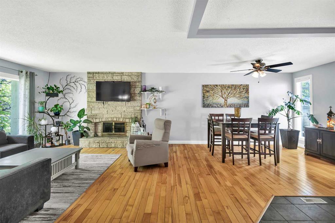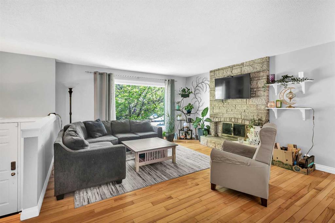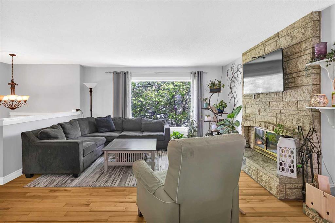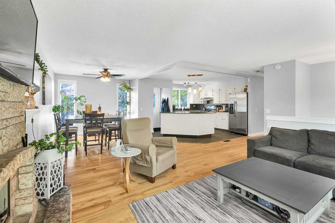131 Bracewood Road SW
Calgary T2W 3B9
MLS® Number: A2250487
$ 675,000
4
BEDROOMS
2 + 1
BATHROOMS
1,154
SQUARE FEET
1977
YEAR BUILT
Welcome to 131 Bracewood Road in the beautiful SW community of Braeside. This beautifully maintained and updated 4 bedroom, 2.5 bathroom bungalow is nestled on a quiet street. Beautiful mature landscaping is evident in the front and rear of the home adding plenty of curb appeal. Step inside to an inviting foyer and an open-concept living space, highlighted by a cozy brick facing wood-burning fireplace—perfect for colder evenings. The well appointed kitchen boasts updated stainless steel appliances, large island with breakfast bar, double wide sink with a window that overlooks your backyard oasis - an ideal setup for both everyday living and entertaining. A dining area off the kitchen ensures there's plenty of room for gatherings. The main level features 3 generous bedrooms, including a primary suite with a private 2 piece ensuite, and a full bathroom. The fully finished basement with BRAND NEW FLOORING adds versatility with a 4th bedroom, a 3 piece bathroom, a large rec room with dry bar, a dry SAUNA, and plenty of space for a home gym, guest retreat, or play area. Step outside to your west-facing stamped concrete patio and bask in the sun, entertain in the lush, mature backyard—a true oasis with plenty of room for outdoor enjoyment and even extra parking - for an RV. The double detached garage is perfect for the hobbyist or those needing extra storage or workspace. A paved back alley adds even more convenience. Braeside is a family-friendly community with easy access to Fish Creek Park, schools, shopping, transit, and just a short commute to downtown. Don't miss your chance to own this move-in ready bungalow in one of Calgary’s most desirable neighbourhoods—schedule your private viewing today!
| COMMUNITY | Braeside. |
| PROPERTY TYPE | Detached |
| BUILDING TYPE | House |
| STYLE | Bungalow |
| YEAR BUILT | 1977 |
| SQUARE FOOTAGE | 1,154 |
| BEDROOMS | 4 |
| BATHROOMS | 3.00 |
| BASEMENT | Finished, Full |
| AMENITIES | |
| APPLIANCES | Dishwasher, Dryer, Microwave Hood Fan, Refrigerator, Stove(s), Washer, Window Coverings |
| COOLING | None |
| FIREPLACE | Wood Burning |
| FLOORING | Carpet, Ceramic Tile, Hardwood, Other |
| HEATING | Forced Air |
| LAUNDRY | In Basement, Laundry Room, Lower Level, Sink |
| LOT FEATURES | Back Lane, Back Yard, Rectangular Lot, Treed |
| PARKING | Double Garage Detached, RV Access/Parking |
| RESTRICTIONS | None Known |
| ROOF | Asphalt Shingle |
| TITLE | Fee Simple |
| BROKER | eXp Realty |
| ROOMS | DIMENSIONS (m) | LEVEL |
|---|---|---|
| 3pc Bathroom | 6`0" x 11`5" | Basement |
| Other | 4`2" x 8`7" | Basement |
| Bedroom | 17`4" x 12`3" | Basement |
| Game Room | 16`9" x 29`9" | Basement |
| Sauna | 5`10" x 4`4" | Basement |
| 2pc Ensuite bath | 4`6" x 5`0" | Main |
| 4pc Bathroom | 7`6" x 5`0" | Main |
| Bedroom | 8`8" x 10`0" | Main |
| Bedroom | 9`1" x 13`5" | Main |
| Dining Room | 8`4" x 9`9" | Main |
| Kitchen | 15`4" x 12`7" | Main |
| Living Room | 11`7" x 9`4" | Main |
| Bedroom - Primary | 12`5" x 13`4" | Main |

