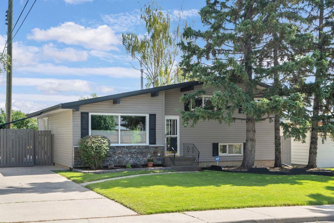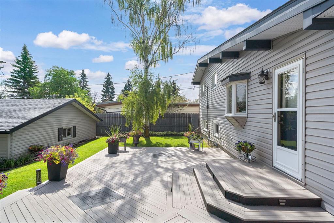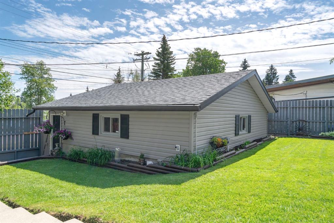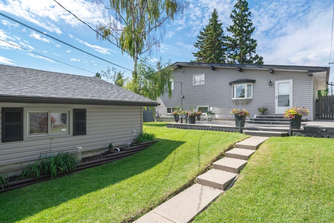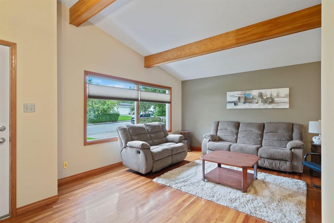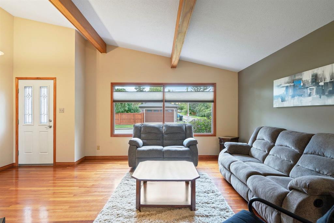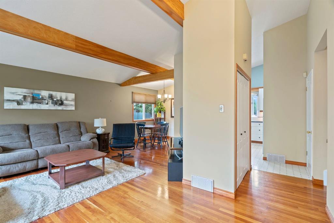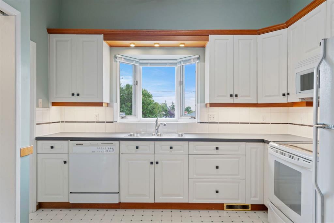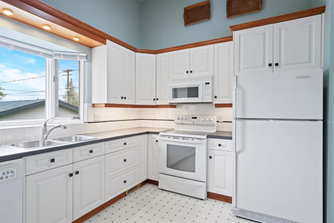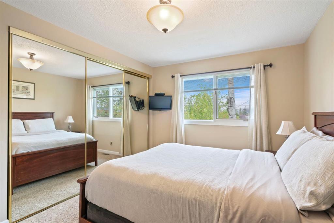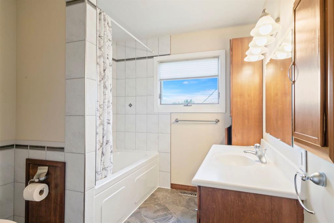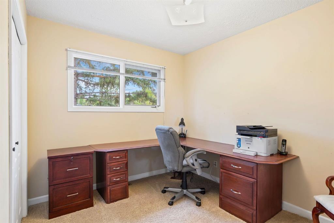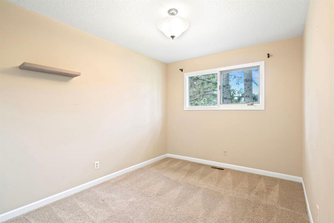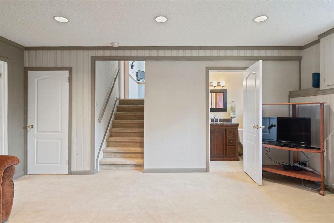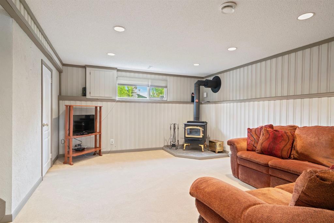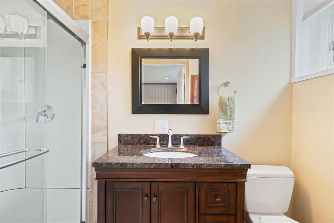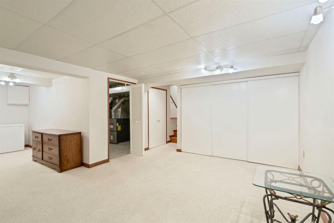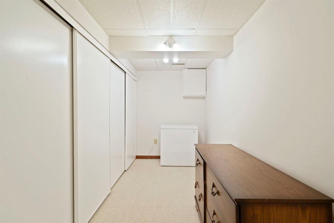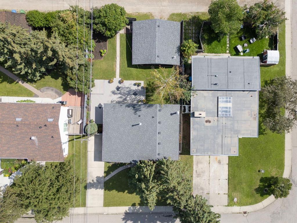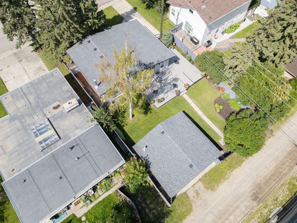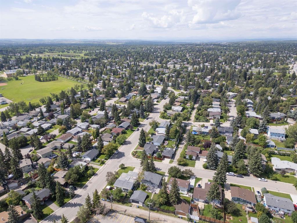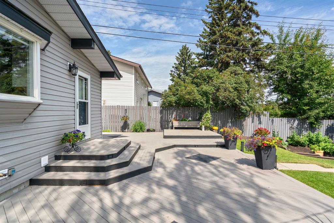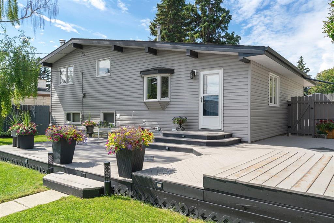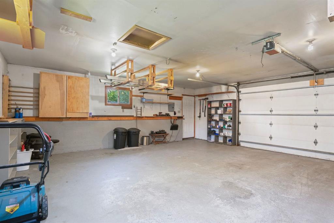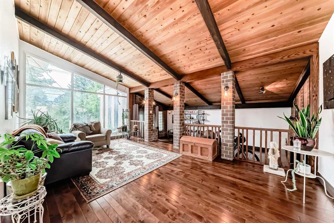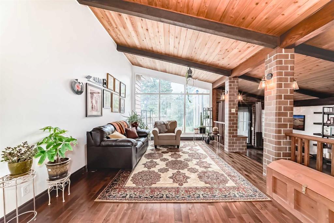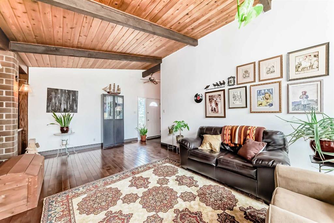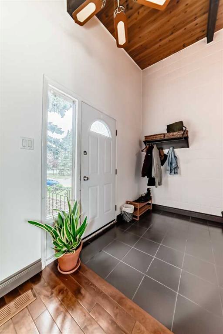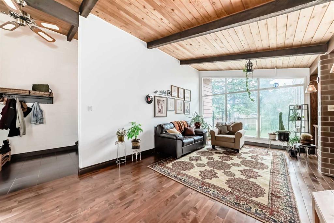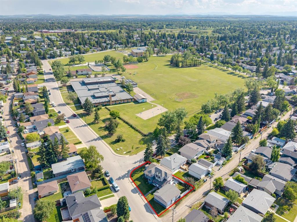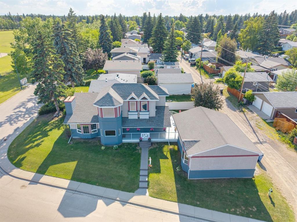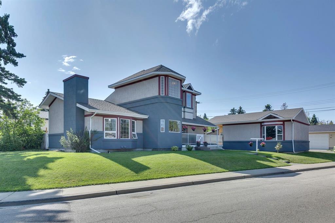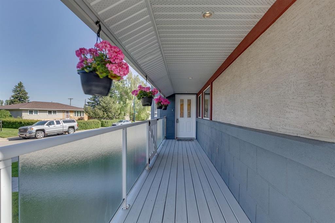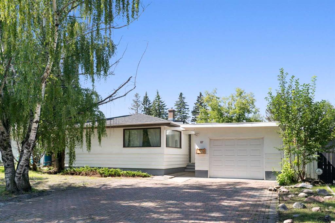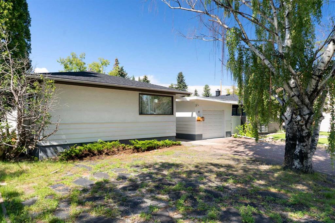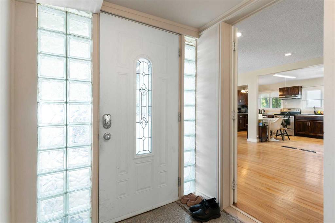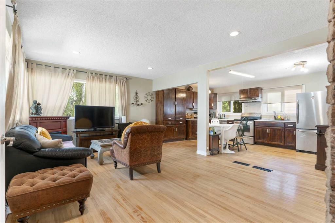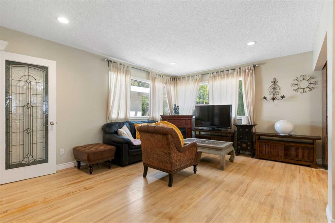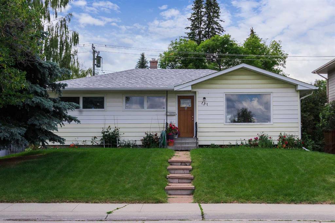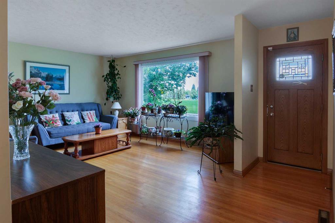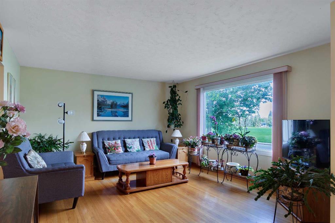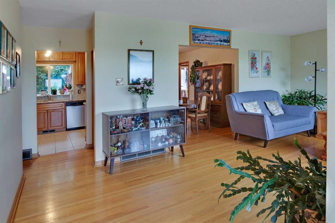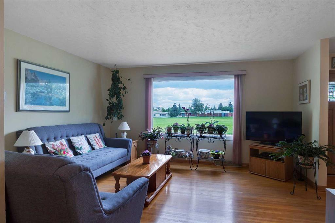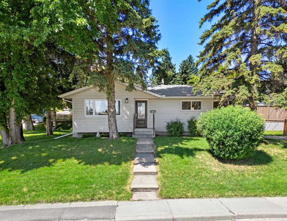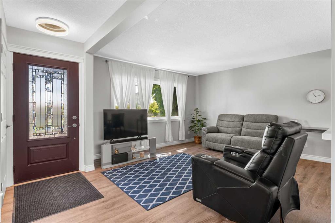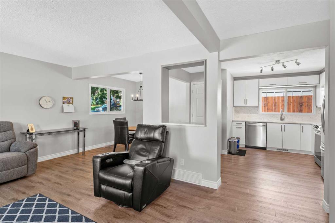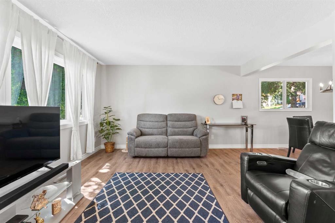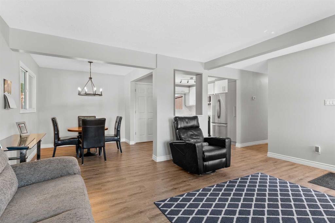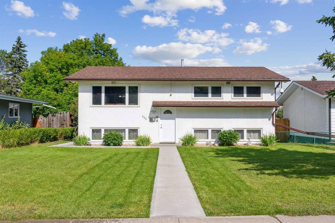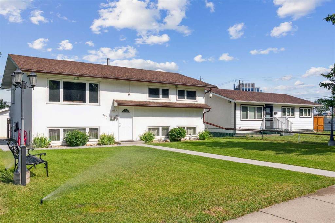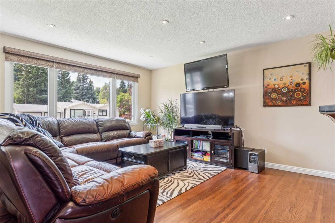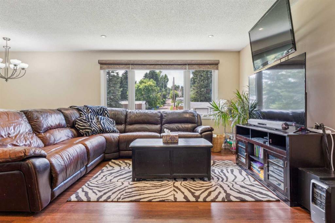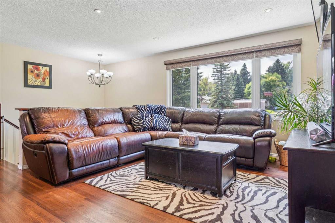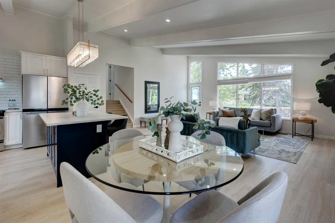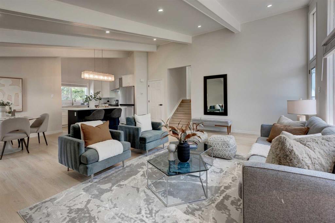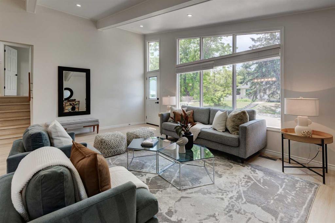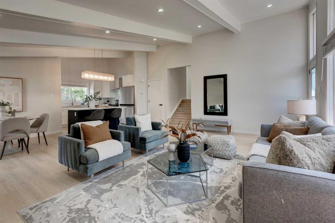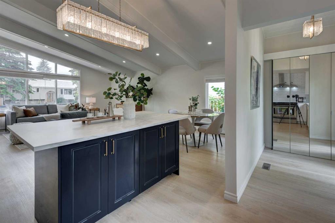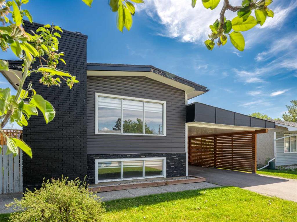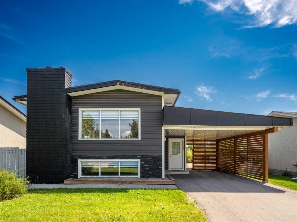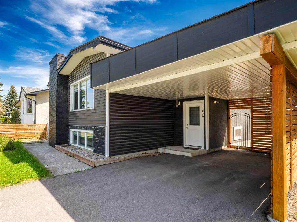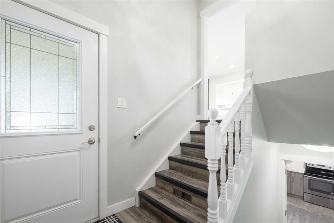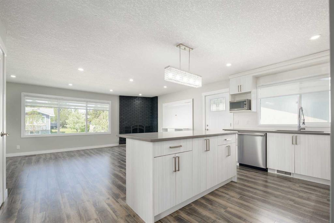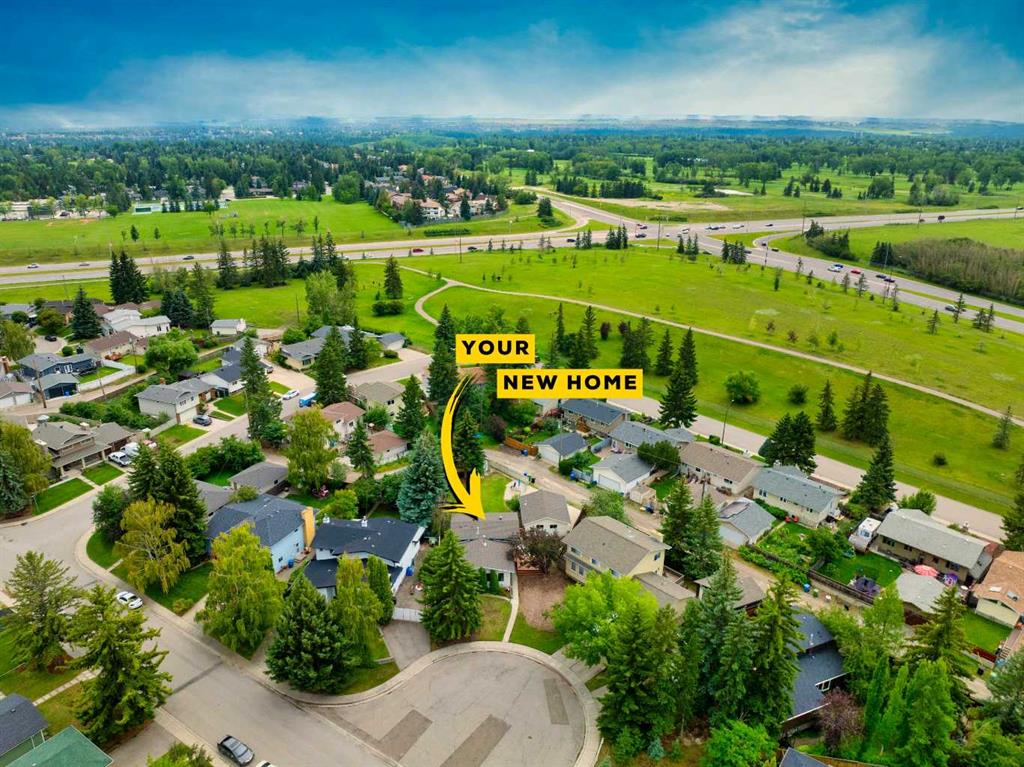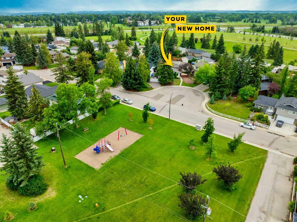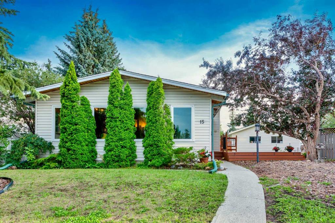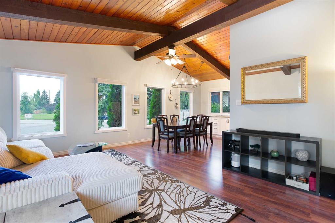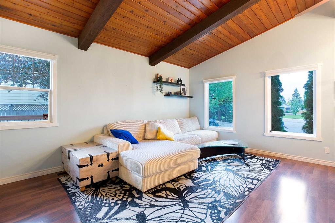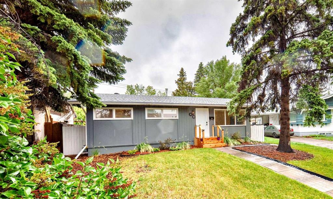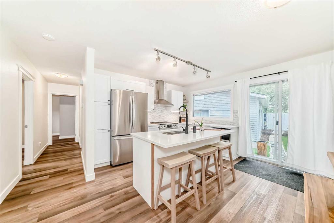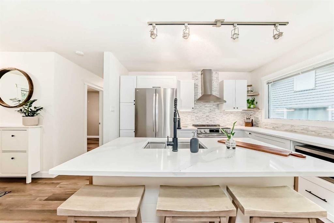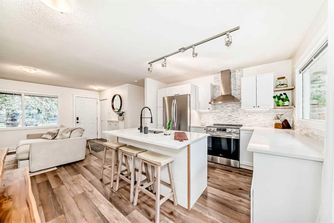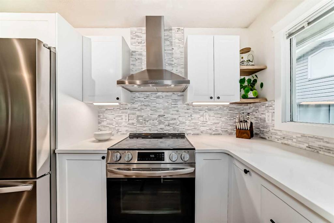6 Snowdon Crescent SW
Calgary T2W0S1
MLS® Number: A2246358
$ 679,900
4
BEDROOMS
2 + 0
BATHROOMS
1,195
SQUARE FEET
1965
YEAR BUILT
Experience the perfect blend of architectural charm and modern updates in this remarkable 4-level split, nestled in a peaceful, established neighbourhood. With mature trees gracing the property and a sprawling, park-like backyard, this residence offers both tranquility and space for family living or entertaining guests. Car enthusiasts and hobbyists alike will love the massive 24x26 heated detached garage, offering room for vehicles, projects, or storage throughout the year. The unique front drive provides ample parking and adds to the home’s distinctive curb appeal. Boasting 4 bedrooms and 2 bathrooms, this home features vaulted ceilings, newer windows ,roof and siding ensuring both comfort and peace of mind. Click on the video link for a virtual walkthrough and experience your new home. Book you’re showing today !!
| COMMUNITY | Southwood |
| PROPERTY TYPE | Detached |
| BUILDING TYPE | House |
| STYLE | 4 Level Split |
| YEAR BUILT | 1965 |
| SQUARE FOOTAGE | 1,195 |
| BEDROOMS | 4 |
| BATHROOMS | 2.00 |
| BASEMENT | Finished, Full |
| AMENITIES | |
| APPLIANCES | Dishwasher, Electric Stove, Microwave Hood Fan, Refrigerator, Washer/Dryer Stacked, Window Coverings |
| COOLING | None |
| FIREPLACE | Wood Burning |
| FLOORING | Carpet, Hardwood, Linoleum, Tile |
| HEATING | Forced Air |
| LAUNDRY | In Basement |
| LOT FEATURES | Back Lane, Garden, Landscaped, Lawn |
| PARKING | Alley Access, Double Garage Detached, Front Drive, Heated Garage, Parking Pad |
| RESTRICTIONS | Utility Right Of Way |
| ROOF | Asphalt Shingle |
| TITLE | Fee Simple |
| BROKER | MaxWell Canyon Creek |
| ROOMS | DIMENSIONS (m) | LEVEL |
|---|---|---|
| Laundry | 9`4" x 6`11" | Basement |
| Game Room | 18`9" x 12`4" | Basement |
| Furnace/Utility Room | 10`11" x 8`8" | Basement |
| Bedroom | 13`5" x 9`0" | Lower |
| 3pc Bathroom | 4`2" x 8`9" | Lower |
| Family Room | 14`0" x 16`7" | Lower |
| Kitchen | 11`4" x 12`10" | Main |
| Dining Room | 8`8" x 7`10" | Main |
| Living Room | 13`11" x 16`2" | Main |
| Bedroom | 8`10" x 13`8" | Second |
| Bedroom | 11`2" x 10`3" | Second |
| Bedroom - Primary | 9`11" x 13`3" | Second |
| 4pc Bathroom | 7`4" x 9`5" | Second |

