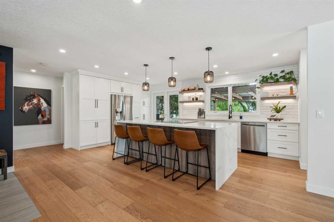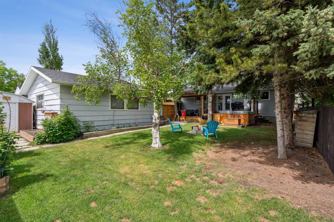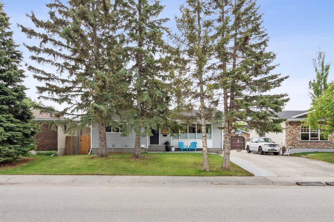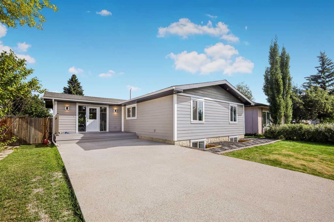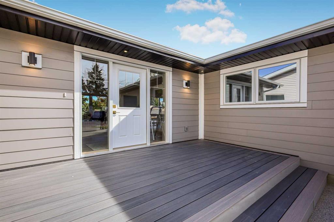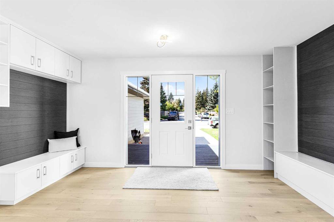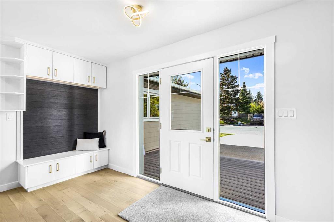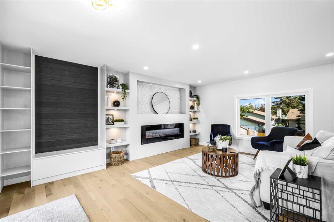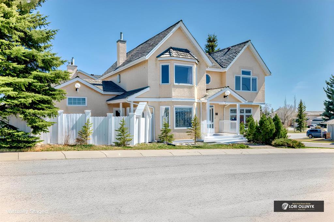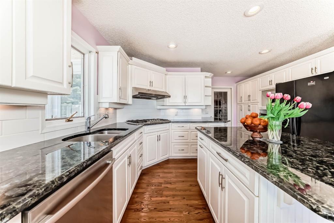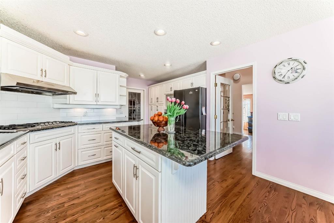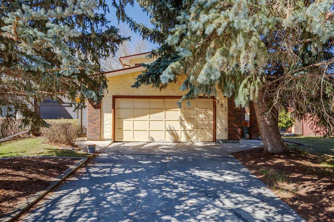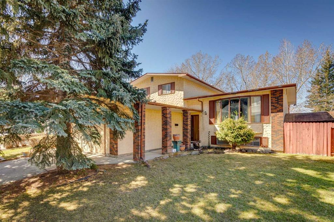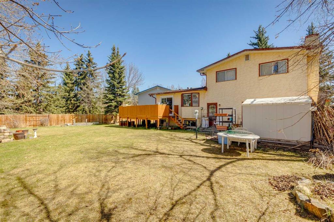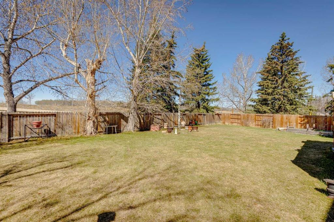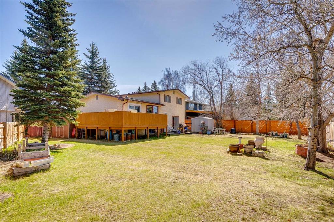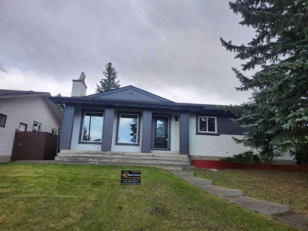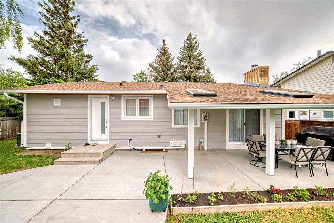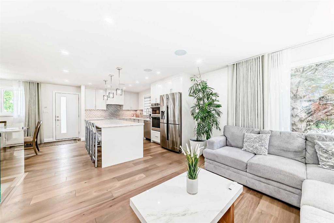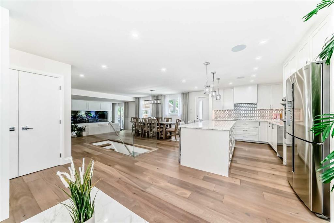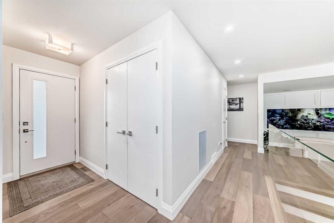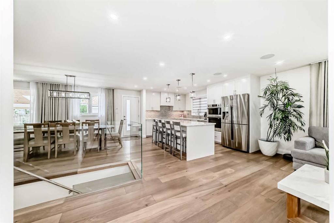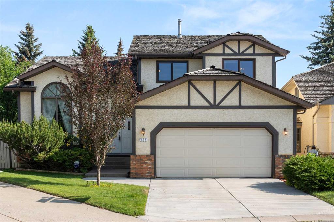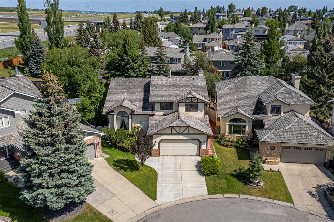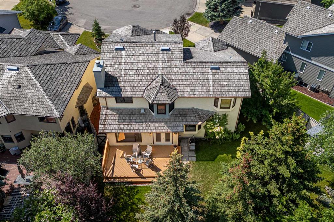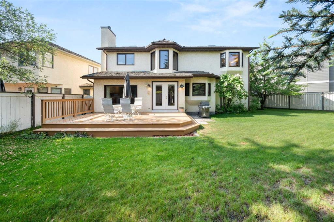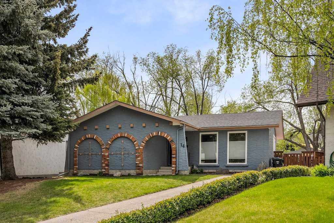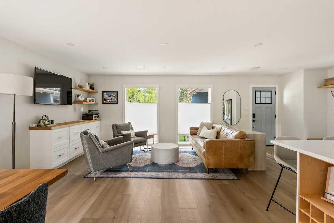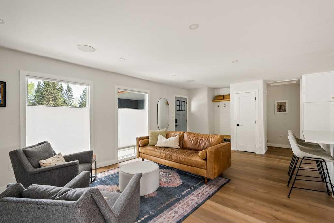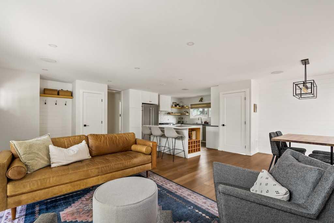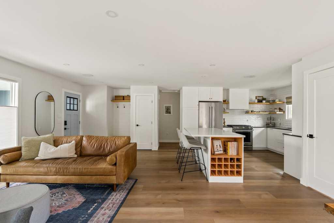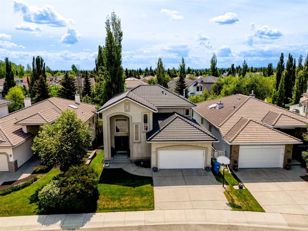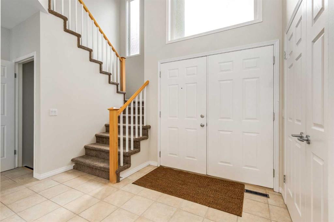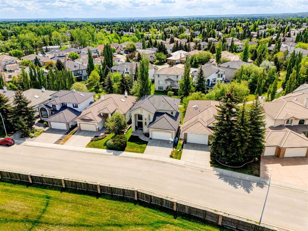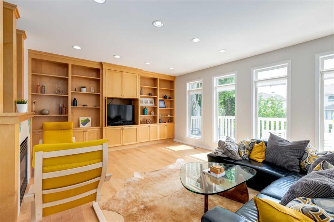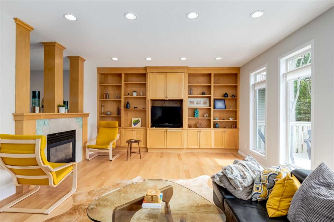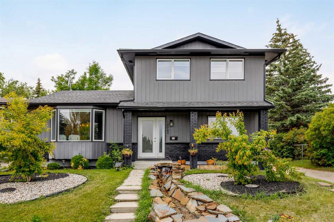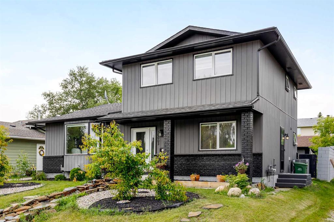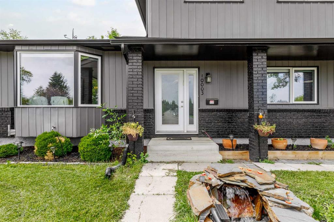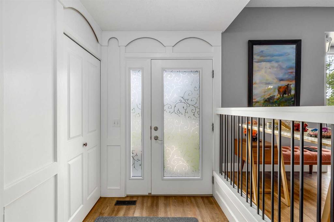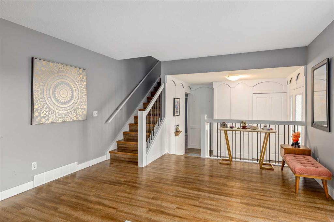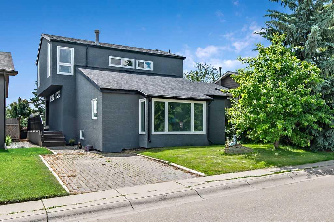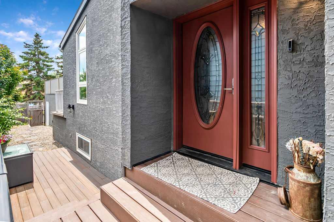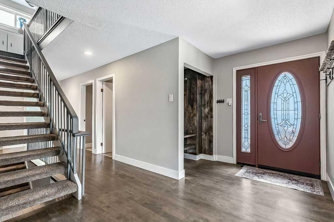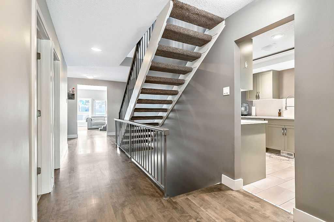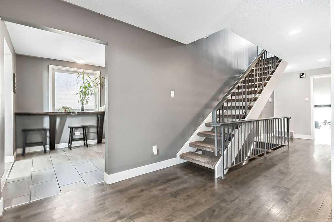307 Cedarille Crescent SW
Calgary T2W 2H5
MLS® Number: A2228111
$ 859,900
3
BEDROOMS
2 + 1
BATHROOMS
1,231
SQUARE FEET
1973
YEAR BUILT
Luxury Living in the Heart of Cedarbrae - Experience exceptional quality and timeless design in this fully renovated three-bedroom, three-bathroom bungalow, situated on an oversized lot with a heated, insulated garage. Stand-out features such as a wood-burning brick Fireplace, wide plank Oak Hardwood Floors, a spa-inspired ensuite with Heated Floors and solid-core doors on the main level are just a taste of the features that await as you tour this amazing home. Before you even step inside, you'll be captivated by the expansive front patio framed by mature trees and accent lighting—your private outdoor retreat. Step Inside, & every detail speaks luxury. A large welcoming foyer with tile inlay and generous storage…. And then the heart of every home, the Kitchen! This showstopping chef’s kitchen with accent lighting, features waterfall quartz countertops, soft-close custom cabinetry, stainless steel appliances window sink with garburator, a built-in microwave, and a four-person island with pendant lighting. From here, large patio doors lead to a tiered deck with pergola—ideal for indoor-outdoor entertaining.The open-concept layout includes a large dining area with designer lighting and a massive living room with a bay window. The primary suite offers a spa-inspired ensuite with heated tile floors, walk-in rain shower, hand-spray, and private water closet with window. A second bedroom and designer half-bath complete the main level. The fully finished lower level blends modern updates with vintage charm featuring a massive 2-sided brick wood burning fireplace (with raised hearth) Pub style wet bar (with storage) as well as wood-cased beams and wall accents. Also downstairs: a third bedroom, office (non-egress), and oversized laundry/utility room with sink. The landscaped backyard features a two-tier patio with pergola, sunken hot tub, raised garden beds, fire pit, a dog run and storage shed behind the garage. To the side of the property is an extra-long driveway leading to the 22x24 insulated, heated double garage. Unbeatable location—steps from parks, schools, transit, walking paths, and just minutes to Stoney Trail. This is refined suburban living at its best. Don’t miss your chance—book your private showing today!
| COMMUNITY | Cedarbrae |
| PROPERTY TYPE | Detached |
| BUILDING TYPE | House |
| STYLE | Bungalow |
| YEAR BUILT | 1973 |
| SQUARE FOOTAGE | 1,231 |
| BEDROOMS | 3 |
| BATHROOMS | 3.00 |
| BASEMENT | Finished, Full |
| AMENITIES | |
| APPLIANCES | Dishwasher, Dryer, Electric Stove, Refrigerator, Washer |
| COOLING | None |
| FIREPLACE | Blower Fan, Glass Doors, Masonry, Raised Hearth, Recreation Room, Wood Burning |
| FLOORING | Carpet, Hardwood, Tile |
| HEATING | In Floor, Fireplace(s), Forced Air, Natural Gas, Wood |
| LAUNDRY | Lower Level, Sink |
| LOT FEATURES | Back Yard, Front Yard, Landscaped |
| PARKING | Double Garage Detached, Front Drive, Garage Door Opener, Garage Faces Front, Heated Garage, Insulated, Oversized |
| RESTRICTIONS | Utility Right Of Way |
| ROOF | Asphalt Shingle |
| TITLE | Fee Simple |
| BROKER | CIR Realty |
| ROOMS | DIMENSIONS (m) | LEVEL |
|---|---|---|
| 4pc Bathroom | 7`10" x 4`11" | Lower |
| Bedroom | 12`7" x 8`10" | Lower |
| Office | 11`7" x 8`9" | Lower |
| Family Room | 20`2" x 18`0" | Lower |
| Storage | 9`9" x 9`4" | Lower |
| Laundry | 23`6" x 13`1" | Lower |
| Living Room | 16`9" x 23`4" | Main |
| Dining Room | 10`6" x 8`11" | Main |
| Kitchen | 18`8" x 11`7" | Main |
| Bedroom - Primary | 17`1" x 13`3" | Main |
| Bedroom | 11`3" x 10`5" | Main |
| 3pc Ensuite bath | 10`6" x 8`6" | Main |
| 2pc Bathroom | 5`4" x 3`8" | Main |







