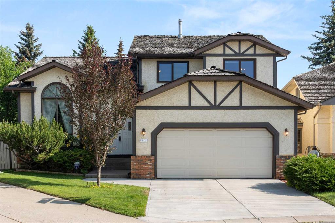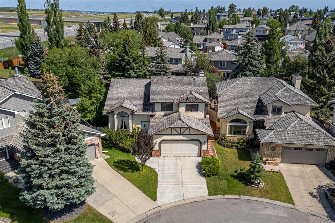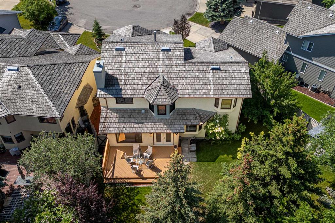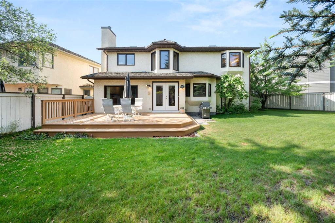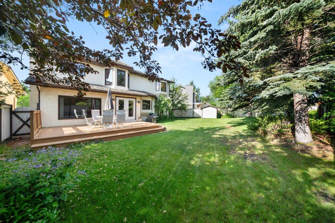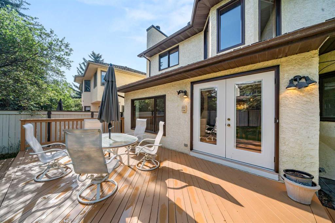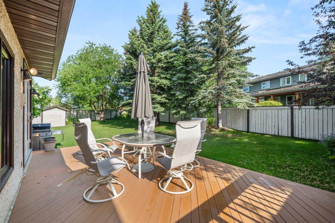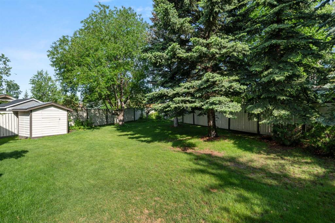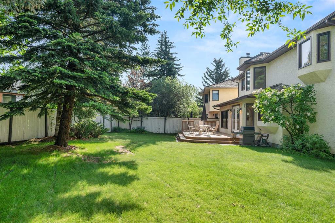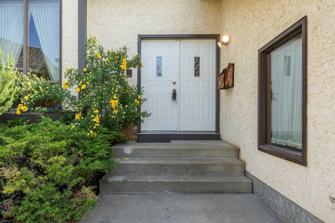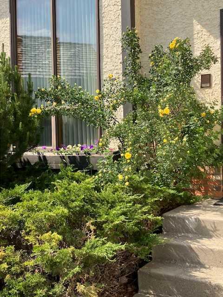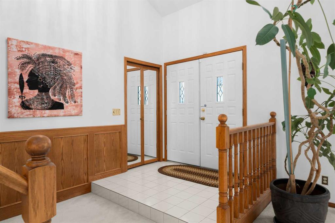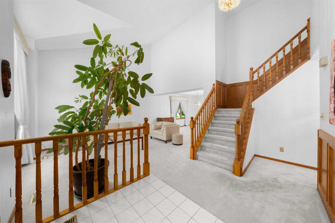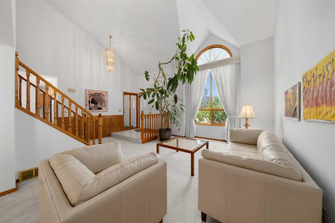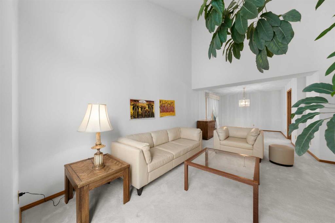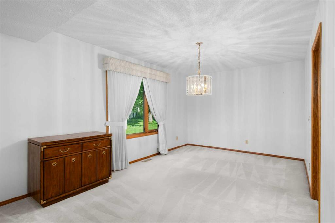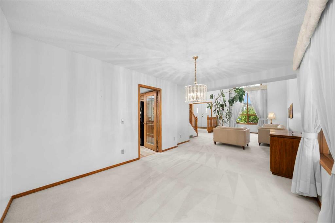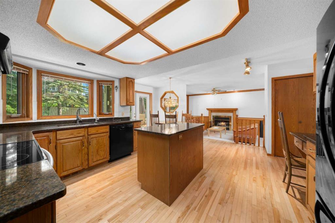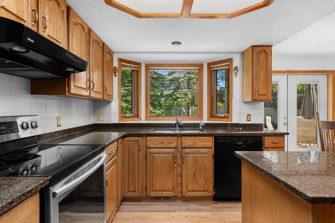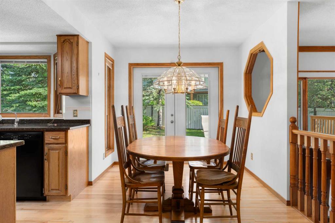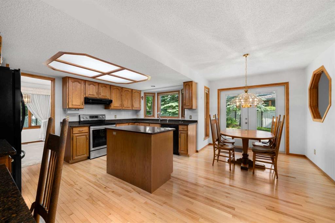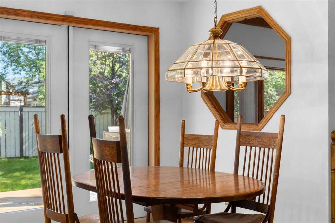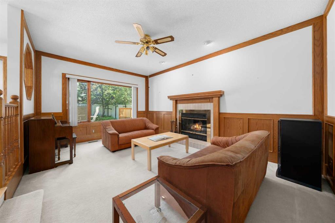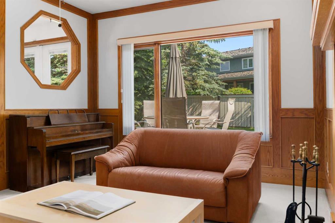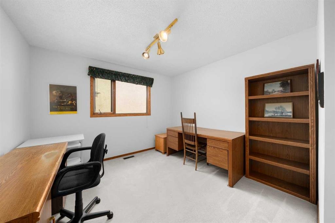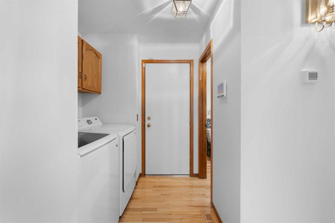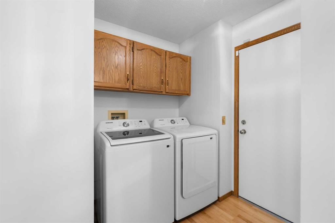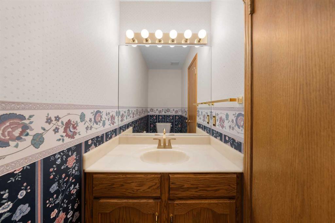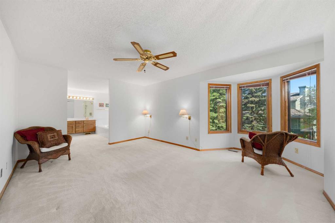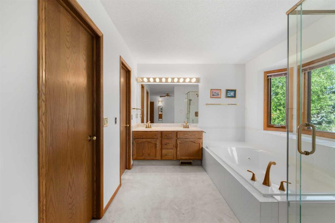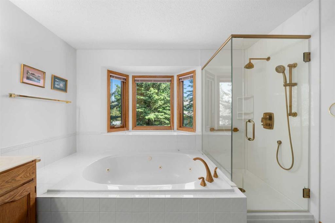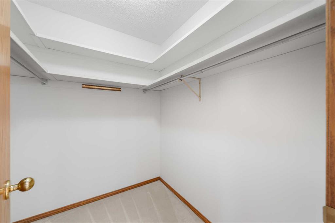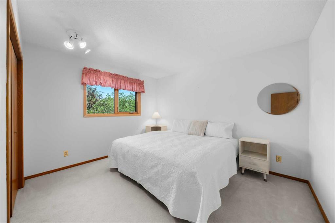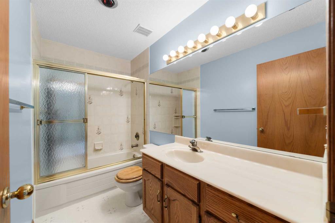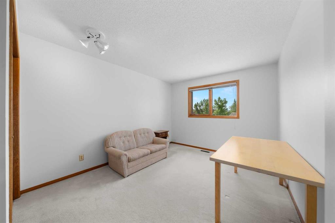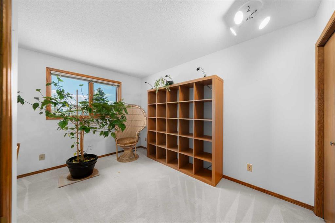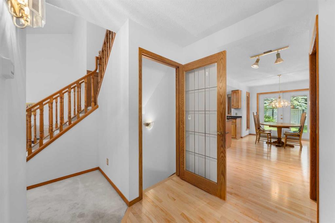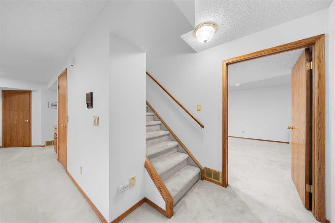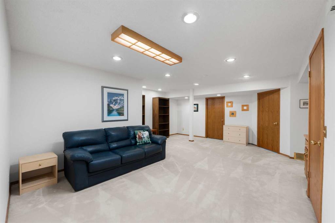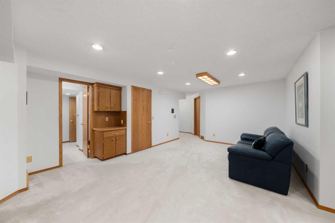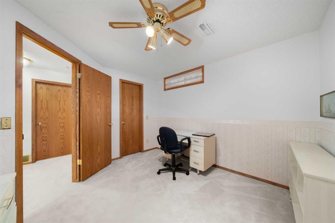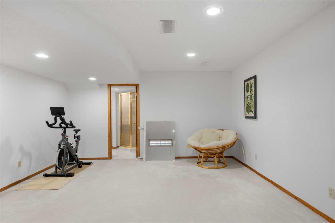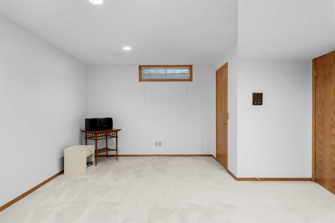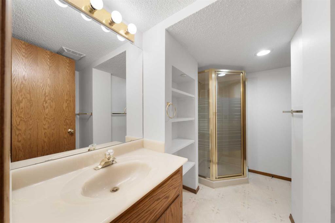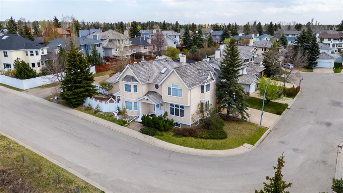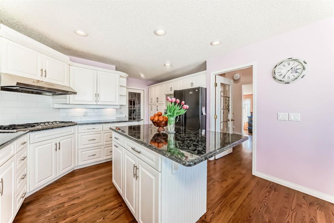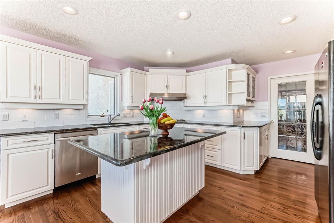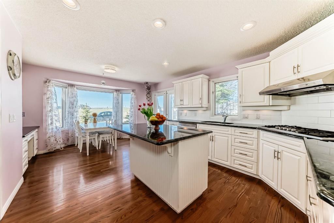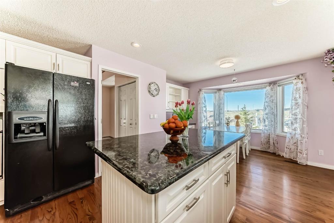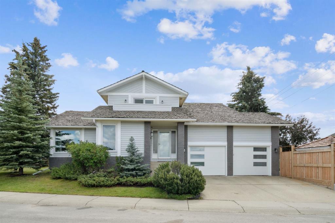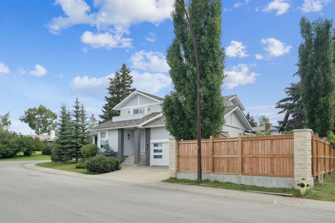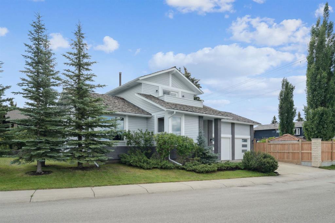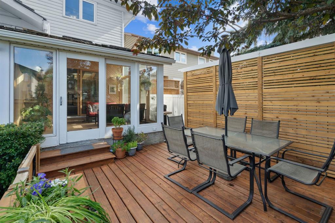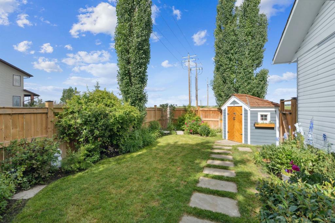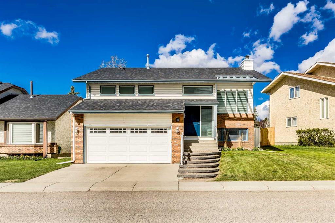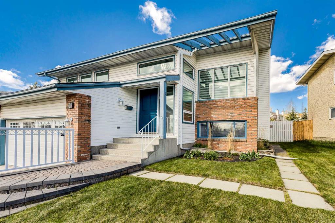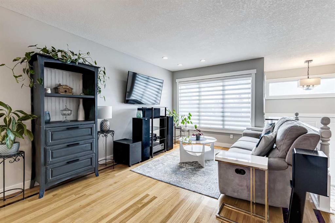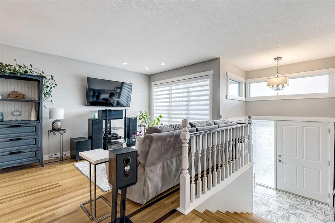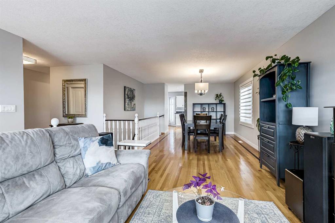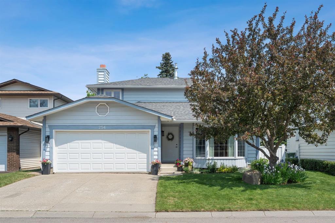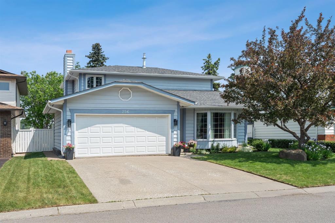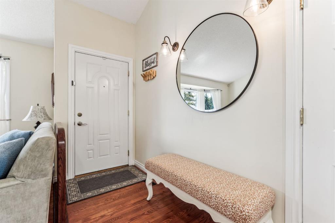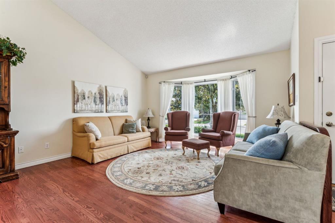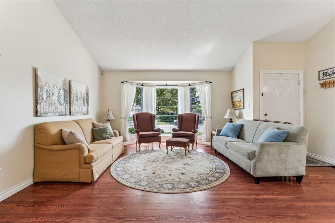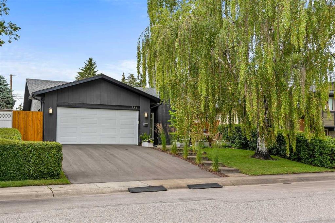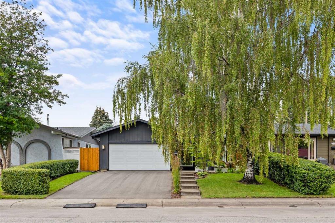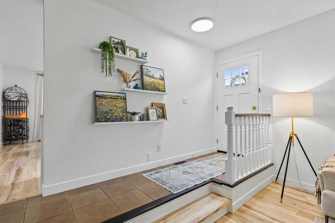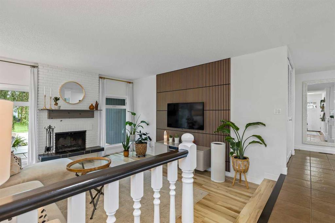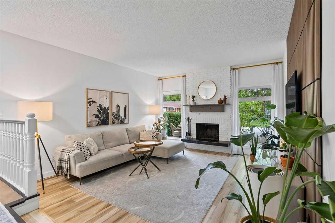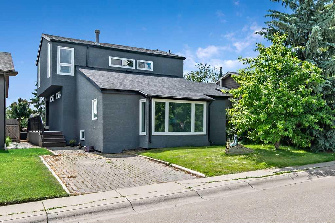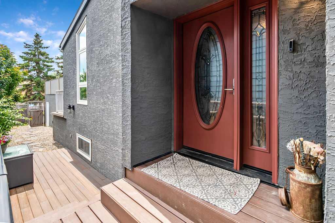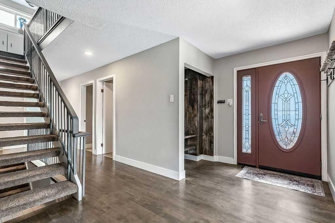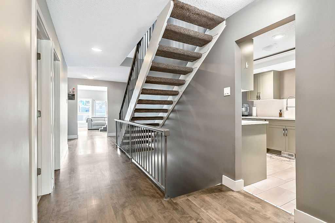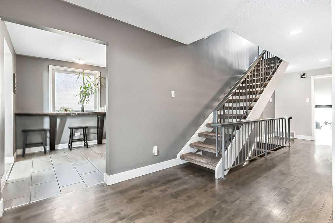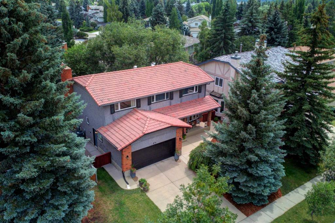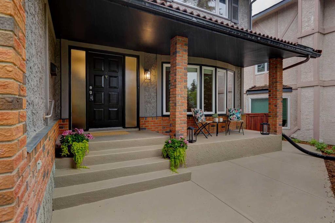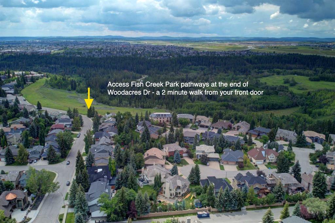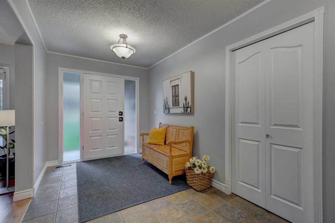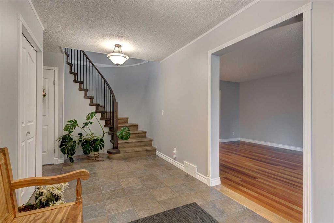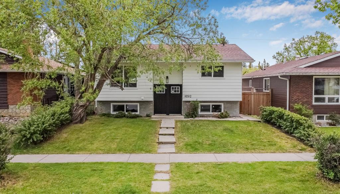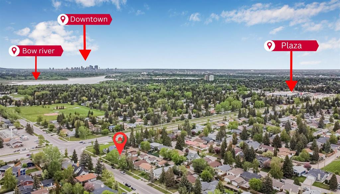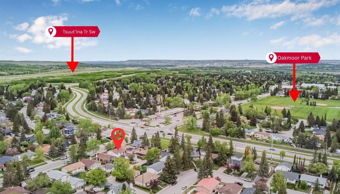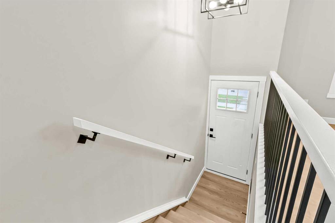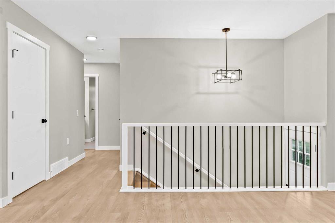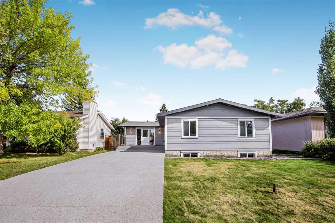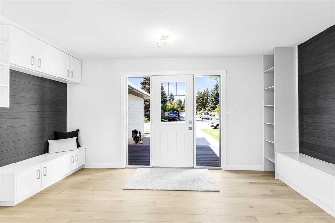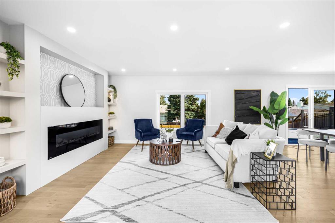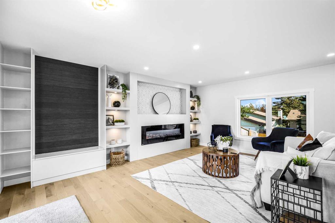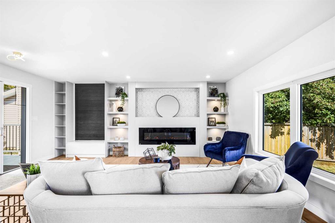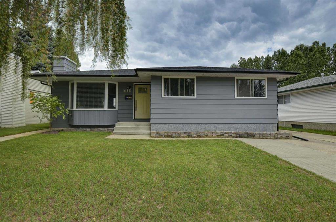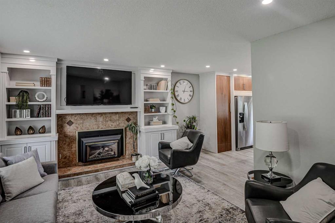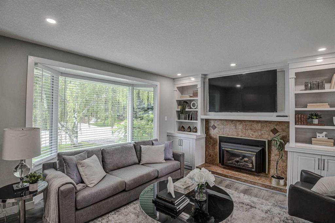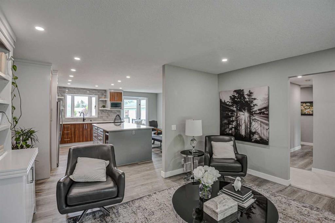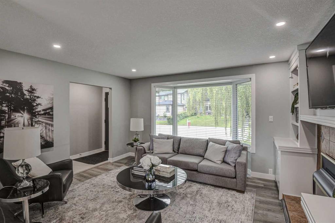317 Woodbriar Place SW
Calgary T2W 6A9
MLS® Number: A2230475
$ 850,000
6
BEDROOMS
3 + 1
BATHROOMS
2,467
SQUARE FEET
1988
YEAR BUILT
Discover this lovingly maintained family home, perfectly situated on a quiet cul-de-sac in the heart of Woodbine—one of Calgary’s most established and desirable southwest communities. With a total of over 3600 ft2 of total living space on all 3 levels situated on an expansive 7,362ft2 pie-shaped lot, this home is designed for both comfort and functionality. Inside, you’ll find 6 bedrooms (4 upstairs), 3.5 bathrooms, & generously sized principal rooms, offering the ideal layout for a growing family. The welcoming foyer blends into the main living room with vaulted ceilings and an abundance of natural light. Enjoy working from home in the spacious & private main floor office. The inviting kitchen is a lovely place to prepare meals to enjoy in breakfast nook or the well sized dining room adjacent the kitchen. Gather in the sunken great room with feature fireplace and picture window overlooking the backyard. The upper floor of the home offers 4 large bedrooms including the master suite with updated ensuite and walk in closet. The lower level of the home is fully developed with an additional 2 bedrooms, full bath, large rec room and an abundance of storage. Thoughtful details including central air conditioning, a built-in vacuum system, irrigation system and ample storage add everyday convenience. The beautifully landscaped pie-shaped lot is a beautiful space for outdoor activities, entertaining and gardening. Park your vehicles in the secure double attached garage, which also provides additional storage. Woodbine provides nearby neighbourhood schools, walking paths and borders the beauty of adjacent Fish Creek Park. Come visit and imagine making this one "home".
| COMMUNITY | Woodbine |
| PROPERTY TYPE | Detached |
| BUILDING TYPE | House |
| STYLE | 2 Storey |
| YEAR BUILT | 1988 |
| SQUARE FOOTAGE | 2,467 |
| BEDROOMS | 6 |
| BATHROOMS | 4.00 |
| BASEMENT | Finished, Full |
| AMENITIES | |
| APPLIANCES | Central Air Conditioner, Dishwasher, Dryer, Freezer, Range Hood, Refrigerator, Stove(s), Washer, Window Coverings |
| COOLING | Central Air |
| FIREPLACE | Gas, Great Room |
| FLOORING | Carpet, Hardwood |
| HEATING | Forced Air |
| LAUNDRY | Main Level |
| LOT FEATURES | Pie Shaped Lot |
| PARKING | Double Garage Attached |
| RESTRICTIONS | Easement Registered On Title, Restrictive Covenant, Utility Right Of Way |
| ROOF | Shake |
| TITLE | Fee Simple |
| BROKER | Real Estate Professionals Inc. |
| ROOMS | DIMENSIONS (m) | LEVEL |
|---|---|---|
| 3pc Bathroom | 6`8" x 9`5" | Lower |
| Bedroom | 10`6" x 11`2" | Lower |
| Bedroom | 200`7" x 14`3" | Lower |
| Game Room | 20`8" x 18`0" | Lower |
| Storage | 7`10" x 12`0" | Lower |
| Living Room | 12`4" x 15`11" | Main |
| Dining Room | 11`0" x 16`3" | Main |
| Great Room | 12`4" x 2`0" | Main |
| Kitchen | 9`1" x 15`11" | Main |
| Breakfast Nook | 8`8" x 18`2" | Main |
| Office | 12`3" x 11`3" | Main |
| 2pc Bathroom | Main | |
| Bedroom - Primary | 17`1" x 15`2" | Second |
| Bedroom | 10`1" x 12`2" | Second |
| Bedroom | 12`11" x 12`2" | Second |
| Bedroom | 10`5" x 1`2" | Second |
| 5pc Ensuite bath | 11`5" x 15`10" | Second |
| 4pc Bathroom | 9`6" x 4`11" | Second |

